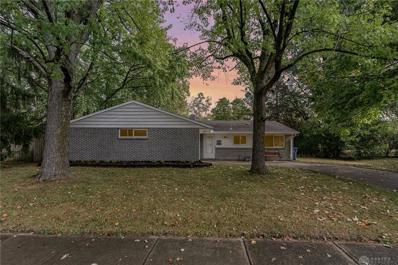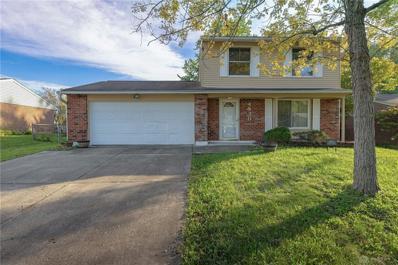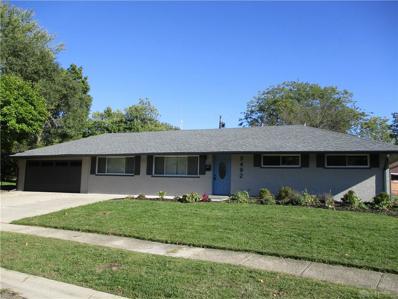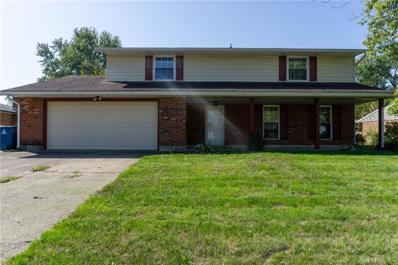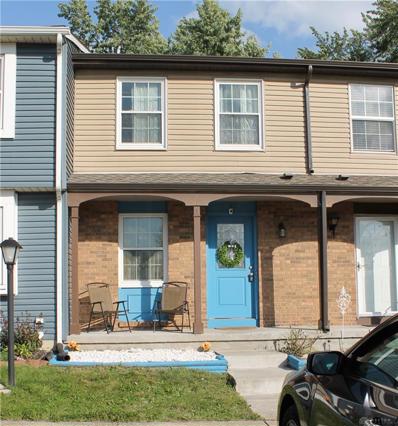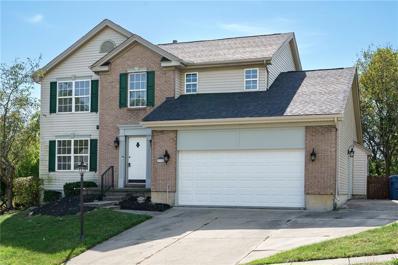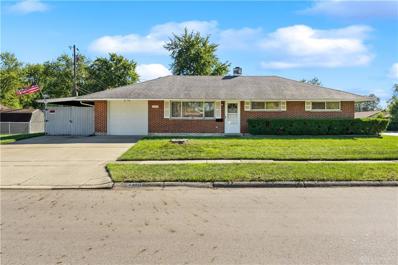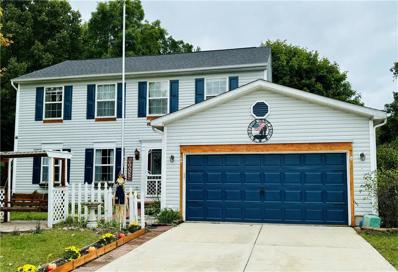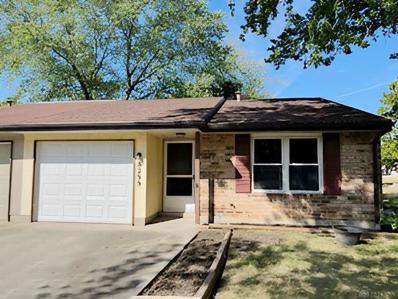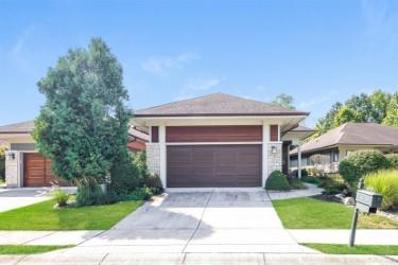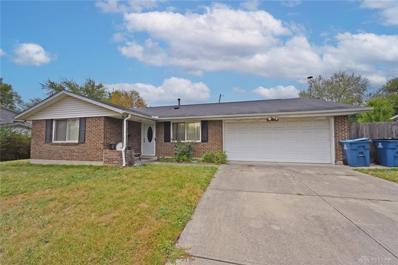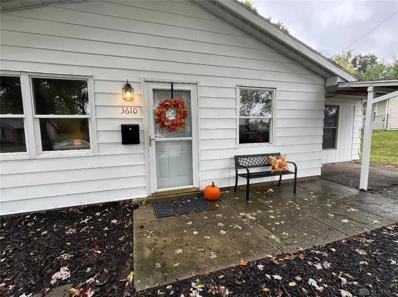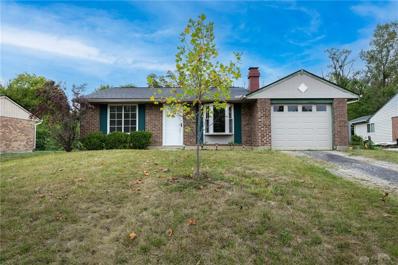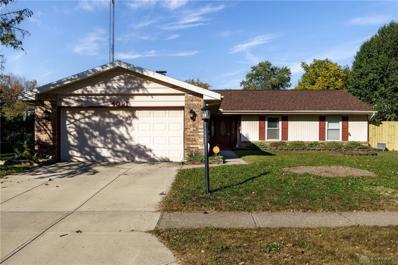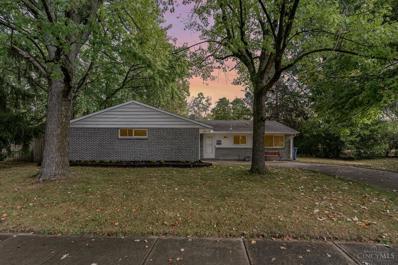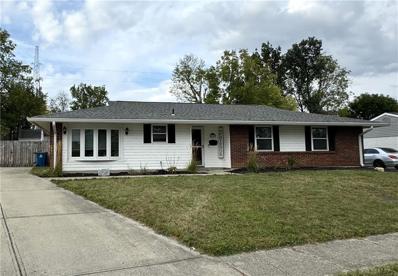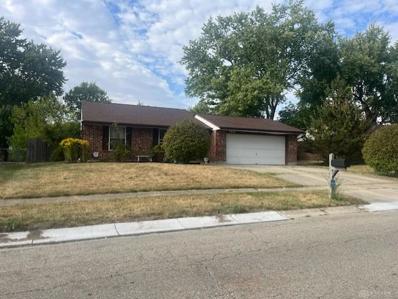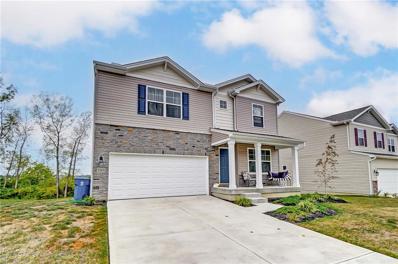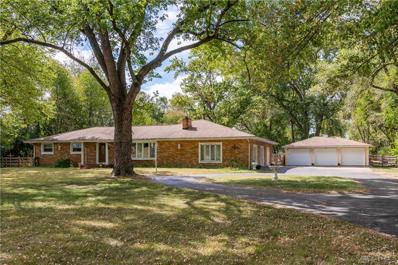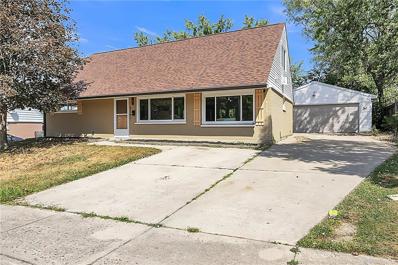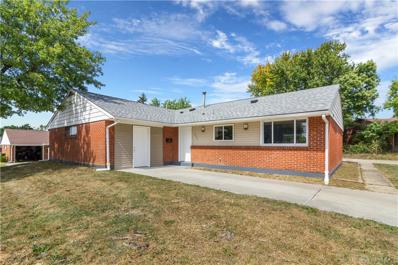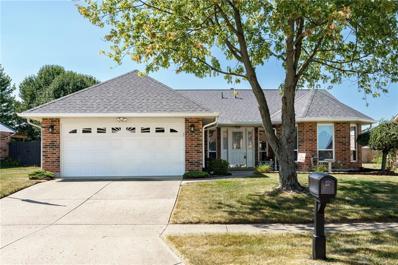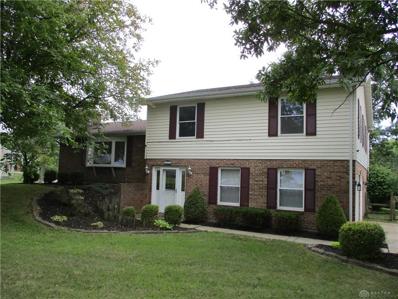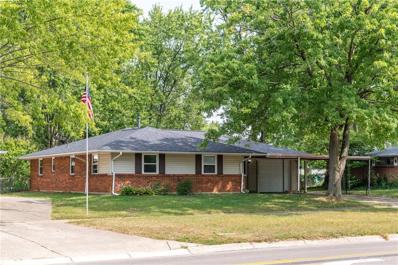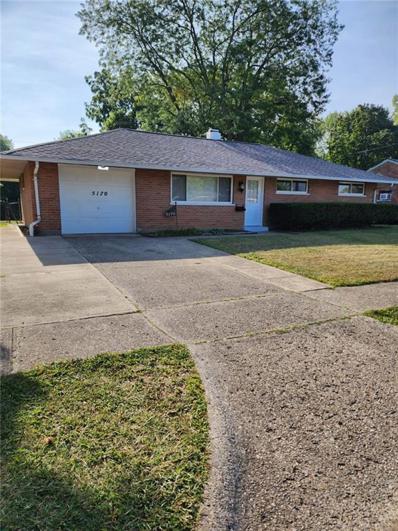Dayton OH Homes for Sale
$210,000
6272 Cruxten Huber Heights, OH 45424
- Type:
- Single Family
- Sq.Ft.:
- n/a
- Status:
- Active
- Beds:
- 4
- Lot size:
- 0.66 Acres
- Year built:
- 1961
- Baths:
- 2.00
- MLS#:
- 921392
ADDITIONAL INFORMATION
Welcome to 6272 Cruxten Dr. This wonderful, move in ready ranch features 4 bedrooms, 2 full baths, hardwood floors and an updated kitchen. Huge, private, fenced in backyard that sits on two parcels. Large patio and two sheds.
- Type:
- Single Family
- Sq.Ft.:
- 1,276
- Status:
- Active
- Beds:
- 3
- Lot size:
- 0.19 Acres
- Year built:
- 1976
- Baths:
- 2.00
- MLS#:
- 921375
ADDITIONAL INFORMATION
Charming 3-Bedroom, 1.5-Bath Two-Story Brick Home. This beautifully updated two-story home offers 3 spacious bedrooms, 1.5 bathrooms, and plenty of living space for everyone. The main floor features a bright and open living room, an updated kitchen with brand new appliances, and a cozy dining area. Enjoy the added bonus of a sunroom, perfect for relaxing or entertaining year-round, with plenty of natural light streaming in. Upstairs, you'll find three well-sized bedrooms and a full bathroom. The home also boasts new flooring and carpet throughout, as well as fresh paint in every room. Outside, the large backyard is ideal for outdoor activities or simply enjoying the fresh air. Located in a quiet, family-friendly neighborhood close to schools, parks, and shopping, this move-in ready home has everything you need and more. Schedule your showing today!
$264,900
5492 Naughton Drive Dayton, OH 45424
- Type:
- Single Family
- Sq.Ft.:
- 1,404
- Status:
- Active
- Beds:
- 3
- Lot size:
- 0.29 Acres
- Year built:
- 1958
- Baths:
- 2.00
- MLS#:
- 921327
- Subdivision:
- Herbert C Huber 30 Sec 04
ADDITIONAL INFORMATION
Impeccable property!!! Nothing was spared, absolutely beautiful, completely updated home, move-in ready! This is the real deal, no exaggerations. RENT TO OWN. New open floor plan design with vaulted ceiling in great room and large eat-in kitchen. New vinyl windows throughout. New luxury vinyl flooring in the entry, great room, kitchen, family room, hallway and bathrooms. New cabinets, stainless steel appliances, granite counter tops, double stainless steel sinks, tile back splash and faucet in kitchen. New carpet in all 3 bedrooms. New ceramic tile walls in both bathtub areas, including a whirlpool tub in master bathroom. New bathroom vanities, sinks & faucets. New interior doors & hardware. New light fixtures throughout. New HVAC system. New roof. Family room. Bonus room. Oversized 2 car attached garage w/opener. Fenced rear yard. Desirable corner lot. Close to shopping, restaurants, parks and schools. Call today and make this your new home.
- Type:
- Single Family
- Sq.Ft.:
- n/a
- Status:
- Active
- Beds:
- 4
- Lot size:
- 0.2 Acres
- Year built:
- 1979
- Baths:
- 3.00
- MLS#:
- 921321
ADDITIONAL INFORMATION
Welcome to this updated home! Front porch to sit and relax that is covered. New LTV flooring 1st level, newer carpet 2nd floor except master bed. Kitchen has new cabinets, backsplash and counters. HVAC is 3 years old and newer roof. Fenced backyard with storage shed.
- Type:
- Condo
- Sq.Ft.:
- 930
- Status:
- Active
- Beds:
- 2
- Lot size:
- 0.03 Acres
- Year built:
- 1982
- Baths:
- 3.00
- MLS#:
- 921299
- Subdivision:
- Pleasant Hill
ADDITIONAL INFORMATION
Beautiful townhouse style condo with 2 bedrooms, 1 full plus 2 half baths. Updates include flooring throughout the first two levels, Roof, Siding, Windows, HVAC, Water Heater and lighting. Kitchen has a pass through into dining area and comes equipped with range, refrigerator and microwave. Two spacious bedrooms are located on the upper level. The Primary bedroom has two closets and adjoins the full bathroom. The second bedroom is very roomy and has a large closet. The basement is partially finished with a half bath, plus there is a space for a rec room or storage area and utility/laundry room. Sump pump in basement. Rear deck. HOA includes water and trash. 1 designated parking space in front of condo.
$327,000
4744 Millridge Road Dayton, OH 45424
- Type:
- Single Family
- Sq.Ft.:
- 1,991
- Status:
- Active
- Beds:
- 5
- Lot size:
- 0.29 Acres
- Year built:
- 2000
- Baths:
- 4.00
- MLS#:
- 921155
- Subdivision:
- Stoney Creek
ADDITIONAL INFORMATION
Welcome to 4744 Millridge Dr, a charming 5-bedroom, 3.5-bathroom home nestled in the sought-after Stoney Creek neighborhood of Huber Heights. Built in 2000, this 1,991 square-foot home offers a perfect blend of comfort and style. Step inside to a welcoming living space featuring a cozy family room with a gas fireplace and large windows for ample natural light. The spacious kitchen boasts modern appliances, perfect for both daily meals and entertaining. Upstairs, you’ll find four generously sized bedrooms, including a lovely primary suite with an en-suite bath. The finished walkout basement adds significant bonus space, ideal for a recreation room, home office, or gym. Outdoors, enjoy the privacy of a fenced-in backyard, great for hosting barbecues or relaxing in the open air. The home is situated on a 0.29-acre lot, providing plenty of outdoor space. Located within the Huber Heights City School District and just minutes from local parks, shopping, and dining, this property offers convenience and tranquility all in one. This home is perfect for those seeking a blend of suburban serenity and modern living. Make this house your home today!
$163,000
4300 Mozart Avenue Dayton, OH 45424
- Type:
- Single Family
- Sq.Ft.:
- 1,080
- Status:
- Active
- Beds:
- 3
- Lot size:
- 0.18 Acres
- Year built:
- 1957
- Baths:
- 2.00
- MLS#:
- 921103
- Subdivision:
- Herbert C Huber 30 Sec 01
ADDITIONAL INFORMATION
This one is ready to make your own! A beautiful brick ranch on a corner spacious lot in the heart of Huber Heights. With a little TLC this house can be revitalized back to life. Good bones to work with. Handyman special or Investor's Dream put a little elbow grease into and earn instant sweat equity. It would make a great rental property. This home is being sold to settle an estate, so sellers are selling AS-IS, hence the asking price. No repairs will be made.
$324,700
6562 Gander Road Dayton, OH 45424
- Type:
- Single Family
- Sq.Ft.:
- 2,136
- Status:
- Active
- Beds:
- 5
- Lot size:
- 0.21 Acres
- Year built:
- 2000
- Baths:
- 3.00
- MLS#:
- 920961
- Subdivision:
- Village Pheasant
ADDITIONAL INFORMATION
Discover your dream home in this spacious 5-bedroom, 2.5-bath residence, perfectly designed for comfortable living. The main floor features an inviting open layout, highlighted by an exquisite Amish-built kitchen island, ideal for gatherings and meal prep. The partial finished basement boasts an additional bedroom and two versatile rooms, complete with egress windows for safety and natural light. Step outside to your private backyard, where you’ll enjoy serene views with no neighbors behind you, along with a lovely deck perfect for entertaining. This home is equipped with a gas furnace and central air system that are just one year old, plus a whole house fan to keep things cool. The roof, approximately 5 years old, ensures long-term durability. Meticulously maintained and in excellent condition, this property is ready for you to move in and make it your own!
- Type:
- Single Family
- Sq.Ft.:
- 983
- Status:
- Active
- Beds:
- 2
- Lot size:
- 0.1 Acres
- Year built:
- 1983
- Baths:
- 1.00
- MLS#:
- 920921
- Subdivision:
- Huber Homes
ADDITIONAL INFORMATION
Welcome to the cozy attached home! This 2 bedroom 2 bath ranch features a spacious living room with vaulted ceilings, fully equipped kitchen with stainless steel appliances, separate dining room, updated baths. The back deck is the perfect spot for your morning coffee or entertaining. The 1 car attached garage provides security for your vehicle and is perfect for additional storage. This home is clean and in move in condition. All in a great location with easy access to interstates, shopping, dining and parks. Call today for your private showing.
$259,900
4634 Elysian Way Dayton, OH 45424
- Type:
- Single Family
- Sq.Ft.:
- 1,591
- Status:
- Active
- Beds:
- 2
- Lot size:
- 0.12 Acres
- Year built:
- 2008
- Baths:
- 2.00
- MLS#:
- 920837
- Subdivision:
- Elysian Fields Pud Sec 02
ADDITIONAL INFORMATION
Nestled within a serene, gated community, this meticulously maintained PUD offers the perfect blend of comfort and style. Surrounded by picturesque homes and a tranquil pond, this property is a true oasis. Step inside to discover spacious rooms adorned with exquisite woodwork and modern amenities. The two bedrooms and two full baths provide ample space for relaxation and privacy. Enjoy your morning coffee on the inviting screened porch, overlooking the peaceful surroundings. The large two-car garage offers plenty of room for your vehicles and storage needs. Don't miss this opportunity to make this hidden gem your new home.
- Type:
- Single Family
- Sq.Ft.:
- 1,462
- Status:
- Active
- Beds:
- 3
- Lot size:
- 0.22 Acres
- Year built:
- 1970
- Baths:
- 2.00
- MLS#:
- 920739
- Subdivision:
- Herbert C Huber 47 Sec 03
ADDITIONAL INFORMATION
Charming 3-bedroom, 2-bath brick ranch with great curb appeal and a 2-car garage! This lovely home boasts a cozy fireplace in the spacious family room, perfect for relaxing evenings. Enjoy the open kitchen that flows effortlessly into the dining area, ideal for entertaining. Step out onto the inviting screened-in patio or relax on the front porch and enjoy the outdoor space. With some new flooring already in place, this home offers a great mix of modern updates and classic charm. Conveniently located near schools and with easy highway access for a smooth commute. This is a must-see!
$145,000
3610 Teaberry Drive Dayton, OH 45424
- Type:
- Single Family
- Sq.Ft.:
- 1,114
- Status:
- Active
- Beds:
- 3
- Lot size:
- 0.17 Acres
- Year built:
- 1971
- Baths:
- 1.00
- MLS#:
- 920672
- Subdivision:
- Garden Manor Sec 02
ADDITIONAL INFORMATION
Loads of potential! this 3 bedroom one bath home has been remodeled inside to include a fourth bedroom with large walk-in closet ( I have it listed as a family room but it was used as a fourth bedroom) Off of this 4th bedroom (or family room office area, etc. you will find a large laundry room mud room and door to back yard. House has been freshly painted inside as well as new luxury vinyl plank flooring throughout and many updates. One bedroom has can lighting as well as decorative ceiling, another bedroom has built in wood shelving and chalkboard feature wall. Updated doors throughout and newer trim. Brand new furnace installed last week! New 6 inch oversized gutters and downspouts recently installed as well. Kitchen is spacious with undercounter lighting, white cabinetry, laminate countertops and includes refrigerator, dishwasher, stove and built in microwave. The bathroom was redone by past owner. It includes ceramic tile flooring, decorative tile walls and a newer vanity, newer toilet with push button water conservation buttons on top and a bathtub shower combo. The back yard has a duck or chicken coop, shed, firepit and raised garden bed for some self sustainability or 4H project. Fully fenced back yard with no rear neighbors for privacy. Just minutes from Airforce Museum and base. Easy access to rt 4 to dayton etc. Great location! This property is being sold to settle an estate and trustee prefers an "as is" offer.
- Type:
- Single Family
- Sq.Ft.:
- 841
- Status:
- Active
- Beds:
- 2
- Lot size:
- 0.19 Acres
- Year built:
- 1976
- Baths:
- 1.00
- MLS#:
- 920622
ADDITIONAL INFORMATION
Newly Renovated House in September. Just come in and unpack the suitcase. Open floor plan. New paint all over. New appliances, new flooring. New water heater. New Vanity. Washer and dryer included. Huge backyard with barn for storage. Fenced yard. Three Season Sun Room. Few minutes drive to all the shopping like Kroger, Rural King, Rave Movie Theater and many more. Please call listing agent for full list of updates. Please submit all the offers by 5:00 PM Oct 24.
Open House:
Sunday, 11/24 2:00-4:00PM
- Type:
- Single Family
- Sq.Ft.:
- 1,847
- Status:
- Active
- Beds:
- 4
- Lot size:
- 0.23 Acres
- Year built:
- 1973
- Baths:
- 2.00
- MLS#:
- 920470
- Subdivision:
- Forest Rdg 04 Sec 07
ADDITIONAL INFORMATION
Spacious, move in ready 4 Bedroom, 2 Bath Ranch with 2 car attached garage in Forest Ridge. Lots of updates! Awesome floor plan! Smart home/has a smart security system & A/C. Kitchen with pantry & SS appliances (stove, dishwasher, microwave, quartz countertop & backsplash are less than 5 year old) opens to Family Room with skylight & wood burning buck stove (newer liner). Dining Room is open to the Living Room (both have newer floors) which overlooks the cedar privacy fenced backyard with deck, pergola & storage shed. Master Bedroom has double closets & attached Bathroom. Trane HVAC system, refrigerator, cement driveway, water heater (50 gal), roof w/new plywood, fascia, 1 piece rain gutters w/leaf guards, fully insulated attic, cedar privacy fence, yard drainage system & custom front door, side concrete patio are all upgrades to this beautiful home. Access to pool, walking trails, tennis courts & community area. Only 10 minutes to WPAFB & Fairfield Mall.
- Type:
- Single Family
- Sq.Ft.:
- 1,404
- Status:
- Active
- Beds:
- 4
- Lot size:
- 0.66 Acres
- Year built:
- 1961
- Baths:
- 2.00
- MLS#:
- 1818736
ADDITIONAL INFORMATION
Welcome to 6272 Cruxten Dr. This wonderful, move in ready ranch features 4 bedrooms, 2 full baths, hardwood floors and an updated kitchen. Huge, private, fenced in backyard that sits on two parcels. Large patio and two sheds.
- Type:
- Single Family
- Sq.Ft.:
- 1,487
- Status:
- Active
- Beds:
- 3
- Lot size:
- 0.42 Acres
- Year built:
- 1970
- Baths:
- 2.00
- MLS#:
- 920615
- Subdivision:
- Herbert C Huber 40 Sec 07
ADDITIONAL INFORMATION
Beautiful Ranch style home on a double lot! So many updates! New kitchen featuring quartz counter tops, appliances stay. Remodeled bathrooms, new flooring throughout, new lighting, ceiling fans, new switches and receptacles throughout, new interior doors. furnace and AC in 2019, newer roof and windows, fresh paint. This Home offers an open concept with a large living room area. Enjoy the enclosed porch (hot tub stays), covered patio and large fenced in yard. Plenty of storage with the detached garage and utility shed. This is a must-see home!
- Type:
- Single Family
- Sq.Ft.:
- 1,080
- Status:
- Active
- Beds:
- 2
- Lot size:
- 0.22 Acres
- Year built:
- 1977
- Baths:
- 2.00
- MLS#:
- 920267
- Subdivision:
- Herbert C Huber Sec 06 Plat 53
ADDITIONAL INFORMATION
Well maintained Ranch, 2 bedroom, 2 baths home. Updates include new flooring 2020, new roof 2021, water heater 2020, est. vinyl covered patio. Large fenced in backyard. Two car attached garage. Good location, close to restaurants, shopping, medical locations, WPAFB, I-70, I-75, Rt 675, and more.
$369,900
5269 Quail Ridge Dayton, OH 45424
- Type:
- Single Family
- Sq.Ft.:
- 2,496
- Status:
- Active
- Beds:
- 4
- Lot size:
- 0.22 Acres
- Year built:
- 2022
- Baths:
- 3.00
- MLS#:
- 920283
- Subdivision:
- Quail Rdg
ADDITIONAL INFORMATION
Newly built in 2023, original owner home. Attractive exterior architectural design. Priced below sellers original cost. Features 2,496 sq ft of living space plus unfinished basement. This stone and vinyl 2 story features 4 bedrooms plus 2 and 1/2 baths in Quail Ridge Subdivision. Great lot backs to trees. Lot measures 60' X 160'. Covered porch. Unfinished basement has two large daylight windows and plumbed for a bath. Main level study for remote or hybrid work. Kitchen is open to the great room. Kitchen features an island and Stainless steel appliances that all stay including: disposal, dishwasher, range, refrigerator, microwave, washer and dryer. Gas heat. All bedrooms have walk-in closets. Master bedroom features 2 walk-in closets and double vanity as well as a large shower. Utility room is conveniently located on the second level with a bonus area for folding & hanging clothes. Neutral colors throughout. Conveniently located to shopping, restaurants, highways and schools. Not far from Wright Patterson Air Force Base. Occupancy at closing. Good value...compare. Note: Contract subject to lenders approval of short sale.
$450,000
4877 Bath Road Dayton, OH 45424
- Type:
- Single Family
- Sq.Ft.:
- 2,970
- Status:
- Active
- Beds:
- 3
- Lot size:
- 3 Acres
- Year built:
- 1965
- Baths:
- 2.00
- MLS#:
- 919872
ADDITIONAL INFORMATION
Get ready to relax and enjoy beautiful, quiet, and serene country living. This sprawling space is just over 3 acres with no rear neighbors and offers a completely fenced in backyard. Enjoy a quiet cup of coffee in the fully enclosed all season's room. A welcoming and spacious kitchen includes granite countertops, 2 refrigerators, a huge kitchen island. The large dining room offers plenty of space for entertaining without feeling separated from the rest of the home. The additional family room could easily be used as a huge owner's suite with the walk-in closet of your dreams! The working fireplace guarantees you would have the coziest room in the house with plenty of privacy. The large 3 car garage and turnaround driveway ensures everyone will have the space they need-no more driveway shuffle. This home has plenty of storage options, large hallway closets and attic storage. Located minutes from WPAFB, and a short 15 min drive to anywhere in the Miami Valley.
$229,900
5242 Pocono Drive Dayton, OH 45424
- Type:
- Single Family
- Sq.Ft.:
- 1,540
- Status:
- Active
- Beds:
- 4
- Lot size:
- 0.17 Acres
- Year built:
- 1958
- Baths:
- 2.00
- MLS#:
- 919772
- Subdivision:
- Huber Homes
ADDITIONAL INFORMATION
Welcome to this stunning all-brick home in the heart of Huber Heights! Boasting 4 spacious bedrooms and 2 beautifully remodeled full bathrooms, this residence offers both comfort and style. Step inside to discover a fresh, open floor plan highlighted by brand-new floors throughout, enhancing the home's modern appeal. The generously sized bedrooms are equipped with large closets, providing ample storage and a touch of luxury. The remodeled bathrooms feature contemporary finishes, offering a spa-like retreat within your own home. The property also includes a huge detached two-car garage, ideal for car enthusiasts or additional storage, and a massive driveway providing plenty of space for guests. Enjoy serene privacy in the expansive backyard, perfect for outdoor gatherings or relaxing evenings. This home combines classic brick charm with today’s must-have updates. Don’t miss the opportunity to make it yours!
$239,999
5637 Copley Circle Dayton, OH 45424
- Type:
- Single Family
- Sq.Ft.:
- 1,404
- Status:
- Active
- Beds:
- 5
- Lot size:
- 0.26 Acres
- Year built:
- 1960
- Baths:
- 2.00
- MLS#:
- 919804
- Subdivision:
- Herbert C Huber 34 Sec 02
ADDITIONAL INFORMATION
Stunning! Welcome to Huber! Featuring sun-filled rooms, gleaming LVP flooring, and a fully remodeled home with new HVAC, new roof, and more! The heart of this home is a dream kitchen boasting new stainless steel appliances, butcher block counters, an island, white shaker cabinetry, and a subway tile backsplash. Every detail has been meticulously updated, ensuring a move-in ready experience. Enjoy your morning coffee on the back patio or entertain guests in the spacious living areas. Clean lines, well-appointed finishes, & a fantastic location, your options for entertainment, food, and shopping are endless nearby while keeping the peace & quiet at home!
- Type:
- Single Family
- Sq.Ft.:
- 1,850
- Status:
- Active
- Beds:
- 3
- Lot size:
- 0.2 Acres
- Year built:
- 1988
- Baths:
- 2.00
- MLS#:
- 919494
- Subdivision:
- Huber Homes
ADDITIONAL INFORMATION
BOM due to buyer financing. Lovely, all brick Andover model home in pristine condition! Greeted by a covered front porch w/ stomped concrete. Oversized eat-in dream kitchen w/plenty of oak cabinetry, counter space, and center island. Kitchen has a dining area with vaulted ceiling. New granite counter tops in kitchen and all appliances stay. Cathedral ceiling in great room w/ beam w/ a Vermont Castings Radiande direct vent/ natural vent gas heater. Great room opens to large partially covered tiered deck. Primary bedroom has a huge Walk-in Closet With Mirrored Doors. Primary bath Has Oversized soaking Tub, As Well As Separate 4x5 Shower w/ bench seat, Double vanity & Linen Closet. 2 generously sized guest bedrooms. Both full bathrooms has their own linen closet. Back yard fully privacy fenced in, w/ new storage shed and landscaping. Updates include fresh paint, roof, entry door, patior door, garage door, all window, gutters & exterior soffits in 2022., deckboards replaced and stained 2023, new vanities, sinks, toilets in both bathrooms, HWH 2018, HVAC 2015. This home has been maticulously maintained and move in ready! Schedule your showing today!
- Type:
- Single Family
- Sq.Ft.:
- 2,868
- Status:
- Active
- Beds:
- 4
- Lot size:
- 0.35 Acres
- Year built:
- 1975
- Baths:
- 3.00
- MLS#:
- 919408
- Subdivision:
- City/dayton Rev
ADDITIONAL INFORMATION
Awesome family home with more than enough room to spread out. Updated “TRUE QUAD” in the Forest Ridge community. Each level is a half of flight of stairs up or down, allowing easy access to all levels. Main level includes ex-large living room with a WBFP, dining room, eat-in kitchen w/granite counter tops, newer appliances (side-by-side refrigerator, range, dishwasher, disposal & new microwave 08/2024). Next level up has four bedrooms, includes the master suite with full bath, large walk-in closet plus a second closet, two other bedrooms are large with the third a bit smaller and a full guest bath. The entry level offers a large entry room w/large coat closet, an ex-large family room with access to the covered patio and a half bath. One level down offers an ex-large family room with a WBFP, ex-large combo utility room & laundry room w/new sink (7/2024). August 2024 updates: New carpet in living room, dining room & bedrooms, new luxury flooring in 2 family rooms and bedroom hallway, freshly painted throughout (ceilings, trim, doors & walls) some new light fixtures. HVAC new in 2020. New roof in 2022. All electric, no gas. Desirable corner lot with attached side entry 2 car garage w/openers. 2 WBFP’s believed to be operable but are not warranted, were not used by sellers. Previous owner stated stainless steel liners were installed. Large deck (new in 2022) off kitchen w/stairs down to covered patio. Fenced rear yard. Large shed. Forest Ridge Association (HOA), annual dues ($406.18) paid up through February 2025 . Includes community bldg, pool, walking trails, tennis courts and green space. 10 Minutes to WPAFB, Downtown Dayton, shopping, I-70, I-75 & SR 4/235. This home is truly move-in ready. Come see it today and make it your new home!
$205,000
4787 Fishburg Road Dayton, OH 45424
- Type:
- Single Family
- Sq.Ft.:
- 1,579
- Status:
- Active
- Beds:
- 4
- Lot size:
- 0.18 Acres
- Year built:
- 1961
- Baths:
- 2.00
- MLS#:
- 919187
- Subdivision:
- Herbert C Huber 39 Sec 02
ADDITIONAL INFORMATION
4 BEDROOMS and 2 FULL Baths....this sprawling ranch is located on a large lot and features a 1 car garage and a 1 car carport PLUS Covered front entry porch and fenced rear yard. The entry leads into a large living space with large window area. You will love the very spacious Kitchen/Dining (adjoining) in rear of home, plenty of room for family room... you choose. There are sliders that lead to the rear patio. The kitchen cabinets were installed a couple years ago along with all the hard flooring. The four bedrooms + the 2 full baths are all located on the West wing of this home. The 1 car garage has space for workshop. The electric panel is 200 amp. Updates: roof 2020, gutters and trim 2020, kitchen cabinets 2020, water heated 2018, HVAC 2015. Windows and sliding patio door. Put this one on your list today!
$215,000
5170 Mariner Drive Dayton, OH 45424
- Type:
- Single Family
- Sq.Ft.:
- 1,080
- Status:
- Active
- Beds:
- 3
- Lot size:
- 0.25 Acres
- Year built:
- 1957
- Baths:
- 2.00
- MLS#:
- 918720
- Subdivision:
- Herbert C Huber 30 Sec 02
ADDITIONAL INFORMATION
You will love everything about this, like new, open concept home. Brand new kitchen with Range, Dishwasher and Refrigerator, both bathrooms updated and the ceramic tile looks amazing. New flooring everywhere (Luxury vinyl Planks), fresh paint, recess lights, modern built in electric fireplace, new windows and a brand new roof. The 18x9 covered patio overlooks a nice size flat backyard and there is also a storage shed. One car garage with new opener and double driveway for extra parking. Must see to appreciate it all. It also comes with a 2-10 premier home warranty.
Andrea D. Conner, License BRKP.2017002935, Xome Inc., License REC.2015001703, [email protected], 844-400-XOME (9663), 2939 Vernon Place, Suite 300, Cincinnati, OH 45219

The data relating to real estate for sale on this website is provided courtesy of Dayton REALTORS® MLS IDX Database. Real estate listings from the Dayton REALTORS® MLS IDX Database held by brokerage firms other than Xome, Inc. are marked with the IDX logo and are provided by the Dayton REALTORS® MLS IDX Database. Information is provided for consumers` personal, non-commercial use and may not be used for any purpose other than to identify prospective properties consumers may be interested in. Copyright © 2024 Dayton REALTORS. All rights reserved.
 |
| The data relating to real estate for sale on this web site comes in part from the Broker Reciprocity™ program of the Multiple Listing Service of Greater Cincinnati. Real estate listings held by brokerage firms other than Xome Inc. are marked with the Broker Reciprocity™ logo (the small house as shown above) and detailed information about them includes the name of the listing brokers. Copyright 2024 MLS of Greater Cincinnati, Inc. All rights reserved. The data relating to real estate for sale on this page is courtesy of the MLS of Greater Cincinnati, and the MLS of Greater Cincinnati is the source of this data. |
Dayton Real Estate
The median home value in Dayton, OH is $171,700. This is higher than the county median home value of $162,200. The national median home value is $338,100. The average price of homes sold in Dayton, OH is $171,700. Approximately 71.36% of Dayton homes are owned, compared to 25.02% rented, while 3.62% are vacant. Dayton real estate listings include condos, townhomes, and single family homes for sale. Commercial properties are also available. If you see a property you’re interested in, contact a Dayton real estate agent to arrange a tour today!
Dayton, Ohio 45424 has a population of 42,650. Dayton 45424 is more family-centric than the surrounding county with 26.23% of the households containing married families with children. The county average for households married with children is 24.91%.
The median household income in Dayton, Ohio 45424 is $69,184. The median household income for the surrounding county is $56,543 compared to the national median of $69,021. The median age of people living in Dayton 45424 is 37 years.
Dayton Weather
The average high temperature in July is 84.9 degrees, with an average low temperature in January of 21 degrees. The average rainfall is approximately 40.7 inches per year, with 19.7 inches of snow per year.
