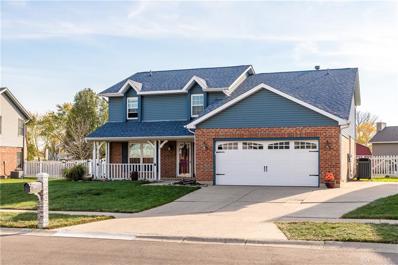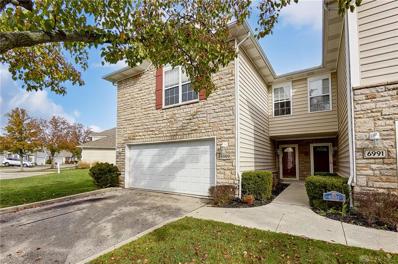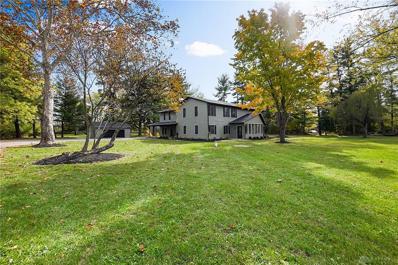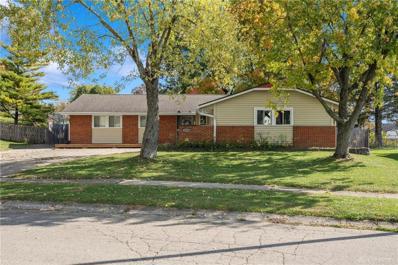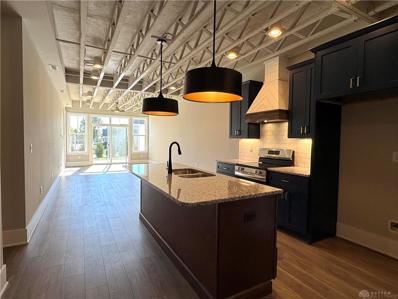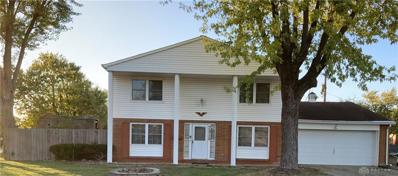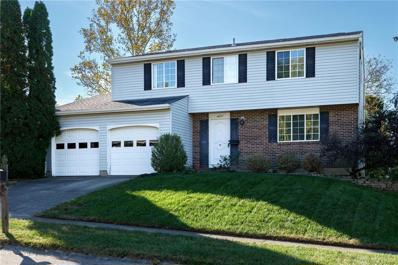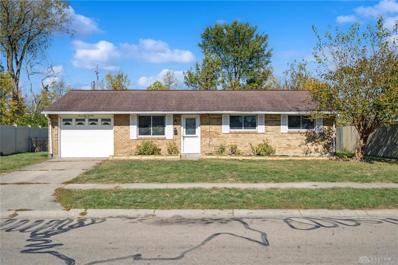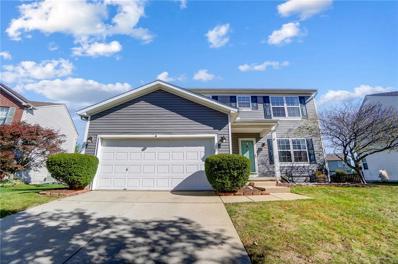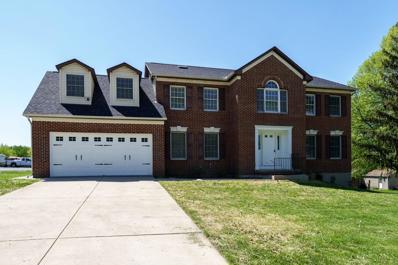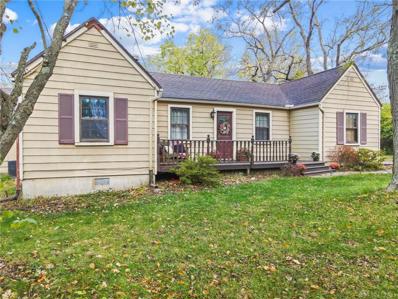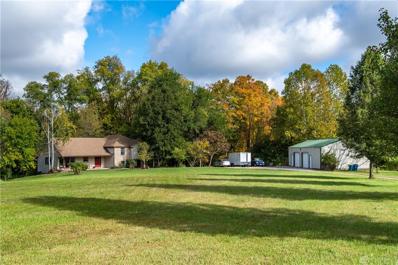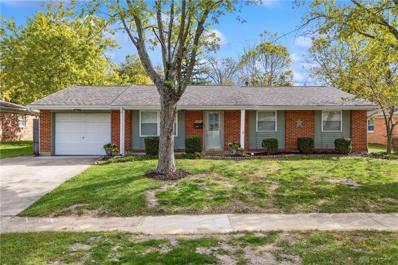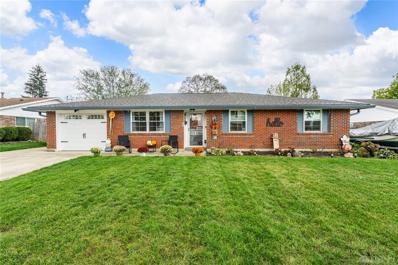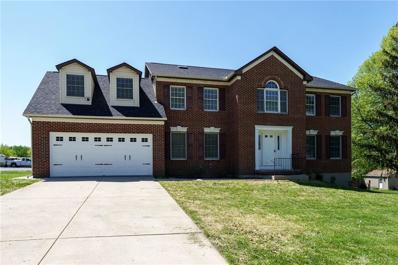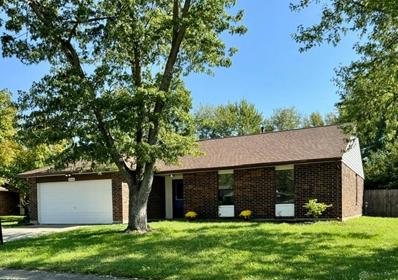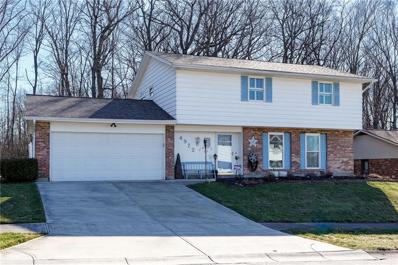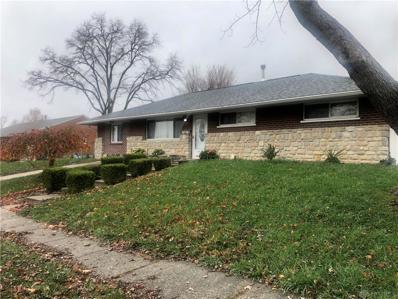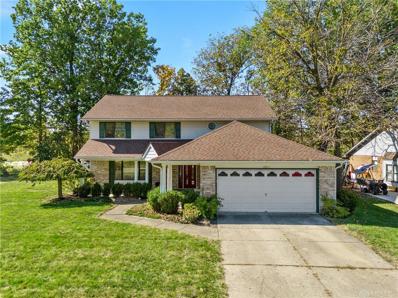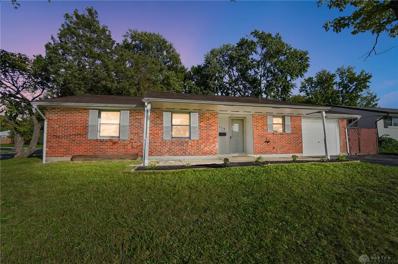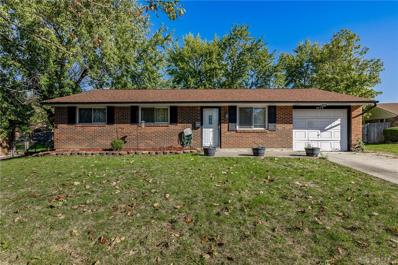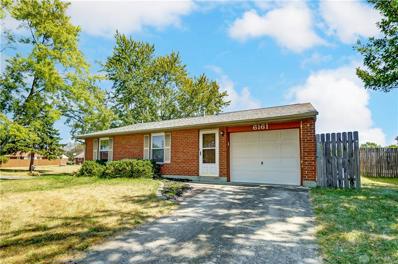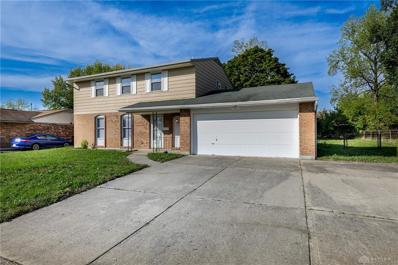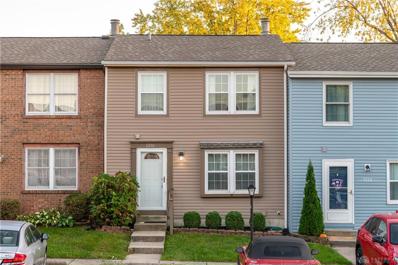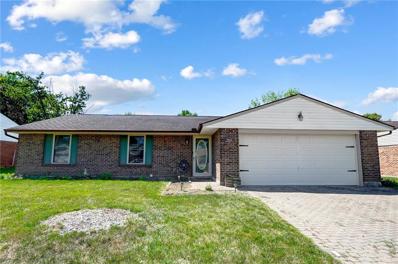Dayton OH Homes for Sale
- Type:
- Single Family
- Sq.Ft.:
- 2,276
- Status:
- Active
- Beds:
- 4
- Lot size:
- 0.23 Acres
- Year built:
- 1989
- Baths:
- 3.00
- MLS#:
- 922900
- Subdivision:
- Herbert C Huber 60 Sec 05
ADDITIONAL INFORMATION
Welcome home to this beautiful 4-bedroom, 3-full bath two-story home nestled on a quiet cul-de-sac in Huber Heights. The spacious living room boasts vaulted ceilings, creating an airy and inviting atmosphere. A formal dining room is perfect for hosting dinner parties, while the fully updated kitchen(2024) offers modern appliances, ample counter space and a pantry. Conveniently located on the main floor, you'll find a bedroom and full bathroom, ideal for guests or a home office. The primary bedroom is a true retreat, featuring a walk-in closet and a private full bathroom. Step outside into the fully fenced backyard, complete with a shed for extra storage. Recent upgrades include a new roof(2023) and new siding(2023), ensuring peace of mind for years to come. This home also offers the unique opportunity to assume a VA loan at an incredible 3% interest rate, making it an even more attractive option for qualified buyers. Don't miss your chance to own this stunning home in a desirable neighborhood.
$264,900
6989 Salon Circle Dayton, OH 45424
- Type:
- Condo
- Sq.Ft.:
- 1,515
- Status:
- Active
- Beds:
- 3
- Lot size:
- 0.03 Acres
- Year built:
- 2005
- Baths:
- 3.00
- MLS#:
- 922918
- Subdivision:
- Reserve/fairways Ph 02
ADDITIONAL INFORMATION
Seller is offering up to 3 percent closing cost assistance if transaction closes by 12/31/2024, MUST be in offer. Welcome to your new home in the desirable Reserve at Fairways community! This move-in ready 3-bedroom, 2.5-bath condo offers an inviting open-concept floor plan highlighted by vaulted ceilings and durable vinyl flooring throughout. The spacious living area is perfect for relaxation and features a cozy gas fireplace. The primary suite boasts an attached bathroom with a double vanity and a walk-in shower for added comfort. Complete with a convenient two-car garage, this home has everything you need for modern living!
- Type:
- Single Family
- Sq.Ft.:
- 3,665
- Status:
- Active
- Beds:
- 5
- Lot size:
- 2.78 Acres
- Year built:
- 1940
- Baths:
- 4.00
- MLS#:
- 922740
- Subdivision:
- Mrs
ADDITIONAL INFORMATION
Beautifully Renovated Two-Story Home with a wooded lot, Freshly landscaped featuring 5 bedrooms, 4 full baths on 2.78 acres! This home was remodeled with new roofs on home, garage and out building, new dual high efficiency furnaces & central air for climate control on each floor, all new flooring, all new bathrooms, new custom kitchen with stainless appliances with Samsung smart-hub refrigerator, quartz counters, Anderson custom vinyl windows, recessed lighting, ceiling fans etc.. This home isn't missing anything. This home comes with a Mother in Law suite on 1st floor to include her own bedroom, bath, laundry area and living room with a door to the rear deck. The Mother in Law will be there but you wont know it... The upstairs comes with the WOW factor with 2 primary suites with the biggest being 864 square foot, (bigger than most peoples entire home) & the other being 630 square foot, both having walk in closets, doors leading to decks to overlook the beautiful land with mature trees. This property is a family retreat while being a family compound, on a dead end street to enjoy the privacy of natures best offerings. Outside you will have a detached 2 1/2 car garage with electric, an workshop with electric and tons of fruit trees to enjoy!
- Type:
- Single Family
- Sq.Ft.:
- 1,544
- Status:
- Active
- Beds:
- 4
- Lot size:
- 0.24 Acres
- Year built:
- 1971
- Baths:
- 2.00
- MLS#:
- 922679
- Subdivision:
- Herbert C Huber 47 Sec 10
ADDITIONAL INFORMATION
Discover comfort and versatility in this charming four-bedroom, two-bathroom home nestled in the heart of Huber Heights! This residence features two separate entertaining rooms, providing ample space for gatherings or relaxation. The galley kitchen offers efficient functionality and flows seamlessly into the living areas. Outside, enjoy a fully fenced backyard with a convenient shed for extra storage. This home is perfect for those seeking a balance of style, convenience, and space. Don’t miss the chance to make it yours! Call Erika for your private tour today!!
- Type:
- Single Family
- Sq.Ft.:
- n/a
- Status:
- Active
- Beds:
- 3
- Year built:
- 2024
- Baths:
- 3.00
- MLS#:
- 922459
- Subdivision:
- The Gables Of Huber Heights
ADDITIONAL INFORMATION
Welcome to the Gables of Huber Heights! The newest floorplan, the Cedar boasts 3 bedrooms with a massive loft area, attached insulated 2 car garage all in this 2,050 sq ft first level living home. Walk in to the two story foyer, admire the open rail on the second floor. The kitchen is loaded with upgraded granite, two toned kitchen cabinets, subway tile backsplash complimented with a custom designed vent free wood hood. Quality black plumbing, lighting, and bathroom fixtures in the home with matching door hardware. This quality build also has soft close/dovetail constructed cabinetry throughout with cultured marble bathroom countertops above the comfort height vanities. Upgraded window casing, door casing, 8' doors on main level, and all mirrors also encased. Zero entry walk in shower in main bathroom, a tub shower surround is located in the second full bathroom. Large lighted loft with LVP and high base boards. Both upstairs bedrooms have vaulted ceilings with plant shelves above the large walk in closets. Loft can be built bigger with smaller closet. Bonus storage under the stairs through the half bath, 100 sq ft of floored storage above the garage with easy pulldown metal stairs. The Gables of Huber Heights is also in a CRA, 10 year 100%, pay tax on land only, transferrable. The Gables also has a private dog park, community garden, walking loop, benches in greenspace, a pergola with a gas fire pit.
$203,000
7315 Montague Road Dayton, OH 45424
- Type:
- Single Family
- Sq.Ft.:
- 2,048
- Status:
- Active
- Beds:
- 4
- Lot size:
- 0.26 Acres
- Year built:
- 1965
- Baths:
- 3.00
- MLS#:
- 922447
- Subdivision:
- Herbert C Huber 37 Sec 05
ADDITIONAL INFORMATION
Welcome to this charming 4-bedroom brick colonial, offering a classic design. This spacious home features 2.5 bathrooms and boasts both a formal living room, a bonus room, and a family room, lots of space for entertaining guests. The kitchen comes equipped with all the modern amenities you need, making meal preparation a breeze. It opens to the enclosed patio that overlooks the backyard. The oversized 2-car attached garage provides plenty of space for parking and extra storage. The home also features updated mechanicals and lots of storage space. Outdoors, you'll find a beautiful backyard oasis with an in-ground pool, perfect for summer fun, plus ample green space for play or relaxation. The backyard also includes a shed for convenient storage and a designated gardening area for your green thumb. This home is a true gem, combining comfort, style, and practicality! Close to freeway systems, shopping, restaurants, entertainment.
- Type:
- Single Family
- Sq.Ft.:
- 1,752
- Status:
- Active
- Beds:
- 4
- Lot size:
- 0.23 Acres
- Year built:
- 1975
- Baths:
- 3.00
- MLS#:
- 922464
ADDITIONAL INFORMATION
Welcome to this spacious 4-bedroom, 2.5-bath home, perfectly situated on a quiet street. With generous living areas and ample natural light, this property offers plenty of space for family gatherings and entertaining. The large yard provides endless possibilities for outdoor fun, gardening, or just relaxing in your own private retreat. While the home does need some updating, it's priced accordingly, presenting a fantastic opportunity for buyers to add their own style and make it their own. Don’t miss out on the chance to create your dream home in a peaceful, desirable neighborhood! Selling as is to settle an estate. Sellers will not make repairs.
- Type:
- Single Family
- Sq.Ft.:
- 999
- Status:
- Active
- Beds:
- 3
- Lot size:
- 0.21 Acres
- Year built:
- 1971
- Baths:
- 1.00
- MLS#:
- 922440
- Subdivision:
- Herbert C Huber Numbered
ADDITIONAL INFORMATION
Welcome home to this move-in ready 3-bedroom, 1-bathroom brick ranch! Step inside to find fresh paint and stylish vinyl flooring throughout. The spacious kitchen offers plenty of cabinet space, perfect for all your storage needs, and includes all appliances, plus a washer and dryer for added convenience. The bathroom is updated with a new vanity and sleek tile work. The partially fenced backyard provides a great space for outdoor activities, and there’s a one car attached garage for easy access and extra storage. This home is ready for you to move in and enjoy!
$310,000
6718 Serrell Lane Dayton, OH 45424
- Type:
- Single Family
- Sq.Ft.:
- 1,648
- Status:
- Active
- Beds:
- 4
- Lot size:
- 0.25 Acres
- Year built:
- 2001
- Baths:
- 3.00
- MLS#:
- 922359
- Subdivision:
- Village Pheasant Ridge
ADDITIONAL INFORMATION
Welcome home to 6718 Serrell, a 4-bedroom, 2.5-bath, two-story home nestled in a peaceful cul-de-sac. This spacious home features an updated, open-concept kitchen, with a butcher block island and coffee bar/drink station in the pantry ideal for modern living and entertaining. The finished basement is perfect for hosting when the “Big Game” is on and offers ample storage with two rooms for seasonal decorations and extra items. Enjoy relaxing on the newly added covered deck, overlooking the fully fenced backyard, perfect for privacy and outdoor fun. The architecturally sleek roof provides a cozy escape perfect for drinking your morning coffee. Inside, you’ll find new carpet throughout the bedrooms and basement, first-floor laundry for convenience, and a large primary bedroom with a walk-in closet and an updated en-suite bathroom. Located close to the neighborhood pool and playground, this home offers a family-friendly lifestyle in a welcoming community. This home is a true gem with plenty of storage, a thoughtful layout, and all the modern updates you need. Don’t miss the opportunity to make it yours!
$529,500
Kitridge Road Dayton, OH 45424
- Type:
- Single Family
- Sq.Ft.:
- 2,968
- Status:
- Active
- Beds:
- 4
- Lot size:
- 0.53 Acres
- Year built:
- 1992
- Baths:
- 4.00
- MLS#:
- 1822036
ADDITIONAL INFORMATION
Discover the perfect blend of tranquility and modern living in this exquisite 4-bedroom home with 3 full baths and 1/2 bath on first floor. Perfect home in a great location. This home has been tastefully updated including new bathrooms, new granite counters, new appliances, updated lighting, and more.Don't forget about relaxing in your very own sauna in the walk out basement. Owner's Suite features spacious bath with soak tub and glass shower. The 1st floor offers a spacious flex space for the perfect office, playroom, or formal dining. Kitchen overlooks the back yard and large deck for entertaining. 2 car garage attached with endless possibilities with 5 or more garage space/area in the back. Easy commute to WPAFB, close to shopping/entertainment. Kitchen appliances convey,
$315,000
4169 Powell Road Dayton, OH 45424
- Type:
- Single Family
- Sq.Ft.:
- 1,958
- Status:
- Active
- Beds:
- 4
- Lot size:
- 3.66 Acres
- Year built:
- 1947
- Baths:
- 2.00
- MLS#:
- 921948
- Subdivision:
- Powell Estates
ADDITIONAL INFORMATION
Welcome to this charming 4-bedroom, 2-bath Country Retreat, nestled on nearly 4 acres of serene land. Enjoy natural privacy at the front, opening up to a spacious yard complete with a bridge that leads to peaceful wooded trails. As you step inside, you'll be greeted by a great room filled with natural light. The kitchen boasts natural stone tile, an island, new lighting, and a cozy wood-burning fireplace. The sunroom, featuring a tile floor and a custom split door to the kitchen, also connects to the great room. The large primary suite includes a full bath and a cozy nook perfect for an office or sitting area. The second full bath has been recently updated with new lighting and a beautiful natural stone shower. The remaining three bedrooms are generously sized, with one offering a custom wall closet and extra storage. Step out onto the back deck to take in stunning year-round views of the yard and surrounding woods. With a wooded area perfect for nature walks, this property offers the tranquility of country living while still being conveniently close to shopping, restaurants, and the highway. American Home Shield Plus Warranty being offered for 1 year.
$890,000
9235 Adams Road Dayton, OH 45424
- Type:
- Single Family
- Sq.Ft.:
- 3,060
- Status:
- Active
- Beds:
- 6
- Lot size:
- 22.78 Acres
- Year built:
- 1995
- Baths:
- 3.00
- MLS#:
- 922155
- Subdivision:
- Miamis
ADDITIONAL INFORMATION
Discover this incredible one-owner property, nestled on just over 22 acres of scenic, wooded beauty. Offering 6 spacious bedrooms and 3 full baths, with a quad level floor plan. The main level features an open concept kitchen with ample storage, new stainless steel appliances, an island that looks over the living room with a vaulted ceiling, and large windows looking over the amazing, wooded backyard. The perfect place to cardinal watch in the Winter according to the sellers. Also, on the main level you will find a spacious office with tall ceilings. The second level is where you will find 4 bedrooms and 2 full bathrooms including the luxury primary bedroom that has tons of natural light and an en suite. The lower level is where you will find the great room/sun room with it's floor to ceiling windows that look over the beautiful backyard, this level also features 2 more bedrooms, a full bathroom, and a mudroom that has plumbing for a laundry. But wait, there's more, go down to the walk-out unfinished, basement that leaves you room to continue growing the home and making it your own. The long driveway that leads to your dream oasis, surrounded by trees ensuring peace and privacy dead ends at large metal pole barn that offers endless possibilities for storage or projects. Enjoy the most amazing front porch that looks over the scenic land in the front yard, and take hikes in the backyard that lead to the most adorable year round flowing creek. Want animals? You have plenty of room- the chicken coop is ready! With recent updates including a new roof, well pump, and HVAC system- this home is move-in ready. Enjoy secluded living while still being just minutes from town, Wright Patterson Air Force Base, Wright State University and downtown Dayton! No For Sale sign at this property, please do not go down the driveway without an *approved showing.* All approved showings must be accompanied by a licensed real estate agent and a preapproval/proof of funds!
- Type:
- Single Family
- Sq.Ft.:
- 1,080
- Status:
- Active
- Beds:
- 3
- Lot size:
- 0.18 Acres
- Year built:
- 1968
- Baths:
- 2.00
- MLS#:
- 921958
- Subdivision:
- Huber Homes
ADDITIONAL INFORMATION
Move-in ready home available in Huber Heights! Featuring three bedrooms and two full bathrooms, this home is ready for its new owner. Enter through your covered porch into your large living room with fresh paint and professionally cleaned carpeting. Head down the hallway to find one full bathroom, two spacious bedrooms, two hall closets, and a primary bedroom with two closet spaces. All bedrooms have fresh paint and professionally cleaned carpet. Through the primary bedroom, you'll find an attached ensuite full bathroom with stand-up shower that connects to the laundry area. Dining room, kitchen and laundry room all have updated luxury vinyl faux-wood flooring. The fully fenced backyard is an oasis with a covered patio and plenty of gardening spaces. The shed provides plenty of extra storage outside of your one-car attached garage space. New roof, gutters and white siding in 2021. New microwave in 2024. Updated windows throughout. Don't miss out on this awesome find in Huber!
$214,900
7219 Claybeck Drive Dayton, OH 45424
- Type:
- Single Family
- Sq.Ft.:
- 1,248
- Status:
- Active
- Beds:
- 3
- Lot size:
- 0.19 Acres
- Year built:
- 1970
- Baths:
- 2.00
- MLS#:
- 921882
- Subdivision:
- Huber
ADDITIONAL INFORMATION
Welcome to 7219 Claybeck Drive, a stunning home in Huber Heights, OH, where modern elegance meets comfort. This beautifully updated residence features 3 spacious bedrooms and 2 full bathrooms, making it the perfect fit for families or those seeking extra space. As you enter, you'll be greeted by an abundance of natural light that fills the open floor plan, enhancing the inviting atmosphere throughout. The living area seamlessly flows into the modern kitchen, which boasts exquisite granite countertops, sleek stainless steel appliances (21), and contemporary finishes that elevate your cooking experience. Recessed lighting adds a sophisticated touch, creating a warm ambiance for gatherings with family and friends.The attached garage provides convenience and easy access with added storage, while the fenced backyard offers a private oasis for outdoor activities, gardening, or simply relaxing in the fresh air. Move-in ready, this home is equipped with a ring doorbell and transferable ADT security system for peace of mind, along with updated windows (24), water heater (24), Insulated garage door (23) roof and gutters (22) that ensure durability and curb appeal.Located in a walk and bike-friendly neighborhood, you'll enjoy easy access to local parks, schools, shopping, and dining. Don't miss your chance to make this exceptional property your new home. Schedule your showing today and experience the perfect blend of style, functionality, and community at 7219 Claybeck Drive!
$529,500
4920 Kitridge Road Dayton, OH 45424
- Type:
- Single Family
- Sq.Ft.:
- 2,968
- Status:
- Active
- Beds:
- 4
- Lot size:
- 0.53 Acres
- Year built:
- 1992
- Baths:
- 4.00
- MLS#:
- 922034
- Subdivision:
- City/dayton Rev
ADDITIONAL INFORMATION
Discover the perfect blend of tranquility and modern living in this exquisite 4-bedroom home with 3 full baths and 1/2 bath on first floor. Perfect home in a great location. This home has been tastefully updated including new bathrooms, new granite counters, new appliances, updated lighting, and more.Don't forget about relaxing in your very own sauna in the walk out basement. Owner's Suite features spacious bath with soak tub and glass shower. The 1st floor offers a spacious flex space for the perfect office, playroom, or formal dining. Kitchen overlooks the back yard and large deck for entertaining. 2 car garage attached with endless possibilities with 5 or more garage space/area in the back. Easy commute to WPAFB, close to shopping/entertainment. Kitchen appliances convey,
$259,900
8550 Gateview Court Dayton, OH 45424
- Type:
- Single Family
- Sq.Ft.:
- 1,598
- Status:
- Active
- Beds:
- 3
- Lot size:
- 0.3 Acres
- Year built:
- 1985
- Baths:
- 2.00
- MLS#:
- 921812
- Subdivision:
- Herbert C Huber 60 Sec 02
ADDITIONAL INFORMATION
Nestled at the end of a peaceful cul-de-sac, this updated 3-bedroom, 2-bath home offers comfort, convenience, and ample space for everyone. Enjoy the tranquility of a quiet neighborhood just moments away from Shullgate Park. This home has been upgraded with a new roof, furnace and laminate flooring (installed in August and September 2024) and a new water heater (Feb. 2024), giving you peace of mind for years to come. The kitchen includes a pantry and plenty of room for meal prep and a breakfast table. Enjoy the convenience of a separate laundry room located off the kitchen. The huge great room boasts vaulted ceilings, a wood-burning fireplace and space at the high top counter for casual dining or entertaining. The spacious primary suite features vaulted ceilings, a large walk-in closet, an ensuite bathroom and plenty of natural light. The additional two bedrooms are ideal for a plethora of uses! The enormous fenced-in backyard is delightful for daily recreation and enjoyment. Seller is a licensed real estate agent in the state of Florida.
- Type:
- Single Family
- Sq.Ft.:
- 1,915
- Status:
- Active
- Beds:
- 3
- Lot size:
- 0.21 Acres
- Year built:
- 1977
- Baths:
- 3.00
- MLS#:
- 921776
ADDITIONAL INFORMATION
Welcome to this charming 1915 Sq ft, two-story, single-family home in the heart of Huber Heights. This carefully preserved property features 3 spacious bedrooms and 2 full bathrooms and 1 half bathroom, making it a perfect family home for comfortable living. Updates over the years including a new roof(2021), windows, heat pump(2019), water heater (2024), and electrical panel deliver peace of mind, ensuring you enjoy the satisfaction of a well-maintained home. One of the home's unique selling points is its privacy – with no rear neighbors, your family can enjoy those summer BBQs. The newly surfaced driveway adds to the home's aesthetic appeal, portraying a definite curb appeal that is hard to miss. Schedule your showing today!
$215,000
5881 Traymore Drive Dayton, OH 45424
- Type:
- Single Family
- Sq.Ft.:
- 1,404
- Status:
- Active
- Beds:
- 3
- Lot size:
- 0.19 Acres
- Year built:
- 1958
- Baths:
- 2.00
- MLS#:
- 921514
- Subdivision:
- Herbert C Huber 30 Sec 03
ADDITIONAL INFORMATION
Welcome home to this beautifully maintained home in the Herbert C. Huber subdivision of Huber Heights! Located across from Wright Brothers Elementary School on a beautiful corner lot with a privacy fence. This property is a must-see! Enjoy family meals in the eat-in kitchen or enjoy your morning coffee in the backyard under the canopy or evenings around the fire pit with friends. Or simply unwind in your ensuite soaking tub. The extra space in the two bonus rooms makes this home fit for all of your family's needs. Updates include, new leaf guards, attic insulation, new garbage disposal, new stainless steel refrigerator and more. Don't let this property bypass you, schedule your private showing today!
- Type:
- Single Family
- Sq.Ft.:
- 2,278
- Status:
- Active
- Beds:
- 4
- Lot size:
- 0.24 Acres
- Year built:
- 1991
- Baths:
- 3.00
- MLS#:
- 921518
- Subdivision:
- Herbert C Huber 60 Sec 12
ADDITIONAL INFORMATION
Packed with exceptional curb appeal, and beautiful landscaping! This 4 bedroom, 2 1/2 bath brick Colonial-style home with attached 2 car garage is conveniently located in Huber Heights. The property sits on a corner lot that backs up to a tranquil, private wooded lot. This home offers a lot of charm and potential to make it your own. Almost all major systems have been updated in recent years to give you peace of mind in your new home. Updates include New Roof (2019), Water Heater (2018), AC (2019), Furnace (2024), and a new water service line installed (2023). Scheduling a showing today! All room sizes are approximate, please rely on own measurements.
$175,000
7118 Almont Place Dayton, OH 45424
- Type:
- Single Family
- Sq.Ft.:
- 1,160
- Status:
- Active
- Beds:
- 3
- Lot size:
- 0.25 Acres
- Year built:
- 1970
- Baths:
- 2.00
- MLS#:
- 921651
- Subdivision:
- Huber Homes
ADDITIONAL INFORMATION
Updated ranch on large corner lot, close to everything in Huber Heights. Situated on a quiet cul-de-sac, just minutes to popular shopping and dining and a quick commute to Wright-Patt AFB. The interior has been freshly painted in a neutral color palette. The living space features laminate flooring and open floor plan. The formal dining space can easily be used as play area or office. Kitchen boasts brand new granite counters, pantry cabinetry and spacious eat in area. The bathroom is set up similar to a Jack and Jill with shared shower/tub and two separate half baths. One with access off the primary bedroom. The back yard is fully fenced with mature trees, storage shed and plenty of space. Water heater was installed in June of 2022. Age of other mechanicals unknown but all in good working order. Roof believed to be 2018.
- Type:
- Single Family
- Sq.Ft.:
- 999
- Status:
- Active
- Beds:
- 3
- Lot size:
- 0.19 Acres
- Year built:
- 1974
- Baths:
- 1.00
- MLS#:
- 921610
- Subdivision:
- Huber
ADDITIONAL INFORMATION
Welcome to this charming 3 bedroom, 1 bath ranch style home located on a cul-de-sac. Step inside to find upgraded appliances, beautiful new flooring, and stunning butcher block countertops in the kitchen. The half converted garage offers a dining space with built in coffee bar, while still leaving room for storage or a workshop area. Outside you'll love the fully privacy fenced yard and the extra storage provided by the backyard shed, perfect for outdoor projects or garden tools. This home is move in ready and ready for you!
$185,000
6161 Greenfield Way Dayton, OH 45424
- Type:
- Single Family
- Sq.Ft.:
- 1,122
- Status:
- Active
- Beds:
- 3
- Lot size:
- 0.17 Acres
- Year built:
- 1981
- Baths:
- 1.00
- MLS#:
- 921552
- Subdivision:
- Huber Homes
ADDITIONAL INFORMATION
This beautifully updated three-bedroom home in Huber Heights is ideally situated near the base, Wright State University, and major highways, offering quick access to Dayton, Columbus, and Cincinnati. The property has been meticulously maintained, featuring significant recent updates such as a new roof and hot water heater. With a fully fenced yard and a spacious, stunning deck ideal for entertaining, this home is perfect for outdoor gatherings. Additionally, the storage shed provides extra storage space, while the primary suite is notably larger than typical homes in the area.
- Type:
- Single Family
- Sq.Ft.:
- 1,842
- Status:
- Active
- Beds:
- 4
- Lot size:
- 0.21 Acres
- Year built:
- 1974
- Baths:
- 2.00
- MLS#:
- 921579
- Subdivision:
- Huber
ADDITIONAL INFORMATION
This delightful 4-bedroom, 1.5-bath home features numerous updates, including a large family room with impressive cathedral ceilings. The dining room flows into a spacious kitchen adorned with oak cabinetry. French doors in the family room open to a wooden deck and trellis, offering a view of the expansive, fenced-in backyard. Additional improvements include new windows, fresh interior and exterior paint, and updated flooring throughout. This charming home is ready for you to make it your own. Book your showing today!
- Type:
- Condo
- Sq.Ft.:
- 1,220
- Status:
- Active
- Beds:
- 3
- Lot size:
- 0.03 Acres
- Year built:
- 1982
- Baths:
- 4.00
- MLS#:
- 920841
- Subdivision:
- Pheasant Hill
ADDITIONAL INFORMATION
Welcome to your dream condo! This meticulously maintained property features three spacious bedrooms, two full bathrooms and two half baths. The finished basement provides additional living space, perfect for a home office, entertainment room, or gym! This home is in need of someone ready to make it their own! Enjoy peace of mind with a newer hot water, HVAC system, and a 1 month old electric panel. This condo requires low maintenance and offers the perfect blend of connivence and luxury. Don't miss this fantastic opportunity to own a home in a desirable location! * not able to be rented out.
$219,900
5422 Woodgate Drive Dayton, OH 45424
- Type:
- Single Family
- Sq.Ft.:
- 1,339
- Status:
- Active
- Beds:
- 3
- Lot size:
- 0.22 Acres
- Year built:
- 1978
- Baths:
- 2.00
- MLS#:
- 921409
- Subdivision:
- Herbert C Huber 54
ADDITIONAL INFORMATION
Great Location! Nicely updated ranch home with plenty of space and a large primary bedroom with an attached bath. The large, flat, and fenced back yard has a covered patio and is private. The kitchen appliances, Radon mitigation, and garage door opener were updated in 2022, the furnace and heat pump were replaced in 2023. This home is close to highways and shopping but secluded in a quiet neighborhood. A charming exterior and driveway make this a beautiful place to call home.
Andrea D. Conner, License BRKP.2017002935, Xome Inc., License REC.2015001703, [email protected], 844-400-XOME (9663), 2939 Vernon Place, Suite 300, Cincinnati, OH 45219

The data relating to real estate for sale on this website is provided courtesy of Dayton REALTORS® MLS IDX Database. Real estate listings from the Dayton REALTORS® MLS IDX Database held by brokerage firms other than Xome, Inc. are marked with the IDX logo and are provided by the Dayton REALTORS® MLS IDX Database. Information is provided for consumers` personal, non-commercial use and may not be used for any purpose other than to identify prospective properties consumers may be interested in. Copyright © 2024 Dayton REALTORS. All rights reserved.
 |
| The data relating to real estate for sale on this web site comes in part from the Broker Reciprocity™ program of the Multiple Listing Service of Greater Cincinnati. Real estate listings held by brokerage firms other than Xome Inc. are marked with the Broker Reciprocity™ logo (the small house as shown above) and detailed information about them includes the name of the listing brokers. Copyright 2024 MLS of Greater Cincinnati, Inc. All rights reserved. The data relating to real estate for sale on this page is courtesy of the MLS of Greater Cincinnati, and the MLS of Greater Cincinnati is the source of this data. |
Dayton Real Estate
The median home value in Dayton, OH is $171,700. This is higher than the county median home value of $162,200. The national median home value is $338,100. The average price of homes sold in Dayton, OH is $171,700. Approximately 71.36% of Dayton homes are owned, compared to 25.02% rented, while 3.62% are vacant. Dayton real estate listings include condos, townhomes, and single family homes for sale. Commercial properties are also available. If you see a property you’re interested in, contact a Dayton real estate agent to arrange a tour today!
Dayton, Ohio 45424 has a population of 42,650. Dayton 45424 is more family-centric than the surrounding county with 26.23% of the households containing married families with children. The county average for households married with children is 24.91%.
The median household income in Dayton, Ohio 45424 is $69,184. The median household income for the surrounding county is $56,543 compared to the national median of $69,021. The median age of people living in Dayton 45424 is 37 years.
Dayton Weather
The average high temperature in July is 84.9 degrees, with an average low temperature in January of 21 degrees. The average rainfall is approximately 40.7 inches per year, with 19.7 inches of snow per year.
