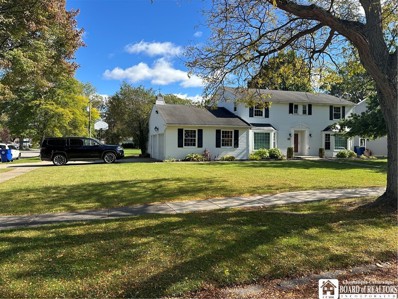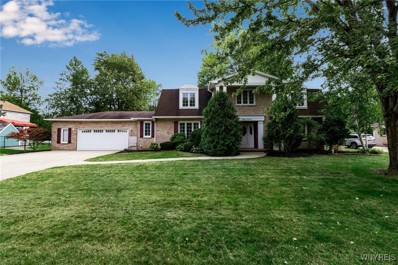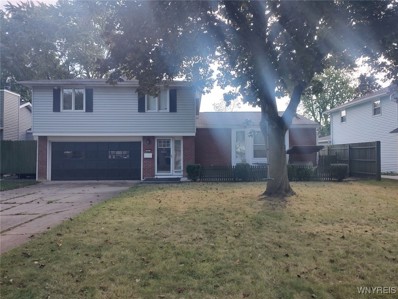Buffalo NY Homes for Sale
$899,900
67 Fair Woods Dr Amherst, NY 14221
- Type:
- Single Family
- Sq.Ft.:
- 3,301
- Status:
- Active
- Beds:
- 4
- Lot size:
- 0.25 Acres
- Year built:
- 2025
- Baths:
- 4.00
- MLS#:
- B1584396
ADDITIONAL INFORMATION
Quality-built ESSEX HOME – Under Construction! Built in Williamsville’s hottest new community, Fairwood Estates, this customized “Grayson” home plan features 3,301 sq. ft. of luxury open concept living with 4 bedrooms and 3.5 baths. Expansive covered front porch leads to a soaring 2-story foyer and impressive 9’ ceilings on the 1st floor. Private den with double French doors, open dining room with a coffered ceiling, spacious great room with gas fireplace and floor to ceiling stone surround. Mudroom with built-in bench and cubbies. Professional kitchen/dinette includes an amazing 8’ island, quartz countertops, Walk-in Pantry, and black SS appliances including dual ovens. The light-filled sunroom offers walls of windows overlooking this spacious, tree’d community lot. Incredible Primary bedroom and bathroom suite with a spa-worthy tile shower/frameless glass enclosure, 6' Kohler tub, double vanities, closed commode room, and the walk-in closet of your dreams! The second floor boasts three secondary bedrooms each with their own bathroom access, a loft space, and 2nd-floor laundry room. Stunning designer finishes throughout accentuate the epitome of modern luxury in this home!
$739,000
107 California Dr Amherst, NY 14221
Open House:
Saturday, 3/1
- Type:
- Condo
- Sq.Ft.:
- 2,220
- Status:
- Active
- Beds:
- 3
- Year built:
- 2024
- Baths:
- 3.00
- MLS#:
- B1581257
- Subdivision:
- Asher Crossing
ADDITIONAL INFORMATION
Welcome to your dream townhouse, a stunning newly built residence that perfectly blends luxury and functionality. This exquisite three-story home boats a modern design with high-end finishes throughout, making it an ideal space for both relaxation and entertaining. Custom floorplan includes 3 bedrooms, 3 full bathrooms and a 2.5 car garage. The main level is the heart of the home, providing an open-concept living space flooded with natural light, including a huge gourmet kitchen with large island. The main level also includes the primary bedroom- a true retreat, featuring a balcony, spacious walk-in closet, and a full bathroom. The third level offers a unique loft space that offers a multitude of possibilities for use. This floor also features a private bedroom with a sitting area and full bathroom. Low maintenance is a key feature of this property, allowing you to spend more time enjoying your beautiful space and less time on upkeep. Don't miss your chance to own a spot in this vibrant new community with an ideal location- close to shops, parks and restaurants in the charming village of Williamsville. This luxury custom floorplan has many upgrades and high-end features.
- Type:
- Condo
- Sq.Ft.:
- 2,293
- Status:
- Active
- Beds:
- 3
- Lot size:
- 0.1 Acres
- Year built:
- 1985
- Baths:
- 3.00
- MLS#:
- B1575281
ADDITIONAL INFORMATION
Fantastic Williamsville condo in Hidden Ridge Common, steps from Village of Williamsville parks, shops, and restaurants! Private brick walled courtyard entryway opens to inviting foyer w/ 2 coat closets and well-appointed powder room. Gracious living room features gas fireplace & mantle and exceptional natural light; opens to dining room area w/ glass sliding doors to newly updated & primed deck with remote controlled retractable awning for outdoor entertaining. Impressive kitchen includes hardwood floors, beautiful granite countertops, stainless appliances, island with gas range, double ovens, pantry, and delightful eat-in space. Enjoy convenient and ample first floor laundry! Primary suite stuns with vaulted ceiling, gas fireplace, and floor to ceiling windows; large walk-in closet with custom shelving, separate vanity space, and en-suite bath with tub and stall shower. Two additional spacious bedrooms & full hallway bath! Finished basement rec room offers built-in bookshelves, bar area & cedar closet. Private yard overlooks serene park-like setting. Addt'l features include fresh paint throughout, central air, brand new furnace, ADT touchscreen alarm, & 2 car attached garage.
$374,900
204 S Cayuga Rd Amherst, NY 14221
- Type:
- Single Family
- Sq.Ft.:
- 3,206
- Status:
- Active
- Beds:
- 4
- Lot size:
- 0.33 Acres
- Year built:
- 1825
- Baths:
- 3.00
- MLS#:
- B1572732
ADDITIONAL INFORMATION
Village of Williamsville property on one of the most desired streets! Walking distance to the heart of Williamsville and all the restaurants, shopping, parks and amenities the quaint Village has to offer. Large 4-5 bedroom home waiting to be re-born, bring your ideas to this rare opportunity. Huge living room with FP, large dining room with built-ins, family room fireplace is covered, home needs some rehab and updating but loaded with charm. Many newer windows throughout, new roof on back of house (2 years). Home sold as-is. No escalation clauses.
$399,900
144 Meadowview Ln Amherst, NY 14221
- Type:
- Single Family
- Sq.Ft.:
- 2,785
- Status:
- Active
- Beds:
- 4
- Lot size:
- 0.28 Acres
- Year built:
- 1970
- Baths:
- 3.00
- MLS#:
- R1571138
ADDITIONAL INFORMATION
This beautifully appointed four-bedroom residence is nestled on a desirable corner lot in a highly sought-after neighborhood, ensuring both privacy and convenience. As you enter, you're greeted by an inviting foyer that leads into a bright and airy living room, ideal for hosting guests or enjoying quiet evenings. The adjacent dining room provides a perfect setting for dinners, while the cozy family room, complete with a wood-burning fireplace, offers a warm ambiance for relaxation. The open staircase adds a touch of elegance and connects the main floor to the spacious upstairs, which features four generously sized bedrooms. The primary bedroom is a true retreat, featuring a large walk-in dressing room and an en-suite bathroom that provides a private oasis for unwinding after a long day. This home also boasts the convenience of first-floor laundry, The finished basement offers additional living space, perfect for a playroom, home theater, or workout area, adapting to your lifestyle needs. The attached two-car garage provides easy access and storage solutions, while the expansive yard on the corner lot offers plenty of room for outdoor activities and gardening.
$799,000
87 Stonybrook Ln Amherst, NY 14221
- Type:
- Single Family
- Sq.Ft.:
- 3,705
- Status:
- Active
- Beds:
- 4
- Lot size:
- 0.36 Acres
- Year built:
- 1979
- Baths:
- 4.00
- MLS#:
- B1570475
ADDITIONAL INFORMATION
Attention to quality has been forefront in this professionally remodeled colonial in Chapel Woods, a charming treelined neighborhood in the Williamsville school district. An elegant foyer with sweeping staircase leads throughout the open floor plan. From the LR with access to an expansive outdoor deck, continue to the FR with cozy gas fireplace and access to a 2nd private stone patio. Finally, the kitchen. A chef’s dream, offering beautiful wood cabinetry, all new appliances and a custom quartz peninsula w/seating. Ease of living and entertaining is abound. 2 half baths, den and laundry/mud area complete the main floor. On the second level, you will find 4 large bedrooms with generous closet space and two expertly remodeled full baths with smart mirrors and quartz vanities. The Primary offering a perfect spa like getaway for a little alone time. Full basement includes a finished space with pool table and walk in cedar closet. An additional rm provides many uses-extra storage, exercise or owners preference. With whole house generator and all new windows, lighting, and flooring on both levels, this home has it all and more. This outstanding beautifully remodeled home must be seen!
$1,555,000
105 Galileo Dr Amherst, NY 14221
- Type:
- Single Family
- Sq.Ft.:
- 5,459
- Status:
- Active
- Beds:
- 4
- Lot size:
- 0.49 Acres
- Year built:
- 2002
- Baths:
- 6.00
- MLS#:
- B1563601
- Subdivision:
- Holland Land Company's Su
ADDITIONAL INFORMATION
Looking for a large, luxurious home in the #1 rated school district in WNY? This Tesmer built beauty could be the one! The Kentucky Blue Stone exterior is a showstopper. The grand entrance welcomes you with gleaming HDWD floors highlighted by abundant natural light. The spacious kitchen features granite countertops, walk in pantry, a THOR 48" 6 burner gas stove, Jenn Air built in double ovens, Miele double door SS refrigerator, 2 dishwashers, a bread warmer and a cozy banquette. A cathedral ceiling living room with overlooking loft exudes grandeur with built ins flanking the gas fireplace. The formal dining room is serviced by a butler's pantry equipped with an ice maker, beverage/wine fridge. You will find a laundry room, office, mudroom, sitting area and half bath to finish off the first floor. Upstairs you'll find the primary ensuite has two walk in closets, a balcony, a steam shower, tub and private commode. There are 3 more bedrooms and 2 full baths. A fully finished, walk out basement houses a gym, bar area with concrete counters, sauna, theater room, full bath and walk out access to a covered hot tub and a 20x50 saltwater inground pool. Sellers have requested no showings 12/22-12/28.
$425,000
287 Clearfield Dr Amherst, NY 14221
- Type:
- Single Family
- Sq.Ft.:
- 2,065
- Status:
- Active
- Beds:
- 4
- Lot size:
- 0.25 Acres
- Year built:
- 1959
- Baths:
- 2.00
- MLS#:
- B1563852
ADDITIONAL INFORMATION
It's all about Location!! 4 bedroom 2 full bath home backing up to the Clearfield recreation center, softball diamonds, soccer fields, swimming pool, and library. minutes from the Dash's plaza. Remodeled kitchen including granite counter tops all new appliances 2019. Both full bathrooms gutted and remodeled in 2019 tile shower, new vanities, granite counters. New flooring in kitchen and hallway 2019, new paint throughout the home 2019. New windows in kitchen, Living room new sliding door in dining room, 2019 new front door 2019. concrete front and rear patio 2019.Garage gutted and new insulation and fire rated drywall. All new wall insulation and vapor barrier in crawl space. basement stripped, painted, all new wiring and lighting 2019, glass block windows 2019. Large fenced in yard with gate to access the Clearfield recreation center.
- Type:
- Townhouse
- Sq.Ft.:
- 1,653
- Status:
- Active
- Beds:
- 3
- Year built:
- 2024
- Baths:
- 3.00
- MLS#:
- B1557748
- Subdivision:
- Stonham Place Townhomes
ADDITIONAL INFORMATION
This Spectacular End Unit Stonham Place Townhome featuring a First Floor Primary Suite with a walk- In Ceramic Tile shower, eat in kitchen with White Cabinetry,1 st Floor Laundry, 2 Bedrooms, a Loft and full bath at 2nd level. Other features include Luxury Vinyl Flooring at the living room, primary bedroom and 2nd level loft area. Quartz Countertops at Kitchen and 2 baths, also a pedestal sink at the ½ bath. Two car garage, Hardie Board siding, Marvin Windows and much more. Taxes are TBD. Model is located at 37A Stonham open Mon-Wed, Sat & Sun 1:00pm-5:00pm.
- Type:
- Townhouse
- Sq.Ft.:
- 1,653
- Status:
- Active
- Beds:
- 3
- Year built:
- 2024
- Baths:
- 3.00
- MLS#:
- B1557745
- Subdivision:
- Stonham Place Townhomes
ADDITIONAL INFORMATION
This Spectacular Stonham Place Townhome featuring a First Floor Primary Suite, First Floor Primary Suite with a walk- In Ceramic Tile shower, eat in kitchen with White Cabinetry, 1st Floor Laundry, 2 Bedrooms, a Loft and full bath at 2nd level. Other features include Luxury Vinyl Flooring at the living room, primary bedroom and 2nd level loft area. Quartz Countertops at Kitchen and 2 baths, also a pedestal sink at the ½ bath. Two car garage, Hardie Board siding, Marvin Windows and much more. Pictures are of a similar home. Taxes are TBD. Model is located at 37A Stonham open Mon-Wed, Sat & Sun 1:00pm-5:00pm.
- Type:
- Townhouse
- Sq.Ft.:
- 1,653
- Status:
- Active
- Beds:
- 3
- Year built:
- 2024
- Baths:
- 3.00
- MLS#:
- B1557620
- Subdivision:
- Stonham Place Townhomes
ADDITIONAL INFORMATION
This Spectacular Stonham Place Townhome featuring a First Floor Primary Suite with a walk- In Ceramic Tile shower, eat in kitchen with White Cabinetry,1st Floor Laundry, 2 Bedrooms, a Loft and full bath at 2nd level. Other features include Luxury Vinyl Flooring at the living room, primary bedroom and 2nd level loft area. Quartz Countertops at Kitchen and 2 baths, also a pedestal sink at the ½ bath. Two car garage, Hardie Board siding, Marvin Windows and much more. Taxes are TBD. Model is located at 37A Stonham open Mon-Wed, Sat & Sun 1:00pm-5:00pm.

The data relating to real estate on this web site comes in part from the Internet Data Exchange (IDX) Program of the New York State Alliance of MLSs (CNYIS, UNYREIS and WNYREIS). Real estate listings held by firms other than Xome are marked with the IDX logo and detailed information about them includes the Listing Broker’s Firm Name. All information deemed reliable but not guaranteed and should be independently verified. All properties are subject to prior sale, change or withdrawal. Neither the listing broker(s) nor Xome shall be responsible for any typographical errors, misinformation, misprints, and shall be held totally harmless. Per New York legal requirement, click here for the Standard Operating Procedures. Copyright © 2025 CNYIS, UNYREIS, WNYREIS. All rights reserved.
Buffalo Real Estate
The median home value in Buffalo, NY is $367,500. This is higher than the county median home value of $231,300. The national median home value is $338,100. The average price of homes sold in Buffalo, NY is $367,500. Approximately 36.9% of Buffalo homes are owned, compared to 49.49% rented, while 13.61% are vacant. Buffalo real estate listings include condos, townhomes, and single family homes for sale. Commercial properties are also available. If you see a property you’re interested in, contact a Buffalo real estate agent to arrange a tour today!
Buffalo, New York 14221 has a population of 276,011. Buffalo 14221 is less family-centric than the surrounding county with 21.66% of the households containing married families with children. The county average for households married with children is 26.77%.
The median household income in Buffalo, New York 14221 is $42,186. The median household income for the surrounding county is $62,578 compared to the national median of $69,021. The median age of people living in Buffalo 14221 is 33.9 years.
Buffalo Weather
The average high temperature in July is 80.8 degrees, with an average low temperature in January of 17.3 degrees. The average rainfall is approximately 38.5 inches per year, with 84.8 inches of snow per year.











