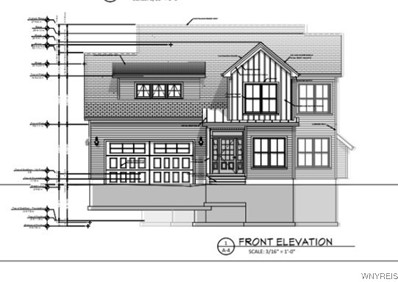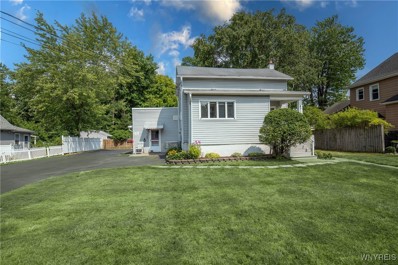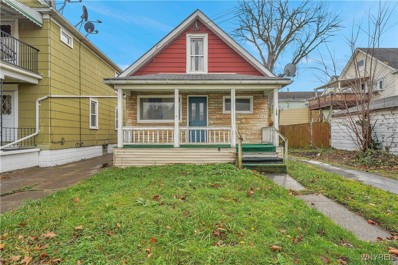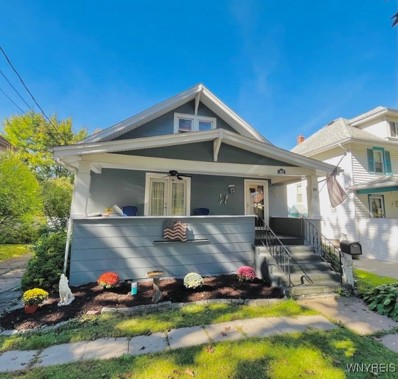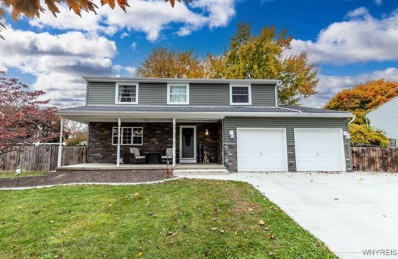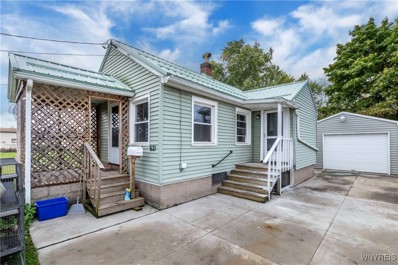North Tonawanda NY Homes for Sale
- Type:
- Multi-Family
- Sq.Ft.:
- 2,240
- Status:
- NEW LISTING
- Beds:
- 5
- Lot size:
- 0.14 Acres
- Year built:
- 1890
- Baths:
- 2.00
- MLS#:
- B1581557
- Subdivision:
- Mile Reserve
ADDITIONAL INFORMATION
This property sits in a quiet neighborhood less than a mile from Webster Street. Brand new roof, new boiler and hot water tanks. Upper unit has new bathroom. Property has a gorgeous porch, storage shed, and fenced backyard. Upper unit is perfect for owner-occupied or an amazing investment opportunity! The full basement has hookups for laundry for tenants to utilize. Long term month-to-month tenant in lower unit willing to stay at property. Large windows for natural lighting throughout.
- Type:
- Multi-Family
- Sq.Ft.:
- 1,978
- Status:
- NEW LISTING
- Beds:
- 4
- Lot size:
- 0.11 Acres
- Year built:
- 1920
- Baths:
- 2.00
- MLS#:
- B1581461
- Subdivision:
- Mile Reserve
ADDITIONAL INFORMATION
Don’t miss out on this incredible opportunity to own a vibrant, fully-updated double in the heart of North Tonawanda! Perfect for savvy investors or those looking to live in one unit and rent out the other, this property is packed with potential. Each unit boasts spacious living areas with hardwood floors, eat-in kitchens, and ample natural light. With separate utilities, both units offer ultimate privacy and comfort. Enjoy the large backyard, perfect for entertaining or relaxing. Located near shops, restaurants, and major highways, this double offers the perfect blend of convenience and charm. Move fast—this one won’t last!
- Type:
- Multi-Family
- Sq.Ft.:
- 2,665
- Status:
- NEW LISTING
- Beds:
- 6
- Lot size:
- 0.19 Acres
- Year built:
- 1905
- Baths:
- 4.00
- MLS#:
- B1577131
- Subdivision:
- Mile Reserve
ADDITIONAL INFORMATION
Welcome to 33 Christiana! Both units have been beautifully renovated. 1 and 1/2 bath makes for less arguments over the bathroom. Both units consist of high ceilings large kitchens and modern finishes. Amazing opportunity to own a side by side double with strong rents and good tenants in North Tonawanda. Expand your portfolio or live in one side and collect the rent from the others. No upstairs neighbors to worry about...because they are next door! Windows were wrapped this year. 1/2 bath added to both units on first floor. Perfect for savvy investors or those looking to live in one unit and rent out the other, this property is packed with potential. Don’t miss out on this incredible opportunity to own a vibrant, fully-updated double in the heart of North Tonawanda! Located near shops, restaurants, and major highways, this double offers the perfect blend of convenience and charm. Move fast—this one won’t last!
- Type:
- Single Family
- Sq.Ft.:
- 1,887
- Status:
- NEW LISTING
- Beds:
- 4
- Lot size:
- 0.11 Acres
- Year built:
- 1927
- Baths:
- 2.00
- MLS#:
- B1581448
- Subdivision:
- Mile Reserve
ADDITIONAL INFORMATION
This beautiful 4-bedroom, 1.5-bathroom home offers an abundance of space and classic charm, featuring original unpainted woodwork that adds timeless character throughout. The extra-large living room, complete with a gas fireplace, flows seamlessly into the formal dining room, creating a warm and inviting space for entertaining. A large 3-season room provides the perfect spot to relax, while the first-floor office offers a quiet space for work or study. The kitchen is complemented by a convenient butler’s pantry, providing additional storage and functionality. On the second floor, you’ll find four generously sized bedrooms, each offering ample space and comfort. The third floor features a full walk-up attic that could easily be finished for additional living space or used as extra storage. The full basement adds even more versatility with a bonus room and a dedicated workshop. Outside, the fully fenced yard offers privacy and room for outdoor enjoyment. With almost all replacement windows throughout, this home effortlessly blends its historic charm with modern comfort and endless potential.
Open House:
Saturday, 12/21 11:00-1:00PM
- Type:
- Single Family
- Sq.Ft.:
- 1,430
- Status:
- NEW LISTING
- Beds:
- 3
- Lot size:
- 0.19 Acres
- Year built:
- 1963
- Baths:
- 2.00
- MLS#:
- R1581395
- Subdivision:
- Wurlitzer Parkz
ADDITIONAL INFORMATION
Welcome to your dream home! This beautifully maintained 3-bedroom, 1.5-bathroom home offers a perfect blend of comfort, style, and functionality. Located in Wurlitzer Park, this home is ideal for anyone seeking a balance between modern amenities and a cozy atmosphere. Step inside to discover an open floor plan, designed for entertaining and everyday living. The updated kitchen includes granite countertops, and plenty of cabinet space, seamlessly flowing into the dining and living areas. The fireplace creates a warm and inviting ambiance, perfect for relaxing evenings. The finished basement provides extra space for a home office, gym, or game room, while abundant storage options ensure everything has its place. The highlights continue outdoors! The screened-in patio with a built-in bar, offers a true extension of your living space. The deep backyard has endless possibilities for entertaining, gardening, or play. Car enthusiasts and hobbyists will love the 3-car heated garage, complete with a triple wide driveway in front, and a rear garage door that opens to an additional parking pad in back. This home’s thoughtful layout and fantastic location make it a must-see. Close to schools, parks, shopping, and dining, this property has it all. Don’t miss your chance to own this unique home—schedule your private showing today! Open house Wednesday 5-7pm and Saturday 11-1.
$149,900
13 2nd Ave North Tonawanda, NY 14120
Open House:
Saturday, 12/21 1:00-3:00PM
- Type:
- Single Family
- Sq.Ft.:
- 1,298
- Status:
- NEW LISTING
- Beds:
- 5
- Lot size:
- 0.07 Acres
- Year built:
- 1890
- Baths:
- 1.00
- MLS#:
- B1581265
ADDITIONAL INFORMATION
Welcome to 13 2nd Avenue, North Tonawanda! This charming and spacious home is move in ready and offers everything you need, whether you’re looking for owner occupancy or an investment property! Brand new carpets, modern flooring, fresh paint throughout. Renovated kitchen and bathroom with updated windows, recessed lighting, and new fixtures. Fenced-in backyard, ideal for privacy and entertaining. Private driveway and all appliances included! Prime location just minutes from the Niagara River and close to local shops, dining, and amenities.
Open House:
Saturday, 12/28 1:00-3:00PM
- Type:
- Single Family
- Sq.Ft.:
- 1,248
- Status:
- Active
- Beds:
- 2
- Lot size:
- 0.1 Acres
- Year built:
- 1900
- Baths:
- 1.00
- MLS#:
- B1580874
- Subdivision:
- Mile Reserve
ADDITIONAL INFORMATION
Welcome to this cozy 2-bedroom ranch home, featuring a large front porch with composite decking, perfect for enjoying the outdoors. Inside, you'll find a spacious living room with classic wood paneling and hardwood floors. The formal dining room offers a great space for meals and gatherings and the eat-in kitchen includes all appliances, with the refrigerator being less than one year old. The full bathroom is off the kitchen and the laundry/storage room at the rear of the house offers even more room for your belongings. You'll also love the extra storage space provided by the full attic with pull-down stairs. This home has space heaters and an insulated crawl space beneath the house. Outside, the yard is partially fenced and features a small deck and shed for additional outdoor enjoyment and storage. Don't miss the opportunity to make this lovely home yours!
Open House:
Saturday, 12/21 1:00-3:00PM
- Type:
- Single Family
- Sq.Ft.:
- 1,296
- Status:
- Active
- Beds:
- 2
- Lot size:
- 0.21 Acres
- Year built:
- 1946
- Baths:
- 2.00
- MLS#:
- B1580906
- Subdivision:
- Holland Land Companys Pur
ADDITIONAL INFORMATION
Welcome home to this meticulously maintained, charming 2 bed, 2 full bath ranch on a large, fully fenced, park like lot. It's walking distance to all public schools. From the maintenance free Trex porch, enter the spacious living room, featuring hardwood floors and a huge window for lots of natural light! The completely remodeled kitchen ('17) has updated cabinets, quartz countertops, and loads of storage. Kitchen, dining room, and family room all flow together for a beautiful open floor plan. Huge family room features a newer sliding glass. Engineered hardwood floors throughout. Off the beautiful family room is the Primary bedroom with laundry hook ups. Additional laundry in the basement. Gorgeous updated main bath with tiled shower has access from the Primary Bedroom and the family room for a truly versatile space. Add'l bedroom off the dining room makes this the perfect home for comfortable, easy living. Basement has over 700+ sq ft additional bonus space including 3 rooms and a full bathroom. Detached one car garage. Newer sliding door, maintenance free Trex handicap ramp ('22) for no step entry, gorgeous stamped concrete patio, shed with matching siding, and a fully fenced yard completes this amazing property! More exterior photos coming soon. Upgrades galore...whole house generator '06, main bathroom remodel '15, garage door '18, vinyl siding, gutters, and shutters '18, concrete driveway '20, new windows '21, refrigerator '21, hot water heater '23, add'l concrete for more parking '23, electric range '24. This home is one of a kind! Nothing to do but move right in! Showings begin immediately.
- Type:
- Single Family
- Sq.Ft.:
- 1,232
- Status:
- Active
- Beds:
- 3
- Lot size:
- 0.13 Acres
- Year built:
- 1925
- Baths:
- 1.00
- MLS#:
- B1579993
ADDITIONAL INFORMATION
Why rent when you can buy and build equity? This charming 3 Bedroom home resides on a peaceful dead end street and offers a 1st floor Bed Room, Bath and laundry along with a huge Living Room that includes a ventless gas Fireplace. Space from the Huge Livingroom can be used to create a generous Dining Room off of the kitchen if that best suits your needs. Windows have been updated and additional insulation added for more efficient heating and cooling. The rear deck overlooks a deep, treed lot which is great for entertaining or some peace and quiet. The attached garage offers additional space for a work bench or storage. The sellers have always been diligent with home maintenance but are unable to make any requested repairs so the home is being sold as-is. The dishwasher is not working and conveys as-is. Security system, one AC window unit and trampoline stay with the property. Showings will be limited to Saturdays from 11-5 & Sundays from 11-4. Depending on seller's schedule, weekdays from 11-12:30 may be an option. 24 hours notice is required for all showings at sellers request. Offers will be considered as presented however, the sellers reserve the right to set a deadline at any time.
- Type:
- Single Family
- Sq.Ft.:
- 1,436
- Status:
- Active
- Beds:
- 3
- Lot size:
- 0.22 Acres
- Year built:
- 1969
- Baths:
- 2.00
- MLS#:
- B1580443
- Subdivision:
- Wurlitzer Park Pt 07
ADDITIONAL INFORMATION
Welcome to 1455 Jamaica Square. Located in the desirable Wurlitzer Park neighborhood and close to many amenities. This home boasts an open concept, 3 generously sized bedrooms, new carpeting, hardwood floors, 2.5 car attached garage, living AND family room, formal dining room, wood burning fireplace, newer roof, and more. Showings begin immediately. Open House scheduled for Saturday 12/7 from 11:00-1:00. Offers will be reviewed as they are received.
- Type:
- Single Family
- Sq.Ft.:
- 1,394
- Status:
- Active
- Beds:
- 3
- Lot size:
- 0.19 Acres
- Year built:
- 1953
- Baths:
- 1.00
- MLS#:
- B1579950
- Subdivision:
- Mile Reserve
ADDITIONAL INFORMATION
Well-maintained 3-bedroom, 1 bathroom Cape Cod home, in North Tonawanda, features two bedrooms on the first floor and a bonus room and a spacious bedroom on the second floor, beautiful oak floors throughout, this home offers a spacious living area that includes a large eat-in kitchen with stainless appliances, recessed lighting, and plenty of natural light. The kitchen opens to a deck, perfect for entertaining, with a view of the large, fenced backyard, easy-to-maintain exterior and a 2-car garage. Don't Miss out! This is a must see! All offers will be presented to the seller.
- Type:
- Single Family
- Sq.Ft.:
- 1,000
- Status:
- Active
- Beds:
- 3
- Lot size:
- 0.4 Acres
- Year built:
- 2000
- Baths:
- 2.00
- MLS#:
- B1579913
- Subdivision:
- Holland Land Companys
ADDITIONAL INFORMATION
Welcome to a great opportunity to own this spacious 3 bed 1.5 bath home located in Starpoint School District. Features a large eat-in kitchen with plenty of storage and 1st floor laundry. 3 nicely sized bedrooms to accommodate and transform into your very own. Tandem 2 car garage with garage doors on opposite ends! Outdoor green space offers a clean slate awaiting your imagination. Seller also has 6904 Shawnee on the market. 6904 Shawnee ML# B1579875. No showings or negotiations until 12/3/24 at 9am.
- Type:
- Duplex
- Sq.Ft.:
- 1,344
- Status:
- Active
- Beds:
- 4
- Lot size:
- 0.4 Acres
- Year built:
- 1955
- Baths:
- 2.00
- MLS#:
- B1579875
ADDITIONAL INFORMATION
Wonderful Investment Opportunity to owner occupy or add to your portfolio. 2/2 Double with many updates throughout. As you enter Apt #1, take notice of hardwood floors throughout and a wood burning fireplace with brick front in the living room. Modern look barn door separates the spacious eat-in kitchen with updates. Bathroom has many updates and new flooring. Indoor basement access. Private front porch. Apt #2 is completely renovated within the last 4 years. Shared covered porch with separate entrries and plenty of outdoor space! Shared parking. property owner would prefer to sell 6906 and 6904 Shawnee together but will consider selling separate. No showings or negotiations until 12/3/24 at 9am. 6906 Shawnee ML# B1579913.
- Type:
- Single Family
- Sq.Ft.:
- 1,440
- Status:
- Active
- Beds:
- 3
- Lot size:
- 0.18 Acres
- Year built:
- 1959
- Baths:
- 2.00
- MLS#:
- B1579877
ADDITIONAL INFORMATION
Welcome to this charming ranch-style home nestled on a serene neighborhood street! This property features 3 bedrooms and 2 full bathrooms, offering ample space for comfortable living. With solid bones, this home is a canvas awaiting your personal touch—just a bit of updating will transform it into your dream space. The full basement is partially finished, providing endless possibilities for additional living space or storage. Enjoy the privacy of a fully fenced backyard, perfect for outdoor gatherings or playtime. The driveway offers convenient off-street parking, and the updated furnace ensures year-round comfort. Currently, the garage is utilized as a cozy family room but can easily be converted back to its original purpose if desired. Two wood-burning fireplaces add character to the home, though they are not up to code and currently non-operational. Don’t miss this opportunity to make this house your home!
$199,900
30 2nd Ave North Tonawanda, NY 14120
- Type:
- Multi-Family
- Sq.Ft.:
- 1,624
- Status:
- Active
- Beds:
- 4
- Lot size:
- 0.22 Acres
- Year built:
- 1908
- Baths:
- 2.00
- MLS#:
- B1579465
- Subdivision:
- Mile Reserve
ADDITIONAL INFORMATION
Great Investment opportunity or owner occupy. Spacious 2/2 on double lot! Updated bathrooms, new flooring throughout, fresh paint through out. New electric service 11/2024. New hardwired smoke detectors and carbon monoxide detectors. Showings begin immediately.
- Type:
- Single Family
- Sq.Ft.:
- 2,400
- Status:
- Active
- Beds:
- 4
- Lot size:
- 0.48 Acres
- Baths:
- 3.00
- MLS#:
- B1579020
ADDITIONAL INFORMATION
Spectacular new build opportunity in prime location! 4 bedroom, 2.5 bath home with still time to pick out finishings! Brownstone Homes is a custom home builder, so you can choose from the current plan or design your own! Current plan has large kitchen opening to dining and family room. Second floor has 4 bedrooms. Primary en suite boasts walk in closer and dream bathroom! This is a very efficient floor plan!
- Type:
- Duplex
- Sq.Ft.:
- 1,976
- Status:
- Active
- Beds:
- 5
- Lot size:
- 0.61 Acres
- Year built:
- 1967
- Baths:
- 3.00
- MLS#:
- B1578666
ADDITIONAL INFORMATION
Great, well maintained, side by side double in Niagara-Wheatfield school district on over half an acre lot. This double has 3 bedrooms with 1.1 baths on one side and 2 bedrooms with 1 bathroom on the other. Updated vinyl windows throughout as well as front and back doors replaced. Some hardwood floors and wall to wall carpet. Good closet space. Both units have AC. Owner's unit has luxury vinyl floor in Eat-in kitchen and ample counter space w/dishwasher. Circuit breakers updated. Poured foundation in dry basement! Copper plumbing. This is a great property you don't want to miss!
- Type:
- Multi-Family
- Sq.Ft.:
- 1,732
- Status:
- Active
- Beds:
- 3
- Lot size:
- 0.21 Acres
- Year built:
- 1900
- Baths:
- 2.00
- MLS#:
- B1578112
- Subdivision:
- Holland Purchase
ADDITIONAL INFORMATION
Very well-maintained two-apartment building by long-term owner! Great tenants would love to stay, perfect for investors. Long driveway with parking area provides enough room for all tenants to have off-street parking, even with guests over. Each apartment has its own entrance. Apt. 1 includes a covered front porch, LR, DR & 2 bedrooms on the 2nd floor with loads of storage. Apt 2 has outdoor seating area in both the front & back, large eat-in kitchen with stackable W/D, nice living room & bedroom on the 1st floor & extra finished space on the 2nd floor used for storage. There is bonus space, also with a separate entrance, with a stackable W/D & basement access. Tented storage/workspace in the backyard conveys with the sale & features electric. Shingled roof on the front part of the building, newer metal roof on the back. Seller installed $10,000 worth of Leaf Guard Gutters! If you're looking for solid investment property - don't let this one pass you by.
- Type:
- Single Family
- Sq.Ft.:
- 2,112
- Status:
- Active
- Beds:
- 3
- Lot size:
- 0.46 Acres
- Year built:
- 2014
- Baths:
- 3.00
- MLS#:
- B1577098
- Subdivision:
- Captains Way Sub
ADDITIONAL INFORMATION
Welcome to this stunning 3-bedroom, 2-bath colonial home in the sought-after Niagara Wheatfield School District! Step inside to an open-concept first floor with gleaming hardwood floors throughout. The large kitchen features granite countertops, stainless steel appliances, and a spacious pantry, perfect for any home chef. Cozy up by the gas fireplace in the living room, or enjoy the sunlit morning room, ideal for a formal dining space. French doors open to a beautiful half-acre lot with a two-tiered stamped concrete patio, gazebo, built-in firepit, and a wooded backdrop for privacy. First-floor laundry adds convenience. Upstairs, you’ll find a luxurious master suite complete with a tiled glamour bath and a large walk-in closet. The spacious 2 bedrooms and loft area provide flexible space—the loft could easily be converted into a 4th bedroom if desired. The basement offers high 8-foot ceilings and an egress window, making it perfect for finishing into additional recreation space. Join us for the open house on Sunday, November 24th from 1-3PM. Don’t miss the chance to make this incredible home yours!
- Type:
- Duplex
- Sq.Ft.:
- 1,740
- Status:
- Active
- Beds:
- 3
- Lot size:
- 0.09 Acres
- Year built:
- 1925
- Baths:
- 2.00
- MLS#:
- B1576603
- Subdivision:
- Mile Reserve
ADDITIONAL INFORMATION
Great Investment Opportunity! Versatile Duplex in North Tonawanda, conveniently located near all the amenities. This property offers the flexibility to remain a duplex for rental income or can be converted into a spacious single family home. The first unit features 1 bedroom, 1 full bath, living room, and kitchen. The second unit boasts 2 bedrooms, 1 full bath, living room, kitchen, and bonus space. Furnace (2022) and Hot water tanks (2020) with separate electric meters. This duplex is an excellent investment or a wonderful place to call home.
- Type:
- Single Family
- Sq.Ft.:
- 1,788
- Status:
- Active
- Beds:
- 5
- Lot size:
- 0.12 Acres
- Year built:
- 1930
- Baths:
- 2.00
- MLS#:
- B1575479
- Subdivision:
- Holland Land Cos Purchase
ADDITIONAL INFORMATION
Welcome to this charming two-story house in North Tonawanda! This lovely home features 5 bedrooms two full baths, newer windows, a cozy living room & dining room with laminate flooring, a well-equipped kitchen with plenty of cabinet space and appliances included. The full basement with glass block windows offers ample space for storage. Step outside to a fully fenced backyard, featuring a detached one-car garage for parking or extra storage. Enjoy relaxing under the outdoor pergola or on the covered porch with ceiling fan. New sewer system was installed in 2022. Don’t miss the opportunity to make this house your home sweet home!
- Type:
- Single Family
- Sq.Ft.:
- 2,232
- Status:
- Active
- Beds:
- 5
- Lot size:
- 0.21 Acres
- Year built:
- 1976
- Baths:
- 3.00
- MLS#:
- B1573895
- Subdivision:
- Wurlitzer Park Pt 12
ADDITIONAL INFORMATION
Welcome home: 1296 Vanderbilt is Home Sweet Home. This rare 5 bdrm 2.5 bath includes 1st floor bdrm w/ 4 spacious upper bdrms. This Home has been renovated head to toe! Features; New siding w/ decorated brick & includes a lovely front porch the perfect place for your morning brew. 4 car newer concrete driveway w/ side pad and all new landscaping. Step inside & expect to be impressed. The open flr plan is bright & airy, new flooring throughout, updated baths, all new doors, newer windows, new electric & gas fireplace. Your gorgeous Chef's kitchen has been gutted to the studs & includes breakfast bar built in microwave, stunning ceramic back splash, quartz counters, beautiful cabinets w/ coffee bar all tastefully done. Convenient 1st fl bdrm includes living area w/ mini kitchen & laundry, plus extra space for your office or whatever your needs. Easily the perfect in-law suite. New renovated mud room leads to your backyard oasis. Stroll outside & enjoy your inground pool flanked with 2 sheds & large patio completely fenced in. This is sure to be the place for all your summer gatherings enjoying family & friends.
- Type:
- Single Family
- Sq.Ft.:
- 1,456
- Status:
- Active
- Beds:
- 3
- Lot size:
- 0.1 Acres
- Year built:
- 1929
- Baths:
- 2.00
- MLS#:
- B1572373
- Subdivision:
- Peter Emslies
ADDITIONAL INFORMATION
This charming 3-bedroom, 1.5 bath home boasts original woodwork that adds a touch of timeless elegance throughout. The recently updated bathrooms provide modern convenience, while the enclosed front porch offers a cozy spot to relax year-round. Step out onto the large back deck, perfect for entertaining or enjoying quiet evenings outdoors. Inside, the spacious living room flows seamlessly into a beautiful dining room, ideal for hosting gatherings. The eat-in kitchen offers ample space for casual meals. Upstairs, you'll find three generously sized bedrooms and a full bath, ensuring comfort and privacy for the whole family. With a new roof installed in 2023, and a hot water tank and updated electrical panel from 2019, this home is move-in ready and waiting for your personal touch. This home has all L.E.D. lighting.
- Type:
- Single Family
- Sq.Ft.:
- 575
- Status:
- Active
- Beds:
- 2
- Lot size:
- 0.1 Acres
- Year built:
- 1940
- Baths:
- 1.00
- MLS#:
- B1571594
ADDITIONAL INFORMATION
Beautifully Updated home with Open Floor Plan! This completely renovated 2-bedroom, 1-bathroom tiny home is a perfect blend of modern updates and cozy living. Featuring an open floor plan, the space feels bright and welcoming, ideal for comfortable living and entertaining. The home boasts a full basement, 1.5 car garage, and a convenient shed for extra storage. Major updates include a new furnace (2022), updated electrical panel and wiring, fresh drywall, and new flooring throughout. The kitchen and bathroom have been fully renovated, offering modern style and functionality. Enjoy outdoor privacy with new vinyl fencing installed in 2024. Move-in ready with all the updates you need for low-maintenance living!
- Type:
- Single Family
- Sq.Ft.:
- 1,450
- Status:
- Active
- Beds:
- 3
- Lot size:
- 0.23 Acres
- Year built:
- 1959
- Baths:
- 2.00
- MLS#:
- B1572049
- Subdivision:
- Mile Reserve
ADDITIONAL INFORMATION
Sprawling 3 Bedroom Ranch, Large Living Room With Abundant Natural Light From Transom Picture Windows, Newer Laminate Floor Open To Bright Kitchen With Tiled Floor, Ceramic Tiled Backsplash, Disposal And Built in Dishwasher. Kitchen Eating Area, Large Pantry, Kitchen Leading To Family Room With Vaulted Ceiling, Gas Fireplace And Sliders To Covered Cement Patio And Private Fenced Yard. Ceramic Tiled Bathroom With Bathtub And Separate Shower, Bedrooms With Hardwood Floors, Versatile Bedroom With Builtin Desk And Shelves For Home Office, Spacious Basement With Full Bath, Laundry, Additional Closet, Open Recreation Room And Finished Hobby Room, Forced Air Furnace With Central Air, 2 Car Attached Garage With Work Area, Beautiful Home, Fantastic Location, Phenomenal Opportunity!

The data relating to real estate on this web site comes in part from the Internet Data Exchange (IDX) Program of the New York State Alliance of MLSs (CNYIS, UNYREIS and WNYREIS). Real estate listings held by firms other than Xome are marked with the IDX logo and detailed information about them includes the Listing Broker’s Firm Name. All information deemed reliable but not guaranteed and should be independently verified. All properties are subject to prior sale, change or withdrawal. Neither the listing broker(s) nor Xome shall be responsible for any typographical errors, misinformation, misprints, and shall be held totally harmless. Per New York legal requirement, click here for the Standard Operating Procedures. Copyright © 2024 CNYIS, UNYREIS, WNYREIS. All rights reserved.
North Tonawanda Real Estate
The median home value in North Tonawanda, NY is $247,500. This is higher than the county median home value of $191,400. The national median home value is $338,100. The average price of homes sold in North Tonawanda, NY is $247,500. Approximately 64.53% of North Tonawanda homes are owned, compared to 27.91% rented, while 7.56% are vacant. North Tonawanda real estate listings include condos, townhomes, and single family homes for sale. Commercial properties are also available. If you see a property you’re interested in, contact a North Tonawanda real estate agent to arrange a tour today!
North Tonawanda, New York has a population of 30,592. North Tonawanda is less family-centric than the surrounding county with 23.8% of the households containing married families with children. The county average for households married with children is 25.83%.
The median household income in North Tonawanda, New York is $61,926. The median household income for the surrounding county is $60,834 compared to the national median of $69,021. The median age of people living in North Tonawanda is 45 years.
North Tonawanda Weather
The average high temperature in July is 81.3 degrees, with an average low temperature in January of 16.3 degrees. The average rainfall is approximately 36.6 inches per year, with 77.8 inches of snow per year.















