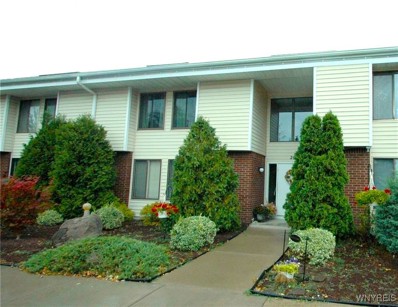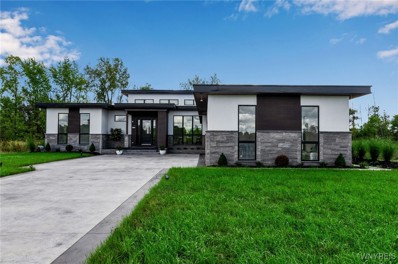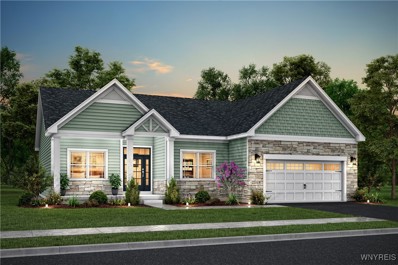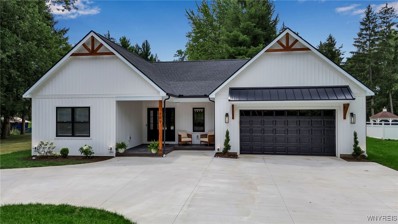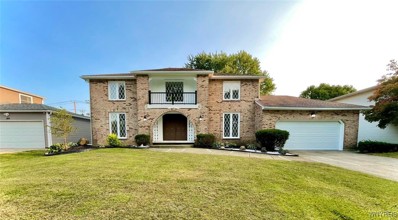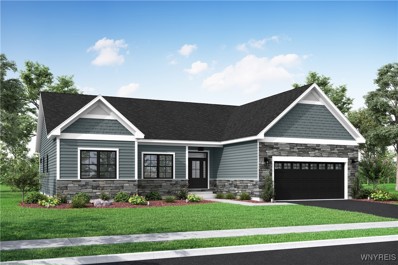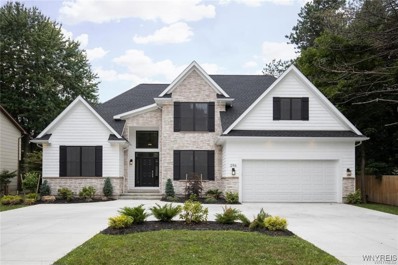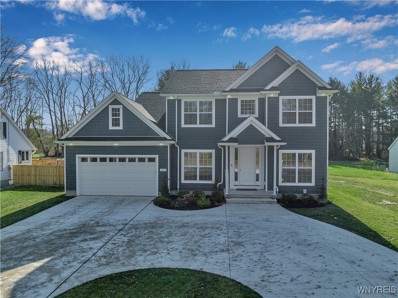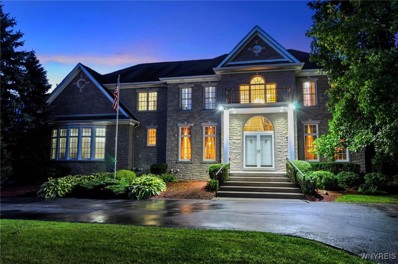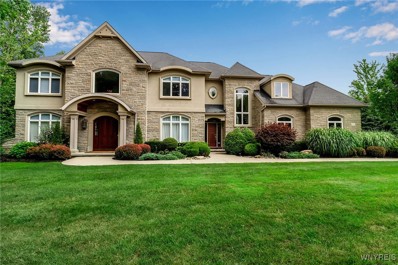East Amherst NY Homes for Sale
- Type:
- Single Family
- Sq.Ft.:
- 1,674
- Status:
- NEW LISTING
- Beds:
- 2
- Lot size:
- 0.15 Acres
- Year built:
- 2024
- Baths:
- 2.00
- MLS#:
- B1581045
- Subdivision:
- Preserve at Glen Meadow
ADDITIONAL INFORMATION
Quality built ESSEX HOME - Construction nearing completion! This must-see “Berkley” features 1,674 sq.ft. of open floor plan living space. Attractive curb appeal with its stone and vinyl shake siding. Entering from the covered front porch, this incredibly designed ranch features 9’ ceilings, an elegant foyer with box ceiling, and a den. The kitchen includes quartz countertops, a raised peninsula overhang for seating, SS appliances, and a walk-in pantry. An open dining room leads to a rear covered porch. The great room has a box ceiling with accent lighting and a gas fireplace. The primary bedroom suite offers a box ceiling, walk-in closet, and primary bathroom with dual sink vanity and a frameless glass enclosed tile shower with bench seat. There is a guest bedroom and adjacent full bathroom. Convenient first-floor laundry, mudroom with a built-in bench seat, full basement, and a 2-car attached garage. This home offers everything you’re looking for on one floor! Rich crown molding and professional designer finishes throughout. The Preserve at Glen Meadow offers convenient HOA services along with annual property tax savings through its Condo Status, and Williamsville Schools. Construction expected to be completed mid-February 2025!
Open House:
Saturday, 12/21 11:00-1:00PM
- Type:
- Single Family
- Sq.Ft.:
- 2,082
- Status:
- Active
- Beds:
- 3
- Lot size:
- 0.15 Acres
- Year built:
- 2024
- Baths:
- 2.00
- MLS#:
- B1581001
- Subdivision:
- Holland Land Company's Su
ADDITIONAL INFORMATION
Welcome to 62 Glen Meadow Drive, a stunning 9-month-old patio home by Essex Homes, featuring the largest Eastbrook model with nearly 2,100 sq ft of living space on a scenic upgraded lot. This turn-key home is packed with upgrades, including luxury flooring, a gas fireplace, an expanded chef’s kitchen with built-in appliances, granite countertops, and pull-out shelving. The formal dining room adds a touch of elegance to the open layout, while two bedrooms plus a den offer the perfect balance of comfort and functionality for single-floor living. The primary suite impresses with a generous walk-in closet, a spa-like bath featuring a curbless shower, double granite vanities, and a center vanity for added storage. Additional upgrades include a gas line for a plumbed grill, a gas stub, and a lawn irrigation system surrounding the home. The enclosed patio provides year-round enjoyment, and custom window shades are installed throughout. Enjoy the convenience of a true lock-and-leave lifestyle with low condo taxes and an HOA that manages all exterior care. County taxes are currently based on land value only, with full details from the Town of Amherst available in 2025. Don’t wait to build—make this exceptional home yours today!
$599,900
8345 Lapp Rd East Amherst, NY 14051
- Type:
- Single Family
- Sq.Ft.:
- 2,412
- Status:
- Active
- Beds:
- 3
- Lot size:
- 0.75 Acres
- Year built:
- 1994
- Baths:
- 3.00
- MLS#:
- B1580615
ADDITIONAL INFORMATION
Built By the Owner! This charming country setting home is located in the Clarence school district. 2400sqft Colonial has a true country feeling but close to all town conveniences. Featuring 3 bdrms, 2.5 baths w/ the primary having a 24X17 walk-in closet. Large kitchen area w/ Corian counters, breakfast bar, sitting area & SSA are newer. Four separate rooms to entertain your guest include the large living rm that features a WBFP where the view of the whole first flr is visible all the way to the family rm w/ a cozy, rustic cabin feel features a 2nd F/P (Gas) w/French drs & sliding glass drs leading to the outside fenced in (Just installed) patio area (private) where you’ll find the swim-co (liner) salt water heated pool, tiki hut & pool house w/toilet & sink. These are just a few benefits of this stunning home. Other features/updates include, Pool heater 3yrs, cover 4yrs, cleaner 2yrs,Roof 5yrs,HWT 8yrs,A/C-Furnace 4yrs,2ndflr windows 5yrs, lower original (pella),Household generator 6yrs, Wooden fence: New, Circuit breakers 200amp, Central vac, two separate entrances to basement/partially finished. 1st flr laundry. 2.5 car garage. Showings begin immediately. Offers will be reviewed as they come with no deadline.
- Type:
- Single Family
- Sq.Ft.:
- 3,316
- Status:
- Active
- Beds:
- 4
- Lot size:
- 0.9 Acres
- Year built:
- 1981
- Baths:
- 4.00
- MLS#:
- B1580938
ADDITIONAL INFORMATION
Welcome to this truly incredible home. Sitting on almost an acre of land in the desirable Farmington Woods development. Impressive floor plan with a two story grand foyer, extra large gourmet kitchen, two powder rooms on the main floor, walk-in pantry, two story fireplace in the step down open family room/sunroom. Four bedrooms, two full baths complete the large upstairs with additional linen and closet space. Partially fenced in yard looking out to a beautiful wooded lot. Perfectly set on the corner of a quiet cul-de-sac. Don't miss out on this extremely unique and special home. Offers are due by Tuesday 17th by 10am.
- Type:
- Single Family
- Sq.Ft.:
- 2,184
- Status:
- Active
- Beds:
- 4
- Lot size:
- 8.5 Acres
- Year built:
- 1920
- Baths:
- 2.00
- MLS#:
- B1580871
ADDITIONAL INFORMATION
Welcome to this stunning Waterfront Retreat nestled on 8.5 private acres! This beautiful 4-bed, 2-bath home offers an idyllic escape with breathtaking waterfront views. Surrounded by lush woodlands, this property is the perfect balance of tranquility & convenience. Whether you’re looking for a peaceful retreat or an entertainer’s paradise, this property has it all. The kitchen boasts new countertops & large island, while the spacious living area is perfect for gatherings around the fire place & windows that beam with natural light, showcasing the serene outdoors. This home features a versatile, 1st floor bonus room—perfect as an office, home gym, or playroom. The master offers a peaceful retreat with water views from the 2nd story balcony. Step outside & discover your private oasis with a deck that leads to a hot tub & pool—ideal for enjoying warm summer days & relaxing under the stars. The canal provides access for boating, kayaking, fishing & more. The peaceful setting ensures an unparalleled lifestyle, offering seclusion & easy access to nearby amenities. Don’t miss the chance to own this one of a kind property and transform this house into your dream home! Any and all Offers will be heard on Friday, December 20 at 9:00 AM.
- Type:
- Condo
- Sq.Ft.:
- 1,024
- Status:
- Active
- Beds:
- 2
- Lot size:
- 0.02 Acres
- Year built:
- 1973
- Baths:
- 1.00
- MLS#:
- B1579701
- Subdivision:
- Holland Land Company's Su
ADDITIONAL INFORMATION
Well maintained 2 bedroom 1 bath condo next to Glen Oaks Golf in the Williamsville School District. Desirable first floor unit with spacious living space and 2 well sized bedrooms. The kitchen and dining room combo are great for entertaining. Private back patio overlooks a forested area with no rear neighbors. The HOA includes the amazing amenities of the Ransom Oaks neighborhood- 3 salt water pools, pickleball, tennis, rec center and playground. Pets ALLOWED. New roof and updated mechanicals.
Open House:
Saturday, 12/21 11:00-5:00PM
- Type:
- Single Family
- Sq.Ft.:
- 3,081
- Status:
- Active
- Beds:
- 4
- Lot size:
- 0.36 Acres
- Year built:
- 2023
- Baths:
- 4.00
- MLS#:
- B1578130
- Subdivision:
- Miller's Crossing
ADDITIONAL INFORMATION
Upon entering the Kenwood, you’ll be welcomed by a two-story foyer located off the front porch. Nearby, you will discover the den/office featuring a roomy closet and a half bathroom next to it. On the other side of the home, you will find the dining room complemented by a butler’s pantry that seamlessly connects to the open concept kitchen, dinette, and great room. Adjacent to the kitchen is the mudroom with a walk-in pantry and laundry room. This area also provides access to the garage. The second level of this home features a balcony that overlooks the open foyer below. The primary bedroom is connected to a generously sized walk-in closet and the primary bathroom. Additionally, this floor boasts two more bedrooms, each with their own ample closet space. Exterior photo reflects elevation upgrades. This model can be duplicated for $879000.
$489,000
30 Redbud Ct East Amherst, NY 14051
- Type:
- Single Family
- Sq.Ft.:
- 2,520
- Status:
- Active
- Beds:
- 4
- Lot size:
- 0.15 Acres
- Year built:
- 1978
- Baths:
- 3.00
- MLS#:
- B1573671
- Subdivision:
- Ransom Oaks/Hunters Woods
ADDITIONAL INFORMATION
Idyllic setting!! Your search for the perfect East Amherst house in the Williamsville Schools ends here! Golf course view from back deck, peaceful tree-lined cul-de-sac in front!! BRAND NEW kitchen, BRAND NEW (2.5) bathrooms, BRAND new kitchen appliances! BRAND NEW flooring throughout. Four spacious bedrooms with first floor laundry and "OTHER" room which is an office. This beautiful home flows from front entrance to your huge living room space, to the formal dining room. Roomy family room/den has fireplace (which hasn't been used by current owner.) Part of the Ransom Oaks Community--low annual HOA, but great amenities. New Price is closer to actual value of this outstanding property!
$1,899,000
5754 Red Hawk Trl East Amherst, NY 14051
- Type:
- Single Family
- Sq.Ft.:
- 5,251
- Status:
- Active
- Beds:
- 4
- Lot size:
- 0.42 Acres
- Year built:
- 2024
- Baths:
- 5.00
- MLS#:
- B1571456
ADDITIONAL INFORMATION
Exquisite custom built home with all the finest designer finishes and fixtures available today! Surrounded by walls of windows, natural light shines throughout this magnificent property. 1st floor is a showstopper with several stunning spaces to entertain including the chefs kitchen complete with loads of cabinetry, quartz counters, top of the line appliances, and walk-in pantry. Living and dining areas have scenic views from every room. The 1st floor primary boasts a wonderful closet and beautiful bath. A luxurious lower level adds more sensational spaces for family and guests with its gorgeous great room, 2nd kitchen, and another 2 bedrooms and full bath. The breathtaking backyard makes summer celebrations a breeze with its fabulous patio and fireplace that overlooks a walking path and preserve. Steps away from the Legacy Equestrian Center and the neighborhoods own private trails. Geothermal heating and cooling, and close to shopping, schools and restaurants. Filled with amazing architectural detail and design, no detail was left undone! This premier property needs to be seen to be appreciated. I’d like to Welcome you to your home! Some photos have been virtually staged.
$568,380
262 New Rd East Amherst, NY 14051
- Type:
- Single Family
- Sq.Ft.:
- 1,600
- Status:
- Active
- Beds:
- 3
- Year built:
- 2024
- Baths:
- 2.00
- MLS#:
- B1564887
- Subdivision:
- Miller's Crossing
ADDITIONAL INFORMATION
Upon entering this residence, the foyer provides a comprehensive view of the first floor. Positioned on either side of the entryway are two multi-functional rooms that can serve as bedrooms or office spaces. Moving towards the rear of the house, you will come across the kitchen and a full bathroom positioned across from each other. Beyond these spaces, you will find the great room and dinette area. Off of the dinette is the mudroom and laundry room, which then leads to the primary bedroom. The primary suite features a walk-in closet and full bathroom. From the mudroom you can access either the basement or the garage. This home is To Be Built. Exterior rendering is luxury plan.
$899,900
174 Muegel Rd East Amherst, NY 14051
- Type:
- Single Family
- Sq.Ft.:
- 2,000
- Status:
- Active
- Beds:
- 3
- Lot size:
- 0.43 Acres
- Year built:
- 2024
- Baths:
- 3.00
- MLS#:
- B1566773
- Subdivision:
- Holland Land Company's Su
ADDITIONAL INFORMATION
Spectacular open floor plan ranch home to be built by Brownstone Homes! Approximately 2600 sq ft (600 sq ft lower level with daylight window) Stunning open floor plan 2 bedrooms and 2 full baths on first floor with a third bedroom and full bath on lower level. Can customize as needed to meet your needs! Exquisite finishes and details! One of the few remaining lots in prime East Amherst location.
- Type:
- Single Family
- Sq.Ft.:
- 2,847
- Status:
- Active
- Beds:
- 5
- Lot size:
- 0.29 Acres
- Year built:
- 1972
- Baths:
- 3.00
- MLS#:
- B1565088
- Subdivision:
- Holland Land Company's Su
ADDITIONAL INFORMATION
Welcome to 143 Chasewood, a rare opportunity to own a gem in East Amherst. This completely renovated house features a brand-new kitchen with all new appliances and a convenient new washer and dryer located on the first floor for easy laundry access. The new central AC system is installed, and the warranty will be transferred to the new owner. The fully renovated basement offers plenty of storage and additional rooms. The attached garage has a new door with code and remote access. Located near all amenities, this home offers both comfort and convenience.
$613,900
246 New Rd East Amherst, NY 14051
- Type:
- Single Family
- Sq.Ft.:
- 1,800
- Status:
- Active
- Beds:
- 2
- Lot size:
- 0.04 Acres
- Year built:
- 2024
- Baths:
- 2.00
- MLS#:
- B1564881
- Subdivision:
- Miller's Crossing
ADDITIONAL INFORMATION
This floor plan has everything you could ask for. In this home you will be able to enjoy multiple bedrooms, a spacious entertaining area for your kitchen, great room, and dining room, and much more. Upon entering the home you are greeted by the foyer which allows you direct access to the den/study. On the opposite side of the house you will first find the mudroom. The mudroom, which is right next to the laundry room, grants convenient access to the 2-car garage and the basement. At the back right of the house you can find the primary suite which includes the spacious primary bedroom, a walk-in closet, and a primary bathroom. The second bedroom is located on the opposite side and end of the home. Conveniently located off of this bedroom is the full bathroom. The kitchen, dining area, and great room are connected to create a spacious inviting entertaining space. List price is base with $20,000 reduction for the site.
- Type:
- Single Family
- Sq.Ft.:
- 2,900
- Status:
- Active
- Beds:
- 4
- Lot size:
- 0.47 Acres
- Baths:
- 3.00
- MLS#:
- B1561512
- Subdivision:
- Holland Land Company's Su
ADDITIONAL INFORMATION
Custom Brownstone home offers a wonderful first floor primary bedroom floor plan with many updates and features. Prime location with Williamsville schools across from Transit Valley CC. Open floor plan with volume ceilings, and spacious kitchen. Can customize floorplan per your needs! Optional 4th bedroom and 3rd full bath can be added! Still time to pick out finishes and upgrades!
$779,900
845 Casey Rd East Amherst, NY 14051
- Type:
- Single Family
- Sq.Ft.:
- 2,700
- Status:
- Active
- Beds:
- 4
- Lot size:
- 0.94 Acres
- Year built:
- 2024
- Baths:
- 4.00
- MLS#:
- B1560286
- Subdivision:
- Holland Land Company's Su
ADDITIONAL INFORMATION
Stunning, custom, to be built home by Brownstone Homes with 4 bedroom, 3.5 baths in prime East Amherst location and Williamsville schools! Fabulous floor plan with large eat in kitchen opening to spacious family room with built ins! Kitchen boasts artisan soft close dovetail cabinetry, quartz counters and SS appliances. Formal dining room off of kitchen, walk in pantry, first floor laundry and first floor office (or 5th bedroom). Second floor includes master suite with walk in closet, tray ceiling and heated floor in master bath!
$1,249,900
6595 Westminster Dr East Amherst, NY 14051
- Type:
- Single Family
- Sq.Ft.:
- 5,491
- Status:
- Active
- Beds:
- 5
- Lot size:
- 2.49 Acres
- Year built:
- 2000
- Baths:
- 5.00
- MLS#:
- B1558807
ADDITIONAL INFORMATION
Welcome to this exquisite 5 bedroom, 5 bathroom home sitting on nearly 2.5 acres located in the ever desirable Manchester Park Estates. Magnificent landscaping sets the stage, providing a park-like setting before entering this breathtaking 2 story marble foyer entry. Hardwood floors grace the first floor along with custom molding and millwork throughout. Living room & family room share a double sided gas fireplace. Entertainers kitchen featuring beautiful granite countertops, double sub-zero refrigerator/freezer, two dishwashers, and prep sink located in the island. Leading up the stunning curved staircase to the second floor brings you to 5 bedrooms and 3 full bathrooms in this spacious home. Primary bedroom features on-suite bathroom with shower, jacuzzi tub, along with walk in closet. Taking the second staircase back down the First Floor takes you into a private office that could also serve as a first floor bedroom. Leading into the basement you’ll find double story windows and 12 ft ceilings with walk out doors. This extensive space is an additional 2000 sqft that is untapped potential for the new owners. This Dream Home won't last! Offers will be reviewed as they're received.
$1,449,900
8824 Hearthstone Dr East Amherst, NY 14051
- Type:
- Single Family
- Sq.Ft.:
- 4,516
- Status:
- Active
- Beds:
- 4
- Lot size:
- 2 Acres
- Year built:
- 2002
- Baths:
- 6.00
- MLS#:
- B1556759
- Subdivision:
- Lexington Woods Sub Ph 3
ADDITIONAL INFORMATION
This custom-built estate offers unparalleled luxury & sits on a private 2-acre lot. The home exudes elegance the moment you step into the grand 2-story foyer w/a circular staircase.The spacious, open flr plan is warm & inviting, enhanced by magnificent rm sizes, gorgeous new wide plank white oak hrdwds throughout & exquisite light fixtures. The entire interior has also been repainted & new custom remote control blinds throughout!Din rm features cove lighting & stunning windows w/custom treatments. Lrg great rm boasts soaring ceilings,gas frplc & recessed lighting.The updated Artisan Kitchen is a standout featuring Quartz counters, prof-grade SubZero & Wolf SS appls, Restoration Hardware light fixtures & hardware & lrg pantry. Add'l 1st flr features include a den w/custom built-ins, 2 updated half baths & fabulous updated mudroom w/builtins.The grand ensuite is a luxurious retreat w/gas frplc, cove lighting, dbl closets & glamour bath.3 add'l lrg beds are all spacious ensuites.2nd flr updated laundry rm for added convenience.LL w/finished rec rms.Yard is a private oasis with a fenced-in gunite saltwater pool,Kooldeck concrete, patios & lush landscaping. Dual HVAC 2017.3.5-car garage
- Type:
- Condo
- Sq.Ft.:
- 1,570
- Status:
- Active
- Beds:
- 4
- Lot size:
- 0.02 Acres
- Year built:
- 1973
- Baths:
- 3.00
- MLS#:
- B1541002
- Subdivision:
- Charlesgate Village Ph 03
ADDITIONAL INFORMATION
***SELLER WILL CONSIDER OFFERS BETWEEN $149,900 AND $199,900*** Welcome to this HOME home nestled in Charlesgate Village. Featuring 4 bedrooms and 2.5 bathrooms, this HOME combines style and functionality in a highly desirable layout. Step inside to discover a spacious interior highlighted by the guest suite in the basement, complete with a bar — perfect for hosting guests or enjoying a quiet evening at home. The suite adds a layer of luxury and privacy, making it a standout feature of this property. The back patio offers a retreat for relaxation or entertaining, surrounded by the tranquil ambiance of the neighborhood. The inclusion of a single-car garage provides convenient parking and additional storage space. For golf lovers, the proximity to Glen Oak Golf Club means you’re just a short walk away from enjoying a round in a scenic environment. This home is a remarkable find in Amherst, offering comfort, elegance, and a touch of luxury. Make it yours and experience all the pleasures of living in Charlesgate Village **Please note that there is a crack in the foundation. Quotes/pictures can be provided**

The data relating to real estate on this web site comes in part from the Internet Data Exchange (IDX) Program of the New York State Alliance of MLSs (CNYIS, UNYREIS and WNYREIS). Real estate listings held by firms other than Xome are marked with the IDX logo and detailed information about them includes the Listing Broker’s Firm Name. All information deemed reliable but not guaranteed and should be independently verified. All properties are subject to prior sale, change or withdrawal. Neither the listing broker(s) nor Xome shall be responsible for any typographical errors, misinformation, misprints, and shall be held totally harmless. Per New York legal requirement, click here for the Standard Operating Procedures. Copyright © 2024 CNYIS, UNYREIS, WNYREIS. All rights reserved.
East Amherst Real Estate
The median home value in East Amherst, NY is $463,750. This is higher than the county median home value of $231,300. The national median home value is $338,100. The average price of homes sold in East Amherst, NY is $463,750. Approximately 79.16% of East Amherst homes are owned, compared to 17.43% rented, while 3.42% are vacant. East Amherst real estate listings include condos, townhomes, and single family homes for sale. Commercial properties are also available. If you see a property you’re interested in, contact a East Amherst real estate agent to arrange a tour today!
East Amherst, New York has a population of 19,820. East Amherst is more family-centric than the surrounding county with 42.89% of the households containing married families with children. The county average for households married with children is 26.77%.
The median household income in East Amherst, New York is $108,065. The median household income for the surrounding county is $62,578 compared to the national median of $69,021. The median age of people living in East Amherst is 45.7 years.
East Amherst Weather
The average high temperature in July is 81.4 degrees, with an average low temperature in January of 18 degrees. The average rainfall is approximately 39.3 inches per year, with 83.7 inches of snow per year.





