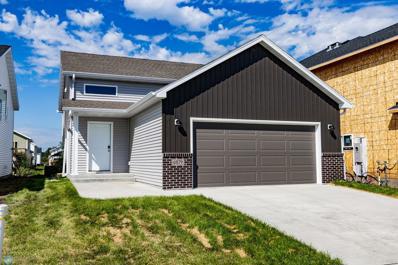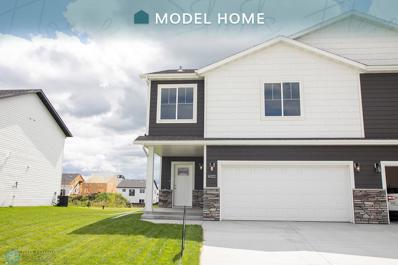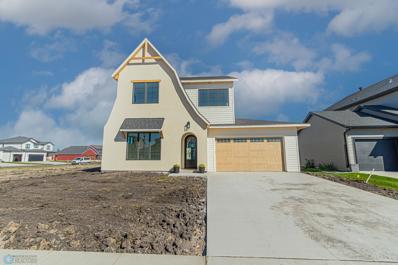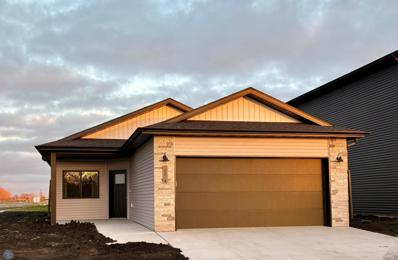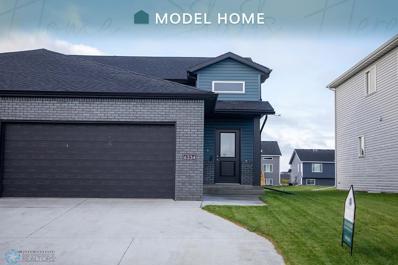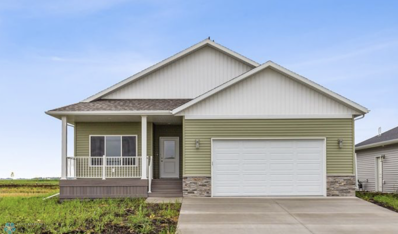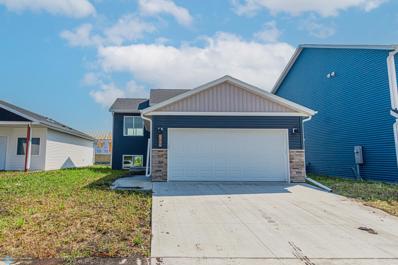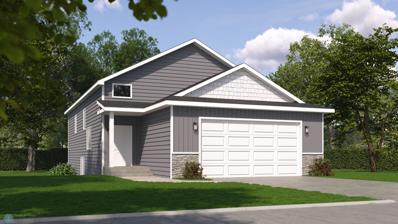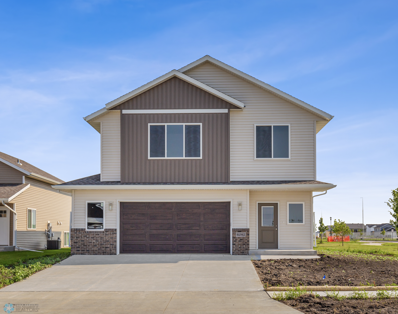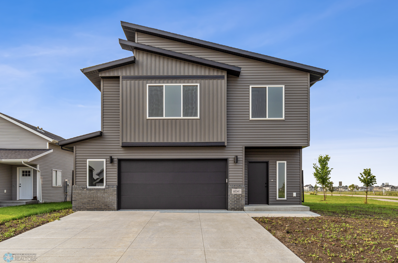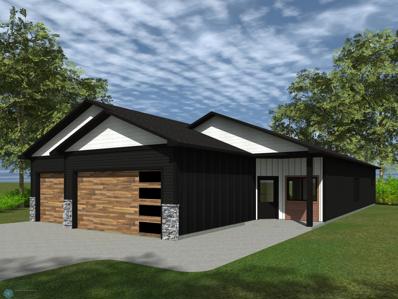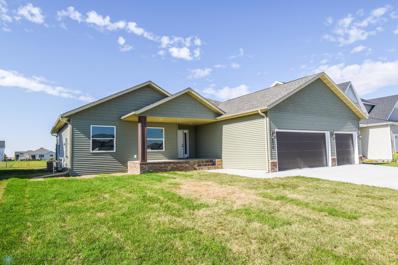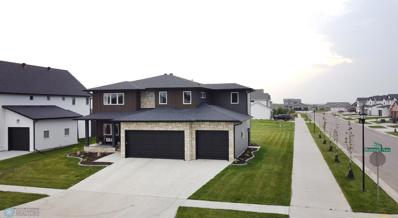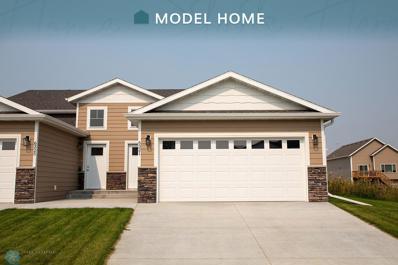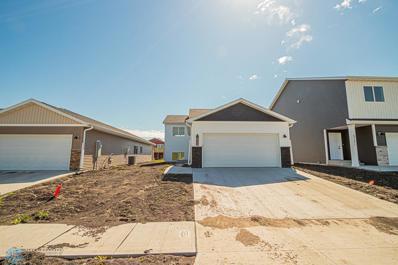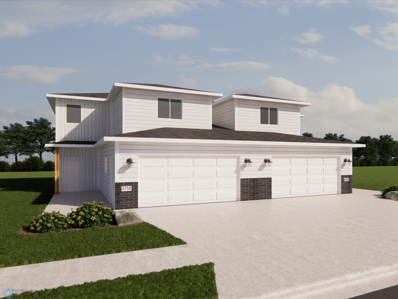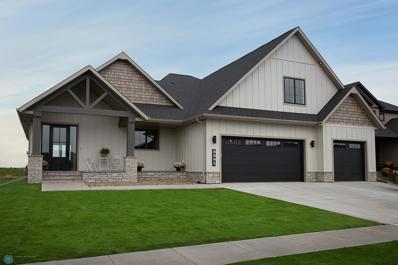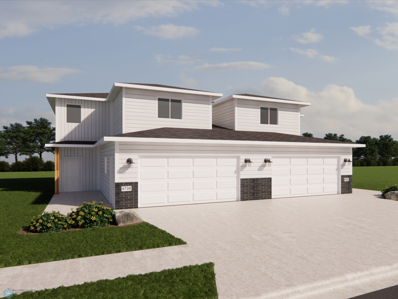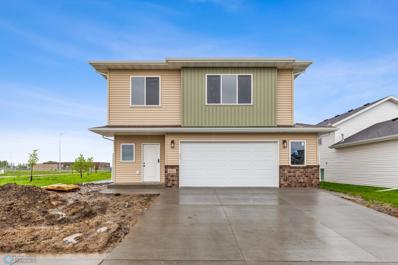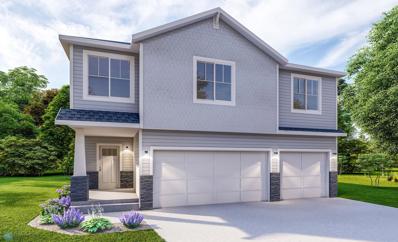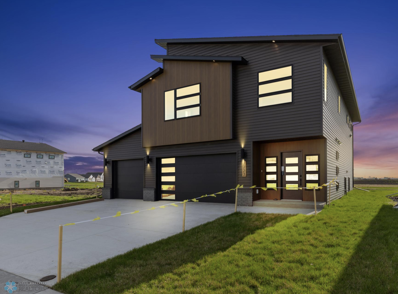Horace ND Homes for Sale
$351,590
6879 Joseph Street Horace, ND 58047
- Type:
- Single Family
- Sq.Ft.:
- 1,917
- Status:
- Active
- Beds:
- 3
- Lot size:
- 0.12 Acres
- Year built:
- 2023
- Baths:
- 3.00
- MLS#:
- 6591196
- Subdivision:
- Southdale Farms 3rd Add
ADDITIONAL INFORMATION
You'll love this beautiful Birch floorplan situated in the Southdale Farms addition of Horace! This custom home boasts 3 bedrooms, 3 bathrooms, 2 garage stalls and 2,118 sq ft of living space. This home is completed and ready to make your own! Appliance package, landscaping and sprinklers are included! Call your favorite realtor for a showing today!
$334,999
6322 83 Avenue S Horace, ND 58047
- Type:
- Other
- Sq.Ft.:
- 1,855
- Status:
- Active
- Beds:
- 3
- Year built:
- 2023
- Baths:
- 3.00
- MLS#:
- 6591069
- Subdivision:
- Lakeview
ADDITIONAL INFORMATION
Completed 2127 Classic 3-level Twinhome with Craftsman Exterior. The home includes a sod yard, sprinkler system, deck, and kitchen appliances, making it a great value for the price. The interior of the home features a huge great room with tall windows and a custom kitchen with stone countertops. The home also has a convenient laundry room upstairs and a private master suite. Owner/Agent.
- Type:
- Single Family
- Sq.Ft.:
- 2,638
- Status:
- Active
- Beds:
- 4
- Lot size:
- 0.19 Acres
- Year built:
- 2023
- Baths:
- 4.00
- MLS#:
- 6589410
- Subdivision:
- Lost River 5th Add
ADDITIONAL INFORMATION
Welcome to 8820 Northern Lights Avenue! This architecturally designed modern tudor that will be featured in this years Fall Parade of Homes has it all; radiant floor heat, main floor primary suite, front office with its own bathroom, open living space from the kitchen through the dining room and into the great room with beautiful features throughout. Upstairs you'll find an additional 3 bedrooms and 2 bathrooms, plus an oversized storage/craft room. With the prime location on a quiet street, this thoughtfully designed home is a must have!
$326,520
6574 68th Street S Horace, ND 58047
- Type:
- Single Family
- Sq.Ft.:
- 1,348
- Status:
- Active
- Beds:
- 3
- Year built:
- 2024
- Baths:
- 2.00
- MLS#:
- 6590002
- Subdivision:
- Southdale Farms
ADDITIONAL INFORMATION
Builder will pay $10,000 towards your closing costs! One level living, this great home includes 9' ceilings, fireplace, island pendants, accent interior doors, large master suite, kitchen pantry, insulated garage with floor drain... all on a large corner lot! Owner/Agent
$299,999
6334 83 Avenue Horace, ND 58047
- Type:
- Other
- Sq.Ft.:
- 1,650
- Status:
- Active
- Beds:
- 3
- Year built:
- 2023
- Baths:
- 2.00
- MLS#:
- 6583846
- Subdivision:
- Terra Gardens 3rd
ADDITIONAL INFORMATION
Completed Ease Bi-Level Twinhome with Modern Exterior! This home includes fully sodded yard, irrigation system, stainless steel appliances, quartz countertops, huge kitchen island, and recessed lighting. Owner/Agent.
$484,900
7635 Cub Creek Way Horace, ND 58047
- Type:
- Single Family
- Sq.Ft.:
- 2,479
- Status:
- Active
- Beds:
- 4
- Year built:
- 2023
- Baths:
- 3.00
- MLS#:
- 6584012
- Subdivision:
- Cub Creek 1st
ADDITIONAL INFORMATION
This completed and available "Maggie" rambler plan is fully finished with 4 bedrooms, 3 bathrooms and two living spaces! Welcoming cedar front porch has gorgeous curb appeal. Beautiful kitchen design with upgraded 6' quartz island and stunning cabinetry. Main floor primary bedroom has private bath with double sinks and walk-in closet. Additional bedroom/office, laundry and mud area plus 9' ceilings throughout the main. Expansive entertaining space in the basement with two additional bedrooms and bath. Beautiful finishes and design. Enjoy Cub Creek in Horace!
$319,900
6756 66 Avenue S Horace, ND 58047
- Type:
- Single Family
- Sq.Ft.:
- 1,800
- Status:
- Active
- Beds:
- 4
- Year built:
- 2024
- Baths:
- 2.00
- MLS#:
- 6580663
- Subdivision:
- Southdale Farms
ADDITIONAL INFORMATION
Builder will pay $10,000 towards your closing costs! This 4 bedroom 2 bathroom home will charm you! The upper level boasts luxury vinyl plank flooring, open concept living spaces, sleek white kitchen with quartz countertops, two bedrooms, vaulted ceilings, and a full bathroom. You'll find two additional bedrooms, full bathroom, family room, and a laundry/utility room in the lower level. Conveniently, the garage is insulated and includes a floor drain. You are going to love all this home has to offer! Owner/Agent
$426,854
6736 68th Avenue S Fargo, ND 58047
- Type:
- Single Family
- Sq.Ft.:
- 2,538
- Status:
- Active
- Beds:
- 4
- Lot size:
- 0.26 Acres
- Year built:
- 2024
- Baths:
- 3.00
- MLS#:
- 6579932
- Subdivision:
- Southdale Farms 4th Add
ADDITIONAL INFORMATION
TO BE BUILT. Welcome to our new Riviera plan! This beautiful bi-level home features 4 bedrooms (optional 5th bedroom), 3 bathrooms, 3 attached garage stalls, and nearly 2600 square feet of living space. With customizable finishes and details, you're able to create the home of your dreams! Buyer can still select all options. OWNER/AGENT
$424,900
6041 80th Avenue S Horace, ND 58047
- Type:
- Single Family
- Sq.Ft.:
- 2,589
- Status:
- Active
- Beds:
- 4
- Year built:
- 2023
- Baths:
- 3.00
- MLS#:
- 6578654
- Subdivision:
- Cub Creek 1st
ADDITIONAL INFORMATION
Completed and available "Sarah" 3-level in desirable Horace location! Gorgeous kitchen upgrade overlooks backyard with huge window, beautiful cabinetry and quartz tops. Tons of natural light in great room with 12' ceilings. Primary suite has private bath with double sinks and walk-in closet. Additional bedroom, full bath and laundry up! Second living space plus two additional bedrooms and bath down. Insulated 2 1/2 stall garage has floor drain. This home is beautiful!
$338,170
6722 67th Avenue S Fargo, ND 58047
- Type:
- Single Family
- Sq.Ft.:
- 1,621
- Status:
- Active
- Beds:
- 3
- Lot size:
- 0.12 Acres
- Year built:
- 2024
- Baths:
- 3.00
- MLS#:
- 6579187
- Subdivision:
- Southdale Farms 4th Add
ADDITIONAL INFORMATION
GET $25k OFF THIS HOME THROUGH DECEMBER 31! This beautiful “CHARLES” floorplan is situated in the gorgeous Southdale Farms addition of Horace! This brand-new, custom home boasts 3 bedrooms bathrooms, 2 garage stalls, and over 1800sq ft of living space. Standard package includes kitchen appliances, stone countertops in the kitchen, semi-custom cabinets, and tall ceilings on the main level. There is still time to make design selections to truly turn this house into a place you call HOME. Call your favorite realtor today for more information or a model tour!
$449,900
6041 79th Avenue S Horace, ND 58047
- Type:
- Single Family
- Sq.Ft.:
- 2,589
- Status:
- Active
- Beds:
- 4
- Year built:
- 2023
- Baths:
- 3.00
- MLS#:
- 6574720
- Subdivision:
- Cub Creek 1st
ADDITIONAL INFORMATION
Beautiful and move-in ready "Sarah" 3-level floor plan in desirable Horace location! 12' ceilings in the light and bright great room. Tons of natural light with upgraded windows and 3-wide patio door to finished wood deck. Beautiful kitchen with upgraded cabinetry and hardware, pantry and stunning curved quartz island. Primary bedroom has private bath with double sinks and walk-in closet. Additional bedroom, full bath and laundry room up! Second living space in lower level family room plus two additional bedrooms and bath. Insulated 2.5 stall oversized garage with floor drain. Excellent curb appeal!
$372,400
10367 Burgundy Drive Fargo, ND 58047
- Type:
- Single Family
- Sq.Ft.:
- 1,398
- Status:
- Active
- Beds:
- 3
- Year built:
- 2024
- Baths:
- 2.00
- MLS#:
- 6571040
- Subdivision:
- Maple Lake Estates Add
ADDITIONAL INFORMATION
To Be Built. This no-steps rambler has heated floors throughout home and garage, 9' ceilings, electric fireplace, and more! The primary suite has a walk-in closet and dual vanity. The garage is insulated, has heated floors and a floor drain. Agent/owner.
$365,450
6750 68th Street S Horace, ND 58047
- Type:
- Single Family
- Sq.Ft.:
- 1,398
- Status:
- Active
- Beds:
- 3
- Year built:
- 2023
- Baths:
- 2.00
- MLS#:
- 6570888
- Subdivision:
- Southdale Farms
ADDITIONAL INFORMATION
Model Home. One level living! This floor plan has options ranging from $312,500-399,900. Options range with 2 or 3 stall garages, heated floors, and more options! Home has a large primary suite with dual vanity and walk-in closet. Whole house has 9' ceilings. All countertops throughout home are quartz/granite. All Mission Homes come standard with finished/insulated garage and floor drain! Contact Mission Homes for any additional questions. Agent/Owner.
- Type:
- Single Family
- Sq.Ft.:
- 1,776
- Status:
- Active
- Beds:
- 3
- Lot size:
- 0.26 Acres
- Year built:
- 2023
- Baths:
- 2.00
- MLS#:
- 6568316
- Subdivision:
- Lost River 5th Add
ADDITIONAL INFORMATION
Sod and irrigation have been completed! Welcome to your dream home! This stunning one-story residence comes with 3 spacious bedrooms, 2 immaculately designed bathrooms, a beautiful sun room, and a cozy fireplace, perfect for comfortable family living. The open-concept layout seamlessly connects the modern kitchen, equipped with state-of-the-art appliances and stylish cabinetry, to the inviting living and dining areas, making it ideal for entertaining. Additional features include a convenient main floor laundry, a three-stall garage providing ample space for vehicles and storage, and an unfinished basement offering endless possibilities for customization. You will love the sun room off the kitchen/dining room. Tons of natural light flows in through the windows overlooking your yard and the pond. Designed with energy-efficient windows and insulation, this home ensures comfort and savings on utility bills. Don’t miss the opportunity to make this beautiful property your forever home—contact us today to schedule a viewing!
- Type:
- Single Family
- Sq.Ft.:
- 3,703
- Status:
- Active
- Beds:
- 5
- Lot size:
- 0.29 Acres
- Year built:
- 2024
- Baths:
- 4.00
- MLS#:
- 6568527
- Subdivision:
- Lost River 5th Add
ADDITIONAL INFORMATION
This executive 2-story, featured in the Parade of Homes, is an entertainer's dream with luxury finishes throughout! Step inside the rear foyer and unload in the drop zone with bench and cubbies. The nearby half bath with a pocket door is conveniently located. The welcoming main floor features a grand kitchen with two quartz islands, a gas range with pot filler, and custom cabinets with built-ins and soft-close features. The large walk-in pantry includes a hidden microwave, built-in cabinets, and ample shelving. The spacious dining area overlooks and walks out to your covered patio. The double-vaulted living room boasts nearly 20’ ceilings, a gas fireplace, and beautiful wall accents. The front foyer provides easy access to a large main floor office/study/bedroom. The upper level includes three spacious bedrooms, including the primary suite with walkout access to a deck, a private bathroom with a custom-tiled shower, and an outstanding walk-in closet. The fully finished basement offers a large family room, two additional bedrooms, a full bathroom with a tiled shower, and a stacked laundry area. The oversized, nearly 4-stall garage is equipped with heating and cooling, a floor drain, gas heater, insulation, sheetrock, and a utility door. The home features high-end LVP, upgraded carpet, quartz countertops throughout, a dual-zone furnace, and everything you need for luxury living and entertaining! The upper level includes three spacious bedrooms, including the primary suite with walkout access to a deck, a private bathroom with a custom-tiled shower, and an outstanding walk-in closet. The fully finished basement offers a large family room, two additional bedrooms, a full bathroom with a tiled shower, and a stacked laundry area. The oversized 3-stall garage is equipped with a floor drain, gas heater, Split mini for cooling, insulation, sheetrock, and a utility door. This home truly offers everything you need for luxury living and entertaining!
$319,999
6321 83 Avenue S Horace, ND 58047
- Type:
- Other
- Sq.Ft.:
- 2,063
- Status:
- Active
- Beds:
- 4
- Year built:
- 2023
- Baths:
- 2.00
- MLS#:
- 6559698
- Subdivision:
- Lakeview
ADDITIONAL INFORMATION
Completed 2180 Classic Bilevel Twinhome with Craftsman Exterior. INCLUDES SOD YARD AND SPRINKLER SYSTEM, KITCHEN APPLIANCES, & DECK (A $15k Value!) Interior features custom cabinetry and stone countertops. 4 bed / 2 bath fully finished. Owner/Agent.
$322,400
6734 68th Street S Horace, ND 58047
- Type:
- Single Family
- Sq.Ft.:
- 1,800
- Status:
- Active
- Beds:
- 3
- Year built:
- 2023
- Baths:
- 3.00
- MLS#:
- 6553014
- Subdivision:
- Southdale Farms
ADDITIONAL INFORMATION
Builder will pay $10,000 towards your closing costs! The "Ann" floor plan, includes a half bath on main floor and large primary suite, and gold knobs and fixutres throughout the home! The Primary suite includes a large bedroom, 12' walk through closet, dual vanities and shower! All surfaces are quartz countertops, the garage is finished and has a floor drain.
$308,710
6777 Samuel Drive Fargo, ND 58047
- Type:
- Other
- Sq.Ft.:
- 1,681
- Status:
- Active
- Beds:
- 3
- Lot size:
- 0.13 Acres
- Year built:
- 2024
- Baths:
- 3.00
- MLS#:
- 6552120
- Subdivision:
- Southdale Farms 4th Add
ADDITIONAL INFORMATION
TO BE BUILT. Beautiful new twin home floor plan situated in the Southdale Farms neighborhood of Horace! This brand-new, custom home boasts 3 bedrooms, 2.5 bathrooms, 2 garage stalls, and 1,681 square feet of living space. Make this home your own by selecting your finishes. Call your favorite realtor TODAY!
- Type:
- Single Family
- Sq.Ft.:
- 3,280
- Status:
- Active
- Beds:
- 4
- Lot size:
- 0.3 Acres
- Year built:
- 2024
- Baths:
- 3.00
- MLS#:
- 6551566
- Subdivision:
- Lost River 5th Add
ADDITIONAL INFORMATION
The main floor boasts a well-appointed kitchen, cozy living area, elegant dining space, and a luxurious master suite complete with a walk-in closet and private bath. Upstairs, find three bedrooms, a versatile bonus room, and a shared bathroom. The unfinished basement offers potential for two additional bedrooms, a family room, and an exercise space. Plus, enjoy the convenience of a 3-stall garage. Call your favorite Realtor for more information.
$308,710
6769 Samuel Drive Fargo, ND 58047
- Type:
- Other
- Sq.Ft.:
- 1,681
- Status:
- Active
- Beds:
- 3
- Lot size:
- 0.13 Acres
- Year built:
- 2024
- Baths:
- 3.00
- MLS#:
- 6552059
- Subdivision:
- Southdale Farms 4th Add
ADDITIONAL INFORMATION
TO BE BUILT. Beautiful new twin home floor plan situated in the Southdale Farms neighborhood of Horace! This brand-new, custom home boasts 3 bedrooms, 2.5 bathrooms, 2 garage stalls, and 1,681 square feet of living space. Make this home your own by selecting your finishes. Call your favorite realtor TODAY!
$444,900
6036 80th Avenue S Horace, ND 58047
- Type:
- Single Family
- Sq.Ft.:
- 2,728
- Status:
- Active
- Beds:
- 4
- Year built:
- 2023
- Baths:
- 3.00
- MLS#:
- 6541081
- Subdivision:
- Cub Creek 1st
ADDITIONAL INFORMATION
Welcome to the “Sarah” 3-level in booming Cub Creek of Horace, an open floor plan concept with 12’ ceilings and 3-wide patio door to wood deck. Warm kitchen design has upgraded curved island, walk-in pantry and stainless steel appliances. Primary bedroom has private bath with double sinks and walk-in closet. Upper level laundry plus additional bedroom and full bath. Second entertaining space in lower level with two additional bedrooms and bath. Additional flex space in finished fourth level offers room for storage, office, den, workout, play, etc!
$371,030
6850 Joseph Street Fargo, ND 58047
- Type:
- Single Family
- Sq.Ft.:
- 1,839
- Status:
- Active
- Beds:
- 4
- Lot size:
- 0.12 Acres
- Year built:
- 2024
- Baths:
- 3.00
- MLS#:
- 6539588
- Subdivision:
- Southdale Farms 3rd Add
ADDITIONAL INFORMATION
Beautiful Franklin floorplan situated in the Southdale Farms of Horace! This brand-new to be built, custom home boasts 4 bedroom, 3 bathrooms, 2 of garage stalls, and 2116.79 sqft of living space. There is still time to choose some interior selections, make this home your own. Call your favorite realtor TODAY! The weather outside is frightful, but the savings inside are so delightful! ?? Jordahl's final and biggest promotion of the year has arrived! Buyers will save $25k on models in the ground, completed or under construction. This is also the final opportunity to lock in 2024 pricing on fresh digs before the new year!
$398,720
412 Lionheart Drive Horace, ND 58047
- Type:
- Single Family
- Sq.Ft.:
- 2,258
- Status:
- Active
- Beds:
- 4
- Year built:
- 2022
- Baths:
- 3.00
- MLS#:
- 6538427
- Subdivision:
- Lost River 5th
ADDITIONAL INFORMATION
To be built 2340 3-level 3-stall Traditional Exterior. INCLUDES SOD YARD AND SPRINKLER SYSTEM UP TO 5000sf, KITCHEN APPLIANCES, & DECK! Interior features custom cabinetry and stone countertops. 4 bed / 3 bath fully finished. 3-beds on upper level with spacious master suite and full sized laundry room! 12' great room ceilings are sure to impress! Photos of previous model. Owner/Agent
$599,900
7723 Cub Creek Way Horace, ND 58047
- Type:
- Single Family
- Sq.Ft.:
- 2,788
- Status:
- Active
- Beds:
- 4
- Year built:
- 2022
- Baths:
- 3.00
- MLS#:
- 6535319
- Subdivision:
- Cub Creek 1st
ADDITIONAL INFORMATION
Completed & available "Sarah" 3-level! Beautiful great room w/tons of upgraded windows, gas fireplace w/shiplap detail, 3-wide patio door & 12’ ceilings. Fabulous kitchen w/curved island, upgraded cabinetry & tile backsplash. 4 bedrooms, 3 baths, 2 living spaces plus finished 4th level flex space for play, office, exercise, storage, etc. Fabulous primary suite has private bath w/double sinks, walk-in closet & gorgeous tile shower. 14x16 maintenance free deck with metal railing system, sodded yard & sprinkler system included. Finished 3 stall garage w/floor drain & gas heater. This upgraded w/detail home is a showstopper!
$349,430
6758 68 Street S Horace, ND 58047
- Type:
- Single Family
- Sq.Ft.:
- 2,017
- Status:
- Active
- Beds:
- 4
- Year built:
- 2023
- Baths:
- 3.00
- MLS#:
- 6530386
- Subdivision:
- Southdale Farms 4th Addition
ADDITIONAL INFORMATION
Builder will pay $10,000 towards your closing costs! The "Cam" floor plan has 12' ceilings on the main floor, kitchen pantry, and an electric fireplace with accent wall. Kitchen and all bathrooms have granite countertops. The upper floor has a great primary suite, 2nd bedroom and upstairs laundry room. The finished basement adds two more bedrooms. Garage comes standard as insulated, sheetrocked and with a floor drain. Upgraded black exterior windows and cedar garage door. Owner/Agent.
Andrea D. Conner, License # 40471694,Xome Inc., License 40368414, [email protected], 844-400-XOME (9663), 750 State Highway 121 Bypass, Suite 100, Lewisville, TX 75067

Listings courtesy of Northstar MLS as distributed by MLS GRID. Based on information submitted to the MLS GRID as of {{last updated}}. All data is obtained from various sources and may not have been verified by broker or MLS GRID. Supplied Open House Information is subject to change without notice. All information should be independently reviewed and verified for accuracy. Properties may or may not be listed by the office/agent presenting the information. Properties displayed may be listed or sold by various participants in the MLS. Xome Inc. is not a Multiple Listing Service (MLS), nor does it offer MLS access. This website is a service of Xome Inc., a broker Participant of the Regional Multiple Listing Service of Minnesota, Inc. Information Deemed Reliable But Not Guaranteed. Open House information is subject to change without notice. Copyright 2024, Regional Multiple Listing Service of Minnesota, Inc. All rights reserved
Horace Real Estate
The median home value in Horace, ND is $394,000. This is higher than the county median home value of $294,100. The national median home value is $338,100. The average price of homes sold in Horace, ND is $394,000. Approximately 95.59% of Horace homes are owned, compared to 2.03% rented, while 2.38% are vacant. Horace real estate listings include condos, townhomes, and single family homes for sale. Commercial properties are also available. If you see a property you’re interested in, contact a Horace real estate agent to arrange a tour today!
Horace, North Dakota 58047 has a population of 3,141. Horace 58047 is more family-centric than the surrounding county with 45.91% of the households containing married families with children. The county average for households married with children is 35.5%.
The median household income in Horace, North Dakota 58047 is $138,636. The median household income for the surrounding county is $68,718 compared to the national median of $69,021. The median age of people living in Horace 58047 is 35.8 years.
Horace Weather
The average high temperature in July is 82.4 degrees, with an average low temperature in January of -0.4 degrees. The average rainfall is approximately 23.7 inches per year, with 48.8 inches of snow per year.
