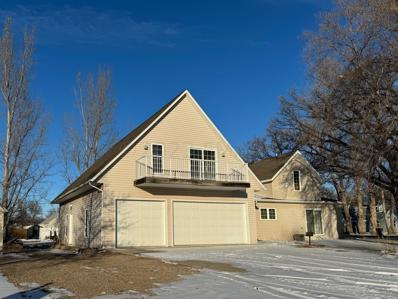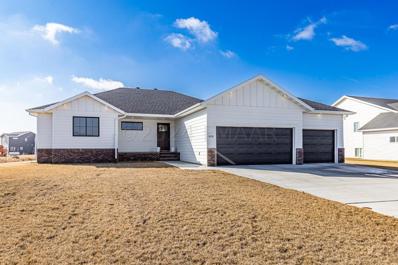Kindred ND Homes for Sale
- Type:
- Single Family
- Sq.Ft.:
- 2,934
- Status:
- Active
- Beds:
- 4
- Year built:
- 2025
- Baths:
- 3.00
- MLS#:
- 6656532
- Subdivision:
- Newport Ridge 9th Addition
ADDITIONAL INFORMATION
To be built in the Newport Addition of Kindred! Customize this beautiful new "Ashbury" 2 story plan on a lot with no backyard neighbors, backing to green space and the park board area. Open floor plan has flex room, powder room, mudroom, morning kitchen plus main floor owner's suite that includes private bath with double sinks and large walk-in closet! Large bonus loft overlooks main floor with three additional bedrooms, full bath with double sinks, laundry and pocket office on the upper level! Room to grow in the unfinished basement with room for two more bedrooms, huge storage area, 4th bath and massive lower level entertaining space. Time to customize and enjoy small town living in Kindred!
$505,900
517 Prairie Pkwy Kindred, ND 58051
- Type:
- Single Family
- Sq.Ft.:
- 2,635
- Status:
- Active
- Beds:
- 4
- Year built:
- 2025
- Baths:
- 3.00
- MLS#:
- 6653606
- Subdivision:
- Newport Ridge 9th
ADDITIONAL INFORMATION
To Be Built - Platinum Homes latest design, The Avery! This spacious 2 story offers 4 bedroom, 2 full bathrooms and laundry room all conveniently located on the upper level. A very impressive master suite with a large walk in closet, dual vanities, soaker tub, and cosmetic counter. Absolutely stunning kitchen with custom cabinetry, massive center island and morning kitchen. In addition, a practical mudroom equipped with built in cubbies/lockers, message center, walk in closet and half bath.
$349,900
451 Spruce Street Kindred, ND 58051
- Type:
- Single Family
- Sq.Ft.:
- 3,344
- Status:
- Active
- Beds:
- 4
- Year built:
- 1915
- Baths:
- 3.00
- MLS#:
- 6604589
ADDITIONAL INFORMATION
Discover the perfect blend of comfort and charm in the well sought after Kindred community just quick 20 minute drive from the FM area! This sprawling property offers over 3,300 sq ft of living space, perfectly situated on an almost 30,000 sq ft lot. With 4 bedrooms on the same level, 2 main-floor living rooms, and thoughtful updates throughout, this home is designed for comfort, convenience, and style. Step inside to enjoy a cozy gas fireplace and a new furnace installed just last year, ensuring warmth through North Dakota winters. The updated roof and gutters on the house and shop (installed 6 years ago) bring peace of mind, while the $10,000 backup gas generator provides extra safety and security. Car enthusiasts or hobbyists will love the extra-wide 2-stall garage (30' deep x 38' wide), and the impressive 30' x 48' shop with power. Whether you need space for projects, storage, or simply want a workshop, this property delivers in spades! The huge backyard is a perfect oasis, featuring a treehouse and room to roam. Two sump pits provide added protection from the elements, and with natural gas coming to Kindred soon, you'll be set for the future. Don't miss your opportunity to own this exceptional home with its rare combination of land, updates, and prime location in one of the area’s most sought-after communities! Call your favorite Realtor today to set up a showing!
- Type:
- Single Family
- Sq.Ft.:
- 3,532
- Status:
- Active
- Beds:
- 5
- Lot size:
- 9.3 Acres
- Year built:
- 2007
- Baths:
- 3.00
- MLS#:
- 6574881
- Subdivision:
- Turner Sub
ADDITIONAL INFORMATION
Welcome home to your private 9.3 acres of countryside paradise while still being located on a paved road. This beautiful 1 story slab on grade home with bonus space above the garage offers 5 bedrooms, 3 bathrooms, a separate office space, chef's kitchen with walk in pantry, wine cooler, granite countertop island, gas range and so much more. The home also boasts a formal dining room, breakfast nook, central vacuum system, living room with gas fireplace, a home speaker system, in floor heat, family room, primary bedroom with walk in closet, huge primary bath and private walk out patio. Then there is the oversized 3 stall garage that is insulated, heated, has its own large storage closet, utility sink and epoxy floor with floor drain. Outside you also have a 30x30 outbuilding for additional storage. This property has a sprinkler system that runs off its own well, Generac generator, fenced in backyard, HUGE vegetable garden as well as grape vines and fruit trees, all of which can be observed and enjoyed while going through well-maintained nature trails that are located in the trees along the East, North and West sides of the property. This property is also in close proximity to the Sheyenne National Grasslands with so many outdoor activities to enjoy during all seasons of the year. Don't forget to check out the included list of property highlights to see more of the features that makes this property unrivaled amongst the competition.
- Type:
- Single Family
- Sq.Ft.:
- 3,819
- Status:
- Active
- Beds:
- 4
- Lot size:
- 10.84 Acres
- Year built:
- 2014
- Baths:
- 6.00
- MLS#:
- 6555149
- Subdivision:
- Chokecherry Lane Sub
ADDITIONAL INFORMATION
Live the country life on 10+ acres with a beautiful home, a huge heated workshop 4379sqft and animal shelter 800sqft. This house has 4 bedrooms with bathrooms and WIC in each room. Harwood floors, and slate tile in kitchen living room area. Extremely large master WIC, along with an oversize bathroom with tile shower, jetted tub and heated floors. Beautiful greenery view through each window of the home. Loft area on second floor, overlooking the main level. Stainless steel appliances with a SMEG gas cooktop stove on the center island, double oven, oversize refrigerator and amazing dishwasher. Huge laundry room. Washer and dryer in both laundry room and master bedroom closet are included. Walk up to an oversize bonus room in a walk-up attic above garage. Enjoy the outdoors with dog kennels and horse stable included. Master bathroom, kitchen walkway and mudroom all have heated flooring. Huge basement unfinished but has working bathroom and egress window for 2 future bedrooms. Heated work shop has a car lift and compressor.
$225,000
140 3RD Avenue Kindred, ND 58051
- Type:
- Single Family
- Sq.Ft.:
- 10,500
- Status:
- Active
- Beds:
- 3
- Lot size:
- 0.24 Acres
- Year built:
- 1900
- Baths:
- 3.00
- MLS#:
- 24-1279
- Subdivision:
- Kindred
ADDITIONAL INFORMATION
Fixer-Upper opportunity in Kindred! 3 stall garage addition (mid 90's) with floor heat in the garage, hot tub/workout room & 3/4 bath. Semi-finished 2nd floor above garage with kitchen/bar, great-room with a deck, bedroom and full bath. Original home has mudroom, kitchen, full bath, large living room with fireplace and 2 bedrooms up, as well as an unfinished bonus space. Vinyl siding. Several updated windows and doors. Tons of potential. Square footage is estimated. Unlikely to be eligible for mortgage financing. Located in Kindred's Renaissance Zone- renovations could qualify for 5yr property tax abatement. Call Realtor for details.
$525,000
458 SKYLANE Street Kindred, ND 58051
- Type:
- Single Family
- Sq.Ft.:
- 10,800
- Status:
- Active
- Beds:
- 5
- Lot size:
- 0.25 Acres
- Year built:
- 2022
- Baths:
- 3.00
- MLS#:
- 24-848
- Subdivision:
- Newport Ridge 7th
ADDITIONAL INFORMATION
Want NEW w/o building? Welcome to the small community of Kindred's Newport Ridge development nearby parks, schools & convenience store! Nestled in the cul-de-sac with stunning prairie views, this 5 bedroom rambler offers main floor laundry! Interior boasts a beautiful minimalist modern feel. SO much natural light throughout this open concept home. Fireplace is the focal point of the living room adding perfect ambiance! Gorgeous quartz countertops throughout & tiled showers in EVERY bathroom. Waterproof laminate flooring makes for easy maintenance. Basement is super spacious & comfortable! There is room for ALL the activities, pool table or fitness area! Triple stall garage is heated! Yard features a sprinkler system & patio to enjoy this spring! Sellers offering $1,500 lighting allowance!
Andrea D. Conner, License # 40471694,Xome Inc., License 40368414, AndreaD.Conner@Xome.com, 844-400-XOME (9663), 750 State Highway 121 Bypass, Suite 100, Lewisville, TX 75067

Listings courtesy of Northstar MLS as distributed by MLS GRID. Based on information submitted to the MLS GRID as of {{last updated}}. All data is obtained from various sources and may not have been verified by broker or MLS GRID. Supplied Open House Information is subject to change without notice. All information should be independently reviewed and verified for accuracy. Properties may or may not be listed by the office/agent presenting the information. Properties displayed may be listed or sold by various participants in the MLS. Xome Inc. is not a Multiple Listing Service (MLS), nor does it offer MLS access. This website is a service of Xome Inc., a broker Participant of the Regional Multiple Listing Service of Minnesota, Inc. Information Deemed Reliable But Not Guaranteed. Open House information is subject to change without notice. Copyright 2025, Regional Multiple Listing Service of Minnesota, Inc. All rights reserved

The data relating to real estate for sale on this web site comes in part from the Broker Reciprocity program of the RMLS. Real estate listings from companies other than Xome are marked with the Broker Reciprocity logo and the view of detailed information about them includes the name of the listing broker. This information is being provided for consumers' personal, noncommercial use and may not be used for any purpose than to identify prospective properties which consumers may be interested in purchasing. All property listing data is Copyright 2025 of the REALTOR Multiple Listing Service. No reproduction, compilation, retransmission or distribution of this data is permitted in any manner without the express, written permission of the Fargo-Moorhead Area Association of REALTORS RMLS. All rights reserved.
Kindred Real Estate
The median home value in Kindred, ND is $225,000. This is lower than the county median home value of $294,100. The national median home value is $338,100. The average price of homes sold in Kindred, ND is $225,000. Approximately 73.86% of Kindred homes are owned, compared to 20.92% rented, while 5.23% are vacant. Kindred real estate listings include condos, townhomes, and single family homes for sale. Commercial properties are also available. If you see a property you’re interested in, contact a Kindred real estate agent to arrange a tour today!
Kindred, North Dakota has a population of 880. Kindred is more family-centric than the surrounding county with 49.57% of the households containing married families with children. The county average for households married with children is 35.5%.
The median household income in Kindred, North Dakota is $93,269. The median household income for the surrounding county is $68,718 compared to the national median of $69,021. The median age of people living in Kindred is 28.8 years.
Kindred Weather
The average high temperature in July is 82.4 degrees, with an average low temperature in January of -0.5 degrees. The average rainfall is approximately 23 inches per year, with 36.6 inches of snow per year.






