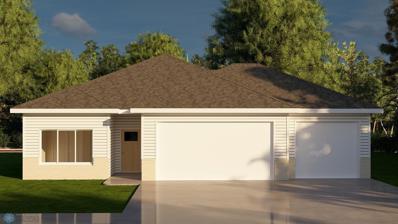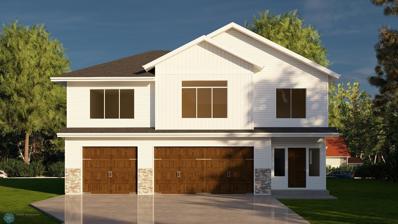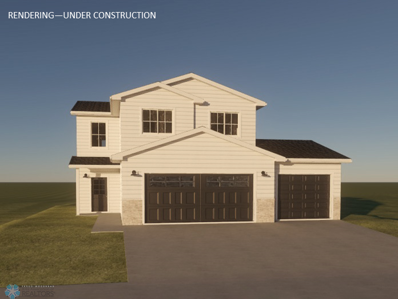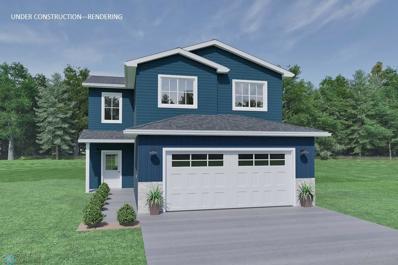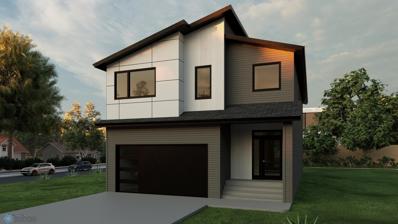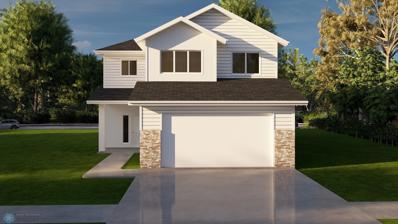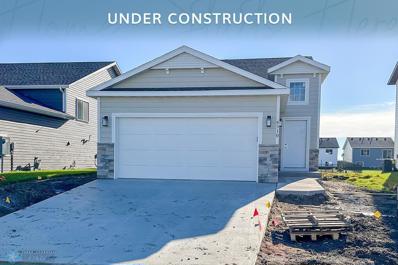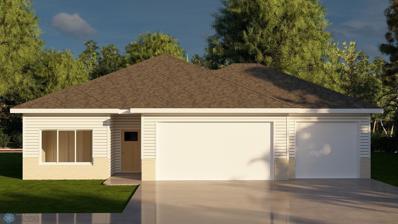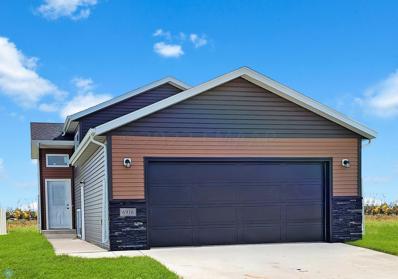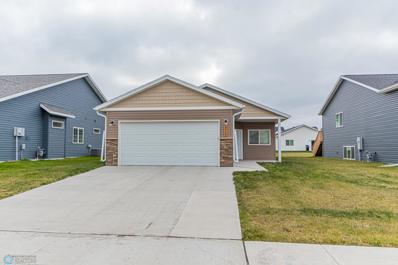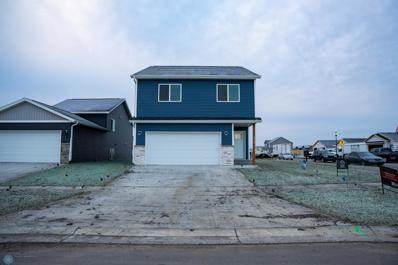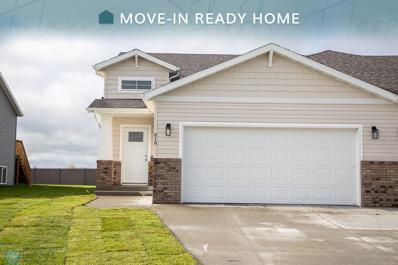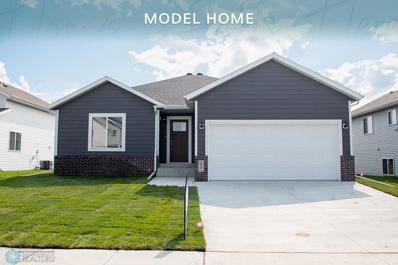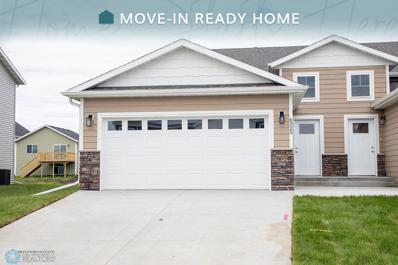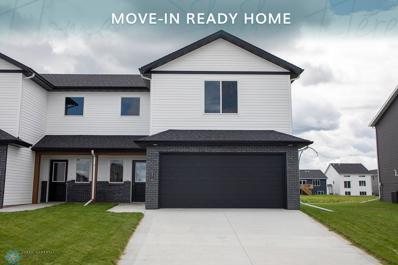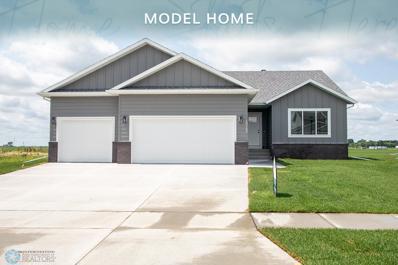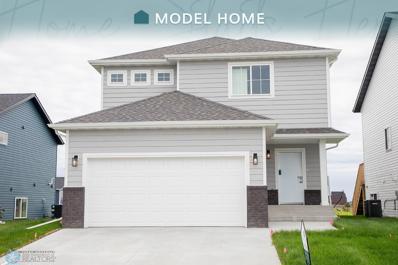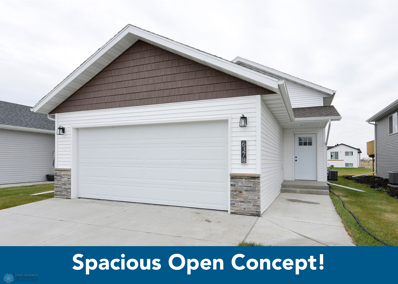Horace ND Homes for Sale
$301,040
6743 68 Avenue S Horace, ND 58047
- Type:
- Other
- Sq.Ft.:
- 1,926
- Status:
- Active
- Beds:
- 3
- Baths:
- 2.00
- MLS#:
- 6636943
- Subdivision:
- Southdale Farms
ADDITIONAL INFORMATION
*TO BE BUILT* Welcome home to 6743 68th Ave in Horace! You'll love this beautiful Birch Twin home floorplan situated in the Southdale Farms addition of Horace! This custom home boasts 3 bedrooms, 2 bathrooms, spacious family room and a 2 stall garage. Appliance package included! Call your favorite realtor today!
$319,900
6718 68 Street S Horace, ND 58047
- Type:
- Single Family
- Sq.Ft.:
- 1,880
- Status:
- Active
- Beds:
- 4
- Year built:
- 2023
- Baths:
- 2.00
- MLS#:
- 6632731
- Subdivision:
- Southdale Farms 4th Addit
ADDITIONAL INFORMATION
*Builder will provide $10,000 in closing cost* Welcome to this fully finished bi-level home. You will love the location just off of Sheyenne street in Horace. Featuring 2 bedrooms and a bathroom upstairs and 2 bedrooms and another bathroom down. You are sure to love the quartz countertops throughout the home. LVP flooring, vaulted ceilings in living room and kitchen area. The garage is insulated and sheet rocked with a floor drain. Set up a showing with your favorite Realtor today! Agent/owner
$433,600
10218 73rd Street S Horace, ND 58047
- Type:
- Single Family
- Sq.Ft.:
- 1,635
- Status:
- Active
- Beds:
- 3
- Year built:
- 2024
- Baths:
- 2.00
- MLS#:
- 6630989
- Subdivision:
- Maple Lake Estates Addition
ADDITIONAL INFORMATION
Under construction but for sale! Welcome to this stunning ''Dutton'' slab-on-grade rambler complete with a 3 stall garage in the Maple Lake Estates Addition of Horace! Owner's suite has private bath w/double sinks and walk-in closet. 2 additional bedrooms, or use one as an office/den! Light and bright living w/9' ceilings and open concept floor plan. Enjoy the kitchen island and walk-in pantry. Easy one-level living! Photos of previous model and may not reflect exact finishes/amenities. Estimated completion March 2025.
- Type:
- Single Family
- Sq.Ft.:
- 2,879
- Status:
- Active
- Beds:
- 5
- Year built:
- 2024
- Baths:
- 3.00
- MLS#:
- 6630981
- Subdivision:
- Maple Lake Estates Addition
ADDITIONAL INFORMATION
Under construction "Ava" floor plan with fabulous finishes and upgrades in the beautiful Maple Lake Estates Addition of Horace! 12' ceilings in the great room with 3-wide patio door and tons of natural light. Three bedrooms up includes owner's suite that has private bath with double sinks and large walk-in closet. Upper level laundry! Additional living space down plus two more bedrooms and bath. Home is for sale, with an estimated completion of March 2025! Photos are of previous model and may not reflect this exact home's finishes and amenities.
$325,000
8626 62 Street S Horace, ND 58047
- Type:
- Single Family
- Sq.Ft.:
- 1,714
- Status:
- Active
- Beds:
- 3
- Year built:
- 2024
- Baths:
- 3.00
- MLS#:
- 6630286
- Subdivision:
- Cub Creek 2nd Add
ADDITIONAL INFORMATION
Under construction, completion Spring 2025! Photos are renderings. The Homestead is a brand new 2-story slab floorplan bringing a fresh view on comfort and affordability. Main floor features 2-story foyer, living room, full kitchen with pantry, mudroom with more storage, and half bath. Upstairs find all bedrooms on the same level as laundry room and hallway storage. Master suite has WIC & connected bath, dual sink vanity, and additional storage closet. Homes can have either 2nd living/loft upstairs or 4th bedroom, see listing info. Also includes large rear patio, electric fireplace, soft-close cabinetry, garage floor drain & gas RI. Act soon to select your finishes! Owner/agent
$299,000
6273 86 Avenue S Horace, ND 58047
- Type:
- Single Family
- Sq.Ft.:
- 1,714
- Status:
- Active
- Beds:
- 4
- Year built:
- 2024
- Baths:
- 3.00
- MLS#:
- 6630276
- Subdivision:
- Cub Creek 2nd Add
ADDITIONAL INFORMATION
Under construction, completion Spring 2025! Photos are renderings. The Homestead is a brand new 2-story slab floorplan bringing a fresh view on comfort and affordability. Main floor features 2-story foyer, living room, full kitchen with pantry, mudroom with more storage, and half bath. Upstairs find all bedrooms on the same level as laundry room and hallway storage. Master suite has WIC & connected bath, dual sink vanity, and additional storage closet. Homes can have either 2nd living/loft upstairs or 4th bedroom, see listing info. Also includes large rear patio, electric fireplace, soft-close cabinetry, garage floor drain & gas RI. Act soon to select your finishes! Owner/agent
$297,000
6244 85 Avenue S Horace, ND 58047
- Type:
- Single Family
- Sq.Ft.:
- 1,714
- Status:
- Active
- Beds:
- 3
- Lot size:
- 7,020 Acres
- Year built:
- 2024
- Baths:
- 3.00
- MLS#:
- 6630120
- Subdivision:
- Cub Creek 2nd Add
ADDITIONAL INFORMATION
Under construction, completion Spring 2025! Photos are renderings. The Homestead is a brand new 2-story slab floorplan bringing a fresh view on comfort and affordability. Main floor features 2-story foyer, living room, full kitchen with pantry, mudroom with more storage, and half bath. Upstairs find all bedrooms on the same level as laundry room and hallway storage. Master suite has WIC & connected bath, dual sink vanity, and additional storage closet. Homes can have either 2nd living/loft upstairs or 4th bedroom, see listing info. Also includes large rear patio, electric fireplace, soft-close cabinetry, garage floor drain & gas RI. Act soon to select your finishes! Owner/agent
$474,900
8343 61st Street S Horace, ND 58047
- Type:
- Single Family
- Sq.Ft.:
- 2,477
- Status:
- Active
- Beds:
- 4
- Year built:
- 2024
- Baths:
- 3.00
- MLS#:
- 6622484
- Subdivision:
- Cub Creek 2nd Addition
ADDITIONAL INFORMATION
Brand new floor plan with four bedrooms up plus flex loft area! This room-to-grow 2 story has an unfinished basement and is under construction in the popular Cub Creek development of Horace. Four bedrooms up includes an owner's suite that has a private bath with double sinks and large walk-in closet. Additional full bath, three bedrooms, laundry room and flex loft up! Main level living includes beautiful kitchen with quartz island plus a corner walk-in pantry! Home is for sale with estimated completion of March 2025.
$424,900
8351 61 Street S Horace, ND 58047
- Type:
- Single Family
- Sq.Ft.:
- 2,306
- Status:
- Active
- Beds:
- 4
- Year built:
- 2024
- Baths:
- 3.00
- MLS#:
- 6622476
- Subdivision:
- Cub Creek 2nd Addition
ADDITIONAL INFORMATION
Brand new floor plan with four bedrooms up and no basement! This slab-on-grade 2 story is under construction in the growing Cub Creek development of Horace. Four bedrooms up includes an owner's suite that has a private bath with double sinks and large walk-in closet. Additional full bath, three bedrooms and laundry room up! Main level living includes beautiful kitchen with quartz island plus a huge walk-in pantry! Home is for sale with estimated completion of March 2025.
$359,409
6310 83rd Avenue S Horace, ND 58047
- Type:
- Single Family
- Sq.Ft.:
- 2,063
- Status:
- Active
- Beds:
- 4
- Year built:
- 2024
- Baths:
- 2.00
- MLS#:
- 6626974
- Subdivision:
- Lakeview Add
ADDITIONAL INFORMATION
Under Construction 2180 Classic Bi-Level with Colonial Exterior. This home includes fully sodded yard, irrigation system, quartz countertops, huge kitchen island, and recessed lighting! Owner/Agent.
- Type:
- Single Family
- Sq.Ft.:
- 1,800
- Status:
- Active
- Beds:
- 3
- Year built:
- 2024
- Baths:
- 3.00
- MLS#:
- 6626756
- Subdivision:
- Lost River 5th Add
ADDITIONAL INFORMATION
Nearly completed new Joye 2-Story with Craftsman Exterior in the highly desirable Lost River neighborhood! This home includes fully sodded yard, irrigation system, stainless steel appliances, quartz countertops, soft-close cabinetry, and recessed lighting! Owner/Agent.
$555,900
8374 61st Street S Horace, ND 58047
- Type:
- Single Family
- Sq.Ft.:
- 3,060
- Status:
- Active
- Beds:
- 5
- Year built:
- 2024
- Baths:
- 3.00
- MLS#:
- 6622470
- Subdivision:
- Cub Creek 2nd Addition
ADDITIONAL INFORMATION
Under construction "Ava" floor plan with fabulous finishes and upgrades! 12' ceilings in the great room with 8' island, tile backsplash, gas fireplace with stone surround, 3-wide patio door and tons of natural light. Three bedrooms up includes owner's suite that has private bath with double sinks, walk-in shower, soaking tub and walk-in closet. Upper level laundry! Additional living space down plus two more bedrooms and bath. Home is for sale, with an estimated completion of mid-March 2025! Photos are of previous model and may not reflect this home's finishes and amenities.
$444,900
8390 61st Street S Horace, ND 58047
- Type:
- Single Family
- Sq.Ft.:
- 1,635
- Status:
- Active
- Beds:
- 3
- Year built:
- 2024
- Baths:
- 2.00
- MLS#:
- 6622472
- Subdivision:
- Cub Creek 2nd Addition
ADDITIONAL INFORMATION
Under construction one level living on HUGE lot! Welcome to the popular "Dutton" floor plan with main level everything! No-step entry into this 3 bedroom, 2 bath patio home with 3 stall garage (floor heat roughed-in!). Beautiful kitchen opens to living and dining with patio door to backyard. Quartz island and walk-in pantry. Owner's suite has private bath with double sinks and walk-in closet. Home for sale with estimated completion mid-March 2025. Photos are of previous model and may not reflect exact finishes or amenities of this home.
$264,900
6916 67th Street S Horace, ND 58047
- Type:
- Single Family
- Sq.Ft.:
- 1,790
- Status:
- Active
- Beds:
- 3
- Year built:
- 2023
- Baths:
- 2.00
- MLS#:
- 6628681
- Subdivision:
- Southdale Farms 3rd Add
ADDITIONAL INFORMATION
Model. **Not for Sale**Quality and Affordability come together in this home. The Sydney plan offers open concept living with beautiful vaulted ceilings! 3 bedrooms and 2 baths, and an oversized 2 stall garage complete with floor drain. Passive radon system, appliances and sodded yard included! This home is what you've been looking for! *Buyer agent to verify taxes and specials* **Agent related to seller** Interior Pictures of previous model.
$289,900
317 5th Street E Horace, ND 58047
- Type:
- Single Family
- Sq.Ft.:
- 1,790
- Status:
- Active
- Beds:
- 3
- Lot size:
- 0.13 Acres
- Year built:
- 2016
- Baths:
- 2.00
- MLS#:
- 6628236
- Subdivision:
- Prairie View Add
ADDITIONAL INFORMATION
Welcome home! This wonderful 3 bedroom 2 bathroom home has an open layout, updated flooring, stainless steel appliances, and lots of natural light. The lower level offers a second living space with two additional bedrooms plus plenty of storage space. The garage is finished and includes an electric heater. The exterior of the home offers an oversized maintenance free deck. So many updates throughout this home! Call to schedule a showing today!
$299,000
6710 71st Avenue S Horace, ND 58047
- Type:
- Single Family
- Sq.Ft.:
- 1,391
- Status:
- Active
- Beds:
- 3
- Lot size:
- 0.14 Acres
- Year built:
- 2022
- Baths:
- 2.00
- MLS#:
- 6627814
- Subdivision:
- Southdale Farms 1st Add
ADDITIONAL INFORMATION
This well-maintained home offers modern comforts with spacious living throughout. Featuring 9' ceilings and durable vinyl plank flooring, the open layout creates an inviting atmosphere. The kitchen boasts beautiful white cabinetry, complemented by a large pantry with solid shelving for ample storage. Down the hall, you'll find second bedroom, a full bathroom, and a convenient mudroom with a drop zone and laundry area located near the entrance for easy access. The primary suite offers a peaceful retreat with a generous walk-in closet and a luxurious dual vanity with quartz countertops. The insulated and sheetrocked garage is another standout feature, complete with a floor drain for added convenience. Step outside to relax or entertain on the 12x12 patio, overlooking the backyard—perfect for outdoor living. Owner/ agent.
$349,900
6349 83rd Avenue S Horace, ND 58047
- Type:
- Single Family
- Sq.Ft.:
- 2,264
- Status:
- Active
- Beds:
- 4
- Lot size:
- 0.17 Acres
- Year built:
- 2022
- Baths:
- 3.00
- MLS#:
- 6627987
- Subdivision:
- Lakeview Add
ADDITIONAL INFORMATION
Attention all home buyers! A stunning four-bedroom, three-bathroom bi-level property is now on the market in Horace, North Dakota. This dream home boasts a spacious master bedroom with a walk-in closet, granite countertops in the kitchen, and a beautiful deck for outdoor entertaining. The fully sodded yard and 3-stall garage are just the cherries on top. Don't miss your chance to own this incredible house. Schedule your showing NOW!
$339,500
6760 66 Avenue S Horace, ND 58047
- Type:
- Single Family
- Sq.Ft.:
- 1,994
- Status:
- Active
- Beds:
- 4
- Year built:
- 2023
- Baths:
- 3.00
- MLS#:
- 6628227
- Subdivision:
- Southdale Farms
ADDITIONAL INFORMATION
Builder will pay $10,000 towards your closing costs! *Completed New Construction* Sprinkler system and yard included. This great home features 4 bedrooms and 3 bathrooms. The main floor has 12' ceilings with bonus transom windows for extra natural light. The wide open kitchen has a large island, vinyl plank flooring and a pantry. Upstairs, the master suite has a private bath and walk-in closet. Downstairs provides 2 more bedrooms. The garage has a drain, and is insulated. Agent/Owner
$288,999
819 2 Avenue Horace, ND 58047
- Type:
- Other
- Sq.Ft.:
- 1,750
- Status:
- Active
- Beds:
- 3
- Year built:
- 2023
- Baths:
- 2.00
- MLS#:
- 6626744
- Subdivision:
- Terra Gardens 3rd
ADDITIONAL INFORMATION
Completed Ease Bilevel twinhome with Craftsman Exterior with no backyard neighbors! This home includes fully sodded yard, irrigation system, Stainless steel appliances, quartz countertops, huge kitchen island, soft-close cabinetry, & recessed lighting! Go see it today! Owner/Agent.
$449,999
6021 79 Avenue S Horace, ND 58047
- Type:
- Single Family
- Sq.Ft.:
- 2,578
- Status:
- Active
- Beds:
- 4
- Year built:
- 2023
- Baths:
- 3.00
- MLS#:
- 6626738
- Subdivision:
- Cub Creek 1st
ADDITIONAL INFORMATION
Completed 1439 Classic Rambler Traditional Exterior. Includes Sod Yard, Sprinkler System, Patio, & Kitchen Appliances! The main level open floor plan w/great room, 2 bedroom, 2 bathrooms & laundry. The kitchen includes custom cabinets and a large kitchen island. The master suite has a private bathroom & walk in closet. The basement is fully finished with bedrooms 3 & 4, a bathroom, huge family room & storage room. Owner/Agent.
$319,999
6325 83 Avenue S Horace, ND 58047
- Type:
- Other
- Sq.Ft.:
- 2,063
- Status:
- Active
- Beds:
- 4
- Year built:
- 2023
- Baths:
- 2.00
- MLS#:
- 6626751
- Subdivision:
- Lakeview
ADDITIONAL INFORMATION
Completed 2180 Classic Bi-Level Twinhome with Craftsman Exterior. INCLUDES SOD YARD AND SPRINKLER SYSTEM, KITCHEN APPLIANCES, DECK (A $15K Value!). Interior features include custom cabinetry and stone countertops. 4 bed/2 bath fully finished. Owner/Agent.
$309,999
6318 83 Avenue S Horace, ND 58047
- Type:
- Other
- Sq.Ft.:
- 1,800
- Status:
- Active
- Beds:
- 3
- Year built:
- 2023
- Baths:
- 3.00
- MLS#:
- 6626746
- Subdivision:
- Lakeview
ADDITIONAL INFORMATION
Completed JOYE 2-Story Twinhome modern exterior! The JOYE is our most popular plan! 3-bedrooms on the same floor, private owner's suite, upstairs laundry room, and finished garage are just some of this home's features! This home includes fully sodded yard, irrigation system, stainless steel appliances, quartz countertops, soft-close cabinetry, & recessed lighting! Owner/Agent.
$489,999
10165 Concord Drive Horace, ND 58047
- Type:
- Single Family
- Sq.Ft.:
- 1,731
- Status:
- Active
- Beds:
- 3
- Year built:
- 2024
- Baths:
- 2.00
- MLS#:
- 6626740
- Subdivision:
- Maple Lake Estates
ADDITIONAL INFORMATION
Completed Model Home 1731 Rambler! Includes sod yard, sprinkler system, patio, & kitchen appliances! 3 bedrooms on the main floor! Master suite separated from other two bedrooms. Lots of storage! Unfinished basement. Make it yours today! Owner/Agent.
$414,999
6338 83 Avenue S Horace, ND 58047
- Type:
- Single Family
- Sq.Ft.:
- 2,088
- Status:
- Active
- Beds:
- 4
- Year built:
- 2023
- Baths:
- 3.00
- MLS#:
- 6626735
- Subdivision:
- Lakeview
ADDITIONAL INFORMATION
Completed 2086 Classic 2-Story with Traditional Exterior. Main floor features custom kitchen cabinets with tile backsplash, mudroom, and half bath. Upper level features spacious laundry room, master suite, and four total bedrooms! Unfinished basement provides future added value. Owner/Agent.
$299,900
6378 82nd Avenue S Fargo, ND 58047
- Type:
- Single Family
- Sq.Ft.:
- 1,852
- Status:
- Active
- Beds:
- 3
- Lot size:
- 0.15 Acres
- Year built:
- 2022
- Baths:
- 2.00
- MLS#:
- 6624849
- Subdivision:
- Lakeview Add
ADDITIONAL INFORMATION
This beautiful 3 bed, 2 bath open concept home has many features, a few of them include vaulted ceilings that create a spacious atmosphere, a stylish center kitchen island & custom cabinets, comfortable family room on the lower level and a deck that is perfect for relaxing outdoors! Come see this home TODAY!
Andrea D. Conner, License # 40471694,Xome Inc., License 40368414, [email protected], 844-400-XOME (9663), 750 State Highway 121 Bypass, Suite 100, Lewisville, TX 75067

Listings courtesy of Northstar MLS as distributed by MLS GRID. Based on information submitted to the MLS GRID as of {{last updated}}. All data is obtained from various sources and may not have been verified by broker or MLS GRID. Supplied Open House Information is subject to change without notice. All information should be independently reviewed and verified for accuracy. Properties may or may not be listed by the office/agent presenting the information. Properties displayed may be listed or sold by various participants in the MLS. Xome Inc. is not a Multiple Listing Service (MLS), nor does it offer MLS access. This website is a service of Xome Inc., a broker Participant of the Regional Multiple Listing Service of Minnesota, Inc. Information Deemed Reliable But Not Guaranteed. Open House information is subject to change without notice. Copyright 2024, Regional Multiple Listing Service of Minnesota, Inc. All rights reserved
Horace Real Estate
The median home value in Horace, ND is $394,000. This is higher than the county median home value of $294,100. The national median home value is $338,100. The average price of homes sold in Horace, ND is $394,000. Approximately 95.59% of Horace homes are owned, compared to 2.03% rented, while 2.38% are vacant. Horace real estate listings include condos, townhomes, and single family homes for sale. Commercial properties are also available. If you see a property you’re interested in, contact a Horace real estate agent to arrange a tour today!
Horace, North Dakota 58047 has a population of 3,141. Horace 58047 is more family-centric than the surrounding county with 45.91% of the households containing married families with children. The county average for households married with children is 35.5%.
The median household income in Horace, North Dakota 58047 is $138,636. The median household income for the surrounding county is $68,718 compared to the national median of $69,021. The median age of people living in Horace 58047 is 35.8 years.
Horace Weather
The average high temperature in July is 82.4 degrees, with an average low temperature in January of -0.4 degrees. The average rainfall is approximately 23.7 inches per year, with 48.8 inches of snow per year.


