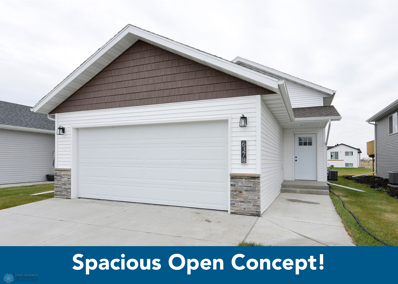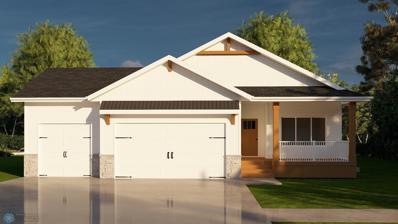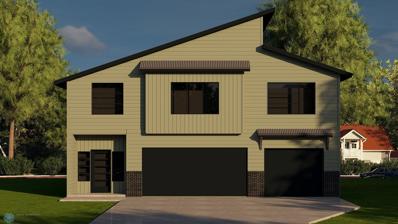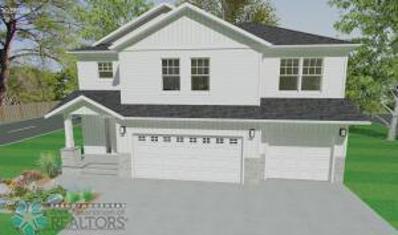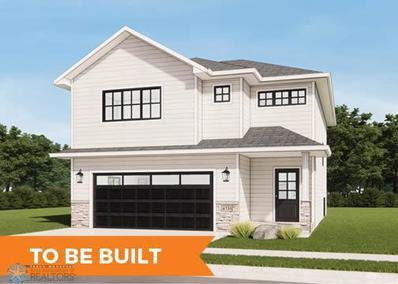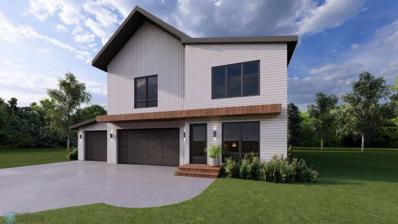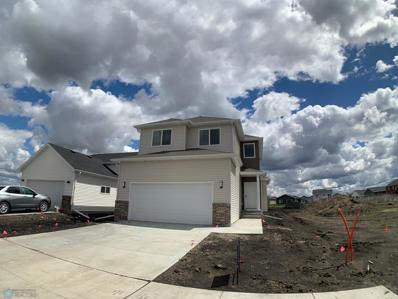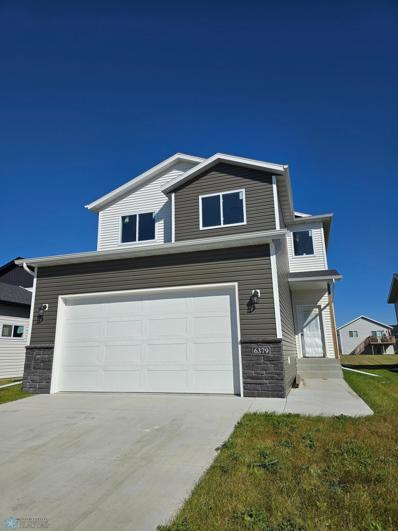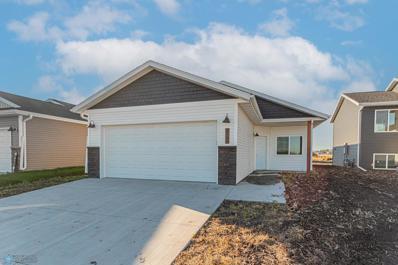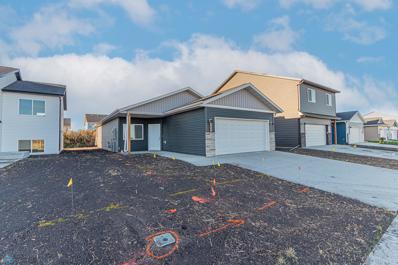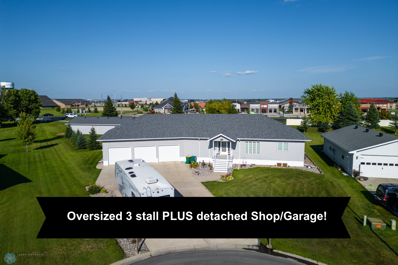Horace ND Homes for Sale
$476,624
10165 Concord Drive Horace, ND 58047
- Type:
- Single Family
- Sq.Ft.:
- 1,731
- Status:
- Active
- Beds:
- 3
- Year built:
- 2024
- Baths:
- 2.00
- MLS#:
- 6626740
- Subdivision:
- Maple Lake Estates
ADDITIONAL INFORMATION
Completed Model Home 1731 Rambler! Includes sod yard, sprinkler system, patio, & kitchen appliances! 3 bedrooms on the main floor! Master suite separated from other two bedrooms. Lots of storage! Unfinished basement. Make it yours today! Builder Promo already included in list price. Owner/Agent.
$399,749
6338 83 Avenue S Horace, ND 58047
- Type:
- Single Family
- Sq.Ft.:
- 2,088
- Status:
- Active
- Beds:
- 4
- Year built:
- 2023
- Baths:
- 3.00
- MLS#:
- 6626735
- Subdivision:
- Lakeview
ADDITIONAL INFORMATION
PRICE REDUCED! Completed 2086 Classic 2-Story with Traditional Exterior. Main floor features custom kitchen cabinets with tile backsplash, mudroom, and half bath. Upper level features spacious laundry room, master suite, and four total bedrooms! Unfinished basement provides future added value. Builder Promo already included in list price. Owner/Agent.
$299,900
6378 82nd Avenue S Fargo, ND 58047
- Type:
- Single Family
- Sq.Ft.:
- 1,852
- Status:
- Active
- Beds:
- 3
- Lot size:
- 0.15 Acres
- Year built:
- 2022
- Baths:
- 2.00
- MLS#:
- 6624849
- Subdivision:
- Lakeview Add
ADDITIONAL INFORMATION
This beautiful 3 bed, 2 bath open concept home has many features, a few of them include vaulted ceilings that create a spacious atmosphere, a stylish center kitchen island & custom cabinets, comfortable family room on the lower level and a deck that is perfect for relaxing outdoors! Come see this home TODAY!
$609,900
8334 61st Street S Horace, ND 58047
- Type:
- Single Family
- Sq.Ft.:
- 2,599
- Status:
- Active
- Beds:
- 4
- Year built:
- 2024
- Baths:
- 3.00
- MLS#:
- 6625719
- Subdivision:
- Cub Creek 2nd Addition
ADDITIONAL INFORMATION
Custom, fully finished rambler on large lot (over 17,000 sf) backs to creek. Welcoming maintenance-free front porch leads to gorgeous foyer. Upgraded kitchen opens to living room w/fireplace and large windows overlooking no immediate backyard neighbors. 9’ ceilings and pantry! Primary bedroom suite has private bath with double sinks, gorgeous tile shower, custom walk-in closet with walk through to main floor laundry. Finished basement has large entertaining space. Finished three-stall garage w/floor drain. Absolutely beautiful! Estimated completion Feb. 1, 2025. Home available to purchase! Photos of previous "Maggie" model may not reflect this home's exact finishes or amenities.
$639,900
8318 61st Street S Horace, ND 58047
- Type:
- Single Family
- Sq.Ft.:
- 3,079
- Status:
- Active
- Beds:
- 5
- Year built:
- 2024
- Baths:
- 3.00
- MLS#:
- 6625593
- Subdivision:
- Cub Creek 2nd Addition
ADDITIONAL INFORMATION
Under construction "Ava” 3-level in Cub Creek 2nd Addition! So much space to enjoy with 5 bedrooms, 3 baths, 2 living spaces plus finished 4th level flex room for gym, play, office, den, storage, etc! Sharp finishes begin in the foyer and continue in all places throughout the home. Gorgeous kitchen features curved island, quartz counters and beautiful lighting. Primary suite features private bath w/double sinks, soaking tub, tiled shower and walk-in closet. Light and bright lower level entertaining space w/9' ceilings. Insulated 3 stall garage with gas heater & floor drain. Estimated completion end of December 2024. Photos of previous model may not reflect this home's exact finishes or amenities.
$489,900
8447 61 Street S Horace, ND 58047
- Type:
- Single Family
- Sq.Ft.:
- 2,414
- Status:
- Active
- Beds:
- 4
- Year built:
- 2024
- Baths:
- 3.00
- MLS#:
- 6625771
- Subdivision:
- Cub Creek 2nd Add
ADDITIONAL INFORMATION
New 2-story design: The Camden! This home has it all! Enjoy 4 bedrooms on the upper level with an impressive master suite which includes a soaker tub, double sinks, cosmetic counter, and huge walk-in closet. The upper level also features a practical laundry room and a spacious bonus room and office! The Camden's kitchen features white cabinetry, large center island, quartz countertops, tiled backsplash & corner walk-in pantry. The mudroom has built-in lockers and barn door. Oversized 3-stall garage. Building in progress and buyer able to make all selections.
$334,720
7039 Benji Lane Horace, ND 58047
- Type:
- Single Family
- Sq.Ft.:
- 1,997
- Status:
- Active
- Beds:
- 4
- Baths:
- 2.00
- MLS#:
- 6624699
- Subdivision:
- Southdale Farms 5th Add
ADDITIONAL INFORMATION
To Be Built. This beautiful Franklin floorplan is situated in the Southdale Farms subdivision of Horace! This brand-new, custom home boasts 4 bedrooms, 2 bathrooms, 2 stall garage, and 2117 SF of your own living space! There is still time to choose some interior selections, make this home your own. Call your favorite Realtor TODAY!
$482,900
8310 61st Street S Horace, ND 58047
- Type:
- Single Family
- Sq.Ft.:
- 1,635
- Status:
- Active
- Beds:
- 3
- Year built:
- 2024
- Baths:
- 2.00
- MLS#:
- 6624716
- Subdivision:
- Cub Creek 2nd Addition
ADDITIONAL INFORMATION
Welcome to this stunning ''Dutton'' slab-on-grade rambler complete with a heated & finished 3 stall garage! Home sits on an over 300' deep lot in Cub Creek 2nd Addition of Horace! The owner's suite has a private bath w/double sinks, upgraded tiled shower & walk-in closet. 2 additional bedrooms, or use one as an office/den! Light & bright living w/9' ceilings, fireplace & open concept floor plan. Enjoy the kitchen island & walk-in pantry. Easy one-level living!
$1,290,467
8145 River's Edge Lane Horace, ND 58047
- Type:
- Single Family
- Sq.Ft.:
- 5,055
- Status:
- Active
- Beds:
- 4
- Lot size:
- 0.28 Acres
- Baths:
- 3.00
- MLS#:
- 6623023
ADDITIONAL INFORMATION
To-Be-Built: Stunning home in River's Edge Estates, Horace's newest high-end development. Experience luxurious living with this exceptional home, designed for comfort and style. This completely customizable residence features an open-concept floor plan with an indoor-outdoor fireplace just off the great room, creating a warm and inviting ambiance. The high-end kitchen, complete with premium finishes, is a chef’s dream and flows effortlessly into the entertaining spaces. Finish the basement with a spacious family room including a fireplace and a wet bar, perfect for gatherings. The primary suite offers a private fireplace and private balcony, an en-suite bathroom with double sinks, a private water closet, a large walk-in shower, and a freestanding soaking tub. The upper level hosts four additional spacious bedrooms, all with walk-in closets making it ideal for larger households. With a generously sized garage, this home stands out as one-of-a-kind in our area. This home has potential for up to 6 bedrooms and 5 bathrooms. Owner/Agent
$369,820
6831 Joseph Street Fargo, ND 58047
- Type:
- Single Family
- Sq.Ft.:
- 1,978
- Status:
- Active
- Beds:
- 3
- Lot size:
- 0.12 Acres
- Year built:
- 2023
- Baths:
- 3.00
- MLS#:
- 6619762
- Subdivision:
- Southdale Farms 3rd Add
ADDITIONAL INFORMATION
Builder $25k savings promotion, to be used on closing costs or design upgrades. COMPLETED!!! Fall in love with this beautiful Kittson floor plan is in a desirable neighborhood of Horace. About 2100 sq ft of living space, this 3-level split home has 3 bedrooms including a PRIMARY SUITE, 3 bathrooms, and 2 garage stalls. Here are a few features to admire: the OPEN CONCEPT, TALL CEILINGS, MANY WINDOWS FOR NATURAL LIGHT, HARD SURFACE FLOORING, STUNNING LIGHT FIXTURES, CUSTOM CABINETS, and much more! The spacious foyer leads to the HUGE LIVING ROOM, spacious dining area, stylish kitchen w/custom cabinets, PANTRY, STONE ISLAND AND COUNTERTOPS, and stainless-steel appliances are included. Upper level includes primary suite w/walk in closet & a private Bath, 2nd bedroom and a guest bathroom. On the lower level you will find a large family room, 3rd bathroom, 3rd bedroom, a laundry room & storage/utility room. Make this your home today!
- Type:
- Single Family
- Sq.Ft.:
- 1,700
- Status:
- Active
- Beds:
- 3
- Year built:
- 2024
- Baths:
- 2.00
- MLS#:
- 6615199
- Subdivision:
- Lost River 5th Add
ADDITIONAL INFORMATION
$5,000 Builder Promo! Under Construction Ease Bi-Level with Traditional Exterior. This home includes fully sodded yard, irrigation system, stainless steel appliances, quartz countertops, soft-close cabinetry, & recessed lighting! Make it yours today! Owner/Agent.
$465,731
303 Lionheart Drive Horace, ND 58047
- Type:
- Single Family
- Sq.Ft.:
- 2,578
- Status:
- Active
- Beds:
- 4
- Year built:
- 2024
- Baths:
- 3.00
- MLS#:
- 6615006
- Subdivision:
- Terra Gardens 3rd Add
ADDITIONAL INFORMATION
$20,000 Builder Promo! Under Construction 1439 Classic Rambler with Traditional Exterior. Includes Sod Yard, Sprinkler System, Patio, & Kitchen Appliances! The main level open floor plan w/great room, 2 bedroom, 2 bathrooms & laundry. The kitchen includes custom cabinets and a large kitchen island. The master suite has a private bathroom & walk in closet. The basement is fully finished with bedrooms 3 & 4, a bathroom, huge family room & storage room. Can close in December 2024. Owner/Agent.
$409,540
6862 Joseph Street Fargo, ND 58047
- Type:
- Single Family
- Sq.Ft.:
- 1,655
- Status:
- Active
- Beds:
- 3
- Year built:
- 2022
- Baths:
- 3.00
- MLS#:
- 6612392
- Subdivision:
- Southdale Farms 3rd Add
ADDITIONAL INFORMATION
Beautiful 2-story Summit floor plan situated in the Southdale Farms neighborhood of Horace! This never lived-in custom home boasts 3 bedrooms, 3 bathrooms, and a 2 car garage with a floor drain. The welcoming foyer leads to a large living room, kitchen, and dining space. The beautiful kitchen features an island, tiled backsplash, custom cabinetry, quartz countertops and stainless-steel appliances. The second level features three bedrooms, two bathrooms and the laundry room. Unfinished basement roughed in for a 4th bedroom, 4th bathroom and a family room. Contact your favorite realtor to see this home today!
$349,900
6379 83rd Avenue S Fargo, ND 58047
- Type:
- Single Family
- Sq.Ft.:
- 1,889
- Status:
- Active
- Beds:
- 3
- Year built:
- 2024
- Baths:
- 3.00
- MLS#:
- 6617679
- Subdivision:
- Lakeview Add
ADDITIONAL INFORMATION
Large 3 bedroom, 2.5 bath 2-story. Still time to make interior finish selections! Huge primary suite, large laundry room. Fully sodded yard, kitchen appliances, garage floor drain & more. **Ready in 60 days** Interior pictures of previous model. Agent related to seller.
$317,500
6752 66th Avenue S Horace, ND 58047
- Type:
- Single Family
- Sq.Ft.:
- 1,374
- Status:
- Active
- Beds:
- 3
- Year built:
- 2024
- Baths:
- 2.00
- MLS#:
- 6617571
- Subdivision:
- Southdale Farms
ADDITIONAL INFORMATION
Builder will pay $10,000 towards your closing costs! One level living with patio, grass and sprinklers all included! This great home has 9' ceilings and vinyl plank flooring. Primary suite with walk-in closet and dual vanity with granite countertops. Garage is insulated/sheetrock with floor drain!
$311,720
6329 83 Avenue S Horace, ND 58047
- Type:
- Other
- Sq.Ft.:
- 1,800
- Status:
- Active
- Beds:
- 3
- Year built:
- 2023
- Baths:
- 3.00
- MLS#:
- 6617306
- Subdivision:
- Lake View
ADDITIONAL INFORMATION
$5,000 Promo!! Completed Joye 2-Story Twinhome with Traditional exterior. 3-bedrooms on the same floor, private owner's suite, upstairs laundry room, and finished garage are just some of this home's amazing features! This home also includes fully sodded yard, irrigation system, stainless steel appliances, quartz countertops, soft-close cabinetry, and recessed lighting! Incredible quality and value for the price! Owner/Agent.
$279,999
813 2 Avenue Horace, ND 58047
- Type:
- Other
- Sq.Ft.:
- 1,750
- Status:
- Active
- Beds:
- 3
- Year built:
- 2023
- Baths:
- 2.00
- MLS#:
- 6617299
- Subdivision:
- Terra Gardens 3rd
ADDITIONAL INFORMATION
Up to $5,000 Builder Promo! Completed Ease Bilevel twinhome with Craftsman Exterior and no backyard neighbors! This home includes fully sodded yard, irrigation system, Stainless steel appliances, quartz countertops, huge kitchen island, soft-close cabinetry, & recessed lighting! Go see it today! Owner/Agent.
$454,000
5828 James Drive W Fargo, ND 58047
- Type:
- Single Family
- Sq.Ft.:
- 2,464
- Status:
- Active
- Beds:
- 4
- Lot size:
- 0.19 Acres
- Year built:
- 2023
- Baths:
- 3.00
- MLS#:
- 6616814
- Subdivision:
- The Wilds 21st Add
ADDITIONAL INFORMATION
Available for rent also!
$440,000
5822 James Drive W Fargo, ND 58047
- Type:
- Single Family
- Sq.Ft.:
- 2,432
- Status:
- Active
- Beds:
- 4
- Lot size:
- 0.16 Acres
- Year built:
- 2023
- Baths:
- 3.00
- MLS#:
- 6616784
- Subdivision:
- The Wilds 21st Add
ADDITIONAL INFORMATION
Available for rent also!
$315,000
6736 66th Avenue S Horace, ND 58047
- Type:
- Single Family
- Sq.Ft.:
- 1,374
- Status:
- Active
- Beds:
- 3
- Year built:
- 2024
- Baths:
- 2.00
- MLS#:
- 6616675
- Subdivision:
- Southdale Farms
ADDITIONAL INFORMATION
Builder will pay $10,000 towards your closing costs! One level living with patio, grass and sprinklers all included! This great home has 9' ceilings and vinyl plank flooring throughout the home. Primary suite with walk-in closet and dual vanity w/ quartz countertops. Garage is insulated/sheetrock with floor drain!
$446,404
201 Lionheart Drive Horace, ND 58047
- Type:
- Single Family
- Sq.Ft.:
- 2,088
- Status:
- Active
- Beds:
- 4
- Year built:
- 2024
- Baths:
- 3.00
- MLS#:
- 6614959
- Subdivision:
- Terra Gardens 3rd Add
ADDITIONAL INFORMATION
Under Construction 2086 Classic 2 Story with Traditional Exterior. Main floor features custom kitchen cabinets with tile backsplash, mudroom, and half bath. Upper level features spacious laundry room, master suite, and four total bedrooms! Unfinished basement provides future added value. Owner/Agent.
- Type:
- Single Family
- Sq.Ft.:
- 1,002
- Status:
- Active
- Beds:
- 3
- Year built:
- 2024
- Baths:
- 3.00
- MLS#:
- 6614858
- Subdivision:
- Lost River 5th Add
ADDITIONAL INFORMATION
Under Construction 1776 Classic 2 Story with Craftsman Exterior. Includes sodded yard, sprinkler system, patio, & kitchen appliances! Upper level has 3 bedrooms, 2 full baths, laundry room, & loft. Spacious master suite has a walk in closet & private bath. Main floor features mudroom & half bath. Owner/Agent.
$331,400
1130 55 Avenue W Fargo, ND 58047
- Type:
- Single Family
- Sq.Ft.:
- 1,800
- Status:
- Active
- Beds:
- 3
- Year built:
- 2024
- Baths:
- 3.00
- MLS#:
- 6615055
- Subdivision:
- Wilds 21st
ADDITIONAL INFORMATION
Ask about $5,000 builder promo! Nearly completed new Joye 2-Story with Craftsman Exterior. This home includes fully sodded yard, irrigation system, stainless steel appliances, quartz countertops, soft-close cabinetry, and recessed lighting! Owner/Agent.
$349,900
214 5th Street E Fargo, ND 58047
- Type:
- Single Family
- Sq.Ft.:
- 2,065
- Status:
- Active
- Beds:
- 3
- Lot size:
- 0.19 Acres
- Year built:
- 2016
- Baths:
- 3.00
- MLS#:
- 6614641
- Subdivision:
- Prairie View Add
ADDITIONAL INFORMATION
Check this popular Maria 3.0 floor plan in Horace! This 3 BR/3 BA home backs to green space, buffering the distance between the backyard neighbors. The main floor features 12' ceilings offering a grand ambience for the kitchen, dining and family room. The kitchen has custom alder cabinets with soft-close drawers, stylish tile backsplash, pantry, stainless-steel appliances, gorgeous granite countertops and large island with pull-out garbage and pendant lighting, The open floor concept gives an airy feel and allows a nice flow between the kitchen, dining room and family room. The upper level is home to the primary bedroom suite with dual sinks, walk-in shower with sliding glass door and large walk-in closet. Down the hall is a second bedroom and a full bath. The lower level provides a second living area with a triple wide window offering abundant natural light, a third bedroom, a 3/4 bath, storage under the steps and the utility room. 50-gallon electric water heater, gas forced-air furnace, 200-amp electrical panel and sump pump with diverter valve. Step out onto the deck and relax or head down to the poured patio to grill some supper. Stay cool in the shade under the 10' x 14' metal gazebo! The 3-car attached garage is insulated, sheeted and heated with natural gas. The floor drain ensures that winter cleanup will be a breeze. Plenty of additional storage out here too. This one is turnkey and ready for its next owner!
$615,000
304 Chestnut Drive Fargo, ND 58047
- Type:
- Single Family
- Sq.Ft.:
- 3,184
- Status:
- Active
- Beds:
- 5
- Lot size:
- 0.89 Acres
- Year built:
- 2003
- Baths:
- 4.00
- MLS#:
- 6612617
- Subdivision:
- River Oaks Estates
ADDITIONAL INFORMATION
Have you been searching for ALL the garage/shop space you could dream of? And a bigger lot size for a little elbow room- located ‘in town’? Look no further, you have just found it! This 3900+ sqft Rambler situated on a 0.89 acre lot boasts an oversized attached 3 stall garage (36’x36’+ in size and 8’ tall garage doors; 3rd stall is insulated) AND a detached shop/garage (28’x52’- half of it is finished and heated)! This home is an Enercept Home- built using Structural Insulated Panels (SIPs), built with cost-efficiency and energy-efficiency in mind (and it’s a very quiet home too, can’t hear much outdoor noise!) There is so much to love here- including 3 main floor bedrooms (including the master private suite), main floor laundry, open concept main living space, solid oak doors throughout, Integrity windows, large pantry closet/mudroom, and a huge finished basement ideal for hosting + entertaining guests or for ALL the additional storage space you can imagine. With updates including NEW roof (house + shop) in 2022, new AC in 2022, new vinyl siding on front of house, and new gutters- you can just move right in with peace of mind. Outdoors, enjoy the stamped concrete patio, composite deck, in-ground sprinkler system, apple trees, and 30’x50’ garden! Too many amenities to mention- this one you simply must come see for yourself!!
Andrea D. Conner, License # 40471694,Xome Inc., License 40368414, [email protected], 844-400-XOME (9663), 750 State Highway 121 Bypass, Suite 100, Lewisville, TX 75067

Listings courtesy of Northstar MLS as distributed by MLS GRID. Based on information submitted to the MLS GRID as of {{last updated}}. All data is obtained from various sources and may not have been verified by broker or MLS GRID. Supplied Open House Information is subject to change without notice. All information should be independently reviewed and verified for accuracy. Properties may or may not be listed by the office/agent presenting the information. Properties displayed may be listed or sold by various participants in the MLS. Xome Inc. is not a Multiple Listing Service (MLS), nor does it offer MLS access. This website is a service of Xome Inc., a broker Participant of the Regional Multiple Listing Service of Minnesota, Inc. Information Deemed Reliable But Not Guaranteed. Open House information is subject to change without notice. Copyright 2024, Regional Multiple Listing Service of Minnesota, Inc. All rights reserved
Horace Real Estate
The median home value in Horace, ND is $394,000. This is higher than the county median home value of $294,100. The national median home value is $338,100. The average price of homes sold in Horace, ND is $394,000. Approximately 95.59% of Horace homes are owned, compared to 2.03% rented, while 2.38% are vacant. Horace real estate listings include condos, townhomes, and single family homes for sale. Commercial properties are also available. If you see a property you’re interested in, contact a Horace real estate agent to arrange a tour today!
Horace, North Dakota 58047 has a population of 3,141. Horace 58047 is more family-centric than the surrounding county with 45.91% of the households containing married families with children. The county average for households married with children is 35.5%.
The median household income in Horace, North Dakota 58047 is $138,636. The median household income for the surrounding county is $68,718 compared to the national median of $69,021. The median age of people living in Horace 58047 is 35.8 years.
Horace Weather
The average high temperature in July is 82.4 degrees, with an average low temperature in January of -0.4 degrees. The average rainfall is approximately 23.7 inches per year, with 48.8 inches of snow per year.


