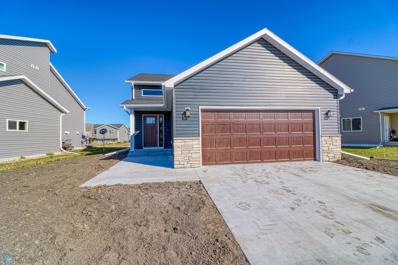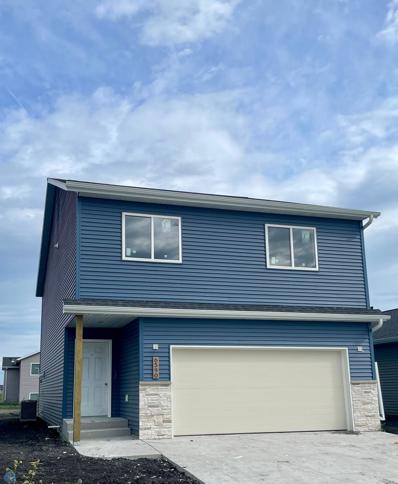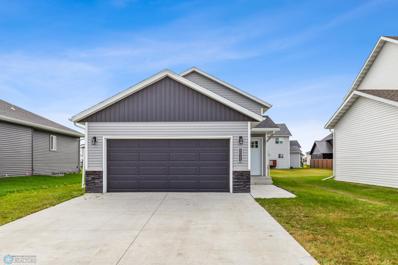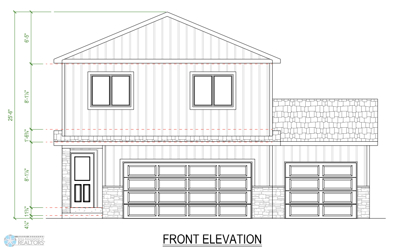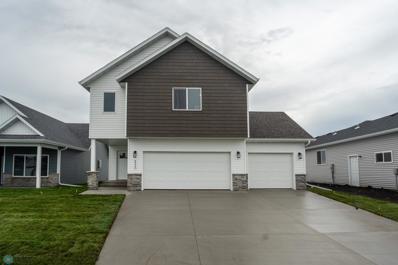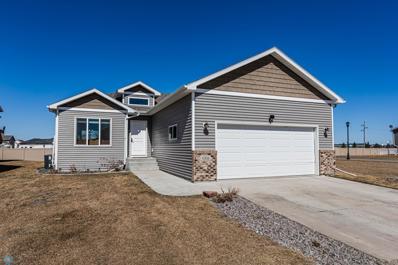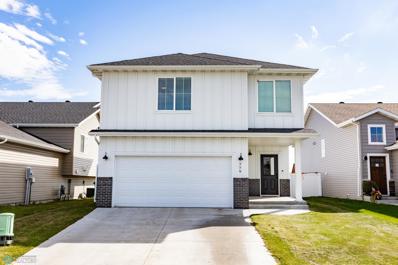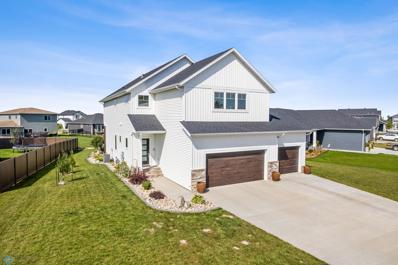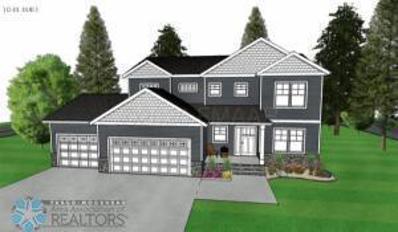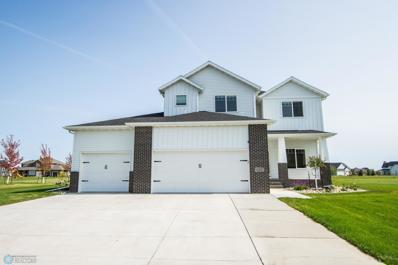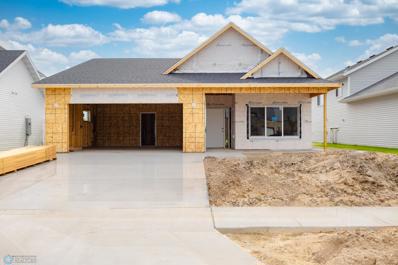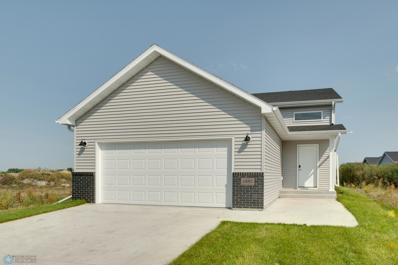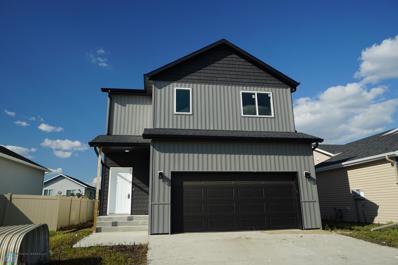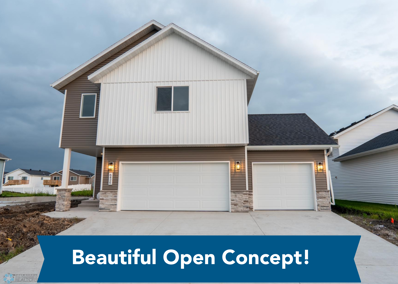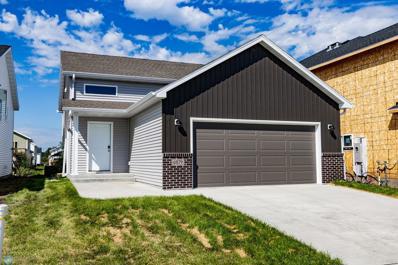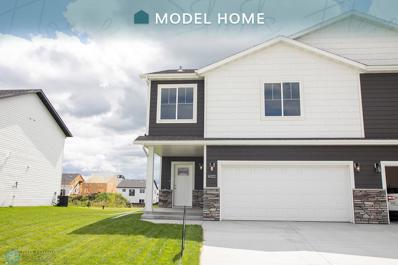Horace ND Homes for Sale
$334,900
6892 Joseph Street Fargo, ND 58047
- Type:
- Single Family
- Sq.Ft.:
- 1,915
- Status:
- Active
- Beds:
- 3
- Lot size:
- 0.24 Acres
- Year built:
- 2024
- Baths:
- 2.00
- MLS#:
- 6608687
- Subdivision:
- Southdale Farms 3rd Add
ADDITIONAL INFORMATION
To Be Built. Beautiful Birch floorplan situated in the Southdale Farms Development of WF! This brand-new, custom home boasts 3 beds, 2 baths, & 2 garage stalls, and 2116 sqft of living space. There is still time to choose some interior selections, make this home your own. Call your favorite realtor TODAY!
$379,999
6874 Joseph Street Fargo, ND 58047
- Type:
- Single Family
- Sq.Ft.:
- 1,661
- Status:
- Active
- Beds:
- 3
- Year built:
- 2024
- Baths:
- 3.00
- MLS#:
- 6607736
- Subdivision:
- Southdale Farms 3rd Add
ADDITIONAL INFORMATION
Ask about our biggest promotion of the year! Lock in 2024 pricing or SAVE $25K on this model home! UNDER CONSTRUCTION! Introducing the stunning Summit floorplan in the highly sought-after Southdale Farms development of Horace! This brand-new, custom home is currently under construction. Spanning 2,417 sq ft, this beautiful residence features 3 spacious bedrooms and 3 modern bathrooms, and a 2 stall attached garage. What makes this home truly special? You still have the opportunity to select some interior finishes and make it uniquely yours! Imagine designing a space that reflects your personal style and taste. Don't wait—call your favorite realtor TODAY to secure your slice of paradise! Please note: pictures are from a previous build, showcasing the impeccable craftsmanship you can expect. An appliance package is included, making your move-in seamless and stress-free. Seize the moment and make this dream home a reality!
$353,790
6868 Joseph Street Fargo, ND 58047
- Type:
- Single Family
- Sq.Ft.:
- 1,991
- Status:
- Active
- Beds:
- 4
- Lot size:
- 0.12 Acres
- Year built:
- 2024
- Baths:
- 3.00
- MLS#:
- 6607821
- Subdivision:
- Southdale Farms 3rd Add
ADDITIONAL INFORMATION
To Be Built. Beautiful Fillmore floorplan situated in the Southdale Farms of Horace! This brand-new, custom home boasts 4 bedrooms, 3 bathrooms, 2 garage stalls, and 2176 of living space. There is still time to choose some interior selections, make this home your own. $14,000.00 promotion. Call your favorite realtor TODAY! The weather outside is frightful, but the savings inside are so delightful! Jordahl's final and biggest promotion of the year has arrived! Buyers will save $25k on models in the ground, completed or under construction. This is also the final opportunity to lock in 2024 pricing on fresh digs before the new year!
$350,480
6898 Joseph Street Horace, ND 58047
- Type:
- Single Family
- Sq.Ft.:
- 1,647
- Status:
- Active
- Beds:
- 3
- Lot size:
- 0.14 Acres
- Year built:
- 2024
- Baths:
- 3.00
- MLS#:
- 6607502
- Subdivision:
- Southdale Farms 3rd Add
ADDITIONAL INFORMATION
Our biggest sale of the year!!! Now through December 31st, save $25,000 that can be used for closing costs or design upgrades! To-Be-Built home in the Southdale Farms subdivision of Horace! This brand-new, custom home boasts 3 bedrooms, 3 bathrooms, 2 garage stalls & 1,831 sq. ft of living space. Explore the style & practicality of the 3-level Jackson floorplan! The vaulted ceilings & open layout of the main level give the space a bright & spacious feeling throughout the living room, dining room & kitchen. The kitchen is the heart of the home & this house fits that bill perfectly! With a functional layout & tons of custom cabinetry for storage, you’ll love creating meals here! The upper level is where you’ll find the master suite with its own private bathroom with walk-in shower plus a large walk-in closet. Also on the upper level is a spare bedroom & full bathroom. The finished lower level offers a cozy family room, additional bedroom, a 3/4 bathroom & a laundry/mechanical room. There is still time to choose your interior selections to truly make this home your own!! Call your favorite realtor TODAY! Pictures are of a previous model.
$344,300
6590 68th Street S Horace, ND 58047
- Type:
- Single Family
- Sq.Ft.:
- 1,967
- Status:
- Active
- Beds:
- 4
- Year built:
- 2024
- Baths:
- 3.00
- MLS#:
- 6605744
- Subdivision:
- Southdale Farms 4th Addition
ADDITIONAL INFORMATION
Builder will pay $10,000 toward your closing costs! The "Cam" floor plan has 12' ceilings on the main floor, kitchen pantry, and an electric fireplace. Kitchen and all bathrooms have granite countertops. The upper floor has a great primary suite, 2nd bedroom and upstairs laundry room. The finished basement adds two more bedrooms. Garage comes standard as insulated, sheetrocked and with a floor drain. Owner/Agent.
$357,200
6296 86th Avenue S Horace, ND 58047
- Type:
- Single Family
- Sq.Ft.:
- 1,348
- Status:
- Active
- Beds:
- 3
- Year built:
- 2024
- Baths:
- 2.00
- MLS#:
- 6605747
- Subdivision:
- Cub Creek 2nd Addn
ADDITIONAL INFORMATION
To Be Built. This great slab on grade home has 9' ceilings, kitchen island and pantry, a large primary suite with shower, walk-in-closet and dual vanity sinks. The 3 stall garage is insulated with a floor drain! Owner/Agent.
$299,000
6025 79th Avenue S Horace, ND 58047
- Type:
- Single Family
- Sq.Ft.:
- 1,826
- Status:
- Active
- Beds:
- 3
- Year built:
- 2021
- Baths:
- 2.00
- MLS#:
- 6604564
- Subdivision:
- Cub Creek 1st Add
ADDITIONAL INFORMATION
This home is only two years old and has vaulted ceilings, a wood deck, a heated garage that is also set up for an electric vehicle. Three bedrooms with a Hollywood bath and double sinks. Stainless steel appliances, and a good sized kitchen island. Stone accents the exterior and has a custom house number. Property is still receiving a tax benefit which will end this year. Yard was seeded. Check this home out today.
$369,200
6251 87th Avenue S Horace, ND 58047
- Type:
- Single Family
- Sq.Ft.:
- 1,967
- Status:
- Active
- Beds:
- 4
- Year built:
- 2023
- Baths:
- 3.00
- MLS#:
- 6605748
- Subdivision:
- Cub Creek
ADDITIONAL INFORMATION
To be built. The "Cam" floor plan has 12' ceilings on the main floor, kitchen pantry, and an electric fireplace with accent wall. Kitchen and all bathrooms have granite countertops. The upper floor has a great primary suite, 2nd bedroom and upstairs laundry room. The finished basement adds two more bedrooms. Garage comes standard as insulated, sheetrocked and with a floor drain. Owner/Agent.
$394,440
6446 83rd Avenue S Fargo, ND 58047
- Type:
- Single Family
- Sq.Ft.:
- 2,352
- Status:
- Active
- Beds:
- 4
- Lot size:
- 0.16 Acres
- Year built:
- 2024
- Baths:
- 3.00
- MLS#:
- 6597427
- Subdivision:
- Lakeview Add
ADDITIONAL INFORMATION
Welcome to your dream home! This gorgeous 3-level split features a perfect blend of style and comfort. The open-concept design invites you into a spacious living area highlighted by a beautiful fireplace and accent wall, creating a cozy focal point for gatherings. The modern kitchen boasts an island and pantry, providing ample storage and workspace for all your culinary adventures. Enjoy meals in the dining area that seamlessly flows out to a private deck, ideal for entertaining or relaxing in the fresh air. The lower-level living room offers additional space for family activities or movie nights. With four generous bedrooms and three well-appointed baths in this home , there’s plenty of room for everyone! Don’t miss your chance to make this stunning home yours—schedule a tour today!
$459,900
6013 Kodiak Lane Horace, ND 58047
- Type:
- Single Family
- Sq.Ft.:
- 2,728
- Status:
- Active
- Beds:
- 4
- Lot size:
- 0.16 Acres
- Year built:
- 2021
- Baths:
- 3.00
- MLS#:
- 6604391
- Subdivision:
- Cub Creek 1st Add
ADDITIONAL INFORMATION
Better then new! This ultra modern designed house with high ceilings and the array of stylish, high windows in the main living area add to the spacious and bright ambience. The vinyl plank flooring adds a touch of class to the open floor plan. You'll enjoy the beauty, convenience and utility of the massive curved granite kitchen island and the walk in pantry. This classy space is perfectly highlighted by the painted cabinets and trim. With four bedrooms and three bathrooms, a unique and functional laundry room/office space, a large family room and multiple storage spaces, you'll experience the thrill of a well-crafted, modern, and thoughtfully laid out home. The angled roofline and the exterior mix of colors and materials make this house a true standout. The three-stall garage with 800 square feet of space, a floor drain and a service door, is showcased with modern side 5-panel glass doors. Located in the highly desirable Cub Creek neighborhood.
$375,000
1006 Albert Drive W Fargo, ND 58047
- Type:
- Single Family
- Sq.Ft.:
- 2,366
- Status:
- Active
- Beds:
- 4
- Lot size:
- 0.15 Acres
- Year built:
- 2020
- Baths:
- 3.00
- MLS#:
- 6604824
- Subdivision:
- The Wilds 11th Add
ADDITIONAL INFORMATION
Great rambler near Legacy Elementary with everything you need on main floor! The open concept living area with quartz countertops in the kitchen leads to the primary suite with laundry right outside of primary suite for your convenience! Downstairs has a HUGE family room and two additional bedrooms. The backyard has a large maintenance free deck, perfect for entertaining!
$329,900
779 2nd Avenue Fargo, ND 58047
- Type:
- Single Family
- Sq.Ft.:
- 1,855
- Status:
- Active
- Beds:
- 3
- Year built:
- 2021
- Baths:
- 3.00
- MLS#:
- 6604851
- Subdivision:
- Terra Gardens Add
ADDITIONAL INFORMATION
This stunning 3-level home was built in 2022 and is located in the beautiful Terra Gardens development in Horace. Situated on an extra deep lot with a fenced yard and no backyard neighbors, 779 2nd Ave features 3 spacious bedrooms, 3 bathrooms, and a 2 stall garage. The open concept main floor has extra tall ceilings and lots of windows, giving you an abundance of natural light. Upstairs you will find 2 bedrooms, including the primary suite; an additional full bathroom and the laundry room. Downstairs is home to another family room, 3rd bedroom, 3rd full bathroom, utility room, and storage space.
$539,900
7737 Firefly Lane Fargo, ND 58047
- Type:
- Single Family
- Sq.Ft.:
- 3,020
- Status:
- Active
- Beds:
- 4
- Year built:
- 2019
- Baths:
- 3.00
- MLS#:
- 6604811
- Subdivision:
- Lost River 2nd Add
ADDITIONAL INFORMATION
Welcome Home to the coveted Lost River Community of Horace! You don't want to miss the opportunity to call this unique 2 story home on Firefly Lane yours at an incredible price! This Heritage Home Cambridge Built 2 story has a refreshingly unique style and simplistic functional layout! Main floor includes open concept living, kitchen & Dining room, half bath off the main hallway and front and rear foyer. The Modern Scandinavian style kitchen includes gas cooking, waterfall quartz countertops with oversized island, walk through pantry into ample walk in closet storage and rear foyer with outdoor access to dog run! The upper level includes 3 bedrooms, 2 bathrooms, laundry and 2 flex/loft spaces. The spacious primary suite includes large walk through closet with custom shelving into functional primary bath with tile shower, double sinks and private toilet room. Upper level loft and rec space allow multiple family members to enjoy and utilize the space. Upper level laundry for ease of daily chores! The mostly finished lower level includes family room with gas fireplace framed in, flex/office space, 4th bedroom, roughed in for full bath, utility/storage room and under stair storage. The outdoor oasis includes expansive landscaping, covered porch, stamped & colored concrete patio, fire pit, sprinkler system and partially fenced! Don't forget the incredible amenities the Lost River Neighborhood has to offer including, baseball diamond, concessions, soccer field, ice rink & warming house, park, pickleball & basketball courts and so much more! This beautiful home is ready for you to call Home and make your own! Contact your realtor today to schedule your private tour before it's SOLD!
$328,650
6753 Samuel Drive Fargo, ND 58047
- Type:
- Single Family
- Sq.Ft.:
- 1,884
- Status:
- Active
- Beds:
- 4
- Year built:
- 2024
- Baths:
- 2.00
- MLS#:
- 6604257
- Subdivision:
- Southdale Farms 4th Add
ADDITIONAL INFORMATION
UNDER CONSTRUCTION. $25K BUILDER PROMO AVAILABLE NOW - Reach out to your realtor or Jordahl Custom Homes for more information. Discover the perfect blend of style and comfort in our Fillmore home. Under soaring ceilings on the main level, modern elegance meets warmth in the features of this home. With an open flow between the living room, dining room, and kitchen, entertaining has never been easier. This floorplan also offers a variety of options on the main level! The main level rounds out with a master suite with walk-in closet, and an additional bedroom and full bathroom. The lower level contains an immense family room where a bar or fireplace could be added, a laundry room, 2 bedrooms and a full bathroom. Contact your favorite realtor today!
$481,900
8347 62nd Street S Horace, ND 58047
- Type:
- Single Family
- Sq.Ft.:
- 2,606
- Status:
- Active
- Beds:
- 4
- Year built:
- 2024
- Baths:
- 3.00
- MLS#:
- 6602973
- Subdivision:
- Cub Creek 2nd Addn
ADDITIONAL INFORMATION
TO BE BUILT. Quality and function combine to create this impressive Kennedy model that emanates charm. The upper level offers great room for sleep and storage, with 4 bedrooms and conveniently located laundry. The luxurious master suite features a walk-in closet, cosmetic counter, dual sinks and soaker tub. The main floor includes an office, a spacious kitchen for entertaining and shiplap gas fireplace to relax in front of. The kitchen features custom white cabinetry, quartz counters, corner walk-in pantry and a tiled backsplash. The Kennedy offers new, stunning design, beautiful features and an oversized triple stall garage.
- Type:
- Single Family
- Sq.Ft.:
- 3,561
- Status:
- Active
- Beds:
- 5
- Lot size:
- 0.6 Acres
- Year built:
- 2019
- Baths:
- 4.00
- MLS#:
- 6600686
- Subdivision:
- Oxbow 2nd Add
ADDITIONAL INFORMATION
Welcome to 237 S Schnell Drive, Oxbow! Don’t miss your chance to own this exceptional home in a sought-after neighborhood! This gorgeous property offers 5 spacious bedrooms plus a versatile office, and 4 well-appointed bathrooms. The main floor welcomes you with its open and airy layout, featuring a bright living area, a stylish kitchen, a generous dining space, a convenient half bath, and a mudroom. You’ll also find a bedroom or office on this level, perfect for flexible living. Upstairs, you’ll be enchanted by the luxurious master suite, complete with a private bath and a large walk-in closet. This level also includes a full second bath, 3 additional roomy bedrooms, and a practical laundry room. The finished basement is designed for relaxation and entertainment, featuring a cozy family room and plumbing ready for a wet bar. Plus, the 3-car garage is not only spacious but also includes heat and a floor drain for added convenience and the best part? There are ZERO specials on this property!
$321,900
6370 82nd Avenue S Horace, ND 58047
- Type:
- Single Family
- Sq.Ft.:
- 1,500
- Status:
- Active
- Beds:
- 2
- Lot size:
- 0.17 Acres
- Year built:
- 2024
- Baths:
- 2.00
- MLS#:
- 6596946
ADDITIONAL INFORMATION
One level living! Check out this brand new patio style home which is perfect for a lower maintenance lifestyle. Featuring 2 bedrooms and 2 bathrooms, you have everything you need on one level. With 1500 square feet, there is plenty of room to entertain, while still being able to enjoy a cozy atmosphere. This home will be completed by mid October, ready for you to make it your own home. Set up a showing today! Photos of previous model.
$357,070
6880 Joseph Street Fargo, ND 58047
- Type:
- Single Family
- Sq.Ft.:
- 1,917
- Status:
- Active
- Beds:
- 3
- Lot size:
- 0.12 Acres
- Year built:
- 2024
- Baths:
- 3.00
- MLS#:
- 6596068
- Subdivision:
- Southdale Farms 3rd Add
ADDITIONAL INFORMATION
COMPLETED!! Welcome to the city of Horace! This newly built Birch Model bi-level is complete and ready for you to call it home! Step inside and see the attention to detail on every corner. This 3 bedroom, 3 bathroom home boasts over 2000 sq ft of living space, 3 bedrooms, 3 bathrooms, and a finished garage. With the appliance package included, it even comes with washer and dryer! The large open concept living room gives you room to entertain and cook while downstairs guests can stretch out in the large family room. Easy to show and can be a quick close, contact your favorite Realtor today!
$341,640
6758 71st Avenue S Fargo, ND 58047
- Type:
- Single Family
- Sq.Ft.:
- 2,002
- Status:
- Active
- Beds:
- 4
- Lot size:
- 0.12 Acres
- Year built:
- 2023
- Baths:
- 2.00
- MLS#:
- 6594999
- Subdivision:
- Southdale Farms 1st Add
ADDITIONAL INFORMATION
Completed Fillmore bi-level in the Southdale Farms Addition of Horace! This home has 4 bedrooms, 2 full bathrooms, a 2 stall garage and over 2100 sq ft of living space! Enjoy laminate wood flooring, custom kitchen with white cabinets, quartz countertops, and stainless steel appliance package! Lawn, sprinklers, and deck included! Easy to show- come see this home today!
$327,610
7043 Benji Lane Fargo, ND 58047
- Type:
- Single Family
- Sq.Ft.:
- 1,911
- Status:
- Active
- Beds:
- 3
- Year built:
- 2024
- Baths:
- 3.00
- MLS#:
- 6594072
- Subdivision:
- Southdale Farms 5th Add
ADDITIONAL INFORMATION
TO BE BUILT. Now through December 31st, lock in 2024 pricing on fresh digs and and save $25K on any model in the ground! Welcome to the Birch Model Home, a 2118 Square foot stunning new construction available in the desirable Southdale Farms community of Horace, ND. This thoughtfully designed residence features 3 spacious bedrooms and 3 well-appointed bathrooms, including a luxurious private primary bath for ultimate relaxation. On the main level, you'll find a convenient half bath, perfect for guests and everyday use. The Birch Model's open floor plan seamlessly blends style and function, offering a modern kitchen, inviting living spaces, and elegant finishes throughout. An attached 2-stall garage provides ample storage and ease of access. Enjoy the comfort of a brand-new home in a vibrant community with excellent amenities. Make the Birch Model your new haven and experience contemporary living at its finest! Photos are from previously built models. Call your favorite Realtor today!
$323,400
6414 82nd Avenue S Horace, ND 58047
- Type:
- Single Family
- Sq.Ft.:
- 1,454
- Status:
- Active
- Beds:
- 2
- Year built:
- 2024
- Baths:
- 2.00
- MLS#:
- 6593825
ADDITIONAL INFORMATION
Beautiful slab on grade new construction home. 2 Bedroom, 2 bathroom, 2 stall insulated and sheet rocked garage. Interior Photo's are of previous model. Move in Ready!
$399,999
6020 80th Avenue S Fargo, ND 58047
- Type:
- Single Family
- Sq.Ft.:
- 1,770
- Status:
- Active
- Beds:
- 3
- Year built:
- 2024
- Baths:
- 3.00
- MLS#:
- 6593624
- Subdivision:
- Cub Creek 1st Add
ADDITIONAL INFORMATION
*Ready in 30 days!* Exterior is finished and interior photos from a previous model are shown. Discover this delightful 3-bedroom, 3-bathroom residence with a 2-stall garage. The heart of the home showcases an inviting open floor plan, seamlessly connecting the roomy kitchen, dining space, and living area. Thoughtful design touches include abundant storage options, upstairs laundry facilities, and a generously sized primary suite. This home puts you conveniently located near schools, dining, shopping, and parks. *listing agent related to seller
$372,150
6426 S 82nd Avenue S Fargo, ND 58047
- Type:
- Single Family
- Sq.Ft.:
- 2,163
- Status:
- Active
- Beds:
- 4
- Lot size:
- 0.19 Acres
- Year built:
- 2024
- Baths:
- 3.00
- MLS#:
- 6591966
- Subdivision:
- Lakeview Add
ADDITIONAL INFORMATION
Discover modern living in this stunning 3 level- split home! It is thoughtfully designed with a family's comfort in mind. This spacious residence features 4 generously sized bedrooms and 3 elegantly appointed bathrooms, perfect for both space and privacy. The open-concept living room invites you in with ample natural light, ideal for gatherings and family time. The kitchen is a chef's delight, offering a sleek design with plenty of counter space and storage, seamlessly connected to a cozy dining area for memorable meals. This home is perfect for those seeking a harmonious blend of style and functionality in a new build. Come check it out TODAY!
$351,590
6879 Joseph Street Horace, ND 58047
- Type:
- Single Family
- Sq.Ft.:
- 1,917
- Status:
- Active
- Beds:
- 3
- Lot size:
- 0.12 Acres
- Year built:
- 2023
- Baths:
- 3.00
- MLS#:
- 6591196
- Subdivision:
- Southdale Farms 3rd Add
ADDITIONAL INFORMATION
You'll love this beautiful Birch floorplan situated in the Southdale Farms addition of Horace! This custom home boasts 3 bedrooms, 3 bathrooms, 2 garage stalls and 2,118 sq ft of living space. This home is completed and ready to make your own! Appliance package, landscaping and sprinklers are included! Call your favorite realtor for a showing today!
$334,999
6322 83 Avenue S Horace, ND 58047
- Type:
- Other
- Sq.Ft.:
- 1,855
- Status:
- Active
- Beds:
- 3
- Year built:
- 2023
- Baths:
- 3.00
- MLS#:
- 6591069
- Subdivision:
- Lakeview
ADDITIONAL INFORMATION
Completed 2127 Classic 3-level Twinhome with Craftsman Exterior. The home includes a sod yard, sprinkler system, deck, and kitchen appliances, making it a great value for the price. The interior of the home features a huge great room with tall windows and a custom kitchen with stone countertops. The home also has a convenient laundry room upstairs and a private master suite. Owner/Agent.
Andrea D. Conner, License # 40471694,Xome Inc., License 40368414, [email protected], 844-400-XOME (9663), 750 State Highway 121 Bypass, Suite 100, Lewisville, TX 75067

Listings courtesy of Northstar MLS as distributed by MLS GRID. Based on information submitted to the MLS GRID as of {{last updated}}. All data is obtained from various sources and may not have been verified by broker or MLS GRID. Supplied Open House Information is subject to change without notice. All information should be independently reviewed and verified for accuracy. Properties may or may not be listed by the office/agent presenting the information. Properties displayed may be listed or sold by various participants in the MLS. Xome Inc. is not a Multiple Listing Service (MLS), nor does it offer MLS access. This website is a service of Xome Inc., a broker Participant of the Regional Multiple Listing Service of Minnesota, Inc. Information Deemed Reliable But Not Guaranteed. Open House information is subject to change without notice. Copyright 2024, Regional Multiple Listing Service of Minnesota, Inc. All rights reserved
Horace Real Estate
The median home value in Horace, ND is $394,000. This is higher than the county median home value of $294,100. The national median home value is $338,100. The average price of homes sold in Horace, ND is $394,000. Approximately 95.59% of Horace homes are owned, compared to 2.03% rented, while 2.38% are vacant. Horace real estate listings include condos, townhomes, and single family homes for sale. Commercial properties are also available. If you see a property you’re interested in, contact a Horace real estate agent to arrange a tour today!
Horace, North Dakota 58047 has a population of 3,141. Horace 58047 is more family-centric than the surrounding county with 45.91% of the households containing married families with children. The county average for households married with children is 35.5%.
The median household income in Horace, North Dakota 58047 is $138,636. The median household income for the surrounding county is $68,718 compared to the national median of $69,021. The median age of people living in Horace 58047 is 35.8 years.
Horace Weather
The average high temperature in July is 82.4 degrees, with an average low temperature in January of -0.4 degrees. The average rainfall is approximately 23.7 inches per year, with 48.8 inches of snow per year.
