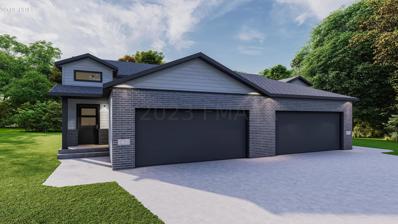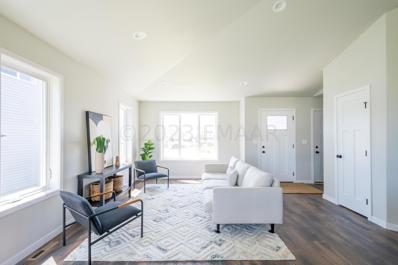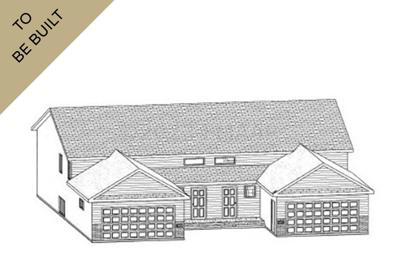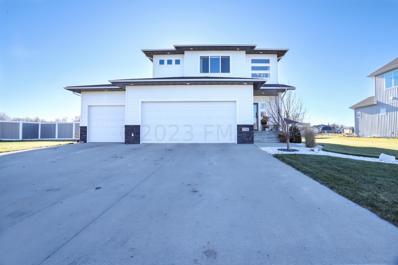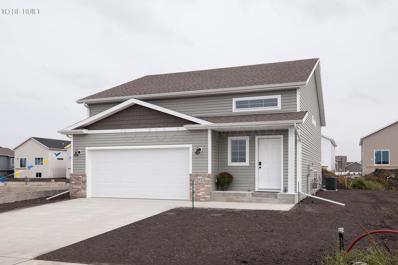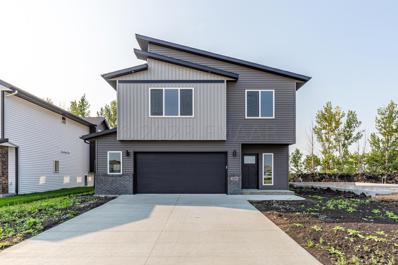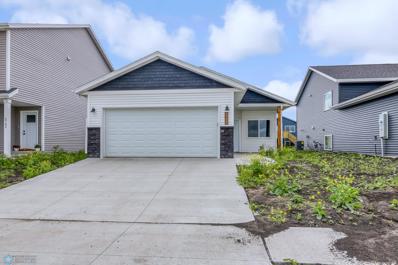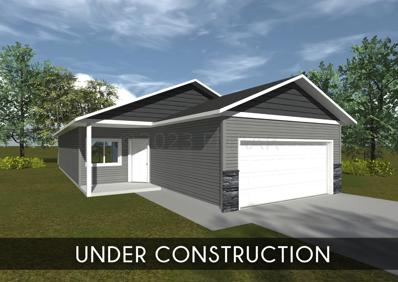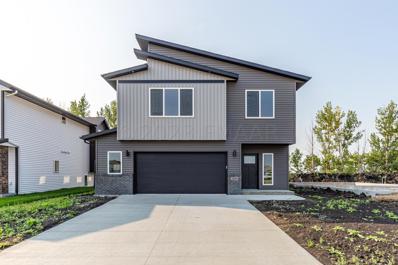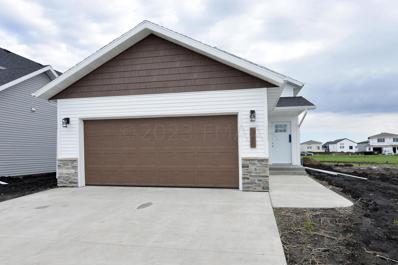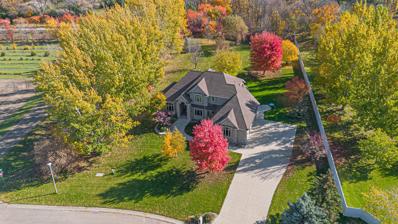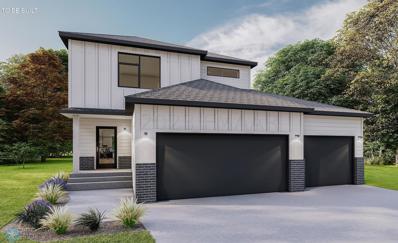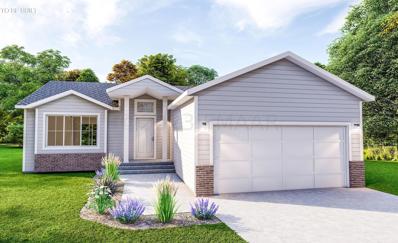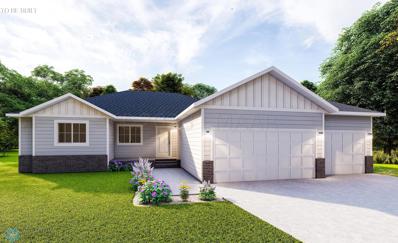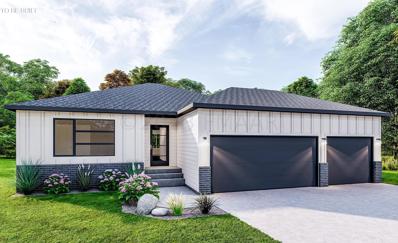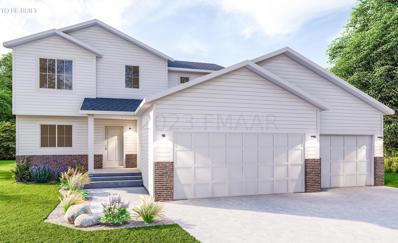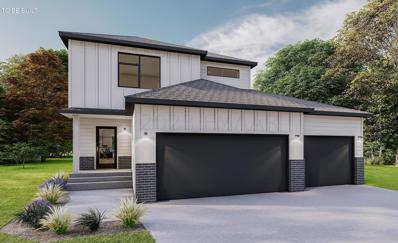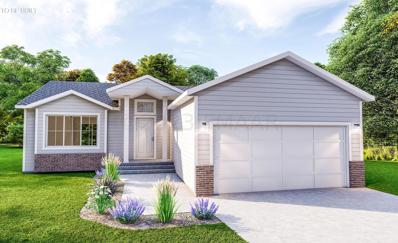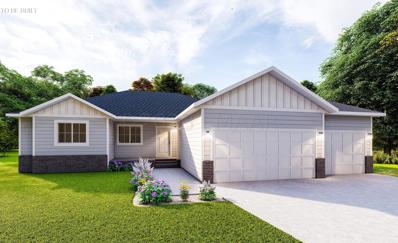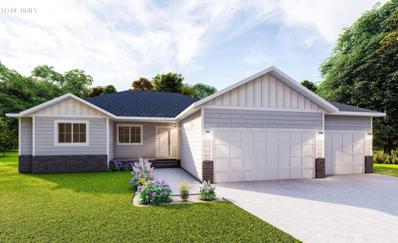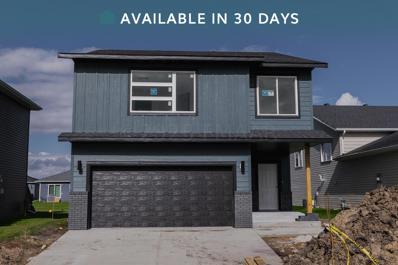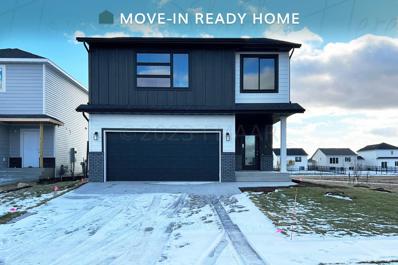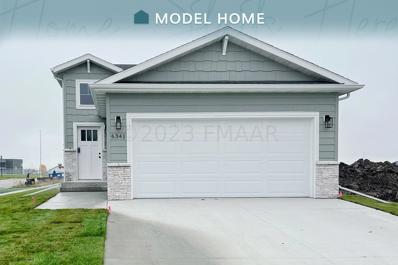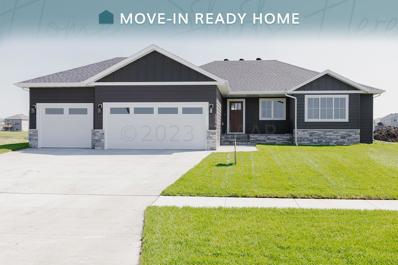Horace ND Homes for Sale
$275,000
206 Lionheart Drive Horace, ND 58047
- Type:
- Other
- Sq.Ft.:
- 7,800
- Status:
- Active
- Beds:
- 3
- Lot size:
- 0.18 Acres
- Year built:
- 2023
- Baths:
- 2.00
- MLS#:
- 23-5539
- Subdivision:
- Wilds 21st
ADDITIONAL INFORMATION
Ask about $5,000 Promo! To be built! Ease Bilevel Twinhome with Modern Exterior! This home includes Stainless steel appliances, quartz countertops, huge kitchen island, soft-close cabinetry, & recessed lighting! Photos of previous model. Owner/Agent.
$355,110
6726 70 Avenue Horace, ND 58047
- Type:
- Single Family
- Sq.Ft.:
- 6,250
- Status:
- Active
- Beds:
- 4
- Lot size:
- 0.14 Acres
- Year built:
- 2023
- Baths:
- 3.00
- MLS#:
- 23-5521
- Subdivision:
- Southdale Farms
ADDITIONAL INFORMATION
Take a look at our NEW March promo ! Let the madness begin with our biggest sale of the season - savings up to $25K! TO BE BUILT. Beautiful Falcon rambler situated in the Southdale Farms addition in Horace! This brand-new, custom home boasts 4 bedrooms, 3 bathrooms, 2 garage stalls, and 2424 sq ft of living space. This home includes custom cabinetry, stone countertops, and an open floorplan. Appliance package included. Call your favorite realtor TODAY!
$300,410
6737 71 Avenue Horace, ND 58047
- Type:
- Other
- Sq.Ft.:
- 5,500
- Status:
- Active
- Beds:
- 4
- Lot size:
- 0.13 Acres
- Year built:
- 2023
- Baths:
- 2.00
- MLS#:
- 23-5405
- Subdivision:
- Southdale Farms
ADDITIONAL INFORMATION
Experience modern living in this to-be-built Fillmore floorplan home in Southdale Farms, Horace. Spanning 2,136 sq ft, this custom design features 4 bedrooms, 3 bathrooms, and a 2-car garage. Highlights include an open-concept living area with large windows, a state-of-the-art kitchen, and a tranquil master suite with an en-suite bathroom. With options to personalize interior selections, this home offers a unique opportunity to create your dream space. Located in a serene neighborhood with easy access to amenities, this home combines style, comfort, and convenience. Contact your realtor today to seize this rare opportunity!
$575,000
7748 FIREFLY Lane Horace, ND 58047
- Type:
- Single Family
- Sq.Ft.:
- 15,630
- Status:
- Active
- Beds:
- 4
- Lot size:
- 0.36 Acres
- Year built:
- 2018
- Baths:
- 4.00
- MLS#:
- 23-5359
- Subdivision:
- Lost River
ADDITIONAL INFORMATION
Wall Ave is OPEN!! Welcome to this beautifully maintained, move in ready home in the desirable Lost River development of Horace. You will love the resort like, HUGE backyard. Fully fenced with beautiful landscaping and maintenance free decks. You must walk through this incredible floor plan offering open concept main floor with 9 foot ceilings, upper level with 3 bedrooms, jack and Jill bathroom and laundry room with additional storage. Finished basement features a large bedroom with walk in closet, bathroom with tile shower and large family room. Garage is fully finished with gas heat and additional door to access either the driveway or backyard. Schedule your showing today!!
$327,990
6713 Samuel Drive Horace, ND 58047
- Type:
- Single Family
- Sq.Ft.:
- 1,669
- Status:
- Active
- Beds:
- 3
- Year built:
- 2023
- Baths:
- 2.00
- MLS#:
- 7426854
- Subdivision:
- Southdale Farms
ADDITIONAL INFORMATION
Builder End of Year Promo, lock in 2024 pricing or save $25k - contact for details. Beautiful Walsh floorplan situated in the Southdale Farms subdivision of Horace! The home is planned to be built. This brand-new, custom home boasts 3 bedrooms, 2 full bathrooms, 2 stall garage, and 1,671 square feet of living space. With time to still choose selections, make this home your own with custom cabinetry, granite/quartz countertops, backsplash, and more! Appliance package included. Photos are of a previous build. Call your favorite realtor TODAY!
$292,110
6713 SAMUEL Drive Horace, ND 58047
- Type:
- Single Family
- Sq.Ft.:
- 5,475
- Status:
- Active
- Beds:
- 3
- Lot size:
- 0.13 Acres
- Year built:
- 2023
- Baths:
- 2.00
- MLS#:
- 23-5232
- Subdivision:
- Southdale Farms
ADDITIONAL INFORMATION
March Madness Promotion from March 1-29! Beautiful Walsh floorplan situated in the Southdale Farms subdivision of Horace! The home is planned to be built. This brand-new, custom home boasts 3 bedrooms, 2 full bathrooms, 2 stall garage, and 1,671 square feet of living space. With time to still choose selections, make this home your own with custom cabinetry, granite/quartz countertops, backsplash, and more! Appliance package included. Photos are of a previous build. Call your favorite realtor TODAY!
$449,900
6025 80 Avenue S Horace, ND 58047
- Type:
- Single Family
- Sq.Ft.:
- 5,720
- Status:
- Active
- Beds:
- 4
- Lot size:
- 0.13 Acres
- Year built:
- 2023
- Baths:
- 3.00
- MLS#:
- 23-5212
- Subdivision:
- Cub Creek 1st
ADDITIONAL INFORMATION
$15,000 builder promo! Available anyway you want it on any existing or fresh dig home! Limited time offer! UNDER CONSTRUCTION. Come a visit this beautiful version of our ''Sarah'' plan! This home presents a 2.5-stall, insulated and sheet rocked garage, with floor drain! Step inside and you'll quickly notice the grand ceilings of the open concept living room, kitchen, and dining space. Granite counters, soft close drawers and doors, beautiful cabinetry, & walk-in pantry accessorize the kitchen. Upstairs you will find the primary suite with large walk in closet and private bath, a second bedroom and full bathroom, and laundry. Downstairs is a generous family room, 2 additional bedrooms, & 3/4 bath. Some features in photos may not be present in this specific listing.
$312,500
6710 68th Street S Horace, ND 58047
- Type:
- Single Family
- Sq.Ft.:
- 1,398
- Status:
- Active
- Beds:
- 3
- Year built:
- 2023
- Baths:
- 2.00
- MLS#:
- 7426805
- Subdivision:
- Southdale Farms
ADDITIONAL INFORMATION
Welcome to this beautiful slab-on-grade rambler in Horace with ONE LEVEL LIVING! This ''Don'' floorplan features an open concept kitchen, dining room, and living room with 3-panel patio doors. There are 3 bedrooms, 2 full bathrooms, a drop zone, and the perfect storage room to be used as a pantry or for other belongings! All this on one floor with details you are sure to love including the double vanity in the primary en-suite and granite countertops throughout the entire home. Sod & Patio included! Call your favorite agent for a showing today! Owner/Agent
$307,500
6710 68TH Street S Horace, ND 58047
- Type:
- Single Family
- Sq.Ft.:
- 5,250
- Status:
- Active
- Beds:
- 3
- Lot size:
- 0.12 Acres
- Year built:
- 2023
- Baths:
- 2.00
- MLS#:
- 23-5183
- Subdivision:
- Southdale Farms
ADDITIONAL INFORMATION
*UNDER CONSTRUCTION* $10,000 Builder Promotion!! Welcome to this beautiful slab-on-grade rambler in Horace with ONE LEVEL LIVING! This ''Don'' floorplan features an open concept kitchen, dining room, and living room with 3-panel patio doors. There are 3 bedrooms, 2 full bathrooms, a drop zone, and the perfect storage room to be used as a pantry or for other belongings! All this on one floor with details you are sure to love including the double vanity in the primary en-suite and granite countertops throughout the entire home. Call your favorite agent for a showing today! Owner/Agent
$493,900
6037 Kodiak Lane Horace, ND 58047
- Type:
- Single Family
- Sq.Ft.:
- 7,800
- Status:
- Active
- Beds:
- 4
- Lot size:
- 0.18 Acres
- Year built:
- 2023
- Baths:
- 3.00
- MLS#:
- 23-5147
- Subdivision:
- Cub Creek 1st
ADDITIONAL INFORMATION
$15,000 builder promo! Available anyway you want it on any existing or fresh dig home! Limited time offer! UNDER CONSTRUCTION. Come a visit this beautiful version of our ''Sarah'' plan! This home presents a 2.5-stall, insulated and sheet rocked garage, with floor drain, sprinkler system, & sodded yard! Step inside and you'll quickly notice the grand ceilings of the open concept living room, kitchen, and dining space. Granite counters, soft close drawers and doors, pantry, and beautifully painted cabinets accessorize the kitchen. Enjoy your yard while relaxing on the included 14'x16' deck! Upstairs you will find the primary suite with large walk in closet and private bath, a second bedroom and full bathroom, and laundry. Downstairs is a generous family room, 2 additional bedrooms, & 3/4 bath. The lowest level flex room works great as an additional living space, workout room, or office! Photos of a previous model, some items featured in photos may not be included in this specific listing.
$343,100
6354 82 Avenue S Horace, ND 58047
- Type:
- Single Family
- Sq.Ft.:
- 6,534
- Status:
- Active
- Beds:
- 4
- Lot size:
- 0.15 Acres
- Year built:
- 2023
- Baths:
- 2.00
- MLS#:
- 23-5143
- Subdivision:
- Lakeview
ADDITIONAL INFORMATION
This bi level home has an open - concept floor plan featuring a kitchen island, pantry, quartz countertops, backsplash, and stainless steel appliance package in the kitchen then opens up to the dining room and leads into the living room! Garage comes insulated with sheetrock and a floor drain! *Photos of previous model*
$1,300,000
6904 MAPLE Lane Horace, ND 58047
- Type:
- Single Family
- Sq.Ft.:
- 69,260
- Status:
- Active
- Beds:
- 6
- Lot size:
- 1.59 Acres
- Year built:
- 2002
- Baths:
- 5.00
- MLS#:
- 23-5048
- Subdivision:
- MAPLE GROVE
ADDITIONAL INFORMATION
Luxury lifestyle awaits at this 6-bedroom, 5-bathroom home tucked in corner lot in sought after Maple Grove development! Updated waterheater, roof (2021), siding (2017), master bath (2013), and finished basement (2005). Your greeted by well thought-out main floor level that includes formal dining, kitchen that features stainless steel appliances, large eat-up island, pantry, & plenty of storage! Located nearby is the informal dining + great room & den/bedroom all w/ cozy gas fireplaces. 1/2 bath, & mudroom both perfectly situated around the kitchen area. Primary bedroom includes WIC, & private bathroom with dual sinks, jet tub, and tile shower with access to backyard area! Head up to the second level to find 3 bedrooms, two of the rooms include jack & jill bathroom with private tub/toilet area, the other bedroom ft a private bathroom. Basement features eat up bar perfect for entertaining or movie nights with family! 2 additional bedrooms located down the hall along with bathroom with walk in tile shower! Step outside to find outstanding maintenance free deck that overlooks private backyard area with tons of mature trees and yard space. Come take a look at this one of a kind, well maintained home and all it has to offer!
$418,220
504 Lionheart Drive Horace, ND 58047
- Type:
- Single Family
- Sq.Ft.:
- 2,088
- Status:
- Active
- Beds:
- 4
- Year built:
- 2023
- Baths:
- 3.00
- MLS#:
- 7426561
- Subdivision:
- Terra Gardens 3rd
ADDITIONAL INFORMATION
To be built 2086 Classic 2-Story 3-stall Modern Exterior! Included Sod Yard up to 5000sf, Sprinkler System, Patio, & Kitchen Appliances! This home features 4 beds 2 baths and spacious laundry room upstairs! Huge master suite! Quartz Countertops in the custom kitchen with mudroom and half bath on main! Unfinished basement provides room to grow! Owner/Agent
$383,620
510 Lionheart Drive Horace, ND 58047
- Type:
- Single Family
- Sq.Ft.:
- 2,544
- Status:
- Active
- Beds:
- 4
- Year built:
- 2023
- Baths:
- 3.00
- MLS#:
- 7426560
- Subdivision:
- Terra Gardens 3rd
ADDITIONAL INFORMATION
To be built 1322 Classic Rambler Traditional Exterior with no backyard neighbors includes sod yard up to 5000sf, sprinkler system, patio, & kitchen appliances! Custom kitchen with quartz countertops and laundry on main! Spacious master suite with walk-in shower. Huge finished basement with two additional bedrooms, bathroom, and huge storage room! Owner/Agent
$486,970
522 Lionheart Drive Horace, ND 58047
- Type:
- Single Family
- Sq.Ft.:
- 1,673
- Status:
- Active
- Beds:
- 5
- Year built:
- 2023
- Baths:
- 3.00
- MLS#:
- 7426557
- Subdivision:
- Terra Gardens 3rd
ADDITIONAL INFORMATION
To be built 1670 Luxury Rambler Traditional Exterior includes sod yard up to 5000sf, sprinkler system, patio, & kitchen appliances! 5 beds/ 3 baths. Custom kitchen with quartz countertops, mudroom and laundry on main! Spacious master suite with tile shower , double sinks & quartz countertops! Fully finished basement features huge family room, 2 bedrooms, and bathroom. Owner/Agent.
$427,900
218 Lionheart Drive Horace, ND 58047
- Type:
- Single Family
- Sq.Ft.:
- 9,300
- Status:
- Active
- Beds:
- 4
- Lot size:
- 0.21 Acres
- Year built:
- 2023
- Baths:
- 3.00
- MLS#:
- 23-4937
- Subdivision:
- Terra Gardens 3rd
ADDITIONAL INFORMATION
To be built 1439 Classic Rambler 3-stall Modern Exterior. Includes Sod Yard & Sprinkler System up to 5000sf, Patio, & Kitchen Appliances a $15,000 value included! 4 bed 3 bath 3-stall. Spacious main floor featuring 1-level living with laundry on main! Fully finished basement features huge family room, 2 bedrooms, full bath, and huge storage room! Owner/Agent.
$443,800
418 Lionheart Drive Horace, ND 58047
- Type:
- Single Family
- Sq.Ft.:
- 9,300
- Status:
- Active
- Beds:
- 4
- Lot size:
- 0.21 Acres
- Year built:
- 2023
- Baths:
- 3.00
- MLS#:
- 23-4936
- Subdivision:
- Terra Gardens 3rd
ADDITIONAL INFORMATION
To be built 2160 Classic 2-Story 3-Stall Modern Exterior! Includes Sod Yard & Sprinkler up to 5000sf, 10x12' Patio, & Appliance package! 4 bedrooms & Laundry upstairs including spacious master suite! Main floor features 9' ceilings, office/den, mudroom & walk in pantry. Unfinished basement offers additional future space. Photos of previous model. Owner/Agent.
$403,650
504 Lionheart Drive Horace, ND 58047
- Type:
- Single Family
- Sq.Ft.:
- 7,800
- Status:
- Active
- Beds:
- 4
- Lot size:
- 0.18 Acres
- Year built:
- 2023
- Baths:
- 3.00
- MLS#:
- 23-4932
- Subdivision:
- Terra Gardens 3rd
ADDITIONAL INFORMATION
To be built 2086 Classic 2-Story 3-stall Modern Exterior! Included Sod Yard up to 5000sf, Sprinkler System, Patio, & Kitchen Appliances! This home features 4 beds 2 baths and spacious laundry room upstairs! Huge master suite! Quartz Countertops in the custom kitchen with mudroom and half bath on main! Unfinished basement provides room to grow! Owner/Agent
$377,450
300 Lionheart Drive Horace, ND 58047
- Type:
- Single Family
- Sq.Ft.:
- 8,320
- Status:
- Active
- Beds:
- 4
- Lot size:
- 0.19 Acres
- Year built:
- 2023
- Baths:
- 3.00
- MLS#:
- 23-4931
- Subdivision:
- Terra Gardens 3rd
ADDITIONAL INFORMATION
To be built 1322 Classic Rambler Traditional Exterior with no backyard neighbors includes sod yard up to 5000sf, sprinkler system, patio, & kitchen appliances! Custom kitchen with quartz countertops and laundry on main! Spacious master suite with walk-in shower. Huge finished basement with two additional bedrooms, bathroom, and huge storage room! Owner/Agent
$472,900
522 Lionheart Drive Horace, ND 58047
- Type:
- Single Family
- Sq.Ft.:
- 8,920
- Status:
- Active
- Beds:
- 5
- Lot size:
- 0.2 Acres
- Year built:
- 2023
- Baths:
- 3.00
- MLS#:
- 23-4929
- Subdivision:
- Terra Gardens 3rd
ADDITIONAL INFORMATION
To be built 1670 Luxury Rambler Traditional Exterior includes sod yard up to 5000sf, sprinkler system, patio, & kitchen appliances! 5 beds/ 3 baths. Custom kitchen with quartz countertops, mudroom and laundry on main! Spacious master suite with tile shower , double sinks & quartz countertops! Fully finished basement features huge family room, 2 bedrooms, and bathroom. Owner/Agent.
$426,600
108 Lionheart Drive Horace, ND 58047
- Type:
- Single Family
- Sq.Ft.:
- 8,920
- Status:
- Active
- Beds:
- 3
- Lot size:
- 0.2 Acres
- Year built:
- 2023
- Baths:
- 2.00
- MLS#:
- 23-4920
- Subdivision:
- Terra Gardens 3rd
ADDITIONAL INFORMATION
To be built 1670 Luxury Rambler Traditional Exterior includes sod yard up to 5000sf, sprinkler system, patio, & kitchen appliances! 3 beds on the main floor. Custom kitchen with quartz countertops, mudroom and laundry on main! Spacious master suite with tile shower , double sinks & quartz countertops! Unfinished basement has plenty of room for expansion or building sweat equity. Owner/Agent.
- Type:
- Single Family
- Sq.Ft.:
- 5,200
- Status:
- Active
- Beds:
- 3
- Lot size:
- 0.12 Acres
- Year built:
- 2023
- Baths:
- 3.00
- MLS#:
- 23-4697
- Subdivision:
- Lost River 5th
ADDITIONAL INFORMATION
Take off another $10,000 Builder Promo! Completed 2127 Classic 3-level home with Modern exterior design. The home includes a sod yard, sprinkler system, deck, and kitchen appliances, making it a great value for the price. The interior of the home features a huge great room with tall windows and a custom kitchen with stone countertops. The home also has a convenient laundry room upstairs and a private master suite. Owner/Agent
$359,635
6342 83 Avenue S Horace, ND 58047
- Type:
- Single Family
- Sq.Ft.:
- 7,250
- Status:
- Active
- Beds:
- 3
- Lot size:
- 0.17 Acres
- Year built:
- 2023
- Baths:
- 3.00
- MLS#:
- 23-4696
- Subdivision:
- Lakeview
ADDITIONAL INFORMATION
Take off another $10,000 Builder Promo! Completed 2127 Classic 3-level home with Modern exterior design. The home includes a sod yard, sprinkler system, deck, and kitchen appliances, making it a great value for the price. The interior of the home features a huge great room with tall windows and a custom kitchen with stone countertops. The home also has a convenient laundry room upstairs and a private master suite. Owner/Agent
$337,545
6341 83 Avenue Horace, ND 58047
- Type:
- Single Family
- Sq.Ft.:
- 7,250
- Status:
- Active
- Beds:
- 4
- Lot size:
- 0.17 Acres
- Year built:
- 2023
- Baths:
- 2.00
- MLS#:
- 23-4691
- Subdivision:
- Lakeview
ADDITIONAL INFORMATION
SOLD Model! $10,000 Builder Promo already applied to list price! Completed 2180 Classic Bilevel Model Home. INCLUDES SOD YARD AND SPRINKLER SYSTEM, KITCHEN APPLIANCES, & DECK! Interior features custom cabinetry and stone countertops. 4 bed / 2 bath fully finished. This home is for sale with a closing date 6/1/24 or later. Owner/Agent
$469,974
10176 Concord Drive Horace, ND 58047
- Type:
- Single Family
- Sq.Ft.:
- 11,400
- Status:
- Active
- Beds:
- 3
- Lot size:
- 0.26 Acres
- Year built:
- 2022
- Baths:
- 2.00
- MLS#:
- 23-1811
- Subdivision:
- Maple Lake Estates
ADDITIONAL INFORMATION
SOLD Model! Ask about $10,000 Builder Promo! 1670 Luxury Rambler Traditional Exterior on the pond includes sod yard, sprinkler system, patio, & kitchen appliances! Custom kitchen with quartz countertops and corner pantry, mudroom, fireplace and laundry on main! Spacious master suite with tile shower and double sinks! Unfinished basement has plenty of room for expansion or building sweat equity. Go see this luxurious home today! Owner/Agent

Andrea D. Conner, License # 40471694,Xome Inc., License 40368414, [email protected], 844-400-XOME (9663), 750 State Highway 121 Bypass, Suite 100, Lewisville, TX 75067

Listings courtesy of Northstar MLS as distributed by MLS GRID. Based on information submitted to the MLS GRID as of {{last updated}}. All data is obtained from various sources and may not have been verified by broker or MLS GRID. Supplied Open House Information is subject to change without notice. All information should be independently reviewed and verified for accuracy. Properties may or may not be listed by the office/agent presenting the information. Properties displayed may be listed or sold by various participants in the MLS. Xome Inc. is not a Multiple Listing Service (MLS), nor does it offer MLS access. This website is a service of Xome Inc., a broker Participant of the Regional Multiple Listing Service of Minnesota, Inc. Information Deemed Reliable But Not Guaranteed. Open House information is subject to change without notice. Copyright 2024, Regional Multiple Listing Service of Minnesota, Inc. All rights reserved
Horace Real Estate
The median home value in Horace, ND is $394,000. This is higher than the county median home value of $294,100. The national median home value is $338,100. The average price of homes sold in Horace, ND is $394,000. Approximately 95.59% of Horace homes are owned, compared to 2.03% rented, while 2.38% are vacant. Horace real estate listings include condos, townhomes, and single family homes for sale. Commercial properties are also available. If you see a property you’re interested in, contact a Horace real estate agent to arrange a tour today!
Horace, North Dakota 58047 has a population of 3,141. Horace 58047 is more family-centric than the surrounding county with 45.91% of the households containing married families with children. The county average for households married with children is 35.5%.
The median household income in Horace, North Dakota 58047 is $138,636. The median household income for the surrounding county is $68,718 compared to the national median of $69,021. The median age of people living in Horace 58047 is 35.8 years.
Horace Weather
The average high temperature in July is 82.4 degrees, with an average low temperature in January of -0.4 degrees. The average rainfall is approximately 23.7 inches per year, with 48.8 inches of snow per year.
