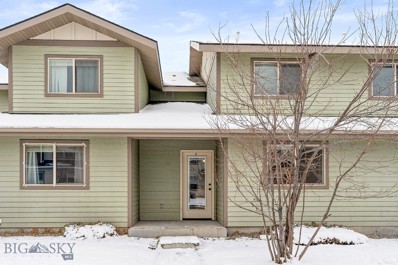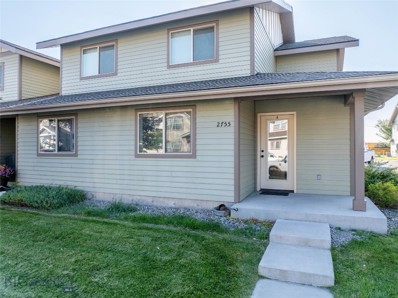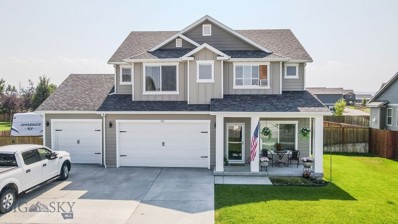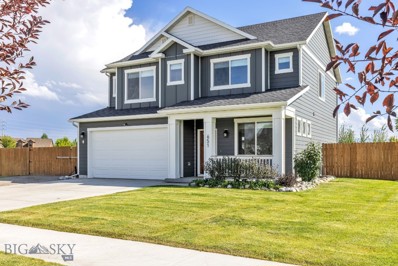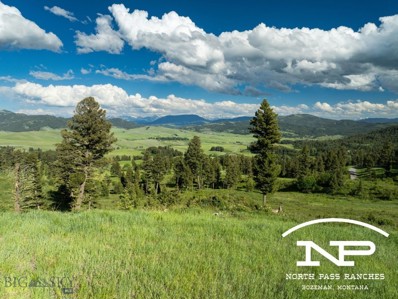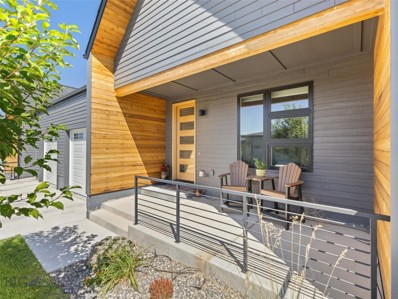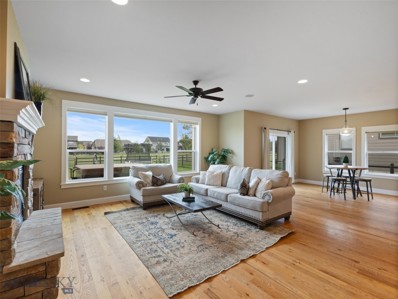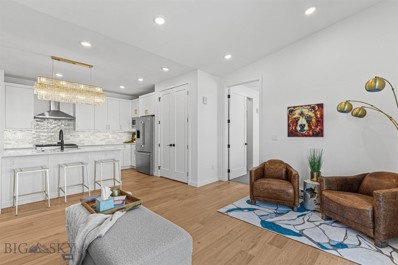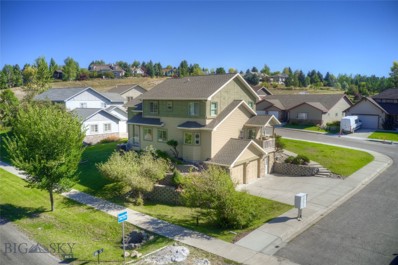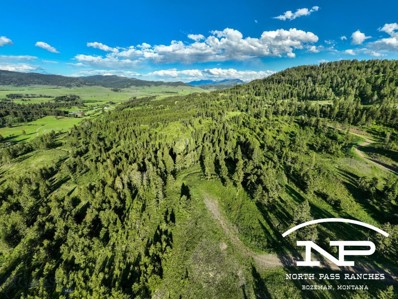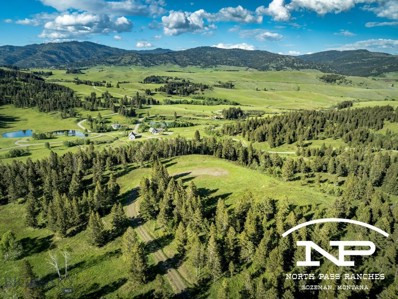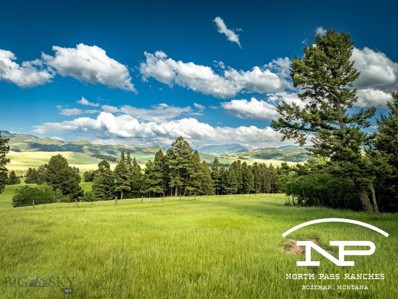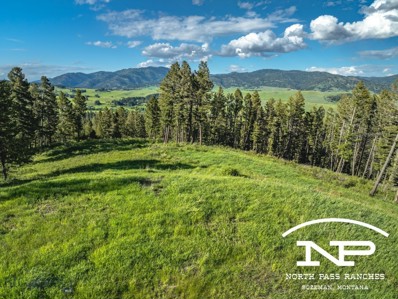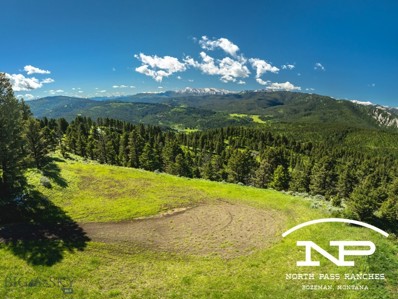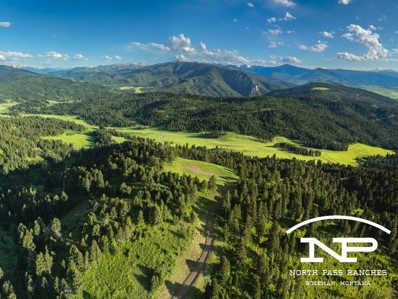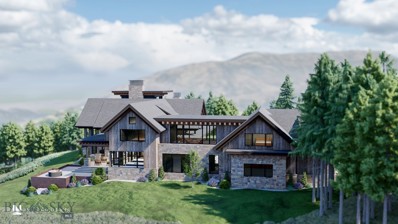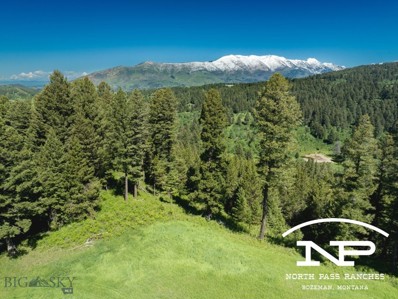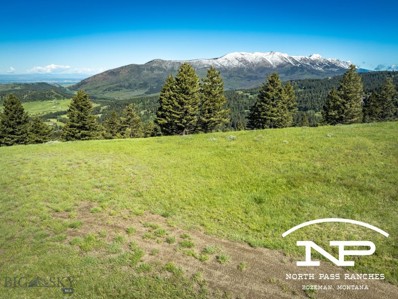Bozeman MT Homes for Sale
- Type:
- Single Family
- Sq.Ft.:
- 2,505
- Status:
- Active
- Beds:
- 4
- Lot size:
- 0.28 Acres
- Year built:
- 2014
- Baths:
- 4.00
- MLS#:
- 396579
- Subdivision:
- Meadow Creek
ADDITIONAL INFORMATION
Welcome to this exquisite 4-bedroom, 3.5-bathroom home, offering 2505+/- SQFT of luxurious living space in the coveted Meadow Creek Subdivision. Just minutes from the MSU Campus and Downtown Bozeman, this property is perfectly situated with community trail systems and parks right at your doorstep. Step inside to be greeted by stunning hardwood flooring and high ceilings that create an airy and elegant atmosphere. The living room impresses with soaring ceilings, a cozy fireplace, and expansive windows that flood the space with natural light. The kitchen is a chef’s dream with upgraded appliances designed to make cooking a pleasure. Retreat to the main level primary bedroom featuring unique basketball court floors and a spacious walk-in closet, offering both style and practicality. Three of the bedrooms in the home have en-suites, wonderful for an array of uses. Upstairs, enjoy the comfort of cork flooring and ample space for relaxation. For those who love the outdoors, a lovely rooftop deck provides the perfect setting for cozy evenings under the stars. The heated and insulated garage is versatile, ideal for parking, use as a gym or crafting area. Don't miss the chance to own this exceptional home with magnificent views and all the modern comforts you desire. Schedule a tour today!
- Type:
- Condo
- Sq.Ft.:
- 1,129
- Status:
- Active
- Beds:
- 2
- Year built:
- 2015
- Baths:
- 2.00
- MLS#:
- 395178
- Subdivision:
- Cattail Creek
ADDITIONAL INFORMATION
Are you seeking a prime Bozeman location, close to scenic trails, breweries, and premium shopping? Look no further than 2755 Fen Way Unit B—a delightful middle-unit condo that combines comfort and convenience. Step inside to an inviting open-concept kitchen, dining, and living area, perfect for both relaxing and entertaining. The kitchen comes fully equipped with all the major appliances needed for effortless meal preparation. The main floor also includes a half bath and an attached single-stall garage. Upstairs, discover two spacious bedrooms, a full bath, and a surprisingly large laundry area, adding to the home's functionality. Don’t miss the chance to own this turnkey gem in one of Bozeman’s most desirable areas!
- Type:
- Condo
- Sq.Ft.:
- 1,129
- Status:
- Active
- Beds:
- 2
- Year built:
- 2015
- Baths:
- 2.00
- MLS#:
- 395171
- Subdivision:
- Cattail Creek
ADDITIONAL INFORMATION
Looking for a prime location in Bozeman near scenic trail systems, breweries, and top-notch shopping? Welcome to 2755 Fen Way Unit A, a charming end-unit condo offering both comfort and convenience. As you step inside, you're greeted by an inviting kitchen, dining, and living area, ideal for relaxing or entertaining. The kitchen is fully equipped with all major appliances, making meal prep a breeze. The main floor also features a convenient half bath and a single-stall attached garage. Upstairs, you'll find two generously sized bedrooms, a full bathroom, and a surprisingly spacious laundry area for added convenience. This property is an outstanding investment opportunity, with tenants already in place through May 31, 2025, bringing in $1,900 per month. Don't miss out on this turnkey investment in one of Bozeman's most desirable areas!
$799,900
30 Stephanie Lane Bozeman, MT 59718
- Type:
- Single Family
- Sq.Ft.:
- 2,205
- Status:
- Active
- Beds:
- 3
- Lot size:
- 0.24 Acres
- Year built:
- 2015
- Baths:
- 3.00
- MLS#:
- 396507
- Subdivision:
- Gallatin Heights
ADDITIONAL INFORMATION
Welome guests to an impecabley maintained home. The Livingroom, Dining Area, and Kitchen all have beautiful sunlight and flow to your outdoor living room. The large deck is covered with a custom canvas to filter light and heat. Below the deck an inlaid stone patio with a firepit enhances the ambience (smores, anyone?). The fenced large back yard opens by private gate to the trails system connecting acres and acres of openspace and 2 parks. A studio/office/bedroom is located around the corner from the main floor half bath. Upstairs, a large master bedroom suite has the same beautiful light and far-reaching views of the mountain ranges to the South. The cozy Family Room has a large storage closet and two more bedrooms with a full bath to complete the floorplan. You'll have storage galore with the 3 car garage and RV parking space adjacent to it. PLEASE SHUT FRONT STORM DOOR SECURELY.
- Type:
- Condo
- Sq.Ft.:
- 2,314
- Status:
- Active
- Beds:
- 4
- Year built:
- 2015
- Baths:
- 3.00
- MLS#:
- 396535
- Subdivision:
- Cattail Creek
ADDITIONAL INFORMATION
Welcome to your new home in Bozeman! This condo offers the perfect blend of comfort and style featuring four bedrooms, two and a half bathrooms and a spacious open layout. Attention to detail and quality can be found throughout the home with features such as circular sawn hardwood flooring, wood doors, a wood bar top, and vaulted ceilings that create an airy and bright atmosphere. The large primary bedroom on the main floor is a true retreat, with an ensuite bathroom complete with a tiled shower, bathtub, and a generous walk-in closet. Upstairs, three roomy bedrooms and a full bath await, along with an office/flex space perfect for work or hobbies. Other features include a two-car garage, two additional dedicated parking spaces, main floor laundry room, ample storage, central air, an aerus air scrubber and three porches allowing for ample outdoor living space. Located just moments from shopping centers like Costco and Target, with easy interstate access, and a quick commute to the new Billings Clinic Campus, you’re never far from what you need. Also close to trails, ponds and parks ~bridging city convenience and amenities with nature’s tranquility.
$839,000
651 Cameron Loop Bozeman, MT 59718
- Type:
- Single Family
- Sq.Ft.:
- 2,198
- Status:
- Active
- Beds:
- 3
- Lot size:
- 0.51 Acres
- Year built:
- 2018
- Baths:
- 3.00
- MLS#:
- 394955
- Subdivision:
- Gallatin Heights
ADDITIONAL INFORMATION
This single family home in Gallatin Heights is situated on 0.508± acres with mountain views. The main level open floor plan features an office space ideal for the work from home professionals or a den/study, a tiled gas fireplace in the living room, and kitchen, complete with a gas range and stainless steel appliances. The comfortable layout is suitable for everyday living or entertaining family and friends. On the second level you will find a versatile bonus room, adding flexibility to suit your lifestyle needs—be it a playroom, home gym, or media center. Enjoy mountain views from the second living space, primary and additional bedrooms. The primary bathroom has tiled floors and shower, a large walk-in closet, and dual sinks. The beautifully landscaped, fenced backyard with a fire pit is a wonderful place to enjoy the Montana evenings and relax. The home has lots of natural light and A/C to keep you cool in the summer. Close proximity to the neighborhood park, local recreation, the airport, and amenities. Don't miss out on the opportunity to call this place home.
- Type:
- Other
- Sq.Ft.:
- n/a
- Status:
- Active
- Beds:
- n/a
- Lot size:
- 72.47 Acres
- Baths:
- MLS#:
- 395401
- Subdivision:
- North Pass Ranches
ADDITIONAL INFORMATION
Welcome to North Pass Ranches, Bozeman’s newest gated, luxury ranch community. Parcel 11 is one of the smaller offerings in North Pass Ranch and offers some of the most magnificent views. From the homesite's knoll, gorgeous eastern and southeastern vistas of the Jackson Creek drainage and the snow-capped Absarokas can be enjoyed. Bordered to the north and west by Conservation Easement land, Parcel 11 enjoys protected privacy. There is also expansive pasture land, perfect for horses and/or secondary structures. There are currently 11 parcels remaining ranging from 72 to 160 acres within North Pass. With paved roads all the way from Bozeman, wells and power in to all of the homesites, these panoramic retreats are truly build-ready. The ranch is comprised of over 1,500 acres of awe-inspiring views, lush meadows, and pure mountain air, creating an idyllic community situated just 15 minutes from Downtown Bozeman, yet feels like the secluded mountain oasis Montana dreams are made of. Thoughtful amenities on site include a full time ranch manager, stocked ponds for fishing and casting lessons, over 10 miles of developed horseback riding and hiking trails, plus abundant wildlife in every corridor - elk, moose, deer, and bear abound.
- Type:
- Condo
- Sq.Ft.:
- 1,746
- Status:
- Active
- Beds:
- 3
- Year built:
- 2021
- Baths:
- 2.00
- MLS#:
- 396498
- Subdivision:
- Middle Creek Parklands
ADDITIONAL INFORMATION
Highly desired patio-style condo community, featuring single level living with three bedrooms, two bathrooms, an open living space and an oversized two car garage. Gas fireplace, solid surface countertops & central AC are just a few of the extras! Open floor plan with wide hallways for ease of living with an additional door from the primary bedroom suite that leads to a fenced patio area. The condo association takes care of maintaining the outside of the unit, snow removal, lawn maintenance, and water. Each unit only shares a garage wall with neighbors which creates quiet condo living. The Pines residences connects to the Middle Creek trail corridor & beautiful parks throughout the area. Approximately 10 minutes from downtown Bozeman, MSU, and even closer to the highly sought after Monforton School District.
$1,199,000
138 Pattee Trail Bozeman, MT 59718
- Type:
- Single Family
- Sq.Ft.:
- 3,231
- Status:
- Active
- Beds:
- 5
- Lot size:
- 0.25 Acres
- Year built:
- 2012
- Baths:
- 3.00
- MLS#:
- 395448
- Subdivision:
- Middle Creek Parklands
ADDITIONAL INFORMATION
Welcome to your dream home! This exquisite 5 bedroom, 2.5 bath residence is nestled in the highly sought-after Middle Creek Parklands community. Boasting breathtaking Bridger views and direct access to a serene park, this home offers the perfect blend of luxury, comfort, and natural beauty. Brand new A/C and carpet installed in 8/2024. Don’t miss out on this incredible opportunity to own a piece of paradise in Middle Creek Parklands. Schedule a viewing today and experience the magic of this remarkable home for yourself!
$319,000
45 Sunlight Avenue Bozeman, MT 59718
- Type:
- Other
- Sq.Ft.:
- 1,188
- Status:
- Active
- Beds:
- 3
- Year built:
- 1998
- Baths:
- 2.00
- MLS#:
- 395270
- Subdivision:
- Other
ADDITIONAL INFORMATION
Discover the perfect blend of comfort and affordability in this well-maintained 3 bedroom, 2 bath manufactured home! Conveniently situated in a central hub of Bozeman, beside the University Shopping Square, Gallatin Valley Mall, Ferguson Farms and more. The home offers an open concept layout, ideal for entertaining and utilizing space. The master suite features an ensuite bathroom and generous closet storage. Two additional bedrooms provide flexibility for a growing family, home office, or guest space. Outside is a maintenance free HOA maintained lawn with room for outdoor gatherings. The spacious front deck is the perfect spot to enjoy your morning coffee or evening relaxation, while enjoying the outdoors and you have two convenient parking spaces out front. The home is set on a permanent foundation and is move-in ready, with recent updates including new carpet, fresh interior paint, and re-stained deck. This is a great opportunity for first-time homebuyers, employee housing, or those looking to downsize in beautiful Bozeman at a fraction of the price. Schedule your showing today!
- Type:
- Condo
- Sq.Ft.:
- 1,017
- Status:
- Active
- Beds:
- 2
- Year built:
- 2024
- Baths:
- 2.00
- MLS#:
- 396481
- Subdivision:
- Other
ADDITIONAL INFORMATION
The Peaks Condominiums at The Ridge are a new upscale condo development consisting of only 6 unique custom units all with different vantage points and views of surrounding mountain ranges. The West end location has close proximity to lots of amenities including schools, shopping, workout facilities, groceries and lots of new bars and restaurants all within walking distance. Several other new West end developments with housing, retail, parks, and trails will continue to add to this great location! Each unit comes with custom and unique finishes with no two units being alike These are all single level plans with two staircases and an elevator to get to the upper level
$1,350,000
79 Dry Fly Lane Bozeman, MT 59718
- Type:
- Single Family
- Sq.Ft.:
- 2,547
- Status:
- Active
- Beds:
- 4
- Lot size:
- 0.75 Acres
- Year built:
- 2021
- Baths:
- 3.00
- MLS#:
- 395388
- Subdivision:
- Riverwood
ADDITIONAL INFORMATION
Welcome to 79 Dry Fly Lane, a breathtaking Montana modern home featuring 4 Beds and 2.5 baths nestled in the highly sought-after Riverwood subdivision of Bozeman, Montana. This exquisite property sits on a spacious .75-acre lot, offering stunning views and a fully fenced yard that provides ample room to roam. Designed with a desirable layout to maximize living and comfort, this home boasts a variety of elegant features. On the main floor, you'll find a wonderful office that could easily be converted into a fourth bedroom if needed. The luxurious primary suite offers a beautifully tiled shower, a standalone soaking tub, dual sinks, and a generous walk-in closet. The inviting living room features a cozy gas fireplace, perfect for relaxing evenings. The open-concept dining area is ideal for entertaining, with large windows that take advantage of the picturesque views and a walkout to a covered patio. The newly extended concrete patio offers even more outdoor living space, perfect for enjoying Montana's beautiful weather. The kitchen exudes both warmth and functionality, featuring beautiful wood cabinetry that adds a cozy, inviting feel, and elegant quartz countertops that provide style and durability. This kitchen is designed for comfort and practicality and its oversized walk-in pantry offers abundant storage - giving you plenty of space to keep everything organized and within reach. The oversized 3-car garage provides ample room for your vehicles, toys, and everything you need for an active Montana lifestyle. Upstairs, you'll find two additional spacious bedrooms and a full bathroom, making this home perfect for families or guests. Located in the desirable Riverwood area which offers larger lots and gorgeous custom homes - you will enjoy the unparalleled convenience and easy access to downtown Bozeman, the airport, and all the recreational opportunities that make Montana living so special.
$725,000
2202 Sourdough Bozeman, MT 59715
- Type:
- Condo
- Sq.Ft.:
- 2,829
- Status:
- Active
- Beds:
- 3
- Year built:
- 2005
- Baths:
- 3.00
- MLS#:
- 395427
- Subdivision:
- The Village at Sourdough Condo
ADDITIONAL INFORMATION
Discover the perfect blend of single-family home comfort and low-maintenance living in this Southside free-standing condo. Offering the best of both worlds, this property gives you the privacy of a detached home with the convenience of having your yard professionally maintained. This unique three-bedroom, three-bathroom home is designed for spacious, light-filled living. The bedrooms are thoughtfully positioned on separate floors to ensure privacy. The main level is ideal for entertaining or simply relaxing, featuring three distinct living spaces bathed in natural light. Enjoy AC on hot days and the double-sided fireplace on cool evenings. The exterior was just freshly painted, and the windows were professionally cleaned. A two-car attached garage provides ample storage and convenience, while a nearby trail system, just half a block away, offers easy access to downtown Bozeman. Located in the sought-after south side of Bozeman, this home is within close proximity to Montana State University, Bozeman Deaconess Hospital, and the vibrant downtown area. This home is move-in ready and perfect for those seeking a unique, hassle-free living experience in a prime location. Don’t miss this opportunity to make it yours!
$755,000
3076 S 31st Ave Bozeman, MT 59718
- Type:
- Condo
- Sq.Ft.:
- 2,182
- Status:
- Active
- Beds:
- 3
- Year built:
- 2024
- Baths:
- 4.00
- MLS#:
- 395444
- Subdivision:
- Gran Cielo
ADDITIONAL INFORMATION
Newly released Kul 3 floor plans at Gran Cielo. This popular floor plan showcases its amazing mountain views and features all the high end finishes you've come to expect with a Gran Cielo home. This 3-story, 3 bedroom, 3.5 bath condo features huge euro-style windows, Scandinavian finishes, custom tile, designer hardware and fixtures, nice appliance package, quartz counter tops, solar system, and A/C. Designed by Studio H Architects, a junior suite encompasses the 1st floor while the 2nd level includes the kitchen, living room, dining area, powder bath, laundry and a balcony with views to the South. The top level has the best views and includes the master bedroom, guest bedroom, guest bath, and an additional den or flex area. Gran Cielo is Bozeman's newest premier neighborhood located in the desirable south side featuring high end homes and condos surrounding it's first class park. Ready to move-in soon! Pictures are of a similar model. Schedule a private showing today.
$1,499,000
2363 Thoroughbred Lane Bozeman, MT 59718
- Type:
- Single Family
- Sq.Ft.:
- 2,938
- Status:
- Active
- Beds:
- 4
- Lot size:
- 0.25 Acres
- Year built:
- 2016
- Baths:
- 3.00
- MLS#:
- 395420
- Subdivision:
- Baxter Meadows West
ADDITIONAL INFORMATION
Custom build and former parade home in Baxter Meadows West! This home was made for entertaining and hosting guests with 4 bedrooms + a large bonus room and a 3 car garage! . Walk into the home to the impressive vaulted ceilings with hardwood flooring to the great room. The kitchen has ample custom cabinetry space for all of your cooking needs as well as a walk-in pantry with several shelves and a barn wood sliding door. The living room has a beautiful river rock fireplace with a hardwood mantel and enough space for a large sectional couch or several seating options. Also on the main level is a bedroom or office space that sits separately from the rest of the rooms in the house which could be perfect for guests. The master bedroom is generously sized with vaulted ceilings, a walk in closet, tiled bathroom with a steam shower. Off of the master is a sliding glass door to the patio and backyard that offers privacy, space, and ample areas for gardening. Upstairs there is a large bonus room tucked away which would be great for an informal living room, kids playroom, guest space, etc. as well as two bedrooms and a full sized bathroom. On top of the large living space, there is a three car garage with storage space. This is a great home for your growing family with an efficient layout and custom finishes!
$1,275,000
914 Auger Lane Bozeman, MT 59718
- Type:
- Single Family
- Sq.Ft.:
- 3,008
- Status:
- Active
- Beds:
- 5
- Lot size:
- 0.2 Acres
- Year built:
- 2019
- Baths:
- 3.00
- MLS#:
- 395273
- Subdivision:
- Flanders Mill
ADDITIONAL INFORMATION
Built in 2019, once you walk into this home you'll be greeted by tons of natural light, and a large living room with gas fireplace. On the main level, you'll find 1 bedroom, 1/2 bathroom, large kitchen with large island, tons of cabinet space & walk-in pantry. Upstairs you'll find the large primary bedroom with walk-in closet & deck with huge mountain views and salt-water hot tub. Also upstairs there is another separate full bathroom and 3 additional guest bedrooms along with an another family/sitting room. The nicely manicured back yard is fenced and does back to open space. The three car heated garage is an additional bonus to this property. Information is deemed reliable, but not guaranteed. All buyers and buyers agents to verify all information herein.
- Type:
- Other
- Sq.Ft.:
- n/a
- Status:
- Active
- Beds:
- n/a
- Lot size:
- 130.3 Acres
- Baths:
- MLS#:
- 395406
- Subdivision:
- North Pass Ranches
ADDITIONAL INFORMATION
Welcome to North Pass Ranches, Bozeman’s newest gated, luxury ranch community. Surrounded by towering pine trees, Parcel 7 offers the unmatched privacy and security of a classic Rocky Mountain forest setting. Three small branches of charming Hostler Creek originate here and the superb habitat ensures steady visits from native wildlife. From a recreational standpoint, Parcel 7 boasts arguably the best hiking, snowshoeing, and cross country skiing opportunities at North Pass Ranch. It is unquestionably an outdoor enthusiast's dream property. There are currently 11 parcels remaining ranging from 72 to 160 acres. With paved roads all the way from Bozeman, wells and power in to all of the homesites, these panoramic retreats are truly build-ready. The ranch is comprised of over 1,500 acres of awe-inspiring views, lush meadows, and pure mountain air, creating an idyllic community situated just 15 minutes from Downtown Bozeman, yet feels like the secluded mountain oasis Montana dreams are made of. Thoughtful amenities on site include a full time ranch manager, stocked ponds for fishing and casting lessons, over 10 miles of developed horseback riding and hiking trails, plus abundant wildlife in every corridor - elk, moose, deer, and bear abound.
- Type:
- Other
- Sq.Ft.:
- n/a
- Status:
- Active
- Beds:
- n/a
- Lot size:
- 110.32 Acres
- Baths:
- MLS#:
- 395403
- Subdivision:
- North Pass Ranches
ADDITIONAL INFORMATION
Welcome to North Pass Ranches, Bozeman’s newest gated, luxury ranch community. Parcel 8 features a dramatic entrance leading to a property that is remarkably private, yet features views of Green Mountain, the Bridger range, the Bangtails, and the Jackson Creek and Bridger Creek drainages. Sunrises from an eastern-facing porch will be spectacular on Parcel 8. An excellent parcel for the equestrian enthusiast, Parcel 8 enjoys multiple stretches of flat, usable land, and a secondary homesite or guest home site near the entrance. There are currently 11 parcels remaining ranging from 72 to 160 acres. With paved roads all the way from Bozeman, wells and power in to all of the homesites, these panoramic retreats are truly build-ready. The ranch is comprised of over 1,500 acres of awe-inspiring views, lush meadows, and pure mountain air, creating an idyllic community situated just 15 minutes from Downtown Bozeman, yet feels like the secluded mountain oasis Montana dreams are made of. Thoughtful amenities on site include a full time ranch manager, stocked ponds for fishing and casting lessons, over 10 miles of developed horseback riding and hiking trails, plus abundant wildlife in every corridor - elk, moose, deer, and bear abound.
- Type:
- Other
- Sq.Ft.:
- n/a
- Status:
- Active
- Beds:
- n/a
- Lot size:
- 68 Acres
- Baths:
- MLS#:
- 395399
- Subdivision:
- North Pass Ranches
ADDITIONAL INFORMATION
Welcome to North Pass Ranches, Bozeman’s newest gated, luxury ranch community. Parcel 12 is quietly tucked among stands of fragrant pines, and enjoys close proximity to Ranch Headquarters, making it an ideal option for those seeking both tranquility and proximity. This parcel is perfect for horses and animals of all kind with pasture land surrounded by panoramic views. There are currently 11 parcels remaining ranging from 72 to 160 acres within North Pass. With paved roads all the way from Bozeman, wells and power in to all of the homesites, these panoramic retreats are truly build-ready. The ranch is comprised of over 1,500 acres of awe-inspiring views, lush meadows, and pure mountain air, creating an idyllic community situated just 15 minutes from Downtown Bozeman, yet feels like the secluded mountain oasis Montana dreams are made of. Thoughtful amenities on site include a full time ranch manager, stocked ponds for fishing and casting lessons, over 10 miles of developed horseback riding and hiking trails, plus abundant wildlife in every corridor - elk, moose, deer, and bear abound.
- Type:
- Other
- Sq.Ft.:
- n/a
- Status:
- Active
- Beds:
- n/a
- Lot size:
- 160.13 Acres
- Baths:
- MLS#:
- 395417
- Subdivision:
- North Pass Ranches
ADDITIONAL INFORMATION
Welcome to North Pass Ranches, Bozeman’s newest gated, luxury ranch community. Parcel 1 features 160 acres boasting incredible views of the Absarokas and Bangtails. The homesite is private and secure, surrounded by fragrant pines and lush vegetation. Parcel 1 also features a private trail connecting to the extensive perimeter trail system, and is backed entirely along the southern border by State Land, offering miles of hunting, hiking, and recreational opportunities, as well as securing the privacy of the site. There are currently 10 parcels remaining ranging from 72 to 160 acres at North Pass. With paved roads all the way from Bozeman, wells and power in to all of the homesites, these panoramic retreats are truly build-ready. The ranch is comprised of over 1,500 acres of awe-inspiring views, lush meadows, and pure mountain air, creating an idyllic community situated just 15 minutes from Downtown Bozeman, yet feels like the secluded mountain oasis Montana dreams are made of. Thoughtful amenities on site include a full time ranch manager, stocked ponds for fishing and casting lessons, over 10 miles of developed horseback riding and hiking trails, plus abundant wildlife in every corridor - elk, moose, deer, and bear abound.
- Type:
- Other
- Sq.Ft.:
- n/a
- Status:
- Active
- Beds:
- n/a
- Lot size:
- 144.09 Acres
- Baths:
- MLS#:
- 395415
- Subdivision:
- North Pass Ranches
ADDITIONAL INFORMATION
Welcome to North Pass Ranches, Bozeman’s newest gated, luxury ranch community. There are currently 10 parcels remaining ranging from 72 to 160 acres. With paved roads all the way from Bozeman, wells and power in to all of the homesites, these panoramic retreats are truly build-ready. The ranch is comprised of over 1,500 acres of awe-inspiring views, lush meadows, and pure mountain air, creating an idyllic community situated just 15 minutes from Downtown Bozeman, yet feels like the secluded mountain oasis Montana dreams are made of. Thoughtful amenities on site include a full time ranch manager, stocked ponds for fishing and casting lessons, over 10 miles of developed horseback riding and hiking trails, plus abundant wildlife in every corridor - elk, moose, deer, and bear abound. From Parcel 2, the views of Paradise Valley, Chimney Rock, and the southern portions of the Bridger Range are absolutely jaw-dropping and extend for nearly 360°. Parcel 2 is also backed entirely along the southern border by State Land, offering miles of hunting, hiking, and recreational opportunities. Parcel 2 also offers some of the best hiking in North Pass Ranch from the lot, making this an outdoor enthusiasts dream.
- Type:
- Other
- Sq.Ft.:
- n/a
- Status:
- Active
- Beds:
- n/a
- Lot size:
- 155.31 Acres
- Baths:
- MLS#:
- 395413
- Subdivision:
- North Pass Ranches
ADDITIONAL INFORMATION
Welcome to North Pass Ranches, Bozeman’s newest gated, luxury ranch community. Parcel 3 boasts an expansive view of the Gallatin Valley and the Bridger range, as well as jaw-dropping vistas of the Absarokas, Hyalite Peak, the Spanish Peaks, and the Tobacco Roots. The overall setting is both grand and historic in feel, and lends itself well to a stately main home and guest residence. Parcel 3 also boasts direct access to State Land, offering miles of hunting, hiking, and recreational opportunities, as well as securing the privacy of the site. With paved roads all the way from Bozeman, wells and power in to all of the homesites, these panoramic retreats are truly build-ready. The ranch is comprised of over 1,500 acres of awe-inspiring views, lush meadows, and pure mountain air, creating an idyllic community situated just 15 minutes from Downtown Bozeman, yet feels like the secluded mountain oasis Montana dreams are made of. Thoughtful amenities on site include a full time ranch manager, stocked ponds for fishing and casting lessons, over 10 miles of developed horseback riding and hiking trails, plus abundant wildlife in every corridor - elk, moose, deer, and bear abound. An excellent confluence of accessibility and privacy.
- Type:
- Other
- Sq.Ft.:
- n/a
- Status:
- Active
- Beds:
- n/a
- Lot size:
- 158.79 Acres
- Baths:
- MLS#:
- 395412
- Subdivision:
- North Pass Ranches
ADDITIONAL INFORMATION
Welcome to North Pass Ranches, Bozeman’s newest gated, luxury ranch community. The parcel 4 homesite is build ready with power and well complete, as well as exquisite plans for a 5 bedroom, 6,365 SF retreat from the renowned, NVS Architects. You'll immediately experience top of the world views overlooking Bozeman and the entire valley. The homesite itself is tucked among dense stands of fragrant spruces and enjoys a bubbling spring, drawing wildlife and creating a sense of peaceful seclusion. The parcel's southward slope is a lush mountain meadow over which can be found astonishing mountain views, and the topography lends itself easily to multiple structures like guest homes, arenas, and more. There are currently 11 parcels remaining ranging from 72 to 160 acres within North Pass. With paved roads all the way from Bozeman, wells and power in to all of the homesites, these panoramic retreats are truly build-ready. The ranch is comprised of over 1,500 acres of awe-inspiring views, lush meadows, and pure mountain air, creating an idyllic community situated just 15 minutes from Downtown Bozeman, yet feels like the secluded mountain oasis Montana dreams are made of. Thoughtful amenities on site include a full time ranch manager, stocked ponds for fishing and casting lessons, over 10 miles of developed horseback riding and hiking trails, plus abundant wildlife in every corridor - elk, moose, deer, and bear abound.
- Type:
- Other
- Sq.Ft.:
- n/a
- Status:
- Active
- Beds:
- n/a
- Lot size:
- 159.97 Acres
- Baths:
- MLS#:
- 395410
- Subdivision:
- North Pass Ranches
ADDITIONAL INFORMATION
Welcome to North Pass Ranches, Bozeman’s newest gated, luxury ranch community. From Parcel 5, the lights of Bozeman can be seen on crystal clear Montana evenings and views of the original Bozeman Trail and the scenic Gallatin Valley are also sights to behold. An old homesteader cabin still stands in the northwest corner of Parcel 5 - a testament to its appeal to even the earliest pioneers. Still today, the combination of wildlife, water, spaciousness with seclusion, and inspiring views is simply outstanding. Parcel 5 is also perfect for horses, as Kelly Creek winds through the lot and the trail system through the parcel is one of the most expansive at North Pass Ranch. There are currently 11 parcels remaining ranging from 72 to 160 acres. With paved roads all the way from Bozeman, wells and power in to all of the homesites, these panoramic retreats are truly build-ready. The ranch is comprised of over 1,500 acres of awe-inspiring views, lush meadows, and pure mountain air, creating an idyllic community situated just 15 minutes from Downtown Bozeman, yet feels like the secluded mountain oasis Montana dreams are made of. Thoughtful amenities on site include a full time ranch manager, stocked ponds for fishing and casting lessons, over 10 miles of developed horseback riding and hiking trails, plus abundant wildlife in every corridor - elk, moose, deer, and bear abound.
- Type:
- Other
- Sq.Ft.:
- n/a
- Status:
- Active
- Beds:
- n/a
- Lot size:
- 157.27 Acres
- Baths:
- MLS#:
- 395408
- Subdivision:
- North Pass Ranches
ADDITIONAL INFORMATION
Welcome to North Pass Ranches, Bozeman’s newest gated, luxury ranch community. A true top-of-the world experience awaits at Parcel 6, as absolutely breathtaking views of Bozeman and the surrounding valley are simply commanding from this homesite. With topography varying from grassy meadow, timbered forest, and alpine mountains, Parcel 6 also enjoys private access to the perimeter trail system, and a peaceful sense of seclusion. Room for a grand main home, guest home, caretaker cabin, and horse facilities make this a true Montana dream. There are currently 11 parcels remaining ranging from 72 to 160 acres. With paved roads all the way from Bozeman, wells and power in to all of the homesites, these panoramic retreats are truly build-ready. The ranch is comprised of over 1,500 acres of awe-inspiring views, lush meadows, and pure mountain air, creating an idyllic community situated just 15 minutes from Downtown Bozeman, yet feels like the secluded mountain oasis Montana dreams are made of. Thoughtful amenities on site include a full time ranch manager, stocked ponds for fishing and casting lessons, over 10 miles of developed horseback riding and hiking trails, plus abundant wildlife in every corridor - elk, moose, deer, and bear abound. A true top-of-the world experience awaits at Parcel 6, as absolutely breathtaking views of Bozeman and the surrounding valley are simply commanding from this homesite. With topography varying from grassy meadow, timbered forest, and alpine mountains, Parcel 6 also enjoys private access to the perimeter trail system, and a peaceful sense of seclusion. Room for a grand main home, guest home, caretaker cabin, and horse facilities make this a true Montana dream.

Bozeman Real Estate
The median home value in Bozeman, MT is $650,600. This is higher than the county median home value of $648,700. The national median home value is $338,100. The average price of homes sold in Bozeman, MT is $650,600. Approximately 41.62% of Bozeman homes are owned, compared to 51.79% rented, while 6.59% are vacant. Bozeman real estate listings include condos, townhomes, and single family homes for sale. Commercial properties are also available. If you see a property you’re interested in, contact a Bozeman real estate agent to arrange a tour today!
Bozeman, Montana has a population of 51,574. Bozeman is less family-centric than the surrounding county with 31% of the households containing married families with children. The county average for households married with children is 34.15%.
The median household income in Bozeman, Montana is $67,354. The median household income for the surrounding county is $76,208 compared to the national median of $69,021. The median age of people living in Bozeman is 28.2 years.
Bozeman Weather
The average high temperature in July is 84.3 degrees, with an average low temperature in January of 13.3 degrees. The average rainfall is approximately 16.9 inches per year, with 62.8 inches of snow per year.

