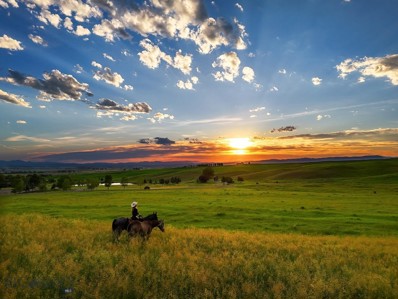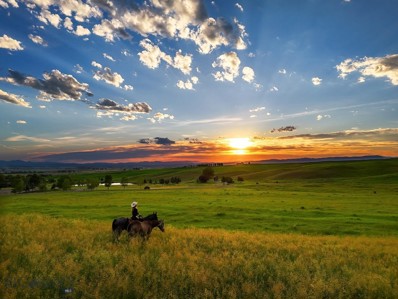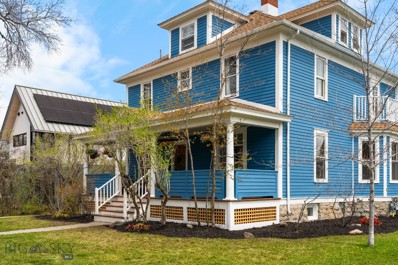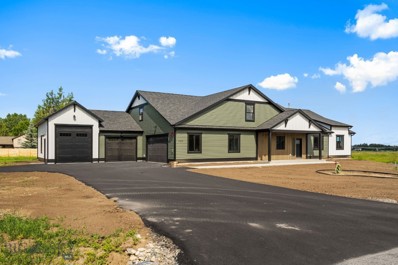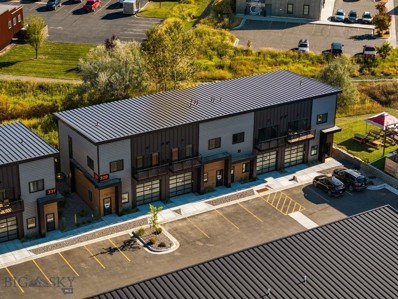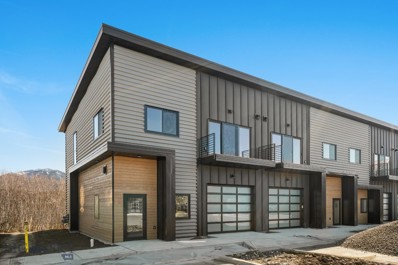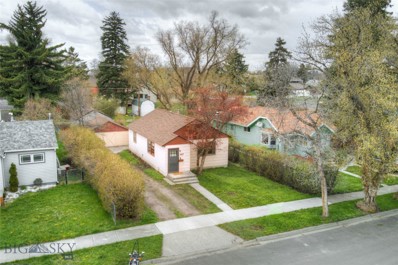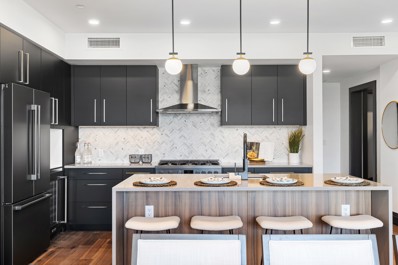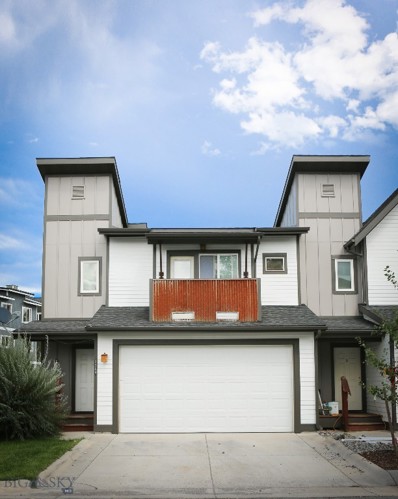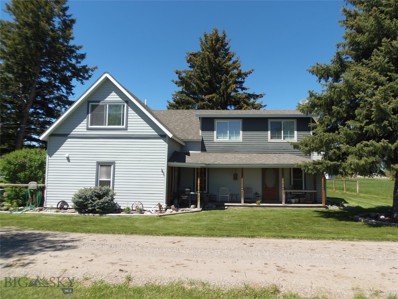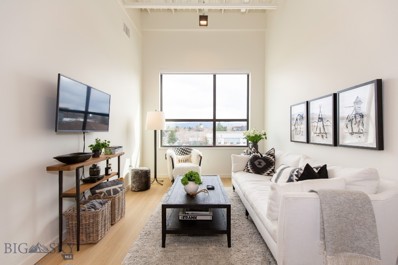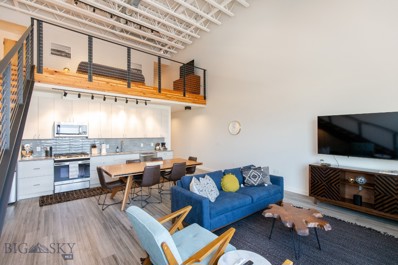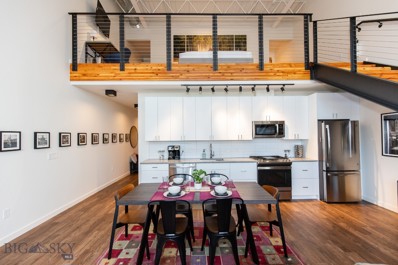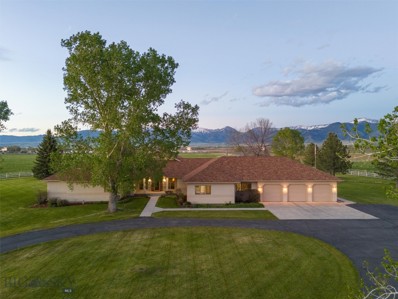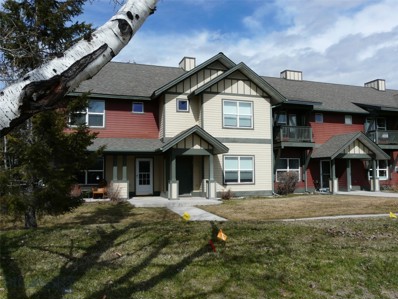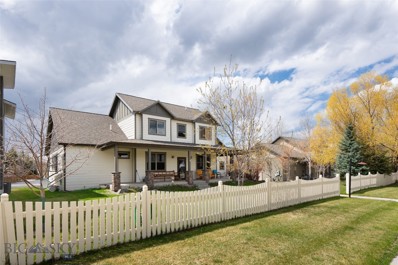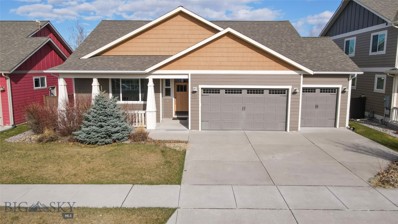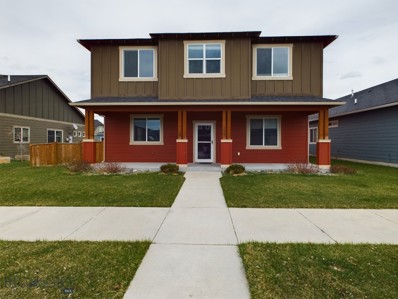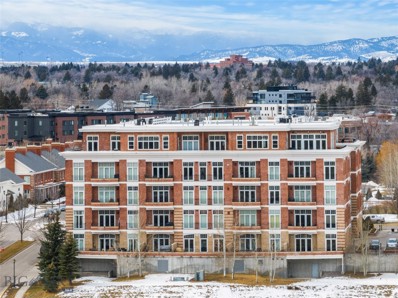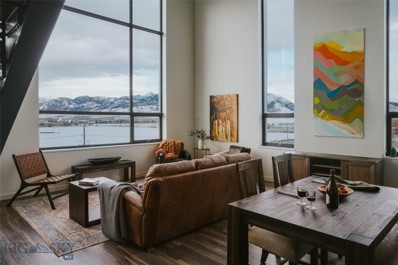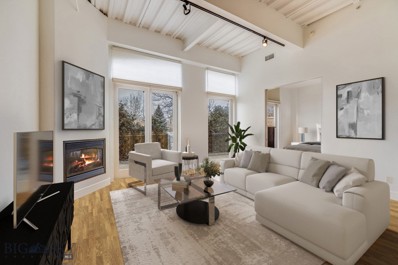Bozeman MT Homes for Sale
$78,912,000
7980 Walker Road Bozeman, MT 59715
- Type:
- Single Family
- Sq.Ft.:
- 3,553
- Status:
- Active
- Beds:
- 4
- Lot size:
- 1,940.96 Acres
- Year built:
- 2005
- Baths:
- 5.00
- MLS#:
- 392172
- Subdivision:
- Other
ADDITIONAL INFORMATION
Located just minutes from the heart of Bozeman, Montana Running Elk Ranch is the most notable Gallatin Valley property to come on the market in recent history. It's unique local location, size of contiguous acreage and quality of it's substantial infrastructure rival virtually any property in it's class in the Rocky Mountain West. Encompassing 1940 +/- acres in one block with a 2-1/2 mile eastern border to over 72,000 acres of contiguous Gallatin National Forest land and west and south borders of nearly 900 acres of state land give the ranch a true "back to the wall" sense of privacy. Combine this privacy, acreage and infrastructure with being 11 miles from the core of downtown Bozeman and 10 miles from Bozeman Yellowstone International Airport truly make it one of a kind. Running Elk Ranch is a beautiful mixed terrain of Aspen meadows and Alpine timbered draws dropping off the Bridger Mountains into expansive rolling foothills and farmland all under the jaw dropping backdrop of Ross Peak and the Bridger Mountains to the east and the Spanish Peaks, Gallatin Peak and Tobacco Root Mountains to the south and west. Mizer Creek along with numerous other small springs flow from the mountain canyons contributing to the various water rights serving the property along with a braid of five separate ponds which stair step their way up into the lower Aspen groves. The privacy, abundant water and mixed terrain provide home and shelter to virtually every Rocky Mountain animal and bird species known including the ranches namesake, Elk, with a large local herd essentially residing on the property and bordering National Forest land. Owners will enjoy all that this incredible property has to offer from the comfort of homes and amenities designed and built to stand the test of time. With a mix of reclaimed wood, stone and steel combined with luxury fit and finish, Locati Architects and SBC combined to create warm and welcoming spaces that take advantage of the views and privacy of the land. The infrastructure is substantial, with a main home, alpine guest house, caretakers home, equipment shop and one of the largest indoor equine facilities in the area. Intermixed into the lower compound is a trap/skeet range, 1000 yard gun range, ponds, water features, fenced playground and outdoor riding arena all connected by over 10 miles of improved roads and trails including a new road and prepped site for another primary home on the bluff overlooking it all.
$78,912,000
7980 Walker Road Bozeman, MT 59715
- Type:
- Single Family
- Sq.Ft.:
- 3,553
- Status:
- Active
- Beds:
- 4
- Lot size:
- 1,940.96 Acres
- Year built:
- 2005
- Baths:
- 5.00
- MLS#:
- 394038
- Subdivision:
- Other
ADDITIONAL INFORMATION
Located just minutes from the heart of Bozeman, Montana Running Elk Ranch is the most notable Gallatin Valley property to come on the market in recent history. It's unique local location, size of contiguous acreage and quality of it's substantial infrastructure rival virtually any property in it's class in the Rocky Mountain West. Encompassing 1940 +/- acres in one block with a 2-1/2 mile eastern border to over 72,000 acres of contiguous Gallatin National Forest land and west and south borders of nearly 900 acres of state land give the ranch a true "back to the wall" sense of privacy. Combine this privacy, acreage and infrastructure with being 11 miles from the core of downtown Bozeman and 10 miles from Bozeman Yellowstone International Airport truly make it one of a kind. Running Elk Ranch is a beautiful mixed terrain of Aspen meadows and Alpine timbered draws dropping off the Bridger Mountains into expansive rolling foothills and farmland all under the jaw dropping backdrop of Ross Peak and the Bridger Mountains to the east and the Spanish Peaks, Gallatin Peak and Tobacco Root Mountains to the south and west. Mizer Creek along with numerous other small springs flow from the mountain canyons contributing to the various water rights serving the property along with a braid of five separate ponds which stair step their way up into the lower Aspen groves. The privacy, abundant water and mixed terrain provide home and shelter to virtually every Rocky Mountain animal and bird species known including the ranches namesake, Elk, with a large local herd essentially residing on the property and bordering National Forest land. Owners will enjoy all that this incredible property has to offer from the comfort of homes and amenities designed and built to stand the test of time. With a mix of reclaimed wood, stone and steel combined with luxury fit and finish, Locati Architects and SBC combined to create warm and welcoming spaces that take advantage of the views and privacy of the land. The infrastructure is substantial, with a main home, alpine guest house, caretakers home, equipment shop and one of the largest indoor equine facilities in the area. Intermixed into the lower compound is a trap/skeet range, 1000 yard gun range, ponds, water features, fenced playground and outdoor riding arena all connected by over 10 miles of improved roads and trails including a new road and prepped site for another primary home on the bluff overlooking it all.
$1,693,000
436 S Tracy Bozeman, MT 59715
- Type:
- Single Family
- Sq.Ft.:
- 4,131
- Status:
- Active
- Beds:
- 5
- Lot size:
- 0.29 Acres
- Year built:
- 1900
- Baths:
- 5.00
- MLS#:
- 389128
- Subdivision:
- Hoffman Addition
ADDITIONAL INFORMATION
Prime location alert! Grandfathered 4 plex Nestled on the charming south side of Bozeman, this classy American Foursquare style home beckons with its historic charm and unbeatable proximity. Within walking distance to downtown attractions, the trail system, Peet's Hill, and MSU, this residence embodies convenience and character. Originally converted into apartments in the 1940s, this historical gem offers a main floor unit spanning 2442 sq ft. Step into a spacious interior featuring a large dining room, living room, kitchen, 2 full bathrooms, 2 bedrooms, 2 nonconforming bedrooms, an office/den, and a family room. Revel in the allure of original woodwork and stunning leaded glass windows that add a touch of vintage elegance. The main apartment boasts an impressive private covered front porch, perfect for relaxation, and a spacious backyard patio surrounded by mature trees. Three additional apartments on the property vary in size, each equipped with a separate kitchen and bathroom. Two of these apartments even feature charming balconies off the living areas. Spread across a generous 12,525 sq ft lot, this property offers flexibility for diverse living situations. Whether you're seeking a spacious main residence with rental opportunities or envisioning a single family home with an ADU, this versatile property provides the canvas for a variety of living arrangements. Don't miss out on this unique blend of historic charm and strategic location!
$1,595,000
429 Bison Trail Bozeman, MT 59718
- Type:
- Single Family
- Sq.Ft.:
- 3,170
- Status:
- Active
- Beds:
- 4
- Lot size:
- 1.16 Acres
- Year built:
- 2024
- Baths:
- 4.00
- MLS#:
- 391900
- Subdivision:
- Minor Subdivision
ADDITIONAL INFORMATION
Newly Constructed this thoughtfully designed home is on a large scenic 1.16 ac lot with end of rd. privacy and centrally located with convent access to all the valley has to offer. This spacious layout with an open concept living and kitchen with a formal dining room and includes the privacy afforded by living quarters on separate wings of the home. Oversized closets and lots of natural light are standard for the bedrooms and luxury is the standard for the master suite, equipped with dual walk in closets, vanities, walk in shower and more. Upstairs is a guest bed/ bath plus office and large family/ rec room. The outdoor living space on the oversized includes a covered patio and is prewired for your hot tub. If garage space is a priority this home also has you covered with over 1500sqft of garage space, including an oversized bay for boat/rv, bring all your toys. A/C and landscaping included, high speed internet available Completion June 20th Welcome Home!
- Type:
- Condo
- Sq.Ft.:
- 879
- Status:
- Active
- Beds:
- 1
- Year built:
- 2024
- Baths:
- 2.00
- MLS#:
- 391705
- Subdivision:
- Gallatin Park
ADDITIONAL INFORMATION
The North Side Mixed Use Condominiums are here! This unit has 882sqft of shop/garage space on the main level and 879sqft of living space in the upper level. Garage/shop does have 1/2 bath and is heated; 1/2 bath in the garage is also plumbed for shower and W/D. Upstairs you'll find 1 bedroom, 3/4 bathroom, office, laundry, and kitchen. Buyers are responsible for the $500 HOA buy-in $200 HOA transfer fee at closing. Designated parking & some open parking areas. All information is deemed reliable, but not guaranteed; buyers and buyers agents to verify all information. One seller is a licensed real estate in the State of MT. Buyers are responsible for the $500 HOA buy-in $200 HOA transfer fee at closing. Also listed as Commercial under MLS #391706
- Type:
- Condo
- Sq.Ft.:
- 879
- Status:
- Active
- Beds:
- 1
- Year built:
- 2024
- Baths:
- 2.00
- MLS#:
- 391615
- Subdivision:
- Gallatin Park
ADDITIONAL INFORMATION
The North Side Mixed Use Condominiums are here! This unit as 882sqft of shop/garage space on the main level and 879sqft of living space in the upper level. Garage/shop does have 1/2 bath and is heated. 1/2 bath in the garage is also plumbed for shower as well as washer/dryer. Upstairs you'll find 1 bedroom, 3/4 bathroom, office, laundry, and kitchen. Buyers are responsible for the $500 HOA buy-in at closing & $200 HOA transfer fee. Designated parking & some open parking areas. Information is deemed reliable but not guaranteed. One Seller is a licensed real estate agent in the State of MT. Also listed under commercial as MLS #391677
$685,000
617 N Willson Bozeman, MT 59715
- Type:
- Single Family
- Sq.Ft.:
- 928
- Status:
- Active
- Beds:
- 2
- Lot size:
- 0.15 Acres
- Year built:
- 1935
- Baths:
- 2.00
- MLS#:
- 391593
- Subdivision:
- Imes Addition
ADDITIONAL INFORMATION
In the heart of Downtown Bozeman, a charming bungalow awaits, boasting arched doorways, ample storage and large outbuildings. This property offers 2 bedrooms and 2 baths, fresh interior paint, new carpet, and a new gas range. The outbuildings provide so much space, perfect for hobbies, a home office, or extra storage. With its proximity to Bozeman's bustling main street, residents enjoy easy access to local shops, restaurants, and cultural venues, making it an ideal location for those seeking a blend of tranquility and urban living. Whether it's the allure of the surrounding Montana landscape or the community's rich history, this bungalow represents a rare opportunity to enjoy the best of both worlds. With R-4 zoning and alley access at the rear of this property, the potential is there to add additional dwellings!
- Type:
- Condo
- Sq.Ft.:
- 1,301
- Status:
- Active
- Beds:
- 1
- Year built:
- 2024
- Baths:
- 2.00
- MLS#:
- 30024084
ADDITIONAL INFORMATION
One of the last fifth-floor units available in The Henry, a six-story luxury condominium building in Downtown Bozeman, #506 offers sweeping views of the mountains. Having only penthouses above, this unit is perched near the top of Bozeman’s newest development. There are 1300sf with one bedroom, two bathrooms, separate den/office and a 150+- sf heated balcony. With engineered oak hardwood floors, wool carpeting, quartz countertops and Bosch appliances to go with high-end fixtures and tons of natural light, this is a ready-made luxury offered in the heart of the Rocky Mountains. The Henry building has amenities that make it more than just a residence: a fitness center, a private and climate-controlled landscaped courtyard and secure underground parking. Only three blocks from Main Street, twenty-five minutes to Bridger Bowl and forty-five minutes to Big Sky Resort, you'll have easy access to the downtown scene, outdoor recreational activities, and Montana's stunning natural landscapes.
- Type:
- Condo
- Sq.Ft.:
- 1,552
- Status:
- Active
- Beds:
- 3
- Year built:
- 2007
- Baths:
- 3.00
- MLS#:
- 391516
- Subdivision:
- Other
ADDITIONAL INFORMATION
Great condo close to shopping, restaurants, walking trails and parks. This condo has brand new exterior paint and updated carpet. The first floor features a gas fireplace to relax in front of, kitchen, dining, living area, and half bath. The upstairs has two nice size bedrooms, a full bath, laundry area, a large master bedroom and master bathroom. There is an amazing porch just off the master to enjoy all those Montana nights. Bozeman is a growing community and a great place to call home so come make this condo yours and enjoy all the Gallatin Valley has to offer.
$2,950,000
727 Harper Puckett Road Bozeman, MT 59718
- Type:
- Single Family
- Sq.Ft.:
- 1,780
- Status:
- Active
- Beds:
- 3
- Lot size:
- 20 Acres
- Year built:
- 1895
- Baths:
- 2.00
- MLS#:
- 391347
- Subdivision:
- Other
ADDITIONAL INFORMATION
GREAT HORSE OR GENTLEMANS PROPERTY. THERE ARE 50 INCHES OF WATER RIGHTS THAT WILL CONVEY FROM THE LOWER MIDDLE CREEK DITCH COMPANY. AAJKER CREEK RUNS SOUTH TO NORTH ON THE WEST OF THE PROPERTY YEAR ROUND. MATURE PINES AND GOLDEN WILLOWS ARE ALL OVER THE PROPERTY. BECAUSE THERE ARE NO COVENANTS AND NO ZONING, THIS IS A GREAT PROPERTY TO SUBDIVIDE AS THEY ARE NOT MAKING ANYMORE OF THESE. THE HOUSE IS 1780SF WITH 3 BEDS AND TWO BATHS. OUTSTANDING VIEWS IN ALL DIRECTIONS. THERE IS A TWO CAR DETACHED GARAGE, TWO SMALL OUT BUILDINGS, TWO SILOS, GREAT GARDEN SPOT, UNDERGROUND SPRINKLER SYSTEM. GREAT YARD FOR FURRY CRITTERS. SELLER IS A LICENCED REAL ESTATE BROKER IN THE STATE OF MONTANA. SELLER MAY BE INTERESTED IN DOING SOME 1031 EXCHANGE FOR INCOME PROPERTY. THERE IS A PORTABLE SHED, STEEL FENCING AND CATTLE SHOOTS THAT ARE PROPERTY OF THE FOLKS THAT LEASE PASTURE FROM SELLER. THEY DO NOT CONVEY, BUT THE FOLKS THAT LEASE THE PROPERTY WOULD LIKE TO WORK WITH NEW OWNER. SOME OWNER FINANCING POSSIBLE !
- Type:
- Condo
- Sq.Ft.:
- 888
- Status:
- Active
- Beds:
- 2
- Year built:
- 2020
- Baths:
- 1.00
- MLS#:
- 391259
- Subdivision:
- Other
ADDITIONAL INFORMATION
Enjoy lots of year round light and views in this south facing, upgraded condo in the hip Aspen Crossing Building! This 2 bedroom, 1 bath unit has been very lightly lived in and has never been part of a rental program. Use the second room as home office or outfit as a second bedroom, The floors were recently upgraded to a high quality, wide plank oak laminate; great looking, easy on the feet and easy to maintain. Whether as a part time or full time resident, life is fun and active at the buzzy Aspen Crossing building; Ponderosa Social Club and Bourbon BBQ are always full of activity and the Sapphire Spoon is in the lobby for breakfast and a satisfying coffee. Though the condo itself has not been a rental, mid term and long term rentals in the building are highly sought after and enjoy high occupancy. Please reach out for more details or contact your agent to schedule a viewing.
- Type:
- Condo
- Sq.Ft.:
- 1,308
- Status:
- Active
- Beds:
- 2
- Year built:
- 2021
- Baths:
- 2.00
- MLS#:
- 391031
ADDITIONAL INFORMATION
Beautiful condo in the Aspen Crossing Building in Midtown Bozeman. The ground floor of this condo features a bedroom and bathroom, open kitchen and living room. The open loft allows for an additional sleeping area, with bathroom, walk-in closet and laundry/bathroom. The oversized windows bring in plenty of natural light, and provide incredible views of the Bridger Mountain Range. There is a shared patio on the roof top that is accessible to residents only. On the ground floor of the Aspen Crossing Building are two restaurants and a coffee counter to provide multiple dining and drinking options without leaving the building.
- Type:
- Single Family
- Sq.Ft.:
- 4,184
- Status:
- Active
- Beds:
- 4
- Lot size:
- 22.64 Acres
- Year built:
- 2020
- Baths:
- 4.00
- MLS#:
- 390574
- Subdivision:
- Other
ADDITIONAL INFORMATION
This is that one-of-kind, special Bozeman property that rarely comes to market! Situated on 22 prime acres right on Cottonwood Creek w/soothing live water & adjacent to a 782 acre ranch & backing to another 100+ acres. This stunning 2020, 4,200 sq ft - 4bed/4ba modern farm home features a well thought out floorplan & is absolutely spectacular! In addition to the incredible main home, the property also features a charming 1974 guest cabin. You'll relish in the privacy of the old growth stands of cottonwoods, firs & aspens surrounding the grounds, creating your own personal oasis right on the creek. The open concept, w/main level living is designed w/huge picture windows to envelop you in the surrounding creekside environment. Entering the home you are immediately taken in by the views & the quality finishes. The towering, tiled gas fireplace is the focal point & compliments the rich, chestnut stained hardwood floors & soaring ceilings. The massive cook's kitchen opposes the large living room & features a 36" Verona range, expansive quartz counters, mosaic tile, intimate dining area & a large butler's pantry. Off the kitchen is a luxurious primary suite. The spa bath is adorned w/a huge soaker tub, tiled shower & large walk in closet w/convenient built ins. The suite also features a flexible bonus space w/panoramic views and can be used as a workout studio, reading room, office or sun room. In addition to the main living room, there is additional living space w/reinforced walls designed to accommodate heavy wall hangings like trophy game mounts/art pieces. This room also features a tiled gas fireplace & is perfect as a gaming/billiards room. On this wing of the home there are 2 beds, a full bath, dedicated office & powder room. As you venture into the other wing, you'll find a large laundry room w/utility sink & lots of storage. Off the entry from the 4 car, heated garage is a drop zone w/locker space. The massive bonus suite above the 4 car garage has a bedroom, full bath & extra room. The grounds of this property are the star w/a large flat yard bordered by the meandering Cottonwood Creek & towering timbers. The 1974, 2 bed/1 ba cabin is adorable w/rock fireplace, spacious loft, hand crafted accents & great as guest/caretaker's quarters or a rental. This spectacular property has no covenants/HOA & is ideally situated in the south valley near Cottonwood Trailhead & minutes from downtown Bozeman/Gallatin Gateway. It's truly a unique & rare Bozeman property!
- Type:
- Condo
- Sq.Ft.:
- 1,308
- Status:
- Active
- Beds:
- 2
- Year built:
- 2020
- Baths:
- 2.00
- MLS#:
- 390888
ADDITIONAL INFORMATION
Come home to this newer 2 bedroom, 2 bathroom condo with big mountain views! Located right off 7th Ave in central Bozeman, there are plenty of restaurants, breweries, and coffee shops to walk to right out the door. Enjoy the comfortable, modern floor plan. Open living, dining, kitchen area takes in huge views of the Bridger mountain range and features wood and steel staircase to upper loft. The spacious loft serves as primary bedroom and has well appointed bathroom, laundry area and large walk in closet. Downstairs, there is a second bedroom ( nonconforming) and another 3/4 bathroom. This condo has been a successful short term rental and mid tern rental. Financials available upon request. Available furnished for $789,000.
$6,900,000
2501 E Cameron Bridge Road Bozeman, MT 59718
- Type:
- Single Family
- Sq.Ft.:
- 5,000
- Status:
- Active
- Beds:
- 3
- Lot size:
- 58.47 Acres
- Year built:
- 1994
- Baths:
- 3.00
- MLS#:
- 391494
- Subdivision:
- Certificate Of Survey COS
ADDITIONAL INFORMATION
Fantastic, multi use property strategically located between Bozeman and Belgrade. Beautiful 5k SF, 3/3 house with radiant heat, two over sized great rooms and a 3 car garage. The gourmet kitchen has generous counters, a captivating view of the Bridger Mountains and bar top seating that extends into the main dining area. The expansive 58 acres is cross fenced into multiple pastures for livestock. McDonald Creek flows through for stock/irrigation needs as well as feeding the lovely, manicured pond, keeping it and it's inhabitants pristine and healthy. This wonderful property also includes a 40X80 shop with a walk in cooler and two box stalls, plus a 20X80 equipment building. This is a must see for anyone looking for a well maintained and thoughtful home on a fabulous property.
- Type:
- Condo
- Sq.Ft.:
- 1,364
- Status:
- Active
- Beds:
- 2
- Year built:
- 2004
- Baths:
- 3.00
- MLS#:
- 390582
- Subdivision:
- Valley West
ADDITIONAL INFORMATION
Price reduced on this affordable two bedroom condo features separate baths for each bedroom plus 1/2 bath on main level. Great location with easy access means very low turn over in this complex. The two bedrooms both feature views of the mountains and are approximately 14 X 12 and 14 X 11 feet. The master features a large walkin closet, two sinks and full bath. Garage access from parking lot and common area are located on North side of the building. The common area landscaping in front is a nice buffer from traffic on West Babcock.
$1,199,000
3726 Bungalow Lane Bozeman, MT 59715
- Type:
- Single Family
- Sq.Ft.:
- 2,920
- Status:
- Active
- Beds:
- 4
- Lot size:
- 0.25 Acres
- Year built:
- 2007
- Baths:
- 3.00
- MLS#:
- 390239
- Subdivision:
- West Meadow
ADDITIONAL INFORMATION
Welcome to 3726 Bungalow Lane, located in the West Meadow subdivision. This stunning home is filled with natural light. The main level offers an open floor plan with vaulted ceilings in the living room, a gas fireplace, and a master bedroom in addition to another bedroom on the main level. The open kitchen has beautiful concrete countertops and a double sink with a high faucet, plus stainless-steel appliances. Upstairs you will find two more bedrooms and more space! The office and main bedroom are on the main floor. The location is convenient for accessing neighborhood trails, downtown, MSU, and the hospital. Some new drywall and interior paint. New roof with warranty August 2024. Beautiful oak floors.300 SF Bonus room above the garage.
$1,090,000
907 N 17th Avenue Bozeman, MT 59715
- Type:
- Single Family
- Sq.Ft.:
- 912
- Status:
- Active
- Beds:
- 2
- Lot size:
- 0.82 Acres
- Year built:
- 1960
- Baths:
- 1.00
- MLS#:
- 390366
- Subdivision:
- Homesites
ADDITIONAL INFORMATION
Located conveniently just off of 19th Avenue, this .82 acre property is at the heart of Bozeman’s growing real estate landscape. Featuring a separately metered and heated 2,112 square foot shop with its own bathroom, and a 912 square foot, 2 bedroom 1 bathroom home, accompanied by a one car garage and storage shed, this versatile property is ready for your personal touch. In a coveted location, this property could be the development venture that you have been looking for, but would also make a great mixed use residence with ample shop space, or cash flowing investment as it stands currently! The newly constructed 4-plexes next door provide proof of just how much potential this property truly has. Don’t miss your chance, call today!
$1,129,500
3110 Spring Ridge Drive Bozeman, MT 59715
- Type:
- Single Family
- Sq.Ft.:
- 2,666
- Status:
- Active
- Beds:
- 4
- Lot size:
- 0.17 Acres
- Year built:
- 2011
- Baths:
- 3.00
- MLS#:
- 390321
- Subdivision:
- Alder Creek
ADDITIONAL INFORMATION
Stunning luxurious home with high end finishes located in the desirable subdivision of Alder Creek! This meticulously maintained home stands as an exceptional blend of sophistication and natural grace. Upon entry, a seamless flow defines the open concept, where new hardwood flooring is throughout the main level including master and entrance hallway. This kitchen boasts upgraded stainless steel appliances, soft close drawers and cabinets, complete with a huge walk pantry. Granite countertops with an inviting eating bar and large island make it perfect for entertaining, with an abundance of natural light beaming throughout. The living room hosts a stone gas fireplace creating a warm and cozy atmoshere. Upstairs is a spacious bonus room and guest suite. The master suite features a large built in walk in closet, spacious bath that includes dual vanities, walk in tiled shower, and heated floors. (Enjoy heated floors in all bathrooms) This homes has many updates including, alpaca carpet, new hardwood-flooring, upgraded lighting and fixtures, in home surround sound with patio speakers, fresh paint interior and exterior and so much more. 3 car insulated garage with mudroom & storage room/pantry off entry. Covered patio, beautiful landscaping and a fenced backyard with gate leading to Alder Creek Trail System & a trail into town. An absolutely must see home that is nestled Southside Bozeman close to Montana State University, easy access to recreating and Downtown Bozeman.
- Type:
- Condo
- Sq.Ft.:
- 2,330
- Status:
- Active
- Beds:
- 4
- Year built:
- 2006
- Baths:
- 3.00
- MLS#:
- 390284
- Subdivision:
- Other
ADDITIONAL INFORMATION
$5,000 Under Recent Appraisal! Welcome to this spacious and conveniently located dream End Unit Condominium in Bozeman! This exceptional four-bedroom, three-full-bath unit offers a lifestyle of comfort, accessibility, and convenience. With a generous driveway providing ample parking space, this property ensures your convenience right from the start. Featuring a unique layout, this condo boasts a primary suite on each floor, including a specially designed main floor suite with ADA Compliant features on the first floor. Wide doors, an elevated dishwasher, and a walk-in shower with no step ensure ease of movement and functionality for residents of all abilities. Located centrally in Bozeman, just a three-minute drive to the bustling intersection of 19th and Main, this condo offers the perfect blend of accessibility and tranquility. Say goodbye to exterior maintenance woes and hello to extra space and comfort, as this unit provides the ideal balance of interior luxury and exterior convenience. Carpet installed August 2024! Looking for an opportunity to have roommates to offset your cost - this unit is a great option! Did we happen to mention the semi-private back yard? Don't miss out on the chance to experience the charm and convenience of this remarkable condominium. Schedule your viewing today and seize the opportunity to make this exceptional property your own!
- Type:
- Single Family
- Sq.Ft.:
- 2,108
- Status:
- Active
- Beds:
- 4
- Lot size:
- 0.11 Acres
- Year built:
- 2014
- Baths:
- 3.00
- MLS#:
- 390149
- Subdivision:
- Norton Ranch
ADDITIONAL INFORMATION
Welcome to your dream home at 200 Pond Lily Drive, Bozeman, MT! This beautiful residence is more than just a house; it's a place where cherished memories are waiting to be made. With an array of thoughtful features and modern amenities, this home promises a lifestyle of comfort, convenience, and elegance. As you approach 200 Pond Lily Drive, you'll be captivated by its charming curb appeal. The well-manicured lawn, vibrant landscaping, and inviting front porch set the tone for what lies beyond the front door. Imagine enjoying your morning coffee or evening relaxation here, watching the sunrise or winding down after a long day. Step inside to an open floor plan that exudes warmth and coziness. The spacious living room features radiant heat flooring, ensuring comfort during colder months. A whole house humidifier maintains optimal humidity levels year-round, promoting health and comfort. The heart of the home is the kitchen, equipped with modern appliances, ample counter space, and stylish cabinetry. Adjacent to the kitchen is the dining area, perfect for gatherings and shared meals. The seamless interaction between the kitchen, dining area, and living room makes entertaining effortless. This home boasts four bedrooms, each providing a peaceful retreat. The main bedroom is a sanctuary with double closets offering ample storage space. A standout feature is the bonus sitting area/family room upstairs, a versatile space that can serve as a playroom, home office, media room, or reading nook. The possibilities are endless. The outdoor spaces are equally impressive. The back patio is ideal for outdoor dining, barbecues, or relaxing. The yard features cross-fencing, providing separate areas for pets, allowing for worry-free relaxation and playtime. The two-car garage, equipped with a heater, is perfect for winter projects. Additional parking includes a large parking pad and ample street parking. Abundant storage options throughout the home help keep everything organized. This home is designed to provide comfort and enjoyment year-round, with modern amenities, thoughtful upgrades, and a prime location. Don't miss the opportunity to make this stunning property your own. Schedule a viewing today and discover all the reasons why 200 Pond Lily Drive could be the perfect place for your next chapter.
- Type:
- Condo
- Sq.Ft.:
- 867
- Status:
- Active
- Beds:
- 1
- Year built:
- 2006
- Baths:
- 1.00
- MLS#:
- 389956
- Subdivision:
- Village Downtown
ADDITIONAL INFORMATION
Don’t miss this Village Loft Condo in the heart of downtown Bozeman offering exceptional unobstructed Bridger Mountain views from second floor balcony, perfect for enjoying the fresh Montana air. Experience ultimate urban living in this turn-key one bedroom unit with upgraded interiors – a gas fireplace, air conditioning, polished concrete radiant heat floors, track lighting in the living room, tiled master bath, soaring ceilings, generous natural light from noticeably large windows. This unit has a spacious and open floor plan with quality finishes and fixtures, a beautiful kitchen with extra cabinet storage and coffee/cocktail nook with beverage fridge. An underground heated parking stall and additional storage offers the best of both convenience and comfort. Common areas include an open-air courtyard with fountain, furnished seating area and fireplace. This is a secured building with coded entry and elevator or stairwell access. Unbeatable downtown location – walking distance to the best restaurants, breweries, shopping, library, immediate access to trails, Indreland Audubon Wetland Preserve, and so much more.
- Type:
- Condo
- Sq.Ft.:
- 1,333
- Status:
- Active
- Beds:
- 2
- Year built:
- 2020
- Baths:
- 2.00
- MLS#:
- 389741
- Subdivision:
- Other
ADDITIONAL INFORMATION
Indulge in urban luxury with this fully furnished 2-bed, 2-bath end unit condo. Revel in Bridger views, a chef's delight kitchen, and a rooftop patio boasting panoramic vistas. Ideal for short-term rentals or vibrant primary living, this property offers convenience and proximity to Ponderosa Social Club, Bourbon Restaurant, and Sapphire Spoon Cafe in the lobby. Experience the pulse of Bozeman's Midtown and seize the opportunity for flexible living with strong mid-term rental potential. Live the lifestyle you've dreamed of in this exceptional condo.
- Type:
- Condo
- Sq.Ft.:
- 1,184
- Status:
- Active
- Beds:
- 2
- Year built:
- 2006
- Baths:
- 2.00
- MLS#:
- 389728
- Subdivision:
- Village Downtown
ADDITIONAL INFORMATION
This vibrant condo is located in the heart of downtown Bozeman! Nestled in the Village Downtown Lofts, this exquisite 2 bed, 2 bath condo offers urban convenience to restaurants, breweries, coffee, Lindley Park, Bozeman Deaconess, Indreland Audobon Wetland Preserve, and so much more. You'll be captivated by the soaring 12 foot ceilings and the abundance of natural light that fills the open-concept living space. The hardwood flooring throughout the unit adds warmth and character, complementing the contemporary design elements. The kitchen includes stainless-steel appliances, gas range, Granite countertops complete with a beverage/wine fridge and an additional coffee or cocktail nook. The spacious master bedroom is a true retreat, featuring a luxurious ensuite bathroom complete with dual vanities, walk-in tile shower, and soaking tub. Second guest bedroom is separated on another wing of the unit with an adjacent full bathroom. Enjoy your morning coffee or evening relaxation on your spacious walk-out patio surrounded by tall hedges for added privacy. This unit is truly turn-key equipped for all seasons; gas fireplace, in-floor radiant heat, and furnace like vented heat and central air conditioning! Efficiently tucked behind closed doors is the washer and dryer with laundry sink and extra storage. This unit includes a climate controlled parking spot in the garage with a storage unit.
$739,000
5429 Vaughn Drive Bozeman, MT 59718
- Type:
- Single Family
- Sq.Ft.:
- 2,014
- Status:
- Active
- Beds:
- 4
- Lot size:
- 0.08 Acres
- Year built:
- 2020
- Baths:
- 3.00
- MLS#:
- 389588
- Subdivision:
- The Lakes at Valley West
ADDITIONAL INFORMATION
Welcome to The Lakes at Valley West! Delightful 4 BR, 2.5 bath home has a functional floor plan and flow to accommodate your active lifestyle. This light & bright home is conveniently located near all the services & amenities on Bozeman's west side: within 5 minutes to 4 schools, Bronken Park & Soccer Complex, Gallatin County Regional Park, Bozeman Sports Park, Marketplace shops & restaurants, & new Town & Country grocery store. Enjoy neighborhood trails and picnics by the nearby lakes. Minimal exterior maintenance gives you more time to enjoy the many activities throughout Southwest Montana. This pet friendly property has a low maintenance fenced back yard and artificial turf for easy care (it does have irrigation for future lawn installation if desired). The covered patio with sunshades offers a great entertaining space adjacent to the open great room and spacious kitchen. Large primary bedroom has southern exposure natural light, and an 8' x 10' walk in closet! Large bathrooms and efficient upstairs laundry make daily tasks a breeze. Attached 2 Car Garage has plenty of interior space for extra gear storage, and the driveway provides room for parking 2 additional vehicles. BBQ grill, washer/dryer, & garage storage shed convey. Be sure to tour this gem of a home!


Bozeman Real Estate
The median home value in Bozeman, MT is $650,600. This is higher than the county median home value of $648,700. The national median home value is $338,100. The average price of homes sold in Bozeman, MT is $650,600. Approximately 41.62% of Bozeman homes are owned, compared to 51.79% rented, while 6.59% are vacant. Bozeman real estate listings include condos, townhomes, and single family homes for sale. Commercial properties are also available. If you see a property you’re interested in, contact a Bozeman real estate agent to arrange a tour today!
Bozeman, Montana has a population of 51,574. Bozeman is less family-centric than the surrounding county with 31% of the households containing married families with children. The county average for households married with children is 34.15%.
The median household income in Bozeman, Montana is $67,354. The median household income for the surrounding county is $76,208 compared to the national median of $69,021. The median age of people living in Bozeman is 28.2 years.
Bozeman Weather
The average high temperature in July is 84.3 degrees, with an average low temperature in January of 13.3 degrees. The average rainfall is approximately 16.9 inches per year, with 62.8 inches of snow per year.
