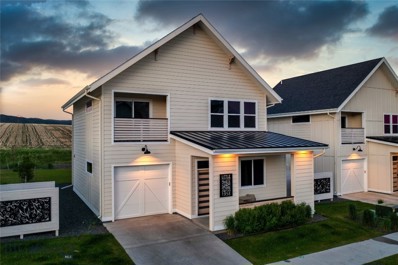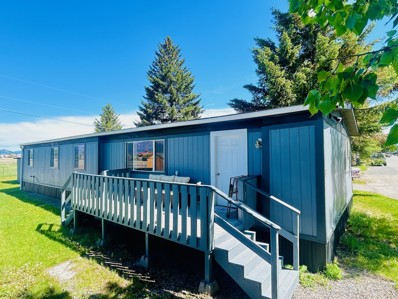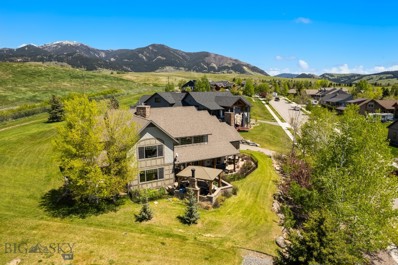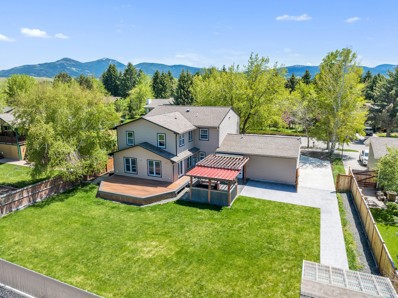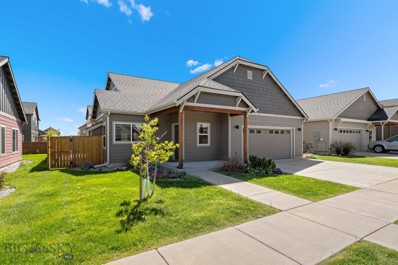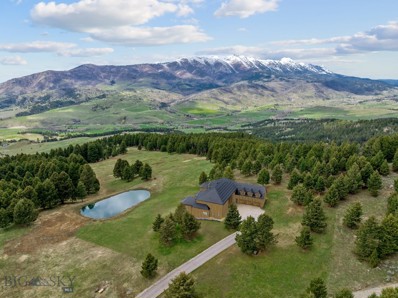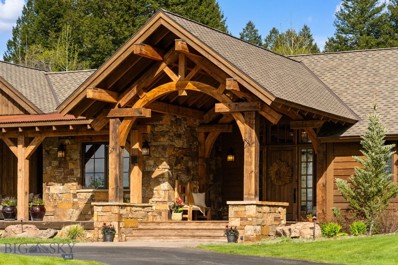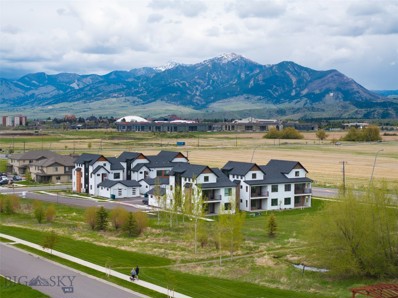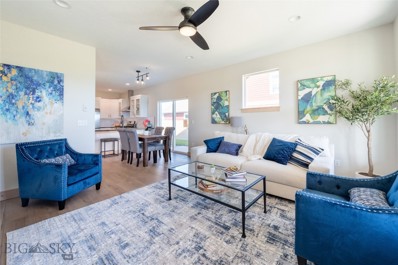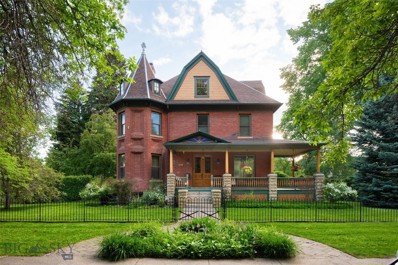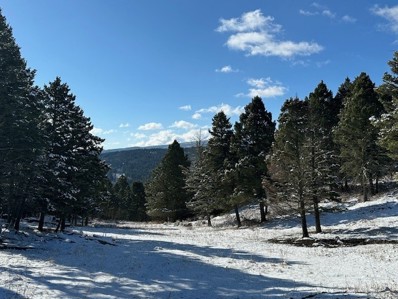Bozeman MT Homes for Sale
$920,000
3400 Magenta Road Bozeman, MT 59718
- Type:
- Other
- Sq.Ft.:
- 1,508
- Status:
- Active
- Beds:
- 4
- Lot size:
- 0.9 Acres
- Year built:
- 1999
- Baths:
- 2.00
- MLS#:
- 393395
- Subdivision:
- Rainbow
ADDITIONAL INFORMATION
Welcome to 3400 Magenta Road, Bozeman, MT. This partially renovated 4 bedroom, 2 bathroom home was built with quality materials in mind and features a logical flow, custom wood finishes, and vaulted ceilings across its 1,508 +/- square feet. Entry to the home begins with a large mud room that provides plenty of storage, and leads perfectly into the rest of the home. Multiple bedrooms have been updated with new texture, paint, trim, and carpet, and the new master bathroom highlights rare travertine tile flooring and shower. Oak cabinets, hardwood floors, and black walnut,cherry, and metal accents round out the high end finishes that make this house a home. Steps away you’ll find a huge, separately metered 2,348 +/- square foot shop, complete with its own bathroom, 3 phase power, stubs for vacuum pumps, mezzanine area, and wood boiler heated slab, perfect for the most discerning of tradesmen. Ample parking space leads directly to your slate stone walkway/patio, and just past two wooden benches and up beautiful stone steps is one of two large decks, made with entertaining in mind. Sitting on a .9 +/- acre lot consisting of two parcels, the mature trees, established garden beds, and well kept landscaping provide a plethora of outdoor opportunities. Complete with a large storage shed, greenhouse, and set up with whole-house backup heat from the wood fired boiler or the potential to run off of a generator, feel at ease knowing that this home will keep you cozy throughout the most variable of Montana winters. With an idyllic location close to the Gallatin River, Bozeman Hot Springs, Four Corners, and easy access to Big Sky, this home has easy access to the best of Bozeman, without the big city feel.
$995,000
601 Park Place Bozeman, MT 59715
- Type:
- Single Family
- Sq.Ft.:
- 3,678
- Status:
- Active
- Beds:
- 6
- Lot size:
- 0.26 Acres
- Year built:
- 1996
- Baths:
- 3.00
- MLS#:
- 392930
- Subdivision:
- Westfield South
ADDITIONAL INFORMATION
Welcome to this lovely 3,678 square foot home, radiating cozy charm and bathed in natural light through large windows. The main level boasts a beautifully remodeled kitchen featuring granite countertops, an induction cooktop, and a large island that seamlessly flows into the dining room—ideal for both everyday meals and entertaining guests. Relax in the inviting living room, complete with a gas fireplace that adds warmth and ambiance. The spacious master bedroom offers a nicely upgraded master bathroom, while two additional bedrooms and a full guest bathroom provide ample space for family or visitors. The lower level is equally impressive, featuring a generous family room with a second gas fireplace and built-in shelving, perfect for movie nights or gatherings. Three additional bedrooms with egress windows ensure plenty of natural light and safety, and a full bathroom adds convenience. You'll also find an abundance of storage space to keep everything organized. Step outside to the quaint backyard, a serene oasis with a patio that’s perfect for outdoor dining or simply enjoying the calm setting. The mature landscaping, sprinkler system, and storage sheds add to the functionality and charm of this outdoor space. Located just minutes from downtown Bozeman, this home is in close proximity to Morningstar and Sacajawea schools, making it an ideal location. Don’t miss the opportunity to make this beautiful property your new home!
- Type:
- Condo
- Sq.Ft.:
- 1,586
- Status:
- Active
- Beds:
- 3
- Year built:
- 2020
- Baths:
- 3.00
- MLS#:
- 392760
- Subdivision:
- Other
ADDITIONAL INFORMATION
Built with luxury, functionality, and attention to detail at the core of every design decision, this free-standing fully-furnished condo is being offered ‘turn-key’. Simplify your life yet still enjoy a single family feel without the hassles of lawn and snow care - conveniently and inexpensively covered by the HOA. Located about a mile from downtown Bozeman and flanked by vast agricultural fields with multiple mountain range views, it’s easy to partake with the locals, explore the vast network of local and mountain trail systems, or simply seek solace at home. Highlights include two master king bedrooms with fully tiled en suite bathrooms, walk in closets and ample storage cupboards. A third flex room can be used as an office or third bedroom. Both levels are equipped with a Nest thermostat and separate HVAC capabilities. Enjoy Montana’s big beautiful sky from the private bedroom balcony or furnished private patios in the back. Parking is easy in the extra deep garage with plenty of room for all your outdoor gear. R-O zoning allows for Type 2 short term rentals if the owner occupies at 70% of the year.
$1,190,000
2475 Rose Street Bozeman, MT 59718
- Type:
- Single Family
- Sq.Ft.:
- 3,048
- Status:
- Active
- Beds:
- 4
- Lot size:
- 0.19 Acres
- Year built:
- 2004
- Baths:
- 3.00
- MLS#:
- 393058
- Subdivision:
- Annie
ADDITIONAL INFORMATION
SELLER IS OFFERING AN EXECUTIVE PLAN HOME WARRANTY for 38 MONTHS AND $15,000 TOWARD CLOSING COSTS AND/OR INTEREST RATE BUY DOWN! Elegant Custom Home in Bozeman’s Premier Location. Discover this thoughtfully designed custom home, perfectly situated in a quiet cul-de-sac and within walking distance of Emily Dickinson Elementary School, the Bozeman city trail system, Gallatin Regional Park, and local shopping and dining. This one-owner home combines timeless charm with modern conveniences, offering a lifestyle of comfort and accessibility. Step inside to be greeted by stunning views of the Bridger and Spanish Creek mountain ranges, perfectly framed by strategically placed large windows that flood the space with natural light. A high-efficiency wood-burning fireplace enhances the space, creating a warm and inviting retreat for Montana’s winters. Newly painted inside and out, the home features durable 3/4” oak and tile flooring for effortless maintenance. The kitchen is equipped with state-of-the-art Bosch appliances, including a safe and energy-efficient induction range, perfectly suited for both daily meals and entertaining. The entryway boasts a striking curved oak staircase, leading to a versatile loft space—ideal as a home office or playroom. An open-railed catwalk adds architectural interest and leads to a private guest bedroom. An additional large bedroom with an en-suite double-vanity bathroom is thoughtfully placed for added privacy and convenience. The main suite is a serene haven, featuring a sitting area, dual walk-in closets, and a spa-like bath with dual vanities, a walk-in glass shower with dual showerheads, and a jetted tub. A convenient laundry chute adds a practical touch to this luxurious retreat. The landscaped backyard includes an underground sprinkler system and a raised garden bed, perfect for cultivating your green thumb. Inside, the home is equipped with humidity control and dimmer switches throughout, ensuring a comfortable and adaptable living environment. Built in 2005 and lovingly maintained by its original owner, this home is ready to welcome its next chapter. Don't miss your chance to experience the best of Bozeman living in this one-of-a-kind space. Schedule your private showing today!
$2,400,000
217 W Beall Street Unit B Bozeman, MT 59715
- Type:
- Condo
- Sq.Ft.:
- 2,876
- Status:
- Active
- Beds:
- 3
- Year built:
- 2024
- Baths:
- 3.00
- MLS#:
- 392260
- Subdivision:
- Other
ADDITIONAL INFORMATION
Nestled in the heart of downtown Bozeman, these coveted condominiums stand as a testament to exceptional craftsmanship and unparalleled quality. The North 3rd Residences, meticulously designed by Minarik Architecture, offer a sophisticated urban lifestyle with high-end materials that set a new standard in the market. Step inside to be greeted by abundant natural light streaming through floor-to-ceiling windows, illuminating every meticulously crafted detail. The gourmet kitchens boast stunning Vipp cabinetry imported from Denmark, paired with sleek metal and marble countertops, and Miele Appliances, creating a culinary space that is as functional as it is beautiful. Throughout each residence, a harmonious blend of wide plank wood flooring and elegant encaustic tile exudes refined elegance and comfort. These luxurious materials not only enhance the aesthetic appeal but also provide a warm and inviting atmosphere. Just three blocks from Main Street, the North 3rd Residences offer unparalleled access to downtown Bozeman's vibrant amenities, including boutique shopping, fine dining, and lively entertainment. Discover the perfect blend of style, quality, and convenience in one of the most sought-after locations in Bozeman. Photos of similar unit.
- Type:
- Condo
- Sq.Ft.:
- 2,407
- Status:
- Active
- Beds:
- 3
- Year built:
- 2024
- Baths:
- 3.00
- MLS#:
- 392255
- Subdivision:
- Other
ADDITIONAL INFORMATION
Nestled in the heart of downtown Bozeman, these coveted condominiums stand as a testament to exceptional craftsmanship and unparalleled quality. The North 3rd Residences, meticulously designed by Minarik Architecture, offer a sophisticated urban lifestyle with high-end materials that set a new standard in the market. Step inside to be greeted by abundant natural light streaming through floor-to-ceiling windows, illuminating every meticulously crafted detail. The gourmet kitchens boast stunning Vipp cabinetry imported from Denmark, paired with sleek metal and marble countertops, and Miele Appliances, creating a culinary space that is as functional as it is beautiful. Throughout each residence, a harmonious blend of wide plank wood flooring and elegant encaustic tile exudes refined elegance and comfort. These luxurious materials not only enhance the aesthetic appeal but also provide a warm and inviting atmosphere. Just three blocks from Main Street, the North 3rd Residences offer unparalleled access to downtown Bozeman's vibrant amenities, including boutique shopping, fine dining, and lively entertainment. Discover the perfect blend of style, quality, and convenience in one of the most sought-after locations in Bozeman. Photos of similar unit.
$175,000
8 Eastwood Drive Bozeman, MT 59718
- Type:
- Other
- Sq.Ft.:
- 1,810
- Status:
- Active
- Beds:
- 3
- Lot size:
- 0.04 Acres
- Year built:
- 1974
- Baths:
- 2.00
- MLS#:
- 30028018
ADDITIONAL INFORMATION
This beautifully remodeled gem is perfect for anyone looking to enjoy modern comforts in a serene setting. Just minutes away from grocery stores, hardware shops, a variety of dining options, and Montana State University. Everything you need is right at your fingertips! With generous living areas, a dining room, a well-appointed kitchen, a cozy sitting room, a dedicated laundry space, and a bonus room that can be used as a fourth bedroom, there’s ample space for your family to grow. The clean and quiet neighborhood is ideal for families, offering a safe and peaceful environment. All pipes and drains have been extra insulated, ensuring you stay warm and worry-free during Bozeman’s chilly winters. Financing options available, please call listing agent for details
$1,400,000
236 Holland Lane Bozeman, MT 59718
- Type:
- Single Family
- Sq.Ft.:
- 3,581
- Status:
- Active
- Beds:
- 4
- Lot size:
- 1.88 Acres
- Year built:
- 2007
- Baths:
- 3.00
- MLS#:
- 390739
- Subdivision:
- Minor Subdivision
ADDITIONAL INFORMATION
Welcome to 236 Holland Lane, Bozeman, Montana in the Gallatin Gateway area! This stunning property features 4 spacious bedrooms plus a den and 3 full bathrooms on just under 2 acres. Cozy up by any of the three fireplaces or enjoy the breathtaking mountain and farmland views from the half wrap-around deck. The property includes a serene creek flowing through and LIGHT covenants, offering a perfect blend of tranquility and flexibility. Recent Gallatin County approvals include a 2-bedroom accessory dwelling unit (ADU) and septic expansion, that took much time and money, adding incredible value and potential. With easy access to both Bozeman and Big Sky, this home combines convenience and country living at its finest. 4H pigs? No problem. Don't miss this exceptional opportunity!
$2,299,000
TBD River Road Bozeman, MT 59718
- Type:
- Single Family
- Sq.Ft.:
- 4,006
- Status:
- Active
- Beds:
- 4
- Lot size:
- 3.71 Acres
- Baths:
- 5.00
- MLS#:
- 392605
- Subdivision:
- Other
ADDITIONAL INFORMATION
The first custom build in Bozeman's newest luxury community, River Road Estates! Soak up the incredible 360° views and serenity of the mature trees. The renowned Cavallini Construction is ready to break ground on this beautiful 3.71 acre lot, a rarity in today's building environment. This mountain modern retreat enjoys an open and functional floor plan, chef's kitchen, private courtyard, and roof top deck. The main floor master enjoys a luxurious en suite bathroom and huge walk-in closet. You will find two more en suite bedrooms on the main level, as well as a large laundry/mudroom and spacious 3-car garage. The upper level boasts a game/bonus room, a fourth bedroom and bathroom, as well as a perfectly-positioned rooftop deck to soak up the surrounding riparian landscape and mountain views. The current plan has the ability to add a basement and customization options are available, allowing you to make this your ultimate Montana dream home.
$2,390,000
523 St Andrews Bozeman, MT 59715
- Type:
- Single Family
- Sq.Ft.:
- 6,108
- Status:
- Active
- Beds:
- 4
- Lot size:
- 0.62 Acres
- Year built:
- 2007
- Baths:
- 4.00
- MLS#:
- 392661
- Subdivision:
- Bridger Creek in Bozeman
ADDITIONAL INFORMATION
Welcome to 523 St Andrews Drive! With views, close to Downtown Bozeman & the M trailhead, and adjacent to Bridger Creek Golf Course, this home has so much to offer. Over 6000sqft, 4 bedrooms, two of which are primary bedrooms (one on the main level and one upstairs), office, two extra rooms, formal living room, family room, outdoor patio with wood burning fireplace, and a 4 car attached garage; portion of the garage is heated. This home has been well maintained and is eager for a new owner. All information is deemed reliable but not guaranteed, buyers and buyers agents to verify all information.
$995,000
121 Graf Street Bozeman, MT 59715
- Type:
- Single Family
- Sq.Ft.:
- 4,139
- Status:
- Active
- Beds:
- 6
- Lot size:
- 0.28 Acres
- Year built:
- 1985
- Baths:
- 4.00
- MLS#:
- 30026023
ADDITIONAL INFORMATION
A 12,000+ square foot lot in desirable South Bozeman—what’s not to love? This home offers 6 bedrooms, 3 ½ bathrooms, and ample entertainment space both inside and outside, making it the perfect fit for savvy investors, outdoor enthusiasts, or growing families. The main floor features a well-appointed kitchen, dining room, family room, living room, and a flex room, providing versatile living spaces for everyday use and entertaining. Upstairs, you’ll find 4 bedrooms and 2 full baths. The basement includes additional living space with two bedrooms, egress windows, and a 1¾ bath, along with two storage rooms, catering to various lifestyle needs. This home boasts several upgrades, including fully renovated bathrooms, granite countertops, a Wolf oven, and solid wood floors, making it move-in ready and maximizing potential rents for investors. As you step outside, the sprawling backyard features a large Trex deck with mountain views from the saltwater hot tub. Enjoy the scenery from the pergola, which comes complete with a full wet bar. Additionally, there’s a large gardening shed and a gated fence for storing recreational toys, allowing you to embrace everything Montana has to offer. Conveniently located within the Sacajawea Middle School and Morning Star Elementary School districts, this property presents an exceptional opportunity to enjoy the best of Bozeman living. Make 121 Graf your next best investment or the perfect place to create lasting family memories.
- Type:
- Single Family
- Sq.Ft.:
- 2,001
- Status:
- Active
- Beds:
- 3
- Lot size:
- 0.13 Acres
- Year built:
- 2015
- Baths:
- 3.00
- MLS#:
- 392298
- Subdivision:
- Norton Ranch
ADDITIONAL INFORMATION
You'll love this beautifully updated 3 bedroom, 2.5 bath Norton Ranch property! With over 2,000 sq ft, this main level living, open concept floor-plan lives great. The first floor features a spacious kitchen with granite counters, tiled backsplash and new stainless microwave and fridge. There is gorgeous new dark stained hardwood flooring in the kitchen, dining, stairway, hall and half bath. The large living room is focused around a cozy gas fireplace and has rustic wood accent walls giving it a custom and unique feel. There is updated lighting and fresh paint throughout the entire home. The main level also features a large primary suite with walk in closet and adjacent laundry room. Upstairs there are two more bedrooms with great mountain views and another full bath. The covered porch is great for BBQs and the large, fenced backyard has raised planter beds for your garden endeavors. There is central AC - great for the warm summer months and a two car garage with additional lighting for your projects. Seller is offering a $2,000 credit to update the flooring in the living room to your personal preference. This is a well cared for Norton Ranch home on a spectacular lot in growing west Bozeman. This location is convenient to the Market in Ferguson Farms which features numerous restaurants and the just completed Town and Country grocery.
$4,900,000
850 Candlelight Drive Bozeman, MT 59718
- Type:
- Single Family
- Sq.Ft.:
- 16,423
- Status:
- Active
- Beds:
- 7
- Lot size:
- 3.24 Acres
- Year built:
- 2004
- Baths:
- 9.00
- MLS#:
- 392230
- Subdivision:
- Wylie Creek Ranch
ADDITIONAL INFORMATION
Amidst breathtaking views, this Northwestern contemporary home spans over 16,000+ sq. ft. on a meticulously landscaped 3.24 acre lot. Step into a realm of sophistication and grandeur as you are greeted by a 20 ft waterfall and a sprawling great room with expansive glass windows framing the majestic Bridger Mountains. With 7 bedrooms and 10 bathrooms spanning three lavish floors, every corner of this home exudes opulence and comfort. The primary suite offers a serene retreat with a cozy sitting area, gas fireplace, two walk-in closets, stunning bathroom, a hobby room, and a private balcony looking over the valley. The gourmet kitchen is equipped with Wolf double wall convection ovens, oversized Thermador refrigerator and Wolf gas cooktop, perfect for effortless entertaining. Step into the sophistication of the newly remodeled office complete with gas fireplace and breathtaking views. Find tranquility in the expansive 30,000-gallon indoor pool which opens to a generous patio where you can engage in a friendly match of pickleball. Your guests will be thoroughly entertained with the mine shaft-themed theater, fitness area, and jungle-themed playroom. The secluded one bedroom guest quarters include a separate exterior entry, 3/4 bathroom, kitchen, living area and one car garage. With every conceivable amenity at your fingertips, this home is not just a residence but a private resort, perfect for hosting unforgettable gatherings with friends and family.
$3,499,000
1859 Bridger Woods Road Bozeman, MT 59715
- Type:
- Single Family
- Sq.Ft.:
- 10,478
- Status:
- Active
- Beds:
- 6
- Lot size:
- 38.6 Acres
- Year built:
- 1995
- Baths:
- 8.00
- MLS#:
- 392333
ADDITIONAL INFORMATION
Sitting on one of the finest parcels in Bozeman, 1859 Bridger Woods Road offers an incredible opportunity for a remodel. The 10,000+sf home situated on the back corner of the 39+- acre property is built entirely from concrete and steel and is a testament to impeccable build quality. A cosmetic remodel, as featured in the digital renderings, would transform this home into an incredible mountain retreat and add a significant amount of value. Perched atop Bridger Canyon with views of the Bridger Range, Tobacco Root Range, Big Sky, downtown Bozeman and beyond from all angles inside and outside of the home. With a well-fed pond, cascading meadows and pine filled draws, 1859 Bridger Woods Road is a piece of paradise and privacy: no visible neighbors and 190 acres of deeded open space border the property. Bring your ideas - this is a listing like no other.
$9,995,000
279 Limestone Meadows Lane Bozeman, MT 59715
- Type:
- Single Family
- Sq.Ft.:
- 7,560
- Status:
- Active
- Beds:
- 6
- Lot size:
- 15 Acres
- Year built:
- 2014
- Baths:
- 7.00
- MLS#:
- 392213
- Subdivision:
- Triple Tree Ranch
ADDITIONAL INFORMATION
Welcome to your hidden sanctuary moments from Downtown Bozeman. Find yourself wrapped in luxury at the edge of wilderness in this extraordinary home designed by Reid Smith Architects & built by premier builder, SBC. This impressive 7560sf, 6B 7B, lodge-style home on 15 acres of meadows, forest with Limestone Creek meandering through, has direct access to thousands of acres of Public Land out your back door, saddle-up for epic hunting. You’ll discover famed hiking, mountain biking, backpacking, and horse-riding trails leading to alpine lakes & iconic peaks of the entire Gallatin Mountain range and beyond. If your ambitions lean closer to home, the trail system takes you to Downtown Bozeman and all the incredible dining, shopping, galleries, & events you can readily enjoy when living this close to town. Upon entering, expert craftsmanship is at every turn with the finest quality of natural materials: reclaimed timbers & solid wood flooring, large stone slabs, hand-forged metal accents & dry-stacked masonry. Soaring ceilings in the great room reveal the wild backdrop through large windows & draw your attention to the stone, floor-to-ceiling, wood-burning fireplace with auto gas starter. Comfort abounds with in-floor heat, A/C, central vac, security, whole house surround sound & smart home automation. The kitchen was designed for the chef w/ 3 ovens (one a steam oven), double dishwashers, double fridges, pebble ice maker & island seating. Sumptuous primary wing includes cozy gas fireplace, wall of windows, spa-like bathroom with garden tub & steam shower, private patio with hot tub and adjacent office w/ front porch access. 3 ensuite guest rooms at opposite end of the main level ensure privacy & peace. Lower level "fun zone" has custom checkered wood floor, wet bar, billiards, media center, bathroom & gym with sauna. The attached Carriage House has a family room, bright and airy craft studio (could become a kitchen), bunk room that sleeps 5, another guest suite, and covered “sunset” deck. Attached 1200sf, 3-car heated garage, (large enough for a sprinter van) w/ dog wash, bike storage, workstation & epoxy floors. 1,800sf RV Barn houses all the toys and large enough for a 6 to 8 car collection. Horses welcome, build an additional guest home to complete your MT compound. Gorgeous veggies, herbs grown in the irrigated and fenced garden area. Convenient to MSU, Hospital, Library, Blue Ribbon Bozeman Schools & Downtown events.
$2,250,000
2915 Branding Iron Bozeman, MT 59715
- Type:
- Single Family
- Sq.Ft.:
- 5,888
- Status:
- Active
- Beds:
- 4
- Lot size:
- 1.25 Acres
- Year built:
- 1990
- Baths:
- 4.00
- MLS#:
- 392496
- Subdivision:
- Ranch
ADDITIONAL INFORMATION
Immerse yourself in Montana living at its finest in this custom-built home. Nestled amidst the breathtaking foothills of the Bridger Mountains, this 4-bedroom, 3½ bath home offers over an acre of tranquility and endless entertaining possibilities. The main-level primary is large with nicely appointed ensuite bath and walk-in closet. Kitchen features lovely granite countertops, plenty of oak cabinetry and an eat-in arrangement. Hosting unforgettable gatherings with ample space for friends and family. 2 beds and full bath upstairs, and downstairs is fabulous with a large bedroom suite, 3/4 bath which features a spacious sauna, bonus/game and media room spaces. Hardwood and tile flooring, air conditioning, alarm system and water softener are just a few additional features in this home. Oversized 3-car heated attached garage and a extra bonus of a heated detached garage/shop with office and a finished 225SF heated bonus room above! Relaxing on the spacious back deck and soaking in the beauty of the natural surroundings, this property features beautiful mature trees and landscaping..
Open House:
Sunday, 12/22 11:00-2:00PM
- Type:
- Condo
- Sq.Ft.:
- 1,360
- Status:
- Active
- Beds:
- 3
- Year built:
- 2024
- Baths:
- 3.00
- MLS#:
- 391443
- Subdivision:
- Cattail Creek
ADDITIONAL INFORMATION
About twenty nine minutes from Bridger Bowl Ski Resort this lovely condo offers a blend of modern loft living with easy access to all of the outdoor activities and amenities that Bozeman offers. There is an oversized one car garage with extra storage for all of your skis, bikes, and boxes. Built with extra attention to the sound proofing within neighboring walls, so as to enable the enjoyment of quietude and privacy. The kitchen features modern finishes, including black soft close cabinets and quartz countertops. Enjoy your coffee on the second story deck with a custom iron railing. The third level has conveniently located laundry, and all three bedrooms up. Soak in the views from these elevated living spaces. $300 HOA buy in due upon closing.
Open House:
Sunday, 12/22 11:00-2:00PM
- Type:
- Condo
- Sq.Ft.:
- 1,360
- Status:
- Active
- Beds:
- 3
- Year built:
- 2024
- Baths:
- 3.00
- MLS#:
- 391441
- Subdivision:
- Cattail Creek
ADDITIONAL INFORMATION
About twenty nine minutes from Bridger Bowl Ski Resort this lovely condo offers a blend of modern loft living with easy access to all of the outdoor activities and amenities that Bozeman offers. There is an oversized one car garage with extra storage for all of your skis, bikes, and boxes. Built with extra attention to the sound proofing within neighboring walls, so as to enable the enjoyment of quietude and privacy. The kitchen features modern finishes, including black soft close cabinets and quartz countertops. Enjoy your coffee on the second story deck with a custom iron railing. The third level has conveniently located laundry, and all three bedrooms up. Soak in the views from these elevated living spaces. $300 HOA buy in due upon closing.
Open House:
Sunday, 12/22 11:00-2:00PM
- Type:
- Condo
- Sq.Ft.:
- 1,360
- Status:
- Active
- Beds:
- 3
- Year built:
- 2024
- Baths:
- 3.00
- MLS#:
- 391439
- Subdivision:
- Cattail Creek
ADDITIONAL INFORMATION
About twenty nine minutes from Bridger Bowl Ski Resort this lovely condo offers a blend of modern loft living with easy access to all of the outdoor activities and amenities that Bozeman offers. There is an oversized one car garage with extra storage for all of your skis, bikes, and boxes. Built with extra attention to the sound proofing within neighboring walls, so as to enable the enjoyment of quietude and privacy. The kitchen features modern finishes, including black soft close cabinets and quartz countertops. Enjoy your coffee on the second story deck with a custom iron railing. The third level has conveniently located laundry, and all three bedrooms up. Soak in the views from these elevated living spaces. $300 HOA buy in due upon closing.
- Type:
- Condo
- Sq.Ft.:
- 1,195
- Status:
- Active
- Beds:
- 2
- Year built:
- 2023
- Baths:
- 2.00
- MLS#:
- 392416
- Subdivision:
- Southbridge
ADDITIONAL INFORMATION
Beautiful ground level condo in Bozeman's desired Southside! Enjoy the convenient, turn key living while being in the picturesque landscape of south Bozeman. Just steps away from OPEN GREEN SPACE, ideal for your pets or your own outdoor oasis with mountain views. This unit is perfect for those seeking adventure and low maintenance living while having easy access to trails, biking, hiking, Hyalite and more. Tasteful finishes, AC mini split units, your own garage, and just a short drive, bike, or walk to outdoor recreation and just miles away from town - these condos offer a quiet farmhouse feel with mountain views while being conveniently located.
- Type:
- Condo
- Sq.Ft.:
- 1,186
- Status:
- Active
- Beds:
- 2
- Year built:
- 2023
- Baths:
- 2.00
- MLS#:
- 392413
- Subdivision:
- Southbridge
ADDITIONAL INFORMATION
Beautiful ground level condo in Bozeman's desired Southside! Enjoy the convenient, turn key living while being in the picturesque landscape of south Bozeman. Backing to OPEN GREEN SPACE is ideal for your pets or your own outdoor oasis with mountain views. This unit is perfect for those seeking adventure and low maintenance living while having easy access to trails, biking, hiking, Hyalite and more. Tasteful finishes, AC mini split units, your own garage, and just a short drive, bike, or walk to outdoor recreation and just miles away from town - these condos offer a quiet farmhouse feel with mountain views while being conveniently located.
- Type:
- Single Family
- Sq.Ft.:
- 1,499
- Status:
- Active
- Beds:
- 3
- Lot size:
- 0.15 Acres
- Year built:
- 2024
- Baths:
- 3.00
- MLS#:
- 392095
- Subdivision:
- Allison
ADDITIONAL INFORMATION
BEAUTIFUL FINISHES IN A SUPREME LOCATION. With over two decades of expertise, E.G. Construction introduces an inviting 3-bedroom, 2.5-bath home tailored to suit everyday needs. Experience the simplicity of a first-level primary bedroom en suite, offering convenience without compromising comfort. The open kitchen and living room layout foster a warm atmosphere, perfect for both daily routines and intimate gatherings. The home is adorned in timeless hues of creamy whites, greys, and blacks enhancing the home's understated charm; the kitchen features crisp white cabinetry with metallic pulls; sleek marble countertops are featured in the bathrooms. Upstairs are two additional bedrooms and a full bath. With the practicality of a two-car garage and the allure of a southside neighborhood a mere stone's throw to nearby Montana State University and neighboring elementary and middle schools, this home is sure to become your personal sanctuary.
$3,500,000
319 S 3rd Avenue Bozeman, MT 59715
- Type:
- Single Family
- Sq.Ft.:
- 5,354
- Status:
- Active
- Beds:
- 5
- Lot size:
- 0.43 Acres
- Year built:
- 1899
- Baths:
- 4.00
- MLS#:
- 391735
- Subdivision:
- Park Addition
ADDITIONAL INFORMATION
In the heart of Bozeman's historic district, this stately home stands as a testament to the enduring elegance of Montana's frontier era. Built in 1899, this exquisite dwelling reflects the vibrant spirit of Montana's frontier as it gradually transitioned into the stability of the 20th century, the Free Classic Queen Anne style emerged as a favored architectural expression in Bozeman. This particular home exemplifies the refined evolution of the Queen Anne style, showcasing a blend of dignified elements & stylistic restraint. Upon approaching the residence, one is immediately struck by its commanding presence. The facade is adorned with architectural nuances that speak to its distinguished heritage. A distinctive gambrel dormer adds a touch of whimsy, while a corner polygonal turret, crowned with a striking metal finial, commands attention with its graceful presence. Classical columns, raised on sturdy stone pedestals, further enhance the home's timeless charm, evoking a sense of controlled stateliness that sets it apart from its more ornate predecessors. Spanning (4) city lots, this grand residence offers an expansive living space across four levels, totaling an impressive 5354 sqft. The interior has been meticulously crafted to blend modern comforts with historic charm, offering 5 spacious bedrooms & 3.5 bathrooms. Extensive remodel work carried out between 2001-2003 ensures that the home seamlessly combines period details with contemporary amenities, creating an atmosphere of refined luxury. In addition to its main dwelling, the property features a newer ADU above the garage, providing versatile living options for guests or additional rental income. A new roof installed in 2008 further ensures the longevity of this architectural gem, preserving its grandeur for generations to come. Beyond its tangible features, the historic significance of this property lies in its role as a custodian of Bozeman's past. With its timeless elegance & meticulous craftsmanship, this bespoke home stands as a living testament to the enduring legacy of Montana's frontier heritage. Notably, the lush landscaping surrounding the property creates an oasis of tranquility, offering residents a serene retreat. Moreover, its prime location, mere blocks from downtown Bozeman, ensures easy access to an array of restaurants, boutique shopping venues, vibrant festivals, and live music performances, enriching the lifestyle of its inhabitants with the vibrant culture of the community.
- Type:
- Condo
- Sq.Ft.:
- 2,400
- Status:
- Active
- Beds:
- 3
- Year built:
- 2016
- Baths:
- 4.00
- MLS#:
- 391865
- Subdivision:
- Rouse Additions
ADDITIONAL INFORMATION
Enjoy Downtown Bozeman amenities at your doorstep with the Northeast Neighborhood NeBo Loft location! Incredible views, sun and sunsets from the private 4th floor deck. Featuring 3 bedroom suites, ample entertaining areas and a private 2 car attached garage; this condo lives more like a townhouse or rowhouse. Downtown's best value for the dollar! Call today for a private tour and start living the Downtown Bozeman lifestyle!
$1,050,777
14850 Pony Creek Road Bozeman, MT 59715
- Type:
- Single Family
- Sq.Ft.:
- 1,280
- Status:
- Active
- Beds:
- 3
- Lot size:
- 20.01 Acres
- Year built:
- 1983
- Baths:
- 2.00
- MLS#:
- 30026077
ADDITIONAL INFORMATION
If you are looking for the most stunning views and the perfect location you have found it! The mountain views from this property are absolutely gorgeous. The Bridger Mountains are right out the back door! Enjoy the simplicity of the two cabins or build your own home on the 20.007 acres. This property is just 6 miles from Bridger Bowl Ski Area, 21 miles to Bozeman, and 29 miles to Bozeman Yellowstone International Airport. If small town life is to your liking you can drive Brackett Creek Road to Clyde Park just a few miles away. This amazing property is very close to thousands of acres of the Custer Gallatin National Forest where big game hunting, hiking, snowmobiling, and all outdoor recreation abounds.


Bozeman Real Estate
The median home value in Bozeman, MT is $650,600. This is higher than the county median home value of $648,700. The national median home value is $338,100. The average price of homes sold in Bozeman, MT is $650,600. Approximately 41.62% of Bozeman homes are owned, compared to 51.79% rented, while 6.59% are vacant. Bozeman real estate listings include condos, townhomes, and single family homes for sale. Commercial properties are also available. If you see a property you’re interested in, contact a Bozeman real estate agent to arrange a tour today!
Bozeman, Montana has a population of 51,574. Bozeman is less family-centric than the surrounding county with 31% of the households containing married families with children. The county average for households married with children is 34.15%.
The median household income in Bozeman, Montana is $67,354. The median household income for the surrounding county is $76,208 compared to the national median of $69,021. The median age of people living in Bozeman is 28.2 years.
Bozeman Weather
The average high temperature in July is 84.3 degrees, with an average low temperature in January of 13.3 degrees. The average rainfall is approximately 16.9 inches per year, with 62.8 inches of snow per year.


