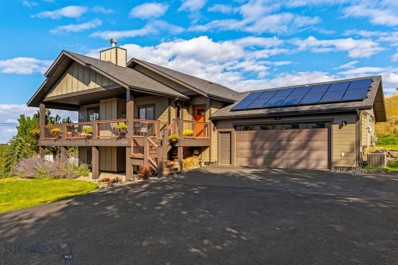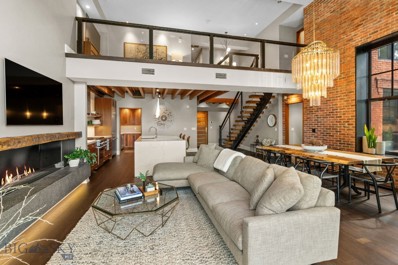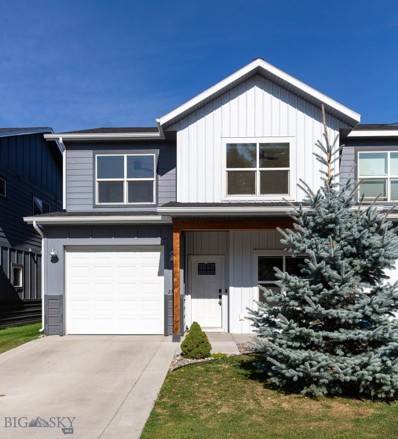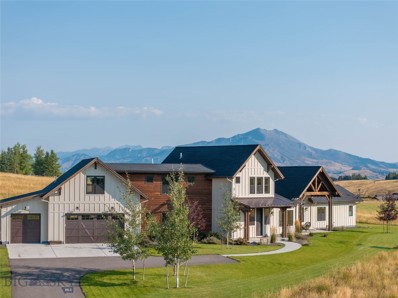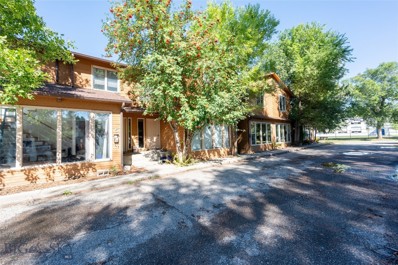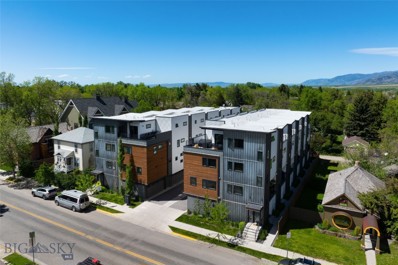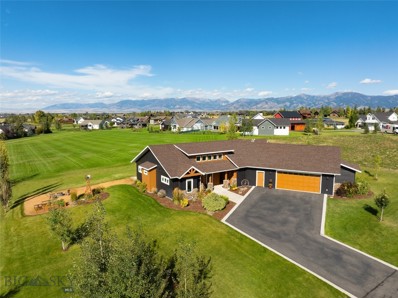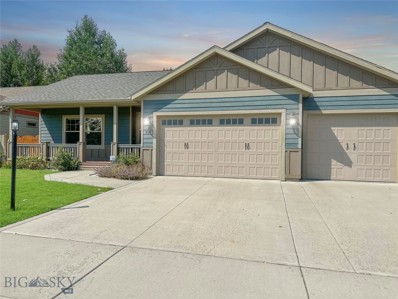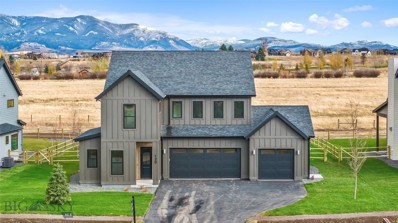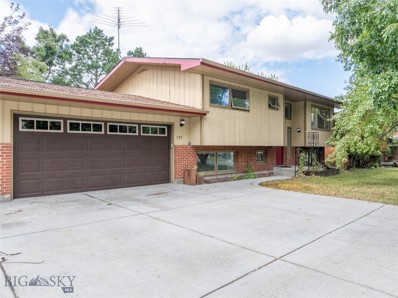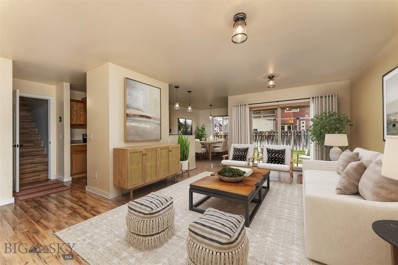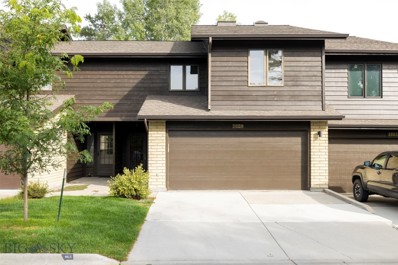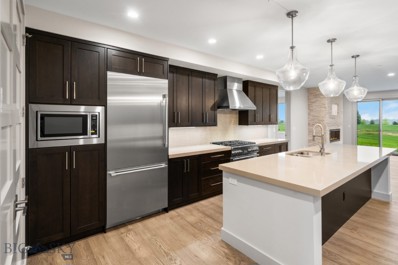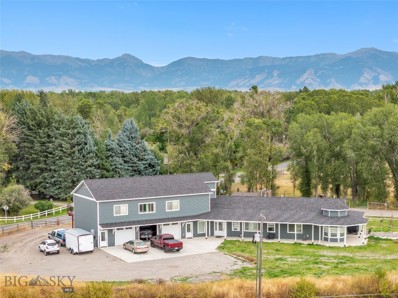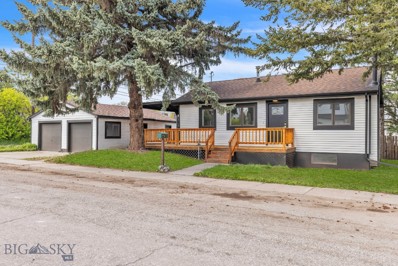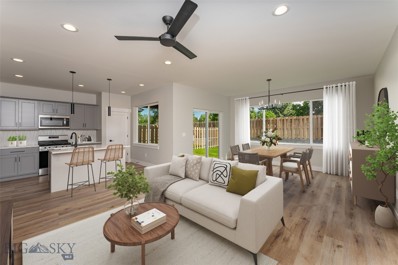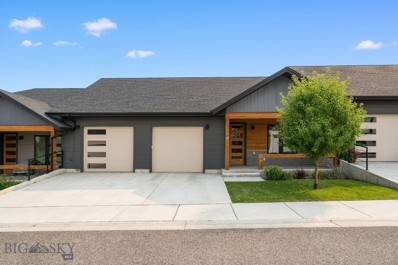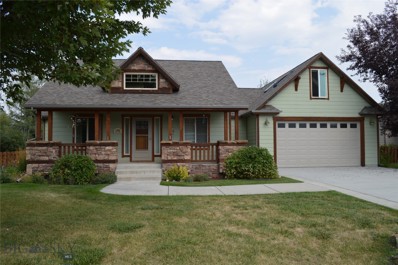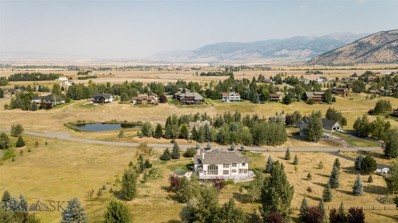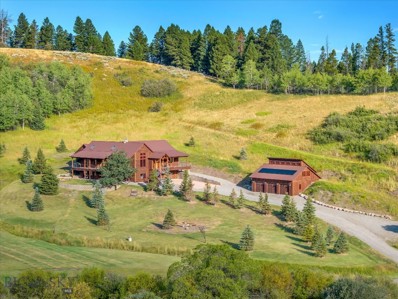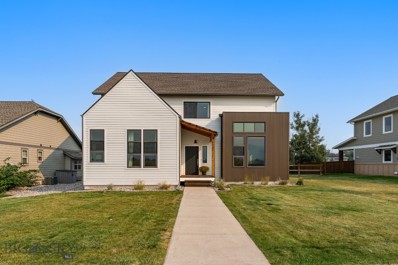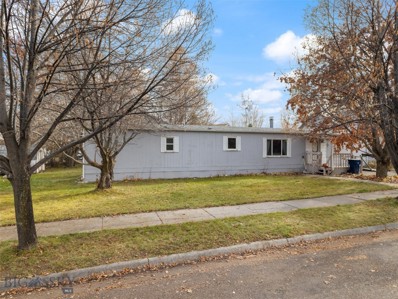Bozeman MT Homes for Sale
$1,250,000
2110 Sourdough Road Bozeman, MT 59715
- Type:
- Single Family
- Sq.Ft.:
- 3,222
- Status:
- Active
- Beds:
- 4
- Lot size:
- 0.35 Acres
- Year built:
- 2010
- Baths:
- 3.00
- MLS#:
- 396914
- Subdivision:
- Grafs 2nd Addition
ADDITIONAL INFORMATION
Welcome to 2110 Sourdough Road, a stunning home perfectly located in one of Bozeman's most sought-after neighborhoods. This home not only offers an exceptional living experience but also places you within close proximity to some of Bozeman’s best amenities, including Pete’s Hill, Bozeman Deaconess, Montana State University, the Museum of the Rockies, and a short drive to the vibrant Downtown Bozeman area filled with local shops, dining, and entertainment. Step inside and be welcomed by an open-concept living space that exudes warmth and comfort. The spacious living room features beautiful walnut hardwood floors & cozy wood-burning fireplace, perfect for those chilly Montana evenings. Natural light flows throughout the home, creating an inviting and serene ambiance. The heart of the home is the newly renovated gourmet kitchen, which boasts gorgeous white cabinets with shiplap walnut edged range hood, large gas cooktop, stainless steel appliances with new refrigerator and new combo convection oven/microwave wall oven & sleek quartz countertops. This kitchen is not only stunning but also highly functional, offering ample space for both casual meals and entertaining guests. Updated lighting throughout. This home at 2110 Sourdough Road is a rare find in Bozeman, offering both luxurious interior updates, spacious, large lot with mature landscaping and an unbeatable location. With close proximity to downtown, the university, top healthcare, and cultural highlights like the Museum of the Rockies, this home provides everything you need for comfortable, connected living in Bozeman. Home is equipped with solar panels, significantly reducing energy costs and making it an environmentally friendly choice. The benefits of solar power in this home mean you'll enjoy lower utility bills, helping you live sustainably while also saving money. This beautiful home features four bedrooms, two and a half baths, with spacious open concept living space and tall tray ceilings create an open and inviting living space. Daylight basement with large family/movie room for entertaining and large storage room. A private back yard, greenhouse & rock patio perfect for outdoor activities like making smores, quiet relaxation or enjoying friends. Attached oversized two-car garage has additional storage space, large covered deck and NO HOA with space to park an RV or trailer with a 110v electrical outlet. Don’t miss the chance to make this stunning property your own!
$2,699,000
300 W Main Street Unit Q Bozeman, MT 59715
- Type:
- Condo
- Sq.Ft.:
- 1,920
- Status:
- Active
- Beds:
- 2
- Year built:
- 2017
- Baths:
- 2.00
- MLS#:
- 396815
- Subdivision:
- Story Addition
ADDITIONAL INFORMATION
Welcome to this one-of-a-kind corner unit in the sought after Willson Residences. This contemporary-urban retreat lies right in the heart of downtown Bozeman on the famous Main Street. Every detail has been carefully curated, culminating in the ultimate confluence of luxury and ease of living. This turn-key oasis boasts soaring vaulted ceilings, floor-to-ceiling windows drenching the space in natural light, and a cozy, custom fireplace anchoring the great room. The open layout showcases exposed brick walls, exquisite light fixtures, and striking steel accents, seamlessly blending structural and decorative elements. The chef's kitchen boasts sleek quartz countertops, ample high-end cabinetry, and premium stainless steel appliances. Featuring two full bedrooms and two bathrooms, this downtown condo makes the perfect primary residence, or convenient lock-and-leave retreat, with plenty of space for visiting family or friends. Housed within the repurposed Willson School, originally built in 1913, this residence combines modern luxury with rich architectural history. Sitting right in the heart of all the downtown Bozeman action, right on Main Street, no detail has been left untouched. The unit includes 1 parking space and 1 storage space in the private-access, lower level parking garage. Don’t miss this extraordinary opportunity to live steps away from Bozeman’s vibrant downtown scene, with easy access to shopping, dining, skiing, and the Bozeman Yellowstone International Airport.
$574,999
2769 Renee Way Bozeman, MT 59718
- Type:
- Townhouse
- Sq.Ft.:
- 2,191
- Status:
- Active
- Beds:
- 4
- Lot size:
- 0.08 Acres
- Year built:
- 2015
- Baths:
- 3.00
- MLS#:
- 396856
- Subdivision:
- Baxter Square
ADDITIONAL INFORMATION
This immaculate 4-bedroom, 3-bathroom townhome in Bozeman’s charming Baxter Square neighborhood is not only the most affordable 4-bedroom home in the area but also a great investment opportunity. Offering a prime location and modern conveniences, this property is a gem for both homeowners and investors. The spacious interior features 9-foot ceilings and engineered hardwood flooring, creating an open and welcoming environment. The generous primary suite serves as a private retreat, complete with a fully upgraded bathroom featuring a large, full-tile shower, dual sinks, and smart touchscreen mirrors. The gourmet kitchen shines with granite countertops, under-cabinet lighting, and a brand new Samsung mega capacity smart refrigerator. A unique highlight is the oversized 1-car garage with a stain-resistant floor covering, allowing for flexible use—whether it’s storage, a home gym, or even parking two smaller cars in tandem. The low-maintenance, fenced backyard with solar exterior lighting and underground sprinklers offers a perfect outdoor retreat with stunning Bridger Mountain views. This home is ideal for those seeking peaceful living in a quiet, well-established neighborhood, yet conveniently located near MSU, shopping, restaurants, and trails. With Nest smart home technology, central air conditioning, and upgraded lighting throughout, it offers modern comforts for everyday living. Proximity to Bridger Bowl (30 minutes) and Big Sky (1 hour) makes it a fantastic base for outdoor enthusiasts. Don’t miss the 360 Matterport tour to fully appreciate this home’s value!
$2,895,000
41 Heather Lane Bozeman, MT 59715
- Type:
- Single Family
- Sq.Ft.:
- 3,465
- Status:
- Active
- Beds:
- 4
- Lot size:
- 2.41 Acres
- Year built:
- 2020
- Baths:
- 4.00
- MLS#:
- 396860
- Subdivision:
- Triple Tree Ranch
ADDITIONAL INFORMATION
Welcome to 41 Heather Lane, a stunning residence at the pinnacle of Triple Tree Ranch in the foothills of the Gallatin Mountains. This exquisite property offers a perfect blend of rustic Montana charm and modern elegance. Situated on 2.41 acres and surrounded by the great outdoors, the home boasts panoramic views of the Bridger Mountains, the velvety forested Gallatin Mountain Range with lush evergreens and accented by colorful fall aspens. Thoughtfully crafted to flow with rolling terrain of the lot and surrounding hills, you'll look forward to opening the front door. Step inside the grand foyer of this architecturally designed 3465 SF residence to discover a beautifully appointed interior featuring high ceilings, large windows, and an open floor plan that maximizes natural light and views from every window. The gourmet kitchen is a chef’s delight, equipped with top-of-the-line Thermodore appliances and ample granite counter space, casual dining, adjoining formal dining with a wonderful adjacent outdoor dining patio. Enjoy entertaining large gatherings of family and guests in the expansive open floor plan or cozying by the floor to ceiling stone fireplace on Montana winter nights. The main floor primary suite is a private oasis with a luxurious en-suite bathroom featuring heated tile floors, walk-in closet and morning wake-up views of the surrounding mountains. Offering versatility, the main floor office doubles as a guest suite with a hidden Murphy bed and walk-in closet. The second floor features two en-suite bedrooms and a bonus flex room for recreation, work from home office or personal gym. Outside, enjoy serene evenings on the patios, soaking in the hot tub or hiking on the miles of nearby trails. The highly sought after premier Triple Tree Ranch community offers a community building, ideal for hosting life's celebrations. Located a short drive from historic downtown Bozeman, Montana State University and Big Sky & Bridger ski areas, this home offers the best of everything. Experience the best of Montana living at 41 Heather Lane – where comfort, style, and nature come together in perfect harmony.
$425,000
617 S 9th Unit 3 Bozeman, MT 59715
- Type:
- Condo
- Sq.Ft.:
- 1,030
- Status:
- Active
- Beds:
- 3
- Year built:
- 1984
- Baths:
- 2.00
- MLS#:
- 396769
- Subdivision:
- West Park Addition
ADDITIONAL INFORMATION
Welcome to this charming 3 bedroom, 1.5 bath home located within walking distance to Montana State University. Step inside and notice the newer windows and blinds throughout the condo, providing both aesthetic appeal and energy efficiency. The south facing living room fills the space with natural light, creating a warm and inviting atmosphere. Upstairs, you'll find three cozy bedrooms, providing plenty of space for family, guests, or a home office. Outside, you'll find off-street parking for convenience and ease. The location of this home is unbeatable, with easy access to MSU, local shopping, dining, and entertainment options. This condo offers the perfect balance of peaceful living and convenience. Whether you're a student, faculty member, or simply looking for a lovely place to call home, this property is the one. Don't miss your opportunity to make this condo your own!
- Type:
- Condo
- Sq.Ft.:
- 2,400
- Status:
- Active
- Beds:
- 3
- Year built:
- 2016
- Baths:
- 4.00
- MLS#:
- 396849
- Subdivision:
- Rouse Additions
ADDITIONAL INFORMATION
Striking "townhouse style" condo in the heart of downtown Bozeman offers a wonderful location with contemporary finishes. Enjoy all of the charm and amenities of historic Bozeman from this modern, beautifully furnished home that sits one block from Main St. Snuggle up in the second story living area with fireplace or enjoy a meal in the large chef's kitchen. This area is open and airy with a deck overlooking the neighborhood. The third level features two elegant en suite bedrooms, and a laundry area. The spectacular upper floor features a wet bar, and a huge room with private bath that could be a family room or additional bedroom (or both), and a large outdoor deck with awesome Bridger mountain views. This home features a heated two car garage and central air.
$1,199,800
135 Higain Bozeman, MT 59718
- Type:
- Single Family
- Sq.Ft.:
- 2,151
- Status:
- Active
- Beds:
- 3
- Lot size:
- 0.51 Acres
- Year built:
- 2016
- Baths:
- 2.00
- MLS#:
- 396687
- Subdivision:
- Middle Creek Parklands
ADDITIONAL INFORMATION
Unobstructed mountain views are yours from this lovely one-level home in Middle Creek Parklands. This home is wheelchair-accessible with zero clearance garage entrance and wide interior doors. Sited on a 1/2 acre lot backing to park space, enjoy walking trails in the summer and cross-country skiing out your back door. This move-in ready home features an open floor plan with a two-sided, indoor/outdoor gas fireplace, hardwood flooring, vaulted ceilings, and extensive outdoor living space. The kitchen has a built-in microwave/ oven combination, a gas range, solid surface countertops, full-extension pull-out drawers and shelves, and a breakfast bar. A butler's pantry offers additional cupboard space. The master suite features a large tile bath, a low threshold walk-in shower, a deluxe soaking tub, and a walk-out to patio space and hot tub. An underground dog fence is installed and ready for your pup! The oversized two+ car garage is insulated, has hot and cold water, a floor drain, and is plumbed for a gas heater. All appliances and the hot tub convey.
- Type:
- Single Family
- Sq.Ft.:
- 3,050
- Status:
- Active
- Beds:
- 4
- Lot size:
- 0.19 Acres
- Year built:
- 2011
- Baths:
- 4.00
- MLS#:
- 396836
- Subdivision:
- North Star
ADDITIONAL INFORMATION
Discover spacious living in this newly listed 4-bedroom, 3.5-bathroom home, nestled directly on the North Star trail system. As you step through the front door, an expansive, open layout unfolds before you, leading you into a generous living room. Here, a central fireplace creates a focal point, seamlessly connecting to the kitchen and dining areas for effortless entertaining. The kitchen features a strategically designed work triangle, extensive cabinetry, and a convenient walk-in pantry. Step outside to the back porch, your go-to spot for summer barbecues or serene sunset viewings. The second floor reveals two well-appointed guest bedrooms, a full bathroom, and a master suite. The master suite is a sanctuary of comfort, boasting a large walk-in closet, sliding doors to a private second-floor balcony with backyard views, and a master bathroom with extensive counter space and a combined tub/shower. The lower level surprises with a sizable bonus room, an additional large bedroom, a full bathroom, and a uniquely converted laundry room to kitchenette, ideal for multigenerational living arrangements (original laundry hookups remain). A portion of the 3-car garage has been cleverly transformed into a laundry area. The backyard is a private retreat, complete with a sizeable shed and enclosed fencing. Welcome to your new home, where space and functionality meet in harmony. State site does not breakout square footage on each level. Buyer to verify how square footage is distributed across the 3 floors, Realtor broke out numbers as a rough estimate. State website shows Basement:1176, First Floor:1874.
$1,675,000
120 Creekbank Loop Bozeman, MT 59718
- Type:
- Single Family
- Sq.Ft.:
- 3,591
- Status:
- Active
- Beds:
- 5
- Lot size:
- 0.32 Acres
- Year built:
- 2024
- Baths:
- 4.00
- MLS#:
- 396791
- Subdivision:
- Creekside Meadows
ADDITIONAL INFORMATION
Welcome to your dream home in the sought-after Monforton School District. This stunning Creekside property offers an incredible central location with endless outdoor recreation opportunities and breathtaking views of the Bridger, Gallatin, and Madison Ranges. As you step inside, you'll be instantly impressed by the bright and welcoming foyer, bathed in natural light. The main level features a lovely bedroom, ideal for a home office, with an adjacent bathroom with walk-in tile shower for convenience. Follow the entry hallway to discover a spacious living room that seamlessly flows into the kitchen and dining area. Enjoy easy access to the covered patio from the living and dining room, ideal for entertaining or relaxing. The second level is designed for ultimate comfort and luxury. The primary en-suite offers a freestanding soaking tub, walk-in tile shower with dual showerheads, heated floors and two walk-in closets. Step out onto your private balcony to enjoy your morning coffee while taking in the stunning views. This floor also includes two additional bedrooms, a versatile flex room that can serve as an extra bedroom, two full baths, and a laundry room, providing space and convenience. This home comes fully landscaped with fencing and offers direct access to the trail system just outside your door.
$647,000
507 N 20th Avenue Bozeman, MT 59718
- Type:
- Single Family
- Sq.Ft.:
- 1,910
- Status:
- Active
- Beds:
- 4
- Lot size:
- 0.2 Acres
- Year built:
- 1972
- Baths:
- 2.00
- MLS#:
- 396634
- Subdivision:
- West Park Manor
ADDITIONAL INFORMATION
Nestled in the heart of Bozeman, this charming split-entry abode presents a rare opportunity for those with a flair for transformation. Just west of 19th Ave, this neighborhood boasts beautiful old-growth trees and landscaping. As you approach the residence, you'll be greeted by its classic split-entry design. The upper level is bathed in natural light that spills through large windows, illuminating the open-concept living and dining areas. The adjoining kitchen offers a functional layout. Down the hall, there are 2 bedrooms and 1 updated bathroom. Descend to the lower level, where you’ll discover a versatile space —a family room (or potential theater room) or play area. The lower level also features 2 additional bedrooms and 1 recently remodeled bathroom. From its welcoming exterior to its promising interior, the home nestled on a gorgeous large lot invites you to reimagine its potential and invest a touch of your own creativity in a location central to all of Bozeman's amenities.
- Type:
- Single Family
- Sq.Ft.:
- 1,923
- Status:
- Active
- Beds:
- 4
- Lot size:
- 0.15 Acres
- Year built:
- 2008
- Baths:
- 3.00
- MLS#:
- 396771
- Subdivision:
- Oak Springs
ADDITIONAL INFORMATION
This delightful 4-bedroom home is perfectly situated just a short distance from the scenic 100-acre Gallatin Regional Park, offering year-round outdoor fun with its expansive trail system, swimming area with a beach, sledding hill, dinosaur playground, bike park, picnic tables, and Nordic ski trails in the winter. Designed for comfort and convenience, the home’s thoughtful layout promotes easy living. The main level boasts an inviting open living area, a well-appointed kitchen, a laundry room, and a primary en suite. Two additional bedrooms and a full bathroom complete the first floor. Upstairs, you'll find a second primary en suite, which can double as a home office or private guest suite. Step outside to a fully fenced backyard and a covered patio, ideal for gardening, outdoor gatherings, grilling, or giving your furry friends space to play.
- Type:
- Condo
- Sq.Ft.:
- 1,414
- Status:
- Active
- Beds:
- 2
- Year built:
- 2006
- Baths:
- 2.00
- MLS#:
- 396693
- Subdivision:
- Village Downtown
ADDITIONAL INFORMATION
Exceptional Single-Level Condo in a Prime Downtown Location. Experience the best of modern living with this beautifully maintained, single-level condo, ideally situated on the third floor of a coveted corner unit. Boasting 1,414 square feet of well-designed space, this highly sought-after floor plan offers 2 spacious bedrooms and 2 bathrooms, perfectly blending comfort and functionality. Enjoy breathtaking, unobstructed views of the Bridger Mountains right from your living room, creating a serene backdrop to your daily life. This turnkey condo is perfect for those seeking a hassle-free lifestyle with its convenient lock-and-leave appeal. Located in the heart of downtown, you'll have easy access to an array of restaurants, shopping, parks, and trails, making it a vibrant place to call home. Additional features include a dedicated one-car garage space in the secure underground parking and a private storage locker for added convenience. The vacant lot north of this complex has a height deed restriction guaranteeing unobstructed Bridger Mountain views. Don’t miss this opportunity to own a slice of paradise with unparalleled mountain views and a location that offers both tranquility and accessibility.
$1,150,000
937 Auger Lane Bozeman, MT 59718
- Type:
- Single Family
- Sq.Ft.:
- 2,917
- Status:
- Active
- Beds:
- 5
- Lot size:
- 0.19 Acres
- Year built:
- 2020
- Baths:
- 3.00
- MLS#:
- 396550
- Subdivision:
- Flanders Mill
ADDITIONAL INFORMATION
Welcome to 937 Auger Lane, a beautiful five bedroom home situated in the heart of one of Bozeman's most desirable neighborhoods, Flanders Mill. Built in 2020, the 2917sf home feels brand new and offers a modern layout - including a huge partially covered deck off of the second floor primary bedroom. As you enter, the open layout greets you with a large living and dining room, multiple built-in cabinets, a gas fireplace and huge entertaining kitchen. With one bedroom downstairs to go with four more upstairs, as well as a flex/bonus space, there's plenty of room for family and guests - and options for an in-house office. With hardwood floors and plush carpet throughout, 937 Auger presents as a high-end option in a centrally located, popular subdivision. Close to schools, main street and with a trail system, ponds, playgrounds and access to nearby parks, Flanders Mill is an ideal option for anyone looking for a turnkey neighborhood.
- Type:
- Townhouse
- Sq.Ft.:
- 2,254
- Status:
- Active
- Beds:
- 3
- Lot size:
- 0.05 Acres
- Year built:
- 1982
- Baths:
- 3.00
- MLS#:
- 396548
- Subdivision:
- Woodbrook Townhome
ADDITIONAL INFORMATION
Charming townhome nestled in the south side of Bozeman. This beautiful home has been updated with a modern loft style aesthetic. Close proximity to downtown, MSU, trails, and a beautiful park. The unique and modern kitchen has been fully renovated with new appliances, wine refrigerator, and well styled finishes. The main floor has a sunken living room, dining area, kitchen, half bath, and large bright windows. Upstairs has 3 bedrooms and two bathrooms. The primary suite has so much allure with a walkout balcony, fireplace, en-suite bathroom and bonus space. This home also boasts, floor to ceiling windows, two fireplaces, sky lights, 2 car garage. and more. Don't miss out on this modern and classic charmer!
$1,139,900
55 Ghost Horse Unit B Bozeman, MT 59718
- Type:
- Condo
- Sq.Ft.:
- 1,673
- Status:
- Active
- Beds:
- 2
- Year built:
- 2022
- Baths:
- 3.00
- MLS#:
- 396750
- Subdivision:
- Black Bull Golf Community
ADDITIONAL INFORMATION
Welcome to 55 Ghose Horse B, a Black Bull Villa located on the 9th fairway at Black Bull, with both Bridger and Tobacco Root mountain views. This Villa is situated in the far end-cap building for extra privacy and quiet. Take in the expansive views from the oversized patio with gas firepit. The open concept kitchen and living areas look onto the floor to ceiling sliding glass doors that showcase the golf course and mountains beyond. A stone gas fireplace warms the living space. The kitchen is a chef's dream with massive quartz island, Thermador appliances, large pantry, wine bar with beverage fridge, & extensive storage. Two primary suites, each with their own private bathroom, are ready for owners and guests alike. A power room, attached heated garage, A/C, water softener and more are included in this Villa. A few minutes walk to all of Black Bull's amenities including: golf course, pool, fitness center, private restaurant, cross country ski trails and walking paths. Some photos are club amenities. Easy lock & leave lifestyle at Black Bull!
$2,200,000
2444 W Cameron Bridge Road Bozeman, MT 59718
- Type:
- Single Family
- Sq.Ft.:
- 4,985
- Status:
- Active
- Beds:
- 6
- Lot size:
- 5.14 Acres
- Year built:
- 2020
- Baths:
- 6.00
- MLS#:
- 396632
- Subdivision:
- Cameron Bridge Properties
ADDITIONAL INFORMATION
This property has so much to offer! Newly remodeld 3 Br Home with 3 additional rental units. Plus a 2250 SF heated shop. Main home features 3 BR/2 baths plus office. Open living space with vaulted ceilings and wood stove and a attached garage. There are 3 additional units each 1BR/1Ba with private entrance, attached garage and all appliances providing great rental income. The shop is 2250 SF of heated space with 2 14x 20 overhead automatic garage doors, half bathroom, a open pit is 36 feet long with a cut out underneath the floor with a grease tank is to drain your oil. All sits on a beautiful 5.14 acre parcel with mature trees just .5 a mile to public fishing access on the Gallatin River
$849,000
107 W Short Street Bozeman, MT 59715
- Type:
- Single Family
- Sq.Ft.:
- 1,640
- Status:
- Active
- Beds:
- 4
- Lot size:
- 0.17 Acres
- Year built:
- 1956
- Baths:
- 2.00
- MLS#:
- 396697
- Subdivision:
- Bealls Additions
ADDITIONAL INFORMATION
After a full gut renovation, this adorable 4 bedroom home located steps away from Main Street in Downtown Bozeman is move-in ready. The 1950's era home was brought down to the studs and lovingly built back to modern standards - additions include: wide plank engineered oak flooring, new electrical wiring and panels, plumbing, lighting fixtures, interior/exterior paint, full kitchen and bathroom re-do's with new appliances, fixtures and layouts, stone countertops, updated utilities, new insulation and more. Situated on a spacious corner lot with R3 zoning, there is endless development potential for the next owner - utilize the property as-is as a single family home or investment property or capitalize on the spacious 7200sf R3 zoned lot with potential expansion/development. Featuring a large, two car garage, huge covered patio and manicured, oversized lot, 107 W Short checks all the boxes - no matter what you're looking for in a downtown property.
$659,000
728 Rogers Way Bozeman, MT 59718
- Type:
- Townhouse
- Sq.Ft.:
- 1,851
- Status:
- Active
- Beds:
- 4
- Lot size:
- 0.08 Acres
- Year built:
- 2024
- Baths:
- 3.00
- MLS#:
- 395112
- Subdivision:
- Annie
ADDITIONAL INFORMATION
Welcome to your dream home nestled in the heart of Bozeman! This brand new construction townhome boasts modern charm, comfort, and convenience at every turn. As you step inside, you're greeted by a bright and inviting hallway flooded with natural light. The main level offers versatility with a bedroom perfectly suited for a home office, complete with a full bath conveniently located across the hall. The charming kitchen is a chef's delight, featuring tile backsplash, stainless steel appliances, pantry, and a gas range. Open to the kitchen is the spacious living and dining area, seamlessly flowing to the covered back patio and fully fenced, landscaped yard. Upstairs, the primary en-suite awaits, offering a luxurious retreat with a stunning walk-in tile shower, double vanity, linen closet, and a spacious walk-in closet. Two additional bedrooms and another full bathroom provide ample space for family or guests. Additionally, a cozy area at the end of the hallway presents the perfect nook for a desk or reading area, while a covered balcony treats you to breathtaking mountain views.
- Type:
- Condo
- Sq.Ft.:
- 1,716
- Status:
- Active
- Beds:
- 3
- Year built:
- 2019
- Baths:
- 2.00
- MLS#:
- 396625
- Subdivision:
- Middle Creek Parklands
ADDITIONAL INFORMATION
Better than new! Incredible opportunity to own a sought-after condo at The Pines in Middle Creek Parklands! This one-level "lock and leave" patio-style home offers 3 bedrooms, 2 baths, and is in pristine condition. The single-level open floor plan is perfect for entertaining with a cozy gas fireplace in the living room. The only shared wall is in the garage. The primary bedroom is separate from the other bedrooms and includes a door to the back patio, a dual vanity with quartz countertop, a stylish tile shower, and a walk-in closet. The seller has invested in various upgrades, such as Spring Well water filtration system, water softener, HEPA air filtration system, central air conditioning, convenient spigot in the oversized 2-car garage, glass euro-style shower door, up-down blinds, upgraded appliances, vented the micro-hood to the exterior, and under cabinet lighting in the kitchen. Middle Creek Parklands offers 60 acres of open space with 3.5 miles of trails for residents to enjoy.
$749,000
300 Morgan Creek Bozeman, MT 59718
- Type:
- Single Family
- Sq.Ft.:
- 1,950
- Status:
- Active
- Beds:
- 4
- Lot size:
- 0.28 Acres
- Year built:
- 2002
- Baths:
- 2.00
- MLS#:
- 396623
- Subdivision:
- Elk Grove
ADDITIONAL INFORMATION
Please NOTE: This great home is back on the market ONLY because the previous Buyers' home did not sell. NO FAULT of 300 Morgan Creek. Come enjoy this second opportunity to make this Elk Grove house your home. Enjoy spectacular mountain views and open space scenery from your living room and patio. This 3 bedroom 2 full-bath home features an open concept living, dining and kitchen space with gas fireplace and cathedral ceiling. Also find a den/office space on the main level. A large bonus room above the garage with skylights and a closet can be used as a 4th bedroom; easy access to attic. 2023: new roof, new garage door. Two car garage with extra storage also has a doggie door/dog run. Fully fenced yard with nice landscaping. 4 ceiling fans. Kitchen range is electric, gas is 'stubbed in'. Square footages are approximate. Possession Date is negotiable. Request Radon report from Sellers or LA.
$2,000,000
341 Sky Crest Drive Bozeman, MT 59715
- Type:
- Single Family
- Sq.Ft.:
- 7,395
- Status:
- Active
- Beds:
- 5
- Lot size:
- 1.12 Acres
- Year built:
- 2004
- Baths:
- 6.00
- MLS#:
- 396520
- Subdivision:
- Summer Ridge
ADDITIONAL INFORMATION
Don’t miss your chance to own this extraordinary home that has been heavily renovated in the highly sought-after Summer Ridge Subdivision with breathtaking views in every direction! As you step through the front door, you’ll be greeted by a grand tile entryway, soaring vaulted ceilings, and an elegant spiral staircase that sets the tone for the entire residence. The open-concept living area is a true centerpiece, featuring floor-to-ceiling windows that fill the space with natural light. Gather with family and friends around the fireplace, enjoy a drink at the wet bar, or host holidays in your dedicated dining room. The adjacent kitchen is a chef’s dream, boasting ample storage, refinished cabinetry, a central vacuum automatic dustpan for easy cleanup, an island for additional prep space, a large walk-in pantry, and stainless steel appliances. The back deck is oversized and spans across the entire back of the home while the landscaping provides a serene and private environment to unwind after a long day. On the main level, you'll also find a secondary master bedroom. Ascend the spiral staircase to the upper level, where you'll find three additional bedrooms, two of the bedrooms have direct access to a jack-and-jill style bathroom, and the third bedroom is another master suite. Each of the bedrooms is thoughtfully designed with unique light fixtures and incredible walk-in closets. The primary master bedroom is a serene retreat, complete with its own fireplace, 11'10" x 13'2" walk-in closet that your friends will envy, and a luxurious en suite bathroom featuring dual vanities, a large soaking tub to take in the Bridger mountain views, and a steam tile shower. The basement offers even more living space, including another full bathroom, a versatile den/office, and an extra room that can be tailored to your needs. The expansive living room here also includes a fireplace and opens up to a covered patio, extending your living space outdoors. This home provides for endless opportunities in the expansive downstairs for multi-generational living, au pair, or let your mind run with the chance of creating your dream office, gym, playroom, or even theater room! The basement windows run across the backyard providing incredible light. Best of all you can get out of the sun on hot summer days and enjoy the great outdoors. With its exquisite design and an abundance of windows showcasing breathtaking views of the mountains, this home truly has it all.
$3,749,750
3011 Goose Creek Rd. Bozeman, MT 59715
- Type:
- Single Family
- Sq.Ft.:
- 6,989
- Status:
- Active
- Beds:
- 5
- Lot size:
- 20.1 Acres
- Year built:
- 1990
- Baths:
- 5.00
- MLS#:
- 395231
- Subdivision:
- Other
ADDITIONAL INFORMATION
Welcome to 3011 Goose Creek, a spectacular property nestled on 20+/- lush acres of serene meadows, pasture and mountain views with Goose Creek meandering through the verdant landscape. Visiting deer, moose, fox and Sandhill Cranes are a regular occurrence. This expansive 6,989+/-SF home has been beautifully updated and perfectly balances modern luxury and Montana warmth in a breathtaking setting. One is welcomed into the main level of the home by the majestic great room with a contemporary rock fireplace and custom wood flooring present throughout. The gourmet kitchen is elevated by Bosch stainless steel appliances, custom cabinetry, solid surface counters, and boasts a huge dining area with a cozy family room with wood stove. French doors access the spacious deck that overlooks Goose Creek and the incredible barn. The private primary suite is beautifully appointed and features a separate large room awaiting custom finishings as a walk-in wardrobe/dressing room. The elegant bath features a soaker tub, double vanity and walk-in shower. The main level also features a gorgeous guest quarters with its own private entrance, offering a bedroom, full bathroom, dramatic vaulted living room, kitchen, and laundry room—perfect for visitors or multi-generational living. The upper level includes two bedrooms and a full bathroom. The lower level/walk-out basement features two generous bedrooms, two full bathrooms, an office, a flex space and a laundry room. The home also provides the convenience of an oversized attached 2-car garage with enormous storage, while a detached 3-car garage/shop includes a loft area equipped with solar panels, a backup battery bank, and a generator, ready for inspiration from a new owner. The barn is a showstopper with polished concrete floors and an impressive lighting and overhead door package, ideal for multiple uses like entertaining, car collection, or the most stunning horse barn around! Ideally situated near Forest Service access via Goose Creek Road, the property offers endless opportunity for the outdoor enthusiast. While only 15 minutes to Main Street Bozeman, this unique offering is provides a quick escape to a serene rural Montana existence. Enjoy the ultimate Montana lifestyle at 3011 Goose Creek, where privacy, luxury, and nature come together seamlessly.
$699,000
105 N 10th Bozeman, MT 59715
- Type:
- Single Family
- Sq.Ft.:
- 2,056
- Status:
- Active
- Beds:
- 5
- Lot size:
- 0.12 Acres
- Year built:
- 1959
- Baths:
- 2.00
- MLS#:
- 396609
- Subdivision:
- Springbrook Addition
ADDITIONAL INFORMATION
Located close to Downtown, Midtown, MSU, Co-op, Shopping. This house has been a rental with almost no vacancies. The main floor features the living room, kitchen, 3 bedrooms, and one full bath - AND has oak flooring throughout. The downstairs has two more bedrooms, family room, and large laundry room. There is a large deck that wraps around the south side and back of the home. There is parking for 3 vehicles off the alley and room for more on the street in front of the home.
$1,025,000
6061 Blackwood Road Bozeman, MT 59718
- Type:
- Single Family
- Sq.Ft.:
- 2,505
- Status:
- Active
- Beds:
- 4
- Lot size:
- 0.28 Acres
- Year built:
- 2014
- Baths:
- 4.00
- MLS#:
- 396579
- Subdivision:
- Meadow Creek
ADDITIONAL INFORMATION
Welcome to this exquisite 4-bedroom, 3.5-bathroom home, offering 2505+/- SQFT of luxurious living space in the coveted Meadow Creek Subdivision. Just minutes from the MSU Campus and Downtown Bozeman, this property is perfectly situated with community trail systems and parks right at your doorstep. Step inside to be greeted by stunning hardwood flooring and high ceilings that create an airy and elegant atmosphere. The living room impresses with soaring ceilings, a cozy fireplace, and expansive windows that flood the space with natural light. The kitchen is a chef’s dream with upgraded appliances designed to make cooking a pleasure. Retreat to the main level primary bedroom featuring unique basketball court floors and a spacious walk-in closet, offering both style and practicality. Three of the bedrooms in the home have en-suites, wonderful for an array of uses. Upstairs, enjoy the comfort of cork flooring and ample space for relaxation. For those who love the outdoors, a lovely rooftop deck provides the perfect setting for cozy evenings under the stars. The heated and insulated garage is versatile, ideal for parking, use as a gym or crafting area. Don't miss the chance to own this exceptional home with magnificent views and all the modern comforts you desire. Schedule a tour today!
- Type:
- Other
- Sq.Ft.:
- 1,290
- Status:
- Active
- Beds:
- 3
- Lot size:
- 0.21 Acres
- Year built:
- 1979
- Baths:
- 2.00
- MLS#:
- 396524
- Subdivision:
- Brentwood
ADDITIONAL INFORMATION
Don't miss out on this centrally located home in Bozeman, Montana! This home sits on a corner lot in a well-matured subdivision in the heart of Bozeman. The backyard has native landscaping, large trees, and a storage shed for more space. You'll love this opportunity to own a piece of Bozeman! Just a quick 5-minute drive to supermarkets, shopping centers, and all the other great amenities Bozeman has to offer.

Bozeman Real Estate
The median home value in Bozeman, MT is $650,600. This is higher than the county median home value of $648,700. The national median home value is $338,100. The average price of homes sold in Bozeman, MT is $650,600. Approximately 41.62% of Bozeman homes are owned, compared to 51.79% rented, while 6.59% are vacant. Bozeman real estate listings include condos, townhomes, and single family homes for sale. Commercial properties are also available. If you see a property you’re interested in, contact a Bozeman real estate agent to arrange a tour today!
Bozeman, Montana has a population of 51,574. Bozeman is less family-centric than the surrounding county with 31% of the households containing married families with children. The county average for households married with children is 34.15%.
The median household income in Bozeman, Montana is $67,354. The median household income for the surrounding county is $76,208 compared to the national median of $69,021. The median age of people living in Bozeman is 28.2 years.
Bozeman Weather
The average high temperature in July is 84.3 degrees, with an average low temperature in January of 13.3 degrees. The average rainfall is approximately 16.9 inches per year, with 62.8 inches of snow per year.
