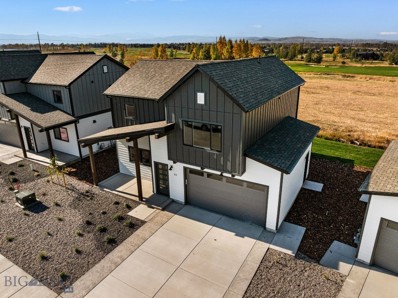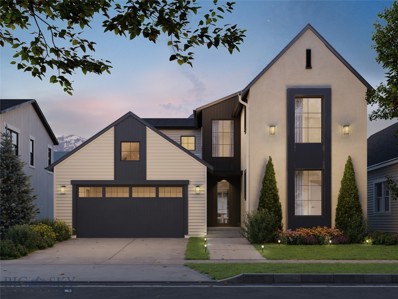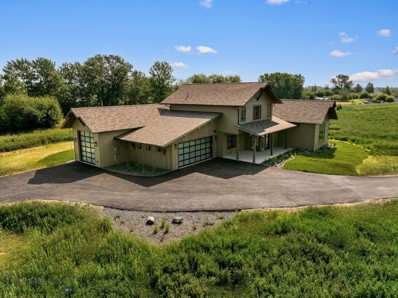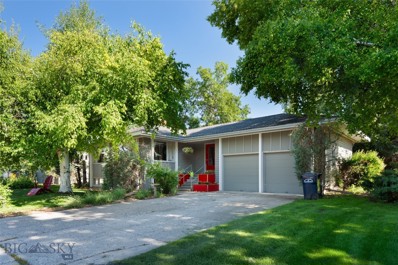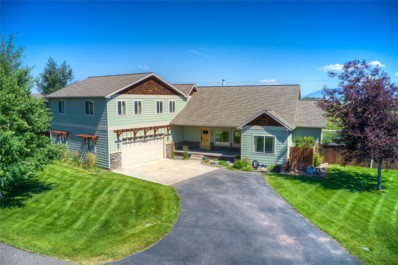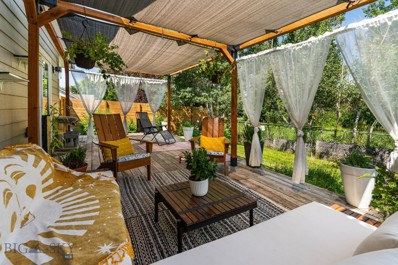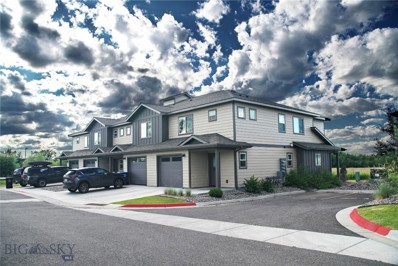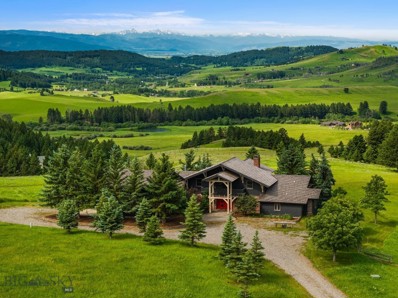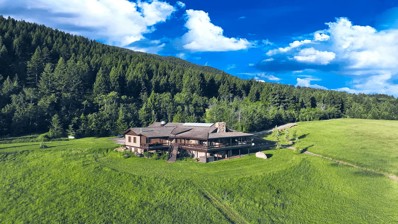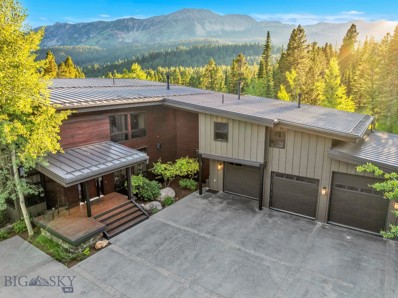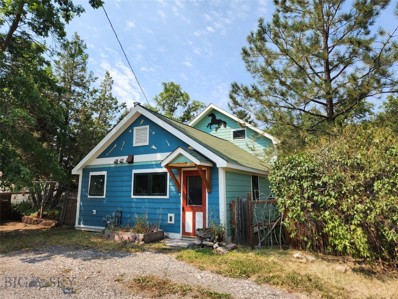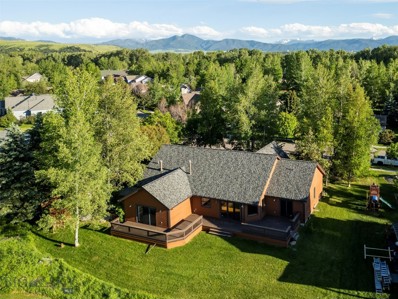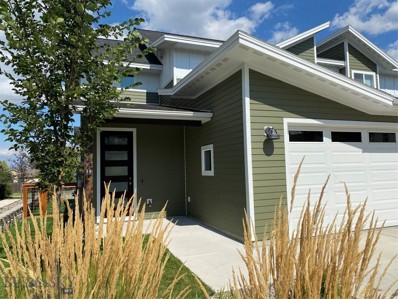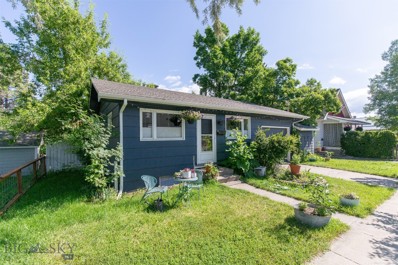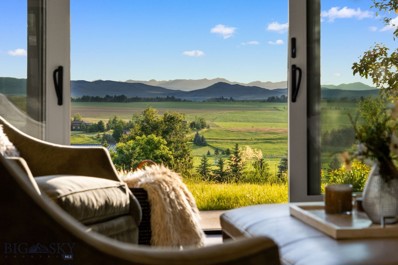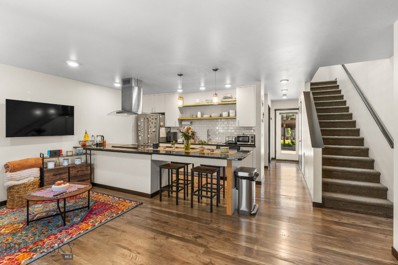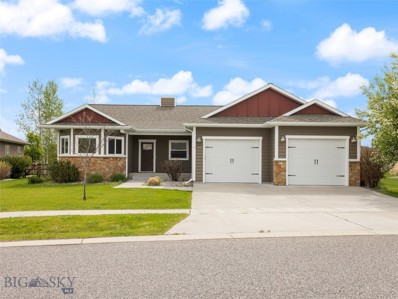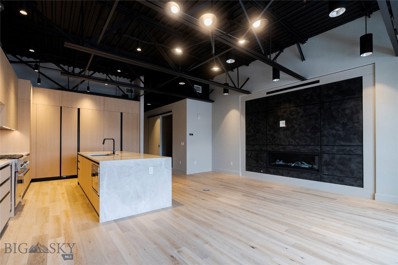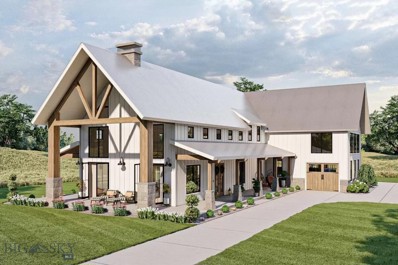Bozeman MT Homes for Sale
$2,475,000
99 Mclure Drive Bozeman, MT 59718
- Type:
- Single Family
- Sq.Ft.:
- 4,113
- Status:
- Active
- Beds:
- 5
- Lot size:
- 1.01 Acres
- Year built:
- 2022
- Baths:
- 5.00
- MLS#:
- 394221
- Subdivision:
- Home 40
ADDITIONAL INFORMATION
This beautiful like new home sits on 1 acre in Bozeman's highly desirable Home 40 subdivision on Bozeman's south side. 99 Mclure is a spacious 4 bedroom 4.5 bath home also includes an office that could be used as such or for another bedroom. The homes functional floor plan combines both modern and rustic touches. The large kitchen opens both to the living area and also a separate dining area. The "Hidden" walk through pantry provides ample strorage and blends with the existing cabinetry. Solid skip sawn hickory flooring throughout the kitchen and living area. The master sits on the main floor along with an office and 2 additional bedrooms. Upstairs you'll find an additional bedroom and bath along with an entertainment room and loft. 4 garage bays provide plenty of room for vehicles or shop space. Large covered back patio is perfect for entertaining. Go for a walk or run on the extensive trail system. Enjoy the amenities of having a community center with a pool and workout facility or cast your line in the stocked pond or take your paddle board out! Perfectly located within minutes of National Forest and yet a quick drive to town. Schedule your showing today! Closing must be after December 1st. Both sellers are licensed realtors in the state of Montana.
$720,000
82 Horseshoe Loop Bozeman, MT 59718
- Type:
- Single Family
- Sq.Ft.:
- 1,774
- Status:
- Active
- Beds:
- 3
- Lot size:
- 0.08 Acres
- Year built:
- 2024
- Baths:
- 3.00
- MLS#:
- 394232
- Subdivision:
- White Horse Ranch
ADDITIONAL INFORMATION
The Stables at White Horse Ranch provide “Lock and Leave Living” in a single family home. No shared walls, but all lawn care, snow removal (including driveway and sidewalks), irrigation water, irrigation maintenance, is all covered through the HOA dues. Enjoy the basketball court, pickleball court, miles of paved trails, and common area that White Horse Ranch offers. Main level has flex room/laundry room (office/mid/gear) off the garage, kitchen, living, dining and ½ bath. Upper level has two bedrooms + primary bedroom, and two full bathrooms. Landscaping is included and will be installed once weather allows. Buyers are responsible for $1,000 HOA buy-in and $200 transfer fee. All information is deemed reliable but not guaranteed. HOA dues are estimated based on actual bids. All buyers and buyers agents to verify all information.
- Type:
- Condo
- Sq.Ft.:
- 1,717
- Status:
- Active
- Beds:
- 3
- Year built:
- 2018
- Baths:
- 3.00
- MLS#:
- 394179
- Subdivision:
- Flanders Creek
ADDITIONAL INFORMATION
Located in the heart of Bozeman at 4830 Flanders Way Unit C near the Gallatin High School and the new Northwest Crossing shopping center, this exquisite modern condo offers an unparalleled living experience. Boasting three spacious bedrooms, two and a half bathrooms, and a convenient two-car garage, this home is the epitome of contemporary luxury. As you step inside, you are greeted by an open and airy floor plan that seamlessly combines style and functionality. The living area features high ceilings, large windows that flood the space with natural light, and sleek durable laminate flooring throughout. Whether you are relaxing with your loved ones or entertaining guests, this versatile space is perfect for any occasion. The gourmet kitchen is a chef's dream, stainless steel appliances, solid surface countertops, and ample cabinet space. From morning coffee to gourmet dinners, this kitchen is sure to inspire your inner culinary artist. The adjacent dining area is ideal for enjoying meals with family and friends, with plenty of room for a dining table. Retreat to the luxurious primary suite, complete with a walk-in closet and a spa-like ensuite bathroom. The two additional bedrooms are perfect for children, guests, or a home office, providing flexibility to suit your lifestyle. The modern design and high-end finishes continue in the bathrooms, with elegant vanities, designer fixtures, and tasteful tile work. Step outside to the covered patio, where you can unwind and soak in the stunning views of the surrounding Bridger mountains. Perfect for alfresco dining or hosting summer BBQs, this outdoor space is an oasis of calm in the bustling city. Conveniently located in Bozeman, this condo offers easy access to shopping, dining, entertainment, school at MSU and outdoor recreation. Whether you enjoy hiking, skiing, or simply exploring the vibrant city streets, this location has something for everyone. Don't miss this opportunity to own a modern masterpiece in the fast growing Northwest Bozeman . Schedule a showing today and experience the luxury and sophistication of 4830 Flanders Way Unit C for yourself.
$1,029,000
1506 Cambridge Drive Bozeman, MT 59715
- Type:
- Single Family
- Sq.Ft.:
- 2,327
- Status:
- Active
- Beds:
- 4
- Lot size:
- 0.1 Acres
- Year built:
- 2024
- Baths:
- 3.00
- MLS#:
- 392130
- Subdivision:
- Blackwood Groves
ADDITIONAL INFORMATION
Welcome to The Bungalows at Blackwood Groves, where timeless charm meets modern convenience. These elegant homes offer thoughtful, high end finishes and spacious living areas with big views, blending classic design with contemporary flair. Plan 2 features 4 spacious bedrooms and three full bathrooms, as well as a beautiful open floor plan. Each residence boasts a fenced backyard, providing a private retreat for relaxation or outdoor gatherings. Discover a neighborhood designed with you in mind, where charming, diverse streetscapes invite exploration and neighborly camaraderie flourishes. Explore numerous neighborhood parks that are interconnected. The gathering spot is rooted in the Village Square and will have a great selection of places to eat, shop and have fun. You can get everywhere with ease, meet your neighbors and enjoy spending time outdoors on the community trails and sport courts, perfect for active lifestyles and leisurely strolls. The neighborhood is situated within an education hub, surrounded by top-tier elementary and middle schools, with Montana State University just a stone's throw away. Conveniently located, The Bungalows are just a short distance from Bozeman's historic Main Street, accessible via the scenic Gallagator Trail—a mere 10-minute bike ride away. Embrace the essence of small-town living in a setting designed for community connection and outdoor enjoyment. Welcome home to The Bungalows at Blackwood Groves—where life unfolds in perfect harmony.
$1,975,000
145 Heppler Lane Bozeman, MT 59718
- Type:
- Single Family
- Sq.Ft.:
- 2,890
- Status:
- Active
- Beds:
- 3
- Lot size:
- 4.46 Acres
- Year built:
- 2024
- Baths:
- 3.00
- MLS#:
- 393889
- Subdivision:
- Minor Subdivision
ADDITIONAL INFORMATION
NEW CONSTRUCTION home on nearly 4.5 acres near the GALLATIN RIVER with ability and room to BUILD A SHOP!! 145 Heppler Lane, Bozeman situated on ~4.5 acres and located less than 1 mile from the Gallatin River. This high-end Talus Architects architecturally designed home is seated on a premium lot complete with privacy, a rural aesthetic with protected views of the Tobacco Root Mountains, & the beauty of the expansive neighboring farmland. This home absolutely exemplifies custom craftsmanship & allows for a shop to be built on the acreage as well if the owner would like. The main floor boasts a true chef’s kitchen, complete with quartz countertops, custom steel surround range hood, high-end stainless steel appliances w/ beverage center, & cabinetry that goes above & beyond. Enjoy large windows and expansive patio slider doors bringing the outside in from both the dining area & also the primary suite. The primary suite is a true Montana sanctuary, facing the private back yard, a hot tub-ready separate patio, beautiful bathroom & walk-in closet. The main floor additionally includes a guest bedroom & bath alongside a true Montana mud/laundry room to envy, where you’ll find plenty of customized storage to stow away all-of your gear. You’ll easily enjoy the homes three outdoor patio spaces, entertain guests in the private back yard & on the large partially covered back patio. Store your vehicles & outdoor toys in the heated oversized 3 car garage complete w/ polymer floors, hot/cold water spigot, wi-fi controls & and asphalt driveway. The oversized 3rd garage bay boasts 11’ tall overhead door & depth to keep your camper or adventure van. Upstairs, you will enjoy a 2nd living area, a large well-appointed 2nd guest bedroom to comfortably accommodate family & friends & a private double vanity bath. Don’t miss the opportunity to own this meticulous built, stunning home designed for both luxury & functionality. Schedule your private showing today!
Open House:
Sunday, 12/22 12:30-4:30PM
- Type:
- Townhouse
- Sq.Ft.:
- 3,165
- Status:
- Active
- Beds:
- 4
- Lot size:
- 0.19 Acres
- Year built:
- 2024
- Baths:
- 4.00
- MLS#:
- 30030577
- Subdivision:
- Bridger Vale
ADDITIONAL INFORMATION
Stop by our weekend OPEN HOUSES and fall in love with the last townhome available in Bridger Vale, with PROTECTED Glen Lake and Bridger Mountain views! Townhome 173, sits on its own ~8,000sf lot. This stunning property feels like an offering from a custom home builder; the perfect blend of modern luxury with natural beauty, in close proximity to town. The ground level includes a two-car garage, office suite (usable as 4th bedroom), bathroom with shower and an entry foyer. Main level boasts an open-concept kitchen, dining and living area plus a bedroom and 3/4 bath. The living room features expansive glass sliders that bring the outdoors inside. The stylish chef’s kitchen is complete with waterfall quartz island, 36" gas range and walk-in pantry. On the top floor, you’ll find a laundry room, bedroom with its own bathroom, and the luxurious primary suite complete with an ensuite and gas fireplace. It’s a must-see new construction home! Bridger Vale offers REMU zoning allowing for a home business. Call/text Ally 406-404-6930 or your real estate professional.
$984,900
1020 E Olive Bozeman, MT 59715
- Type:
- Single Family
- Sq.Ft.:
- 2,234
- Status:
- Active
- Beds:
- 3
- Lot size:
- 0.2 Acres
- Year built:
- 1960
- Baths:
- 2.00
- MLS#:
- 393899
- Subdivision:
- Marwyn Addition
ADDITIONAL INFORMATION
Nestled in a tranquil neighborhood just steps from downtown Bozeman, this delightful home offers the perfect blend of convenience and serenity. Featuring a custom-built library, this residence is ideal for book lovers and scholars. The charming kitchen boasts a unique stone hood, creating a cozy, inviting atmosphere. Large windows throughout the home provide stunning views of the Bridger Mountains and Lindley Park. Enjoy the warmth of a stone fireplace on both the upper and lower levels, perfect for cozy evenings with family and friends. The home includes two full baths and living areas on both floors, offering ample space for relaxation and entertainment. Storage won't be an issue with plenty of space available throughout the home. Located very close to the public library, hospital, downtown Bozeman, and a grocery store, this property offers unparalleled convenience. The large yard features a back patio and fruit trees, providing a perfect space for outdoor gatherings and relaxation. For those with a vision, there's an excellent opportunity for renovation to make this home truly your own. Outdoor enthusiasts will appreciate being across from Peet’s Hill Trail, ideal for hiking and cross-country skiing. This charming home combines a prime location with an abundance of features, making it a must-see property.
$1,099,000
437 Old West Trail Bozeman, MT 59718
- Type:
- Single Family
- Sq.Ft.:
- 2,198
- Status:
- Active
- Beds:
- 4
- Lot size:
- 0.56 Acres
- Year built:
- 2003
- Baths:
- 3.00
- MLS#:
- 30030300
- Subdivision:
- Valley Grove
ADDITIONAL INFORMATION
4 Bedroom 3 Bath with great views in the established and desirable Valley Grove subdivision on half acre + lot with new shop. Open kitchen, dining and living room concept with vaulted ceilings. Custom Alder Kitchen cabinetry and alder trim throughout. Circle sawn pine hardwood flooring and tile. The primary bedroom is on the main level with a walk-in closet, tile shower and soaking tub. Indoor outdoor speaker and Security system. There is a large family room upstairs with 2 additional bedrooms and a full bathroom. Sit on the back deck entertaining and enjoy the view of the beautiful Bridger Mountains. Open space in the front and the back. Heated oversized 2 car attached garage. 12 zone underground sprinkler system with fenced in backyard. Park your RV and toys or create your dream workshop in the recently built 32x32 shop built in 2022. 16x10 auto garage door with an additional 8x9 manual operated door. separate alarm system with it's own 200 amp service. 12' ceiling, gas heat and epoxy floor, 6" spray foam walls and installed exhaust fan. Great location. Approx. 5 miles from Bozeman Costco, 23 miles to Bridger Ski area, 55 miles to Big Sky ski area and 90 miles to Yellowstone National Park.
- Type:
- Single Family
- Sq.Ft.:
- 1,596
- Status:
- Active
- Beds:
- 3
- Lot size:
- 0.21 Acres
- Year built:
- 1983
- Baths:
- 2.00
- MLS#:
- 389689
- Subdivision:
- Valley Unit
ADDITIONAL INFORMATION
A pre-inspected certified home! With every detail carefully considered to ensure both functionality and aesthetics, making it move-in ready for you. Nestled at the end of a peaceful cul-de-sac in the heart of Bozeman, this 1596 home offers the ultimate sanctuary. This fully remodeled gem has exquisite taste, from its stunning modern finishes to the vibrant flowers and trees that provide unparalleled privacy. Imagine stepping into your spacious, sunlit home, where every room has been thoughtfully designed for both relaxation and entertainment. Picture yourself hosting family gatherings in the open layout that seamlessly connects the indoors with the breathtaking outdoor living space. Step outside to find your own private oasis—a lovely deck perfect for summer BBQs and a fenced yard where children and pets can play freely. Unwind in the luxurious, one-year-old saltwater hot tub, letting the warmth and tranquility melt away the stresses of the day. The home's prime location which backs up to a serene park ,offers expansive views and direct access to the Main Street to the Mountains trail system, over 100 miles of meticulously maintained paths that showcase why the Gallatin Valley is a coveted place to live under the Big Sky. Despite its tranquil setting which backs up to a community par it is in a close proximity to downtown Bozeman, offering the perfect escape from the hustle and bustle while keeping you close to shopping, dining, and tschools. Your weekends can be spent exploring the community park, playground, and sports or downtown with Bozeman's one of a kind dining and shopping experience. Make this beautiful residence yours and experience the unparalleled blend of comfort, convenience, and community living. This won't last long so make sure to schedule your showing.
- Type:
- Condo
- Sq.Ft.:
- 1,506
- Status:
- Active
- Beds:
- 3
- Year built:
- 2020
- Baths:
- 3.00
- MLS#:
- 393870
- Subdivision:
- Southbridge
ADDITIONAL INFORMATION
Are you looking for a balance of affordability, convenience, and views of the Bridger Mountain Ridge in Bozeman Montana? Then this delightful 3-bedroom 2.5-bath Southbridge end unit condo is a pleasant sight. This uncomplicated floor plan includes a single car walk-in garage, living room, dining area, comfortable modern kitchen, ½ bath, under stair closet/storage, and mechanical closet on the main level. Upstairs you will find a master bed bath combo, with two separate bedrooms, a full bathroom, and a washer/dryer laundry alcove. This property is located just minutes from MSU, and a few minutes from the conveniences of downtown Bozeman. If you are an outdoor enthusiast, then Hyalite reservoir is located to the south, with waterfalls, hiking, fishing, kayaking, and camping right at your doorstep. Come and see why Bozeman is one of the best places to live in the United States.
$4,475,000
6565 Tepee Ridge Road E Bozeman, MT 59715
- Type:
- Single Family
- Sq.Ft.:
- 4,600
- Status:
- Active
- Beds:
- 3
- Lot size:
- 43.1 Acres
- Year built:
- 1989
- Baths:
- 3.00
- MLS#:
- 393773
- Subdivision:
- Certificate Of Survey COS
ADDITIONAL INFORMATION
Situated in the heart of Bridger Canyon, this 3-bedroom true timber-framed home by Big Timberworks offers incredible views of the Bridger, Spanish Peaks, and Absaroka mountains. Set on 43 acres at the end of the road with mature trees, the setting is quiet, private and the views are second to none. The home features a spacious open great room with beautiful timbers, a stately wood-burning fireplace and wood floors, main floor primary suite, and an office. The upper floor features two additional bedrooms and a bathroom. A large deck invites you to savor the breathtaking vistas. This home, with some updates and ready for more, is a perfect canvas for a buyer to make it their own. An attached one-bedroom guest apartment above the garage adds extra living space or rental potential. Don't miss this opportunity to own a slice of Montana paradise.
$12,750,000
2391 Mount Ellis Lane Bozeman, MT 59715
- Type:
- Single Family
- Sq.Ft.:
- 7,300
- Status:
- Active
- Beds:
- 6
- Lot size:
- 122.69 Acres
- Year built:
- 1977
- Baths:
- 4.00
- MLS#:
- 30030185
ADDITIONAL INFORMATION
Silver Brand Ranch is a rare and generational offering in the Bozeman area with its premier privacy, spectacular mountain views, acres of wild meadows, pastures, forests, and abundant spring waters. Two lovely Montana-style residences, expansive equestrian facilities, and numerous supporting outbuildings make this a move-in-ready dream for the quintessential Montana lifestyle
$4,895,000
270 Falling Star Road Bozeman, MT 59715
- Type:
- Single Family
- Sq.Ft.:
- 5,055
- Status:
- Active
- Beds:
- 4
- Lot size:
- 5.22 Acres
- Year built:
- 2005
- Baths:
- 4.00
- MLS#:
- 393871
- Subdivision:
- Bridger Park
ADDITIONAL INFORMATION
Situated under the shadows of the Bridger Range in perhaps Bozeman's finest neighborhood, Ross Peak Ranch, sits 270 Falling Star Road, a 5000sf+ architectural masterpiece that stands as a testament to high-design and build quality. The home sits on over 5 acres at the end of a quiet cul-de-sac in this celebrity enclave and offers direct access to Crosscut Mountain Sports Center, Bridger Bowl and thousands of acres of national forest. From both inside and outside and on any of the impeccable balconies that ring the back of the home, 270 Falling Star offers countless breathtaking angles of Ross, Saddle and Sacagawea Peaks as well as Bridger Bowl and miles of untouched, pristine forest. Walk or ski or bike over Bridger Creek, which cuts through the property, and through trails that lead to open space and Crosscut. Inside, the home features radiant floor heat underneath the rare and beautiful Brazilian Cherry floors that spread throughout the entirety of the house. With 3 bedrooms on the upper level as well as a loft that overlooks the living room, the home feels expansive and grand while also offering places of peace and quiet. A huge chef's kitchen gives way to the timeless and open living and dining rooms. The lower level offers a game room, theatre room, work out center, wine cellar and the 4th bedroom, making it ideal for large family gatherings and entertaining. A true Montana masterpiece, 270 Falling Star Road must be seen to be believed.
$699,000
1214 W Koch Street Bozeman, MT 59715
- Type:
- Single Family
- Sq.Ft.:
- 1,474
- Status:
- Active
- Beds:
- 2
- Lot size:
- 0.15 Acres
- Year built:
- 1932
- Baths:
- 1.00
- MLS#:
- 393890
- Subdivision:
- Glendale Rearrangement
ADDITIONAL INFORMATION
This home sits on a very large lot with raised garden beds, mature landscaping, flowers and a fun and eclectic fully fenced backyard. This home was lovingly expanded about 12 years ago to add a large upstairs bedroom with nice sized closet along with an extra room that is perfect for an office, yoga room, or fly-tying station. The downstairs was expanded as well to provide an additional flex space for whatever great things you can think of including a writing room, sewing room, reading nook, office space or place a daybed and have a great place to relax. The main floor bedroom has a large walk-in closet and built in bookshelves. The functional kitchen is open and would allow for plenty of space to be reconfigured to meet your modern needs. Including a doggie door for your favorite buddy! The cute and quaint bathroom has the original claw foot tub and sink, built to last and still used to this day. There is plenty of on street parking as well as 1 alley loaded space. This home is close to MSU and the Downtown corridor and is a must see!
$1,100,000
3127 Augusta Drive Bozeman, MT 59715
- Type:
- Single Family
- Sq.Ft.:
- 2,770
- Status:
- Active
- Beds:
- 3
- Lot size:
- 0.34 Acres
- Year built:
- 1997
- Baths:
- 3.00
- MLS#:
- 393012
- Subdivision:
- Bridger Creek in Bozeman
ADDITIONAL INFORMATION
Tranquil Bridger Creek Oasis with Breathtaking Bridger Mountain Views, Surrounded by mature landscaping alongside the beautiful 15th hole of Bridger Creek Golf Course; Marvel at 3127 Augusta Drive! This warm and inviting 2563 s/f 3 bd 2.5 bath home in Bozeman, Montana provides the perfect balance of modern living and natural surroundings. The open living space features vaulted ceilings, rustic plank wood floors, wood trim & doors and radiant in floor heat. The large chef’s kitchen has ample storage, and is surrounded by a huge, raised bar that looks out into the great room showcasing the dining area and gas fireplace. When combined with the bay window seating area, everyday living and entertaining will be a breeze! Enjoy the large master bedroom that features a 2-sided fireplace, AC, and flows into the master spa with a jetted tub, and a custom tile shower. 2 additional bedrooms and a large, heated bonus room above the spacious 2 car garage add additional spaces for activities that will suit your lifestyle. The regional flora and fauna including wildflowers, Black bears, moose, deer, and numerous birds pass through on the way down to the nearby East Gallatin River. Don’t miss this opportunity to live in paradise!
$615,000
5425 Vermeer Lane Bozeman, MT 59718
- Type:
- Townhouse
- Sq.Ft.:
- 1,706
- Status:
- Active
- Beds:
- 3
- Lot size:
- 0.07 Acres
- Year built:
- 2017
- Baths:
- 3.00
- MLS#:
- 393615
- Subdivision:
- The Lakes at Valley West
ADDITIONAL INFORMATION
This comfortable, open concept, 3 bedroom, 2.5 bath townhouse lives large and has beautiful finishes. Quartz countertops, soft close dovetail cabinets, up/down blinds, kitchen pantry, large island, natural gas fireplace, walk-in tiled shower, walk-in closet, and an attached two-car garage are just some of the attributes this townhome offers. The 2nd level master bedroom with ensuite has stunning Bridger Mountain views. Also, on the second level there are 2 additional bedrooms, a laundry area, and a full bathroom. The fenced yard features underground irrigation, mature perennial garden plantings and trees. There is also a covered patio with views of the Bridgers making it an ideal place to host a bbq or simply relax and unwind. Enjoy the features this conveniently located subdivision has to offer such as enjoying the community trails, playing on all the fun playground equipment located within the community park, maybe swimming or paddle boarding on either of the 2 community ponds. Centrally located just minutes from Gallatin High School and Meadow Lark Elementary this is the ideal location for anyone who wants instant access to schools, shopping, restaurants and services that Bozeman has to offer. SELLER OFFERING $10,000.00 BUYER CONCESSION AT CLOSING!!!!!
$629,000
611 E Lamme Bozeman, MT 59715
- Type:
- Single Family
- Sq.Ft.:
- 1,056
- Status:
- Active
- Beds:
- 2
- Lot size:
- 0.07 Acres
- Year built:
- 1958
- Baths:
- 1.00
- MLS#:
- 393835
- Subdivision:
- Babcock and Davis Addition
ADDITIONAL INFORMATION
This cozy home features an open-concept layout for easy flow between the living room and kitchen, perfect for hosting guests. The two bedrooms are both comfortable and inviting, with plenty of natural light. Outside, you'll find a lovely fenced yard perfect for outdoor entertaining or just relaxing in the sunshine. The mature trees provide shade and privacy, creating a peaceful oasis in the heart of the city. The one-car garage and shed offer plenty of storage space for all your outdoor gear and tools. Don't forget the ideal location! This home is truly a gem, offering the perfect combination of charm, convenience, and comfort. Zoning and alley access allow for potential ADU, buyer to do own due diligence. Don't miss your chance to make it yours!
$2,695,000
3495 Deer Creek Bozeman, MT 59715
- Type:
- Single Family
- Sq.Ft.:
- 1,927
- Status:
- Active
- Beds:
- 2
- Lot size:
- 20.21 Acres
- Year built:
- 2017
- Baths:
- 3.00
- MLS#:
- 393736
- Subdivision:
- Other
ADDITIONAL INFORMATION
Deer Creek Road is the apex of quiet luxury, nestled at the base of the Bridger Range. This two-bedroom, two-bathroom mountain retreat provides unobstructed views of the valley and is only a ten-minute commute from Downtown Bozeman. Entertainers, take note! Designed with hosting in mind, the open living, kitchen, and dining areas are intentionally appointed to unify the chef and the guests with a high seating area in the kitchen, a designated dining area (adjacent to the wood-burning fireplace,) and defined living room space with vaulted two-story ceilings accented with exposed wood beams. The main level is additionally bathed in natural light and stunning views and provides indoor/outdoor entertaining with a nearly wrapping second-story deck. Perfectly situated on a twenty-acre homestead, this property was built to serve as a peaceful mountain retreat or could transition to a guest house for a potential future additional home. The septic system is permitted to allow for the addition of a five-bedroom home to complement the existing two-bedroom house. The well was strategically placed on the property to serve both homes efficiently. Enjoy the benefits of mountain living, including a barrel sauna, wildlife viewing, and breathtaking views, with easy access to Bozeman City, just minutes from your doorstep.
$3,650,000
671 Clancy Way Bozeman, MT 59718
- Type:
- Single Family
- Sq.Ft.:
- 5,204
- Status:
- Active
- Beds:
- 5
- Lot size:
- 1.28 Acres
- Year built:
- 2024
- Baths:
- 6.00
- MLS#:
- 393829
- Subdivision:
- Home 40
ADDITIONAL INFORMATION
This modern farmhouse will offer many high end features and finishes accompanied by breathtaking mountain views. The spacious floor plan offers everything you might expect such as custom finishes, high-end appliances, high vaulted ceilings and plenty of natural light. Designed by Black Mountain Architecture and built by Hidden Ridge Construction, this exquisite home boasts over 5,200 square feet of living space, including 5 bedrooms, 5 1/2 bathrooms, 3 large garage bays and a large back patio with an outdoor barbecue area. This lot has a small creek down the east side of the property and a beautiful pond (just stocked with rainbow trout!) just passed the back property line. Home 40 subdivision has a community building with an exercise room, outdoor swimming pool, community ponds, and a trail system wrapping around the subdivision, with over 40 acres of open space. Don't miss out on the opportunity to own this gorgeous custom home in one of the most sought after subdivisions in the Gallatin Valley.
$3,595,000
118 Robert Court Bozeman, MT 59718
- Type:
- Single Family
- Sq.Ft.:
- 3,549
- Status:
- Active
- Beds:
- 4
- Lot size:
- 1.08 Acres
- Year built:
- 2022
- Baths:
- 4.00
- MLS#:
- 389989
- Subdivision:
- Greenhills Ranch
ADDITIONAL INFORMATION
Stunning new home in GreenHills Ranch captures dramatic, sweeping views of the entire Gallatin Valley and surrounding mountains. GreenHills Ranch is a peaceful, country neighborhood surrounded by 100's of acres of farmland in conservation, sandwiched between fabulous recreational areas such as, Hyalite Reservoir and Cottonwood Canyon. And with 90+ acres of open space helping to preserve wildlife habitation, miles of trails and a working farm, you'll always be reminded you're living in Montana! You'll absolutely love the airy and open living area with soaring ceilings, huge quality windows, floor to ceiling stacked stone fireplace and telescoping doors that open to a 4-season patio with gas stove. Fresh, designer appointments at every turn including special lighting, all on dimmers. Custom kitchen with gorgeous cabinetry, 6-burner range, separate steam oven, large walk-in butler's pantry, built-ins and natural stone work surfaces make this a chef's dream. In the winter, you'll be thrilled to be warmed by the in-floor radiant heat and in the summer, cooled by the efficient and forceful AC system. Main level living with an en-suite guest room, large, cheery laundry room and beautiful guest powder room. You'll enjoy your private primary suite with patio looking out to the cattle on the hills, spa-like bathroom with steam shower, soaking tub, separate water closet and large, custom clothes closet. The upper level is geared toward WOW! Huge family, entertainment room with 2 walls of glass and double glass doors leading out to the upper deck. Guests will love this space as 2 bedrooms 1 Bath + laundry are also located in the upper level. Huge, heated 3-car garage with dog wash and extended space for shop or storage. Both showers are curbless to accommodate ease of entering/exiting and wheel chairs if necessary. This home might not be large but it delivers a powerful punch when it comes to quality, views, and location. This beautiful home is being SOLD FURNISHED with brand new high-end furnishings making it easy to come live the Bozeman Dream!! Fiber Optics available in GreenHills Ranch making it even easier to work remotely and live in the country. Very high speed internet available.
- Type:
- Condo
- Sq.Ft.:
- 1,252
- Status:
- Active
- Beds:
- 3
- Year built:
- 2016
- Baths:
- 2.00
- MLS#:
- 393771
- Subdivision:
- Baxter Meadows
ADDITIONAL INFORMATION
Adorable 3 bedroom, 2 bath condo in Baxter Meadows. This immaculate 1,252 sq ft unit built in 2016 by Lewendal Construction, has modern finishes and contemporary style. The main level features an open kitchen, living, dining area with eat in bar, quartz counters, subway tile backsplash, stainless appliances and Marmoleum eco-flooring. There is also 1 bedroom and full bath on the main level, plus access to the charming fenced courtyard for your BBQs and summer gatherings. Upstairs you'll find two more beds, one with a built in desk, another full bath and laundry area with skylight and lots of storage. The steel stair railing is cool and contemporary and the black out cellular blinds throughout are great for efficiency and privacy. This unit also has two designated covered carport parking spaces keeping your vehicles sheltered on those snowy winter days. This location is spectacular with easy access to the trails and park in Baxter Meadows and is just down the road from the Gallatin Regional-100 acre park! This condo is in excellent, like new condition and has a great modern vibe!
$1,175,000
50 Pattee Trail Bozeman, MT 59718
- Type:
- Single Family
- Sq.Ft.:
- 2,481
- Status:
- Active
- Beds:
- 4
- Lot size:
- 0.28 Acres
- Year built:
- 2013
- Baths:
- 3.00
- MLS#:
- 393532
- Subdivision:
- Middle Creek Parklands
ADDITIONAL INFORMATION
Enjoy the convenience of single level living in this charming Parklands home that backs up to green space adding a buffer and offering a more expansive feel in the yard. The covered patio in the fenced backyard beckons entertaining. This 4 bed/3 bath home boasts a vaulted ceiling and fireplace in the main as well as large windows that allow natural light to pour in. The house offers ample storage with large walk-in closets, a pantry and the attached 2 car garage. HOA amenities include a trail and a playground, with plenty of open space to take in the mountain views! All on the outskirts of the Four Corners area in Gallatin County.
$1,980,000
8480 Gooch Hill Road Bozeman, MT 59718
- Type:
- Single Family
- Sq.Ft.:
- 2,040
- Status:
- Active
- Beds:
- 3
- Lot size:
- 3.14 Acres
- Year built:
- 2002
- Baths:
- 2.00
- MLS#:
- 392840
- Subdivision:
- Minor Subdivision
ADDITIONAL INFORMATION
Have you dreamed of living on a property featuring a trout-filled creek, private pathways winding through wooded hillsides, and benches perfect for reading and relaxing? Want to enjoy Montana evenings by the fire pit or take in the quaking aspens and heavenly roses outside your door? Imagine at the heart of this oasis is your private lodge, meticulously hand-crafted by renowned craftsmen known for their work on iconic log structures in Yellowstone National Park and the surrounding area. This special home offers numerous gathering areas that showcase stunning views of Spanish Peaks and Bridgers. Fireplaces in the living and dining areas create a warm, inviting atmosphere for family and friends. The property is septic-approved for four bedrooms and includes space for a guest house. Additionally, there is a 1,024 sq. ft. heated shop for your toys, a loafing shed for your animals, and a chicken house for farm-fresh eggs. All of this is within fifteen minutes from downtown Bozeman and MSU.
- Type:
- Condo
- Sq.Ft.:
- 1,643
- Status:
- Active
- Beds:
- 2
- Year built:
- 2023
- Baths:
- 2.00
- MLS#:
- 393459
- Subdivision:
- Other
ADDITIONAL INFORMATION
Indulge in modern luxury with a touch of Bozeman charm at Residence 202. This impeccably designed 2-bedroom, 2-bathroom condo boasts over 1600 square feet of living space and an additional flex space off the main living area. Enjoy a private deck off the primary bedroom totaling over 400 square feet, giving you plenty of urban outdoor living space. With 7 ft windows and soaring 12-foot ceilings, Residence 202 offers abundant natural light throughout, further enhancing the sense of the open living space, while maintaining an industrial-loft feel. Sleek Poliform cabinetry and high-end appliances, accented with finishes such as a stunning gas fireplace create a luxurious ambiance throughout the home. This exceptional residence caters to both savvy investors and those seeking a luxurious mountain-town retreat. With only 12 residences in total at Wildlands, you are sure to immerse yourself in an exclusive downtown location ensuring unparalleled privacy.
$1,939,000
NHN River Road Bozeman, MT 59718
- Type:
- Single Family
- Sq.Ft.:
- 3,205
- Status:
- Active
- Beds:
- 4
- Lot size:
- 3.71 Acres
- Baths:
- 5.00
- MLS#:
- 392621
- Subdivision:
- Other
ADDITIONAL INFORMATION
Rare custom build opportunity in Bozeman's newest luxury community, River Road Estates! Soak up the incredible 360° views and serenity of the mature trees. The renowned Cavallini Construction is ready to break ground on this beautiful 3.71 acre lot, a rarity in today's building environment. This exquisite modern farmhouse plan seamlessly blends elegance with modern comfort, as it enjoys a spacious open floor plan and convenient main floor master bedroom with en suite bathroom. Three additional bedrooms and huge bonus space upstairs create ample space for family and friends. Customize your finishes to create your ulitmate dream retreat. River Road Estates residents enjoy large lot sizes, the ability to build secondary structures like a shop or guest house (restrictions vary), as well as the ability to have up to 3 horses. Supreme location just moments from the banks of the world-renowned Gallatin River and minutes from downtown Bozeman, Yellowstone International Airport, and all the recreational opportunities Montana is known for.


Bozeman Real Estate
The median home value in Bozeman, MT is $650,600. This is higher than the county median home value of $648,700. The national median home value is $338,100. The average price of homes sold in Bozeman, MT is $650,600. Approximately 41.62% of Bozeman homes are owned, compared to 51.79% rented, while 6.59% are vacant. Bozeman real estate listings include condos, townhomes, and single family homes for sale. Commercial properties are also available. If you see a property you’re interested in, contact a Bozeman real estate agent to arrange a tour today!
Bozeman, Montana has a population of 51,574. Bozeman is less family-centric than the surrounding county with 31% of the households containing married families with children. The county average for households married with children is 34.15%.
The median household income in Bozeman, Montana is $67,354. The median household income for the surrounding county is $76,208 compared to the national median of $69,021. The median age of people living in Bozeman is 28.2 years.
Bozeman Weather
The average high temperature in July is 84.3 degrees, with an average low temperature in January of 13.3 degrees. The average rainfall is approximately 16.9 inches per year, with 62.8 inches of snow per year.

