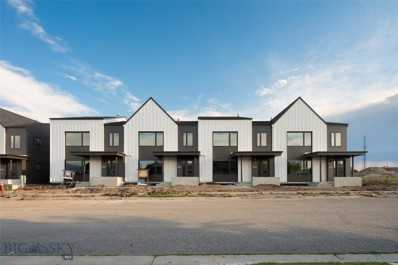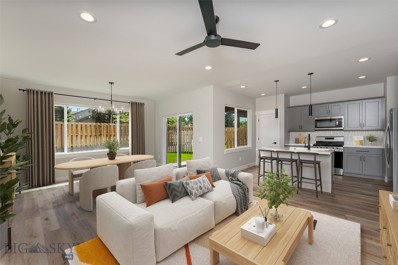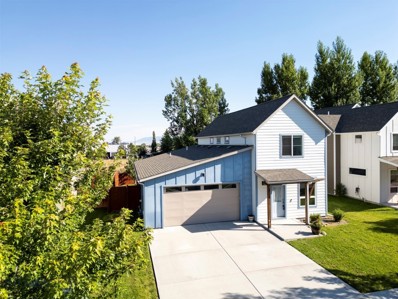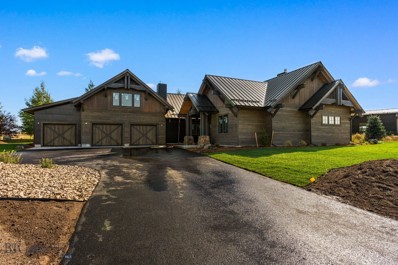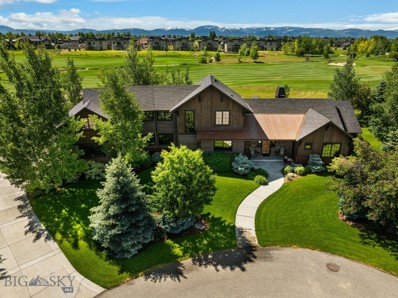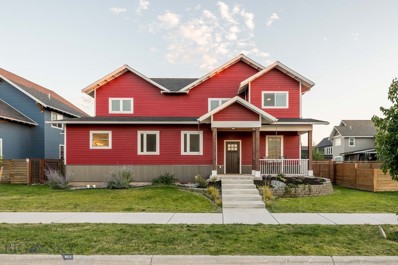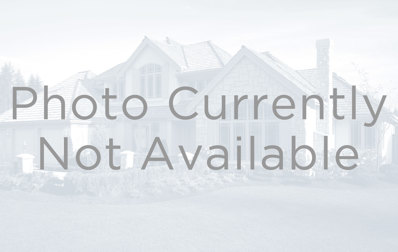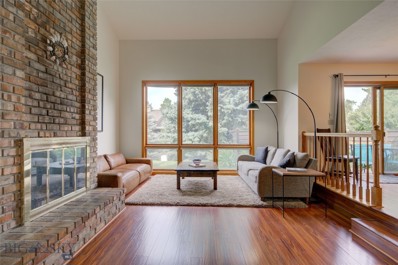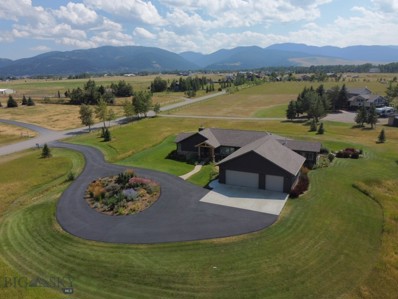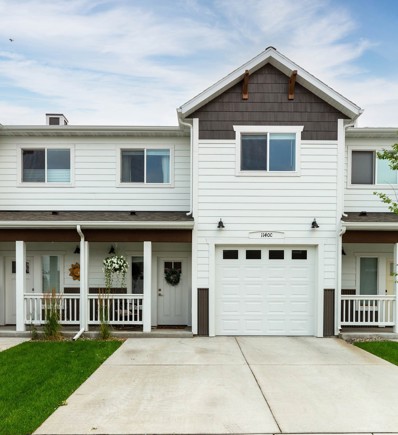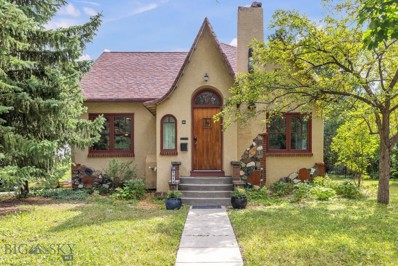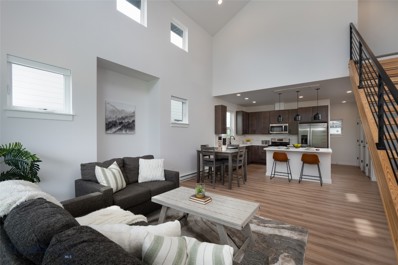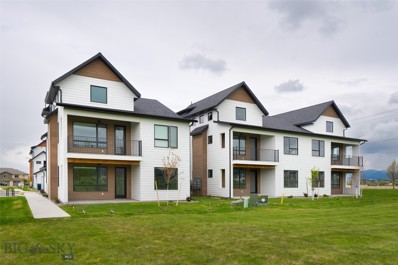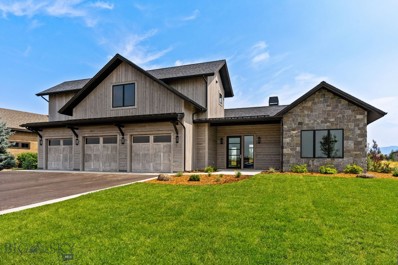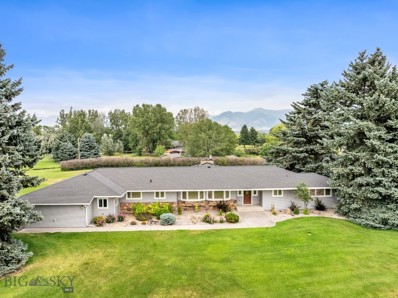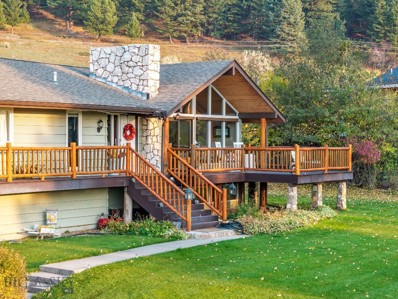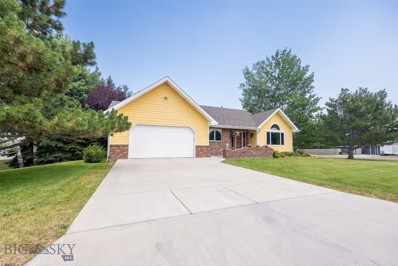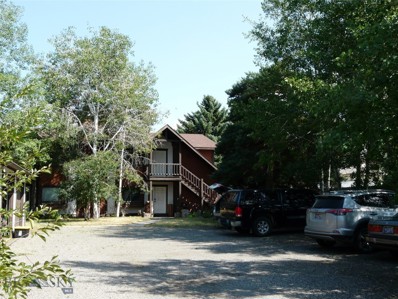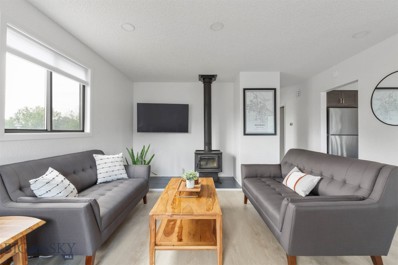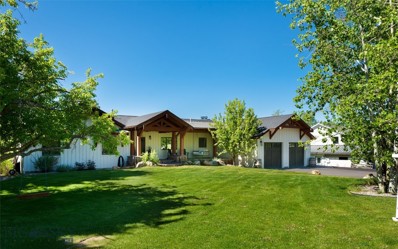Bozeman MT Homes for Sale
- Type:
- Condo
- Sq.Ft.:
- 1,966
- Status:
- Active
- Beds:
- 3
- Year built:
- 2024
- Baths:
- 3.00
- MLS#:
- 395181
- Subdivision:
- West Winds
ADDITIONAL INFORMATION
Experience the epitome of contemporary living in Bozeman's newest condominium community, Autumn Grove. These stunning, newly constructed residences offer the perfect blend of style, comfort, and convenience. Each spacious unit boasts approximately 2,000 square feet of thoughtfully designed living space, featuring three bedrooms, two and a half bathrooms, and a two-car garage. Designed with modern aesthetics in mind, Autumn Grove showcases three distinct interior finish packages, ensuring a unique look and feel for every home. The open floor plans create a seamless flow between living, dining, and kitchen areas, while the second-floor private bedrooms offer tranquility and privacy. Enjoy the ease of low-maintenance condominium living with a $300 monthly HOA fee and a one-time $500 fee. Built by the trusted local builders, TruNorth Contractors, these homes are crafted with quality and durability in mind. Don't miss this opportunity to own this centrally located condo in beautiful Bozeman, Montana. Landscaping will be fully completed as weather and labor permits.
- Type:
- Condo
- Sq.Ft.:
- 1,966
- Status:
- Active
- Beds:
- 3
- Year built:
- 2024
- Baths:
- 3.00
- MLS#:
- 395180
- Subdivision:
- West Winds
ADDITIONAL INFORMATION
Experience the epitome of contemporary living in Bozeman's newest condominium community, Autumn Grove. These stunning, newly constructed residences offer the perfect blend of style, comfort, and convenience. Each spacious unit boasts approximately 2,000 square feet of thoughtfully designed living space, featuring three bedrooms, two and a half bathrooms, and a two-car garage. Designed with modern aesthetics in mind, Autumn Grove showcases three distinct interior finish packages, ensuring a unique look and feel for every home. The open floor plans create a seamless flow between living, dining, and kitchen areas, while the second-floor private bedrooms offer tranquility and privacy. Enjoy the ease of low-maintenance condominium living with a $300 monthly HOA fee and a one-time $500 fee. Built by the trusted local builders, TruNorth Contractors, these homes are crafted with quality and durability in mind. Don't miss this opportunity to own this centrally located condo in beautiful Bozeman, Montana. Landscaping will be fully completed as weather and labor permits.
- Type:
- Condo
- Sq.Ft.:
- 1,966
- Status:
- Active
- Beds:
- 3
- Year built:
- 2024
- Baths:
- 3.00
- MLS#:
- 395118
- Subdivision:
- West Winds
ADDITIONAL INFORMATION
Experience the epitome of contemporary living in Bozeman's newest condominium community, Autumn Grove. These stunning, newly constructed residences offer the perfect blend of style, comfort, and convenience. Each spacious unit boasts approximately 2,000 square feet of thoughtfully designed living space, featuring three bedrooms, two and a half bathrooms, and a two-car garage. Designed with modern aesthetics in mind, Autumn Grove showcases three distinct interior finish packages, ensuring a unique look and feel for every home. The open floor plans create a seamless flow between living, dining, and kitchen areas, while the second-floor private bedrooms offer tranquility and privacy. Enjoy the ease of low-maintenance condominium living with a $300 monthly HOA fee and a one-time $500 fee. Built by the trusted local builders, TruNorth Contractors, these homes are crafted with quality and durability in mind. Don't miss this opportunity to own this centrally located condo in beautiful Bozeman, Montana. Photos and Virtual Tour are of a similar unit that reflect the interior finishes of this unit. Landscaping will be fully completed as weather and labor permits.
$1,050,000
3077 S 31st Avenue Bozeman, MT 59718
- Type:
- Single Family
- Sq.Ft.:
- 2,048
- Status:
- Active
- Beds:
- 3
- Lot size:
- 0.14 Acres
- Year built:
- 2021
- Baths:
- 3.00
- MLS#:
- 395124
- Subdivision:
- Gran Cielo
ADDITIONAL INFORMATION
Welcome to this exquisite, high-end modern home located in a prime corner lot in Bozeman. The Lagom N2 in the Gran Cielo subdivision is a beautifully designed residence, which boasts 3 bedrooms, 2.5 bathrooms and 2,048 sqft of sophisticated living space. Enjoy an open floor plan that combines modern functionality with bright, airy spaces. The chef’s kitchen is a highlight, perfect for culinary adventures and entertaining guests. The home also features a versatile flex space upstairs, ideal for an office, playroom, or additional living area. Craftsmanship is evident throughout, with high-quality finishes including German-engineered euro-style windows. Eco-conscious features such as solar panels and central air conditioning add both comfort and efficiency. Take in the stunning views from this meticulously crafted home, conveniently located near everything Bozeman has to offer.
$1,099,000
65 W Kimberly Bozeman, MT 59718
- Type:
- Single Family
- Sq.Ft.:
- 4,138
- Status:
- Active
- Beds:
- 5
- Lot size:
- 0.25 Acres
- Year built:
- 2003
- Baths:
- 4.00
- MLS#:
- 395060
- Subdivision:
- Elk Grove
ADDITIONAL INFORMATION
Traditional elegance abounds at 65 W. Kimberly Ct., in the beautiful Elk Grove Community in Bozeman, MT. This classic home is beautifully appointed and features custom trim work with crown molding and wainscoting, custom shutter blinds, and solid wood flooring. Entering the grand foyer of the home there is a formal dining room/flex space, and french doors that lead to a large office or main floor guest room. Transition to the open concept living room/kitchen area and enjoy the gas fireplace and big windows along with solid surface counters and stainless appliances in the kitchen. The upper level features a spacious owners suite with walk-in closet, two additional large bedrooms and second bath, a convenient laundry room, and a huge bonus/rec room. The full basement offers an additional family room, another bedroom, full bathroom, and ample storage, and an unfinished area that can be custom tailored to your needs. The tandem three car garage offers convenience, and has access to the beautiful landscaped back yard. Extensive landscaping, raised beds, and mature trees complete this attractive offering. Your dream home is just a visit away. Act now to secure this exceptional property and begin the next chapter of your life.
$639,000
724 Rogers Way Bozeman, MT 59718
- Type:
- Townhouse
- Sq.Ft.:
- 1,851
- Status:
- Active
- Beds:
- 4
- Lot size:
- 0.08 Acres
- Year built:
- 2024
- Baths:
- 3.00
- MLS#:
- 395102
- Subdivision:
- Annie
ADDITIONAL INFORMATION
SELLER OFFERING a $10,000 credit at closing for moving expenses rate buy-down etc. until 10/31/2024! Welcome to your dream home nestled in the heart of Bozeman! This brand new construction townhome boasts modern charm, comfort, and convenience at every turn. As you step inside, you're greeted by a bright and inviting hallway flooded with natural light. The main level offers versatility with a bedroom perfectly suited for a home office, complete with a full bath conveniently located across the hall. The charming kitchen is a chef's delight, featuring tile backsplash, stainless steel appliances, pantry, and a gas range. Open to the kitchen is the spacious living and dining area, seamlessly flowing to the covered back patio and fully fenced, landscaped yard. Upstairs, the primary en-suite awaits, offering a luxurious retreat with a stunning walk-in tile shower, double vanity, linen closet, and a spacious walk-in closet. Two additional bedrooms and another full bathroom provide ample space for family or guests. Additionally, a cozy area at the end of the hallway presents the perfect nook for a desk or reading area, while a covered balcony treats you to breathtaking mountain views. Don't miss your chance to make this exceptional property yours!
$649,000
37 Ramshorn Peak Bozeman, MT 59718
- Type:
- Single Family
- Sq.Ft.:
- 2,049
- Status:
- Active
- Beds:
- 3
- Lot size:
- 0.15 Acres
- Year built:
- 2015
- Baths:
- 3.00
- MLS#:
- 394842
- Subdivision:
- Gooch Hill Meadows
ADDITIONAL INFORMATION
Check out this cute 3 bedroom,two and a half bath home with a wonderful open floor plan . It has such a great flow for entertaining. This home also includes a fantastic large bonus room and a two car garage!Many upgrades throughout plus a fenced yard. Easy to view! Take a look at this cute west side home and make it yours soon.
$2,450,000
20 T-Bone Way Bozeman, MT 59718
- Type:
- Single Family
- Sq.Ft.:
- 3,253
- Status:
- Active
- Beds:
- 4
- Lot size:
- 0.43 Acres
- Year built:
- 2024
- Baths:
- 4.00
- MLS#:
- 394986
- Subdivision:
- Black Bull Golf Community
ADDITIONAL INFORMATION
Welcome to this custom masterpiece in the prestigious Black Bull Golf Community, where luxury living meets the ultimate in convenience and style. This newly constructed residence offers an unparalleled blend of sophistication and modern design, perfectly situated near the world-class golf course, clubhouse, pool and fitness facilities. High-end finishes and luxury upgrades throughout include Lutron lighting system, full home speaker system wiring, white oak engineered wood flooring, 8 foot doors, custom closet systems, reverse osmosis water system, and a garage EV system prepped for charging panel. The gourmet kitchen is a chef's delight, equipped with top-of-the-line Thermador appliances, built-in beverage fridge, and oversized island that invites gatherings. Each detail has been thoughtfully curated to ensure both functionality and beauty. Retreat to the lavish main-level master suite, featuring a spa-like ensuite bathroom with a top of the line steam shower, providing a serene escape at the end of the day. Three additional bedrooms and bathrooms offer comfort and privacy for family and guests alike. With its prime location and unparalleled finishes, this home is a true, custom masterpiece that offers the best of luxury living in Black Bull. Ideally situated with close proximity to Downtown Bozeman, The Bozeman Yellowstone International Airport, shopping, dining, and Bozeman's iconic recreation scene.
$1,999,000
272 Rising Sun Way Bozeman, MT 59718
- Type:
- Single Family
- Sq.Ft.:
- 3,196
- Status:
- Active
- Beds:
- 4
- Lot size:
- 0.43 Acres
- Year built:
- 2013
- Baths:
- 3.00
- MLS#:
- 394969
- Subdivision:
- Black Bull Golf Community
ADDITIONAL INFORMATION
*Transferable golf membership avail with this home * Tucked at the end of a quiet cul de sac with a coveted golf course location lies 272 Rising Sun Way. This custom-built home backs to open golf course views and the Spanish Peaks beyond with lovely views from most every window. Enter the home up the charming walkway into an open living room with custom beam work and rock gas fireplace. Flow through the dining area to the covered patio outside or to the inviting kitchen with large island, beverage fridge and walk-in pantry. The primary suite on the lower level includes its own private patio access, spacious walk-in closet and en suite bathroom. Another bedroom and bathroom are located on the main level along with the laundry room. Upstairs via the wrought iron and wood staircase are two additional bedrooms, full bath, spacious den and yet another bonus space perfect for a quiet office, playroom, workout space. The three-car tandem garage has a secondary access door with opener for a golf cart or mower. This home is solidly built with special touches throughout including lattice windows, mature landscaping, side entry driveway and more. Home includes 4 HVAC zones, A/C, water softener, radon mit. system, garage heater and more. Some photos are club amenities including golf course, pool, fitness center, private restaurant and groomed cross country ski trails. *Home sale comes with transferable golf membership* Please inquire for a tour and more information.
$1,298,000
4562 Bembrick Street Bozeman, MT 59718
- Type:
- Single Family
- Sq.Ft.:
- 3,092
- Status:
- Active
- Beds:
- 4
- Lot size:
- 0.22 Acres
- Year built:
- 2017
- Baths:
- 4.00
- MLS#:
- 394954
- Subdivision:
- Valley West
ADDITIONAL INFORMATION
If you are looking for elbow room for guests or for an additional revenue stream, this might be your ticket! Located in the COVETED Valley West subdivision, this single-family home with a detached apartment (ACCESSORY DWELLING UNIT) is turnkey and ready to go! The main house includes 4 beds, 3.5 baths, 3,092 sq ft, and a detached 2-car heated garage. There are 2 MASTER SUITES in this home! Special features include Navien tankless hot water heater (gas), 2 heat zones (one up and one down) with the commercial grade furnace, fans in almost every room, engineered hardwood floors, Quartz and granite counters, a wine fridge, CENTRAL AIR CONDITIONING, 2 living rooms, and two office locations. The first floor is spacious (1,768 sq ft) which includes the master suite with an oversized walk-in closet and massive master bathroom. The office has large French doors and is positioned towards the front door. The living room adjoins the dining and kitchen which overlook the large back patio and fenced-in yard. The appliances have been upgraded to stainless steel Kitchen Aid. There are a total of 3 bedrooms upstairs (one of which is a secondary MASTER SUITE), another full guest bath, a second living room and a secondary potential office location. The apartment has a private entrance (776 sq ft); 1 bedroom, full kitchen, pantry, stainless steel appliances, living room, washer/dryer, its own covered carport, and a mini-split that provides heat and air conditioning for the guest apartment. Obtain passive income while living in the home. The home sits on a spacious 9,685 sq ft lot with a fully landscaped yard and close proximity to public schools and private schools.
- Type:
- Condo
- Sq.Ft.:
- 1,396
- Status:
- Active
- Beds:
- 3
- Year built:
- 2002
- Baths:
- 3.00
- MLS#:
- 394840
- Subdivision:
- North Meadows
ADDITIONAL INFORMATION
This well-maintained, clean and move-in-ready condo in central Bozeman offers both comfort and convenience. The main floor features a spacious living area, dining room, kitchen, and half bath, with plenty of natural light and access to a small back patio. Upstairs you'll notice plush carpet, the primary suite, and two additional bedrooms that enjoy views of the Bridger Mountains. The upper level also includes a laundry area, storage closet, and two full bathrooms. The attached garage provides ample storage and excellent insulation, helping to keep utility costs low. Recent updates include fresh paint, new flooring, carpet, and siding. This property is ideally located near shopping, dining, downtown, parks, Montana State University, and outdoor activities. Whether you’re looking for a family home, student housing, an investment property, or a base to explore Bozeman, this home is a must-see. Priced to sell—schedule a showing today!
$814,000
1631 S Black Bozeman, MT 59715
- Type:
- Townhouse
- Sq.Ft.:
- 2,432
- Status:
- Active
- Beds:
- 4
- Lot size:
- 0.06 Acres
- Year built:
- 1982
- Baths:
- 3.00
- MLS#:
- 393576
- Subdivision:
- Woodbrook Townhome
ADDITIONAL INFORMATION
A rare opportunity to own one of Bozeman's most coveted townhomes, with year round live water out your back door, deer roaming the creek, walking distance to Main Street on the Galligator trail, and a short to walk to campus and the football stadium on game day! Built by the renowned Ken LeClair, impeccably maintained and lightly lived in, this townhouse boasts 4 bedrooms and 3 full baths, a two car garage, updated kitchen and bathrooms, fresh paint and newer appliances and flooring throughout. Skylights and large windows throughout the home provide lovely natural light. These rarely come to market, and will not last long! Call your Realtor for an appointment today!
$2,294,000
31 Cayuse Trail Bozeman, MT 59718
- Type:
- Single Family
- Sq.Ft.:
- 5,017
- Status:
- Active
- Beds:
- 4
- Lot size:
- 3.03 Acres
- Year built:
- 2018
- Baths:
- 3.00
- MLS#:
- 394866
- Subdivision:
- Cayuse Trail
ADDITIONAL INFORMATION
Discover the perfect blend of timeless charm and modern convenience in this stunning custom Craftsman-style home, nestled on 3 serene acres with a private well and septic. The layout is ideal for many living situations, boasting a well thought out main floor with all living essentials as well as an expansive owner’s suite. On the same level you'll find a cedar sided sunroom/hot tub room that is quite impressive, inviting Bozeman’s outdoors in. With 4 bedrooms, 3 bathrooms, an expansive living room with an additional family room downstairs, an extra room for storage, crafts, etc.. there's plenty of room for your imagination to roam free and make this house your dream home! Some of the custom finishes to highlight are: solid oak hardwood flooring, live edge granite counter tops, wood doors and trim, heated tiles flooring, and 9 foot ceilings. Step into the oversized 3 car garage (plumbed for a gas heater) and also enjoy the newly re-surfaced driveway for all your toys. If you're dreaming of lush gardens, a private retreat, or space for your horses, look no farther. With minimal zoning restrictions and covenants fit for rural Montana living, you have the incredible flexibility to customize your property to your heart's desire. Enjoy the open pasture with your horses and other pets. Enjoy breathtaking 360° Views: Wake up to panoramic vistas every morning, with stunning views in every direction that capture the beauty of the Gallatin Valley. Close to Town: Enjoy the peace and privacy of country living, while still being just minutes away from shopping, dining, and all the conveniences of town life. Located in desirable Anderson School District. This is more than just a home—it's an opportunity to create the lifestyle you've always wanted. Don't miss out on this rare gem. Schedule your private tour today!
- Type:
- Condo
- Sq.Ft.:
- 1,572
- Status:
- Active
- Beds:
- 3
- Year built:
- 2020
- Baths:
- 3.00
- MLS#:
- 30032154
ADDITIONAL INFORMATION
Cute and Cozy condo on the Green Space! This beautiful & stylish condo is located in the Heart of Bozeman close to public & private schools, gyms, shopping, walking trails, restaurants, coffee shops and more! Perched along a beautiful little green space; you'll enjoy sitting on your patio with your morning coffee taking in the serenity and gorgeous views. Approximately 1,572 sq ft with 3 Beds plus a Large Loft and 2.5 Baths, this home has beautiful & timeless finishes and a cozy gas fireplace for cold winter nights. Custom touches include wood trimmed design accent walls in the master and secondary bedroom, barn doors on the laundry area and many other sweet design details that make this home special! Beautiful neutral tones accommodate any furnishings you desire; you can move right in and make this lovely place your own. The large loft upstairs can serve as guest room space, media room, office, kids' playroom, exercise room...any flex space you desire! You must see this charming home!
$1,490,000
1014 S 6th Street Bozeman, MT 59715
- Type:
- Single Family
- Sq.Ft.:
- 2,583
- Status:
- Active
- Beds:
- 5
- Lot size:
- 0.28 Acres
- Year built:
- 1930
- Baths:
- 3.00
- MLS#:
- 394837
- Subdivision:
- Capitol Hill Addition
ADDITIONAL INFORMATION
This is a darling Story Book style home built in 1930. It offers so much charm from the sloped roofline to the lighted house number, arched doorways, built in china cabinet, storage cabinets, bookcases and dressers. There are original hardwood floors throughout, even in the daylight basement. The home has been updated, remodeled and restored over the years to capture the essence of the architecture. There is Air Conditioning, a full yard sprinkler and drip system and Gas Forced Air heat. There is a main floor bedroom and full bath, living room, dining room, kitchen and butler's pantry. Upstairs is an additional 2 bedrooms, full bath and laundry as well as a full length attic access with tons of storage. The bathroom upstairs showcases an antique clawfoot tub and shower. In the lower daylight basement, the windows were made to be egress with 3' x 6' windows with railroad tie steps in the 2 good sized bedrooms. Both bedrooms have refinished original wood floors. The half bath is on one side and a shower room is on the other side of the apartment. There is a full kitchen and pantry that used to serve as a caterer's kitchen by a previous owner. There is another room that has been used as a family room and also houses the 2nd set of washer/dryers. The backyard is huge with a firepit, pergola with grapes, garden boxes with raspberries and plenty of space to entertain/enjoy the yard. There is a newer built huge garage that is extra wide and deep. It has 220' power inside for equipment and outside for a hottub. The upstairs of the garage has been framed for an ADU that was approved by the city at the time it was built. At that time, the city said a guest house could be built instead of the ADU if the alley was paved. Buyer to research what the city would currently allow.
- Type:
- Condo
- Sq.Ft.:
- 1,487
- Status:
- Active
- Beds:
- 3
- Year built:
- 2023
- Baths:
- 2.00
- MLS#:
- 394886
- Subdivision:
- Southbridge
ADDITIONAL INFORMATION
Beautiful condo in Bozeman's desired Southside! Enjoy the convenient, turn key living while being in the picturesque landscape of south Bozeman. This condo has vaulted ceilings and open concept living and kitchen area perfect for entertaining. Enjoy the walkout covered deck from the living room, spacious and made for relaxing and enjoying the mountain views. Upstairs is an additional bedroom/office space. Backing to park space is ideal for your pets or your own outdoor oasis with mountain views. This unit is perfect for those seeking adventure and low maintenance living while having easy access to trails, biking, hiking, Hyalite and more. Tasteful finishes, AC mini split units, your own garage, and just a short drive, bike, or walk to outdoor recreation and just miles away from town - these condos offer a quiet farmhouse feel with mountain views while being conveniently located.
- Type:
- Condo
- Sq.Ft.:
- 1,494
- Status:
- Active
- Beds:
- 3
- Year built:
- 2023
- Baths:
- 2.00
- MLS#:
- 394885
- Subdivision:
- Southbridge
ADDITIONAL INFORMATION
Beautiful condo in Bozeman's desired Southside! Enjoy the convenient, turn key living while being in the picturesque landscape of south Bozeman. This condo has vaulted ceilings and open concept living and kitchen area perfect for entertaining. Enjoy the walkout covered deck from the living room, spacious and made for relaxing and enjoying the mountain views. Upstairs is an additional bedroom/office space. Backing to park space is ideal for your pets or your own outdoor oasis with mountain views. This unit is perfect for those seeking adventure and low maintenance living while having easy access to trails, biking, hiking, Hyalite and more. Tasteful finishes, AC mini split units, your own garage, and just a short drive, bike, or walk to outdoor recreation and just miles away from town - these condos offer a quiet farmhouse feel with mountain views while being conveniently located.
$2,095,000
20 Bold Driver Lane Bozeman, MT 59718
- Type:
- Single Family
- Sq.Ft.:
- 3,333
- Status:
- Active
- Beds:
- 4
- Lot size:
- 0.45 Acres
- Year built:
- 2024
- Baths:
- 5.00
- MLS#:
- 394849
- Subdivision:
- Black Bull Golf Community
ADDITIONAL INFORMATION
Beautiful NEW CONSTRUCTION home in Black Bull now COMPLETE! 20 Bold Driver Lane is filled with unexpected upgrades and space. The home includes three bedrooms on the main floor, each with their own private en suite bathrooms, as well as a bedroom & bath on the upper level + an extra den space. The kitchen, living and dining areas are open with luxury finishes including 60-inch stone fireplace, waterfall quartz island, custom lighting, and Thermador appliance package with 60-inch double door fridge, 6 burner range, & 30-inch built-in beverage fridge. The primary suite includes spa-like finishes with a free-standing tub, extra long dual vanity & large walk-in closet. Entertain outside on the massive covered patio with gas firepit and extensive landscaping. Heated 3-car garage with epoxy floor & EV plug, Culligan water softener and reverse osmosis system, Central A/C & more are all included in this beautiful home. Located on a cul-de-sac near Black Bull club amenities including golf course, pool, fitness center & private restaurant. Please inquire for a full list of features, as well as a club tour. Some photos are club amenities.
$1,399,998
24515 Arete Drive Bozeman, MT 59718
- Type:
- Single Family
- Sq.Ft.:
- 2,338
- Status:
- Active
- Beds:
- 3
- Lot size:
- 2.1 Acres
- Year built:
- 1957
- Baths:
- 2.00
- MLS#:
- 394731
ADDITIONAL INFORMATION
NO ZONING, COVENANTS OR HOA! Discover the perfect blend of comfort and potential with this exquisite single-family ranch-style home, ideally situated on a generous 2.104-acre lot in the scenic community of Bozeman, Montana. This expansive 2,338 sq. ft. residence features 3 spacious bedrooms and 1 and 3/4 bathrooms, offering ample space for both relaxation and entertainment. Step inside to experience the warmth of cherry wood flooring and the elegance of granite countertops, complemented by high-quality Pella windows with enclosed blinds and soft-close cabinetry and storage throughout the home The inviting layout enhances the home's appeal, making it perfect for both everyday living and special gatherings. The property boasts an oversized attached 2-car garage with an additional smaller door for a quad or golf cart, a hard-wired 6,000-watt generator, alongside a well-equipped 44'x32' shop (1,408 sqft). The 4-6 car shop features, a workbench, a heater, epoxy flooring with a convenient drain, 220V electric and a color scheme that seamlessly matches the home’s aesthetic. Enjoy outdoor living at its finest with a large back deck, a serene water feature, and mature landscaping that enhances the natural beauty of the surroundings. 2 Wells, one for irrigation and one for the home itself. With no covenants, no HOA, and no known zoning restrictions, the potential for this property is truly limitless. Whether you're seeking a peaceful retreat or a space with substantial business potential and excellent frontage, this property offers the ideal canvas to bring your vision to life. Don’t miss the chance to make this unique Bozeman gem your own! Call your favorite Realtor today to schedule a showing!
$1,899,500
1416 Bear Canyon Road Bozeman, MT 59715
- Type:
- Single Family
- Sq.Ft.:
- 2,683
- Status:
- Active
- Beds:
- 4
- Lot size:
- 9 Acres
- Year built:
- 1971
- Baths:
- 3.00
- MLS#:
- 394574
- Subdivision:
- Bear Canyon Tracts
ADDITIONAL INFORMATION
Experience the Best of Bozeman’s Bear Canyon on Nearly 9 Acres of Serenity! Nestled within nearly 9 acres of open green meadows, rolling wooded foothills, and sunny valley views, this exquisite property captures the essence of Montana living. Located in the heart of Bozeman’s Bear Canyon, this home offers unparalleled peace and beauty. The spacious 4-bedroom, 3-bathroom home features soaring ceilings, a generous kitchen, two cozy wood-burning fireplaces, and expansive windows that flood the space with natural light. The enormous wrap-around deck provides the perfect vantage point to take in the tranquil, rural surroundings. Additional property highlights include a well-sized shop/barn, a garden plot, greenhouse, kids's play structure and a livestock pasture—perfect for horses and chickens! Conveniently accessed via a well-maintained, paved county road, this property is less than a mile from Lamotte School and offers endless recreational opportunities, with two trailheads and the Bear Canyon Ski Area nearby. Just 10 minutes from downtown Bozeman, you’ll find shopping, dining, and entertainment right at your fingertips. Plus, with Yellowstone International Airport just 20 minutes away, Bridger Bowl 25 minutes away, and Yellowstone National Park only an hour and 20 minutes away, this is truly the Montana dream. Don’t miss out—call today to schedule a showing!
$950,000
1 Hill Bozeman, MT 59715
- Type:
- Single Family
- Sq.Ft.:
- 3,787
- Status:
- Active
- Beds:
- 4
- Lot size:
- 0.32 Acres
- Year built:
- 1990
- Baths:
- 4.00
- MLS#:
- 394510
- Subdivision:
- Thompson Additions
ADDITIONAL INFORMATION
Nestled in the picturesque South Side of Bozeman, MT, this beautiful home features 4 bedrooms and 3.5 bathrooms. As you step inside, you are greeted by a bright and airy living room adorned with expansive windows, allowing natural light to flood the space and create a warm ambiance. The kitchen, adorned with ample cabinetry, is the heart of the home, offering both formal and informal dining spaces for intimate family meals or entertaining guests. The main level also boasts an expansive master bedroom with a walk-in closet, a laundry room with a convenient sink, and a lovely deck enveloped by lush trees, providing a tranquil outdoor retreat. Descend to the basement to discover a large family room, two spacious bedrooms with egress windows, and a versatile bonus room that can be transformed into a home theater, office, or hobby space. This home is situated in a highly sought-after neighborhood, characterized by expansive private lots and a lack of covenants, offering a serene escape while being conveniently located near Montana State University, the Museum of the Rockies, the Galligator Trail System, and Downtown Bozeman. Additionally, the proximity to eateries and community amenities makes this home an enticing choice for those seeking both comfort and convenience. Pool Table conveys.
- Type:
- Condo
- Sq.Ft.:
- 1,024
- Status:
- Active
- Beds:
- 2
- Year built:
- 1982
- Baths:
- 1.00
- MLS#:
- 394766
- Subdivision:
- Nordic Condos
ADDITIONAL INFORMATION
Diamond in the Rough best describes this great little single level, ground floor 2 bedroom condo within walking distance to MSU, Main Street, and shopping. Worry free electric baseboard heating is great for locking the door and being gone for any length of time, and the wood burning fireplace turns winter nights in to warmth and coziness. A single car garage plus one parking space plus a large back lawn makes for summer fun and plenty of storage when needed. There is room to have your very own veggie garden, play with the dog, barbecue with friends or relax in relative privacy.
$749,000
49 Ramshorn Peak Bozeman, MT 59718
- Type:
- Single Family
- Sq.Ft.:
- 2,332
- Status:
- Active
- Beds:
- 4
- Lot size:
- 0.15 Acres
- Year built:
- 2015
- Baths:
- 3.00
- MLS#:
- 394162
- Subdivision:
- Gooch Hill Meadows
ADDITIONAL INFORMATION
Seller is offering a $20,000 credit at closing to use towards a rate buy down, price reduction, or however you wish to use. Step inside to discover a thoughtfully designed floor plan that includes a comfortable living area, a well-appointed kitchen, and a cozy dining space. The primary suite is located on the main floor and the the second floor boasts 3 additional bedrooms and 2 full baths, offering plenty of room for both relaxation and entertainment. The fully fenced backyard is spacious and has good views of the Bridger Mountains, perfect for outdoor gatherings, and relaxing. Located in a friendly neighborhood with easy access to local amenities and outdoor activities, this property is close to restaurants, coffee shops, and shopping. The home also comes with air conditioning, ensuring your comfort year-round. Enjoy the convenience of a 2-car garage, ideal for keeping your vehicles protected and providing extra storage. Don’t miss the opportunity to make this lovely house your new home. Schedule a visit today and experience all that 49 Ramshorn Peak has to offer!
- Type:
- Single Family
- Sq.Ft.:
- 1,625
- Status:
- Active
- Beds:
- 4
- Lot size:
- 0.22 Acres
- Year built:
- 1982
- Baths:
- 2.00
- MLS#:
- 394571
- Subdivision:
- Rea
ADDITIONAL INFORMATION
If you are looking for turnkey living and want the space to spread your wings, garden and enjoy proximity to Bozeman, this just might be your home. Situated on the west side, this fully remodeled home offers two levels so everyone can have their space. Enjoy a bright open floorplan and sharp finishes on nearly 1/4 acre. A large fenced garden area and fully fenced backyard provides room to play and entertain. Furnishings are available with acceptable offer. It's so rare to find a fully remodeled starter home on a sizeable lot so convenient to Bozeman.
$1,950,000
7015 Bristol Lane Bozeman, MT 59715
- Type:
- Single Family
- Sq.Ft.:
- 5,430
- Status:
- Active
- Beds:
- 5
- Lot size:
- 0.63 Acres
- Year built:
- 1978
- Baths:
- 3.00
- MLS#:
- 394669
- Subdivision:
- Mystic Heights
ADDITIONAL INFORMATION
Positioned along the serene shores of a pristine pond on the southside of Bozeman, MT, stands a home that epitomizes comfortable living amidst breathtaking natural beauty. This rare waterfront property, offering over 5000 sqft of living space, perfectly blends with its picturesque surroundings, creating a unique opportunity for waterfront living in the heart of MT. With panoramic views of the Bridger Mtns framing the horizon, this custom-built home provides an immersive experience in waterfront living, a true rarity in Bozeman. As you approach the home, the tranquil surroundings of the Mystic Heights neighborhood & the nearby pond greet you, setting the stage for an idyllic retreat. Stepping through the front door, you're immediately enveloped by the warmth of the inviting rustic, yet sophisticated interior. The expansive floor plan boasts 5 large bedrooms with 4 huge walk-in closets, each designed to offer comfort & privacy for family & guests alike. Throughout, the large windows frame vistas of the pond & mountains, bringing the outdoors in & creating an atmosphere of serenity & connection to nature year-round. The heart of the home features multiple gathering spaces, each centered around its own cozy fireplace. Two interior gas fireplaces provide warmth & ambiance on cooler mornings/evenings, while two wood-burning fireplaces (one interior, one exterior) beckon with the crackle & wood smell of dancing flames. For those who love to entertain, the open kitchen is a dream, equipped with stainless steel appliances, ample counter space, and a spacious island for gathering. Whether preparing a casual meal for family or hosting a lavish dinner party, this kitchen offers everything you need to indulge your culinary passions. However, the most enticing feature of this exceptional home is its direct access to the coveted Mystic Heights pond and the plethora of year-round water activities it offers. Step outside to find your own private beach, where you can lounge in the sun, take a refreshing dip in the crystal-clear waters, or launch a kayak or paddle board for an afternoon float. With endless opportunities for paddling, swimming, or winter ice skating -- every day is an adventure! As the sun sets to the west, casting an alpenglow on the Bridgers, you'll be captivated by the beauty & tranquility of this idyllic retreat. With its unparalleled views & access to outdoor recreation, this bespoke home is truly a masterpiece of comfortable Montana living.


Bozeman Real Estate
The median home value in Bozeman, MT is $650,600. This is higher than the county median home value of $648,700. The national median home value is $338,100. The average price of homes sold in Bozeman, MT is $650,600. Approximately 41.62% of Bozeman homes are owned, compared to 51.79% rented, while 6.59% are vacant. Bozeman real estate listings include condos, townhomes, and single family homes for sale. Commercial properties are also available. If you see a property you’re interested in, contact a Bozeman real estate agent to arrange a tour today!
Bozeman, Montana has a population of 51,574. Bozeman is less family-centric than the surrounding county with 31% of the households containing married families with children. The county average for households married with children is 34.15%.
The median household income in Bozeman, Montana is $67,354. The median household income for the surrounding county is $76,208 compared to the national median of $69,021. The median age of people living in Bozeman is 28.2 years.
Bozeman Weather
The average high temperature in July is 84.3 degrees, with an average low temperature in January of 13.3 degrees. The average rainfall is approximately 16.9 inches per year, with 62.8 inches of snow per year.
