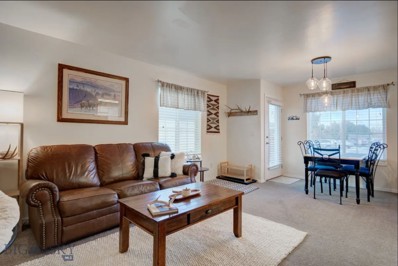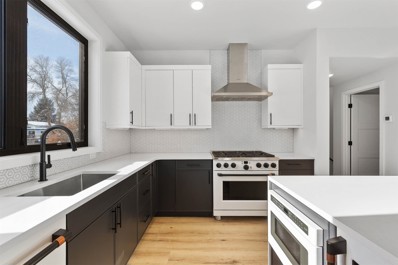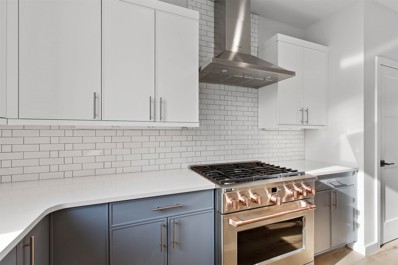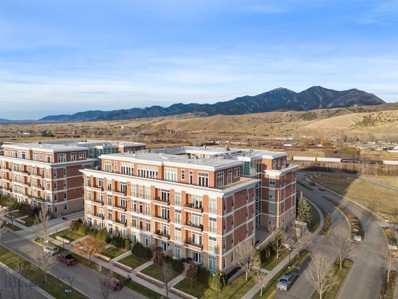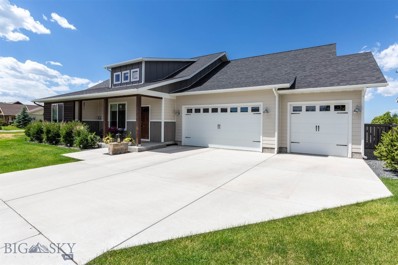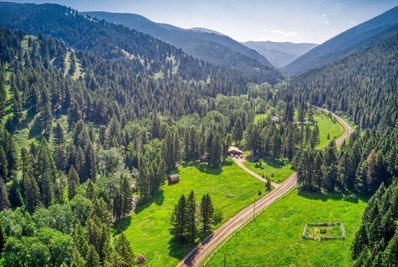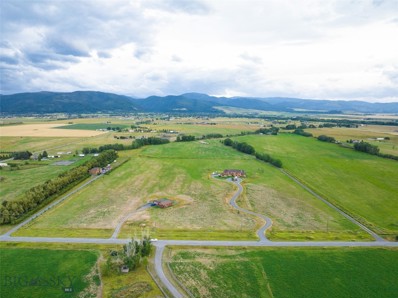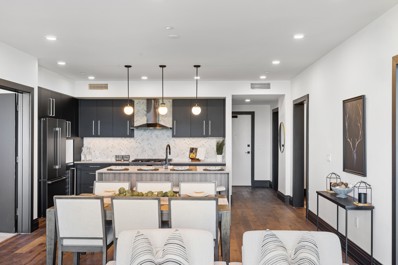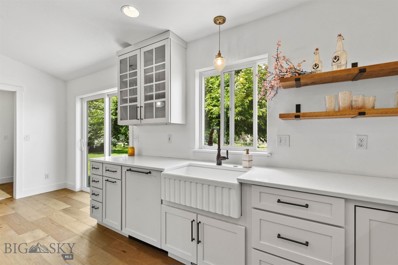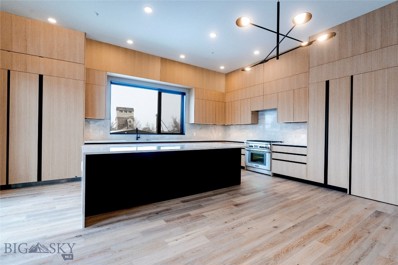Bozeman MT Homes for Sale
- Type:
- Condo
- Sq.Ft.:
- 1,000
- Status:
- Active
- Beds:
- 2
- Year built:
- 2000
- Baths:
- 2.00
- MLS#:
- 389051
- Subdivision:
- North Meadows
ADDITIONAL INFORMATION
This street-level condo features two bedrooms and two baths, ideally situated in the heart of Bozeman. Within an approximate 30-minute radius, you'll find all your essential amenities, including shops, restaurants, the MSU campus, and Bridger Bowl. And just a block away we have Willow Park and North Meadow Park. Boasting an open-concept floor plan, this condo seamlessly connects the living room, dining area, and kitchen, creating a harmonious living space. The master bedroom offers not only a full attached bathroom and a walk-in closet but also a sense of privacy. Meanwhile, the guest bedroom features a detached full bathroom that is shared with the common living space. Unlike some other condos in this complex, the detached garage and dedicated parking space are mere steps from the condo's door. This ensures effortless loading and unloading from your vehicle, providing unparalleled convenience. This opportunity presents a chance to own an affordable condo in a well-located and established neighborhood. It's an invitation to embrace a lifestyle where comfort and accessibility seamlessly coexist. The condo is staged, and the owner are willing to sell it furnished, with the exception of the artwork, horns, and a few other items. Please feel free to ask about what will convey.
- Type:
- Condo
- Sq.Ft.:
- 1,756
- Status:
- Active
- Beds:
- 2
- Baths:
- 3.00
- MLS#:
- 390443
- Subdivision:
- Northern Pacific Addition
ADDITIONAL INFORMATION
Experience the epitome of downtown Bozeman living at BG Mill. This exclusive address on East Mendenhall Street, just steps from Main Street, places you in the heart of historic charm, surrounded by the vibrant energy of the Brewery District and downtown's finest dining, shopping, and cultural venues. Elevate your lifestyle in one of nineteen meticulously-designed residences spanning five stories. Floor-to-ceiling windows and soaring 10-11 foot ceilings invite natural light and panoramic views into each home, creating an atmosphere of timeless sophistication. Unwind in open-concept living spaces boasting generous kitchens, individual wet bars, and inviting gas fireplaces, perfect for both intimate gatherings and luxurious entertaining. Experience unparalleled convenience with a dedicated building concierge offering 24-hour support and an array of services, from car shuttle to maintenance services to outfitter rentals. Additional amenities include a modern gym, upscale lobby, interior parking garage, private lockers, and storage for each residence. Indulge in leisure and entertainment atop the 4,000 square foot rooftop terrace with a fully-equipped kitchen, offering a breathtaking backdrop for al fresco gatherings and memorable moments. Live effortlessly at BG Mill, where luxury meets convenience.
- Type:
- Condo
- Sq.Ft.:
- 2,162
- Status:
- Active
- Beds:
- 3
- Year built:
- 2024
- Baths:
- 4.00
- MLS#:
- 30019654
ADDITIONAL INFORMATION
You'll be living the Good life here in this stylish & spacious condo; just move in and enjoy all the perks of being downtown! Steps from MSU, Historic Downtown Bozeman and all the restaurants, bars, shops and markets you could want; everything is within walking distance. Beautiful natural light streaming in from all sides on this Northeast corner with views of the Bridgers. 2,162 sq ft, 3 bedrooms + 1 DEN/OFFICE and 3.5 baths. The 9' ceilings add a nice open feel to an already spacious home. The chef's kitchen includes Professional style GE Cafe Series appliances like a double drawer dishwasher, a Commercial style 36" range & hood and a wine refrigerator. The living room is open with views all around and a gas fireplace with custom herringbone design & wood mantle. Energy efficient Anderson windows throughout. There is a main floor den/office space and upstairs is the North facing master suite, a junior suite and a 3rd bedroom and hall bath. 2 Car fully finished & heated garage too!
- Type:
- Condo
- Sq.Ft.:
- 1,650
- Status:
- Active
- Beds:
- 2
- Year built:
- 2024
- Baths:
- 3.00
- MLS#:
- 30019651
ADDITIONAL INFORMATION
This beautiful & light-filled condo is located in the heart of historic downtown Bozeman and just steps from MSU! Restaurants, bars, shops, markets, parks, & more are all within walking distance. All new construction 1,650 sq ft; 2 beds + 1 EXTRA ROOM and 2.5 baths; including a fully finished and heated 2 car garage! The first floor offers a fantastic flex space including beautiful custom artwork from local artist Averi Iris! The main floor is a huge open space with 9' ceilings and plenty of stylish Andersen windows to bring in lots of natural light and provide energy efficiency. The chef's kitchen has beautiful tile backsplash, a Quartz waterfall edge on a huge island plus professional style GE Cafe appliances including a wine refrigerator, a commercial style 36" range & hood. The top floor is the master suite & junior suite; each with their own on chic custom bathrooms. The master suite incorporates vaulted ceilings and shiplap walls. Move in and enjoy the downtown experience!
- Type:
- Condo
- Sq.Ft.:
- 1,650
- Status:
- Active
- Beds:
- 2
- Year built:
- 2024
- Baths:
- 3.00
- MLS#:
- 30019615
ADDITIONAL INFORMATION
This amazing end unit condo is located in the heart of historic downtown Bozeman and just steps from MSU! Restaurants, bars, shops, markets, parks, & more are all within walking distance. All new construction 1,650 sq ft; 2 beds + 1 EXTRA ROOM and 2.5 baths; including a fully finished and heated 2 car garage! The first floor offers a fantastic flex space including beautiful custom artwork from local artist Averi Iris! The main floor is a huge open space with 9' ceilings and plenty of stylish Andersen windows to bring in lots of natural light and provide energy efficiency, and a gas fireplace with custom herringbone tile design & wood mantle. The chef's kitchen includes professional style GE Cafe appliances including a wine refrigerator, a commercial style 36" range & hood. On the top floor is the master suite and junior suite; each with their own gorgeous custom bathrooms. The master suite incorporates vaulted ceilings and shiplap walls. Move in and enjoy the downtown experience!
- Type:
- Condo
- Sq.Ft.:
- 1,183
- Status:
- Active
- Beds:
- 2
- Year built:
- 2006
- Baths:
- 2.00
- MLS#:
- 388128
- Subdivision:
- Village Downtown
ADDITIONAL INFORMATION
Welcome to your beautiful new home at 140 Village Crossing Way, nestled in downtown Bozeman! This turn-key property offers a perfect blend of modern comfort and breathtaking natural beauty, boasting stunning views of the majestic Bridger Mountains. The open-concept layout of the living area creates an inviting atmosphere, ideal for entertaining or simply unwinding after a day of adventure. The kitchen features upgraded appliances and cabinets that provide ample storage. It's the perfect space for preparing delicious meals while enjoying the company of family and friends. The adjacent dining area opens up to the living room, creating a seamless flow and an ideal space for intimate gatherings. With 2 bedrooms, including a master suite with en suite bathroom, the second bedroom offers versatility, whether it be utilized as a guest room, home office, or cozy personal sanctuary. The secure garage provides off street parking and an additional storage space. This turn-key property is ready for you to move in and start living the Bozeman lifestyle to the fullest. With its prime location in downtown Bozeman, you'll have easy access to the city's vibrant dining, shopping, and entertainment options, while being just a short drive away from the outdoor adventures that await in the wilderness. This property is the perfect blend of low-maintenance luxury and city convenience. Don't miss your chance to make this property your new home and experience the best of Bozeman living. Schedule a showing today and come see for yourself the beauty and comfort this property has to offer!
$709,600
33 Westgate Ave Bozeman, MT 59718
- Type:
- Single Family
- Sq.Ft.:
- 2,183
- Status:
- Active
- Beds:
- 4
- Lot size:
- 0.12 Acres
- Year built:
- 2024
- Baths:
- 3.00
- MLS#:
- 387992
- Subdivision:
- Norton Ranch
ADDITIONAL INFORMATION
The 2,183 square foot Whitefish is Norton Ranch Home's largest offering in Phase 5 and is popular with those needing more space of a four-bedroom home. The first-floor foyer is generously sized and leads past one bedroom which could also serve as a home office. The open concept living room and dining rooms are centered around the kitchen with its view of the patio. Upstairs, the primary bedroom has its own private bathroom with dual sink vanity and fiberglass stand up shower unit. The two guest bedrooms on the second floor have a dedicated bathroom with a shower/tub. For convenience, the laundry is located on the second floor.
- Type:
- Single Family
- Sq.Ft.:
- 2,549
- Status:
- Active
- Beds:
- 4
- Lot size:
- 0.24 Acres
- Year built:
- 2016
- Baths:
- 3.00
- MLS#:
- 387826
- Subdivision:
- Baxter Meadows West
ADDITIONAL INFORMATION
Sunset views! This mountain modern single-level living with forever Western views in Baxter Meadows West! The large open-concept kitchen, living area with cavernous ceilings, a beautiful gas fireplace, and warm light is the perfect gathering place for friends and family. But the large fenced backyard, with a new hardscape patio to accommodate all of your outdoor furniture, might be where everyone gravitates to! And the three-car garage and large driveway mean they won’t have to park in the street! Thoughtfully designed, the master suite with a fabulous bathroom and walk-in closet is fully separated from the other three bedrooms for peace and privacy. Add full central A/C for those few hot weeks, and this property truly has it all!
- Type:
- Single Family
- Sq.Ft.:
- 1,308
- Status:
- Active
- Beds:
- 2
- Lot size:
- 10 Acres
- Year built:
- 1920
- Baths:
- 1.00
- MLS#:
- 384545
- Subdivision:
- Certificate Of Survey COS
ADDITIONAL INFORMATION
Exceptionally rare, 10-acre, creek front holding in Bozeman’s exclusive South Cottonwood Canyon. On the market for the first time since 1965, this resource rich property provides a lush setting and ample space to build your dream home. Idyllic Cottonwood Creek travels through the property affording its owner 700+/- feet of private creek frontage. Located at the edge of the Gallatin National Forest, this area is teaming with wildlife and hosts migratory elk during the winter months. And with a trailhead just up the road, it is ideal for accessing (whether on foot, horseback, or mountain bike) South Cottonwood’s extensive network of trails and the nearly 600,000 acres of National Forest extending all the way to Yellowstone National Park. The property also includes an historic 1920s cabin, red gambrel barn, and shop. The cozy 1920s cabin could serve as a lovely mountainside retreat, guest house, or vacation rental. Feeling remote while remaining convenient to in-town amenities, this property is perfectly situated at 15+/- mins to Bozeman, 30+/- mins to the Airport, and 45+/- mins to Big Sky for world-class skiing in the winter and lift accessed mountain biking in the summer. Holdings like this one are rarely available in this coveted area of Bozeman. Contact your favorite real estate professional and schedule your showing today.
$4,997,000
5204 Patterson Road Bozeman, MT 59718
- Type:
- Single Family
- Sq.Ft.:
- 7,499
- Status:
- Active
- Beds:
- 6
- Lot size:
- 40.57 Acres
- Year built:
- 2016
- Baths:
- 5.00
- MLS#:
- 387017
- Subdivision:
- Other
ADDITIONAL INFORMATION
Explore this beautiful, level 40+ acres just moments from Downtown Bozeman. Solidly built, custom home by Clare Daines. This 7,500 sq ft home, loaded with lavish amenities and nestled in a tranquil corner of Bozeman, you'll relish stunning mountain vistas, expansive farmlands, and the serenity of country living. Middle Creek Ditch makes up the southern boundary; babbling water is diverted from Hyalite creek for your summer enjoyment of live water Jun-Nov. Despite its rural setting, the property offers convenient access to numerous trailheads and downtown conveniences. Crafted with entertaining in mind, the house boasts a chef's kitchen complete with double ovens, Double fridges, Double freezers, ample counter space, a center island featuring 2 prep sinks, 2 dishwashers and seating for 7. A spacious pantry ensures you're always well-stocked. The living room's soaring vaulted ceiling creates a welcoming ambiance with large south facing windows and floor to ceiling stone fireplace. The backyard serves as a haven for relaxation, boasting an in-ground hot tub and a firepit perfect for late-night marshmallow toasting and stargazing. Indoors, entertainment options abound with a Billiards Room and a dedicated theater room featuring comfortable tiered seating for a cinematic home experience. Meanwhile, the study, highlighted by a fireplace and floor-to-ceiling built-in shelving, offers a cozy sanctuary. Retreat to the primary bedroom suite, a personal oasis with a spa-like bathroom offering indulgence and escape. Alternatively, start your day with a visit to the wellness room, equipped with peaceful views and exercise equipment, while the patio invites you to invigorating yoga sessions and workouts. For those working remotely, the private office caters to professional needs. Upstairs, 5B 3B provide comfortable accommodations plus a laundry room and large storage room. Main floor, a sprawling mudroom/laundry off the 3-car heated garage adds practicality, while a specially designed enclosed outdoor play yard caters to cherished feline friends. Situated across 40+ acres, the property also includes a guest house with 3B 2B and a two-car garage. This guest house presents an appealing rental prospect, offering panoramic views of the Bridger Mountains and an easy commute to the heart of Downtown Bozeman. Property receives $40,000 in revenue from rental and hay. Bring your livestock & horses and live the Montana dream!
$619,755
13 Westgate Ave Bozeman, MT 59718
- Type:
- Single Family
- Sq.Ft.:
- 1,486
- Status:
- Active
- Beds:
- 3
- Lot size:
- 0.14 Acres
- Year built:
- 2024
- Baths:
- 2.00
- MLS#:
- 384505
- Subdivision:
- Norton Ranch
ADDITIONAL INFORMATION
At 1,486 square feet, the smartly designed Bitterroot maximizes every inch of space for a comfortable and efficient home. Featuring a contemporary roof line, this home has extraordinary street appeal. Under vaulted ceilings, dining and living rooms share a considerable expansive space and are overlooked by a highly functional kitchen with an island that provides ample storage and counter space. The spacious primary bedroom suite has its own bathroom with a dual sink vanity and fiberglass stand up shower. The second and third bedrooms have access to the hall bathroom with a full shower/tub. For convenience the laundry room is located close to the bedrooms. Two patios offer plenty of opportunities for outdoor enjoyment.
- Type:
- Single Family
- Sq.Ft.:
- 2,183
- Status:
- Active
- Beds:
- 4
- Lot size:
- 0.14 Acres
- Year built:
- 2024
- Baths:
- 3.00
- MLS#:
- 384494
- Subdivision:
- Norton Ranch
ADDITIONAL INFORMATION
The 2,183 square foot Whitefish is Norton Ranch Home's largest offering in Phase 5 and is popular with those needing more space of a four-bedroom home. The first-floor foyer is generously sized and leads past one bedroom which could also serve as a home office. The open concept living room and dining rooms are centered around the kitchen with its view of the patio. Upstairs, the primary bedroom has its own private bathroom with dual sink vanity and fiberglass stand up shower unit. The two guest bedrooms on the second floor have a dedicated bathroom with a shower/tub. For convenience, the laundry is located on the second floor.
$2,699,000
2355 Sawmill Road Bozeman, MT 59715
- Type:
- Single Family
- Sq.Ft.:
- 5,500
- Status:
- Active
- Beds:
- 4
- Lot size:
- 11.6 Acres
- Year built:
- 2006
- Baths:
- 5.00
- MLS#:
- 390554
ADDITIONAL INFORMATION
Exquisite Custom Home with Breathtaking Mountain Views at 2355 Sawmill Rd. Discover the epitome of luxury living at 2355 Sawmill Rd, a magnificent custom-built home spanning over 5500 square feet and situated on 11.6 acres of pristine land in the stunning Bridger Mountains. This property offers unparalleled craftsmanship, impeccable design, fresh interior paint throughout and endless views stretching all the way to the valley floor. As you enter this architectural masterpiece, you will be greeted by an atmosphere of grandeur and sophistication. The floor plan seamlessly blends luxurious finishes with a warm and inviting ambiance, creating a space that is both elegant and comfortable. The main living area is a showcase of exquisite design, featuring soaring ceilings, expansive windows, and a centerpiece Tulikivi fireplace that invites relaxation and gathering. The gourmet kitchen is a chef's dream, boasting custom cabinetry, and a center island that serves as a hub for culinary creativity. The lower level features a large office/flex room, 2 bedrooms, bath and offers privacy for you and your guests. With over 5500 square feet of living space, this home offers ample room for both entertaining and everyday living. The spacious bedrooms provide havens of tranquility, while the well-appointed bathrooms exude spa-like luxury. There are 2 primary suites, both spacious and well appointed, and one that features 2 bathrooms. One of the true highlights of this property is the breathtaking mountain and valley views. Step outside onto the expansive deck and you'll be treated to an amazing vista that stretches as far as the eye can see, with the valley floor serving as a stunning backdrop. Situated in the Bridger Mountains, this home offers a secluded and private getaway while still being within reach of Bozeman's amenities and attractions. Outdoor enthusiasts will delight in the proximity to hiking trails, wildlife viewing, and all the recreational opportunities that the Bridger Range has to offer. There is a large 3 car garage with separate storage room. Out back find a 10x14 "bunkhouse" that could be used for a fun play room, or even a separate sleeping quarters. Carpeted and electricity rounds it out. There is an additional 2 story barn that features a lift for easy storage on the second level. Don't miss the opportunity to own this exquisite custom home, where luxury living seamlessly merges with awe-inspiring views. 38 solar panels and privacy galore!
- Type:
- Condo
- Sq.Ft.:
- 1,671
- Status:
- Active
- Beds:
- 2
- Lot size:
- 0.04 Acres
- Year built:
- 2023
- Baths:
- 2.00
- MLS#:
- 30010374
ADDITIONAL INFORMATION
A brand new luxury residence located three blocks from Main Street in downtown Bozeman and a property brimming with charm, history and all the trappings of modern luxury. Designed to evoke the feel of classic brick and masonry revival architecture after namesake Henry Villard, the railroad and newspaper raconteur and one of Bozeman’s founding fathers, the 44 unit building adds modern flourishes like Bosch appliances and it’s positioning on the north side of main street allow for world class views. A ground level courtyard and outdoor space add an element of community and the building’s proximity to restaurants, parks and everything downtown Bozeman & the surrounding area has to offer makes The Henry the ultimate starting point for Montana adventures. Condos range from 1,200 SF to 2,200 SF and feature wool carpeting, engineered hardwood floors and private balconies. Building amenities include a ground floor fitness center and climate controlled, secure underground parking.
$839,000
93 Maverick Trail Bozeman, MT 59718
- Type:
- Single Family
- Sq.Ft.:
- 1,288
- Status:
- Active
- Beds:
- 3
- Lot size:
- 0.48 Acres
- Year built:
- 1996
- Baths:
- 2.00
- MLS#:
- 383739
- Subdivision:
- Valley Grove
ADDITIONAL INFORMATION
Well-appointed home with room to breathe! Fresh off a full interior remodel, this home is move-in ready and sits on approximately a 1/2 acre with mature landscaping! New HVAC system (w/ AC), flooring, cabinets, countertops, plumbing fixtures, appliances, paint.....and more. Come see how enjoyable life can be in the peaceful setting with great views and natural light. Call today to schedule a tour!
- Type:
- Condo
- Sq.Ft.:
- 2,307
- Status:
- Active
- Beds:
- 3
- Year built:
- 2023
- Baths:
- 2.00
- MLS#:
- 379302
- Subdivision:
- Other
ADDITIONAL INFORMATION
This expansive 2,307 square foot home features 3 bedrooms and 2 bathrooms and provides ample space for families, professionals, and those seeking a luxurious Bozeman residence. Unwind in Residence 203 with a contemporary palette accentuated by 11 ft ceilings, and plenty of natural light through 8ft Pella windows providing views of the historic neighborhood as well as the coveted Bridger Range views. Entertain guests with the open floor plan including a spacious kitchen featuring sleek Poliform cabinetry and top-of-the-line Thermador appliances, as well as a hidden walk-in pantry. Step out onto the spacious balcony that spans the width of the residence and soak in the sights of Bozeman's most historic neighborhood – a vibrant mix of culture and charm. With only 12 residences in total at Wildlands, you are sure to immerse yourself in an exclusive downtown location ensuring unparalleled privacy.


Bozeman Real Estate
The median home value in Bozeman, MT is $650,600. This is higher than the county median home value of $648,700. The national median home value is $338,100. The average price of homes sold in Bozeman, MT is $650,600. Approximately 41.62% of Bozeman homes are owned, compared to 51.79% rented, while 6.59% are vacant. Bozeman real estate listings include condos, townhomes, and single family homes for sale. Commercial properties are also available. If you see a property you’re interested in, contact a Bozeman real estate agent to arrange a tour today!
Bozeman, Montana has a population of 51,574. Bozeman is less family-centric than the surrounding county with 31% of the households containing married families with children. The county average for households married with children is 34.15%.
The median household income in Bozeman, Montana is $67,354. The median household income for the surrounding county is $76,208 compared to the national median of $69,021. The median age of people living in Bozeman is 28.2 years.
Bozeman Weather
The average high temperature in July is 84.3 degrees, with an average low temperature in January of 13.3 degrees. The average rainfall is approximately 16.9 inches per year, with 62.8 inches of snow per year.
