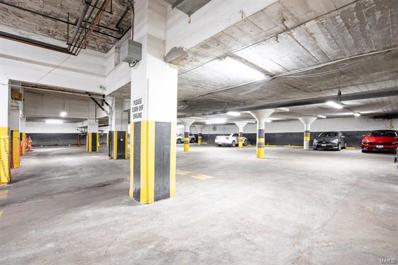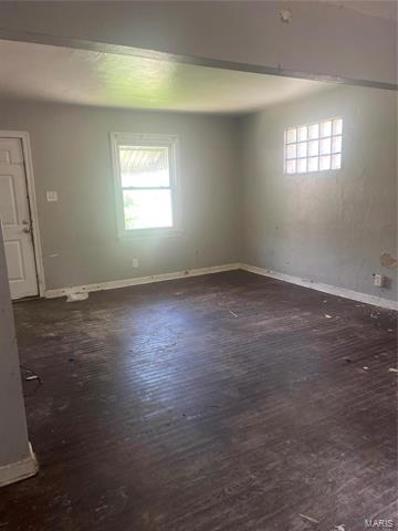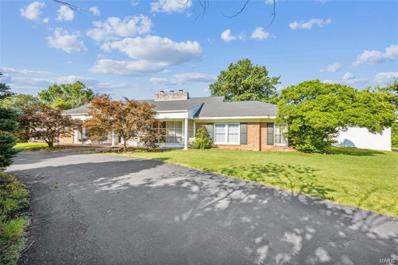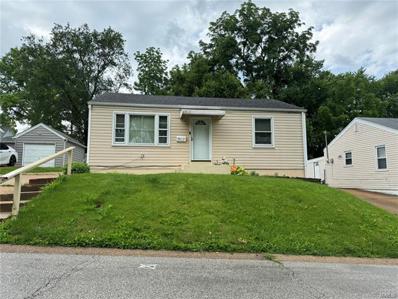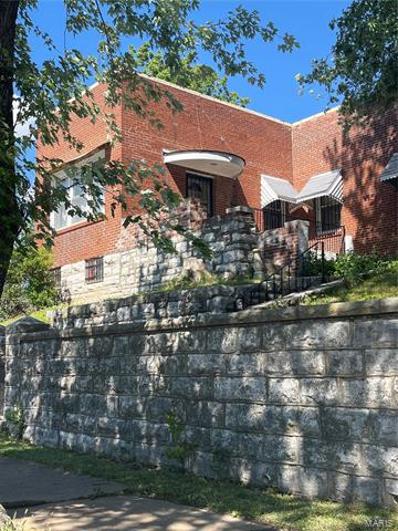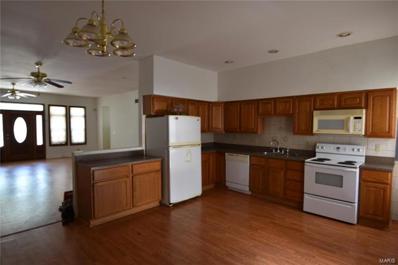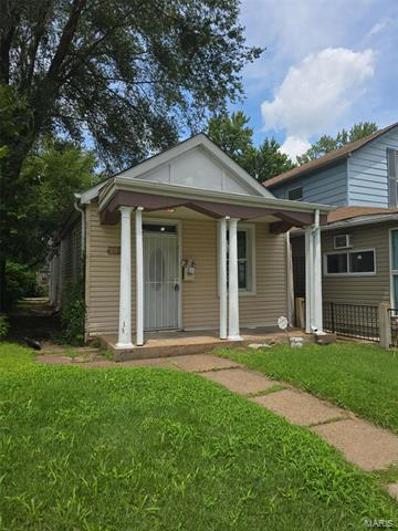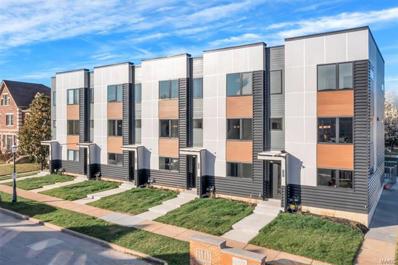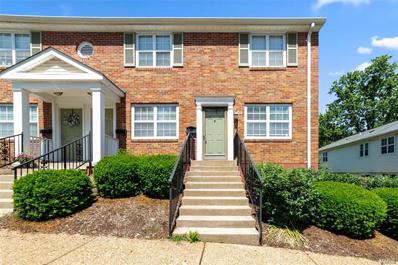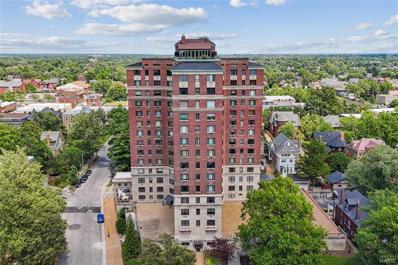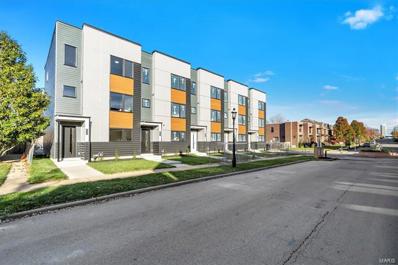St Louis MO Homes for Sale
- Type:
- Condo
- Sq.Ft.:
- n/a
- Status:
- Active
- Beds:
- 3
- Year built:
- 1929
- Baths:
- 2.00
- MLS#:
- 24035260
- Subdivision:
- 625 Skinker Condos
ADDITIONAL INFORMATION
BOM no fault of seller! This sophisticated 3 bed/2 full bath condo is in a fantastic location, just steps from the DeMun area and Forest Park. The abundance of windows fills the space with natural light, enhancing the spacious and inviting atmosphere and offers beautiful views of much of the St. Louis skyline. The layout is thoughtfully designed, featuring a welcoming entry foyer and a primary suite that is privately situated away from the second and third bedrooms. The large living and dining rooms provide ample space for entertaining. The kitchen is nicely sized and the separate office/flex room offers more versatility. Private laundry hookups. The building boasts a door person, secure parking, & an exercise room, ensuring comfort and convenience. The underground garage is currently under construction, assigned 1-car parking space is included. With its charm, functionality, and prime location, this condo is an absolute must-see for anyone seeking a stylish retreat and condo living.
- Type:
- Single Family
- Sq.Ft.:
- n/a
- Status:
- Active
- Beds:
- 2
- Lot size:
- 0.11 Acres
- Year built:
- 1950
- Baths:
- 1.00
- MLS#:
- 24044152
- Subdivision:
- Kenwood Homesites
ADDITIONAL INFORMATION
To be sold as-is, seller to do no repairs or many any warranties of any kind. Buyer to do their own due diligence. Age of systems unknown. Please submit special sale contracts with 48 hour acceptance deadline and 30 day closing.
- Type:
- Single Family
- Sq.Ft.:
- n/a
- Status:
- Active
- Beds:
- 3
- Lot size:
- 0.05 Acres
- Year built:
- 1894
- Baths:
- 3.00
- MLS#:
- 24043877
- Subdivision:
- Delanos Add
ADDITIONAL INFORMATION
Welcome to 2633 Wyoming. This HISTORIC townhome has so much to offer!! As you enter the front door you will notice the living room has soaring ceilings and original hardwood floors. Head into the kitchen where you will notice the updates including cabinets, granite countertops, stainless steel appliances but also keeping that city charm of the brick detail. Upstairs on the second floor is a full bathroom, laundry room (washer and dryer to stay), and Two spacious bedrooms with one having it's own private balcony! Head upstairs to the third level where you will find your primary suite including his and her closets, and a full updated bathroom with a spa tub. Out back you have your own private deck and a perfect area for entertaining! City living at it's best! Close to Benton Park, Cherokee St, and highways! You can assume this loan at a 3% interest rate.
- Type:
- Single Family
- Sq.Ft.:
- 2,806
- Status:
- Active
- Beds:
- 3
- Lot size:
- 0.07 Acres
- Year built:
- 1895
- Baths:
- 4.00
- MLS#:
- 24041252
- Subdivision:
- Continuation/lanes Sub
ADDITIONAL INFORMATION
Amazing Opportunity to own a Beautiful 3 bed, 3.5 bath home in the highly sought after Benton Park neighborhood. Gorgeous hardwood floors, super tall ceilings, spacious rooms, tons of entertaining space, lots of natural light, and much more. Similar sized "rehabbed" homes sell for much, much more. Sellers have made many improvements: partial roof replacement, lots of windows, tuck-pointing, new staircase treads, dishwasher, fridge, washer and dryer lighting, paint, etc. 1st floor features a very large living room, dining room with side area perfect for a bar or butler's pantry, full bath and very large kitchen with breakfast bar and room for a table. 2nd floor features two huge bedrooms, spacious full bath and large room at the landing. 3rd floor boasts another large bedroom, loft area and yet another full bath! The basement is partially finished with a giant rec room and half bath, plus plenty of storage. Home features dual HVAC and both tank & tank-less water heaters.
$753,000
3630 Flad Avenue St Louis, MO 63110
- Type:
- Single Family
- Sq.Ft.:
- n/a
- Status:
- Active
- Beds:
- 4
- Lot size:
- 0.13 Acres
- Year built:
- 1894
- Baths:
- 5.00
- MLS#:
- 24041069
- Subdivision:
- Tyler Place Add
ADDITIONAL INFORMATION
This is a beautiful Romanesque style residence in the Shaw neighborhood. Spacious and lovely home with original woodwork, pocket doors, and ornately carved staircase. Come and tour this home and see what a gem this home is!
- Type:
- Single Family
- Sq.Ft.:
- n/a
- Status:
- Active
- Beds:
- 3
- Lot size:
- 0.05 Acres
- Year built:
- 1973
- Baths:
- 2.00
- MLS#:
- 24041014
- Subdivision:
- Sugartree 6
ADDITIONAL INFORMATION
**SOME NEW FLOORING** Welcome home to this spacious townhouse in a very established & quiet neighborhood. The huge deck which backs to wooded common ground is a wonderful place to entertain, have a cup of coffee or read a book while enjoying the outdoors. The 1st floor includes a nice-sized living room, powder room & Kitchen/dining room combo with hardwood floors. The upstairs features 3 spacious bedrooms, a full size bath with tub/shower combo & did I mention the 2nd floor laundry for added convenience. The basement with Gas fireplace and bath rough-in has new luxury vinyl plank. The neighborhood is complete with Pool & Clubhouse for extra enjoyment. Included sale are: Washer/Dryer/Kitchen refrigerator Designated parking space #103 (with extra unmarked visitor spaces) FEE includes: streets, common ground, snow rem, landscaping(dwelling & common ground) pool/clubhouse/water/sewer/trash/heating/cooling
- Type:
- Single Family
- Sq.Ft.:
- n/a
- Status:
- Active
- Beds:
- 4
- Lot size:
- 1.38 Acres
- Year built:
- 1954
- Baths:
- 4.00
- MLS#:
- 24041778
- Subdivision:
- Westwood Country Club Sec A
ADDITIONAL INFORMATION
Welcome to 5 Westwood Country Club, where prestigious living meets endless potential. This sprawling ranch-style home offers the allure of country club living combined with the chance to customize your dream residence.Nestled on 1.38-acre lot, this property boasts a spacious layout with 4 bedrooms and 3.5 bathrooms, providing ample space for comfortable living. The heart of the home features an updated kitchen, perfect for culinary enthusiasts and hosting gatherings with ease. As you enter, you are greeted by the warmth of not one, but two fireplaces.The expansive 6-car garage ensures plenty of room for vehicles and storage, catering to both practical needs and hobbyists.While the kitchen has been tastefully updated, the rest of the house presents a canvas awaiting your personal touch.With solid bones and a desirable location within the esteemed Westwood Country Club, this property offers an unparalleled opportunity to create a home that truly reflects your style and aspirations.
- Type:
- Single Family
- Sq.Ft.:
- 835
- Status:
- Active
- Beds:
- 2
- Lot size:
- 0.07 Acres
- Year built:
- 1909
- Baths:
- 1.00
- MLS#:
- 24041723
- Subdivision:
- Macadams Add
ADDITIONAL INFORMATION
Welcome to this UPDATED home in Benton Park West! This home features all NEW LUXURY VINYL PLANK FLOORING and FRESH PAINT THROUGHOUT! You will LOVE the updated kitchen with 42 inch CABINETS, GRANITE COUNTERTOPS, SUBWAY TILE backsplash and Stainless Steel appliances! The LARGE BATHROOM has been updated with FLOOR to CEILING tile, a new vanity and new LVP flooring. The master bedroom is a Jack N Jill to the master and kitchen! There is MAIN FLOOR LAUNDRY and the dryer stays! The lower level is freshly painted and perfect for storage or a game room! There is CENTRAL HVAC and new fixtures throughout! The exterior features a COVERED FRONT PORCH, a new 6ft PRIVACY FENCE and OFF STREET PARKING!
$130,000
9112 Bobb Avenue St Louis, MO 63114
- Type:
- Single Family
- Sq.Ft.:
- 944
- Status:
- Active
- Beds:
- 2
- Lot size:
- 0.12 Acres
- Year built:
- 1955
- Baths:
- 1.00
- MLS#:
- 24040532
- Subdivision:
- Schackelford Place
ADDITIONAL INFORMATION
This 2 bedroom one bath home has an additional room off the back that could be turned into a 3rd bedroom - The house also offers a detached one car garage and privacy fenced backyard. Perfect starter home with special grant money available to qualified buyers.
- Type:
- Condo
- Sq.Ft.:
- 1,057
- Status:
- Active
- Beds:
- 2
- Year built:
- 1906
- Baths:
- 1.00
- MLS#:
- 24042064
- Subdivision:
- Ely Walker Condos
ADDITIONAL INFORMATION
Welcome to the Ely Walker Lofts in Downtown St. Louis. This is a 2-bedroom, one bath loft that offers a walk-in closet, jet tub in bath, stainless steel appliances that includes a wine cooler, granite counter tops and breakfast bar. This is one of the few units with a private balcony. New vinyl flooring throughout unit. Building amenities including fitness center, community room and rooftop deck with Downtown views. HVAC inspection has been completed.
- Type:
- Single Family
- Sq.Ft.:
- n/a
- Status:
- Active
- Beds:
- 2
- Lot size:
- 0.14 Acres
- Year built:
- 1892
- Baths:
- 1.00
- MLS#:
- 24041986
- Subdivision:
- City Commons Add
ADDITIONAL INFORMATION
Public Announcement!! Package deal is ready. Looking for a great opportunity to make not just one but three properties investment under one price? Come and check it out. One residential and two large lots to start new builds or owner-occupied and have a LARGE Backyard either way this opportunity you don't want to pass. The property does have tenants that pay 1200 a month and are on an open lease. (MLS# 24041986-residential, MLS# 24041993-residential lot, MLS# 24042202-residential lot to be sold as a package and will be sold ‘AS IS’.) Please use a special sales contract
- Type:
- Condo
- Sq.Ft.:
- 669
- Status:
- Active
- Beds:
- 1
- Year built:
- 1967
- Baths:
- 1.00
- MLS#:
- 24041411
- Subdivision:
- Lindells Add 02
ADDITIONAL INFORMATION
One bedroom condo, with refrigerator, stove, and dishwasher. Laundry facilities on each floor of the building. Off street parking. This unit does not have a garage space but there are some owners who will provide these spaces for a monthly fee. The building has a common pool area and an outdoor area for grilling. Convenient to the Central West End shopping This area is a source of entertainment including Forest Park and downtown Clayton. This area including hospitals and learning institutions such as St. Louis University, Washington University and St. Louis Community College to name a few. This would be a great property to add to your portfolio or to make this your new homes. So, don't wait! It will not last long.
- Type:
- Single Family
- Sq.Ft.:
- n/a
- Status:
- Active
- Beds:
- 2
- Lot size:
- 0.16 Acres
- Year built:
- 1957
- Baths:
- 2.00
- MLS#:
- 24041560
- Subdivision:
- Walliss Sub
ADDITIONAL INFORMATION
Seller may consider buyer concessions if made in an offer. Welcome to this ready-to-move-in property that combines comfort, style, and functionality seamlessly. As you enter, you'll be greeted by an appealing neutral color paint scheme that sets a calm and soothing tone throughout the home, creating a welcoming atmosphere. The kitchen is a highlight, featuring an accent backsplash that adds a touch of style and sophistication to the space. Step outside onto the deck, where you can unwind and enjoy moments of relaxation, or savor your morning coffee ritual. The fenced-in backyard adds a desirable element of privacy and security, making it an ideal space for outdoor activities and enjoyment. Don't miss out on the opportunity to make this beautiful property your dream home. The charm and functionality it has to offer. Your ideal living space awaits!
$179,000
7617 Ivory Avenue St Louis, MO 63111
- Type:
- Single Family
- Sq.Ft.:
- 2,826
- Status:
- Active
- Beds:
- 3
- Lot size:
- 0.06 Acres
- Year built:
- 1855
- Baths:
- 3.00
- MLS#:
- 24041030
- Subdivision:
- The Patch In The Carondelet Area
ADDITIONAL INFORMATION
*** HUGE PRICE REDUCTION *** TOTALLY GUT REHABBED in 2003 * Somebody spent a TON OF MONEY !! (DGL DEVELOPMENT INC - according to City Records & Permits) FIRST CLASS JOB TOO * Now, 21 years later... could use some "SPIFFING" ! STILL & YET... A Really COOL Place & A Lotta Bricks * Thermal Windows AND Thermal Doors * Zoned Heating & Cooling-1 for each floor * Lotsa Oak Cabinets * A Lil Park Across The Street * Primary Bed Rm is H U G E!! Features a Walk In Closet, 6'X8' * Whirlpool Bath with Shower Double Bowl Vanity * Coffered Ceiling * WHEWWWW !! Hall Bath & 2 More Spacious Bed Rms * LOTSA BIG CLOSETS IN THIS HOME * Main Floor Laundry(8'X13') & Has a 1/2 Bath * 2 Car Garage was Built in 2006 with Nice Overhead Door & Electric Opener * Front Entry Has a Unique Triangular Patio with Wrought Iron & Tile (16'X16'X20') * Rear Patio is 10X15 * This IS Truly A MARVELOUS Home * 50 Gal Water Heater * Alarm System * "OH BOY!" Front Door Was a Pricey One... Leaded Glass Above & Both Side Panels *
- Type:
- Condo
- Sq.Ft.:
- n/a
- Status:
- Active
- Beds:
- 2
- Year built:
- 1915
- Baths:
- 2.00
- MLS#:
- 24030678
- Subdivision:
- Waterman-kingbury Condo
ADDITIONAL INFORMATION
Move-in-ready 2bd/2ba condo is located in Debaliviere Place on a closed off cul-de-sac. Featuring 2 assigned parking spaces in a secure lot. Inside, enjoy an updated kitchen w/ granite counter, stainless appliances (fridge incl), & separate breakfast room. Good size Living area. Full Hall Bath w/ ceramic tile surround & granite counter. Both bedrooms offer ample closet space, w/ primary suite featuring a spacious en-suite bath w/ two sinks, granite counter, & ceramic tile floors. Private in-unit laundry (washer/dryer incl) & covered 15x14 deck. Exclusive basement storage & access to fitness center nearby. Optional membership for Debaliviere Place pool. Conveniently located on the WashU Shuttle Bus Line, near Forest Park, Universities, Hospitals, & Restaurants. Water heater New in 2022. PASSED City Occupancy Insp & Ready to Move In! Property Eligible for Live Near Your Work Program. Transferrable Home Warranty Included! SELLER WILL CONSIDER A CREDIT FOR RATE BUY DOWN/CLOSING COST
- Type:
- Condo
- Sq.Ft.:
- n/a
- Status:
- Active
- Beds:
- 1
- Year built:
- 1918
- Baths:
- 1.00
- MLS#:
- 24025577
- Subdivision:
- Pershing Ave Condos
ADDITIONAL INFORMATION
Welcome to DeBaliviere Place, where 6 month+ leases are welcomed! This lovely contemporary sun-filled condo on the 5th floor has so much to offer. Hw floor & tons of natural light. A balcony to enjoy coffee, wine and grilling. Amazing walkable neighborhood. Walk to Forest Park, The Boathouse, tennis and pickleball, the world famous St. Louis Zoo and The Muny & History Museum. Located a few feet from the trolley down to the loop with countless restaurants and entertainment venues. Located just 5 minutes from Washington University and BJC. Perfect for students as the Wash. U shuttle picks up right in front. Also located right around the corner from the Metrolink. Elevator to all floors. Unit comes with one secured parking spot, community bike room and community laundry on 5th floor.
- Type:
- Single Family
- Sq.Ft.:
- 10,853
- Status:
- Active
- Beds:
- 6
- Lot size:
- 1.77 Acres
- Year built:
- 1966
- Baths:
- 7.00
- MLS#:
- 23073806
- Subdivision:
- Bellerive Country Club Grounds
ADDITIONAL INFORMATION
Northeast-facing home, offering an elevator & fiber internet for modern living. This layout is ideal for entertaining, featuring a top-of-the-line kitchen with a massive island, wine rack wall, four fridges, two ice makers, a Miele brew station, & a 7' indoor/outdoor serving window. The 1st flr includes an office, formal living, hearth rm, & great rm with perfect sight lines to the heart of the home, overlooking the private backyard. The 1sr floor suite is a true haven, offering a spa bath and a stunning oversized custom walkin closet: dual-entry steam shower, soaking tub with fireplace, heated floors, & an underlit vanity. Adjacent to a private gym. Upstairs, you find a spacious second primary suite ideal for multigenerational or long-term guests, plus four additional bdrms & a theater rm. The jewel is the outdoor oasis with a 40' pool, electronic cover, covered living area w fireplace, plus gas firepit, custom water feature wall with gas fire bowls, and more.
- Type:
- Condo
- Sq.Ft.:
- n/a
- Status:
- Active
- Beds:
- 2
- Year built:
- 1908
- Baths:
- 2.00
- MLS#:
- 24038229
- Subdivision:
- Abc Condominiums
ADDITIONAL INFORMATION
Live across from Forest Park! Updated luxury third floor 2BR/2Ba condo overlooking Forest Park and walking distance to Wash U/BJC Hospital. This 2178 ft2 condo has refinished white oak floors, lots of natural lighting, high ceilings, modern kitchen with granite counter-tops and SS appliances, high-end millwork and lighting elements, heated marble bathroom flooring, and bedrooms in the back of the building. The condo has a washer/dryer hookup and there is additional community laundry facilities in the basement. The ABC Condominiums are one of St. Louis's premier historic managed communities. Residents enjoy a secure underground garage (your space is 66), a shared 220v Tesla high-speed charger, storage lockers, bike room and highly attentive management. Stately vestibule, convenient elevator. Additional parking available. Walkability score of 82 (very walkable). This unit is available to rent furnished for $3200/mo. Possibility of rent to own.
- Type:
- Single Family
- Sq.Ft.:
- n/a
- Status:
- Active
- Beds:
- 2
- Lot size:
- 0.08 Acres
- Year built:
- 1880
- Baths:
- 1.00
- MLS#:
- 24039578
- Subdivision:
- Guion Add
ADDITIONAL INFORMATION
PRICED TO SELL!! Don't miss out on this great 2 bedroom home with over 900 square feet of living space. Features a large eat in kitchen with stainless steel appliances. Nice sized bathroom with full tub/shower. Conveniently located near shopping, parks, and transportation. Would be a great starter home.
- Type:
- Condo
- Sq.Ft.:
- n/a
- Status:
- Active
- Beds:
- 3
- Lot size:
- 0.07 Acres
- Year built:
- 1950
- Baths:
- 1.00
- MLS#:
- 24039482
- Subdivision:
- Brentwood Forest Condo Ph Four
ADDITIONAL INFORMATION
Welcome to 9076 W Swan Circle! This *SUPER RARE* updated, 3 bed, 1 bath, corner unit sits in the back of Brentwood Forest down a secluded lane. One of the larger floorplans at 1080 sq ft & has an open living area filled w/natural light from the large windows in the spacious living rm to the sliding glass door off the dining area to the deck. A stunning full bathroom renovation was completed less than 2 yrs ago. Features all new light fixtures & recessed lighting was installed throughout the living room. The whole condo has been freshly painted, has wood laminate flooring throughout most of the home and new carpeting was added to the stairs in 2022. Updated kitchen w/granite counters, both AC & Furnace replaced in 2020, Living rm closet got a major upgrade by St Louis closet Co this year, Nest Thermostat, Washer, Dryer & Fridge to stay. Close to shopping, highways and downtown Clayton. Subdivision includes tennis courts, swimming pools, walking trails.
$565,000
4201 Olive Street St Louis, MO 63108
- Type:
- Single Family
- Sq.Ft.:
- n/a
- Status:
- Active
- Beds:
- 3
- Lot size:
- 0.03 Acres
- Year built:
- 2024
- Baths:
- 4.00
- MLS#:
- 24039499
- Subdivision:
- Gaslight Townhomes
ADDITIONAL INFORMATION
Gaslight Townhomes is the newest development in the Central West End. Contemporary 3 story twnhms brought to you by an award-winning builder offer high quality craftmanship, unmatched style and custom finishes. Generous upgrades include 9' ceilings on all 3 levels, engineered laminate flooring + its an Energy Star Certified Home. 1st floor includes 2 car garage, full bath and family room off front door. 2nd level's open floor plan is spacious- living & dining areas, powder rm + gorgeous kitchen featuring European style cabinetry, quartz counters, huge center island and LG ss appliance package + balcony access. 3rd floor includes primary ste, lux baths and laundry. This end unit comes with lots of extra windows, great natural light and views. Additional options available include Tesla car charger. Enjoy the walkability of the CWE and its proximity to The Grove, Forest Park, Wash U, Barnes & SLU. Ask about $12,500 forgivable loan. Call for more information about special owner financing.
- Type:
- Condo
- Sq.Ft.:
- 934
- Status:
- Active
- Beds:
- 2
- Lot size:
- 0.06 Acres
- Year built:
- 1950
- Baths:
- 1.00
- MLS#:
- 24034352
- Subdivision:
- Brentwood Forest Condo Ph Four
ADDITIONAL INFORMATION
Welcome to your dream home in Brentwood Forest! This beautifully updated first-floor end unit offers ultimate privacy and modern elegance. Featuring 2 spacious bedrooms and 1 stylish bathroom, this condo shines with fresh neutral paint, beautiful crown molding, and newer flooring. Loads of natural light fill the large living room. Enjoy meals in the dining room with sliding doors leading to a deck (2018) boasting an incredible view of open common grounds. The dining room flows into a chic all-white kitchen with granite countertops, custom cabinets, and stainless steel appliances. The main floor laundry adds convenience, while the updated bathroom dazzles with new tile and vanity. The large primary bedroom offers tranquility with its own deck and scenic views. With a brand new hot water heater, this home is move-in ready. Amenities include a clubhouse, pools, tennis courts, a grand lake with fountains, and walking trails. Don’t miss out on this gem – it’s the perfect place to call home!
- Type:
- Condo
- Sq.Ft.:
- 1,615
- Status:
- Active
- Beds:
- 2
- Lot size:
- 0.01 Acres
- Year built:
- 2002
- Baths:
- 2.00
- MLS#:
- 24038450
- Subdivision:
- Hi-pointe Lofts A Condo Amd
ADDITIONAL INFORMATION
Step into the epitome of urban luxury living w/ this stunning Richmond Heights condo, located in the heart of Demun & within walking distance of Forest Park. As you walk in you are greeted w/ soaring ceilings (walls have been extended to the ceiling). The chef in your family will be delighted by the custom cabinetry, stainless steel appliances, & massive island in the kitchen that leads seamlessly into the dining area flanked by floor to ceiling windows. The beautiful gas fireplace & large living area make entertaining comfortable & cozy. Primary bedroom features an incredible walk in closet & en suite bath, w/ striking black finishes, a double sink vanity, & separate tub/shower. The second bedroom also has ample closet space & the additional full bath features modern finishes. The unit has a laundry room, massive private patio, personal storage locker & 2 assigned parking spaces in the garage. It qualifies for a professional loan and is perfect for a doctor who sleeps during the day.
- Type:
- Condo
- Sq.Ft.:
- 2,100
- Status:
- Active
- Beds:
- 3
- Year built:
- 1926
- Baths:
- 2.00
- MLS#:
- 24038012
- Subdivision:
- Fullertons Place Add
ADDITIONAL INFORMATION
Welcome to Greystone Condominiums, where one can enjoy the splendor of the old with the essentials of today. This light-filled spacious 3 BR/2 BA condo offers panoramic views of neighboring streets & is within easy walking distance of Euclid's restaurants & shops. Enter into a grand hall with coved ceilings and track lighting, ideal for displaying your art collection! The updated kitchen features stainless steel appliances, center island with cooktop, range hood & lots of storage, perfect for cooking & entertaining. You'll also enjoy the private laundry room, and the private balcony, with a view of the heated pool. The private en-suite bedrooms feature updated, on-trend bathrooms. All rooms are freshly painted and wood floors refinished. Greystone amenities are plentiful and include convenient elevators & balconies, pool, community garden, beautiful landscaping, secured garage parking, on-site attendants & a built-in social community with activities galore!
$549,900
4205 Olive Street St Louis, MO 63108
- Type:
- Other
- Sq.Ft.:
- n/a
- Status:
- Active
- Beds:
- 3
- Lot size:
- 0.03 Acres
- Baths:
- 4.00
- MLS#:
- 24038824
- Subdivision:
- Gaslight Square
ADDITIONAL INFORMATION
Call for more information about special owner financing. Gaslight Townhomes is the newest development in the Central West End. Contemporary 3 story twnhms brought to you by an award-winning builder offer high quality craftmanship, unmatched style and custom finishes. Generous upgrades include 9' ceilings on all 3 levels, engineered laminate flooring + its an Energy Star Certified Home. 1st floor includes 2 car garage, full bath and family room off front door. 2nd level's open floor plan is spacious- living & dining areas, powder rm + gorgeous kitchen featuring European style cabinetry, quartz counters, huge center island and LG ss appliance package + balcony access. 3rd floor includes primary ste, lux baths and laundry. Perfect for today's life-on-the-go, work from anywhere, savvy home buyer. Additional options available include Tesla car charger. Enjoy the walkability of the CWE and its proximity to The Grove, Forest Park, Wash U, Barnes & SLU. Ask about $12,500 forgivable loan.

Listings courtesy of MARIS as distributed by MLS GRID. Based on information submitted to the MLS GRID as of {{last updated}}. All data is obtained from various sources and may not have been verified by broker or MLS GRID. Supplied Open House Information is subject to change without notice. All information should be independently reviewed and verified for accuracy. Properties may or may not be listed by the office/agent presenting the information. Properties displayed may be listed or sold by various participants in the MLS. The Digital Millennium Copyright Act of 1998, 17 U.S.C. § 512 (the “DMCA”) provides recourse for copyright owners who believe that material appearing on the Internet infringes their rights under U.S. copyright law. If you believe in good faith that any content or material made available in connection with our website or services infringes your copyright, you (or your agent) may send us a notice requesting that the content or material be removed, or access to it blocked. Notices must be sent in writing by email to [email protected]. The DMCA requires that your notice of alleged copyright infringement include the following information: (1) description of the copyrighted work that is the subject of claimed infringement; (2) description of the alleged infringing content and information sufficient to permit us to locate the content; (3) contact information for you, including your address, telephone number and email address; (4) a statement by you that you have a good faith belief that the content in the manner complained of is not authorized by the copyright owner, or its agent, or by the operation of any law; (5) a statement by you, signed under penalty of perjury, that the information in the notification is accurate and that you have the authority to enforce the copyrights that are claimed to be infringed; and (6) a physical or electronic signature of the copyright owner or a person authorized to act on the copyright owner’s behalf. Failure to include all of the above information may result in the delay of the processing of your complaint.
St Louis Real Estate
The median home value in St Louis, MO is $220,000. This is higher than the county median home value of $153,700. The national median home value is $338,100. The average price of homes sold in St Louis, MO is $220,000. Approximately 36.32% of St Louis homes are owned, compared to 44.89% rented, while 18.79% are vacant. St Louis real estate listings include condos, townhomes, and single family homes for sale. Commercial properties are also available. If you see a property you’re interested in, contact a St Louis real estate agent to arrange a tour today!
St Louis, Missouri has a population of 302,787. St Louis is less family-centric than the surrounding county with 20.71% of the households containing married families with children. The county average for households married with children is 20.71%.
The median household income in St Louis, Missouri is $48,751. The median household income for the surrounding county is $48,751 compared to the national median of $69,021. The median age of people living in St Louis is 36.3 years.
St Louis Weather
The average high temperature in July is 88.5 degrees, with an average low temperature in January of 22.8 degrees. The average rainfall is approximately 42.2 inches per year, with 15.5 inches of snow per year.
