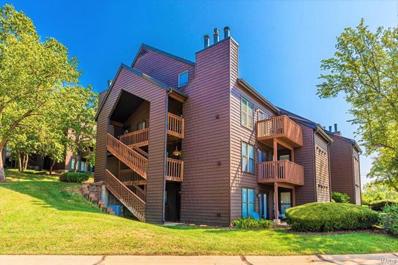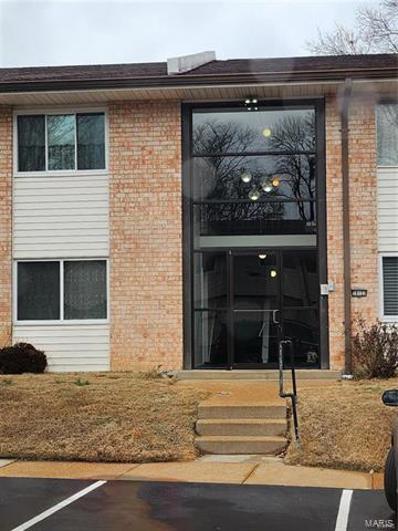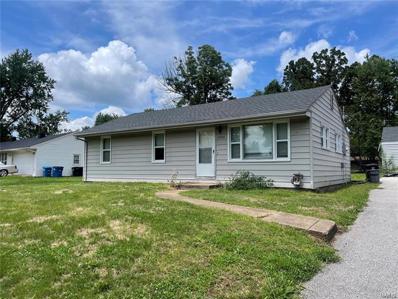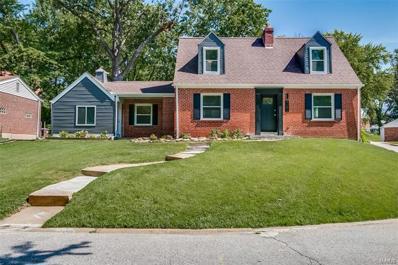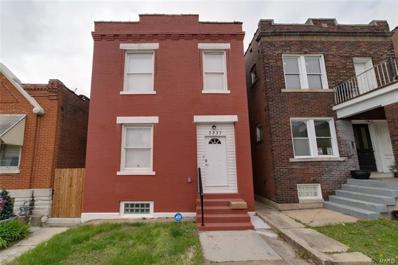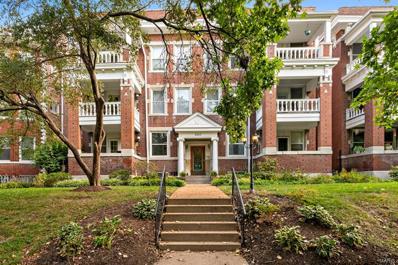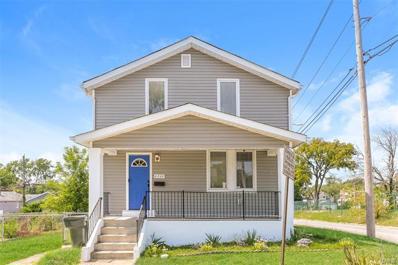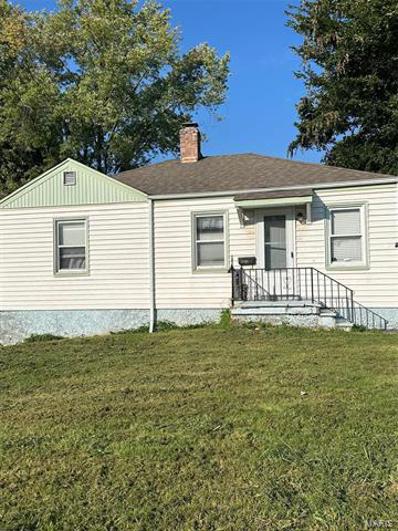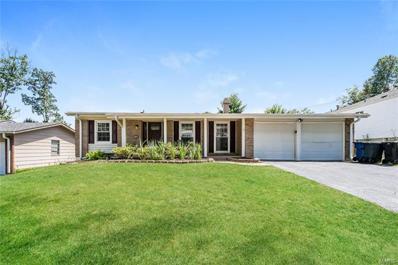St Louis MO Homes for Sale
$160,000
4610 Leona St. St Louis, MO 63116
- Type:
- Single Family
- Sq.Ft.:
- n/a
- Status:
- Active
- Beds:
- 2
- Year built:
- 1948
- Baths:
- 2.00
- MLS#:
- 24055273
- Subdivision:
- Bevo
ADDITIONAL INFORMATION
******Pricing Upgrade********Bevo Mill!! Discover a delightful two-bedroom, two-bathroom home nestled in the heart of Bevo Mill. This charming residence offers the perfect blend of cozy and spacious living. From the inviting kitchen to the expansive basement, there's plenty of room for relaxation and entertainment. Enjoy the vibrant Bevo Mill neighborhood, known for its friendly atmosphere and diverse array of restaurants. This historic home is the ideal place to create lasting memories. Schedule a viewing today and make this house your own!
- Type:
- Single Family
- Sq.Ft.:
- n/a
- Status:
- Active
- Beds:
- 2
- Lot size:
- 0.25 Acres
- Year built:
- 1946
- Baths:
- 1.00
- MLS#:
- 24037430
- Subdivision:
- Riverview Gardens
ADDITIONAL INFORMATION
2bd 1bth Investment opportunity. This property is being sold as is.
- Type:
- Condo
- Sq.Ft.:
- 1,111
- Status:
- Active
- Beds:
- 2
- Lot size:
- 0.07 Acres
- Year built:
- 1988
- Baths:
- 2.00
- MLS#:
- 24055417
- Subdivision:
- Genesee Park Condo Ph 6
ADDITIONAL INFORMATION
Easy Stair Free Living! Two Bedroom, Two Full Bath Main Floor Condo Featuring Stair Free Front Entry as well as One Garage Space With Opener and Storage Locker. Spacious Front Living Room with Gas Fireplace For Cozy Winter Nights. Separate Dining adjacent to Kitchen with an Abundance of Cabinetry & Counter Top Space! Main Floor Primary Bedroom with Full Bathroom (Tub and Separate Shower) and Second Bedroom with Second Full Bathroom provide a flexible layout! Naturally the Laundry is on the Main Floor as well! Enjoy the Fall Season from the Covered Deck! Call Your Full Time Realtor for Questions or to Schedule Your Showing Today!
- Type:
- Single Family
- Sq.Ft.:
- n/a
- Status:
- Active
- Beds:
- 4
- Lot size:
- 0.08 Acres
- Year built:
- 1915
- Baths:
- 2.00
- MLS#:
- 24055410
- Subdivision:
- South End Park Add
ADDITIONAL INFORMATION
Welcome to this converted and renovated single-family home, nestled in the vibrant Tower Grove South neighborhood. This home perfectly blends modern convenience with classic charm, offering four spacious bedrooms and two full bathrooms. A new roof promises durability and peace of mind, while the updated electrical and plumbing systems enhance the home's efficiency and functionality. The new flooring throughout adds a touch of elegance, seamlessly tying together each inviting space, from the cozy living room to the sleek, well-appointed bedrooms. Currently rented at $1,600/month, which is under market value with similar 4B/2BA renting for $1750+. This property presents a unique investment opportunity. A savvy investor can continue generating rental income for several years and eventually sell the home for top dollar to an owner-occupant with comparable sales up to $290,000. Don't miss out on this versatile and profitable property!
- Type:
- Condo
- Sq.Ft.:
- 984
- Status:
- Active
- Beds:
- 2
- Lot size:
- 14.58 Acres
- Year built:
- 1966
- Baths:
- 2.00
- MLS#:
- 24055399
- Subdivision:
- Sakura Gardens Condo
ADDITIONAL INFORMATION
Welcome to affordable living with ample space and move right in!! Rear parking and entry have only 1 small step to access your unit right inside the main door, and the laundry only a few steps away! Super rare! Very well taken care of 2 bed, 1.5 bath large unit towards the end of the complex with low traffic. You'll enjoy newer thermal windows, fresh paint, clean, freshly cleaned carpet, white panel doors, crown molding, updated panel and electric. Ready for immediate occupancy and the refrigerator and blinds stay!
- Type:
- Single Family
- Sq.Ft.:
- 1,488
- Status:
- Active
- Beds:
- 3
- Lot size:
- 0.48 Acres
- Year built:
- 1952
- Baths:
- 1.00
- MLS#:
- 24055379
- Subdivision:
- Maple Court
ADDITIONAL INFORMATION
You don't want to miss this charming, updated ranch! Step into the bright, spacious open floor plan living area. Separate dining room leads into the updated kitchen. 3 bedrooms and an updated full bath complete the home. Detached oversized 2 car garage. Conveniently located. Schedule your private tour today!
- Type:
- Single Family
- Sq.Ft.:
- 1,825
- Status:
- Active
- Beds:
- 3
- Lot size:
- 0.16 Acres
- Year built:
- 1948
- Baths:
- 3.00
- MLS#:
- 24055356
- Subdivision:
- Electric Homesites
ADDITIONAL INFORMATION
This a Must See!!! Come get your money worth! Look at this Beautiful 2023-24 Newly Renovated true 1,825sq brick 3-bed 2.5 bath Northwoods gem w/Huge master bed suite occupies it's on wing from the rest of the home w/ enter/exit entrance & mirrored walk-in closet. Partially finish basement w/ family room where second wood burning fireplace is located. Updated Kitchen (open concept) w/ buffet bar, Stainless over the range microwave/stove/refrigerator & dishwasher, new cabinets & granite countertop, backsplash, recess lighting & waterproof engineered wood flooring throughout, updated bathrooms w custom designed ceramic floor, new tub, toilet, vanity w/ nickel accessories. New light fixtures & three panel doors. Custom hallway buffet bar. Architectural roof w/all new white vinyl thermal windows. New zoned Hvac & water heater. New concrete patio for barbequing w/walkway that leads to a newly laid six car asphalted driveway. Near UMSL & hwy 70 Accepting all offers! "Will not last long"!
- Type:
- Condo
- Sq.Ft.:
- n/a
- Status:
- Active
- Beds:
- 2
- Lot size:
- 0.04 Acres
- Year built:
- 1977
- Baths:
- 2.00
- MLS#:
- 24052265
- Subdivision:
- Parc Lorraine Condo Aka Iv
ADDITIONAL INFORMATION
CHECK IT OU! 2 Bed, 2 Bath, end unit condo located in South County! More in ready! Spacious living room, dining room, breakfast bar and kitchen. Washer and Dryer hook ups in the kitchen area. Primary room with bathroom and walk-in closet. Condo amenities include in-ground pool, gym, clubhouse, laundry room, water, sewer and trash. Enjoy your relaxing home-ownership without the outside maintenance.
- Type:
- Single Family
- Sq.Ft.:
- n/a
- Status:
- Active
- Beds:
- 3
- Lot size:
- 0.2 Acres
- Year built:
- 1952
- Baths:
- 1.00
- MLS#:
- 24054991
- Subdivision:
- Oakborough 5
ADDITIONAL INFORMATION
BACK ON THE MARKET NO FAULTY OF THE SELLER ! Refreshed Ranch home, located on a large corner lot, offering 3 Bedrooms, 1 bath, and approximately 1100 sq.ft of living area. New Roof, New flooring, New HVAC and New Plumbing. Large lovely Living room with ceiling opens to the Eat-In Kitchen boasts rich new flooring contrasting with the bright white cabinets and appliances! All Three Bedrooms have been updated with new low maintenance flooring and the primary bedroom features double closets! Full hall bath with new flooring and toilet. Exterior boasts rear entry 1-car garage and large level yard space.
- Type:
- Single Family
- Sq.Ft.:
- 1,920
- Status:
- Active
- Beds:
- 3
- Lot size:
- 0.08 Acres
- Year built:
- 1911
- Baths:
- 3.00
- MLS#:
- 24054939
- Subdivision:
- Macadaras Add
ADDITIONAL INFORMATION
Welcome to this impeccably renovated 3 bed 3 full bath 2 story home situated in desirable Cherokee Street Neighborhood! As you enter, you will be greeted by an open-concept living room. The luxury vinyl plank flooring leads into the open concept kitchen equipped w/ gleaming white shaker cabinetry, quartz countertops, breakfast bar, & stainless steel appliances. Main floor laundry and full half bath w/ floor to ceiling tiled shower. Head out to the private back deck off overlooking the fenced backyard. The ideal spot for enjoying your morning coffee or entertaining family & friends this fall. Head upstairs to the master bedroom w/ spacious closet, an on-suite bath with dual vanity, & large tiled shower! Two more generously sized bedrooms & another full bath. Large basement area w/ all new systems & plenty of storage space. Dual zone HVAC, double parking pad in the back, & so much more. Schedule your private showing today!
- Type:
- Condo
- Sq.Ft.:
- n/a
- Status:
- Active
- Beds:
- 2
- Year built:
- 1910
- Baths:
- 2.00
- MLS#:
- 24047893
- Subdivision:
- Waterman 04 02 Flr
ADDITIONAL INFORMATION
Motivated Seller! Now is your chance to own a charming Central West End condo on a tree-lined street. This 6-unit building has excellent curb appeal and classic architectural details. A spacious 2 bed, 1.5 bath unit also has a bonus room, off of the primary suite which is perfect for an office, workout area, or nursery. The condo includes so many additional features such as nice wood floors, huge windows that let in plenty of natural light, newer carpet & newer light fixtures throughout. The fresh white kitchen contains newer appliances, plenty of cabinets space & a breakfast bar that can seat up to 4 people. The living room has a wood burning fireplace & a large covered balcony. There is also a formal dining room for entertaining guests. INCLUDED IN THE SALE: in-unit washer/dryer, refrigerator, and microwave. 1 assigned gated parking spot and large additional storage in basemen. Close to coffee shops, groceries, restaurants, metro link, Wash U shuttle route, and Forest Park.
$272,000
6823 Ardale Drive St Louis, MO 63123
- Type:
- Single Family
- Sq.Ft.:
- n/a
- Status:
- Active
- Beds:
- 3
- Lot size:
- 0.18 Acres
- Year built:
- 1963
- Baths:
- 2.00
- MLS#:
- 24055255
- Subdivision:
- Carriage Hill
ADDITIONAL INFORMATION
Seller may consider buyer concessions if made in an offer. Welcome to this charming property! It features a neutral color scheme, creating a calm and elegant ambiance. The kitchen stands out with an accent backsplash, adding sophistication to the space. The modern kitchen is equipped with stainless steel appliances for your convenience. Fresh exterior paint gives the home a welcoming first impression. The fenced backyard offers privacy and security, perfect for gatherings or relaxation. The patio is ideal for enjoying coffee. This property blends style, comfort, and privacy.
- Type:
- Single Family
- Sq.Ft.:
- n/a
- Status:
- Active
- Beds:
- 2
- Lot size:
- 0.17 Acres
- Year built:
- 1956
- Baths:
- 1.00
- MLS#:
- 24055247
- Subdivision:
- Bissell Hills 14
ADDITIONAL INFORMATION
OPPORTUNITY KNOCKS with this 2 bedroom 1 bath ranch in Saint Louis County, Missouri. Home features an open floor plan, large kitchen, full basement and flat usable lot. If you are looking for instant equity or cash flow this is the project for you! Property is sold as-is with seller not willing to provide disclosures, warranties or repairs. Hurry before it's SOLD!!
- Type:
- Single Family
- Sq.Ft.:
- n/a
- Status:
- Active
- Beds:
- 3
- Lot size:
- 0.2 Acres
- Year built:
- 1961
- Baths:
- 2.00
- MLS#:
- 24055245
- Subdivision:
- Northland Hills 6
ADDITIONAL INFORMATION
Amazing opportunity to purchase this solid ranch style home for sweat equity or perfect investment property. Home features a functional floorplan, one car garage and full basement! Come see it today! Property sold AS-IS. Seller will not provide inspections, disclosures or warranties.
$369,900
2740 Miami Street St Louis, MO 63118
- Type:
- Single Family
- Sq.Ft.:
- n/a
- Status:
- Active
- Beds:
- 3
- Lot size:
- 0.14 Acres
- Year built:
- 1896
- Baths:
- 3.00
- MLS#:
- 24054734
- Subdivision:
- Gravois Park
ADDITIONAL INFORMATION
Discover Old world charm combined with modern luxury in this beautiful 3+bedroom, 2.5 bath home. Entry foyer captivates you with a gorgeous wood staircase. Main floor features original pine floors, pocket doors, original molding & baseboards, beautiful light fixtures and FP mantel. Large windows and the side lot allows for the natural sunlight to shine in. The heart of this residence is its wonderful kitchen with custom cabinetry, original butler's pantry, stainless appliances, and nice sized island. This kitchen is as functional as it is stunning. 3 Large bedrooms, and a bonus room (currently used as a walk-in closet) upstairs. Master suite with a nice sized deck off the second floor. The home’s exquisite side yard is a rare find, & an oversized two car garage. Large clean basement perfect for hobby space. Walk to Cherokee street for food and entertainment! Combining historical allure w/ modern amenities, 2740 Miami is a rare find and ready for you.
$249,900
4728 Primm Street St Louis, MO 63116
- Type:
- Single Family
- Sq.Ft.:
- n/a
- Status:
- Active
- Beds:
- 3
- Lot size:
- 0.11 Acres
- Year built:
- 1925
- Baths:
- 2.00
- MLS#:
- 24054968
- Subdivision:
- Kobermanns
ADDITIONAL INFORMATION
Absolutely STUNNING home, and one of the larger homes in the neighborhood. EVERYTHING has been done to this home. Roof, siding, HVAC, LVP floor, sewer lateral, electrical, windows, fence were updated in 2017! Plenty of street parking on this quiet street, or utilize the double parking pad in the back yard. Parking pad in back could also be utilized as a 2nd large patio. This home has it all! Granite counters, stunning back splash, and a kitchen island that would make any chef jealous! Beautiful bathrooms including the half bath with pocket door on 1st floor. There is room for everyone in this home! The basement is spacious and bone dry thanks to sump pump and drain tile that were installed prior to this homeowner. Pride of ownership shines throughout. You won't want to miss this rare gem in the city. Make your appt. today!! House has passed occupancy from Aug 2024.
- Type:
- Single Family
- Sq.Ft.:
- n/a
- Status:
- Active
- Beds:
- 3
- Lot size:
- 0.08 Acres
- Year built:
- 1929
- Baths:
- 1.00
- MLS#:
- 24054006
- Subdivision:
- Coshocton Heights Add
ADDITIONAL INFORMATION
Great investment opportunity for a rental or flip sale. This 3 bedroom 1 full bath along major bus lines and near major highighways, only blocks from grocery and other shopping will bring tenants and buyers. Low cost entry, with high return potential.
$155,000
6139 Idaho Avenue St Louis, MO 63111
- Type:
- Single Family
- Sq.Ft.:
- n/a
- Status:
- Active
- Beds:
- 2
- Lot size:
- 0.09 Acres
- Year built:
- 1952
- Baths:
- 1.00
- MLS#:
- 24052396
- Subdivision:
- Watson Terrace Add
ADDITIONAL INFORMATION
Back on the Market no fault of Seller . Surrounded by other Awesome Homes this Property is Unique when the Ordinary Won't do. Step Inside to find a FRESHLY Painted Interior, Vaulted Great Room w/Wood Burning Fireplace. Nice Large Picture Window soaks in Plenty of Light. Upstairs you'll Find the Primary Bedroom & across the Catwalk You'll find another Bedroom & a Full Updated Bath. Linen Closet. Fabulous Floating Shelves for all of your Collectable's. Spacious Kitchen Large enough for a BIG Dining Table & Hutch along w/Plenty of Counter Space. Stainless Steel GAS Stove. Mud Rm off the Kitchen w/Washer & Dryer to Stay. Frig Stays too! W/O to the Back Fenced Yard & Large Detached Garage w/Workshop Area for the Car Enthusiasts. Water Heater & HVAC all New 2024. Thermal Tilt Windows, New Carpet 2024. This Home is Ready for the Most Discriminating Buyer! Sewer Lateral Inspection Done. Occupancy Inspection is completed, Lateral Receipt & Lien Wavier on attached Documents.
- Type:
- Single Family
- Sq.Ft.:
- n/a
- Status:
- Active
- Beds:
- 2
- Year built:
- 1916
- Baths:
- 1.00
- MLS#:
- 24053193
- Subdivision:
- West End Place Condos
ADDITIONAL INFORMATION
Unit is a package deal with unit 103 Wells
- Type:
- Single Family
- Sq.Ft.:
- 570
- Status:
- Active
- Beds:
- 1
- Year built:
- 1916
- Baths:
- 1.00
- MLS#:
- 24054050
- Subdivision:
- Traymoor 03 Condo
ADDITIONAL INFORMATION
Located in the lively DeBaliviere neighborhood, this delightful 1-bedroom, 1-bathroom condo offers comfort and convenience for a low-maintenance lifestyle. The inviting living area seamlessly connects to a cozy dining space, with large windows bathing the unit in natural light. The kitchen features gleaming hardwood floors, stainless steel appliances, ample cabinet storage, and in-unit laundry. The serene bedroom is a peaceful retreat with oversized windows and a spacious closet. The modern bathroom is equipped with a stylish vanity and shower/tub combo. Residents enjoy seasonal pool access for additional charge. In a prime location, this condo is steps from Forest Park, Central West End dining, Delmar Loop nightlife, and has quick access to highways and public transit. Currently leased through December 31, 2025, this property offers a fantastic investment opportunity with immediate rental income potential.
- Type:
- Single Family
- Sq.Ft.:
- 834
- Status:
- Active
- Beds:
- 2
- Lot size:
- 0.14 Acres
- Year built:
- 1941
- Baths:
- 2.00
- MLS#:
- 24054446
- Subdivision:
- Sunnydale Add
ADDITIONAL INFORMATION
Must See!!! This fully renovated home has hardwood and tile floors throughout. It features a long driveway that goes around to the backyard which is fenced in for added privacy. The house has a new AC unit and an open kitchen floor plan, with all-new upgraded appliances. The finished basement includes an extra bedroom, a full bathroom, and a walk-out to the yard. All the bathrooms have been completely redone. This is a great opportunity, so don't miss out!
- Type:
- Single Family
- Sq.Ft.:
- n/a
- Status:
- Active
- Beds:
- 3
- Lot size:
- 0.07 Acres
- Year built:
- 1911
- Baths:
- 3.00
- MLS#:
- 24052725
- Subdivision:
- Benton Park West
ADDITIONAL INFORMATION
New price and open house on Sunday 10/20. Welcome to a seamless blend of modern amenities and historic charm. The 1st floor is open, connecting living, dining, kitchen, along with a half bath. The chef-inspired kitchen has plenty of cabinets, granite countertops, stainless steel appliances, pantry and a breakfast bar/center island. Tastefully remodeled with thoughtfully detailed updates. Upstairs are 3 bedrooms, laundry room, and 2 full baths. The primary suite features a sitting area, 2 closets, ceiling fan and en suite full bath. The basement is bright and dry with the furnace and water heater and extra storage. Outside, enjoy a well landscaped private, wood fenced yard with deck. The garage has electric 1 opener. Located in sought after Benton Park West near highways, groceries, Tower Grove Park, with shopping and dining options on S Grand.
- Type:
- Single Family
- Sq.Ft.:
- n/a
- Status:
- Active
- Beds:
- 5
- Lot size:
- 0.04 Acres
- Year built:
- 1889
- Baths:
- 2.00
- MLS#:
- 24053950
- Subdivision:
- Lynch Add
ADDITIONAL INFORMATION
Spacious and bright! Enjoy the three levels of living in this full brick home! Special features include brick exterior, some insulated replacement windows, updated kitchen with granite countertops, wood floors and turret located in the living room. Main level has living room, dining area, kitchen and full bath. Enjoy the turret area of the living room for reading a good book! Second floor has three bedrooms and a full bathroom. Third level has two additional bedrooms! This turn of the century home has so many unique qualities and is waiting for a new owner!
- Type:
- Single Family
- Sq.Ft.:
- n/a
- Status:
- Active
- Beds:
- 2
- Lot size:
- 0.1 Acres
- Year built:
- 1930
- Baths:
- 1.00
- MLS#:
- 24054185
- Subdivision:
- Russell Estate Add
ADDITIONAL INFORMATION
4 room Bungalow on non-thru street features up to 2 bedrooms, currently set up with dining area and one bedroom. Features hardwood floors and new vinyl in kitchen, pocket door, new vinyl windows, and deck overlooking fenced rear yard. Basement was previously finished and already framed with electric for additional rooms. This property is eligible under the Freddie Mac First Look Initiative through 09/25/2024. Seller will not complete any repairs to the subject property, either lender or buyer requested. The property is sold in AS IS condition. Pre-Approval letter or Proof of Funds required. Sale addendum and earnest money as certified funds will be required for final acceptance. Seller is open to concessions during negotiations. Concessions cannot exceed actual closing costs.
- Type:
- Single Family
- Sq.Ft.:
- 1,700
- Status:
- Active
- Beds:
- 3
- Lot size:
- 0.2 Acres
- Year built:
- 1965
- Baths:
- 2.00
- MLS#:
- 24054138
- Subdivision:
- Brookdale 2
ADDITIONAL INFORMATION
MOTIVATED SELLER! Don't miss this cozy home in Parkway Schools! This home sits in a well-established neighborhood with lots of trees and boasts tons of curb appeal. Step into the foyer and you will see the gleaming LVP floors that flow through the living room, dining room, kitchen and hallway. Large, floor to ceiling windows and a sliding glass door to the patio flood the main rooms with lots of sunshine. The kitchen has been recently remodeled and boasts newer cabinetry, granite counters and almost new stainless-steel appliances. An open stairway connects to the lower-level family room, which includes a woodburning fireplace. The home boasts three generously sized bedrooms, including a primary suite. Both of the full bathrooms have been recently remodeled. The whole house has been recently painted, newer carpet, and an updated HVAC and water heater. Outside, you will find a large paver patio and level yard. A two-car garage with rear yard access completes this home. It's a must see!

Listings courtesy of MARIS as distributed by MLS GRID. Based on information submitted to the MLS GRID as of {{last updated}}. All data is obtained from various sources and may not have been verified by broker or MLS GRID. Supplied Open House Information is subject to change without notice. All information should be independently reviewed and verified for accuracy. Properties may or may not be listed by the office/agent presenting the information. Properties displayed may be listed or sold by various participants in the MLS. The Digital Millennium Copyright Act of 1998, 17 U.S.C. § 512 (the “DMCA”) provides recourse for copyright owners who believe that material appearing on the Internet infringes their rights under U.S. copyright law. If you believe in good faith that any content or material made available in connection with our website or services infringes your copyright, you (or your agent) may send us a notice requesting that the content or material be removed, or access to it blocked. Notices must be sent in writing by email to [email protected]. The DMCA requires that your notice of alleged copyright infringement include the following information: (1) description of the copyrighted work that is the subject of claimed infringement; (2) description of the alleged infringing content and information sufficient to permit us to locate the content; (3) contact information for you, including your address, telephone number and email address; (4) a statement by you that you have a good faith belief that the content in the manner complained of is not authorized by the copyright owner, or its agent, or by the operation of any law; (5) a statement by you, signed under penalty of perjury, that the information in the notification is accurate and that you have the authority to enforce the copyrights that are claimed to be infringed; and (6) a physical or electronic signature of the copyright owner or a person authorized to act on the copyright owner’s behalf. Failure to include all of the above information may result in the delay of the processing of your complaint.
St Louis Real Estate
The median home value in St Louis, MO is $220,000. This is higher than the county median home value of $153,700. The national median home value is $338,100. The average price of homes sold in St Louis, MO is $220,000. Approximately 36.32% of St Louis homes are owned, compared to 44.89% rented, while 18.79% are vacant. St Louis real estate listings include condos, townhomes, and single family homes for sale. Commercial properties are also available. If you see a property you’re interested in, contact a St Louis real estate agent to arrange a tour today!
St Louis, Missouri has a population of 302,787. St Louis is less family-centric than the surrounding county with 20.71% of the households containing married families with children. The county average for households married with children is 20.71%.
The median household income in St Louis, Missouri is $48,751. The median household income for the surrounding county is $48,751 compared to the national median of $69,021. The median age of people living in St Louis is 36.3 years.
St Louis Weather
The average high temperature in July is 88.5 degrees, with an average low temperature in January of 22.8 degrees. The average rainfall is approximately 42.2 inches per year, with 15.5 inches of snow per year.


