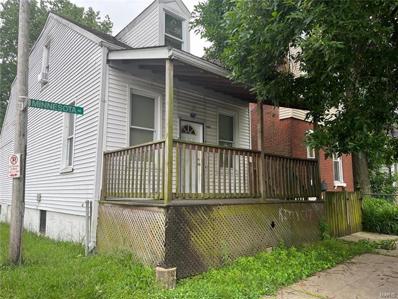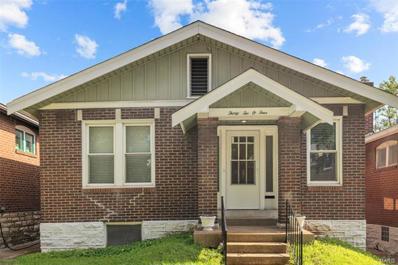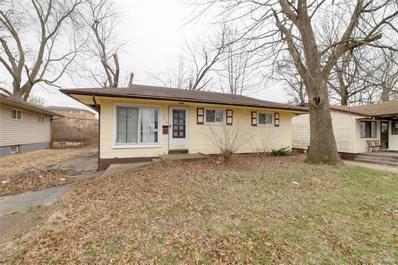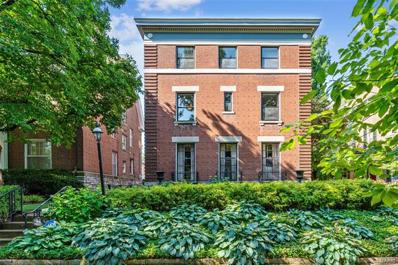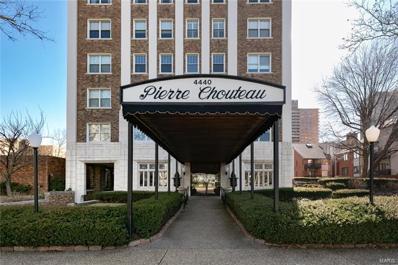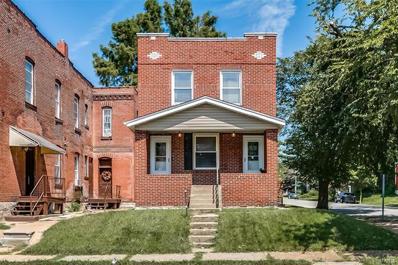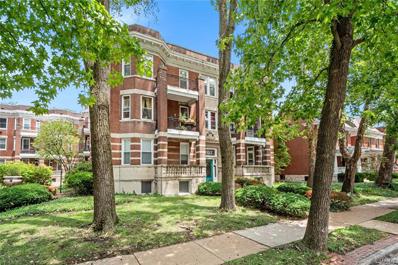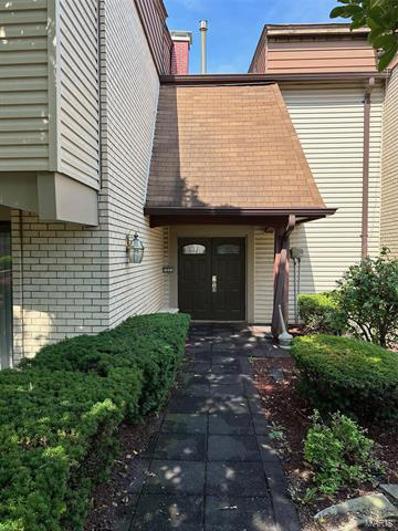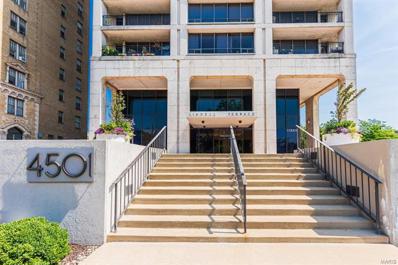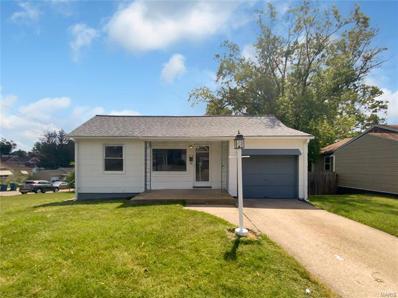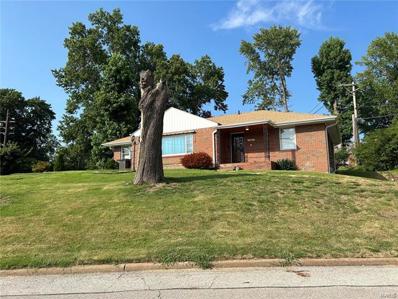St Louis MO Homes for Sale
- Type:
- Single Family
- Sq.Ft.:
- 1,132
- Status:
- Active
- Beds:
- 2
- Lot size:
- 0.08 Acres
- Year built:
- 1890
- Baths:
- 2.00
- MLS#:
- 24046691
- Subdivision:
- Carondelet City Bl 3181
ADDITIONAL INFORMATION
Excellent Opportunity to add to your investing portfolio. Two bedrooms, two baths. Across the street from a park. Long term tenants in place. All utilities paid by tenant. Great opportunity to start or grow your rental portfolio!!!
- Type:
- Single Family
- Sq.Ft.:
- n/a
- Status:
- Active
- Beds:
- 2
- Lot size:
- 0.09 Acres
- Year built:
- 1925
- Baths:
- 1.00
- MLS#:
- 24045894
- Subdivision:
- Virginia Heights Add
ADDITIONAL INFORMATION
South City charmer alert! Check out this incredible rehab that was just completed & is waiting for its new owner. Step inside & you are greeted with beautifully refinished original hard wood floors and mill work. The living room boasts stained glass windows and a built in entertainment center ready for your movie and gaming nights. The redesigned kitchen packs all the cabinet space and appliances you need to be a master chef. Everything from the granite counterops, back splash to the stainless appliances are brand new! You'll also be impressed with the updated bathroom which includes a new vanity, tile surround, and granite countertops. The bedrooms are good size and include new ceiling fans for your convenience. Off the kitchen is a back porch to enjoy morning coffee and overlooks a great sized fenced in backyard. The AC unit & A-coil are new, along with the flue liner. Come see this one before someone else jumps on the opportunity to own it! New roof was installed in October!
- Type:
- Condo
- Sq.Ft.:
- n/a
- Status:
- Active
- Beds:
- 3
- Lot size:
- 14.58 Acres
- Year built:
- 1967
- Baths:
- 1.00
- MLS#:
- 24044588
- Subdivision:
- Sakura
ADDITIONAL INFORMATION
JUST IN TIME PRICE REDUCTION…$139,900. Welcome to an exceptional second floor unit. The unit boast an open floor plan perfect for modern living and entertaining with three bedrooms for your family. Enjoy the luxury of a balcony off the Master bedroom for your morning coffee or unwind after a long day. A fully updated Electric panel box for your convenience and safety. First floor laundry for ease of access and plenty of space for all your needs. Reserved parking is out front while community amenities offer clubhouse and sparkling pool. Seller is very motivated and furniture is negotiable.
- Type:
- Single Family
- Sq.Ft.:
- 873
- Status:
- Active
- Beds:
- 3
- Lot size:
- 0.15 Acres
- Year built:
- 1954
- Baths:
- 1.00
- MLS#:
- 24046367
- Subdivision:
- Glasgow Village
ADDITIONAL INFORMATION
Welcome to your next investment property. This property has been gutted and ready to finish. With some TLC this could be rent-ready in no time! This 3 beds 1 bath home features 873 main level sqft. Property is being sold as is.
$1,049,000
14 Lenox Place St Louis, MO 63108
- Type:
- Single Family
- Sq.Ft.:
- n/a
- Status:
- Active
- Beds:
- 6
- Lot size:
- 0.2 Acres
- Year built:
- 1903
- Baths:
- 4.00
- MLS#:
- 24027751
- Subdivision:
- Berlin Heights Add
ADDITIONAL INFORMATION
Classic Federalist architecture and modern masterful design are uniquely embodied in this historically-significant home on one of Central West End's premier private streets. Entertain in grand style in the sensational, chef’s kitchen which includes a breakfast room & butler pantry. Every detail in the dramatic kitchen was carefully selected and quality crafted and incorporates center island w/ white marble top, Wolf & SubZero appliances & features espresso station, warming drawer and fireplace. Other first floor highlights include 10ft. ceilings, beamed dining room ceiling, new deck and enlarged screened-in porch (2023). The spacious master suite, includes fireplace, walk-in closet w/ organizers, dressing table & bath w/ separate shower & tub. Additional bedrooms provide plenty of room for sleep, study or storage. Updates include renovated 2nd floor bath w/ laundry, paint & wallpaper throughout & added wood flooring round out the quality features. Two-car garage w/ bonus room above.
$234,900
9015 Philo Avenue St Louis, MO 63123
- Type:
- Single Family
- Sq.Ft.:
- 1,500
- Status:
- Active
- Beds:
- 3
- Lot size:
- 0.19 Acres
- Year built:
- 1939
- Baths:
- 2.00
- MLS#:
- 24045616
- Subdivision:
- Wilbur Terrace
ADDITIONAL INFORMATION
Move-in ready 3 bed ranch with updated gorgeous full bath on main level. You will fall in love with all the stain glass windows! Gleaming hardwood floors in Living Room and Dining Room. Love all the kitchen cabinets and work space + new dishwasher, gas stove and microwave! Full basement includes lots of finished living area, including a full bath! Detached 2 car garage on corner lot. Come see! Property being sold AS IS - seller will not pay for any inspections or repairs including occupancy.
- Type:
- Condo
- Sq.Ft.:
- n/a
- Status:
- Active
- Beds:
- 2
- Year built:
- 1926
- Baths:
- 1.00
- MLS#:
- 24045039
- Subdivision:
- Pierre Chouteau
ADDITIONAL INFORMATION
The Pierre Chouteau is ideally located on Lindell Boulevard close to BJC/Wash U. Medical Centers, Forest Park, and nearby shops and restaurants. This 11th floor, 2 bedroom, 1 bath unit features beautiful molding and millwork, arched doorways and hardwood floors. The kitchen storage and a gas range. The large windows provide plenty of light and spectacular views over the Central West End skyline. This building includes a dramatic first floor lobby, doorman, security, garage parking, outdoor garden space and a rooftop deck with stunning views. Condo fee includes : heat, water, sewer, trash collection. This is a truly remarkable historic building in a superb Central West End location.
- Type:
- Condo
- Sq.Ft.:
- 988
- Status:
- Active
- Beds:
- 2
- Lot size:
- 0.07 Acres
- Year built:
- 1950
- Baths:
- 1.00
- MLS#:
- 24045197
- Subdivision:
- Brentwood Forest Condo Ph Seven
ADDITIONAL INFORMATION
This 2 Bedroom 1 Bath upper level beauty in Brentwood Forest is the definition of ‘Move-In Ready’. From the updated kitchen with granite countertops, stainless appliances and 42” cabinetry to the updated bath, you’ll feel right at home as part of this vibrant community. In the last year, the condo has been completely painted and luxury vinyl plank flooring laid throughout. Enjoy the outdoors on one of two decks - one off the Family Room and the other off a bedroom. Storage is not a problem with many closets in the home as well as a large storage space off the back deck. Other features include a wood burning fireplace, vaulted ceilings, in unit laundry, updated lighting and one assigned parking space. Amenities of Brentwood Forest include a pool, tennis courts, clubhouse and large lake all in an ideal location close to everything. A must see!
- Type:
- Condo
- Sq.Ft.:
- 1,336
- Status:
- Active
- Beds:
- 2
- Year built:
- 1906
- Baths:
- 2.00
- MLS#:
- 24042872
- Subdivision:
- Crown Loft Condos
ADDITIONAL INFORMATION
Soaring ceilings and lots of natural light are a great appeal of this LOFT. Unique 1.5 story.It is the only one of its kind in the building. The public space in the unit is open floor plan with 2story ceiling height. Some rooms have exposed brick walls. There is light from 3 sides. The first floor has plumbing for a half bath. It has the original maple floors in the public area on the first floor. The kitchen has a subway tile backsplash, 42" Wellborn Hanover Cabinets have been refaced, a waterfall breakfast bar and quartz counters. The bedrooms and den have bamboo floors. You can see the Arch from the bedroom.The room sizes are irregular. The building has an elevator, pool & patio w/grills.One covered parking spot and one uncovered (#22 & 58). The Crown Loft courtyard has 2 gas grills & a charcoal grill and a pool. Close to Cortex, BJC, metrolink stop, Ikea, Whole Foods. Coffee shop and wine bar across the street and great dining w/i a few blocks.Walkable.
- Type:
- Condo
- Sq.Ft.:
- n/a
- Status:
- Active
- Beds:
- 2
- Lot size:
- 0.1 Acres
- Year built:
- 1967
- Baths:
- 2.00
- MLS#:
- 24045516
- Subdivision:
- Lin Capri Condo
ADDITIONAL INFORMATION
Welcome to this spacious 1953 sq ft condo, a builder’s unit that offers both ample space and great views. Priced attractively at $124,900, this property presents a fantastic opportunity for those looking to invest in a well-located home with room for customization. The condo features a convenient two-car garage with extra storage space, ensuring you have plenty of room for all your belongings. Don’t miss your chance to make this condo your own!
- Type:
- Single Family
- Sq.Ft.:
- n/a
- Status:
- Active
- Beds:
- 3
- Lot size:
- 0.09 Acres
- Year built:
- 1926
- Baths:
- 2.00
- MLS#:
- 24044835
- Subdivision:
- Grunds Mauntel Place Add
ADDITIONAL INFORMATION
Meticulously renovated home offering a blend of modern amenities and classic charm 3 bedroom, 2 bathroom is a comfortable and stylish living environment. Insid this home, you are greeted by a sense of sophistication and quality craftsmanship the heart of the home is the stunning kitchen featuring high-end finishes and modern appliances, this kitchen is as functional as it is beautiful. The two new bathrooms in the home exude luxury and elegance. From the fixtures to the tile work, selected to create a spa-like experience. Hardwood floors flow throughout the home, adding warmth and character to the living spaces, a timeless backdrop that complements any style of decor. Recessed lighting illuminates the home, creating a bright and welcoming atmosphere. The side-entry garage, offering convenience and security for homeowners, fenced yard and rear deck further enhance the functionality and appeal of the property. Agent Owned. Seller to pay $5000 in closing costs.
- Type:
- Single Family
- Sq.Ft.:
- n/a
- Status:
- Active
- Beds:
- 3
- Lot size:
- 0.46 Acres
- Year built:
- 1950
- Baths:
- 2.00
- MLS#:
- 24037867
- Subdivision:
- Emerson Park Blk 2 Resub
ADDITIONAL INFORMATION
This beautiful story and a half home has 3 bedrooms, 2 baths, large living room, private dining room and additional living space upstairs and is unlike anything in the neighborhood. Enter the extremely large master suite through french doors and enjoy a brick fireplace in this relaxing space. The nice spacious kitchen is recently remodeled with all new stainless-steel appliances. Enjoy an additional fireplace in the large living room that overlooks the 1.5 acre lot. Freshly painted, new fixtures throughout, resurfaced hardwood floors and a brand-new roof makes it move-in ready for the owners. You won't want to miss this one.!!
- Type:
- Condo
- Sq.Ft.:
- n/a
- Status:
- Active
- Beds:
- 2
- Year built:
- 1905
- Baths:
- 2.00
- MLS#:
- 24043925
- Subdivision:
- Barwick Condo
ADDITIONAL INFORMATION
This trendy contemporary stylish condo features a large living room, separate dining, and a spacious primary bedroom. Modern and updated end unit conveniently located in this Central West end neighborhood. Enjoy the ability to walk to several nearby shops and restaurants! Boasting beautiful wood flooring throughout, with updated bathrooms that shout chic and sophistication. The kitchen is updated with sleek modern style. New electric range, counter, and desirable sink. This property also features a covered balcony and off-street parking on a first come basis. Could make a great rental!
- Type:
- Condo
- Sq.Ft.:
- n/a
- Status:
- Active
- Beds:
- 3
- Lot size:
- 0.08 Acres
- Year built:
- 1963
- Baths:
- 2.00
- MLS#:
- 24041129
- Subdivision:
- Willow Brook Condo
ADDITIONAL INFORMATION
NOW OFFERED AT A NEW PRICE! Welcome to your dream home! This beautifully updated 3-bedroom, 2-bathroom condo features a modern kitchen with sleek countertops and stainless steel appliances. Enjoy the new storm door and a fully finished basement, perfect for a home office or recreation room. The spacious living area boasts large windows, filling the space with natural light. The community offers resort-style amenities, including a pool and clubhouse. Don't miss the chance to make this wonderful property your new home!
- Type:
- Condo
- Sq.Ft.:
- 738
- Status:
- Active
- Beds:
- 1
- Lot size:
- 0.04 Acres
- Year built:
- 1973
- Baths:
- 1.00
- MLS#:
- 24044845
- Subdivision:
- Doral Manor Condo The Unit
ADDITIONAL INFORMATION
This lovely 1 bedroom 1 bath condo in Doral Manor. New paint and laminate flooring throughout. There is a an updated kitchen with new range/stove, dishwasher, microwave, cabinets, backsplash and countertops. The bathroom has been completely updated with a new vanity, lighting and more. Schedule your showing today this one won't last!
- Type:
- Single Family
- Sq.Ft.:
- n/a
- Status:
- Active
- Beds:
- 3
- Lot size:
- 0.12 Acres
- Year built:
- 1922
- Baths:
- 1.00
- MLS#:
- 24045231
- Subdivision:
- Gillick Longwood
ADDITIONAL INFORMATION
Another darling 3 bdrm home with fresh paint, carpet, beamed living room ceiling, 3 bdrms and 1 bath. The rear deck is covered with plenty of room for a BBQ or a swing, how about a table with chairs, lots of options. Neutral interior and should be ready to unload the furniture and start decorating. Great location!
- Type:
- Single Family
- Sq.Ft.:
- n/a
- Status:
- Active
- Beds:
- 3
- Lot size:
- 0.13 Acres
- Year built:
- 1926
- Baths:
- 1.00
- MLS#:
- 24045216
- Subdivision:
- Forders West Longwood
ADDITIONAL INFORMATION
Vinyl sided 3 bdrm home with detached oversized 1 car garage on a level lot...what? Yes, you read that right. Convenient location, minutes from interstate, shopping, restaurants, and much more. This is a great opportunity for a starter home. Easy living with the opportunity to put your own stamp on it.
- Type:
- Condo
- Sq.Ft.:
- n/a
- Status:
- Active
- Beds:
- 1
- Year built:
- 1963
- Baths:
- 1.00
- MLS#:
- 24038893
- Subdivision:
- Wells Add
ADDITIONAL INFORMATION
This impeccably maintained condo is a must see! Updates throughout, beautiful floors and large windows which allow in an abundance of natural light. The open living/dining area allows you to see the beautiful views of the St. Louis skyline. The bedroom is graciously sized with ample closet space. The secure building has a 24 hour front desk employee, a rooftop deck, a common laundry area (located on the second floor) and a fitness room (located on the first floor). One garage space is included, however not assigned, there are plenty of spaces available at any given time. Located in a prime CWE location with close proximity to all the CWE has to offer - parks, restaurants, shopping, schools ,etc.
- Type:
- Single Family
- Sq.Ft.:
- n/a
- Status:
- Active
- Beds:
- 2
- Year built:
- 1941
- Baths:
- 1.00
- MLS#:
- 24028337
- Subdivision:
- Electra Park
ADDITIONAL INFORMATION
This two-bed, one-bath bungalow exudes timeless elegance with its unique 1940s style craftsmanship. This home showcases unique architectural details that harken back to a bygone era. While it requires some updates, including a new roof, wall resurfacing, and ceiling repair, this property presents an incredible opportunity for those seeking to restore this classic gem to its former glory. Following a major clean out and fallen tree removal, this project is ready for you to create a space that someone would be happy to call home! Potential rent for this area is around $1,175 per month. Due to the fact that property sat vacant for many years, the major systems components like the furnace and A/C have been removed. The basement staircase is not secure, so a "Hold Harmless Agreement" must be signed and submitted prior to viewing. The sellers are motivated. Bring your offers!!! Add this one to your portfolio today! Cash only.
- Type:
- Single Family
- Sq.Ft.:
- 1,086
- Status:
- Active
- Beds:
- 2
- Lot size:
- 2.19 Acres
- Year built:
- 1910
- Baths:
- 1.00
- MLS#:
- 24044363
- Subdivision:
- Carsonville Terrace Blk 1
ADDITIONAL INFORMATION
Price Reduction! Charming Country Property with Endless potential. Welcome to this unique and versatile property set on over 2 acres of serene urban countryside. This listing is spacious, separate 3-stall garage, perfect for use as a workshop or additional storage. The property also features an older farm-style home, offering a wonderful renovation opportunity for those looking to customize and restore its classic charm. This property is being sold As-Is. Don’t miss the chance to make it your own.
- Type:
- Single Family
- Sq.Ft.:
- n/a
- Status:
- Active
- Beds:
- 2
- Lot size:
- 0.13 Acres
- Year built:
- 1944
- Baths:
- 1.00
- MLS#:
- 24044399
- Subdivision:
- Mackenzie Park
ADDITIONAL INFORMATION
Seller may consider buyer concessions if made in an offer. Welcome to your meticulously maintained personal oasis! Upon entry, you'll immediately notice the calming and elegant atmosphere created by the neutral color paint scheme throughout the home. The kitchen, a haven for culinary enthusiasts, boasts sleek stainless steel appliances and a charming accent backsplash that adds sophistication and charm, perfect for entertaining or enjoying quiet evenings in. Outside, the fully fenced backyard provides a private retreat for enjoying nature and hosting weekend barbecues. The outdoor patio extends your living space, offering an ideal spot to enjoy your morning coffee or relax after a long day. This property presents a unique opportunity to transform a house into your dream home, combining comfort and style seamlessly. Don't miss out on this chance to own a property that embodies the perfect blend of elegance and functionality!
$285,000
4224 California St Louis, MO 63111
- Type:
- Single Family
- Sq.Ft.:
- n/a
- Status:
- Active
- Beds:
- 3
- Year built:
- 1924
- Baths:
- 3.00
- MLS#:
- 24044386
- Subdivision:
- City Commons Add
ADDITIONAL INFORMATION
Motivated seller! Newly renovated 2 story brick featuring 3 bedrooms and 2 1/2 baths! All electric home with NEW roof, heating and cooling, water heater, windows, electric and plumbing throughout! The first floor offers an open floor plan, with beautiful details, new kitchen featuring new stainless steel appliances granite countertops, custom cabinetry. The second floor offers 3 bedrooms and two full bedrooms. The Master suite includes a spacious and luxurious shower. Near all the best South City has to offer - restaurants, bars, stores & public transportation.
$574,900
12 Bon Price Terr St Louis, MO 63132
- Type:
- Single Family
- Sq.Ft.:
- 2,292
- Status:
- Active
- Beds:
- 4
- Lot size:
- 0.34 Acres
- Year built:
- 1954
- Baths:
- 3.00
- MLS#:
- 24044091
- Subdivision:
- Bon-price Park
ADDITIONAL INFORMATION
MAJOR PRICE IMPROVEMENT FOR QUICK SALE...Ranch Home in Ladue School District previously gut renovated with four bedrooms and 2.5 baths with approximately 2,268 SF on level wooded .34-acre site adjacent to park. Granite kitchen with gas cook top and double oven and "DSC: stainless steel appliances, marble floor and marble tiled shower in master and hall baths, wood floors, large walk-in master closet with custom California Closet organizer, recessed lights and two car garage. Notice the newer roof, plumbing, light fixtures, flooring, siding, concrete driveway, sidewalks & patio and all newer windows except great room. Pull down attic access in garage perfect for storage or future second story addition. Prime location adjacent to Olivette's Zeid Park. Walk to Old Bonhomme Elementary and convenient to highways, airport, and Clayton. Shows like a new display home--this is the ONE.
$230,000
7143 Roland Blvd St Louis, MO 63121
- Type:
- Single Family
- Sq.Ft.:
- n/a
- Status:
- Active
- Beds:
- 4
- Year built:
- 1952
- Baths:
- 3.00
- MLS#:
- 24044334
- Subdivision:
- Northwoods
ADDITIONAL INFORMATION
$2,000 Bonus for closed contract before Thanksgiving. Come see this hill top beauty. This home offer 4 bedrooms and 2 1/2 bath. With a large living and dinning room combo. Eat in kitchen with walk-in pantry. Main floor family room and laundry. The lower level offer additional entertainment area, bedroom, with walk-in closet, and full bathroom. A sun porch for relaxation or outside entertainment. That leads to a fenced in yard great for family event. A walk - up attic that can be finished for additional living space or storage. Property being sold in as is condition. Broker related to owners. Broker Owner Alarm System, By Appointment Only, Must Call, Supra
- Type:
- Single Family
- Sq.Ft.:
- n/a
- Status:
- Active
- Beds:
- 1
- Lot size:
- 0.07 Acres
- Year built:
- 1904
- Baths:
- 1.00
- MLS#:
- 24043233
- Subdivision:
- Watsons Fruit Hill
ADDITIONAL INFORMATION
Welcome to 6303 Ella Ave, a bungalow located in the Watson's Fruit Hill subdivision in Wellston. Situated on a 0.073-acre corner lot with fencing. Located close to major highways and essential amenities. Seller is selling property AS-IS, seller to do no repairs or inspections!

Listings courtesy of MARIS as distributed by MLS GRID. Based on information submitted to the MLS GRID as of {{last updated}}. All data is obtained from various sources and may not have been verified by broker or MLS GRID. Supplied Open House Information is subject to change without notice. All information should be independently reviewed and verified for accuracy. Properties may or may not be listed by the office/agent presenting the information. Properties displayed may be listed or sold by various participants in the MLS. The Digital Millennium Copyright Act of 1998, 17 U.S.C. § 512 (the “DMCA”) provides recourse for copyright owners who believe that material appearing on the Internet infringes their rights under U.S. copyright law. If you believe in good faith that any content or material made available in connection with our website or services infringes your copyright, you (or your agent) may send us a notice requesting that the content or material be removed, or access to it blocked. Notices must be sent in writing by email to [email protected]. The DMCA requires that your notice of alleged copyright infringement include the following information: (1) description of the copyrighted work that is the subject of claimed infringement; (2) description of the alleged infringing content and information sufficient to permit us to locate the content; (3) contact information for you, including your address, telephone number and email address; (4) a statement by you that you have a good faith belief that the content in the manner complained of is not authorized by the copyright owner, or its agent, or by the operation of any law; (5) a statement by you, signed under penalty of perjury, that the information in the notification is accurate and that you have the authority to enforce the copyrights that are claimed to be infringed; and (6) a physical or electronic signature of the copyright owner or a person authorized to act on the copyright owner’s behalf. Failure to include all of the above information may result in the delay of the processing of your complaint.
St Louis Real Estate
The median home value in St Louis, MO is $220,000. This is higher than the county median home value of $153,700. The national median home value is $338,100. The average price of homes sold in St Louis, MO is $220,000. Approximately 36.32% of St Louis homes are owned, compared to 44.89% rented, while 18.79% are vacant. St Louis real estate listings include condos, townhomes, and single family homes for sale. Commercial properties are also available. If you see a property you’re interested in, contact a St Louis real estate agent to arrange a tour today!
St Louis, Missouri has a population of 302,787. St Louis is less family-centric than the surrounding county with 20.71% of the households containing married families with children. The county average for households married with children is 20.71%.
The median household income in St Louis, Missouri is $48,751. The median household income for the surrounding county is $48,751 compared to the national median of $69,021. The median age of people living in St Louis is 36.3 years.
St Louis Weather
The average high temperature in July is 88.5 degrees, with an average low temperature in January of 22.8 degrees. The average rainfall is approximately 42.2 inches per year, with 15.5 inches of snow per year.
