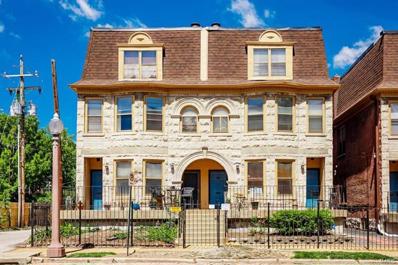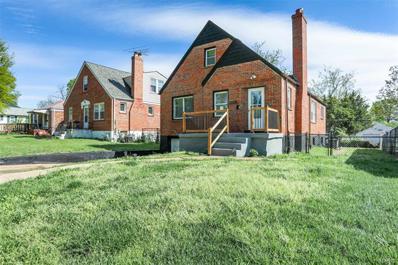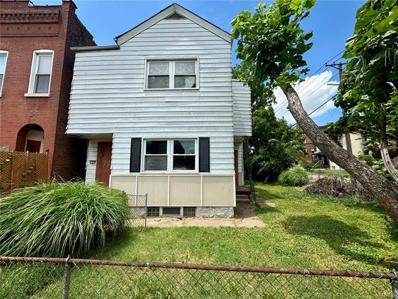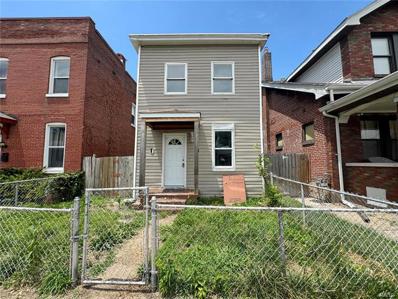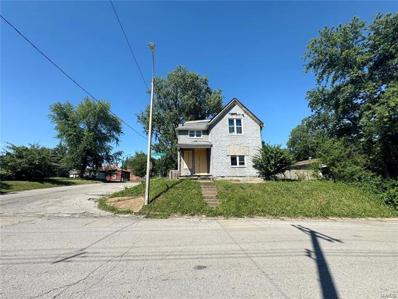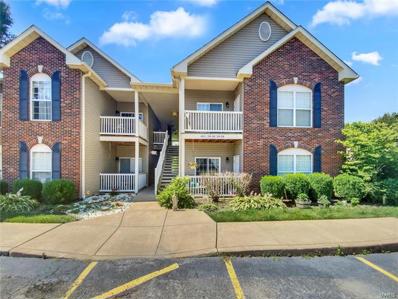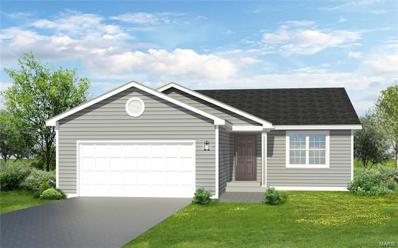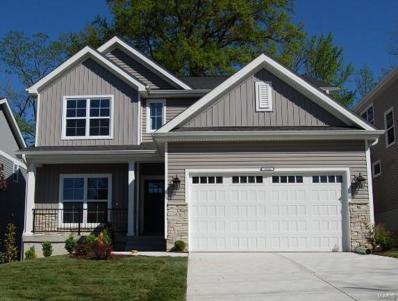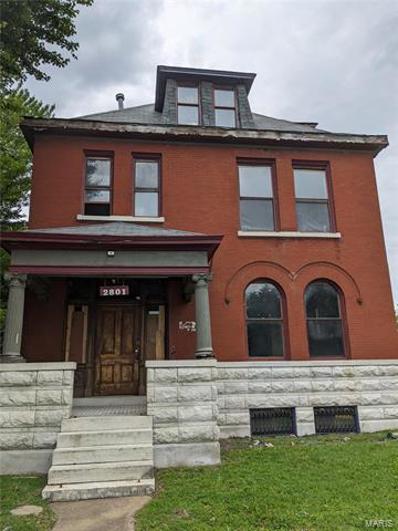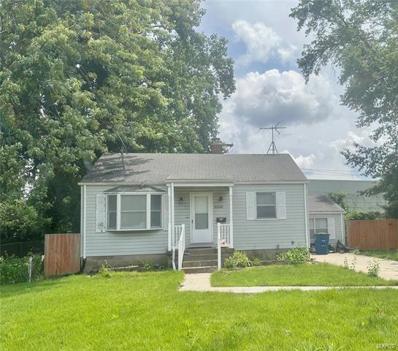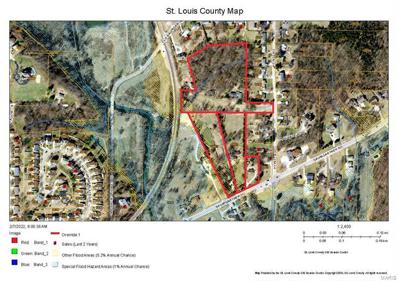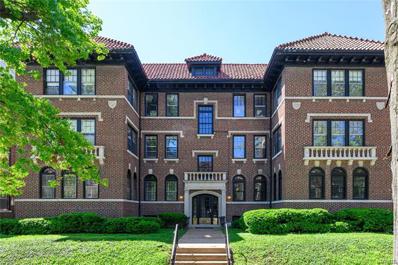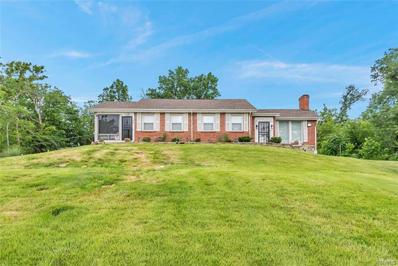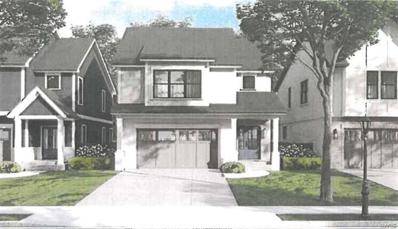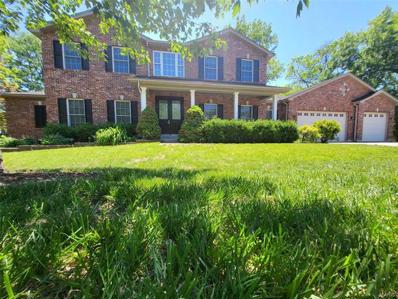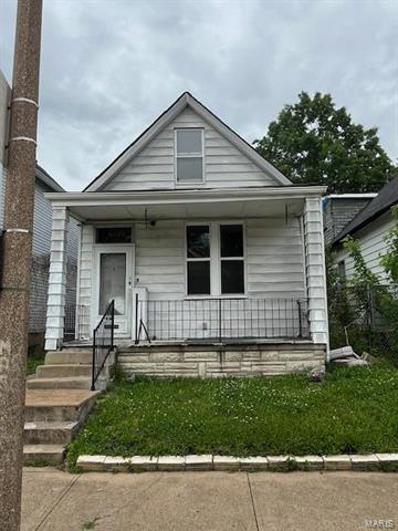St Louis MO Homes for Sale
- Type:
- Single Family
- Sq.Ft.:
- 5,300
- Status:
- Active
- Beds:
- 7
- Lot size:
- 0.22 Acres
- Year built:
- 1906
- Baths:
- 5.00
- MLS#:
- 24026813
- Subdivision:
- Westminster Place
ADDITIONAL INFORMATION
Refreshed and staged and ready for it's new owner! Evoking all of the charm of the turn of the century with its original detail, this wonderful home has been lovingly updated. This stately home features a wrap around porch and a carriage house with living quarters. The main floor has a grand entry hall with pier mirror, a sitting room w/fireplace, living room w/fireplace, dining room w/ fireplace and large family room with windows on 3 sides overlooking the landscaped back yard. The large newer kitchen w/ss appliances has two ovens and 2 dishwashers to make entertaining a breeze. The first floor has all new oak floors. Take the back stairs or the beautiful main staircase to the second level with ensuite primary bedroom, laundry room, 2 more bedrooms and another bath. The 3rd floor features 4 more bedrooms and a bath. This block of Westminster Place is a private, gated street and an easy walk to the heart of the Central West End. Close to WashU, hospitals, public transp. and The Cortex.
- Type:
- Single Family
- Sq.Ft.:
- 1,373
- Status:
- Active
- Beds:
- 3
- Year built:
- 1901
- Baths:
- 2.00
- MLS#:
- 24038734
- Subdivision:
- Lindells Add 02
ADDITIONAL INFORMATION
Welcome to urban living right in the heart of the beautiful CWE. This modern and updated townhome features spacious living areas, walnut flooring, large windows with tons of natural light, high ceilings and 3 bedrooms / 2 bathrooms. The updated kitchen has custom cabinets, quartz counters, stainless appliances and is conveniently located right off the dining room and living room. On the first floor you will also find a large bedroom with walk-in closet and bathroom. Upstairs are the other 2 bedrooms, including the primary with 2 full-size closets and a full bath. Enjoy in unit full size laundry and plenty of storage. The complex offers secure gated parking, common hang out / BBQ area & a swimming pool. Prime location, close to shopping, restaurants, coffee, grocery, the hospitals, CIC, the metrolink & Forest Park. Duplicate listing... see MLS #24037204.
- Type:
- Single Family
- Sq.Ft.:
- 1,756
- Status:
- Active
- Beds:
- 3
- Lot size:
- 0.12 Acres
- Year built:
- 1940
- Baths:
- 2.00
- MLS#:
- 24024989
- Subdivision:
- Bellemoor Park Amd
ADDITIONAL INFORMATION
Renovated 1.5 story home with newer plumbing, new systems. Main floor primary bedroom and family room on first floor. Updated kitchen includes new appliances. 2 bedrooms upstairs. Half bath in lower level. New electric throughout including panel and outlets. Thermal windows. Enclosed rear porch is ideal for playroom. Full partially finished basement. New carpet, new front door. 1 car garage. Close to public transportation.
- Type:
- Single Family
- Sq.Ft.:
- n/a
- Status:
- Active
- Beds:
- 3
- Lot size:
- 0.16 Acres
- Year built:
- 1890
- Baths:
- 2.00
- MLS#:
- 24038599
- Subdivision:
- Stl City
ADDITIONAL INFORMATION
PRICE DROP! ATTENTION INVESTORS, Portfolio opportunity! 3 bed 1.5 bath on a big corner lot with a HUGE detached oversized garage, lean-to & additional parking pad!! Can be purchased with 7517 Virginia Ave & 201 E Marceau St at a package deal $! Welcome to your opportunity to invest in Carondelet - here is your chance to create or add to your rental portfolio, or a fix and flip. Partially fenced & alley access. Nestled in the heart of South St. Louis City Carondelet, this house offers a fantastic opportunity for renovation enthusiasts or savvy investors. Conveniently located near local amenities, parks, shopping, restaurants and transportation, this property promises both convenience and potential. Sold AS-IS. This property can be purchased with multiple properties as part of a portfolio sale. Call NOW for more information!
- Type:
- Single Family
- Sq.Ft.:
- n/a
- Status:
- Active
- Beds:
- 3
- Lot size:
- 0.08 Acres
- Year built:
- 1901
- Baths:
- 2.00
- MLS#:
- 24019780
- Subdivision:
- Stl City
ADDITIONAL INFORMATION
PRICE DRÖP! ATTENTION INVESTORS, Portfolio opportunity! Charming 3 Bed, 2 Bath 2 Story Home in Historic St. Louis City - Ready for Your Vision! Can be purchased with 7503 Virginia Ave & 201 E Marceau St at a package deal $! Nestled in the heart of South St. Louis City Carondelet, this house offers a fantastic opportunity for renovation enthusiasts or savvy investors. Featuring 3 bedrooms, 2 bathroom, and a spacious layout, this home exudes potential and character. Fenced-in backyard, additional parking in the back of the property. Conveniently located near local amenities, parks, shopping, restaurants and transportation, this property promises both convenience and potential. Bring your tools, great rehab/ flip opportunity OR renovate & generate income by renting it out. Sold AS-IS. This property can be purchased with multiple properties as part of a portfolio sale. Call NOW for more information!
- Type:
- Single Family
- Sq.Ft.:
- n/a
- Status:
- Active
- Beds:
- 4
- Lot size:
- 0.16 Acres
- Year built:
- 1893
- Baths:
- 2.00
- MLS#:
- 24019761
- Subdivision:
- Finks Add
ADDITIONAL INFORMATION
PRICE DROP! ATTENTION INVESTORS, Portfolio opportunity! 4 (Possibly 5) bedroom 2 bath over 2000 sqft on large, partially fenced on a corner DOUBLE LOT! Can be purchased with 7503 Virginia Ave & 7517 Virginia Ave at a package deal $! Newer plumbing and sewer lateral. Large rooms with LOTS of possibilities! Rehab will be required, sold AS-IS. Maximize your ROI by transforming this property into a sought-after gem in the market. Or renovate and keep as a rental, make it section 8 ready $$$ What an investment opportunity! This property can be purchased with multiple properties as part of a portfolio sale. Call NOW for more information!
- Type:
- Condo
- Sq.Ft.:
- n/a
- Status:
- Active
- Beds:
- 2
- Lot size:
- 0.06 Acres
- Year built:
- 2007
- Baths:
- 2.00
- MLS#:
- 24038484
- Subdivision:
- Brookfield Condo Bdy Adj
ADDITIONAL INFORMATION
Seller may consider buyer concessions if made in an offer. This highly sought-after property is a showcase of pure elegance, offering every amenity desired by contemporary homeowners. At its heart is a stunning kitchen, equipped with essential stainless steel appliances and a spacious ideal for culinary pursuits. The modern touches throughout harmonize beautifully with the luminous and inviting ambiance of the home. The primary bedroom adds to the allure, blending luxury with comfort. It features a generously spacious walk-in closet, essential for organized living and personal style. The property’s expertly designed layout ensures an exceptional experience for its fortunate residents, combining timeless sophistication with contemporary functionality. It's a refined sanctuary for those who appreciate tasteful luxury in everyday life. Express your interest in this architectural masterpiece and embrace the lifestyle you’ve always desired
- Type:
- Single Family
- Sq.Ft.:
- 840
- Status:
- Active
- Beds:
- 3
- Lot size:
- 0.19 Acres
- Year built:
- 1951
- Baths:
- 1.00
- MLS#:
- 24037362
- Subdivision:
- Parkchester
ADDITIONAL INFORMATION
Great Investment Opportunity in Ferguson! This recently renovated 3bd 1bth home offers original hardwood floors, updated full bath and a full basement.
- Type:
- Single Family
- Sq.Ft.:
- 1,043
- Status:
- Active
- Beds:
- 3
- Lot size:
- 0.08 Acres
- Year built:
- 1880
- Baths:
- 1.00
- MLS#:
- 24037748
- Subdivision:
- City Commons Add
ADDITIONAL INFORMATION
Beautifully updated brick home featuring 3 spacious bedrooms and 1 modern bathroom. Enjoy the blend of classic charm and contemporary upgrades throughout. This home also offers a 2-car garage, providing ample storage and parking. With its prime location and recent updates, this property is a perfect choice for comfortable living. Don't miss out on this gem! Sold As Is. Seller to do no Inspections, make any warranties, or provide any repairs. *The seller reserves the right to accept the offer of their choice regardless of the order in which they are received, countered offered or presented from a multiple offer situation.
- Type:
- Condo
- Sq.Ft.:
- 1,133
- Status:
- Active
- Beds:
- 2
- Year built:
- 1914
- Baths:
- 2.00
- MLS#:
- 24037674
- Subdivision:
- Marquette Bldg Second
ADDITIONAL INFORMATION
Discover unparalleled luxury in this stunning 1,133 sq ft condo, located in a historic, architecturally beautiful downtown building. Perfect for modern urban living, this condo features a spacious primary suite, a secondary bedroom and bath, and an open-concept living area ideal for living, dining, and home office spaces. Enjoy the convenience of an in-unit washer and dryer. The gourmet kitchen boasts granite countertops, ample cabinet space, and a large buffet bar for breakfast or entertaining. Building amenities include a doorman, secure reserved parking, a community kitchen and terrace, a rooftop pool, and a pet park with spectacular views. Just a short walk to Kiener Plaza, Ballpark Village, and the Arch grounds, this condo offers the best of city living in a peaceful, quiet building. Don’t miss out! This prime downtown condo with its unbeatable features and location won't last long. Schedule your viewing today and make this luxurious home yours!
$449,900
5122 Hilda Avenue St Louis, MO 63123
- Type:
- Single Family
- Sq.Ft.:
- n/a
- Status:
- Active
- Beds:
- 3
- Lot size:
- 0.15 Acres
- Baths:
- 2.00
- MLS#:
- 24035782
- Subdivision:
- Wenneker Heights Lt 12 Resub
ADDITIONAL INFORMATION
Discover affordable luxury with our custom-built ranch home in Affton, MO, perfect for budget-conscious buyers seeking new construction. Enjoy a custom-designed floor plan with a gourmet kitchen featuring new appliances, custom cabinetry, and luxurious granite countertops. The spacious open-concept living area boasts large windows and vaulted ceilings. The master suite offers walk-in closets and a spa-like bathroom. Outdoor living is enhanced with a 10 x 10 concrete patio. Secure construction to permanent financing for a seamless process from building to moving in. Optional upgrades include smart home technology, a home office, and personalized landscaping, each priced separately to fit your budget. Experience peaceful living with easy access to top-rated schools and amenities. Contact us today to start building your dream ranch home in Affton, MO. Your ideal home awaits!
- Type:
- Single Family
- Sq.Ft.:
- 2,275
- Status:
- Active
- Beds:
- 4
- Lot size:
- 0.17 Acres
- Year built:
- 2024
- Baths:
- 3.00
- MLS#:
- 24035532
- Subdivision:
- Marshall Heights
ADDITIONAL INFORMATION
Newly completed home on Merritt Ave by Kingbridge Homes, LLC. 4 bedrooms, 2.5 bathrooms, 2275 sq./ft., 2-story home with an open floor plan. Frnt entry 2-car garage, 9 ft. foundation, 9 ft. 1st floor ceilings, Luxury Vinyl Plank flooring throughout the 1st and 2nd floor, 5 ¼” base throughout the house. Office/DR has panel molding. Kitchen and butler's pantry features 42” cabinets, quartz countertops, KitchenAid stainless appliances including gas range, dishwasher, microwave, vented hood. Kitchen and breakfast area flows openly to the spacious family room with 36" gas direct vent fireplace and custom mantle. Entry from garage has built-in cubbies for a perfect Mud Room. Easy to use 2nd floor laundry room. The spacious Primary suite has 2 large walk-in closets, soaking tub, separate 54" shower, enclosed commode area and a dbl vanity. Private rear yard with 14" x 20" concrete patio and a great lot. Call for more details.
- Type:
- Other
- Sq.Ft.:
- 2,275
- Status:
- Active
- Beds:
- 4
- Lot size:
- 0.17 Acres
- Baths:
- 3.00
- MLS#:
- 24035534
- Subdivision:
- Marshall Heights
ADDITIONAL INFORMATION
Newly completed home by Kingbridge Homes, LLC. 4 bedrooms, 2.5 bathrooms, 2275 sq./ft., 2-story home with an open floor plan. Front entry 2-car garage, 9ft. foundation, 9ft. 1st floor ceilings, Luxury Vinyl Plank flooring throughout the 1st & 2nd floor, 5 ¼” base throughout the house. Office/dining room has panel molding. Kitchen & butler's pantry features 42” cabinets, quartz countertops, KitchenAid stainless appliances including gas range, dishwasher, microwave, vented hood. The kitchen and breakfast area flows openly to the spacious family room with 36" gas direct vent fireplace and custom mantle. The entry from garage has built-in cubbies for a perfect Mud Room. Accessible 2nd floor laundry room. The spacious primary suite has 2 large walk-in closets, soaking tub, separate 54" shower, enclosed toilet area and a double vanity. Private rear yard with 14" x 20" concrete patio and a great lot. Call for more details.
- Type:
- Single Family
- Sq.Ft.:
- 3,136
- Status:
- Active
- Beds:
- 5
- Lot size:
- 0.15 Acres
- Year built:
- 1908
- Baths:
- 4.00
- MLS#:
- 24035914
- Subdivision:
- St Louis Commons Add
ADDITIONAL INFORMATION
OUTSTANDING ARCHITECTURAL GEM stands proud just waiting to be brought back to its beautiful glory. Boasting 5+ bedrooms, 4 bathrooms, 3 story side turret, 3 fire places, 10 and 12 foot tall ceilings, grand entrance foyer, pocket doors, custom millwork, upper and lower covered balconies in rear, bonus 3rd floor with approximately 780 sqft of extra living space not listed on the tax records, unfinished basement with walkout for potential extra living space, and a back courtyard showing off its brick wall and fountain. This stately home could have commercial potential as well since it is located on a focal point lot with easy access to Highway 55 and all that St. Louis offers. You MUST SEE the grandeur of this home to appreciate all that it has to offer. This property is being sold AS IS, seller to do no inspections or repairs.
- Type:
- Single Family
- Sq.Ft.:
- n/a
- Status:
- Active
- Beds:
- 2
- Lot size:
- 0.12 Acres
- Year built:
- 1904
- Baths:
- 1.00
- MLS#:
- 24035506
- Subdivision:
- Maguires John
ADDITIONAL INFORMATION
Schedule your showing today! Excellent opportunity for investors or buyers looking in Carondelet area! 2 bedroom, 1 bath, clean with several updates. Opportunity for 3rd bedroom, lots of space, open floorplan. Eat in kitchen, seperate dining room. Partially finished basement. Fenced in back yard. New AC 9/2024 Property is being sold as is. Seller to do no repairs and/or inspections.
- Type:
- Single Family
- Sq.Ft.:
- n/a
- Status:
- Active
- Beds:
- 2
- Lot size:
- 0.17 Acres
- Year built:
- 1942
- Baths:
- 1.00
- MLS#:
- 24035456
- Subdivision:
- Edmundson Terrace
ADDITIONAL INFORMATION
Investment opportunity! 2 bedroom, 1 bath, updated ranch home. Eat in kitchen, bonus room and large dining room/space off kitchen. Updated electric, plumbing, Clean! Fenced in back yard, shed, off street parking on cul de sac. Great home to add to investment portfolio. Currently under rental agreement until 1/31/2025. Property is being sold as is. Seller to do no repairs and/or inspections. Showings with accepted offer only.
$1,750,000
3629 Baumgartner Road St Louis, MO 63129
- Type:
- Single Family
- Sq.Ft.:
- n/a
- Status:
- Active
- Beds:
- n/a
- Lot size:
- 12.23 Acres
- Year built:
- 1954
- Baths:
- MLS#:
- 24035632
- Subdivision:
- Unincoprorated
ADDITIONAL INFORMATION
All 4 properties are being sold TOGETHER. Locator Number 32J-44-0525, 32J-51-0112, 32J-42-0110 and 32J-42-0101. Total approx. +/- 12.228 acres located in St. Louis County. *Excellent location off Baumgartner Road & Heintz Road, near why 55 & Oakville Area. Opportunities are endless.
- Type:
- Condo
- Sq.Ft.:
- n/a
- Status:
- Active
- Beds:
- 3
- Lot size:
- 0.05 Acres
- Year built:
- 1925
- Baths:
- 2.00
- MLS#:
- 24032315
- Subdivision:
- City/st Louis
ADDITIONAL INFORMATION
Nestled in the highly sought-after Demun neighborhood, this stunning 3b/2b condo is primed for its next owner. Located on the 3rd floor, the unit boasts over 2,100sqft of living space adorned with wood floors, exquisite moldings, and built-ins throughout. The spacious living room flows seamlessly into a charming sunroom, bathed in natural light from its 3 walls of windows. A separate dining room provides ample space for any gathering. The updated kitchen, accessible through the butler’s pantry, features sleek white cabinetry, granite countertops, and stainless steel appliances, with easy access to the back deck. Each of the 3 bedrooms offers generous space and ample closet storage. Both bathrooms are tastefully updated, with one including an in-unit stackable washer and dryer. Additional amenities include a one-car detached garage with more storage. This prime location is within walking distance to fine dining, hospitals, Forest Park, schools, and offers easy access to major highways.
- Type:
- Single Family
- Sq.Ft.:
- 2,143
- Status:
- Active
- Beds:
- 2
- Lot size:
- 0.27 Acres
- Year built:
- 1900
- Baths:
- 1.00
- MLS#:
- 24034645
- Subdivision:
- Gibson
ADDITIONAL INFORMATION
INVESTORS! INVESTORS! INVESTORS! FLIP OR ADD THIS TO YOUR RENTAL PORTFOLIO. Property is being sold "AS IS", Seller to make no repairs. Two Story brick home with a HUGE yard, a rare find in Jennings. Home needs work and is your canvas to create a masterpiece. Three bedrooms and one bath. Property has a two-car detached garage and a deck.
- Type:
- Single Family
- Sq.Ft.:
- 1,900
- Status:
- Active
- Beds:
- 3
- Lot size:
- 0.42 Acres
- Year built:
- 1940
- Baths:
- 2.00
- MLS#:
- 24033881
- Subdivision:
- River View Park Add
ADDITIONAL INFORMATION
Beauty spacious 10 rooms home with large back yard with park-like setting. A two-car garage tucked away and a carport that can support three additional cars. Total updated home with updated bath and kitchen and many more great features, and new windows. All appliances can stay with full price offer. Two enclose patios one located in the front of the home and a walkway patio in the rear overlooking the river. Great for friends and family entertainment The kitchen has ceramic flooring and newer cabinets. Two large bedrooms on the main floor, with a separate dining room and family room. This spacious home has a large living room with barn doors off the dining room. Upstairs bedroom with full bath. Another room that can be a sleeping area. Finished full basement. This home is a must-see, won't last long. So, schedule your showing today. Special loan program available. PRICE REDUCED FOR QUIT SALE. Amenities: New Chain of Rocks Bridge/ The new upcoming new marina and light house
$1,272,800
2205 Hickory St Louis, MO 63104
- Type:
- Other
- Sq.Ft.:
- 4,229
- Status:
- Active
- Beds:
- 5
- Lot size:
- 0.09 Acres
- Baths:
- 5.00
- MLS#:
- 24033510
- Subdivision:
- Lafayette Reserve
ADDITIONAL INFORMATION
ONLY FOUR HOME SITES REMAIN AT LAFAYETTE RESERVE! Select the more traditional Campbell floor plan (2205 and 2209 Hickory), the loft-style Norris (2211 Hickory) or the center-hall Smythe (1155 Mackay). With more than 4,200sf on four levels, there’s no need to choose between an office, home gym or guest room, there’s room for all three. Entertain guests in the Great Room on the 1st Floor; Rec Room on the Lower Level, or the Roof Deck and adjacent Loft on the 3rd Floor, or invite everyone and use all three. There are nearly unlimited opportunities for customization before construction begins later this year. Call or email today to start your custom build or make an appointment to see the Display home at 2245 Hickory.
- Type:
- Single Family
- Sq.Ft.:
- n/a
- Status:
- Active
- Beds:
- 3
- Lot size:
- 0.06 Acres
- Year built:
- 1924
- Baths:
- 1.00
- MLS#:
- 24033188
- Subdivision:
- Eilers Add
ADDITIONAL INFORMATION
Great Opportunity to own this single-family home oozing with potential. This home was built in 1924 and features 3 bedrooms and 1 bathroom, with plenty of living space. CASH only OCCUPIED no access to interior for inspection. Auction, AS IS.
- Type:
- Other
- Sq.Ft.:
- 2,615
- Status:
- Active
- Beds:
- 5
- Lot size:
- 0.11 Acres
- Baths:
- 4.00
- MLS#:
- 24032750
- Subdivision:
- Baldwin Terrace
ADDITIONAL INFORMATION
Fantastic opportunity to custom build with Vanderbilt Homes in the Ladue School District (Reed Elementary). 2 Story floor plan is already approved and ready to build. 5 BD,3.5 Baths with approx. 2615 SF of living space including finished lower level. Buyer can choose colors and finishes. Amenities include a center-island granite kitchen with a gas cooktop, refrigerator, and stainless appliances. The luxury primary suite boasts two walk-in closets, a tiled bath with double vanities, and a tiled shower with a glass door. The finished lower level features a fifth bedroom, a third full bath, and storage room. Additional features include a wood entry foyer, and wood floors on the main level, zoned HVAC, gas fireplace, sprinkler system, a level back yard and a cubby area off the dry-walled two-car garage. The home is surrounded by other new homes in the neighborhood with convenient access to Highway 170, Clayton, airport, with schools and parks nearby. Location, Price, and New- welcome!
$1,295,000
1 Crabapple Court St Louis, MO 63132
- Type:
- Single Family
- Sq.Ft.:
- 5,035
- Status:
- Active
- Beds:
- 5
- Lot size:
- 0.4 Acres
- Year built:
- 2006
- Baths:
- 4.00
- MLS#:
- 24031791
- Subdivision:
- Crabapple Court
ADDITIONAL INFORMATION
You will love this stunning huge two-story home located in a high demand but extremely quiet Olivette neighborhood with access to the number one Saint Louis Ladue public school district educational system. With 5,035 square feet of living space on three levels, this traditional inspired exterior architecture, modern & open interior floor plan is ideal for anyone's lifestyle. This gorgeous custom home is located minutes from Lambert Airport, downtown Saint Louis, shopping malls and the best dining around. A solar panel array on roof top, keeps your power bills nearly nonexistent. This 5-bedroom, 3.5-bathroom, cozy custom home offers a beautifully finished living space and attached 3 car garage, all nestled on 17,598 square feet of well-manicured grounds with mature trees for shade and only one adjoining property for rare unparalleled privacy. You will enjoy the spacious groomed property which is perfect for all gatherings! Turnkey rare gem. Do not miss out!
- Type:
- Single Family
- Sq.Ft.:
- n/a
- Status:
- Active
- Beds:
- n/a
- Year built:
- 1891
- Baths:
- MLS#:
- 24027339
- Subdivision:
- Bursons Addn
ADDITIONAL INFORMATION
PRICE REDUCTION!!!! Charming 1.5-story frame home ready for your vision! This property offers solid bones with recently installed windows and a new roof. Needs rehabbing!!! This home has endless potential. Don’t miss out—schedule a viewing today!

Listings courtesy of MARIS as distributed by MLS GRID. Based on information submitted to the MLS GRID as of {{last updated}}. All data is obtained from various sources and may not have been verified by broker or MLS GRID. Supplied Open House Information is subject to change without notice. All information should be independently reviewed and verified for accuracy. Properties may or may not be listed by the office/agent presenting the information. Properties displayed may be listed or sold by various participants in the MLS. The Digital Millennium Copyright Act of 1998, 17 U.S.C. § 512 (the “DMCA”) provides recourse for copyright owners who believe that material appearing on the Internet infringes their rights under U.S. copyright law. If you believe in good faith that any content or material made available in connection with our website or services infringes your copyright, you (or your agent) may send us a notice requesting that the content or material be removed, or access to it blocked. Notices must be sent in writing by email to [email protected]. The DMCA requires that your notice of alleged copyright infringement include the following information: (1) description of the copyrighted work that is the subject of claimed infringement; (2) description of the alleged infringing content and information sufficient to permit us to locate the content; (3) contact information for you, including your address, telephone number and email address; (4) a statement by you that you have a good faith belief that the content in the manner complained of is not authorized by the copyright owner, or its agent, or by the operation of any law; (5) a statement by you, signed under penalty of perjury, that the information in the notification is accurate and that you have the authority to enforce the copyrights that are claimed to be infringed; and (6) a physical or electronic signature of the copyright owner or a person authorized to act on the copyright owner’s behalf. Failure to include all of the above information may result in the delay of the processing of your complaint.
St Louis Real Estate
The median home value in St Louis, MO is $220,000. This is higher than the county median home value of $153,700. The national median home value is $338,100. The average price of homes sold in St Louis, MO is $220,000. Approximately 36.32% of St Louis homes are owned, compared to 44.89% rented, while 18.79% are vacant. St Louis real estate listings include condos, townhomes, and single family homes for sale. Commercial properties are also available. If you see a property you’re interested in, contact a St Louis real estate agent to arrange a tour today!
St Louis, Missouri has a population of 302,787. St Louis is less family-centric than the surrounding county with 20.71% of the households containing married families with children. The county average for households married with children is 20.71%.
The median household income in St Louis, Missouri is $48,751. The median household income for the surrounding county is $48,751 compared to the national median of $69,021. The median age of people living in St Louis is 36.3 years.
St Louis Weather
The average high temperature in July is 88.5 degrees, with an average low temperature in January of 22.8 degrees. The average rainfall is approximately 42.2 inches per year, with 15.5 inches of snow per year.

