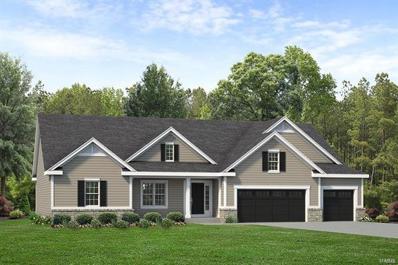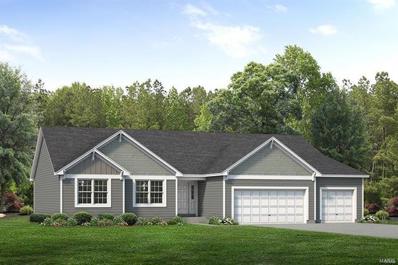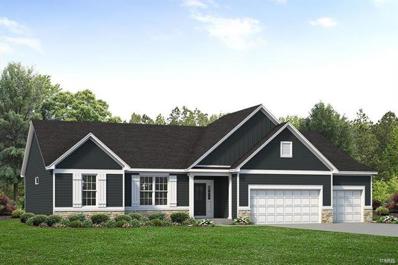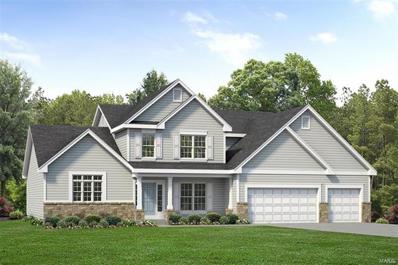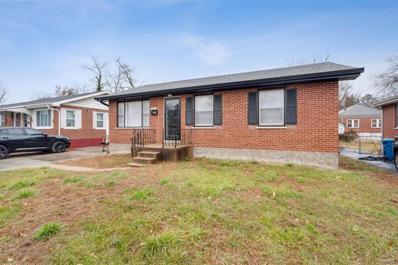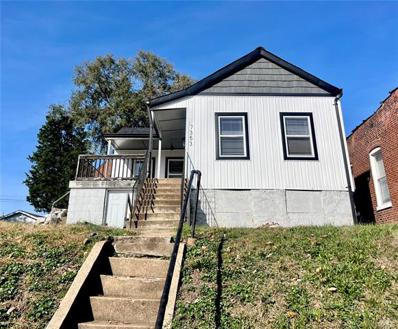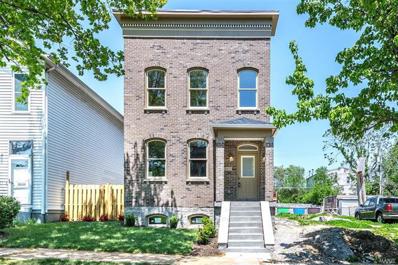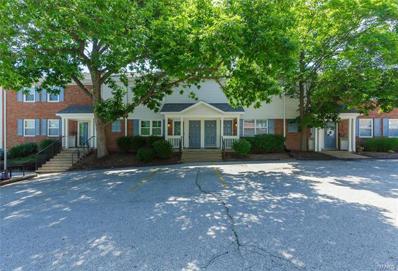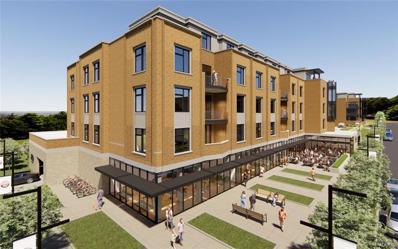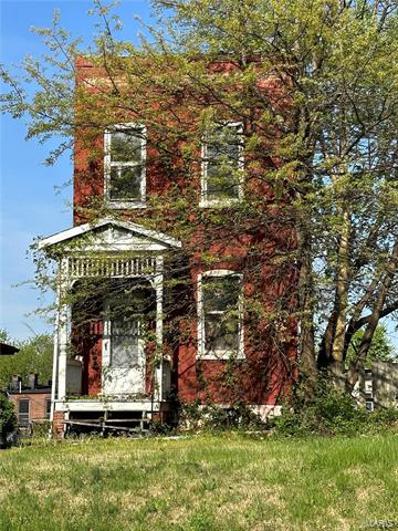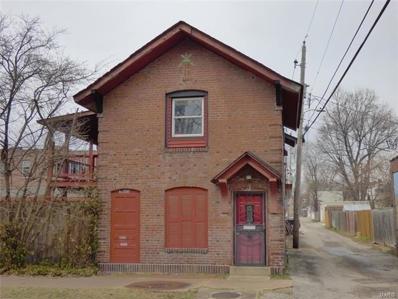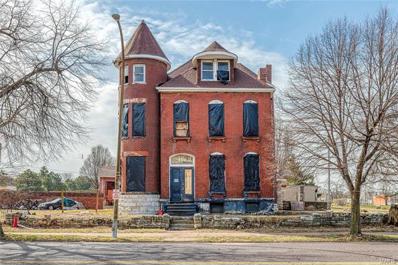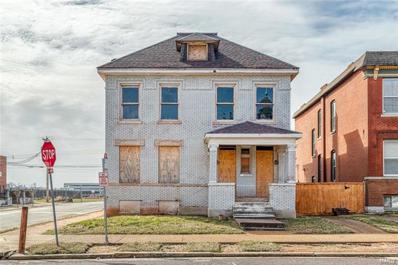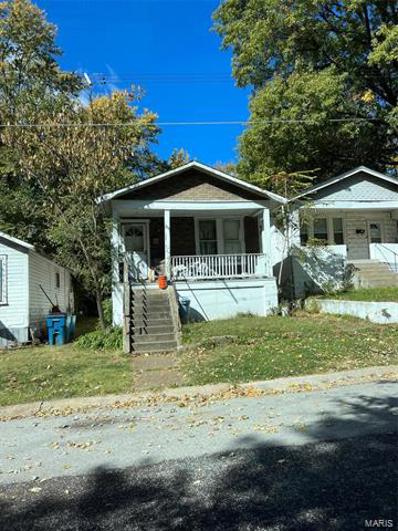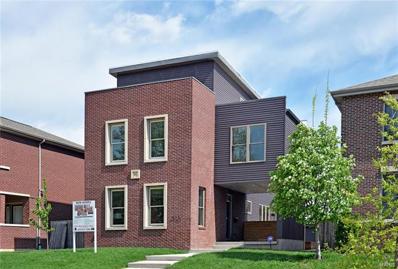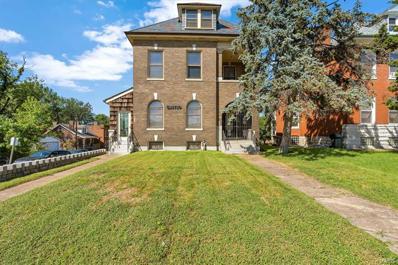St Louis MO Homes for Sale
- Type:
- Other
- Sq.Ft.:
- n/a
- Status:
- Active
- Beds:
- 3
- Baths:
- 3.00
- MLS#:
- 23076432
- Subdivision:
- The Preserve
ADDITIONAL INFORMATION
** To Be Built** the LaSalle is on of our most popular ranch plans. with over 2800 feet of space this is perfect for a family of many sizes. Master bedroom on one side of the home, with the other two bedrooms on the other. An open floor plan between the Great Room, Breakfast Room and Kitchen is perfect for a great flow in the home.
- Type:
- Other
- Sq.Ft.:
- n/a
- Status:
- Active
- Beds:
- 3
- Baths:
- 2.00
- MLS#:
- 23076431
- Subdivision:
- The Preserve
ADDITIONAL INFORMATION
**2BBLT to-be-built** McKelvey’s Newest Ranch Floorplan. Great Room is open to Kitchen and Hearth Room. Windows flank the fireplace on the back wall of the Great Room. Picture yourself working at the kitchen sink in the quartz top island with a view of the direct vent stone surround gas fireplace in the great room with guests and the breakfast room with the glass slider. This home has a generous family entry with coat closet, walk-in pantry and separate laundry room. The kitchen is up-to-date with the built-in microwave/oven, gas range and hood. The Owner bathroom has double bowl vanity and large tile shower with culture marble base and private commode.
- Type:
- Other
- Sq.Ft.:
- n/a
- Status:
- Active
- Beds:
- 3
- Baths:
- 2.00
- MLS#:
- 23076430
- Subdivision:
- The Preserve
ADDITIONAL INFORMATION
** 2BBLT** to be built: Introducing McKelvey Homes newest ranch plan with 2283 square feet of space and on open floor plan. This home has three bedrooms and two full baths and a dining or flexible room. Enter in the garage to the family foyer with master bedroom on the right and great room, breakfast room, and kitchen on the left.
- Type:
- Other
- Sq.Ft.:
- n/a
- Status:
- Active
- Beds:
- 4
- Baths:
- 4.00
- MLS#:
- 23076428
- Subdivision:
- The Preserve
ADDITIONAL INFORMATION
** To Be Built** Story and a half home with luxury standard features. The home has four bedrooms and three and half baths making it the perfect large family home that includes a separate dining room and a breakfast and hearth room where families can gather and make memories.
- Type:
- Single Family
- Sq.Ft.:
- 936
- Status:
- Active
- Beds:
- 2
- Lot size:
- 0.11 Acres
- Year built:
- 1956
- Baths:
- 1.00
- MLS#:
- 23074955
- Subdivision:
- Fairhaven
ADDITIONAL INFORMATION
Move in Ready! This house has been completely updated! Beautiful hardwood floors throughout. New kitchen cabinets, quartz countertops, new stainless-steel appliances include dishwasher, microwave, gas range and the new refrigerator stays! Eat in kitchen or use the dining/living area. The stone backsplash makes this kitchen pop! Updated lighting throughout. The bathroom has been updated too! New vanity and fixtures and beautiful marbled tiles accent the bathroom. Large living room / dining room combo. Two good-sized bedrooms with new ceiling fans, 6 panel doors. Full unfinished lower level with newer HVAC, water heater, updated plumbing and newer electrical panel. Outside you will find an all-brick home, a new roof, soffits and gutters. The RING doorbell stays. Nice concrete single lane driveway. Yard is mostly fenced. Come check out this updated home before it is gone.
- Type:
- Single Family
- Sq.Ft.:
- 1,147
- Status:
- Active
- Beds:
- 2
- Lot size:
- 0.11 Acres
- Year built:
- 1893
- Baths:
- 1.00
- MLS#:
- 23074846
- Subdivision:
- Ivory John C
ADDITIONAL INFORMATION
PRICED TO SELL! LAUNDRY, CENTRAL AIR & OFF STREET PARKING! Close to highway access, Carondelet Park & YMCA, Ted Drew's and all the amenities city life has to offer ! Call today to reserve your private showing !
$525,000
3337 Vista Avenue St Louis, MO 63104
- Type:
- Other
- Sq.Ft.:
- 2,800
- Status:
- Active
- Beds:
- 4
- Lot size:
- 0.11 Acres
- Baths:
- 4.00
- MLS#:
- 23071424
- Subdivision:
- Sharkeys Add
ADDITIONAL INFORMATION
Gorgeous luxury home in the heart of The Gate District. This house is loaded w/spectacular amenities boasting an open floor plan, beautiful eat in kitchen with granite countertops, 42” custom cabinetry, stainless steel appliances & range hood. White 2-panel doors w/ chrome & nickel (TBD) hardware & fixtures throughout. Luxury master suite, 2 additional large bedrooms, a loft area, & 2nd floor laundry. Additional features include 9' ceilings, adult height vanities, 30 year flat roof, recessed can lighting, dual zoned heating & cooling, upgraded brick elevation, large deck, 2 car garage port & countless other luxurious amenities. Yard will be fully privacy fenced. Basement w/bedroom including egress window, full bath, & recreational area for $550,000; finished basement & enclosed garage $565,000. Tax Abatement for 15 years! Coffered ceilings, arched wood windows, & fireplace can be added for an additional cost. THE PICS ARE OF A PREVIOUS BUILD, ALL FINISHES WILL NOT BE THE SAME.
$160,000
1718 Redbird Cove St Louis, MO 63144
- Type:
- Condo
- Sq.Ft.:
- 1,004
- Status:
- Active
- Beds:
- 2
- Lot size:
- 0.07 Acres
- Year built:
- 1950
- Baths:
- 1.00
- MLS#:
- 23071022
- Subdivision:
- Brentwood Forest Condo Ph Nine
ADDITIONAL INFORMATION
Huge price drop. Don't miss this newly renovated first floor unit in popular Brentwood Forest! This 2 Bedroom/1 Bath condo with bonus room that is perfect for an office is filled with so much natural light & features a spacious living room with high end, newer, matching laminate flooring throughout! Additionally, there is a newly updated bath, kitchen and in-unit Laundry! The kitchen features: newer appliances, newer countertop plus, newer flooring! The bathroom has newer toilet, shower surround plus, newer flooring. The entire unit was just freshly painted throughout! Both bedrooms feature custom organized closets-great for storage!! You will love the central location just off highways 64/40 & 170, within walking distance to restaurants and shopping! Enjoy everything that Brentwood Forest has to offer, including 2 swimming pools, tennis courts, walking trails and a beautiful lake!! You don't want to miss this one!! CASH ONLY
- Type:
- Single Family
- Sq.Ft.:
- n/a
- Status:
- Active
- Beds:
- 2
- Lot size:
- 0.24 Acres
- Year built:
- 1953
- Baths:
- 1.00
- MLS#:
- 23070529
- Subdivision:
- Murdock Farm
ADDITIONAL INFORMATION
This home will be sold As-Is. No sight unseen offers. Proof of funds required to show. Showings must be accompanied by the buyer, buyer’s agent. Short sale buyer approval is required and can take months for approval. Will not qualify for creative financing.
- Type:
- Single Family
- Sq.Ft.:
- 2,620
- Status:
- Active
- Beds:
- 6
- Lot size:
- 0.18 Acres
- Year built:
- 1898
- Baths:
- 3.00
- MLS#:
- 23069413
- Subdivision:
- Chamberlain Park Add
ADDITIONAL INFORMATION
Property updates include: roof, windows, doors, front painted, new deck on back, railing on front, new shingles, trim on windows, floors, drywall, paint, electrical, plumbing, bathroom, kitchen, cabinets, fridge, stove, dishwasher. Looking to add to your portfolio ....this huge all brick 2 family unit has lots of potential total updated .Each unit offers 2 bedroom 1 bath. Seller has add another room to the property. Property is current rent at 4,400.00 per month.
$1,100,000
215 N Sarah Street Unit 8 St Louis, MO 63108
- Type:
- Other
- Sq.Ft.:
- 3,153
- Status:
- Active
- Beds:
- 3
- Lot size:
- 0.03 Acres
- Baths:
- 4.00
- MLS#:
- 23068098
- Subdivision:
- Artizen On West Pine
ADDITIONAL INFORMATION
BUYER INCENTIVE/INTEREST RATE BUY DOWN! This sophisticated residence has all the bells & whistles for chic urban living. Step inside to 10' ceilings, wide plank wood floors, designer lighting & fixtures and an open space filled with natural light. The large living/dining area is anchored by a gas fireplace & picture windows. A stunning kitchen featuring Bertazzoni appliances, enormous quartz island, gas cooktop & built-in pantry opens to a 12x14 terrace. This level also includes a convenient laundry & powder room. Upstairs, the primary bedroom suite is a showstopper with a large walk-in closet & bathroom with floating vanity, dual sinks, glass shower & glamour tub. Two add'l bedrooms & bathroom ensure space for everyone & a beverage center/wet bar leads to a 2nd terrace for maximum comfort. Downstairs is a den/office, add'l full bathroom & 3 CAR GARAGE. Gated entrance to a shared drive court & walkable CWE location.
- Type:
- Other
- Sq.Ft.:
- 1,520
- Status:
- Active
- Beds:
- 3
- Baths:
- 3.00
- MLS#:
- 23064215
- Subdivision:
- New Town In Old North
ADDITIONAL INFORMATION
The future is coming to Old North. New Town in Old North is bringing the contemporary design, solar powered energy efficiency and smart homes to North City. This is the beginning of something old merging with something new. Leed Certified properties, with solar powered energy generation systems. SIP (Structural Insulated Panels) construction paired with solar panels, and all electric Energy Star appliances opens the door to Zero Energy homes. The properties are outfitted with Generac Inverter-Battery Cabinets for collection of extra power. Each GarPort houses dual charging stations for your electric vehicle. Your smart home can be programmed to your level of sophistication. Don't sleep on these, the first are being offered now. Three models to choose from the Jewell Model, The Richelle and The Monee. All are upgradeable to suit your tastes. 3-5 bedroom opportunities are available. Finished or unfinished lower levels. All lower levels have egress approved windows.
$1,120,000
132 E Monroe Unit B-212 St Louis, MO 63122
- Type:
- Other
- Sq.Ft.:
- 2,000
- Status:
- Active
- Beds:
- 2
- Baths:
- 3.00
- MLS#:
- 23063824
- Subdivision:
- Pitman Place
ADDITIONAL INFORMATION
Aria Luxury Residences, Kirkwood's Newest Most Spectacular Mixed-Use Condominium Development in historic downtown Kirkwood. There are several floorplans to choose from ranging in size from 1,788 sq ft - 2,452 sq ft. Two- & Three-bedroom units, 2.5-3.5 baths plus office/den features floor-to-ceiling windows, 10ft ceilings, fireplace, 5" wide-plank wood floors & 2 secure climate-controlled parking spaces. Designer kitchen w oversized island, Kohler fixtures, custom cabinets, quartzite countertops & Thermador appliances. Primary suite features large windows, walk-in closet, walk-in glass shower, double sinks, custom cabinets. Stunning 5-story brick & limestone bldg. sits on landscaped grounds featuring park-like plaza. Upscale amenities incl, generous laundry room w cabinets & sink, smart-home package allowance, private secure storage on unit floor, Secure mail & pkg room. Adjacent to Kirkwood Performing Arts Center, steps from shops, restaurants, coffee shops & Kirkwood Farmers Market.
- Type:
- Condo
- Sq.Ft.:
- 1,340
- Status:
- Active
- Beds:
- 2
- Year built:
- 1906
- Baths:
- 2.00
- MLS#:
- 23060366
- Subdivision:
- Ely Walker Condo
ADDITIONAL INFORMATION
This cozy, rustic loft offers an open floor plan with exposed brick and tons of natural light. Enjoy views of the city through your living room as you enjoy your morning cup of coffee. Equipped with two spacious bedrooms and bathrooms, large closets, and 1300+ sq ft of living space. The kitchen is equipped with solid surface countertops, beautiful custom cabinetry, modern appliances and ample room for prepping and cooking your gourmet meals. Close to all the downtown amenities! Walk anywhere you want to go, including Union Station, Enterprise Center, the new soccer stadium, and Ballpark Village! A stones throw from Washington Ave night life. Enjoy covered, underground parking and a community of neighbors to mingle with at the rooftop deck and fitness center. Easy access to I44 and I64/40!
$5,700,000
7 Twin Springs Lane St Louis, MO 63124
- Type:
- Single Family
- Sq.Ft.:
- 12,930
- Status:
- Active
- Beds:
- 6
- Lot size:
- 3 Acres
- Year built:
- 1999
- Baths:
- 9.00
- MLS#:
- 23051234
- Subdivision:
- Twin Spgs Estates 2
ADDITIONAL INFORMATION
The pinnacle of luxurious living w/nearly 13,000 sq ft of living space, this captivating home is in harmony w/the botanical gardens & outdoor spaces that have masterfully created a resort like setting over 3 impeccably manicured acres in one of the most prestigious STL locations. Your heart skips a bit as you open the door and your eyes dance over the formal living & dining room, but you catch your breath as you have a keen sense of “home” in the welcoming living room & kitchen. Everyone wins when it comes to the 7 uniquely designed bedrooms as each includes their own private bath, w/the main level primary suite taking center stage. Finished walkout LL is sure to delight the entire family w/wine cellar, game room, theater, home gym, 2nd kitchen & sauna; and outdoor enthusiasts will relish the spectacular main level lanai w/soaring plank ceiling, vast LL screened terrace, free form pool, wading pool, and spa. This extraordinary home is one of a kind! See feature sheet.
- Type:
- Single Family
- Sq.Ft.:
- 992
- Status:
- Active
- Beds:
- 2
- Lot size:
- 0.15 Acres
- Year built:
- 1884
- Baths:
- 1.00
- MLS#:
- 23046085
- Subdivision:
- Adolph Heinckes
ADDITIONAL INFORMATION
Welcome to your next investment opportunity. This two story floor plan property has been gutted and ready for your designer touches! Newer Roof. With excellent rents in the area, this will surely be your next best opportunity! Schedule your private tour today.
- Type:
- Single Family
- Sq.Ft.:
- n/a
- Status:
- Active
- Beds:
- 2
- Lot size:
- 0.14 Acres
- Year built:
- 1915
- Baths:
- 1.00
- MLS#:
- 23027624
- Subdivision:
- Mcree Add
ADDITIONAL INFORMATION
Unique 1/3 acre property in the Grove zoned commercial AND residential with a small 2-story residence on the premise, 2BR/1Ba. This was a lumber yard in the 1940's with the 2-story building serving as the front office. More recently, the lot and garages were used by a landscaping company and the 2-story building was converted into a 1BR/1Ba home with wood burning stove. There is ductwork and hook-up for HVAC. The garage bays + warehouse can accommodate 11 cars. Put your creativity to work on this: consider an AirBnB ULTRA party zone, your own urban farm/farmer's market or maybe a restaurant, garden shop, kennel, herbal remedy dispensary or classic car dealership as possibilities. You can do a lot with .3 acres in the Grove!
- Type:
- Single Family
- Sq.Ft.:
- n/a
- Status:
- Active
- Beds:
- n/a
- Lot size:
- 0.19 Acres
- Year built:
- 1888
- Baths:
- MLS#:
- 23011695
- Subdivision:
- Union Add
ADDITIONAL INFORMATION
Back on the market no fault of the seller. Calling all investors! Do not miss this chance to give this 3 story all brick home new life! The home was previously 2 units with 10 beds and 8 baths. Fully tuckpointed inside and out. Brick on west side wall was completely replaced, new joists and framework. New water line and new electric run to home. Roof is 5 years old. Needs additional plumbing, electrical, windows, doors, drywall, flooring, HVAC and inspiration! Great location within blocks of Crowne Candy in Old North St. Louis featuring stunning views of the arch! Showings only with accepted contract. CASH BUYERS ONLY.
- Type:
- Single Family
- Sq.Ft.:
- n/a
- Status:
- Active
- Beds:
- n/a
- Lot size:
- 0.12 Acres
- Year built:
- 1896
- Baths:
- MLS#:
- 23011697
- Subdivision:
- Union Add
ADDITIONAL INFORMATION
Back on the market no fault of seller. Calling all investors with vision! Do not miss this chance to give this 2 story home new life! Has potential for up to 4 units! Fully tuck pointed with 1 year old roof. Framing is still intact but needs everything else so bring your vision! No HVAC systems currently. Great location within blocks of Crowne Candy in Old North St. Louis featuring stunning views of the arch! Showings only with accepted contract.
- Type:
- Single Family
- Sq.Ft.:
- 909
- Status:
- Active
- Beds:
- 2
- Lot size:
- 0.07 Acres
- Year built:
- 1930
- Baths:
- 1.00
- MLS#:
- 22067304
- Subdivision:
- West Walnut Manor
ADDITIONAL INFORMATION
- Type:
- Other
- Sq.Ft.:
- 1,825
- Status:
- Active
- Beds:
- 3
- Lot size:
- 0.12 Acres
- Baths:
- 3.00
- MLS#:
- 22041706
- Subdivision:
- Loft Houses
ADDITIONAL INFORMATION
6-9 months out! To Be built - TBB - SPECTACULAR TWO STORY BRICK HOME WITH LOFT HOME ABOVE THE 2 CAR DETACHED GARAGE! ESTABLISHED BUILDERS PRESETNING THEIR FINEST GEM YET IN 2024 WITH MULTI-USE NEW CONSTRUCTION IN THE CENTRAL WEST END AREA! LIVE IN THE STATELY 2 STORY MAIN HOME WHILE YOUR SHORT OR LONG TERM GUESTS OR IN LAWS STAY IN THE LUXURIOUS DETACHED LOFT APARTMENT HOME WITH A FULL BATHROOM WHICH IS LOCATED ABOVE THE 2 CAR GARAGE WITH PRIVATE ACCESS. THIS HOME HAS ALL THE LATEST IN ARCHITECURAL STYLE, DESIGN AND TECHNOLOGY INCLUDING KEYLESS ENTRY,REMOTE SMART HOME TECHNOLOGY & MUCH MORE! THE GOURMET KITCHEN OFFERS STAINLESS APLIANCES WITH GAS RANGE WITH BULT-IN MICROWAVE, STAINLESS REFRIGERATOR, GRANITE COUTNERTOPS WITH TILE BACKSPLASH, WHIRPOOL TUB AND CENTER ISLAND. GORGEOUS WALNUT HARDWOOD FLOORING THORUGH MAIN FLOOR. BRICK AND LIMESTONE FRONT FACADE OF HOME WITH HARDY BOARD SIDING ON SIDES AND REAR OF HOME AND GARAGE. TAX ABATEMENT FOR 50% OFF REAL ESTATE TAXES FOR 5 YEARS.
- Type:
- Single Family
- Sq.Ft.:
- n/a
- Status:
- Active
- Beds:
- 4
- Lot size:
- 0.12 Acres
- Year built:
- 1909
- Baths:
- 3.00
- MLS#:
- 22013522
- Subdivision:
- Dunnica Add
ADDITIONAL INFORMATION
Duplicate listing of #22004471. Mixed use investment property with Gorgeous Slate Roof! Located on South Grand with high visibility traffic. There are four levels each with separate HVAC system. The first floor has two street front entrances. The beautiful slate roof is 10 years old! Lots of potential just minutes to highways, restaurants and downtown. Motivated Seller! Property to be sold as is, seller to do no inspections, repairs or warranties. Inspections for information purposes, please use Special Sale Contract. Zoned Multi-use.

Listings courtesy of MARIS as distributed by MLS GRID. Based on information submitted to the MLS GRID as of {{last updated}}. All data is obtained from various sources and may not have been verified by broker or MLS GRID. Supplied Open House Information is subject to change without notice. All information should be independently reviewed and verified for accuracy. Properties may or may not be listed by the office/agent presenting the information. Properties displayed may be listed or sold by various participants in the MLS. The Digital Millennium Copyright Act of 1998, 17 U.S.C. § 512 (the “DMCA”) provides recourse for copyright owners who believe that material appearing on the Internet infringes their rights under U.S. copyright law. If you believe in good faith that any content or material made available in connection with our website or services infringes your copyright, you (or your agent) may send us a notice requesting that the content or material be removed, or access to it blocked. Notices must be sent in writing by email to [email protected]. The DMCA requires that your notice of alleged copyright infringement include the following information: (1) description of the copyrighted work that is the subject of claimed infringement; (2) description of the alleged infringing content and information sufficient to permit us to locate the content; (3) contact information for you, including your address, telephone number and email address; (4) a statement by you that you have a good faith belief that the content in the manner complained of is not authorized by the copyright owner, or its agent, or by the operation of any law; (5) a statement by you, signed under penalty of perjury, that the information in the notification is accurate and that you have the authority to enforce the copyrights that are claimed to be infringed; and (6) a physical or electronic signature of the copyright owner or a person authorized to act on the copyright owner’s behalf. Failure to include all of the above information may result in the delay of the processing of your complaint.
St Louis Real Estate
The median home value in St Louis, MO is $220,000. This is higher than the county median home value of $153,700. The national median home value is $338,100. The average price of homes sold in St Louis, MO is $220,000. Approximately 36.32% of St Louis homes are owned, compared to 44.89% rented, while 18.79% are vacant. St Louis real estate listings include condos, townhomes, and single family homes for sale. Commercial properties are also available. If you see a property you’re interested in, contact a St Louis real estate agent to arrange a tour today!
St Louis, Missouri has a population of 302,787. St Louis is less family-centric than the surrounding county with 20.71% of the households containing married families with children. The county average for households married with children is 20.71%.
The median household income in St Louis, Missouri is $48,751. The median household income for the surrounding county is $48,751 compared to the national median of $69,021. The median age of people living in St Louis is 36.3 years.
St Louis Weather
The average high temperature in July is 88.5 degrees, with an average low temperature in January of 22.8 degrees. The average rainfall is approximately 42.2 inches per year, with 15.5 inches of snow per year.
