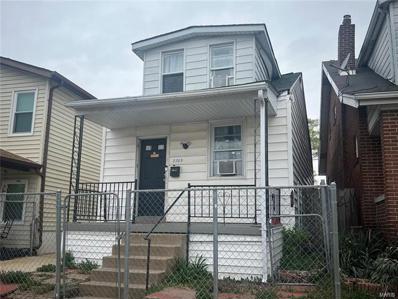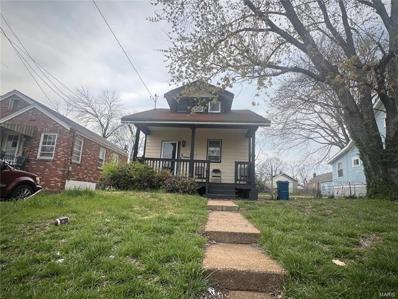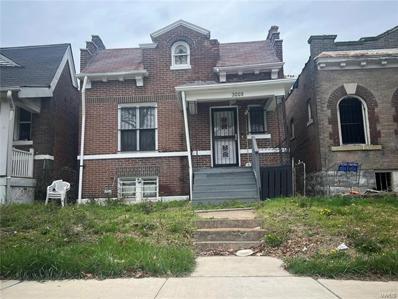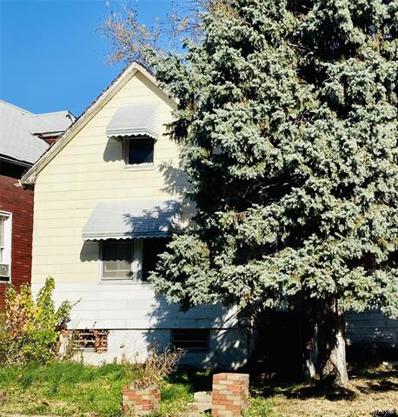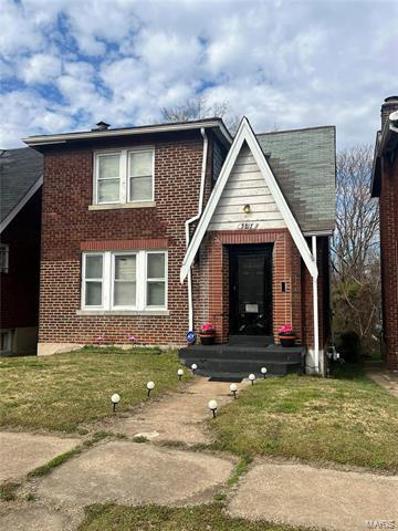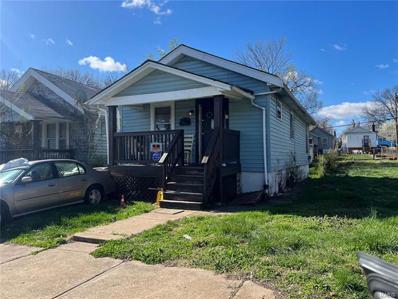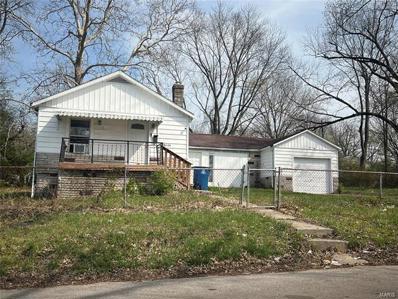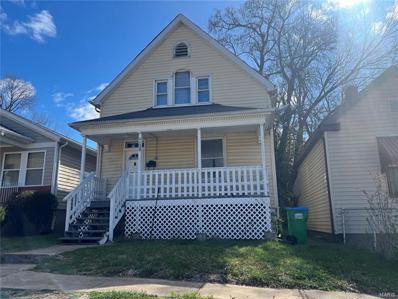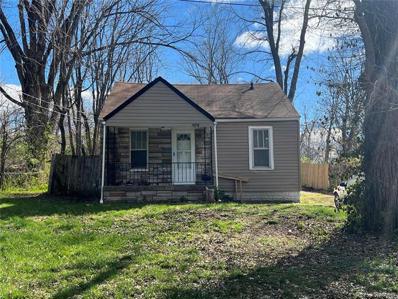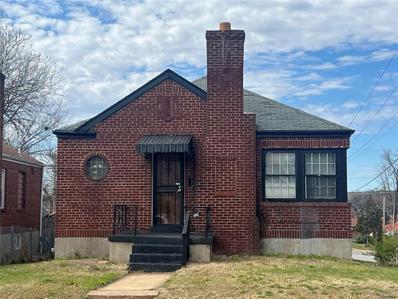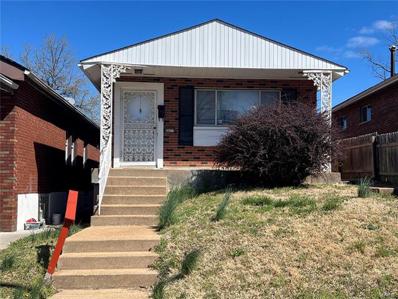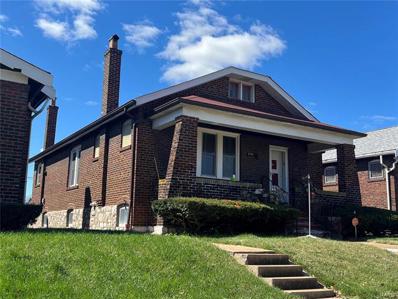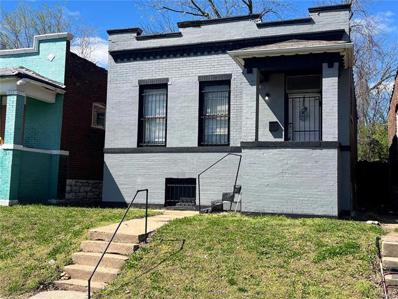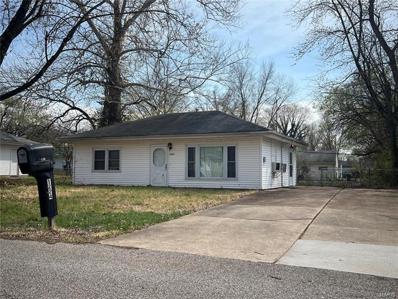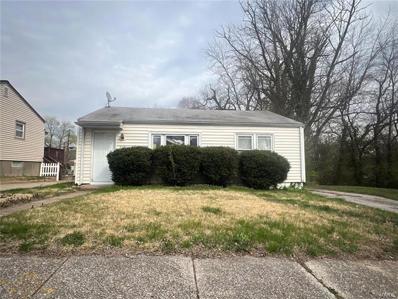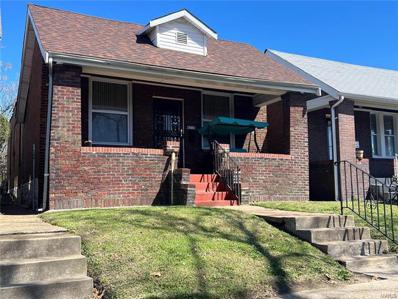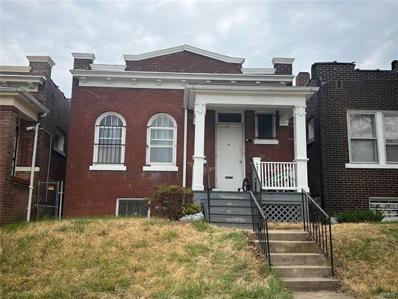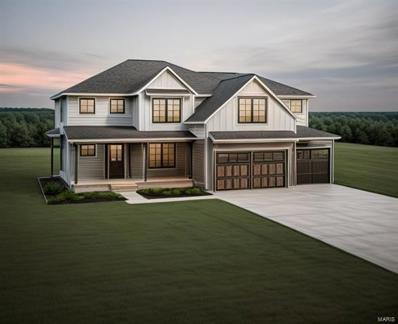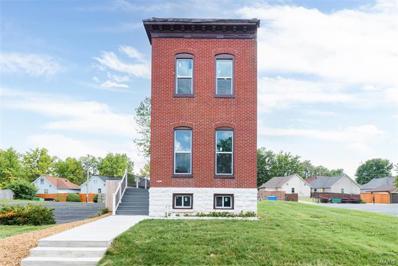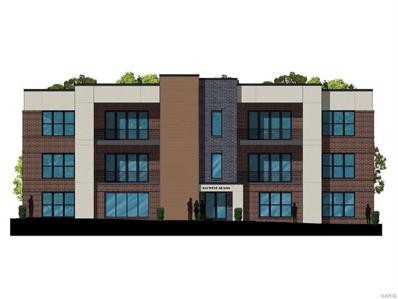St Louis MO Homes for Sale
- Type:
- Single Family
- Sq.Ft.:
- n/a
- Status:
- Active
- Beds:
- 2
- Lot size:
- 0.08 Acres
- Year built:
- 1893
- Baths:
- 1.00
- MLS#:
- 24017396
- Subdivision:
- Ivory John C
ADDITIONAL INFORMATION
Price reduction, bring us your offers! Are you looking to add a single family to your rental portfolio? 7709 Vermont is an occupied 1.5 story home that is ready for a quick sale. This property is a 2 bed, 1 bath that rents for $1050 per month. Serious and pre-approved Buyers only and home is being sold as-is.
- Type:
- Single Family
- Sq.Ft.:
- n/a
- Status:
- Active
- Beds:
- 2
- Lot size:
- 0.15 Acres
- Year built:
- 1913
- Baths:
- 1.00
- MLS#:
- 24017395
- Subdivision:
- West Walnut Manor
ADDITIONAL INFORMATION
Huge reduction, bring us your offers! Are you looking to add a single family to your rental portfolio? 5815 Hodiamont Ave is an occupied 1.5 story that is ready for a quick sale. This property is a 2 bed, 1 bath that rents for $920 per month. Serious and pre-approved Buyers only and home is being sold as-is.
- Type:
- Single Family
- Sq.Ft.:
- n/a
- Status:
- Active
- Beds:
- 2
- Lot size:
- 0.07 Acres
- Year built:
- 1914
- Baths:
- 1.00
- MLS#:
- 24017390
- Subdivision:
- Clays Orchard Tr
ADDITIONAL INFORMATION
Are you looking to add a single family to your rental portfolio? 3209 N Taylor Ave is an occupied brick home that is ready for a quick sale. This property is a 2 bed, 1 bath that rents for $1000 per month. Serious and pre-approved Buyers only and home is being sold as-is.
- Type:
- Single Family
- Sq.Ft.:
- n/a
- Status:
- Active
- Beds:
- 2
- Lot size:
- 0.1 Acres
- Year built:
- 1907
- Baths:
- 1.00
- MLS#:
- 23064977
- Subdivision:
- Walnut Park Add
ADDITIONAL INFORMATION
Investment opportunity in Walnut Park with the option to tear down or restore. This building has fire damage. Please exercise caution when viewing. The property is being sold as-is, CASH only. The Seller will provide no inspections, warranties or repairs.
- Type:
- Single Family
- Sq.Ft.:
- n/a
- Status:
- Active
- Beds:
- 5
- Lot size:
- 0.09 Acres
- Year built:
- 1909
- Baths:
- 2.00
- MLS#:
- 24017417
- Subdivision:
- Lindell Place Add
ADDITIONAL INFORMATION
Huge reduction, bring us your offers! Are you looking to add a single family to your rental portfolio? 2901 University St is an occupied 2.5 story brick home that is ready for a quick sale. This property is a 5 bed, 1.5 bath that rents for $1485 per month. Serious and pre-approved Buyers only and home is being sold as-is.
- Type:
- Single Family
- Sq.Ft.:
- n/a
- Status:
- Active
- Beds:
- 1
- Lot size:
- 0.09 Acres
- Year built:
- 1936
- Baths:
- 1.00
- MLS#:
- 24017415
- Subdivision:
- Birchers Add
ADDITIONAL INFORMATION
Price reduction, bring us your offers! Are you looking to add a single family to your rental portfolio? 5817 Saloma Ave is an occupied 1.5 story brick home that is ready for a quick sale. This property is a 1 bed, 1 bath that rents for $795 per month. Serious and pre-approved Buyers only and home is being sold as-is.
- Type:
- Single Family
- Sq.Ft.:
- n/a
- Status:
- Active
- Beds:
- 2
- Lot size:
- 0.07 Acres
- Year built:
- 1927
- Baths:
- 1.00
- MLS#:
- 24017408
- Subdivision:
- West Walnut Park Add
ADDITIONAL INFORMATION
Price reduction, bring us your offers! Are you looking to add a single family to your rental portfolio? 5958 Harney Ave is an occupied ranch home that is ready for a quick sale. This property is a 2 bed, 1 bath that rents for $725 per month. Serious and pre-approved Buyers only and home is being sold as-is.
$100,000
854 Canaan Avenue St Louis, MO 63147
- Type:
- Single Family
- Sq.Ft.:
- n/a
- Status:
- Active
- Beds:
- 3
- Lot size:
- 0.09 Acres
- Year built:
- 1912
- Baths:
- 1.00
- MLS#:
- 24017387
- Subdivision:
- Mcdermott Baden Add
ADDITIONAL INFORMATION
Huge reduction, bring us your offers! Are you looking to add a single family to your rental portfolio? 854 Canaan Ave is an occupied brick home that is ready for a quick sale. This property is a 3 bed, 1 bath that rents for $1100 per month. Serious and pre-approved Buyers only and home is being sold as-is.
- Type:
- Single Family
- Sq.Ft.:
- n/a
- Status:
- Active
- Beds:
- 2
- Lot size:
- 0.12 Acres
- Year built:
- 1966
- Baths:
- 1.00
- MLS#:
- 24017386
- Subdivision:
- Castle Point Unit 3
ADDITIONAL INFORMATION
Huge reduction, bring us your offers! Are you looking to add a single family to your rental portfolio? 10124 Baron Dr is an occupied ranch home that is ready for a quick sale. This property is a 2 bed, 1 bath with 1 car garage that rents for $1500 per month. Serious and pre-approved Buyers only and home is being sold as-is.
- Type:
- Single Family
- Sq.Ft.:
- n/a
- Status:
- Active
- Beds:
- 3
- Lot size:
- 0.1 Acres
- Year built:
- 1909
- Baths:
- 2.00
- MLS#:
- 24017426
- Subdivision:
- Darby Hill Place
ADDITIONAL INFORMATION
Huge reduction, bring us your offers! Are you looking to add a single family to your rental portfolio? 2136 Oakdale Ave is an occupied 1.5 story home that is ready for a quick sale. This property is a 3 bed, 1.5 bath that rents for $1050 per month. Serious and pre-approved Buyers only and home is being sold as-is.
- Type:
- Single Family
- Sq.Ft.:
- n/a
- Status:
- Active
- Beds:
- 2
- Lot size:
- 0.23 Acres
- Year built:
- 1938
- Baths:
- 1.00
- MLS#:
- 24017423
- Subdivision:
- Chambers Park
ADDITIONAL INFORMATION
Price reduction, bring us your offers! Are you looking to add a single family to your rental portfolio? 10154 Mayfair Dr is an occupied bungalow that is ready for a quick sale. This property is a 2 bed, 1 bath that rents for $750 per month. Serious and pre-approved Buyers only and home is being sold as-is.
- Type:
- Single Family
- Sq.Ft.:
- n/a
- Status:
- Active
- Beds:
- 2
- Lot size:
- 0.15 Acres
- Year built:
- 1945
- Baths:
- 1.00
- MLS#:
- 24017421
- Subdivision:
- Birchers
ADDITIONAL INFORMATION
Huge reduction, bring us your offers! Are you looking to add a single family to your rental portfolio? 4987 Plover Ave is an occupied brick home that is ready for a quick sale. This property is a 2 bed, 1 bath that rents for $870 per month. Serious and pre-approved Buyers only and home is being sold as-is.
- Type:
- Single Family
- Sq.Ft.:
- n/a
- Status:
- Active
- Beds:
- 2
- Lot size:
- 0.06 Acres
- Year built:
- 1963
- Baths:
- 1.00
- MLS#:
- 24017420
- Subdivision:
- Newstead Heights Add
ADDITIONAL INFORMATION
Huge reduction, bring us your offers! Are you looking to add a single family to your rental portfolio? 4477 Bessie Ave is an occupied brick home that is ready for a quick sale. This property is a 2 bed, 1 bath that rents for $1065 per month. Serious and pre-approved Buyers only and home is being sold as-is.
- Type:
- Single Family
- Sq.Ft.:
- n/a
- Status:
- Active
- Beds:
- 2
- Lot size:
- 0.1 Acres
- Year built:
- 1926
- Baths:
- 1.00
- MLS#:
- 24017424
- Subdivision:
- Hedgeleigh Add
ADDITIONAL INFORMATION
Are you looking to add a single family to your rental portfolio? 5134 Ashland is a occupied brick home that is ready for a quick sale. This property is a 2 bed, 1 bath with garage that rents for $995 per month. Serious and pre-approved Buyers only and home is being sold as-is.
- Type:
- Single Family
- Sq.Ft.:
- n/a
- Status:
- Active
- Beds:
- 1
- Lot size:
- 0.08 Acres
- Year built:
- 1914
- Baths:
- 1.00
- MLS#:
- 24017411
- Subdivision:
- Bryans Add 02
ADDITIONAL INFORMATION
Are you looking to add a single family to your rental portfolio? 4239 Obear Ave is an occupied brick home that is ready for a quick sale. This property is a 1 bed, 1 bath that rents for $550 per month. Serious and pre-approved Buyers only and home is being sold as-is.
- Type:
- Single Family
- Sq.Ft.:
- n/a
- Status:
- Active
- Beds:
- 2
- Lot size:
- 0.18 Acres
- Year built:
- 1952
- Baths:
- 1.00
- MLS#:
- 24017403
- Subdivision:
- Northdale
ADDITIONAL INFORMATION
Are you looking to add a single family to your rental portfolio? 1224 Northdale is a ranch home that is ready for a quick sale. This 2 bed, 1 bath property rents for $965 per month. Serious and pre-approved Buyers only and home is being sold as-is.
- Type:
- Single Family
- Sq.Ft.:
- n/a
- Status:
- Active
- Beds:
- 2
- Lot size:
- 0.15 Acres
- Year built:
- 1949
- Baths:
- 1.00
- MLS#:
- 24017401
- Subdivision:
- Plaza Heights
ADDITIONAL INFORMATION
Are you looking to add a single family to your rental portfolio? 318 Mueller is an occupied home that is ready for a quick sale. This 2 bed, 1 bath property rents for $900 per month. Serious and pre-approved Buyers only and home is being sold as-is.
- Type:
- Single Family
- Sq.Ft.:
- n/a
- Status:
- Active
- Beds:
- 2
- Lot size:
- 0.07 Acres
- Year built:
- 1924
- Baths:
- 2.00
- MLS#:
- 24017427
- Subdivision:
- White Place Add
ADDITIONAL INFORMATION
Huge reduction, bring us your offers! Are you looking to add a single family to your rental portfolio? 4219 E Sacramento is a an occupied brick home that is ready for a quick sale. This 2 bed, 2 bath with 1 car garage rents for $950 per month. Serious and pre-approved Buyers only and home is being sold as-is.
- Type:
- Single Family
- Sq.Ft.:
- n/a
- Status:
- Active
- Beds:
- 2
- Lot size:
- 0.07 Acres
- Year built:
- 1916
- Baths:
- 1.00
- MLS#:
- 24017392
- Subdivision:
- Ieugnet Place Add
ADDITIONAL INFORMATION
Huge reduction, bring us your offers! Are you looking to add a single family to your rental portfolio? 4881 San Francisco Ave is an occupied brick home that is ready for a quick sale. This 2 bed, 1 bath property rents for $1,100 per month. Serious and pre-approved Buyers only and home is being sold as-is.
$1,099,990
817 Larkin Avenue St Louis, MO 63141
- Type:
- Other
- Sq.Ft.:
- n/a
- Status:
- Active
- Beds:
- 4
- Lot size:
- 0.42 Acres
- Baths:
- 5.00
- MLS#:
- 24019421
- Subdivision:
- Olive Crest
ADDITIONAL INFORMATION
Welcome to this custom luxury home in the highly desired Ladue school district, offering 3000+ square feet of unparalleled design & construction! Upon entering, you'll be greeted by an open floor plan with natural light flooding the home, highlighting the gleaming hardwood floors and sleek design elements throughout. The chef's kitchen is a dream come true, featuring custom cabinetry, quartz countertops, and an oversized island perfect for gathering around. Cozy up by the gas fireplace surrounded by custom built-ins in the inviting living area, or retreat to the well-appointed home office for quiet productivity. The spacious primary suite, along with three additional bedroom suites upstairs, ensures ample space for relaxation and privacy. The 9ft pour basement offers endless possibilities for customization and expansion to suit your lifestyle needs. Outside, you'll find plenty of outdoor entertaining space, ideal for hosting gatherings or simply enjoying the beautiful surroundings.
- Type:
- Single Family
- Sq.Ft.:
- 2,290
- Status:
- Active
- Beds:
- 3
- Lot size:
- 0.07 Acres
- Year built:
- 1882
- Baths:
- 3.00
- MLS#:
- 24019379
- Subdivision:
- Toenges Add
ADDITIONAL INFORMATION
HUGE PRICE DROP for a AMAZING home. Located in The Gate District this all brick three bedroom and two and a half bath home is sure to stun with its high end finishes & modern open concept. Wood flooring throughout the home, high ceilings, modern stair case, exposed brick, and 2nd story laundry are a few of the perks of this home. The kitchen is beautiful with granite tops, custom cabinetry and stainless steel appliances. Beautiful living and dining area flows perfectly together. The master bedroom is vibrant and the master bathroom is complete with gorgeous high end finishes. Full, partially finished basement. Lovely, private fenced in backyard to enjoy bbq's and socializing. Midtown encompasses St Louis University, Grand Center arts and entertainment district, SSM SLU & Cardinal Glennon hospitals, The Foundry- home to St. Louis first food hall, a grocery store and 10 screen movie theatre, Iron Hill, Steelcote Square, the Armory and Chouteau/Brickline Greenway.
- Type:
- Condo
- Sq.Ft.:
- 2,100
- Status:
- Active
- Beds:
- 2
- Year built:
- 1926
- Baths:
- 3.00
- MLS#:
- 24014538
- Subdivision:
- Fullertons Place Add
ADDITIONAL INFORMATION
MUST SEE - TRULY AN AMAZING 2 BR / 3BA CONDO!!! Sophisticated urban design with original architectural style! This unit has had major renovations & is picture perfect! Stunning center hall gallery with beautiful arched ceiling, hardwood floors, fantastic open living & dining room - perfect for entertaining w/ amazing natural light & spectacular views of the Cathedral Basilica. Fantastic kitchen with classically simple design, high end stainless appliances, granite countertops, breakfast bar, & concrete floors. Adjoining open family room with built-in bookshelves, ventless fireplace, a clever flip down desk/computer station...lots of wall space for furniture to store your things. 2-bedroom ensuites w/ updated baths & walk-in closets. W/D, powder room, private balcony & extra storage. Premier high-rise building offers full-time property attendant, housekeeping, heated pool, landscaping, elevators, club rooms & an elegant foyer. Walk distance to the CWE. See attached list of enhancements.
$139,900
852 Dumont Place St Louis, MO 63125
- Type:
- Condo
- Sq.Ft.:
- 1,560
- Status:
- Active
- Beds:
- 3
- Lot size:
- 0.09 Acres
- Year built:
- 1967
- Baths:
- 3.00
- MLS#:
- 24017377
- Subdivision:
- Parc Lorraine
ADDITIONAL INFORMATION
Move-in Ready and beautifully updated describes this 3 bedroom 2.5 bath townhome with private in unit Laundry room that is conveniently located. Our kitchen boasts granite counters with breakfast bar, tiled backsplash and is nice and open to the adjacent dining room with a newer French door w/ built-in blinds that leads to the private patio w/ vinyl fence. Our interior showcases neutral deco throughout along with updated vinyl thermal windows, ceiling fans in all of the bedrooms and plantation style shutters too. The upstairs bedrooms and hallway are all hardwood flooring. The Master suite is huge and includes a walk-in closet and second large closet space too plus the updated full master bath has a shower with tile surround, comfort height vanity & tile flooring & more! This home is surely a crowed pleaser and you won't be disappointed. This complex also includes a pool, club house & workout room too!
- Type:
- Other
- Sq.Ft.:
- 2,377
- Status:
- Active
- Beds:
- 3
- Lot size:
- 0.14 Acres
- Baths:
- 4.00
- MLS#:
- 23018519
- Subdivision:
- Kirkwood
ADDITIONAL INFORMATION
Welcome to The Clay Adams! Kirkwood’s Newest Luxury Penthouse Development. Four custom units each with 3 beds, 3.5 baths and 2,377 sq ft of living space. Each one level unit can be customized to your specific taste. Open floor plan features Kitchen with large center island that looks out to Private Balcony. Spacious Great Room with large windows adjoins kitchen and balcony as well. All units include Master Suite with high end Master Bath featuring free standing tub and dual vanities. Beds #2 and #3 are both en suites. In unit laundry. Elevator building with two units on each floor. Located in dowtown Kirkwood at the corner of Clay and Adams across from St.Peters Catholic School. Privacy, Convenience, and Sophistication in the HEART of Kirkwood at The Clay Adams!
- Type:
- Single Family
- Sq.Ft.:
- n/a
- Status:
- Active
- Beds:
- 2
- Year built:
- 1982
- Baths:
- 2.00
- MLS#:
- 24015194
- Subdivision:
- Amherst Condo
ADDITIONAL INFORMATION
Don't miss your opportunity to purchase a great investment property! This two bed, one and a half bath unit needs some sprucing up and it's ready to go! Make an appointment and submit your offer before it's gone! Buyer to verify schools. Selling "AS IS". Seller to do no repairs or inspections.

Listings courtesy of MARIS as distributed by MLS GRID. Based on information submitted to the MLS GRID as of {{last updated}}. All data is obtained from various sources and may not have been verified by broker or MLS GRID. Supplied Open House Information is subject to change without notice. All information should be independently reviewed and verified for accuracy. Properties may or may not be listed by the office/agent presenting the information. Properties displayed may be listed or sold by various participants in the MLS. The Digital Millennium Copyright Act of 1998, 17 U.S.C. § 512 (the “DMCA”) provides recourse for copyright owners who believe that material appearing on the Internet infringes their rights under U.S. copyright law. If you believe in good faith that any content or material made available in connection with our website or services infringes your copyright, you (or your agent) may send us a notice requesting that the content or material be removed, or access to it blocked. Notices must be sent in writing by email to [email protected]. The DMCA requires that your notice of alleged copyright infringement include the following information: (1) description of the copyrighted work that is the subject of claimed infringement; (2) description of the alleged infringing content and information sufficient to permit us to locate the content; (3) contact information for you, including your address, telephone number and email address; (4) a statement by you that you have a good faith belief that the content in the manner complained of is not authorized by the copyright owner, or its agent, or by the operation of any law; (5) a statement by you, signed under penalty of perjury, that the information in the notification is accurate and that you have the authority to enforce the copyrights that are claimed to be infringed; and (6) a physical or electronic signature of the copyright owner or a person authorized to act on the copyright owner’s behalf. Failure to include all of the above information may result in the delay of the processing of your complaint.
St Louis Real Estate
The median home value in St Louis, MO is $220,000. This is higher than the county median home value of $153,700. The national median home value is $338,100. The average price of homes sold in St Louis, MO is $220,000. Approximately 36.32% of St Louis homes are owned, compared to 44.89% rented, while 18.79% are vacant. St Louis real estate listings include condos, townhomes, and single family homes for sale. Commercial properties are also available. If you see a property you’re interested in, contact a St Louis real estate agent to arrange a tour today!
St Louis, Missouri has a population of 302,787. St Louis is less family-centric than the surrounding county with 20.71% of the households containing married families with children. The county average for households married with children is 20.71%.
The median household income in St Louis, Missouri is $48,751. The median household income for the surrounding county is $48,751 compared to the national median of $69,021. The median age of people living in St Louis is 36.3 years.
St Louis Weather
The average high temperature in July is 88.5 degrees, with an average low temperature in January of 22.8 degrees. The average rainfall is approximately 42.2 inches per year, with 15.5 inches of snow per year.
