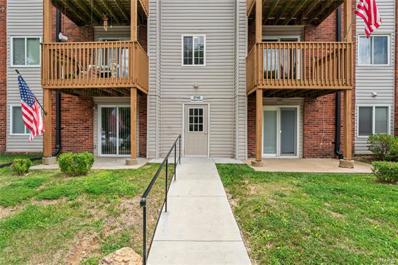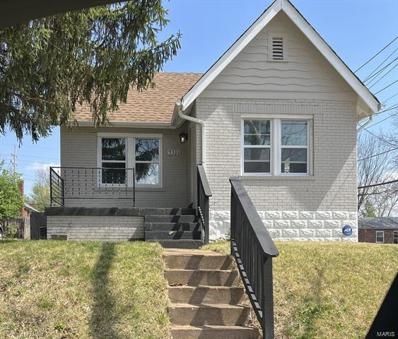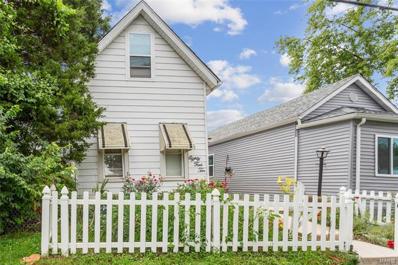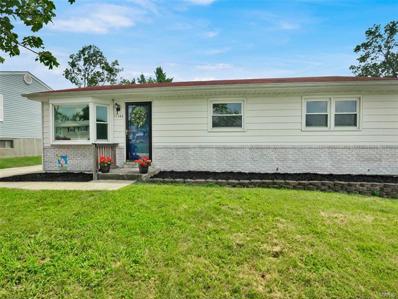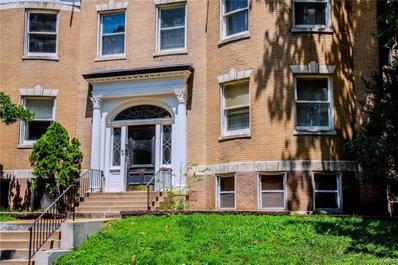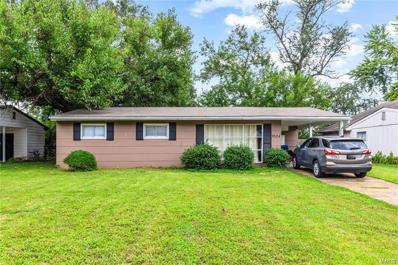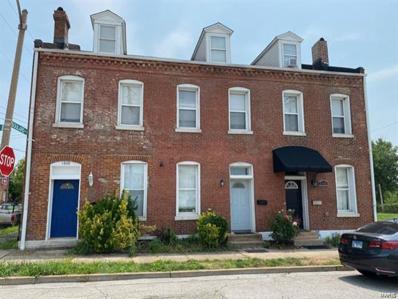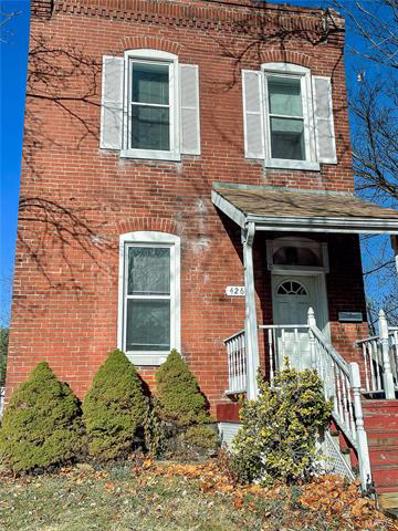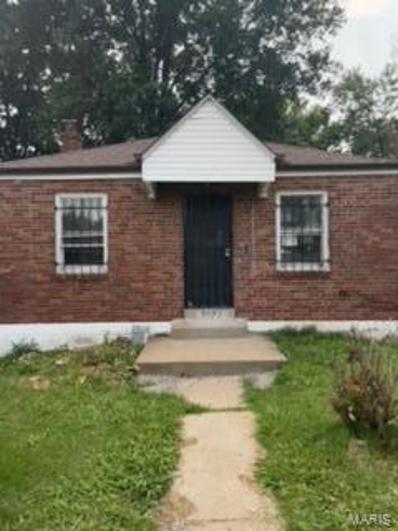St Louis MO Homes for Sale
- Type:
- Single Family
- Sq.Ft.:
- n/a
- Status:
- Active
- Beds:
- 2
- Lot size:
- 0.06 Acres
- Year built:
- 1920
- Baths:
- 2.00
- MLS#:
- 24047623
- Subdivision:
- Greenwood
ADDITIONAL INFORMATION
Extensive Remodel of this Historic Maplewood Charmer! Right across the street from Greenwood Park! Enjoy all that Maplewood has to offer; WALK to Coffee shops, Parks, Dog Parks, Bars, and Restaurants! Pull up in your private off-street parking pad and enjoy the Curb appeal of your Freshly Landscaped front yard, New Exterior Paint, New Windows, and New Front Door! Sit back & relax on your Front Porch! Main level has Full Bathroom, Brand New Kitchen w Center Island, New Cabinets & Counter-tops perfect for serving dinner on your all NEW Rear Deck; ideal for BBQ's & Entertaining. 2nd Floor has 2 Huge Bedrooms; the Massive Primary is 16ft x 16ft with room for King Bed, a couple of dressers, even a recliner or desk/work area, tons of Possibilities! 2nd bedroom is a great size also measuring (12x12) 2nd floor Full Bathroom is all New with Custom Tiled Shower/Bath combo. 1st Floor Laundry recently installed!! Basement has new lighting & Epoxy painted floors! Maplewood Inspection completed.
- Type:
- Condo
- Sq.Ft.:
- 742
- Status:
- Active
- Beds:
- 1
- Lot size:
- 0.11 Acres
- Year built:
- 1969
- Baths:
- 1.00
- MLS#:
- 24049721
- Subdivision:
- Oakville Commons Condo
ADDITIONAL INFORMATION
PRICE REDUCED!! Clean, comfortable, and private Oakville Commons Condominium comes to market. Flow and sight lines are nice in this open concept living room and kitchen space, with a beautiful balcony view of a wooded area. A dedicated parking space with additional parking is available. Oakville Commons amenities, including a barbeque pit, picnic area, swimming pool, and clubhouse, which you can reserve for special events. Take advantage of the clean coin laundry services or use your more convenient in-unit washer/dryer!! In addition to the washer/dryer, other seller updates include electrical panel, newly installed kitchen cabinets, a countertop with a 9” deep, stainless steel double basin sink with design faucet—and a new 1-HP garbage disposal for strong and quiet performance. The Sellers are providing a one-year Choice Home Warranty-Choice Ultimate policy, and to assist the new owners in transitioning into their new home, will pay the first three months of condominium fees!!
- Type:
- Single Family
- Sq.Ft.:
- n/a
- Status:
- Active
- Beds:
- 2
- Lot size:
- 0.09 Acres
- Baths:
- 1.00
- MLS#:
- 24048044
- Subdivision:
- Pearl Heights
ADDITIONAL INFORMATION
Charming bungalow rehabbed 2 years ago. 2 bedroom, 1 full bath with the potential of having an additional bedroom and half bathroom in the basement. New roof 2 years ago, some newer windows, kitchen cabinetry, granite countertops, updated bathroom and refinished hardwood floors throughout. Current owner is selling this adorable home AS IS. Seller to do no inspections and no repairs. Pictures from when it was occupied. SHORT SALE SITUATION
- Type:
- Single Family
- Sq.Ft.:
- n/a
- Status:
- Active
- Beds:
- 3
- Lot size:
- 0.08 Acres
- Year built:
- 1926
- Baths:
- 2.00
- MLS#:
- 24036254
- Subdivision:
- Kobermanns Allemania Place Add
ADDITIONAL INFORMATION
Beautifully renovated move-in ready 3 BR, 2 BA bungalow home in Boulevard Heights! Enter the spacious, open & neutral living room adjacent to the dining room w/ new luxury vinyl plank flooring & fresh paint throughout. The completely renovated kitchen comes fully equipped w/ new stainless-steel appliances, granite counter, stylish tile backsplash & updated cabinets. New HVAC, wiring, windows and water heater. Less than 5 yr old roof! Two bedrooms & a very nicely renovated bathroom complete the upper level. One BR is perfect for a nursery or home office. Deck overlooking fenced yard. Quiet neighborhood! Lots of shopping and restaurants nearby. Enjoy the River Des Peres Greenway! SELLER PROVIDING 1 YEAR HOME WARRANTY PLAN!
- Type:
- Condo
- Sq.Ft.:
- 904
- Status:
- Active
- Beds:
- 2
- Lot size:
- 0.05 Acres
- Year built:
- 1968
- Baths:
- 1.00
- MLS#:
- 24047711
- Subdivision:
- Parc Lorraine Condo Aka Parc
ADDITIONAL INFORMATION
Immaculately updated 1st-floor unit, with a perfect blend of accessibility & modern finesse. Step inside, you'll be greeted by a bright and welcoming living area that seamlessly flows into a sleek, updated kitchen. Featuring 2 spacious bedrooms & 1 stylish bathroom, this condo shines with NEW quartz counter tops, fresh neutral paint, NEW doors, NEW fixtures & NEW flooring. The bathroom is a highlight with its contemporary fixtures & finishes; to include a NEW walk-in shower, NEW toilet, NEW contemporary tile & NEW vanity, ensuring every day starts & ends in luxury. The primary bedroom offers peace & tranquility, with its own private patio access & NEW glass sliding doors. This all-electric unit boasts a NEW water heater, NEW HVAC system & NEW electric panel. In unit laundry with a ventless 120v washer and dryer is allowed. No HOA fees for first 2 months! Amenities include community laundry, clubhouse & swimming pool. Located off Lemay Ferry Rd, easy access to Hwy, bus line, & shopping.
- Type:
- Single Family
- Sq.Ft.:
- 1,008
- Status:
- Active
- Beds:
- 2
- Lot size:
- 0.09 Acres
- Year built:
- 1908
- Baths:
- 1.00
- MLS#:
- 24049331
- Subdivision:
- Cote Brilliante Add
ADDITIONAL INFORMATION
- Type:
- Single Family
- Sq.Ft.:
- n/a
- Status:
- Active
- Beds:
- 3
- Lot size:
- 0.07 Acres
- Year built:
- 1908
- Baths:
- 1.00
- MLS#:
- 24047896
- Subdivision:
- Rose Cottage Heights
ADDITIONAL INFORMATION
Excellent opportunity in St.Louis County! This 3 Bedroom home has been fully renovated and is ready for a new family.
- Type:
- Single Family
- Sq.Ft.:
- 1,120
- Status:
- Active
- Beds:
- 3
- Lot size:
- 0.2 Acres
- Year built:
- 1958
- Baths:
- 1.00
- MLS#:
- 24047424
- Subdivision:
- Tara 4
ADDITIONAL INFORMATION
Hurry in to tour this wonderfully updated brick ranch located in the highly desirable Lindbergh school district. This home has been updated with an all new kitchen including new appliances (Range, Dishwasher, Microwave) This kitchen also has beautiful granite countertops. The warm hardwood floors were professionally refinished and are gorgeous a must see.
- Type:
- Single Family
- Sq.Ft.:
- n/a
- Status:
- Active
- Beds:
- 3
- Lot size:
- 0.21 Acres
- Year built:
- 1954
- Baths:
- 1.00
- MLS#:
- 24042321
- Subdivision:
- Hathaway Meadows 5
ADDITIONAL INFORMATION
Investment Opportunity! 3bd 1bth ready for a makeover. Property being sold as-is.
- Type:
- Condo
- Sq.Ft.:
- n/a
- Status:
- Active
- Beds:
- 2
- Year built:
- 1903
- Baths:
- 2.00
- MLS#:
- 24049055
- Subdivision:
- Latham 01 Amd Condo
ADDITIONAL INFORMATION
PRICE IMPROVEMENT !!!!!!!!!!!!!! Welcome to 4401 McPherson Ave unit 1W, a stunning 2-bedroom, 2-bathroom condo located in the heart of the vibrant Central West End. This luxurious unit offers an unparalleled living experience with exquisite upgrades and modern amenities. As you step inside, you'll be greeted by gleaming hardwood floors that flow seamlessly throughout the open floor plan. The inviting hallway leads you to a beautifully appointed guest bathroom, ensuring comfort and convenience for all visitors. The expansive owner's suite is a true retreat, featuring an oversized soaking tub, double vanities, and a spacious walk-in closet. The thoughtful design and high-end finishes create a sanctuary of relaxation and style. Don't miss this exceptional opportunity to own a piece of luxury in one of the most desirable neighborhoods.! Property being SOLD AS IS
- Type:
- Single Family
- Sq.Ft.:
- 1,456
- Status:
- Active
- Beds:
- 2
- Lot size:
- 0.15 Acres
- Year built:
- 1948
- Baths:
- 1.00
- MLS#:
- 24048233
- Subdivision:
- Goetz Place
ADDITIONAL INFORMATION
Welcome to your future dream home! This charming brick home boasts a cozy 2 bedroom and 1 bathroom. Custom kitchen cabinets, the lower level is partially finished with a drop ceiling and carpet. The back yard is a nice level lot with aa shed, ideal for outdoor activities or simply enjoying some fresh air. Located in an excellent area, this home offers both convenience and comfort. Don't miss out on the chance to make this house your own. Choice Home Warranty is being offered.
- Type:
- Single Family
- Sq.Ft.:
- 1,008
- Status:
- Active
- Beds:
- 3
- Lot size:
- 0.17 Acres
- Year built:
- 1956
- Baths:
- 1.00
- MLS#:
- 24047276
- Subdivision:
- Woodson Hills 3
ADDITIONAL INFORMATION
Adorable bungalow ranch - ONE-LEVEL LIVING - ZERO STEPS - with 3 bedrooms, carport & PRIVACY-FENCED YARD. Walking distance to Community Center, plus 15-acre park with trail, pool & playground. Income-producing property leased until end of March 2026. Aggregate no-slip driveway & oversized carport. Covered entry to bright living room with triple window. Easy-care laminate flooring throughout. Eat-in kitchen with smooth-top stove, adjacent laundry, plus storage. Hall bath with tub/shower combo, upgraded toilet. Quiet backyard with shade trees - ideal for entertaining or relaxation. Double gates to allow access for secure trailer/boat parking. NEWER 2022 ROOF! Oversized electrical box with space to expand. Easy access to Highways 170/70. Just 8 minutes to Lambert Airport. Don't miss this amazing investment opportunity. PLEASE DO NOT DISTURB TENANT.
- Type:
- Single Family
- Sq.Ft.:
- 1,252
- Status:
- Active
- Beds:
- 3
- Lot size:
- 0.02 Acres
- Year built:
- 1885
- Baths:
- 4.00
- MLS#:
- 24048735
- Subdivision:
- Prestons Sub
ADDITIONAL INFORMATION
Great location beautifully, renovated, very tight, high quality finish Row House in between 2 well sought after neighborhoods Soulard, and Lafayette Square to the west. Close to everything all the highways exits, entrances of 44 and 55, cultural attractions, concert venues, theaters and stadiums. With 3 separate bedrooms each with own bathroom ensuite. Back deck ideal for entertaining on and BBQing on. Brand new furnace installed 4 years nicely maintained property. Updated finishes some newer wood flooring brand new carpeting installed recently. The property is currently occupied please call listing agent to schedule a showing Property to be sold in current condition possible to transfer furnishings with sale great location for Air BnB. Seller to do no inspections or repairs. Inspections for buyers information only. Please note home is only available to be seen when arranged through listing agent/owner. please do not bother tenants run as an Air BnB by agent/owner. ACT FAST!
$164,900
4267 Miami Street St Louis, MO 63116
- Type:
- Single Family
- Sq.Ft.:
- n/a
- Status:
- Active
- Beds:
- 2
- Lot size:
- 0.14 Acres
- Year built:
- 1894
- Baths:
- 2.00
- MLS#:
- 24048366
- Subdivision:
- Oak Hill Add
ADDITIONAL INFORMATION
This brick century home in Tower Grove South is your next great opportunity! Situated on a short dead-end street moments from Tower Grove Park this home is perfect for an owner-occupant or as an investment property to add to your portfolio. Inside, you'll have 12' ceiling on the main floor, with a spacious and bright living room featuring hardwood flooring. The large kitchen has plenty of counter and cabinet space, plus a breakfast area. A full bathroom with tile-surround tub completes the main level. Upstairs, the primary bedroom features an additional sitting room. You'll have another bedroom and a bathroom w/ceramic tile floors and a step-in shower. The unfinished LL and detached garage add storage space. Enjoy summer in the fenced backyard. Centrally located, with quick access to parks and highways, as well as all of the charming local business and restaurants throughout South City. Don't miss out!
- Type:
- Single Family
- Sq.Ft.:
- n/a
- Status:
- Active
- Beds:
- 3
- Lot size:
- 0.08 Acres
- Year built:
- 1893
- Baths:
- 1.00
- MLS#:
- 24044748
- Subdivision:
- Carondelet Add
ADDITIONAL INFORMATION
Back on Market no fault to seller! Check out this charming 1.5 story with recently updated exterior and landscaping in the Patch Neighborhood. 3 bedrooms, 1 bath, 9’ Ceilings on the main level with new lighting, paint, and flooring. The main level offers living room, eat-in kitchen, bath, small bedroom or office and main floor laundry. Upstairs you’ll there are two additional large bedrooms. Fully fenced in backyard, shed, brick paver patio, and off street parking. Walk out Lower level is clean and unfinished! Walking distance to the neighborhood restaurants and public transportation. Passed occupancy already completed, this home is ready for its new buyers!
$450,000
105 N Elm Avenue St Louis, MO 63119
- Type:
- Single Family
- Sq.Ft.:
- 1,566
- Status:
- Active
- Beds:
- 3
- Lot size:
- 0.19 Acres
- Year built:
- 1910
- Baths:
- 2.00
- MLS#:
- 24039079
- Subdivision:
- H N Bredall
ADDITIONAL INFORMATION
BEAUTIFULLY RENOVATED Historic Home in Webster Groves! The main level features gorgeous hardwood floors; contemporary doors, molding & baseboards; kitchen w/ 42-inch soft-close shaker cabinets, contrasting sage island, quartz countertops, & stainless steel appliances; remodeled hall bath; new light fixtures & recessed LED lighting. The upstairs features 3 sizeable bedrooms including the primary bedroom & luxury bath. Off the kitchen & dining room you'll enjoy the large 28x16 deck (new decking) & deep level private lot. A 16x8 shed/workshop offers additional storage. Need more living space? – the lower level has a partially finished bonus room/office. So many updates!: new electrical service, water heater, roof, windows, gutters, downspouts, landscaping & freshly painted stucco. LOCATION LOCATION! - Walk to Lockwood, just blocks from restaurants & shopping! MOVE IN AND PUT YOUR FEET UP!
- Type:
- Single Family
- Sq.Ft.:
- n/a
- Status:
- Active
- Beds:
- 3
- Lot size:
- 0.17 Acres
- Year built:
- 1922
- Baths:
- 3.00
- MLS#:
- 24048390
- Subdivision:
- W L Musick Sub
ADDITIONAL INFORMATION
3 bedroom, 3 bath 1.5 story with oversized detached 1 car garage. Property selling in AS IS condition. No utilities to be turned on and seller to make no inspections or repairs. Buyer to verify schools and utilities. Property has to be on market 10 days before seller will review. All offers must be submitted by the buyer’s agent using the online offer management system. Access the system via the link below. A technology fee will apply to the buyer’s broker upon consummation of a sale. Offer link to property: http://www.spsreo.com/?c=DCEN
- Type:
- Single Family
- Sq.Ft.:
- 2,130
- Status:
- Active
- Beds:
- 4
- Lot size:
- 0.15 Acres
- Year built:
- 1924
- Baths:
- 2.00
- MLS#:
- 24046023
- Subdivision:
- Carondelet
ADDITIONAL INFORMATION
Attention Investors and House Hackers! This fully occupied duplex is offering steady income with two long-term tenants - one month-to-month for those looking to house hack. Each spacious unit boasts 2 bedrooms, 1 bath, and washer/dryer hookups in the basement. BRAND NEW ROOF installed on 7/25/24, ensuring peace of mind for years to come. The quiet 2nd-floor tenant, residing for over 3 years, is under a lease until February 2025 and handles the yard work, making maintenance a breeze. The 1st-floor tenant, living here for 5+ years, is month-to-month seeking a larger home for their growing family. This newer unit features central HVAC, beautiful cabinets, and stainless steel appliances from the 2019 remodel. Ideal for investors seeking a stable income stream or those looking to live in one unit and rent the other, this property offers versatility and value. Sold as-is. Serious buyers can schedule a weekend showing w/ 48-hour notice.
- Type:
- Single Family
- Sq.Ft.:
- 875
- Status:
- Active
- Beds:
- 2
- Lot size:
- 0.11 Acres
- Baths:
- 2.00
- MLS#:
- 24047476
- Subdivision:
- Homesites Add 03
ADDITIONAL INFORMATION
This rental property is a great investment property! That is rented for 1000 a month AND HAS BEEN FULLY UPDATED NEW ELECTRIC, HVAC, PLUMING REMODEL KITCHEN BATHROOMS AND ALL FLOORS. JUST COME IN TAKE OVER AND MAKE $$.
$380,000
79 Bellerive St Louis, MO 63121
- Type:
- Single Family
- Sq.Ft.:
- 3,910
- Status:
- Active
- Beds:
- 3
- Lot size:
- 0.49 Acres
- Year built:
- 1953
- Baths:
- 3.00
- MLS#:
- 24044972
- Subdivision:
- Bellerive Acres
ADDITIONAL INFORMATION
Welcome to this expansive 3-bedroom, 2.5-bath ranch-style home, nestled in the serene and private community of Bellerive Acres. This home offers a perfect blend of elegance, comfort, and functionality. The home features a welcoming living room and a formal dining area, perfect for entertaining. The main floor includes a cozy bedroom, providing convenience and flexibility. A spacious family room offers additional living space, ideal casual gatherings. Large bedrooms with walk-in closets and a cedar closet on the 2nd level. iThe walkout finished basement is complete with a full bath and wet bar, perfect space for entertaining; Boasting two patios, perfect for relaxation. The rear entry garage adds to the convenience and appeal of this home. This home offers privacy and tranquility while being close to local amenities, schools, and parks.
- Type:
- Condo
- Sq.Ft.:
- 1,292
- Status:
- Active
- Beds:
- 2
- Year built:
- 1989
- Baths:
- 3.00
- MLS#:
- 24046339
- Subdivision:
- Westminster Twnhms
ADDITIONAL INFORMATION
Great opportunity to own a 2- Bedroom/2.5 Bath Townhouse in the CWE. This attached townhome offers a great floorplan with each bedroom having a private bathroom and walk-in closets. Recent updates include new LVP flooring in the kitchen and 1/2 bath. New kitchen cabinets and countertop. The washer and dryer on the main level will stay. A private patio is right off the breakfast room with a small fenced-in yard area...perfect for pets. The private 1 car garage is adjacent to the back courtyard and has a bonus storage room—ample street parking for your guests. The dining/living room combo is great for entertaining. The condo is close to everything---Barnes, Childrens Hospital, SSM Health St. Louis Univ Hosp, SSM Cardinal Glennon Hosp, SLU, Wash U., restaurants, shopping, grocery store and much more. You don't want to miss this one. Motivated Seller!
- Type:
- Single Family
- Sq.Ft.:
- 1,440
- Status:
- Active
- Beds:
- 3
- Lot size:
- 0.16 Acres
- Year built:
- 1996
- Baths:
- 3.00
- MLS#:
- 24047494
- Subdivision:
- Oakville Heights
ADDITIONAL INFORMATION
Welcome to this charming/move-in ready 2 story home in the heart of Oakville. The large bay window in the living room allows in an abundance of natural light. The kitchen is equipped with stainless appliances, a pantry and a planning desk. A formal dining room sits just off the kitchen, perfect for additional seating/entertaining. Have no fear, there is main floor laundry. Upstairs you will find the large primary bedroom suite. The vaulted ceilings and large bay window are a huge bonus. The other two spacious bedrooms are located at the back of the house. The unfinished basement is great for extra storage and is also a blank canvass should you decide to finish a portion for extra living space. The backyard gives you an abundance of space to enjoy the outdoors. The Oakville Heights neighborhood is in a great location, close to just about anything you should need. Come take a look today.
- Type:
- Single Family
- Sq.Ft.:
- n/a
- Status:
- Active
- Beds:
- 2
- Lot size:
- 0.07 Acres
- Year built:
- 1909
- Baths:
- 1.00
- MLS#:
- 24042759
- Subdivision:
- Oak Hill Improv Companys
ADDITIONAL INFORMATION
What a great home! You can walk right in-everything has already been done for you. It's right near Tower Grove Park, & all the restaurants /shops on Morganford. A short distance to grocery stores, & not far to all that S. Grand has to offer. This home has been completely renovated. Recently completed: Roof, new electric, plumbing, main sewer/water lines, HVAC system, Windows, refinished wood floors/new flooring, all cabinets, Granite counters, interior & exterior doors. They even added a new steel support beam. Almost everything has been replaced here. Exposed brick wall in the entryway, leading into an open floor plan with the kitchen open to the living room & dining area. Large pantry and beautiful kitchen with granite counters and new appliances. Lovely new bath & 2 bedrooms complete the main level. Lower level is ready for your storage & ideas.
$129,900
7100 Idaho Avenue St Louis, MO 63111
- Type:
- Single Family
- Sq.Ft.:
- 728
- Status:
- Active
- Beds:
- 2
- Lot size:
- 0.11 Acres
- Year built:
- 1953
- Baths:
- 1.00
- MLS#:
- 24046100
- Subdivision:
- Carondelet
ADDITIONAL INFORMATION
Drastic Price Asjuatment!!! Seller says "As Is". Great price for a charming home on Carondelet!! Charming Brick Bungalow with both a front porch & back porch. This 2 bedroom home has wood flooring thru out except for Kitchen. There is lovely Stained Style Glass in the windows in the Livingrm. The Kitchen has white cabinetry with a Stainless Steel Sink & Newr Ceiling Fan. There a gas connection for a gas stove and a White Refrigerator that stays & there is a place for a table. The floor is 10x10 laminate tiles. The Bath has a new vanity, sink and enlongated toilet, there is a tube & shower as well. The basement is not finished but could be. Some newer plumbing. The HVAC is newr as is the Plumbing & Electric Box. The basement also walk up and out! The oversize one car garage is detached and the yard has some fencing.
- Type:
- Single Family
- Sq.Ft.:
- 1,104
- Status:
- Active
- Beds:
- 3
- Lot size:
- 0.15 Acres
- Year built:
- 1951
- Baths:
- 2.00
- MLS#:
- 24047107
- Subdivision:
- Berkeley Orchards Add
ADDITIONAL INFORMATION

Listings courtesy of MARIS as distributed by MLS GRID. Based on information submitted to the MLS GRID as of {{last updated}}. All data is obtained from various sources and may not have been verified by broker or MLS GRID. Supplied Open House Information is subject to change without notice. All information should be independently reviewed and verified for accuracy. Properties may or may not be listed by the office/agent presenting the information. Properties displayed may be listed or sold by various participants in the MLS. The Digital Millennium Copyright Act of 1998, 17 U.S.C. § 512 (the “DMCA”) provides recourse for copyright owners who believe that material appearing on the Internet infringes their rights under U.S. copyright law. If you believe in good faith that any content or material made available in connection with our website or services infringes your copyright, you (or your agent) may send us a notice requesting that the content or material be removed, or access to it blocked. Notices must be sent in writing by email to [email protected]. The DMCA requires that your notice of alleged copyright infringement include the following information: (1) description of the copyrighted work that is the subject of claimed infringement; (2) description of the alleged infringing content and information sufficient to permit us to locate the content; (3) contact information for you, including your address, telephone number and email address; (4) a statement by you that you have a good faith belief that the content in the manner complained of is not authorized by the copyright owner, or its agent, or by the operation of any law; (5) a statement by you, signed under penalty of perjury, that the information in the notification is accurate and that you have the authority to enforce the copyrights that are claimed to be infringed; and (6) a physical or electronic signature of the copyright owner or a person authorized to act on the copyright owner’s behalf. Failure to include all of the above information may result in the delay of the processing of your complaint.
St Louis Real Estate
The median home value in St Louis, MO is $220,000. This is higher than the county median home value of $153,700. The national median home value is $338,100. The average price of homes sold in St Louis, MO is $220,000. Approximately 36.32% of St Louis homes are owned, compared to 44.89% rented, while 18.79% are vacant. St Louis real estate listings include condos, townhomes, and single family homes for sale. Commercial properties are also available. If you see a property you’re interested in, contact a St Louis real estate agent to arrange a tour today!
St Louis, Missouri has a population of 302,787. St Louis is less family-centric than the surrounding county with 20.71% of the households containing married families with children. The county average for households married with children is 20.71%.
The median household income in St Louis, Missouri is $48,751. The median household income for the surrounding county is $48,751 compared to the national median of $69,021. The median age of people living in St Louis is 36.3 years.
St Louis Weather
The average high temperature in July is 88.5 degrees, with an average low temperature in January of 22.8 degrees. The average rainfall is approximately 42.2 inches per year, with 15.5 inches of snow per year.

