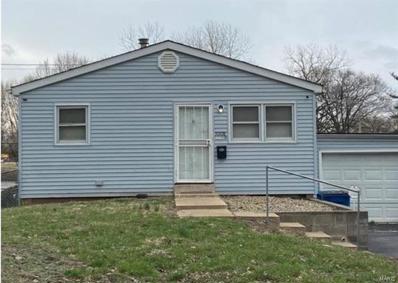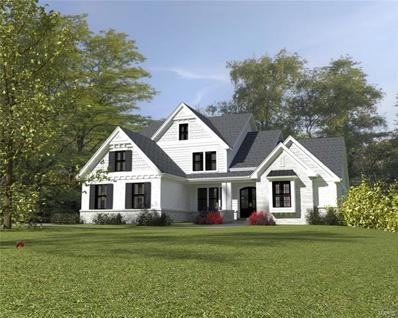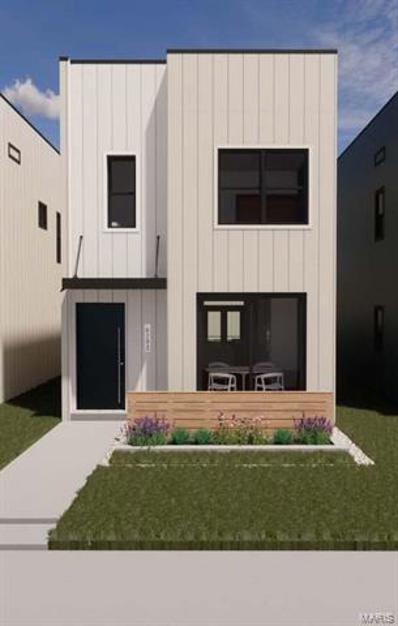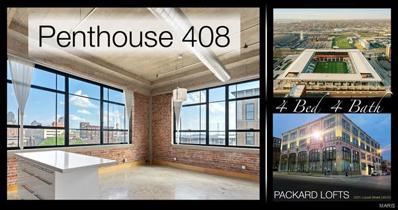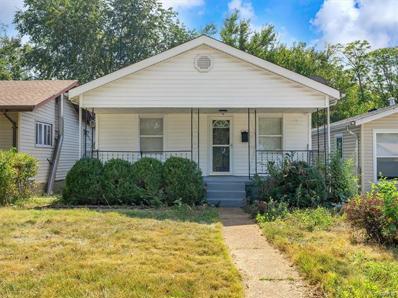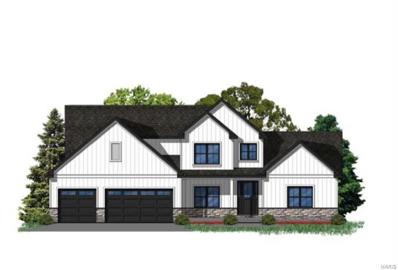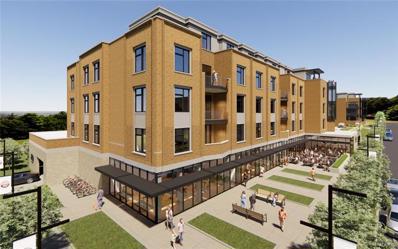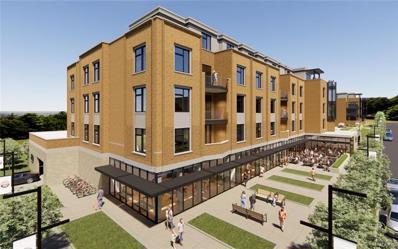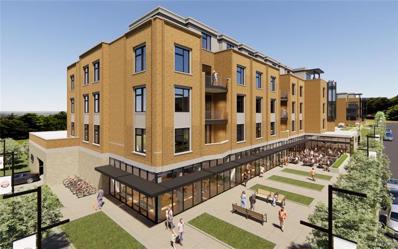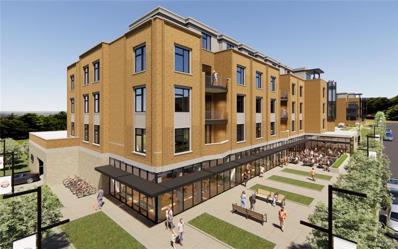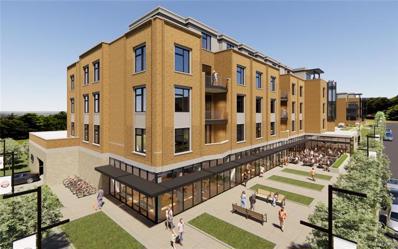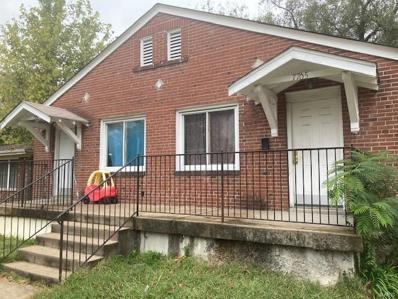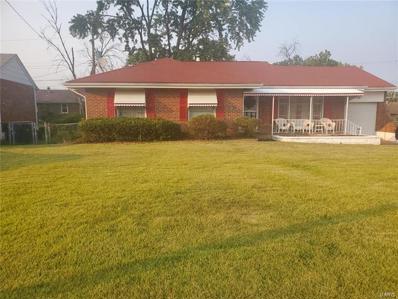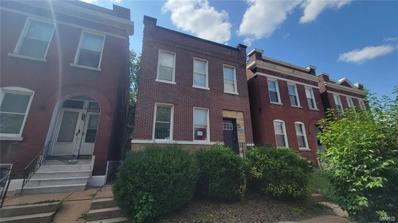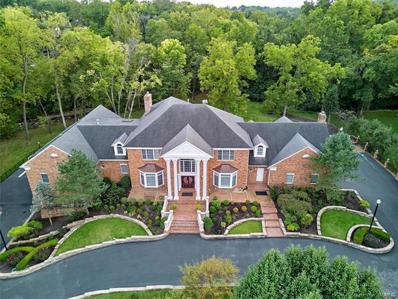St Louis MO Homes for Sale
- Type:
- Single Family
- Sq.Ft.:
- 672
- Status:
- Active
- Beds:
- 2
- Lot size:
- 0.15 Acres
- Year built:
- 1948
- Baths:
- 1.00
- MLS#:
- 24061368
- Subdivision:
- Castle Point
ADDITIONAL INFORMATION
Real Estate Investment Opportunity: This occupied 2-bedroom, 1-bathroom home offers a strategic addition to your property portfolio. Tenant is paying $950.00 per month Tenant pays all utilities. Tenant lease end January 2025 The property is being sold in its current condition, with no repairs or inspections to be conducted by the seller. Any buyer inspections will be solely for informational purposes. Please refrain from disturbing the tenant. NO SHOWINGS without an accepted contract
- Type:
- Single Family
- Sq.Ft.:
- n/a
- Status:
- Active
- Beds:
- 2
- Lot size:
- 0.11 Acres
- Year built:
- 1902
- Baths:
- 1.00
- MLS#:
- 24061382
- Subdivision:
- Piednoir Hector A Jr Add
ADDITIONAL INFORMATION
A stunning 2-bedroom gem located in the heart of South Saint Louis City! Minutes from downtown and in walking distance to plenty of shops and eateries near S Grand Central, ride your bike in Tower Grove Park, or shop on Cherokee Street! Welcome to 4649 Louisiana Ave! Freshly painted, living room with faux electric fireplace, medium-sized fenced-in yard, and rear-entry one-car garage! Every detail has been meticulously crafted to create a harmonious blend of modern elegance and timeless charm! If you are looking for the perfect starter home or to downsize this home is for you! Don't miss it! Call today to schedule a private showing!
$2,849,000
19 West Point Lane St Louis, MO 63131
- Type:
- Other
- Sq.Ft.:
- n/a
- Status:
- Active
- Beds:
- 6
- Baths:
- 5.00
- MLS#:
- 24061333
- Subdivision:
- West Point Lane
ADDITIONAL INFORMATION
Custom Home Coming soon on a beautiful walk out lot located on a peaceful end of a cul-de-sac in Town & Country. Lot large enough for a pool as well. The entry foyer opens up to large living area with separate dining and study. Gourmet center isle kitchen with large breakfast area and solid surface counter, wolf appliances, sub zero refrigerator. The main floor primary suite is privately located in the rear of the home. The primary bath has large walk in tiled shower, soaking tub, and two separate vanity areas, and two large walk in closets. Main floor has 10'-12' ceilings thru out. Upstairs there are 4 additional bedrooms, 2 full baths, bonus room and 2nd floor laundry. The finished lower level has 10' basement pour, additional bedroom and bath, office, spacious game room, gym, and ample storage areas. Buyers can customize all selections. Convenient to Hwy 40/64, and close to both hospitals. This opportunity wont last long! Photo is for marketing purposes only.
- Type:
- Single Family
- Sq.Ft.:
- 1,840
- Status:
- Active
- Beds:
- 3
- Year built:
- 2024
- Baths:
- 3.00
- MLS#:
- 24060124
- Subdivision:
- Matyis Sub
ADDITIONAL INFORMATION
Experience smart contemporary living, in a BRAND-new Modern home! Choose your finishes and reserve your spot on Magnolia Ave. in a well-established neighborhood! MOVE-IN BY THE END OF THE YEAR! The home has an eye-catching exterior façade, multiple outdoor patios plus a balcony, 9ft ceilings & a 2-car garage. Home Boasts a distinctive open floor plan, perfect for entertaining & daily life. Stunning kitchen with an extended center island, Quartz counters, hooded vent & SS appliances. The iron railing staircase leads to three upper bedrooms with a nice size laundry area that can accommodate side by side appliances. HUGE Primary suite, walk-in closet, double sinks, separate soaking tub & shower with wall to ceiling tiles. Superbly walkable neighborhood, steps away from Clifton Park, a hidden gem, & eateries. Easy access to the highways too! Call for additional options & details of all the special features this home has to offer! Pictures are a depiction of similar finishes, same builder.
- Type:
- Single Family
- Sq.Ft.:
- 3,941
- Status:
- Active
- Beds:
- 4
- Lot size:
- 0.5 Acres
- Year built:
- 1978
- Baths:
- 4.00
- MLS#:
- 24060255
- Subdivision:
- Royalgate
ADDITIONAL INFORMATION
Close to 3 major hospitals, with easy access to highways. This move-in ready home offers a great opportunity in the heart of Creve Coeur. The stunning ½ acre lot, in a quiet, peaceful neighborhood features a spectacular 4 season sunroom with cathedral ceiling, a favorite spot for dining, entertaining and relaxing! The kitchen has LVP flooring, white cabinets, KitchenAid double ovens and dishwasher, LG microwave and stainless refrigerator (included). Custom cabinets include a center island breakfast bar, glass front cabinets, plus solid surface counters. Main floor laundry offers a walk-in closet and second refrigerator. Beautiful parquet flooring highlights the family room. Formal dining and living room complete the main floor. The upper level has 4 BR, 2 BA plus a sitting room off the primary bedroom. Lower level is partially finished with rec room, wet bar and ½ bath plus storage. Washer/Dryer are included. Roof new in 2015, air conditioners new in 2022, furnaces 2011 and 2016.
- Type:
- Condo
- Sq.Ft.:
- 865
- Status:
- Active
- Beds:
- 2
- Year built:
- 1915
- Baths:
- 1.00
- MLS#:
- 24060160
- Subdivision:
- Waterman 04 Condo 01-nw
ADDITIONAL INFORMATION
This charming DeBaliviere Place condominium is conveniently located on a quiet cul-de-sac within walking distance of Forest Park, offering a plethora of amenities! Washington University is an easy bike ride away. The tranquil first-floor unit boasts two spacious bedrooms with ample closet space, hardwood floors, and an abundance of natural light. The living room features a projector shelf, wired and ready for use. Public transportation is easily accessible, and residents can enjoy gated parking and the neighborhood pool right down the street. Updates include painting throughout (2019), Re-sealed bathtub (September 2024), Air conditioner unit - new motor and board (2024).
$278,000
13159 East Lane St Louis, MO 63128
- Type:
- Single Family
- Sq.Ft.:
- n/a
- Status:
- Active
- Beds:
- 3
- Lot size:
- 0.69 Acres
- Year built:
- 1935
- Baths:
- 2.00
- MLS#:
- 24061205
ADDITIONAL INFORMATION
Welcome to your new home in the perfect South County location. This bungalow sits on almost 3/4 acre. Watch the seasons change from the covered front porch while enjoying the quiet private street. Hardwood floors throughout the main level with high efficiency windows. Two full baths. Spacious kitchen and living room. Large living room with a great office nook. Full finished basement with a huge second living room for the kids. Great bonus room in basement with dual closets to use however you choose. Plenty of yard space for pets and children. Ample parking for up to 17 vehicles. Room for the largest RVs. 1 car basement garage. Schedule a time to check out this home as the pictures don't do it justice. Home sold as is.
- Type:
- Condo
- Sq.Ft.:
- n/a
- Status:
- Active
- Beds:
- 4
- Year built:
- 2006
- Baths:
- 4.00
- MLS#:
- 24060919
- Subdivision:
- Packard Lofts
ADDITIONAL INFORMATION
Welcome to the Packard Lofts, a boutique style building located within a block of the new soccer stadium, which opened in late 2022. As $1 billion of new development is open or planned around the $460 million soccer stadium you’ll be perfectly positioned to watch all the growth and you can do so from this EXTRAORDINARY 4 BEDROOM, 4 BATH DOWNTOWN PENTHOUSE, a distinctive and unique space to say the least. This STUNNING RESIDENCE features huge warehouse-style windows that bathe the space in natural light, highlighting TWO EXPANSIVE LIVING AREAS perfect for both relaxation and entertaining. With TWO SPACIOUS KITCHENS, culinary creativity knows no bounds! Enjoy the privacy of well-appointed PRIVATE BEDROOMS, each with doors, while reveling in BREATHTAKING VIEWS TO THE WEST AND SOUTH, including CAPTIVATING SIGHTS AND SOUNDS OF THE SOCCER STADIUM. Embrace the vibrant downtown lifestyle and make this spectacular penthouse your own! TWO IN-BUILDING GARAGE PARKING SPOTS included in the sale.
- Type:
- Single Family
- Sq.Ft.:
- n/a
- Status:
- Active
- Beds:
- 3
- Lot size:
- 0.26 Acres
- Year built:
- 1928
- Baths:
- 1.00
- MLS#:
- 24061069
- Subdivision:
- Fairham
ADDITIONAL INFORMATION
Great home that just appraised for 20k over ask price! Home across the street sold for $175k. Home is updated and has a tenant paying $1450 a month! Almost a quarter of an acre. Driveway is cut down the middle with half belonging to the home. Text penny for any information Must show proof of funds or reapproval letter along to show the home.
- Type:
- Condo
- Sq.Ft.:
- 886
- Status:
- Active
- Beds:
- 2
- Lot size:
- 0.04 Acres
- Year built:
- 1968
- Baths:
- 1.00
- MLS#:
- 24060901
- Subdivision:
- Parc Lorraine Condo Aka Park
ADDITIONAL INFORMATION
Welcome home to this 2 Bedroom 1 Bath condo on the upper level. Enjoy your open Concept Living. Living Dinning Combo. Kitchen offers ample storage all appliance are included. Off the kitchen enjoy your outdoor living Area with a Partial Covered Deck that also access the Master Bedroom. Bathroom is a Tub & Shower combo. Reserved Parking Space. Amenities, are a Community Pool with clubhouse and Weight room, Library, Hosting Room!! Just minutes from Shopping and Entrainment!
$179,900
6742 Odell Street St Louis, MO 63139
- Type:
- Single Family
- Sq.Ft.:
- n/a
- Status:
- Active
- Beds:
- 2
- Lot size:
- 0.13 Acres
- Year built:
- 1926
- Baths:
- 1.00
- MLS#:
- 24060613
- Subdivision:
- Breezy Heights Add
ADDITIONAL INFORMATION
RECENTLY UPDATED, 2BR/1BA adorable bungalow which will wow you! From the SPACIOUS backyard, patio and deck to the cozy covered front porch (perfect for a swing!), this South City home has it all. The house comes with stainless steel appliances, custom cabinetry, updated bathroom and newer roof. Centrally located just minutes from Hwy 44, gets you quick access to Maplewood, Tower Grove, Forest Park, The Hill and so much more. BONUS addition off back of house can be used as sunroom, dining, or bonus space and offers quick access to the deck to enjoy those sunny days. Walk-out basement can be easily transformed into finished space and already has a partially completed room which is perfect for a bedroom, craft room, office, etc. Come see it before it's gone! HOUSE HAS PASSED OCCUPANCY FROM OCT 2024.
$1,598,000
1050 Couch Avenue St Louis, MO 63122
- Type:
- Single Family
- Sq.Ft.:
- 4,152
- Status:
- Active
- Beds:
- 5
- Lot size:
- 0.35 Acres
- Year built:
- 1953
- Baths:
- 5.00
- MLS#:
- 24006490
- Subdivision:
- Couch Lane Sub
ADDITIONAL INFORMATION
Amazing opportunity! Brand new luxury home in Kirkwood! This stunning 1.5-story w/ 4,100+ sq. ft. of living space on a beautiful third-acre+ lot showcases Rombach Homes' custom details, & quality craftsmanship.The front elevation has great curb appeal w/3-car garage, James Hardie siding, stone wainscote & Pella black windows. Inside you'll find a thoughtful layout. 2-story great room w/full window wall surrounding the gas fireplace, gourmet kitchen w/quartz counters, custom cabinetry built in St. Louis, stainless appliances, commercial gas range, walk-in pantry & oiled European white oak floors that continue throughout the main level & into the upstairs hallway. Primary suite boasts freestanding soaker tub & massive walk-in closet. Gas instant hot water heater & mud rm w/built-in cubbies. 2nd flr. BR: hardwood floors, walk-in closets & all bathrooms have tiled floor & tub/shower surrounds. Finished LL w/rec rm, bedroom & full bath. Oversized composite deck overlooks the backyard.
$1,423,835
132 E Monroe Unit 302 St Louis, MO 63122
- Type:
- Other
- Sq.Ft.:
- 2,393
- Status:
- Active
- Beds:
- 3
- Baths:
- 4.00
- MLS#:
- 24060715
- Subdivision:
- Pitman Place
ADDITIONAL INFORMATION
Aria Luxury Residences, Kirkwood's Newest Most Spectacular Mixed-Use Condominium Development in historic downtown Kirkwood. There are several floorplans to choose from ranging in size from 1,788 sq ft - 2,452 sq ft. Two- & Three-bedroom units, 2.5-3.5 baths plus office/den features floor-to-ceiling windows, 10ft ceilings, fireplace, 5" wide-plank wood floors & 2 secure climate-controlled parking spaces. Designer kitchen w oversized island, Kohler fixtures, custom cabinets, quartzite countertops & Thermador appliances. Primary suite features large windows, walk-in closet, walk-in glass shower, double sinks, custom cabinets. Stunning 5-story brick & limestone bldg. sits on landscaped grounds featuring park-like plaza. Upscale amenities incl, generous laundry room w cabinets & sink, smart-home package allowance, private secure storage on unit floor, Secure mail & pkg room. Adjacent to Kirkwood Performing Arts Center, steps from shops, restaurants, coffee shops & Kirkwood Farmers Market.
$1,191,400
132 E Monroe Unit 308 St Louis, MO 63122
- Type:
- Other
- Sq.Ft.:
- 2,072
- Status:
- Active
- Beds:
- 2
- Baths:
- 3.00
- MLS#:
- 24060711
- Subdivision:
- Pitman Place
ADDITIONAL INFORMATION
Aria Luxury Residences, Kirkwood's Newest Most Spectacular Mixed-Use Condominium Development in downtown Kirkwood. There are 7 floorplans to choose from ranging in size from 1,788 sq ft 2,452 sq ft. Two & Three-bedroom units, 2.5-3.5 baths plus office/den features floor-to-ceiling windows, 10ft ceilings, fireplace, 5" wide-plank wood floors & 2 secure climate-controlled parking spaces. Designer kitchen w oversized island, Kohler fixtures, custom cabinets, quartzite countertops & Thermador appliances. Primary suite features large windows, walk-in closet, walk-in glass shower, double sinks, custom cabinets. Stunning 5-story brick & limestone bldg. sits on landscaped grounds featuring park-like plaza. Upscale amenities incl, generous laundry room w cabinets & sink, smart home pkg allowance, private secure storage on unit floor, Secure mail & pkg room. Adjacent to Kirkwood Performing Arts Center, steps from shops, restaurants, Farmers Market UNIT E-106 HAS A UNIQUE 58'x15' REAR PATIO!
$1,199,450
132 E Monroe Unit 211 St Louis, MO 63122
- Type:
- Other
- Sq.Ft.:
- 2,086
- Status:
- Active
- Beds:
- 2
- Baths:
- 3.00
- MLS#:
- 24060704
- Subdivision:
- Pitman Place
ADDITIONAL INFORMATION
Aria Luxury Residences, Kirkwood's Newest Most Spectacular Mixed-Use Condominium Development in historic downtown Kirkwood. There are several floorplans to choose from ranging in size from 1,788 sq ft - 2,452 sq ft. Two- & Three-bedroom units, 2.5-3.5 baths plus office/den features floor-to-ceiling windows, 10ft ceilings, fireplace, 5" wide-plank wood floors & 2 secure climate-controlled parking spaces. Designer kitchen w oversized island, Kohler fixtures, custom cabinets, quartzite countertops & Thermador appliances. Primary suite features large windows, walk-in closet, walk-in glass shower, double sinks, custom cabinets. Stunning 5-story brick & limestone bldg. sits on landscaped grounds featuring park-like plaza. Upscale amenities incl, generous laundry room w cabinets & sink, smart-home package allowance, private secure storage on unit floor, Secure mail & pkg room. Adjacent to Kirkwood Performing Arts Center, steps from shops, restaurants, coffee shops & Kirkwood Farmers Market.
- Type:
- Single Family
- Sq.Ft.:
- n/a
- Status:
- Active
- Beds:
- 3
- Lot size:
- 0.2 Acres
- Year built:
- 1909
- Baths:
- 2.00
- MLS#:
- 24059960
- Subdivision:
- English Grove Add
ADDITIONAL INFORMATION
Investor's Opportunity: Fixer-Upper Alert! Unlock the potential of this 3-bedroom, 1.5-bath half-story home in need of TLC. With fire damage, this property is a blank canvas for your renovation dreams! Cash buyers only—seller offers no warranties or inspections. Don’t miss out on this chance to transform a diamond in the rough into a profitable investment. Contact us today to seize this opportunity!
$1,170,125
132 E Monroe Unit 107 St Louis, MO 63122
- Type:
- Single Family
- Sq.Ft.:
- 2,035
- Status:
- Active
- Beds:
- 2
- Baths:
- 3.00
- MLS#:
- 24060698
- Subdivision:
- Pitman Place
ADDITIONAL INFORMATION
Aria Luxury Residences, Kirkwood's Newest Most Spectacular Mixed-Use Condominium Development in downtown Kirkwood. There are 7 floorplans to choose from ranging in size from 1,788 sq ft 2,452 sq ft. Two & Three-bedroom units, 2.5-3.5 baths plus office/den features floor-to-ceiling windows, 10ft ceilings, fireplace, 5" wide-plank wood floors & 2 secure climate-controlled parking spaces. Designer kitchen w oversized island, Kohler fixtures, custom cabinets, quartzite countertops & Thermador appliances. Primary suite features large windows, walk-in closet, walk-in glass shower, double sinks, custom cabinets. Stunning 5-story brick & limestone bldg. sits on landscaped grounds featuring park-like plaza. Upscale amenities incl, generous laundry room w cabinets & sink, smart home pkg allowance, private secure storage on unit floor, Secure mail & pkg room. Adjacent to Kirkwood Performing Arts Center, steps from shops, restaurants, Kirkwood Farmers Market
- Type:
- Other
- Sq.Ft.:
- 1,788
- Status:
- Active
- Beds:
- 2
- Baths:
- 3.00
- MLS#:
- 24060692
- Subdivision:
- Pitman Place
ADDITIONAL INFORMATION
Aria Luxury Residences, Kirkwood's Newest Most Spectacular Mixed-Use Condominium Development in historic downtown Kirkwood. There are several floorplans to choose from ranging in size from 1,788 sq ft - 2,452 sq ft. Two- & Three-bedroom units, 2.5-3.5 baths plus office/den features floor-to-ceiling windows, 10ft ceilings, fireplace, 5" wide-plank wood floors & 2 secure climate-controlled parking spaces. Designer kitchen w oversized island, Kohler fixtures, custom cabinets, quartzite countertops & Thermador appliances. Primary suite features large windows, walk-in closet, walk-in glass shower, double sinks, custom cabinets. Stunning 5-story brick & limestone bldg. sits on landscaped grounds featuring park-like plaza. Upscale amenities incl, generous laundry room w cabinets & sink, smart-home package allowance, private secure storage on unit floor, Secure mail & pkg room. Adjacent to Kirkwood Performing Arts Center, steps from shops, restaurants, coffee shops & Kirkwood Farmers Market.
- Type:
- Single Family
- Sq.Ft.:
- n/a
- Status:
- Active
- Beds:
- 3
- Lot size:
- 0.1 Acres
- Year built:
- 1940
- Baths:
- 2.00
- MLS#:
- 24059768
- Subdivision:
- Jane Sub Of Richmond Heights
ADDITIONAL INFORMATION
2-Family conversion to single family, 3BR/2Ba. Great potential rehab. Partee wall separates basement. SOLD AS-IS.
- Type:
- Single Family
- Sq.Ft.:
- n/a
- Status:
- Active
- Beds:
- 2
- Lot size:
- 0.11 Acres
- Year built:
- 1928
- Baths:
- 1.00
- MLS#:
- 24060517
- Subdivision:
- John F Mcdermotts Meadowbrook
ADDITIONAL INFORMATION
This is quite the cutie. Neutral paint, newer carpet, white cabinets, this is really pretty turn key and ready to go. There is a covered front porch to put a chair and table out there and just relax. Or use the spacious patio in rear for BBQ's and evening meals. Convenient location -- don't miss out on this opportunity.
- Type:
- Single Family
- Sq.Ft.:
- n/a
- Status:
- Active
- Beds:
- 3
- Lot size:
- 0.17 Acres
- Year built:
- 1950
- Baths:
- 1.00
- MLS#:
- 24060503
- Subdivision:
- Oakborough
ADDITIONAL INFORMATION
Ranch home with addition and enclosed garage making this home one of the largest around. Lots of room - spacious kitchen with opening to living room so you can be part of the party while entertaining!! Neutral paint, white cabinets, 6 panel doors. Not much to get this one ready for the decorating.
- Type:
- Single Family
- Sq.Ft.:
- 1,195
- Status:
- Active
- Beds:
- 3
- Lot size:
- 0.16 Acres
- Year built:
- 1952
- Baths:
- 2.00
- MLS#:
- 24059643
- Subdivision:
- Hathaway Hills 4
ADDITIONAL INFORMATION
WELCOME TO AN AS-IS WELL LOVED 3 BED / 2 BATH PROPERTY NESTLED ON A QUIET STREET , WHERE YOU'LL ARRIVE TO A COVERED FRONT PORCH GREAT VIEW OF THE STREET, ENTER INTO THE LIVING /DININGG ROOM SOME HARDWOOD FLOORS , 3 BEDS , 1 FULL BATH, KITCHEN WITH NEW GARBAGE DISPOSAL , AN AREA IN BASEMENT COULD BE USED FOR SLEEPING , REC ROOM FOR ENTERTAINING , DONT FORGET THE COVERED BACK PORCH FOR RELAXATION VIEWING A NICE LEVELED FENCED BACKYARD , LASTLY THERE'S PUBLIC TRANSPORTATION CLOSE , RESTARAUNTS , AND OTHER ESSENTIAL ESTABLISHMENTS JUST WAITING TO BE CALLED HOME . THOUGH ITS BEING SOLD AS-IS , THE OWNER WILL BE COMPLETING THE MUNICIPAL INSPECTION , MAKING SOME REPAIRS , AND POSSIBLY REPLACE SOME APPLIANCES OWNER WILL ADVISE .TENANT OCCUPIED WITH SMALL DOGS .VIEWING BY APPOINTMENT ONLY .
$189,900
8219 Pear Lane St Louis, MO 63123
- Type:
- Single Family
- Sq.Ft.:
- 1,040
- Status:
- Active
- Beds:
- 2
- Lot size:
- 0.15 Acres
- Year built:
- 1955
- Baths:
- 1.00
- MLS#:
- 24060169
- Subdivision:
- Zlatichs Sub
ADDITIONAL INFORMATION
Located on a quiet, private street with mature trees, this sweet little 2BR/1BA ranch is move in ready and renovated!!!. Featuring new stainless steel appliances, new hard surface flooring, new countertops, refinished cabinetry, newish water heater and roof and updated bathrooms. Located near the end of the lane with no neighbors across the street, the large front yard sports an expansive brick “gathering” patio complete with a brick/steel lined fire pit to enjoy a lovely family BBQ. The open concept will surprise you with the space: a nicely sized Living room, an eat-in Kitchen (refrigerator included), and a large Family Room with a Dining Area. Plenty of closet space. Main floor laundry area is an added bonus. No creepy basement here! The sliding door in the Family Room leads out to the patio and a fenced yard.
$210,000
3253 Texas Avenue St Louis, MO 63118
- Type:
- Single Family
- Sq.Ft.:
- 1,536
- Status:
- Active
- Beds:
- 3
- Lot size:
- 0.06 Acres
- Year built:
- 1910
- Baths:
- 3.00
- MLS#:
- 24048544
- Subdivision:
- Laclede Add
ADDITIONAL INFORMATION
OUTSTANDING OPPORTUNITY!!! This Benton Park Beauty is sure to please! Rehabbed in the recent past, this one's got so much to offer! Large rooms, tall ceilings, hardwood floors and MORE! Upstairs laundry, new systems, great back yard with mature trees and finished basement make this one a WINNER! Schedule a showing today! Property is to be sold in its current as-is condition with no warranties or representations by the Seller. Seller will not make repairs nor provide any inspections. Seller's addendum is required after terms of sale are agreed upon. Special Sale Contract (Form #2043) required. Proof of funds or pre-approval letter required with offer. For financed offers EMD to be 1% or $1000 whichever is greater and for cash offers EMD to be 5% or $5000 whichever is greater. All offers are subject to OFAC clearance.
$2,899,995
9780 Old Warson Road St Louis, MO 63124
- Type:
- Single Family
- Sq.Ft.:
- 11,665
- Status:
- Active
- Beds:
- 8
- Lot size:
- 1.8 Acres
- Year built:
- 1988
- Baths:
- 9.00
- MLS#:
- 24060199
- Subdivision:
- Hawthorne Meadow
ADDITIONAL INFORMATION
Dont miss this fabulous 1.5-Sty estate on a picturesque lot w/11,000+/- sqft living space.. 1st Flr features Dining Rm, Living Rm/Study & Great Rm w/custom FP & sunken wet bar. The gourmet kitchen features professional-grade appliances, two refrigerator drawers, two microwaves, and four dishwashers. Enjoy heated floors in the kitchen & sunroom. Exceptional Master Ste w/Sitting Rm, spa-like Bth, FP, dual walk-in closets. 1st Flr also finds 3 add’l Bds (1 currently the Media Rm), 2 full Bths, 2 Powder Rms & Laundry Rm! 2nd Flr features 3 Bds, 3 Bths & Laundry Rm! Awesome LL w/huge Rec Rm, wet bar, FP, 8th Bd/Exercise Rm, Bath & Kitchen. Highlights: custom moldings & 10’ceilings, 7-zone HVAC, alarm, sprinklers, central vac, attached 5 car garage w/double wide circle drive. Private patio w/park-like setting.

Listings courtesy of MARIS as distributed by MLS GRID. Based on information submitted to the MLS GRID as of {{last updated}}. All data is obtained from various sources and may not have been verified by broker or MLS GRID. Supplied Open House Information is subject to change without notice. All information should be independently reviewed and verified for accuracy. Properties may or may not be listed by the office/agent presenting the information. Properties displayed may be listed or sold by various participants in the MLS. The Digital Millennium Copyright Act of 1998, 17 U.S.C. § 512 (the “DMCA”) provides recourse for copyright owners who believe that material appearing on the Internet infringes their rights under U.S. copyright law. If you believe in good faith that any content or material made available in connection with our website or services infringes your copyright, you (or your agent) may send us a notice requesting that the content or material be removed, or access to it blocked. Notices must be sent in writing by email to [email protected]. The DMCA requires that your notice of alleged copyright infringement include the following information: (1) description of the copyrighted work that is the subject of claimed infringement; (2) description of the alleged infringing content and information sufficient to permit us to locate the content; (3) contact information for you, including your address, telephone number and email address; (4) a statement by you that you have a good faith belief that the content in the manner complained of is not authorized by the copyright owner, or its agent, or by the operation of any law; (5) a statement by you, signed under penalty of perjury, that the information in the notification is accurate and that you have the authority to enforce the copyrights that are claimed to be infringed; and (6) a physical or electronic signature of the copyright owner or a person authorized to act on the copyright owner’s behalf. Failure to include all of the above information may result in the delay of the processing of your complaint.
St Louis Real Estate
The median home value in St Louis, MO is $220,000. This is higher than the county median home value of $153,700. The national median home value is $338,100. The average price of homes sold in St Louis, MO is $220,000. Approximately 36.32% of St Louis homes are owned, compared to 44.89% rented, while 18.79% are vacant. St Louis real estate listings include condos, townhomes, and single family homes for sale. Commercial properties are also available. If you see a property you’re interested in, contact a St Louis real estate agent to arrange a tour today!
St Louis, Missouri has a population of 302,787. St Louis is less family-centric than the surrounding county with 20.71% of the households containing married families with children. The county average for households married with children is 20.71%.
The median household income in St Louis, Missouri is $48,751. The median household income for the surrounding county is $48,751 compared to the national median of $69,021. The median age of people living in St Louis is 36.3 years.
St Louis Weather
The average high temperature in July is 88.5 degrees, with an average low temperature in January of 22.8 degrees. The average rainfall is approximately 42.2 inches per year, with 15.5 inches of snow per year.
