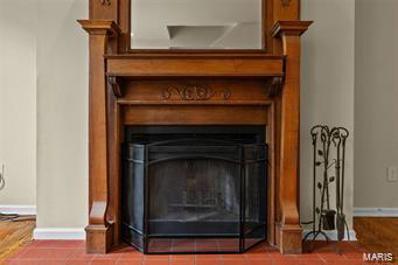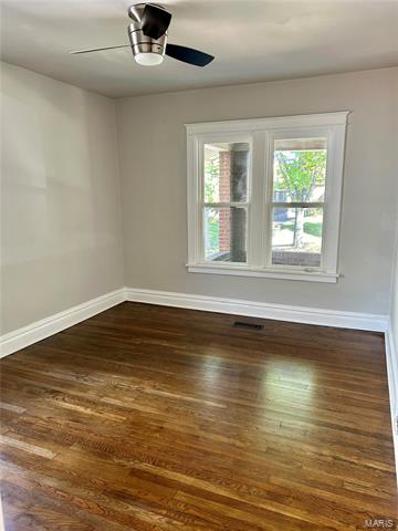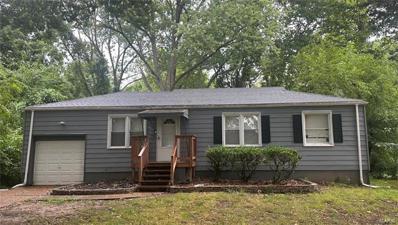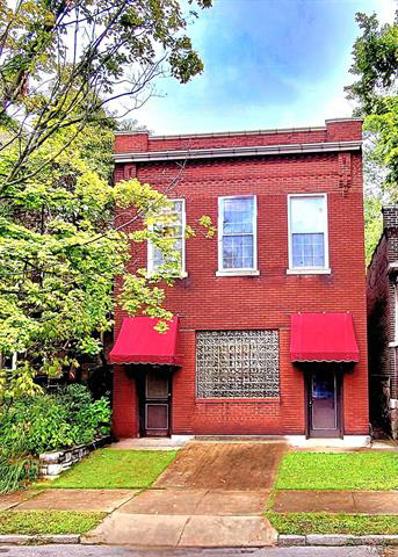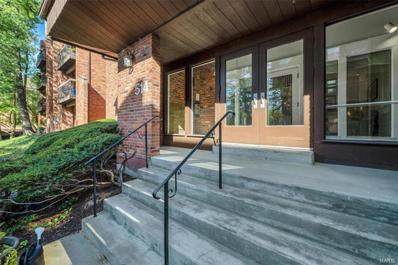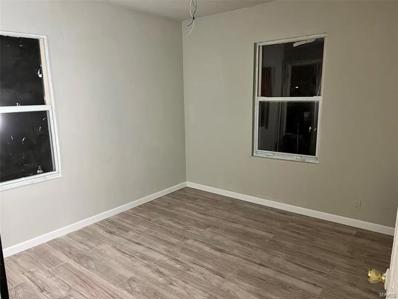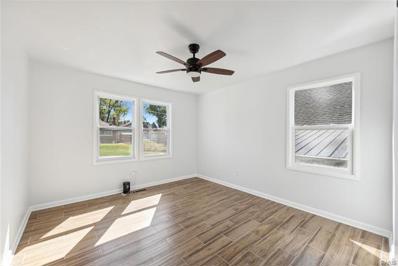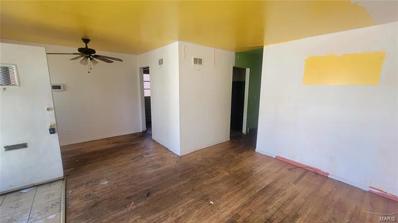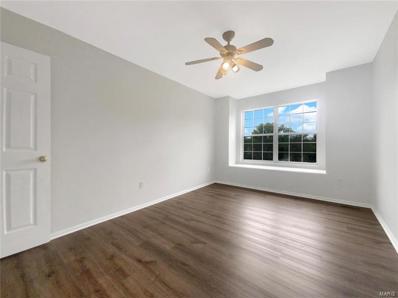Saint Louis MO Homes for Sale
- Type:
- Single Family
- Sq.Ft.:
- n/a
- Status:
- Active
- Beds:
- 3
- Lot size:
- 0.11 Acres
- Year built:
- 1984
- Baths:
- 3.00
- MLS#:
- 24058792
- Subdivision:
- Kenrick Parke Condo Ph Six Bld
ADDITIONAL INFORMATION
Welcome to this beautiful, 3 bedroom, 2 1/2 bath home in Kenrick Parke. This Townhouse has a grand 2 story entry, with hardwood floors. There is a large living room and spacious dining room to the right of the entry. The kitchen has stainless appliances, granite counters and a large family room with fireplace and a South exposure that lets in lots of natural light. Walk out from the kitchen to your own private patio and entry to the 2 car garage. 1/2 bath and laundry room finish the main floor living spaces. Upstairs you will find 3 spacious light filled bedrooms, a primary suite with bath and an additional full bath services the other 2 bedrooms. Full basement for extra storage and potential living area. Home Warranty in place!
- Type:
- Single Family
- Sq.Ft.:
- n/a
- Status:
- Active
- Beds:
- 2
- Lot size:
- 0.15 Acres
- Year built:
- 1939
- Baths:
- 2.00
- MLS#:
- 24063499
- Subdivision:
- Magdalen Terrace Add
ADDITIONAL INFORMATION
Come see this beautiful home in the heart of Brentwood! Convenient location, with access to both Brentwood Blvd and Manchester Rd, nestled on a quiet street. NEW flooring throughout - combination of tile and luxury vinyl. UPDATED cabinetry, NEW white quartz countertops, UPDATED bathrooms, UPDATED driveways, NEW title backsplash, UPDATED garage. Pride of ownership is evident in this updated, clean, turnkey home with natural light through beautiful, tilt in, vinyl windows. This home has so much to offer -- two spacious bedrooms, beautiful kitchen, hardwood floors in the living and dining room, a sunroom, a partially finished, walk out basement with a full bathroom and sleeping area, spacious, fenced in yard and so much more. This is the one you've been waiting for!
$169,900
1436 S Elm Avenue St Louis, MO 63119
- Type:
- Single Family
- Sq.Ft.:
- 792
- Status:
- Active
- Beds:
- 2
- Lot size:
- 0.15 Acres
- Year built:
- 1936
- Baths:
- 1.00
- MLS#:
- 24060997
- Subdivision:
- Washington Park
ADDITIONAL INFORMATION
Attn Homebuyers and Investors come see this 2 bed and 1 bath bungalow home in Webster Groves!!! What a terrific find for the Price! This home is LOADED with Potential! Bring your Great Ideas and Call It Yours! SCHEDULE YOUR SHOWING TODAY!!! Seller can provide Hard Money Financing.
- Type:
- Condo
- Sq.Ft.:
- 1,598
- Status:
- Active
- Beds:
- 2
- Year built:
- 1902
- Baths:
- 2.00
- MLS#:
- 24064104
- Subdivision:
- Dolman Condos
ADDITIONAL INFORMATION
Extremely charming 2 story walk-up townhouse in a very desirable location of Lafayette Square. Originally built in 1902 and renovated in 2004. The main floor has beautiful hardwood, 9+ ceilings, an updated kitchen with custom cabinets and granite countertops, oversized half bath, a walk- out deck with a wonderful view of the Arch & first floor laundry. Upstairs You'll be greeted with 2 large bedrooms and oversized full bath. This unit offers a lovely courtyard and a totally enclosed shared garage with one assigned space. Enjoy being walking distance from Polite Society, Sqwires, Square One, The Bellwether, Clementines & of course Lafayette Square Park!
$289,000
7332 Bruno Avenue St Louis, MO 63117
- Type:
- Single Family
- Sq.Ft.:
- n/a
- Status:
- Active
- Beds:
- 2
- Lot size:
- 0.12 Acres
- Year built:
- 1924
- Baths:
- 1.00
- MLS#:
- 24062826
- Subdivision:
- Pennsylvania Park 2
ADDITIONAL INFORMATION
Welcome to your super cute newly renovated bungalow in Richmond Heights. Walk up to the spacious front porch perfect for people watching or visiting with neighbors. Enter into a cozy living room, spacious dining room and completely updated kitchen. Notice the more open concept with a quartz breakfast bar / countertop, new cabinets and fixtures. All new SS appliances. The entire house including the basement has been freshly painted and the original hardwood floors refinished. The bathroom has also been completely updated with new paint, fixtures, vanity, tub and shower. Check out the brand new windows, roof and HVAC system. Both the plumbing and electricity have been updated. If you are looking for a move in ready, turnkey property this is it!
$160,000
7291 Teal Avenue St Louis, MO 63133
- Type:
- Single Family
- Sq.Ft.:
- 1,380
- Status:
- Active
- Beds:
- 4
- Lot size:
- 0.29 Acres
- Year built:
- 1952
- Baths:
- 2.00
- MLS#:
- 24063155
- Subdivision:
- Kingsland Page Ave Add
ADDITIONAL INFORMATION
Don't miss your chance to own this beautiful updated home! Great opportunity on this spacious 4 bedroom 2 bathroom ranch! Step inside and see the beautiful wood floors, freshly painted walls, ceilings and doors, new windows and window treatments. The bathroom has been completely redone with new tub, tile surround, new vanity, and flooring. The full, unfinished lower level is great for storage or ready to finish for additional living space. There is a large spacious backyard. Conveniently located near highways, shopping, dining, and entertainment! Make an appointment today to see this gem before its SOLD!
- Type:
- Single Family
- Sq.Ft.:
- 2,550
- Status:
- Active
- Beds:
- 4
- Lot size:
- 0.29 Acres
- Year built:
- 1968
- Baths:
- 2.00
- MLS#:
- 24062783
- Subdivision:
- Old Farm Estates
ADDITIONAL INFORMATION
Looking for turn-key in Parkway Central Schools & instant equity? With comps selling in the $500s this is your chance to capitalize! Meticulously maintained, enjoy high-end finishes throughout including updated flooring, lighting & professional paint. Kitchen features newer cabinets, quartz tops, SS appliances & a stylish subway tile backsplash. A formal DR & LR w/ an accent wall provide great spaces for entertaining. The main floor master suite includes a walk-in closet & an updated bathroom w/ a beautifully tiled shower. Three additional bedrooms, updated ceiling fans & lighting complete the interior. The finished LL offers newer carpeting & recessed lighting, ideal for extra living space. Set on a spacious lot, the professionally painted brick exterior, large windows & oversized backyard patio are perfect for outdoor living. The brand-new fencing & 2-car garage complete the exterior appeal. Minutes from major HWY's & the Westport Social District, this location offers opportunity!
- Type:
- Single Family
- Sq.Ft.:
- 1,333
- Status:
- Active
- Beds:
- 2
- Lot size:
- 0.18 Acres
- Year built:
- 1925
- Baths:
- 2.00
- MLS#:
- 24063615
- Subdivision:
- Riverview Gardens
ADDITIONAL INFORMATION
NEWLY REFRESHED SPACIOUS 2-STORY:Take a look at this newly updated spacious single family home! It's perfect for an owner occupant or investor, seeking immediate cash flow: 1,333 SQ. FT., - 2 beds, 2 baths, 2 BONUS ROOMS, loft and more. INVESTORS: Are you seeking a property that requires minimal tweaks to be tenant ready? OWNER OCCUPANTS: Are you seeking a spacious single family home, and you don't mind putting in a little sweat equity? With additional renovations this property can be easily transformed into a 4 or 5 bedroom money machine for investors, easily renting upwards of 2k per month!!! OWNER OCCUPANTS: Can design additional bedrooms, or convert to additional living space. Beautiful big fenced in back yard, outside deck for family gatherings, covered front porch for quiet enjoyment, back yard shed for additional storage, beautiful landscaping, 2-cedar closets, and more! What an amazing transformation! The new owner can use their own vision, and make it their reality. ; - )
- Type:
- Single Family
- Sq.Ft.:
- n/a
- Status:
- Active
- Beds:
- 4
- Lot size:
- 0.11 Acres
- Year built:
- 1897
- Baths:
- 4.00
- MLS#:
- 24061806
- Subdivision:
- Forest Park Blvd Sub
ADDITIONAL INFORMATION
Welcome to this beautifully renovated home situated on a charming, tree-lined street in the CWE! Nestled on a street that is gated on one end, it offers a blend of privacy & community. Step inside you will find an open/airy floor plan that is an entertainers dream. The heart of the home is the gourmet kitchen featuring Bosh appliances & a stunning 12' granite island equipped with a sink, wine fridges, and an overhang for seating. The 2nd floor hosts the primary suite complete with 2 WI closets, a bathroom with double sinks & a laundry. There are 2 add'l bedrooms, one with a built in murphy bed & the other currently used as an office. On the third floor you will find a bonus room with a sleeping area, a living/media room equipped with surround sound. Check out the unique workshop closet that can be used for 3D printing, hydroponics or can be converted to a laundry. The serene, landscaped, private, fenced backyard with a patio & a 3 level deck/spiral staircase, leads to the 2 car garage.
- Type:
- Single Family
- Sq.Ft.:
- 4,311
- Status:
- Active
- Beds:
- 3
- Lot size:
- 0.07 Acres
- Year built:
- 1900
- Baths:
- 2.00
- MLS#:
- 24062687
- Subdivision:
- Arsenal Heights Add
ADDITIONAL INFORMATION
The ultimate man cave has been found. This property's potential is limitless! Massive 2-story mixed-use building contains 4,311+/-sf and includes a ground-floor garage ideal for warehouse, vehicle storage, workshop, etc. Used as maintenance garage and storage of classic cars the last 35+ years. Sliding garage door accessible from the alley. Front glass blocks can be removed and converted back into the 2nd drive-in door (existing concrete ramp already installed). 2nd floor apartment is ready for a complete makeover, with original architectural details including hardwood floors, pocket doors, tons of natural light, and vintage built-ins. The unfinished 2nd floor area in the rear could be converted into a separate studio apartment or connected to front apartment with a deck or enclosed for additional living space. Potential to build-out 4 individual apartments. Ideal for someone looking to restore a piece of history while capitalizing on a prime location in Tower Grove East neighborhood.
- Type:
- Single Family
- Sq.Ft.:
- n/a
- Status:
- Active
- Beds:
- 5
- Lot size:
- 0.16 Acres
- Year built:
- 1921
- Baths:
- 3.00
- MLS#:
- 24059231
- Subdivision:
- Ames Place
ADDITIONAL INFORMATION
Quality abounds with this lovely home located in desirable Ames Place neighborhood. This home is being sold in its AS-IS condition, seller to make no repairs or warranties.
- Type:
- Single Family
- Sq.Ft.:
- n/a
- Status:
- Active
- Beds:
- 3
- Lot size:
- 0.08 Acres
- Year built:
- 1924
- Baths:
- 2.00
- MLS#:
- 24062900
- Subdivision:
- Friede Sayers
ADDITIONAL INFORMATION
Welcome to this newly renovated 3-bedroom home featuring natural lighting throughout the main level. You are greeted by an open floor plan featuring a cozy living room, a separate dining area - perfect for gathering around the table, and an accommodating full bath for convenience. The kitchen features beautiful quartz countertops and stainless steel appliances (that stay). The second level has three generous-sized bedrooms and a full modern bathroom with his/her sinks. The clean and spacious full lower level walks out to the fenced, level backyard where you will also notice two parking pad spaces - convenient for off-street parking. There is a main-level deck off the kitchen and an upper-level deck off the primary bedroom - choose which one you would like to sit on to enjoy your morning coffee or evening meditation. All appliances and the roof are new - installed in 2024! Schedule an appointment today so you can be home for the holidays!
- Type:
- Condo
- Sq.Ft.:
- n/a
- Status:
- Active
- Beds:
- 3
- Lot size:
- 0.05 Acres
- Year built:
- 1978
- Baths:
- 2.00
- MLS#:
- 24058223
- Subdivision:
- Coeur De Royale Condo
ADDITIONAL INFORMATION
Welcome to this large, light-filled condo that offers the perfect blend of space, comfort, and opportunity. With three generously sized bedrooms and two full bathrooms, this unit provides an open layout and abundant natural light throughout. The expansive living areas create a welcoming environment, perfect for entertaining or relaxing in style while opening up to a private balcony. While offered "as-is," this condo is full of potential and presents a fantastic opportunity to make it your own. With some updating, it can easily transform into a dream home tailored to your taste. Located in a highly sought-after neighborhood, you'll enjoy easy access to top-rated schools, vibrant dining options, shopping, and public transportation. Whether you're looking for a home with room to grow or a valuable investment opportunity, this condo has it all. Don’t miss your chance to bring your vision to life in this prime location!
- Type:
- Single Family
- Sq.Ft.:
- n/a
- Status:
- Active
- Beds:
- 3
- Lot size:
- 0.18 Acres
- Year built:
- 1923
- Baths:
- 1.00
- MLS#:
- 24063468
- Subdivision:
- Charlack
ADDITIONAL INFORMATION
Beautiful craftsman-style brick home. 3 bedrooms. Recently renovated and waiting for it's new owner! Cozy front covered front porch. Entryway with classic stained glass windows. On the left the living room has a fireplace, lots of windows. This opens up to another large space perfect for dining space, or extra living space. All new floors on the first and second level. LVP on the main level, and brand new carpet on the second floor. The kitchen is fully renovated, with new windows in the kitchen. Stone counters, stainless steel appliances, large pantry, and walk out to the covered back porch. Upstairs are 3 very roomy bedrooms, main bedroom also has a private balcony space, perfect for morning coffee and enjoying the view of the large level backyard. Home has been painted, and landscaped. Vinyl windows throughout. Detached 1 car garage, and long driveway. Want something customized or want a missing feature. Ask! Schedule your showing today! New HVAC system has been installed.
- Type:
- Single Family
- Sq.Ft.:
- n/a
- Status:
- Active
- Beds:
- 2
- Lot size:
- 0.31 Acres
- Year built:
- 1955
- Baths:
- 2.00
- MLS#:
- 24063419
- Subdivision:
- Bellewood Park
ADDITIONAL INFORMATION
Seller may consider buyer concessions if made in an offer. Welcome to your dream home, where style and comfort blend effortlessly. The soft, neutral color palette sets an inviting tone for your furnishings, creating a sophisticated yet welcoming atmosphere. Gather around the elegant fireplace, adding warmth and charm to the ambiance. In the kitchen, discover sleek stainless steel appliances that beautifully complement the stunning accent backsplash. Step onto the covered patio, perfect for outdoor dining. This tranquil outdoor space expands the living area, offering a peaceful retreat. This home embodies more than just property; it represents a vision of a fulfilling and stylish lifestyle.
- Type:
- Single Family
- Sq.Ft.:
- 2,870
- Status:
- Active
- Beds:
- 4
- Lot size:
- 0.21 Acres
- Year built:
- 1920
- Baths:
- 3.00
- MLS#:
- 24063285
- Subdivision:
- Joy Place
ADDITIONAL INFORMATION
New price, new look, AND a warranty! The heart of the home, the kitchen, showcases custom dovetail construction cabinets, granite countertops, & stainless steel appliances. Beautifully rehabbed while still embracing its original charm w/ a double staircase, detailed trim and crown molding, & original hardwood floors. Despite all of the charm, this home is equipped with modern amenities including 2nd floor & lower level laundry, a unique heating & cooling system, and a main floor home office/in-law suite w/ half bath. The finished basement features an extra sleeping room, kitchenette, & full bathroom with wall mounted heaters for the winter months. The home is equipped with an interior French drain system and sump pump that work together to provide protection against water intrusion. Brand new 30 yr. architectural roof, gutters, and flue liner in chimney for peace of mind. Don't miss this opportunity to own a thoroughly updated home within walking distance of everything Webster Groves.
- Type:
- Single Family
- Sq.Ft.:
- n/a
- Status:
- Active
- Beds:
- n/a
- Lot size:
- 0.09 Acres
- Year built:
- 1898
- Baths:
- MLS#:
- 24059793
- Subdivision:
- Cabanne Add
ADDITIONAL INFORMATION
Build Your Dream! This expansive lot is the perfect canvas for creativity. It offers endless possibilities for custom construction, allowing you to design a structure tailored to your lifestyle. Nestled in a great neighborhood it is a short walk to Forest Park and the St.Louis Zoo. Don’t miss this rare opportunity to bring your vision to life!”
- Type:
- Condo
- Sq.Ft.:
- 864
- Status:
- Active
- Beds:
- 2
- Lot size:
- 0.06 Acres
- Year built:
- 1950
- Baths:
- 1.00
- MLS#:
- 24056023
- Subdivision:
- Brentwood Forest Condo Ph Three
ADDITIONAL INFORMATION
Move-in ready 2 bed, 1 bath townhome with brand-new carpet (2024) and fresh paint throughout. The bright main floor features a spacious living room and a dining room that opens to a deck with peaceful green space views. The kitchen offers ample cabinetry. Upstairs, you’ll find two generous bedrooms with plenty of closet space and an updated bath. Convenient in-unit laundry area with space for a stackable washer and dryer. Enjoy access to the community pool, tennis courts, and clubhouse, all within minutes of shopping, dining, and highways. Great parking is available!
- Type:
- Single Family
- Sq.Ft.:
- 1,104
- Status:
- Active
- Beds:
- 2
- Lot size:
- 0.17 Acres
- Year built:
- 1997
- Baths:
- 1.00
- MLS#:
- 24059009
- Subdivision:
- Southern Manor Lt 3 Resub
ADDITIONAL INFORMATION
Gorgeous RANCH-STYLE VILLA*Enjoy a Lifestyle Knowing Year-Round the Exterior Upkeep is Handled by the Association, Leaving More Time for Hobbies, Entertainment, Travel, Personal Interests*Over 2,200 SQF of Overall Indoor Living Space*Main Level: 1,104 SQF, Primary BR and WI Closet, 2nd BR, Full BA, Living Room, "Eat-In" Kitchen, Laundry Room*Lower Level: 1,104 SQF, Ready to be Finished to Your Liking, Generous Storage Space*Convenient to Stores/Restaurants, Easy Access to Schools, a Half Mile from the South County Shopping Center, a Few Minutes from I-270/I-55*Back of Villa: Covered Deck, Patio, "Park-Like" Lawn*Backs to Privacy Fence/Trees*Original Homeowner for 26 Years*Includes a Passing STL County Re-Occupancy Inspection Permit*The HOA Maintains Exceptional Reserves, Strong Financial Position*Too Many Upgrades/Improvements to Share Here*See MLS SUPPLEMENTS and VIRTUAL TOUR/VIDEO to More Fully Appreciate this South County Gem*Are You Ready for a Quick Move-In?*Dup. Listing#24062639.
- Type:
- Single Family
- Sq.Ft.:
- n/a
- Status:
- Active
- Beds:
- 2
- Lot size:
- 0.12 Acres
- Year built:
- 1946
- Baths:
- 1.00
- MLS#:
- 24063139
- Subdivision:
- Jenwood 3rd
ADDITIONAL INFORMATION
INCOME PROPERTY located in Saint Louis County, Missouri. Don't miss this 2 bedroom 1 bath ranch home recently updated and occupied by a tenant in good standing. Property features large bedrooms, updated kitchen and bath, full basement and off street parking. Start or add to your investment portfolio with this cash flow property.
- Type:
- Single Family
- Sq.Ft.:
- n/a
- Status:
- Active
- Beds:
- 2
- Lot size:
- 0.09 Acres
- Year built:
- 1912
- Baths:
- 1.00
- MLS#:
- 24059567
- Subdivision:
- Herman Heights Add
ADDITIONAL INFORMATION
Cute South City Bungalow ready for you. 2 bed, 1 bath home on quintessential South City street in Princeton Heights neighborhood. ALL FURNISHINGS STAY IN HOME including washer/dryer. Big cost saver for a first time buyer. Charming wood floors. Kitchen has been updated with newer appliances and flooring, bath has been updated! Upstairs bedroom and rec area!! Rear deck is perfect place to sit and bbq and watch the kids play. Great opportunity for first home buyer or investor!
- Type:
- Single Family
- Sq.Ft.:
- 816
- Status:
- Active
- Beds:
- 2
- Lot size:
- 0.12 Acres
- Year built:
- 1948
- Baths:
- 2.00
- MLS#:
- 24060974
- Subdivision:
- W Walnut Manor
ADDITIONAL INFORMATION
Honey Stop the car!!! Just what you've been waiting for! The Ease of Single-Level Living in High-Demand. Clean and Updated! Very well maintained and a prime example of pride of ownership! You'll LOVE the beautifully updated eat-in kitchen with 42 Inch white cabinets and stainless-steel appliances. Quiet street with friendly neighbors. Enjoy all that the community atmosphere has to offer.... perfect for anyone seeking an updated and spacious home with ample living space and a private fenced yard.... Partially finished basement with bonus area to relax, and a full bathroom located on the lower level. Prepare to fall in love with this stunning gem. Move-in Ready! This home is a must-see!
- Type:
- Single Family
- Sq.Ft.:
- 960
- Status:
- Active
- Beds:
- 3
- Lot size:
- 0.1 Acres
- Year built:
- 1961
- Baths:
- 1.00
- MLS#:
- 24062856
- Subdivision:
- Cote Brilliante Add
ADDITIONAL INFORMATION
OUTSTANDING OPPORTUNITY!!! This mid-century masterpiece is sure to please! Large rooms, wood floors, 2-car carport and MORE! Sitting high above the street with a commanding view, this one is just waiting for your creativity and your finishing touches! Schedule a showing today! Property is to be sold in its current as-is condition with no warranties or representations by the Seller. Seller will not make repairs nor provide any inspections. Seller's addendum is required after terms of sale are agreed upon. Special Sale Contract (Form #2043) required. Proof of funds or pre-approval letter required with offer. This property is eligible under the First Look Initiative. All Owner Occupant offers will be responded to after 7 days on the market and Investor offers will be responded to after 30 days. However, all offers can be submitted during the First Look period.
- Type:
- Single Family
- Sq.Ft.:
- 2,563
- Status:
- Active
- Beds:
- 3
- Lot size:
- 0.57 Acres
- Year built:
- 1933
- Baths:
- 3.00
- MLS#:
- 24063058
- Subdivision:
- Riverview Gardens
ADDITIONAL INFORMATION
Charming 1.5-Story Brick Home on Over Half an Acre! This spacious home features generous room sizes, large windows that bathe the interior in natural light, and 2.5 bathrooms. Nestled on a private, wooded lot over half an acre, the property offers a serene retreat just beyond your backyard. With covered parking and a walk-out basement, there's plenty of room for storage and convenience. While the home does need repairs, it's brimming with potential and is being sold as-is, making it a fantastic opportunity for those looking to customize their dream home or invest in a great property.
- Type:
- Single Family
- Sq.Ft.:
- n/a
- Status:
- Active
- Beds:
- 4
- Lot size:
- 0.21 Acres
- Year built:
- 1992
- Baths:
- 4.00
- MLS#:
- 24063080
- Subdivision:
- Becker Crossing
ADDITIONAL INFORMATION
Seller may consider buyer concessions if made in an offer. Welcome to this luxurious gem offering a stylish blend of comfort and modern living. Inside, a soft neutral color scheme lends an airy lightness, complemented by fresh interior paint that enhances the house's character. Stay warm by the elegant fireplace, perfect for cozy winter nights. The kitchen is both efficient and sophisticated, featuring stainless steel appliances that elevate your culinary experience. The primary bathroom exudes opulence with double sinks for leisurely mornings, and a separate tub and shower add to the sense of luxury and relaxation. Recent flooring replacement gives the home a new, polished look. Outdoors, enjoy an inviting deck and patio ideal for hosting weekend BBQs or relaxing evenings. A fenced-in backyard ensures privacy and space for your garden plans. With excellent upkeep, upscale features, and meticulous attention to detail, this property is perfect for creating unforgettable memories.

Listings courtesy of MARIS as distributed by MLS GRID. Based on information submitted to the MLS GRID as of {{last updated}}. All data is obtained from various sources and may not have been verified by broker or MLS GRID. Supplied Open House Information is subject to change without notice. All information should be independently reviewed and verified for accuracy. Properties may or may not be listed by the office/agent presenting the information. Properties displayed may be listed or sold by various participants in the MLS. The Digital Millennium Copyright Act of 1998, 17 U.S.C. § 512 (the “DMCA”) provides recourse for copyright owners who believe that material appearing on the Internet infringes their rights under U.S. copyright law. If you believe in good faith that any content or material made available in connection with our website or services infringes your copyright, you (or your agent) may send us a notice requesting that the content or material be removed, or access to it blocked. Notices must be sent in writing by email to [email protected]. The DMCA requires that your notice of alleged copyright infringement include the following information: (1) description of the copyrighted work that is the subject of claimed infringement; (2) description of the alleged infringing content and information sufficient to permit us to locate the content; (3) contact information for you, including your address, telephone number and email address; (4) a statement by you that you have a good faith belief that the content in the manner complained of is not authorized by the copyright owner, or its agent, or by the operation of any law; (5) a statement by you, signed under penalty of perjury, that the information in the notification is accurate and that you have the authority to enforce the copyrights that are claimed to be infringed; and (6) a physical or electronic signature of the copyright owner or a person authorized to act on the copyright owner’s behalf. Failure to include all of the above information may result in the delay of the processing of your complaint.
Saint Louis Real Estate
The median home value in Saint Louis, MO is $220,000. This is lower than the county median home value of $248,000. The national median home value is $338,100. The average price of homes sold in Saint Louis, MO is $220,000. Approximately 56.37% of Saint Louis homes are owned, compared to 39.63% rented, while 4% are vacant. Saint Louis real estate listings include condos, townhomes, and single family homes for sale. Commercial properties are also available. If you see a property you’re interested in, contact a Saint Louis real estate agent to arrange a tour today!
Saint Louis, Missouri has a population of 29,897. Saint Louis is more family-centric than the surrounding county with 31.54% of the households containing married families with children. The county average for households married with children is 29.08%.
The median household income in Saint Louis, Missouri is $75,862. The median household income for the surrounding county is $72,562 compared to the national median of $69,021. The median age of people living in Saint Louis is 40.8 years.
Saint Louis Weather
The average high temperature in July is 88.8 degrees, with an average low temperature in January of 21.8 degrees. The average rainfall is approximately 41.1 inches per year, with 13.9 inches of snow per year.



