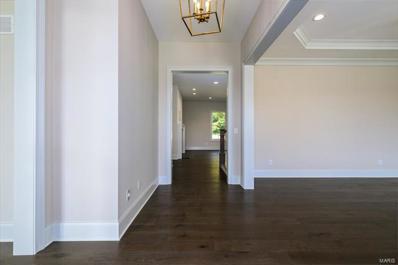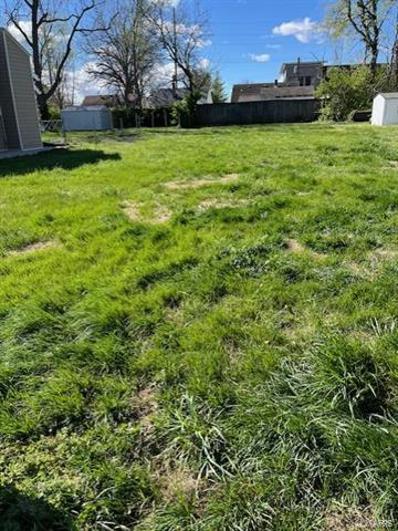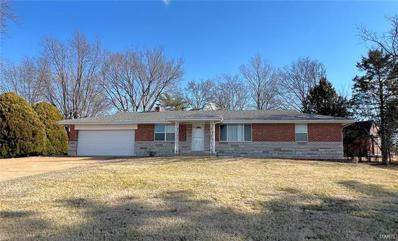Saint Louis MO Homes for Sale
$625,000
146 Monica Drive St Louis, MO 63127
Open House:
Saturday, 12/21 7:00-9:00PM
- Type:
- Other
- Sq.Ft.:
- n/a
- Status:
- Active
- Beds:
- 4
- Lot size:
- 0.12 Acres
- Baths:
- 3.00
- MLS#:
- 24072215
- Subdivision:
- Sunset Manor
ADDITIONAL INFORMATION
This stunning newly constructed 4BR, 2.5BA home offers modern elegance and thoughtful design in every detail. Situated on a beautifully flat lot with a privacy-fenced yard, this property features a 2-car garage and boasts 9-foot ceilings on both the 1st floor and basement. Step inside to an open floor plan adorned with 42-inch cabinets with custom molding, and a butler’s pantry/bar. The kitchen is a chef’s dream, featuring a 9-foot island, quartz countertops, a pot filler, and a sink, all complemented by wide-plank white oak luxury vinyl plank flooring. Matte black fixtures, faucets and towel bars add contemporary charm throughout. The spacious primary suite impresses with a uniquely designed bath, complete with an open shower featuring dual showerheads, a transom window, and a wireless speaker. Convenience abounds with main-floor laundry, a digital thermostat, and raised-panel, adult-height cabinetry in all bathrooms. Plus, plush carpeting with an 8-pound pad enhances comfort.
$169,000
145 Monica Drive St Louis, MO 63127
- Type:
- Single Family
- Sq.Ft.:
- n/a
- Status:
- Active
- Beds:
- 2
- Lot size:
- 0.12 Acres
- Year built:
- 1958
- Baths:
- 1.00
- MLS#:
- 24070562
- Subdivision:
- Sunset Manor
ADDITIONAL INFORMATION
Adorable home in award winning Lindbergh schools! This charming home is situated in a top-notch spot with easy access to Highway 44, all the shopping...Target, Lowes, Bass Pro, dining galore...fast food, fine dining outdoor eateries, breakfast & coffee joints, and all the amenities. 2 bedrooms, 1 bath with wood floors throughout living room, bedrooms and hall. New roof, gutters and fresh paint. First-time homebuyer? Looking to downsize? Looking to be closer to everything? Your search stops here!
$1,926,500
9417 Sunset Reserve Drive St Louis, MO 63127
- Type:
- Single Family
- Sq.Ft.:
- 3,800
- Status:
- Active
- Beds:
- 4
- Lot size:
- 1.04 Acres
- Baths:
- 6.00
- MLS#:
- 24070196
- Subdivision:
- Sunset Reserve
ADDITIONAL INFORMATION
Welcome to your dream home! This stunning 4 bedroom, 6 bathroom, 1.5 story with 4 car garage estate features exquisite craftmanship, panoramic views, and high-end finishes throughout. This inventory home is one of 18 luxurious homes nestled on 26 acres. Experience the best in luxury living, where elegance meets nature. Stunning custom home with brick & cut stone front, set on a private 1.04 acre lot, in a gated community. Features a concrete driveway & patio, screen covered front porch & architectural shingles. First floor boasts 10' & 9' ceilings, while the primary suite offers coffered ceilings, his & hers walk in closets, & luxurious private bath. Enjoy Bosch appliances, 42" wall cabinets with crown molding, quartz kitchen countertops, a walk in pantry, gas fireplace, 400 AMP electrical service, Pella windows & doors off the dining & breakfast room and a four car garage. Schedule your private home tour today! Duplicate listing #24069589
- Type:
- Other
- Sq.Ft.:
- n/a
- Status:
- Active
- Beds:
- 4
- Lot size:
- 0.12 Acres
- Baths:
- 3.00
- MLS#:
- 24020506
- Subdivision:
- Sunset Manor
ADDITIONAL INFORMATION
New custom home to be built in Sunset Hills. This 4 bedroom, 2.5 bath home features 9' first floor ceilings, fireplace in family room, full overlay custom shaker kitchen cabinets with soft close solid wood drawers, crown molding, stainless steel appliances, Quartz countertops with undermount sink, luxurious master bath with double sinks, separate tub and shower, and walk-in closet, custom millwork with 3-panel doors with 3 1/4 inch casing and 5 1/4 inch base molding. Fully sodded yard, 1 year builder warranty and 10 year structural warranty.
- Type:
- Single Family
- Sq.Ft.:
- 1,535
- Status:
- Active
- Beds:
- 2
- Lot size:
- 0.36 Acres
- Year built:
- 1960
- Baths:
- 2.00
- MLS#:
- 24007864
- Subdivision:
- Sunset Estates
ADDITIONAL INFORMATION
This meticulously maintained property boasts 2 spacious beds & 1.5 baths across 1,350 sq ft of thoughtfully designed living space. As you step inside, you're greeted by the inviting ambiance of the LG family & dining rms, perfect for hosting gatherings & creating lasting memories. Vinyl plank flooring seamlessly flows throughout, lending both durability & sophistication to every corner of the home. The heart of the home is the recently renovated kitchen featuring NEW cabinets adorned with elegant granite counters. The eat-in kitchen area offers a cozy spot for casual dining. Unwind in the attached sunroom, offering a tranquil retreat for relaxation. The expansive outdoor patio is ideal for outdoor entertaining or simply enjoying the serene views of the level .36-acre lot, partially fenced for added security. Conveniently located near shopping destinations & hwys, this home offers the perfect blend of comfort, convenience, & charm. Home sold AS-IS. Agent has interest.
- Type:
- Single Family
- Sq.Ft.:
- n/a
- Status:
- Active
- Beds:
- 4
- Lot size:
- 0.12 Acres
- Baths:
- 3.00
- MLS#:
- 24008875
- Subdivision:
- Sunset Manor
ADDITIONAL INFORMATION
New custom modern farmhouse home just completed in Sunset Hills. This 4 bedroom, 2.5 bath home features 9' first floor ceilings, gas fireplace in family room, full overlay custom kitchen cabinets with soft close solid wood drawers, crown molding, stainless steel appliances, Quartz countertops with undermount sink, coffered ceiling in master bedroom, luxurious master bath with double sinks, separate tub and shower, and walk-in closet, Quartz countertops in all baths, custom millwork with 3-panel doors with 3 1/4 inch casing and 5 1/4 inch base molding. Fully sodded yard, professionally landscaped, 1 year builder warranty and 10 year structural warranty. Prestige Custom Homes owns the lot across the street, and is planning on building a new home on the site.

Listings courtesy of MARIS as distributed by MLS GRID. Based on information submitted to the MLS GRID as of {{last updated}}. All data is obtained from various sources and may not have been verified by broker or MLS GRID. Supplied Open House Information is subject to change without notice. All information should be independently reviewed and verified for accuracy. Properties may or may not be listed by the office/agent presenting the information. Properties displayed may be listed or sold by various participants in the MLS. The Digital Millennium Copyright Act of 1998, 17 U.S.C. § 512 (the “DMCA”) provides recourse for copyright owners who believe that material appearing on the Internet infringes their rights under U.S. copyright law. If you believe in good faith that any content or material made available in connection with our website or services infringes your copyright, you (or your agent) may send us a notice requesting that the content or material be removed, or access to it blocked. Notices must be sent in writing by email to [email protected]. The DMCA requires that your notice of alleged copyright infringement include the following information: (1) description of the copyrighted work that is the subject of claimed infringement; (2) description of the alleged infringing content and information sufficient to permit us to locate the content; (3) contact information for you, including your address, telephone number and email address; (4) a statement by you that you have a good faith belief that the content in the manner complained of is not authorized by the copyright owner, or its agent, or by the operation of any law; (5) a statement by you, signed under penalty of perjury, that the information in the notification is accurate and that you have the authority to enforce the copyrights that are claimed to be infringed; and (6) a physical or electronic signature of the copyright owner or a person authorized to act on the copyright owner’s behalf. Failure to include all of the above information may result in the delay of the processing of your complaint.
Saint Louis Real Estate
The median home value in Saint Louis, MO is $505,000. This is higher than the county median home value of $248,000. The national median home value is $338,100. The average price of homes sold in Saint Louis, MO is $505,000. Approximately 77.13% of Saint Louis homes are owned, compared to 19.09% rented, while 3.78% are vacant. Saint Louis real estate listings include condos, townhomes, and single family homes for sale. Commercial properties are also available. If you see a property you’re interested in, contact a Saint Louis real estate agent to arrange a tour today!
Saint Louis, Missouri 63127 has a population of 9,062. Saint Louis 63127 is more family-centric than the surrounding county with 34.48% of the households containing married families with children. The county average for households married with children is 29.08%.
The median household income in Saint Louis, Missouri 63127 is $107,820. The median household income for the surrounding county is $72,562 compared to the national median of $69,021. The median age of people living in Saint Louis 63127 is 50.3 years.
Saint Louis Weather
The average high temperature in July is 88.6 degrees, with an average low temperature in January of 22.9 degrees. The average rainfall is approximately 43.5 inches per year, with 14 inches of snow per year.





