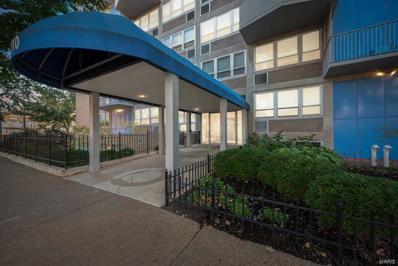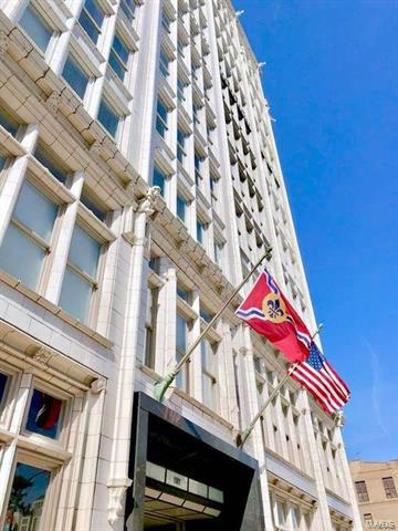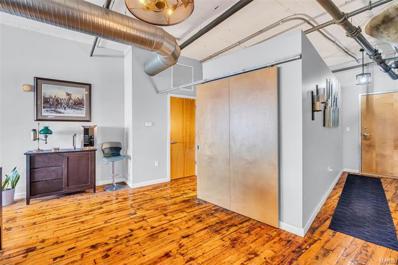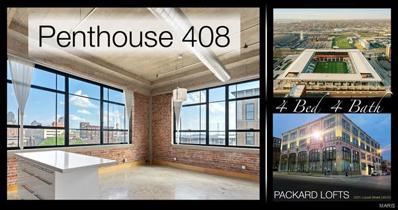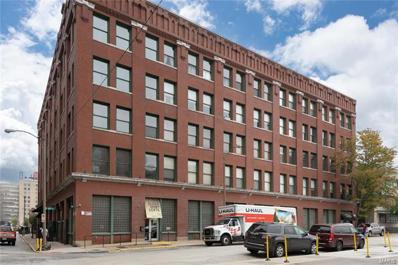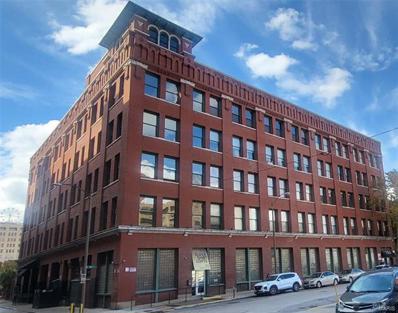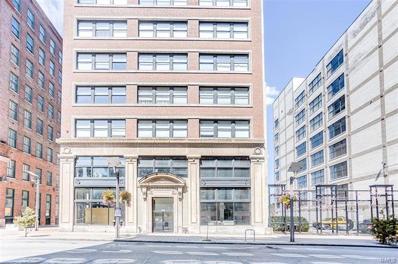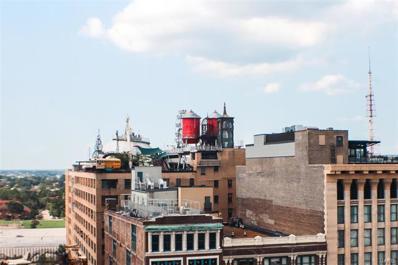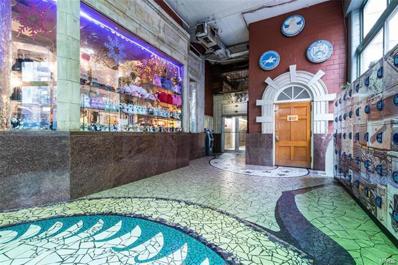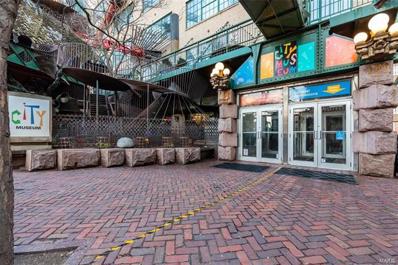Saint Louis MO Homes for Sale
- Type:
- Condo
- Sq.Ft.:
- 1,510
- Status:
- NEW LISTING
- Beds:
- 2
- Year built:
- 1909
- Baths:
- 2.00
- MLS#:
- 24074922
- Subdivision:
- Windows Lofts
ADDITIONAL INFORMATION
Experience the perfect blend of charm and modern living in this stunning and affordable downtown loft. With its expansive open layout, rich exposed brick, warm wood trim, and oversized windows, you’ll enjoy breathtaking city views from the comfort of your own space. The open living room and kitchen are ideal for entertaining, featuring custom lighting, a stylish island, and sleek maple slab cabinets. The spacious master suite boasts luxurious details, including double vessel sinks and a tub/shower combo surrounded by eye-catching slate tile. Included with this fantastic unit is a dedicated garage parking space, ensuring convenience and ease. You’re just steps away from major attractions such as the City Museum and the vibrant Washington Avenue nightlife. Don’t miss this opportunity to enjoy downtown living in style! Schedule your showing today!
Open House:
Sunday, 12/22 7:00-9:00PM
- Type:
- Condo
- Sq.Ft.:
- 1,527
- Status:
- NEW LISTING
- Beds:
- 2
- Year built:
- 1928
- Baths:
- 3.00
- MLS#:
- 24072481
- Subdivision:
- Breckenridge 1400 08 Amd
ADDITIONAL INFORMATION
Indulge in unparalleled luxury at the iconic Edison Building, where modern design meets timeless elegance. This sunny residence offers an open floor plan with tall doors, expansive rooms, and huge windows that frame breathtaking views of the Arch and stunning sunrises. A two-sided gas fireplace faces both living room and primary suite, adding warmth and sophistication. The chef-inspired kitchen features custom cabinetry, granite countertops, stainless steel appliances, a double oven, and a breakfast bar. The primary suite features a spa-like bath with a double vanity, oversized circle tub, glass shower, and a custom walk-in closet. Enjoy your private patio near exclusive condo elevators and a secure in-building garage with assigned parking. Residents benefit from world-class amenities, including a light-filled atrium fostering community, a sundeck, and a fitness center. Steps from premier dining, sports, entertainment, top hospitals and The Arch, this is luxury living at its finest.
- Type:
- Condo
- Sq.Ft.:
- n/a
- Status:
- NEW LISTING
- Beds:
- 2
- Year built:
- 1919
- Baths:
- 1.00
- MLS#:
- 24075453
- Subdivision:
- Annex Lofts Condo
ADDITIONAL INFORMATION
Fall in love with this gorgeous 2-bedroom Annex Loft, where industrial charm meets modern style. Soaring ceilings, exposed brick, and a wall of windows bring in tons of natural light, creating an open, airy feel. The stylish, open kitchen features shaker cabinets and black appliances. Upstairs, the primary bedroom has its own private balcony overlooking the beautiful living space below. The spa-like bathroom includes a custom-tiled walk-in shower and a sleek stainless steel basin. Stained concrete floors add a cool, modern touch throughout. You’ll enjoy amenities such as a fitness center, garden patio with hot tubs, and outdoor grills—perfect for relaxing or hosting friends. Plus, you’re just steps away from Downtown St. Louis and all it has to offer. Storage compartment included. Come see it for yourself!
- Type:
- Condo
- Sq.Ft.:
- 615
- Status:
- NEW LISTING
- Beds:
- 1
- Year built:
- 1959
- Baths:
- 1.00
- MLS#:
- 24075893
- Subdivision:
- Blu Condos
ADDITIONAL INFORMATION
Condo located in Blu City Spaces offering all the amenities of city living within walking distance. Large living room and kitchen equipped with custom cabinets, stainless steel appliances, granite countertops and breakfast bar. Bedroom is ample in size with a large closet. Exclusive amenities just inside this building include a 24-hour doorperson that greets each quest, club room with pool and ping-pong tables, Wi-Fi lounge, bike storage, patio with gas grills and pet walking area. Your unit includes one covered parking space. Having many venues within reach you will never miss out on an opportunity to explore the city all year round. Don't hesitate to make your appointment today to check out this great condo!
- Type:
- Condo
- Sq.Ft.:
- 1,368
- Status:
- Active
- Beds:
- 2
- Year built:
- 2005
- Baths:
- 2.00
- MLS#:
- 24068743
- Subdivision:
- Windows Lofts
ADDITIONAL INFORMATION
Welcome to the Windows Lofts! Unit 210 is a corner unit with the largest floor plan in the complex. Upon entering the unit you are greeted with 12'+ ceilings and a row of large windows that flood the space with natural light. The main bedroom is an ensuite with walk in closet and double vanity master bath. An additional sleeping area/studio/flex space is located on the other side of the unit, separated by the large open kitchen/dining/living area. This area is perfect for entertaining and can handle about any furniture size or layout. Custom lighting throughout the unit. One assigned garage space in the underground parking garage. Combo washer and dryer is included in the unit. This is low maintenance condo living at its finest with sewer, water, and trash all included in the HOA fee. The unit is a quick walk to City Park Stadium, The City Museum, and various trendy restaurants, bars, and hotels.
- Type:
- Condo
- Sq.Ft.:
- 1,680
- Status:
- Active
- Beds:
- 2
- Year built:
- 1910
- Baths:
- 2.00
- MLS#:
- 24074416
- Subdivision:
- Railway Lofts
ADDITIONAL INFORMATION
Step into urban sophistication at 1619 Washington Ave, Unit 302, nestled in the iconic Railway Exchange Lofts. This light-filled haven boasts soaring ceilings, industrial-chic exposed ductwork, and expansive windows framing downtown views. The open floor plan flows seamlessly from the modern kitchen—complete with sleek finishes and stainless steel appliances—to the spacious living area, perfect for entertaining or relaxing. Step onto your private balcony for a morning coffee or an evening under the city lights. The primary suite is a retreat, featuring a walk-in closet and an updated bath. Located just steps from the City Museum, dining, and entertainment, this loft blends convenience with style. Elevator access, secure parking, and a sense of community await in this historic gem.
- Type:
- Condo
- Sq.Ft.:
- 989
- Status:
- Active
- Beds:
- 1
- Year built:
- 1920
- Baths:
- 1.00
- MLS#:
- 24070184
- Subdivision:
- Lofts/2020 Washington
ADDITIONAL INFORMATION
READY TO WALK TO SOCCER GAMES FROM HOME? With this VA APROVED incredible loft in the heart of downtown YOU CAN! With fresh paint throughout, this spacious urban industrial loft offers a bright open floor plan, a window wall allowing in immense natural light, soaring ceilings, concrete columns, exposed brick & metal ductwork. The high-end kitchen features gleaming granite countertops, a brand new refrigerator, 42" cabinetry, and more. Enjoy the separate dining area and spacious living room. Private in-unit laundry & 1 extra assigned secure parking space. Building amenities include: Secure lobby, resident only access to elevators with key fob, rooftop deck with gas grill, furniture & spectacular views. Many dining & entertainment options, Union Station, The Wheel & more! City Park steps away. NO RENTALS.
- Type:
- Condo
- Sq.Ft.:
- 2,700
- Status:
- Active
- Beds:
- 2
- Baths:
- 2.00
- MLS#:
- 24073984
- Subdivision:
- Knickerbocker Lofts
ADDITIONAL INFORMATION
Welcome to The Knickerbocker Lofts! The largest unit in the building is available now! Very open and unique! 3 units were combined to equal approx 2700 sq. ft. of living space. Kitchen is open to the living room, dining room & family room. Dining room with glass doors and windows is perfect for gatherings or even a study/office. 2 large bedrms have spa baths attached. Gourmet kitchen with maple cab. ,granite, stainless appliances including dual dishwasher drawers, 6 burner + griddle gas prof. cooktop. Walk-in closets and laundry room in unit. 12.5 ft exposed wood beam ceilings. South windows overlooking park. AWESOME View from shared rooftop deck. Refrigerator, w & d included with in unit laundry. 2 car tandem garage space is included with the unit. Zoned HVAC, Great Location right off Washington Avenue, close to all of the perks downtown has to offer! Must see! Amazing unit with so much space!
- Type:
- Condo
- Sq.Ft.:
- 980
- Status:
- Active
- Beds:
- 1
- Year built:
- 1917
- Baths:
- 1.00
- MLS#:
- 24072313
- Subdivision:
- Terra Cotta Lofts Condo
ADDITIONAL INFORMATION
Say hello to your new home in the heart of the city! Perched on the 5th floor, you’ll love peering over the hustle and bustle of Washington Ave and taking advantage of the natural light streaming through the oversized windows. The open living area is spacious, with plenty of room to separate living and dining. The kitchen features sleek grey cabinetry, quartz counter tops, stainless steel appliances, and a large island perfect for entertaining. The bedroom features a massive walk-in closet but the spacious bathroom is just as impressive, with sparkling tile and a beautiful vanity! With numerous closets for storage, convenient in-unit laundry, and contemporary updates throughout, this unit truly has it all! Don’t forget the amenities of Terra Cotta- 1 garage parking spot and private basement storage unit, welcoming lobby with secure entrance, 2nd floor community room, and a gorgeous rooftop patio!
- Type:
- Condo
- Sq.Ft.:
- n/a
- Status:
- Active
- Beds:
- n/a
- Year built:
- 1959
- Baths:
- 1.00
- MLS#:
- 24066038
- Subdivision:
- Blu City Spaces
ADDITIONAL INFORMATION
Discover urban luxury in the heart of downtown with this stunning condominium that offers breathtaking views and upscale living.This condo is designed for your comfort and enjoyment, featuring a club room perfect for entertaining with ping pong, pool tables, and multiple TVs. Stay active in the state-of-the-art fitness room, enjoy the fresh air on the outdoor patio equipped with gas grills for your BBQs. The welcoming main floor lobby, onsite laundry, bike storage, and storage lockers add to the convenience, while a 24-hour concierge is there to assist you. Inside, you’ll find a modern kitchen with IKEA cabinets, granite counters, and open floor plan. The spacious walk-in closet provides ample storage, and the updated bathroom is stylish and contemporary. An optional parking spot is available for your convenience. This condo comes fully furnished with a full-price offer, making your move-in seamless and stress-free. Schedule your tour today and experience downtown living at its finest
- Type:
- Condo
- Sq.Ft.:
- n/a
- Status:
- Active
- Beds:
- 1
- Year built:
- 1917
- Baths:
- 1.00
- MLS#:
- 24066570
- Subdivision:
- Terra Cotta Lofts
ADDITIONAL INFORMATION
Step into urban sophistication in this one-bedroom loft, where gleaming hardwood floors lead to breathtaking City Museum vistas. The flowing open concept space invites creative design possibilities, while the well-appointed kitchen features solid surface countertops, a functional island, designer backsplash, and ambient under-cabinet lighting. All appliances stay! This distinctive residence includes one secured parking space in Terra Cotta Garage, dedicated storage, access to panoramic rooftop views, a second-floor community room, and a one-year home protection plan Experience downtown living at its finest in the iconic Terra Cotta building, where historic architecture meets modern comfort.
- Type:
- Condo
- Sq.Ft.:
- n/a
- Status:
- Active
- Beds:
- 1
- Year built:
- 1920
- Baths:
- 1.00
- MLS#:
- 24068327
- Subdivision:
- Lofts/2020 Washington
ADDITIONAL INFORMATION
Incredible opportunity to experience city living at it’s finest with views of City Park! This updated loft boasts an open floor plan w/ 10’ ceilings, original beautiful wood floors from the 1920’s, exposed brick, in unit laundry room & an abundance of windows infusing every corner with natural radiance. The impressive open floor plan is amazing with a beautifully updated kitchen w/ center island, quartz countertops, back splash, custom cabinetry & stainless-steel appliances! The kitchen is open to the great room & you can create the space you desire for your needs! Great space for entertaining! The primary bedroom is spacious with great closet space! The updated bathroom is fabulous! Garage & storage locker! Building amenities include: Secure lobby, resident only access to elevators, handicap accessibility to rooftop deck with gas grill, furniture & spectacular views! Convenient to Union Station, Busch Stadium, STL Blues, restaurants & much more! City Park just steps away!
- Type:
- Condo
- Sq.Ft.:
- n/a
- Status:
- Active
- Beds:
- 2
- Year built:
- 1959
- Baths:
- 1.00
- MLS#:
- 24066855
- Subdivision:
- Blu Condos
ADDITIONAL INFORMATION
$1000 Buyer Credit At CLOSE! Fabulous Dt living here for the taking! This 2Bd/1Ba is a real GEM! Updates throughout make it an easy stylish space to make your own. Entering to an open space w/ beautiful custom built ins ideal for storage & add a great look! Outdoor space with sprawling balcony perfect for Grilling & Chilling! Sophisticated kitchen with loads of touches from granite counters to sharp appliances! 2 Nice Sized bedrooms & oversized closets. Updated bathroom with custom vanity & pops with the fixtures! Blu City is a building to Enjoy! Doorman 24 hours you feel well taken care of! Amenities galore with hang-out community room including fun pool, Televisions, & great sitting areas! Storage?? YES! Your own private & area for bikes! Awesome workout facility! This unit also includes Secured Covered Parking just steps from the building. This is affordable Downtown Living at Its BEST! Walkable to Union Station, Soccer stadium, metro & trendy hangouts! Come enjoy our city in Style!
- Type:
- Condo
- Sq.Ft.:
- n/a
- Status:
- Active
- Beds:
- 1
- Year built:
- 1959
- Baths:
- 1.00
- MLS#:
- 24066560
- Subdivision:
- Blu
ADDITIONAL INFORMATION
Luxurious downtown condo is now available at an amazing price! 24 hour doorman! Comes with assigned parking spot! Granite countertops, stainless steel appliances, in-unit washer and dryer, plus additional laundry facilities, game room, club house. Close to public transportation, universities and all downtown St Louis has to offer! Currently has tenant in it, will be great for an investor!
- Type:
- Condo
- Sq.Ft.:
- n/a
- Status:
- Active
- Beds:
- 1
- Year built:
- 1910
- Baths:
- 2.00
- MLS#:
- 24066182
- Subdivision:
- Railway Lofts
ADDITIONAL INFORMATION
Are you looking for a great condo downtown, that has the open floor plan, Primary bedroom with it's own bath along with room to entertain with an additional bathroom for guest, then this condo is just awaiting you. This unit is currently available under the Freddie Mac first look program through November 25, 2024. While, condo is being sold-as-is. It is in very good condition. Seller will not do any repairs or provide any inspections.
- Type:
- Condo
- Sq.Ft.:
- n/a
- Status:
- Active
- Beds:
- 1
- Year built:
- 1959
- Baths:
- 1.00
- MLS#:
- 24062091
- Subdivision:
- Blu City Spaces
ADDITIONAL INFORMATION
Recently update in June 2024 with new floors and paint throughout! Luxurious downtown condo is now available! 24 hour doorman! Comes with assigned parking spot! Granite countertops, stainless steel appliances, in-unit washer and dryer, laundry facilities, game room, club house. Close to public transportation and all downtown St Louis has to offer!Close to SLU, Washington University and UMSL.
- Type:
- Condo
- Sq.Ft.:
- n/a
- Status:
- Active
- Beds:
- 4
- Year built:
- 2006
- Baths:
- 4.00
- MLS#:
- 24060919
- Subdivision:
- Packard Lofts
ADDITIONAL INFORMATION
Welcome to the Packard Lofts, a boutique style building located within a block of the new soccer stadium, which opened in late 2022. As $1 billion of new development is open or planned around the $460 million soccer stadium you’ll be perfectly positioned to watch all the growth and you can do so from this EXTRAORDINARY 4 BEDROOM, 4 BATH DOWNTOWN PENTHOUSE, a distinctive and unique space to say the least. This STUNNING RESIDENCE features huge warehouse-style windows that bathe the space in natural light, highlighting TWO EXPANSIVE LIVING AREAS perfect for both relaxation and entertaining. With TWO SPACIOUS KITCHENS, culinary creativity knows no bounds! Enjoy the privacy of well-appointed PRIVATE BEDROOMS, each with doors, while reveling in BREATHTAKING VIEWS TO THE WEST AND SOUTH, including CAPTIVATING SIGHTS AND SOUNDS OF THE SOCCER STADIUM. Embrace the vibrant downtown lifestyle and make this spectacular penthouse your own! TWO IN-BUILDING GARAGE PARKING SPOTS included in the sale.
- Type:
- Condo
- Sq.Ft.:
- 1,970
- Status:
- Active
- Beds:
- 2
- Year built:
- 1900
- Baths:
- 2.00
- MLS#:
- 24059763
- Subdivision:
- Elder Shirt Loft
ADDITIONAL INFORMATION
Great 2 bedroom and 2 bath loft in the heart of Downtown. Rare private balcony with an amazing view of The City Museum! Exposed brick, exposed beams, large windows, and neutral colors. An open floor plan makes entertaining so easy. The large kitchen features a large counter space, breakfast bar, and a large pantry. The living room and Dining area are great entertaining areas, with a cozy fireplace. The primary bedroom shares the two-sided fireplace and has a large walk-in closet, and a large bathroom with a shower and bathtub. The second bedroom is very livable as a Bedroom or a Den. There is one assigned parking space, #25, and a very clean and safe storage area on the first floor.
- Type:
- Condo
- Sq.Ft.:
- n/a
- Status:
- Active
- Beds:
- 2
- Year built:
- 1900
- Baths:
- 2.00
- MLS#:
- 24058685
- Subdivision:
- Elder Shirt Lofts Condos
ADDITIONAL INFORMATION
3016 square feet residence on a top floor historic condo in the Elder Shirts Lofts! Two parking spaces inside the building! Private rooftop deck which is accessible from inside unit 505! 2 bedrooms and 2 baths.
- Type:
- Condo
- Sq.Ft.:
- n/a
- Status:
- Active
- Beds:
- 2
- Year built:
- 1910
- Baths:
- 2.00
- MLS#:
- 24056431
- Subdivision:
- Railway Lofts
ADDITIONAL INFORMATION
Welcome to the Railway Lofts in Downtown St. Louis! Nestled in a historic 9-story building, this spacious 1,835 sq. ft. loft offers an urban lifestyle w/sweeping views & natural light, w/its high ceilings & expansive wall of windows. Loft #405 is one of the largest & most open floor plans in the building, featuring an adaptable layout that easily accommodates a second bedroom, as shown in the developer's original design. The modern kitchen is equipped with granite countertops, stainless steel gas stove, dishwasher, microwave, & refrigerator, perfect for both everyday living and entertaining. The primary bedroom impresses with a custom barn door, a walk-in closet, & an elegant en-suite bathroom complete with a custom-tiled shower with a glass enclosure & a separate tub. This loft includes a storage room & an assigned parking space — all the essential elements for convenient city living. Don't miss your chance to experience this trendy urban retreat. Schedule your private showing today!
- Type:
- Condo
- Sq.Ft.:
- 814
- Status:
- Active
- Beds:
- 2
- Year built:
- 1959
- Baths:
- 1.00
- MLS#:
- 24047013
- Subdivision:
- Blu Condo
ADDITIONAL INFORMATION
A Rare find at this price! 2 bedroom upper level condo located near the Washington Avenue loft district in the heart of Downtown, just blocks from Union Station & the new MLS Stadium. This home features 42 in cabinets & granite counter tops. Nice open floor plan with abundance of windows to provide natural light & some great views of the City. The bedrooms are generously sized & have fabulous built in closets with tons of space. This unit has space for a stack washer/dryer in the unit, but there is also a laundry center in the building. Tons of community amenities for your use & enjoyment including the outdoor courtyard patio with gas grills & a stone fire pit, fitness center, Wi-Fi lounge, bike storage, personal storage lockers, doorman & the club room with a pool table, ping pong table, TVs, catering kitchen & media room. Unit comes with one covered gated parking spot. Owner financing available!! Property to be sold As-is.
- Type:
- Condo
- Sq.Ft.:
- n/a
- Status:
- Active
- Beds:
- 1
- Year built:
- 1917
- Baths:
- 1.00
- MLS#:
- 24043404
- Subdivision:
- Lucas Place Add
ADDITIONAL INFORMATION
If you are looking for an affordable loft amid all downtown has to offer with AMAZING views of the City Museum roof and a walk score of 96, then here it is! Live in desired Terra Cotta Lofts and walk to endless downtown destinations, City Museum, Sports, the Library, City Garden, Culinaria, lunch at C21 or, hang out on the rooftop and enjoy the views with a cold beverage! When you live downtown, if you are bored, you have no one to blame but yourself! This loft has an open floor plan with endless possibilities on how to arrange your new space. There is a breakfast bar for extra prep or entertaining space. Just imaging what your friends will say when they see that view! All appliances will stay. The building is pet friendly with a dog park just down the street. Extra storage in the basement.
- Type:
- Condo
- Sq.Ft.:
- n/a
- Status:
- Active
- Beds:
- 1
- Year built:
- 1907
- Baths:
- 1.00
- MLS#:
- 24040137
- Subdivision:
- Knickerbocker Lofts Condominiums
ADDITIONAL INFORMATION
Welcome to urban living at its finest in the heart of St. Louis. This stunning loft located at 507 N 13th Street, Unit 705, offers a unique blend of historic charm and modern convenience. Step into a spacious open floor plan adorned with high ceilings and complemented by large windows that flood the space with natural light. The modern kitchen boasts stainless steel appliances, ample cabinet space, and a stylish breakfast bar that provides seating and additional storage. A cozy sleeping area provides a private retreat separate from the living space. Adding to the functionality of this impressive space is an in-unit washer and dryer, seamlessly integrated with the walk-in closet for ultimate convenience. Take advantage of the rooftop terrace offering panoramic views, ideal for both entertaining and relaxation. With easy access to public transportation and major highways, commuting is effortless!
- Type:
- Condo
- Sq.Ft.:
- 1,379
- Status:
- Active
- Beds:
- 1
- Year built:
- 1930
- Baths:
- 1.00
- MLS#:
- 24038721
- Subdivision:
- W-r/international Bldg Condo
ADDITIONAL INFORMATION
Experience the unparalleled artistry and excitement of the City Museum Lofts, designed by the late Bob Cassilly, renowned artist and creator of the City Museum itself. This unique loft offers stunning, one-of-a-kind finishes rarely found elsewhere. The kitchen boasts 42" espresso/glass cabinets, stainless steel appliances, stained concrete counters, and a custom backsplash. A distinctive curved glass bottle wall separates the kitchen and bath. Adorned with beautiful mosaic art on support columns, the master bath features custom-designed walls and an oversized enclosed shower. Rich stained concrete floors extend throughout, complemented by expansive warehouse windows offering breathtaking views, including overlooking the City Museum's Monstro City—an oasis amidst urban excitement. This loft is tenant-occupied through February 2025 - The perfect loft to add to your portfolio (6-month Leases Allowed)... Garage Spaces are leased on a month-to-month basis...
- Type:
- Condo
- Sq.Ft.:
- 1,500
- Status:
- Active
- Beds:
- 2
- Year built:
- 1930
- Baths:
- 2.00
- MLS#:
- 24036593
- Subdivision:
- City Museum Lofts
ADDITIONAL INFORMATION
Step inside this extraordinary loft, and you'll find yourself in a realm where creativity knows no bounds. The great room flows effortlessly into the dining & kitchen areas, adorned with hand-selected artisanal furnishings and exquisite light fixtures. Features that showcase Cassilly's ingenious vision include Curved Bottle Walls, a Hand-Carved Marble Sink, Extensive Tile & MarbleWork, Cut Stone Ceilings, Full Mirrored Walls, and Hand-Painted Concrete Columns. And that's just the beginning – Much More awaits, all creatively installed by Bob Cassilly and His Crew. Updates in 2023: On-Demand Hot Water, Stainless Appliances, a state-of-the-art HVAC System, Remote-Control Automatic Blinds & Much More. Don't miss your chance to experience this one-of-a-kind living opportunity and become a part of Cassilly's extraordinary vision. Reserve your spot now and *UNLOCK THE DOORS* to a world where art, design, and luxury converge, redefining urban living in the most remarkable way imaginable.

Listings courtesy of MARIS as distributed by MLS GRID. Based on information submitted to the MLS GRID as of {{last updated}}. All data is obtained from various sources and may not have been verified by broker or MLS GRID. Supplied Open House Information is subject to change without notice. All information should be independently reviewed and verified for accuracy. Properties may or may not be listed by the office/agent presenting the information. Properties displayed may be listed or sold by various participants in the MLS. The Digital Millennium Copyright Act of 1998, 17 U.S.C. § 512 (the “DMCA”) provides recourse for copyright owners who believe that material appearing on the Internet infringes their rights under U.S. copyright law. If you believe in good faith that any content or material made available in connection with our website or services infringes your copyright, you (or your agent) may send us a notice requesting that the content or material be removed, or access to it blocked. Notices must be sent in writing by email to [email protected]. The DMCA requires that your notice of alleged copyright infringement include the following information: (1) description of the copyrighted work that is the subject of claimed infringement; (2) description of the alleged infringing content and information sufficient to permit us to locate the content; (3) contact information for you, including your address, telephone number and email address; (4) a statement by you that you have a good faith belief that the content in the manner complained of is not authorized by the copyright owner, or its agent, or by the operation of any law; (5) a statement by you, signed under penalty of perjury, that the information in the notification is accurate and that you have the authority to enforce the copyrights that are claimed to be infringed; and (6) a physical or electronic signature of the copyright owner or a person authorized to act on the copyright owner’s behalf. Failure to include all of the above information may result in the delay of the processing of your complaint.
Saint Louis Real Estate
The median home value in Saint Louis, MO is $155,100. This is higher than the county median home value of $153,700. The national median home value is $338,100. The average price of homes sold in Saint Louis, MO is $155,100. Approximately 36.32% of Saint Louis homes are owned, compared to 44.89% rented, while 18.79% are vacant. Saint Louis real estate listings include condos, townhomes, and single family homes for sale. Commercial properties are also available. If you see a property you’re interested in, contact a Saint Louis real estate agent to arrange a tour today!
Saint Louis, Missouri 63103 has a population of 302,787. Saint Louis 63103 is less family-centric than the surrounding county with 17.26% of the households containing married families with children. The county average for households married with children is 20.71%.
The median household income in Saint Louis, Missouri 63103 is $48,751. The median household income for the surrounding county is $48,751 compared to the national median of $69,021. The median age of people living in Saint Louis 63103 is 36.3 years.
Saint Louis Weather
The average high temperature in July is 88.5 degrees, with an average low temperature in January of 22.8 degrees. The average rainfall is approximately 42.2 inches per year, with 15.5 inches of snow per year.









