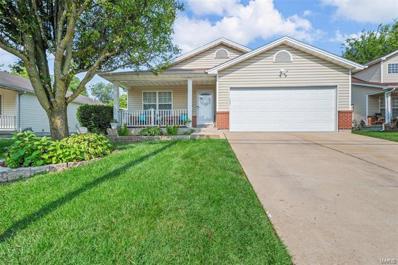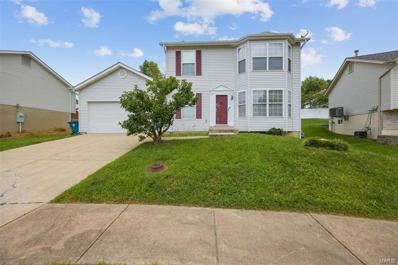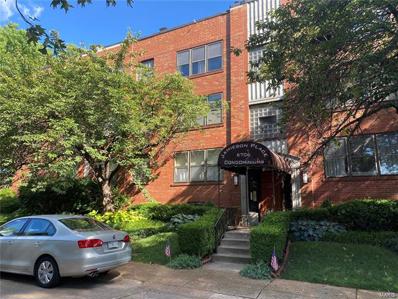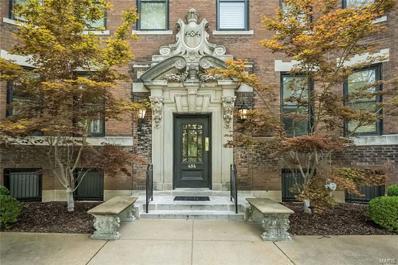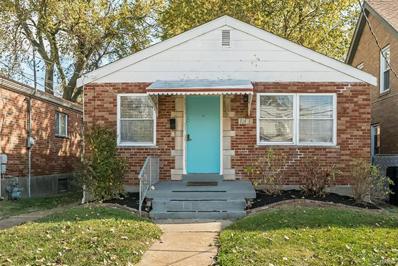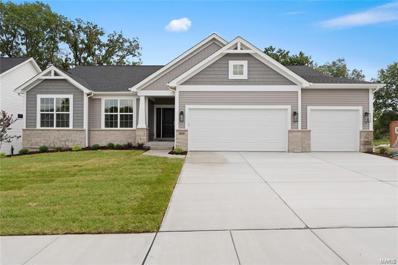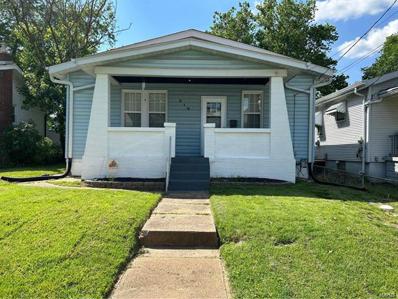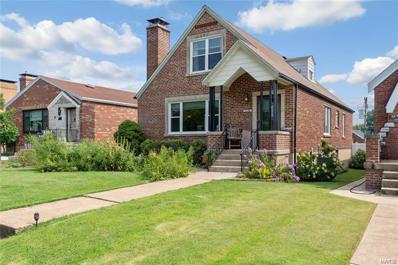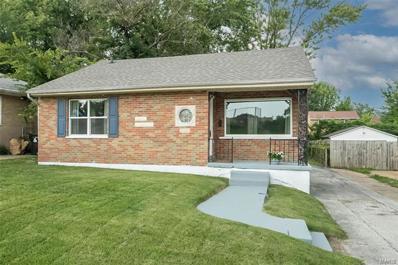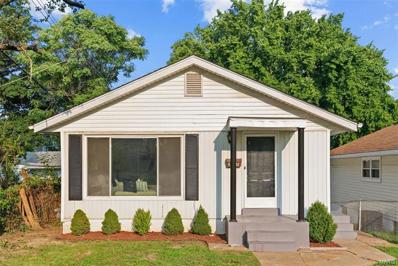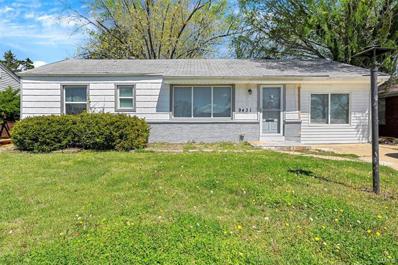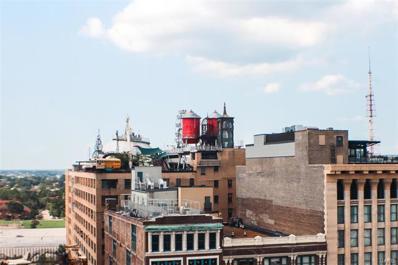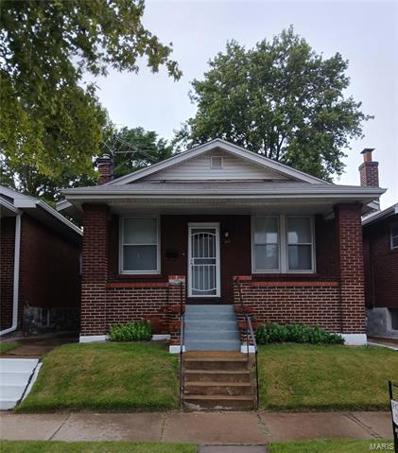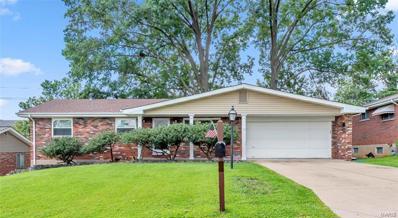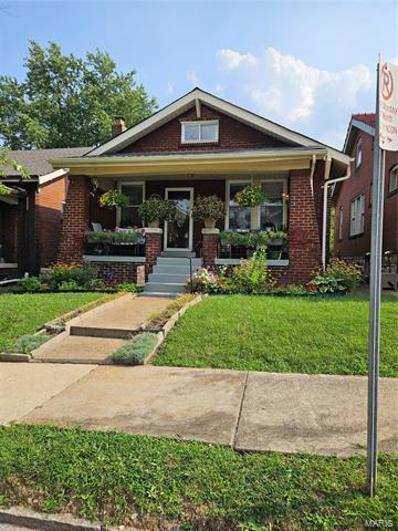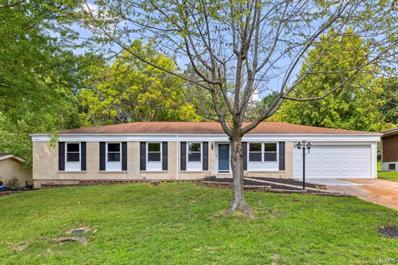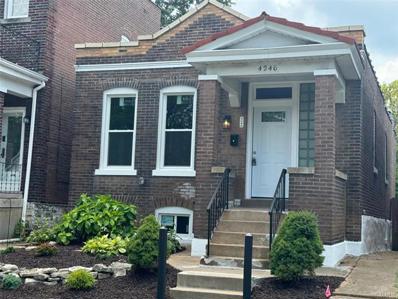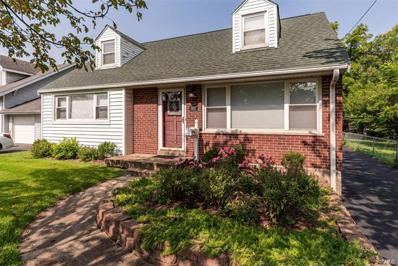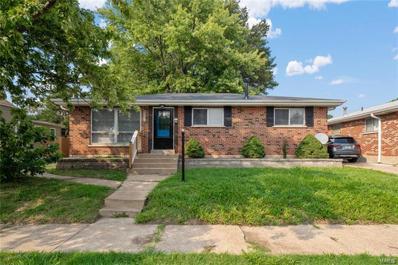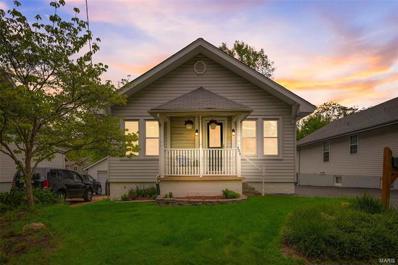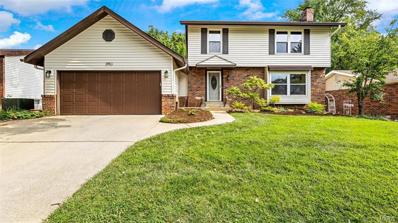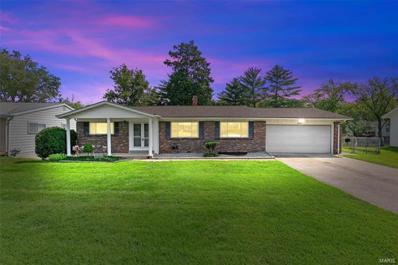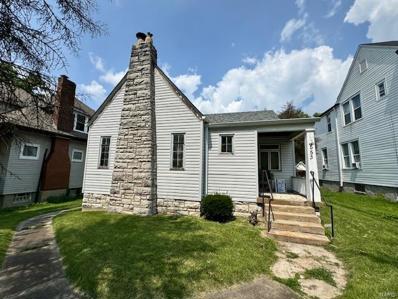Saint Louis MO Homes for Sale
- Type:
- Single Family
- Sq.Ft.:
- 2,274
- Status:
- Active
- Beds:
- 3
- Lot size:
- 0.1 Acres
- Year built:
- 2002
- Baths:
- 3.00
- MLS#:
- 24045723
- Subdivision:
- Meacham Park Blk 28 Lts 25 Thru 32 &
ADDITIONAL INFORMATION
Welcome to this stunning 3+ beds 3 baths Kirkwood ranch close to shopping and Hwy 44 in Historic Meacham Park! You'll love this cozy front porch. The Neutral decor and open floor plan is perfect for modern living and entertaining. Notice the Lux vinyl plank flooring as you enter and ceramic tile in the bathrooms and kitchen adds a touch of elegance. The updated kitchen/breakfast area is perfect for the hosts/chef. Yes, an island and built in stainless appliances are included. Your spacious and serene primary bedroom suite offers a private retreat with soaking tub and his and her custom closets! The finished lower level offers additional square footage for your family to relax and features 1 extra sleeping room plus a spacious family room with a beautiful spa like bathroom. Step outside to a well maintained lush lawn. Kirkwood schools rank #3 in MO making this move in ready gem perfect if you are seeking comfort, convenience and style. The seller is providing a 1 year HSA home warranty.
- Type:
- Single Family
- Sq.Ft.:
- 1,440
- Status:
- Active
- Beds:
- 3
- Lot size:
- 0.16 Acres
- Year built:
- 1996
- Baths:
- 3.00
- MLS#:
- 24047494
- Subdivision:
- Oakville Heights
ADDITIONAL INFORMATION
Welcome to this charming/move-in ready 2 story home in the heart of Oakville. The large bay window in the living room allows in an abundance of natural light. The kitchen is equipped with stainless appliances, a pantry and a planning desk. A formal dining room sits just off the kitchen, perfect for additional seating/entertaining. Have no fear, there is main floor laundry. Upstairs you will find the large primary bedroom suite. The vaulted ceiling a large bay window are a huge bonus. The other two spacious bedrooms are located at the back of the house. The unfinished basement is great for extra storage and a blank canvass should you decide to finish a portion for extra living space. The backyard gives you an abundance of space to enjoy the outdoors. The Oakville Heights neighborhood is in a great location, close to just about anything you should need. Come take a look today.
$100,000
3226 Delor Street St Louis, MO 63111
- Type:
- Single Family
- Sq.Ft.:
- n/a
- Status:
- Active
- Beds:
- 4
- Lot size:
- 0.07 Acres
- Year built:
- 1927
- Baths:
- 2.00
- MLS#:
- 24047481
- Subdivision:
- St Louis
ADDITIONAL INFORMATION
***SHORT SALE*** 5 BEDROOMS 2 FULL BATHS LOCATED IN DUTCHTOWN. HOME NEEDS COSMETIC WORK. THERE IS LAMINATE FLOORING THRU OUT, CERAMIC TILE IN LITCHEN AND BATHS.THIS HOME HAS A LARGE YARD AND UP AND DOWNSTAIRS DECKS. SHORT SALE SUBJECT TO LIENHOLDERS APPROVAL. BUYER TO PAY 3RD PARTY PROCESSING FEE OF $3995.00 IN ADDITION TO THE SALES PRICE. PLEASE SUBMIT ON A SPECIAL SALE CONTRACT WITH SHORT SALE RIDER AND POF TO [email protected]. ADD THE FOLLOWING TO SPECIAL AGREEMENT SECTION: BUYER TO PAY 3RD PARTY PROCESSING FEE OF $3995.00.
- Type:
- Condo
- Sq.Ft.:
- 719
- Status:
- Active
- Beds:
- 2
- Year built:
- 1948
- Baths:
- 1.00
- MLS#:
- 24045373
- Subdivision:
- St. Louis Hills
ADDITIONAL INFORMATION
Est. 1948: Affordable 2-bed, 1-bath, top-floor unit (translation: "a penthouse" with no one above you!) WITH GARAGE. Squeaky-clean, efficiently-run, mid-century condo complex in sought-after St. Louis Hills! Amazing curb appeal w/custom, irrigated landscaping—and a beautiful tree-top view—this 2-bed, 1-bath condo will delight! Covered entry w/callbox system opens to original terrazzo stairs, up to your light-filled, open living room w/beautiful hardwood floors. Separate dining area adjoins a bright kitchen w/a cheerful garden window. 2 generous-sized bedrooms (or office) down the hall, each offering spacious closets. A sharp, vintage 1940s bathroom w/modern tub/shower features great glass block for natural light. Sep. lockable storage closet & use of (free) on-site laundry. GARAGE INCLUDED! Walk to Ted Drewes, diverse restaurants, a beer garden & 3 parks. Plus the Hampton & Macklind shopping districts are nearby. You’ll love the neighborhood spirit, events & lifestyle. Hurry home!
- Type:
- Condo
- Sq.Ft.:
- 2,060
- Status:
- Active
- Beds:
- 4
- Year built:
- 1899
- Baths:
- 2.00
- MLS#:
- 24044259
- Subdivision:
- Lake Avenue Condominium
ADDITIONAL INFORMATION
Nestled on a quiet street in the heart of the CWE, this exquisite Victorian-era condo (The Willard) offers a unique blend of classic elegance and modern comfort. With architectural details and spacious interior, this 4 BD, 2 BA home is perfect for those seeking sophisticated urban lifestyle. Step in the grand foyer with high ceilings and hardwood floors and elegant crown molding throughout. The expansive Living Room with large bay window & charming fireplace, is perfect for entertaining guests or enjoying quiet evenings. The formal Dining Room, served by butler’s pantry/bar, boasts an exquisite chandelier and wainscoting, creating an atmosphere of timeless sophistication. Master suite is a serene escape with its generous size, walk-in closet and renovated bath, adding a touch of elegance & comfort. Three additional bedrooms offer flexibility for guestrooms or home offices. Access to shared patio provides a peaceful retreat & barbequing. All new windows plus storage in basement.
$126,000
1114 Meyer Street St Louis, MO 63130
- Type:
- Single Family
- Sq.Ft.:
- 768
- Status:
- Active
- Beds:
- 2
- Lot size:
- 0.08 Acres
- Year built:
- 1954
- Baths:
- 1.00
- MLS#:
- 24047450
- Subdivision:
- Olive Street Terrace
ADDITIONAL INFORMATION
Incredible opportunity to own an income producing property in University City. So fresh and clean ready for a new owner to love or become your rental! Many nice features to enjoy including: luxury vinyl flooring through-out, updated kitchen- matching appliances, w/separate dining area, new roof in 2022, new HVAC 2024- large level fenced yard. Enjoy quality of life with a short commute to highway access and new Costco right down the road. Property has been consistently rented for many years to traveling nurse, monthly air B&B or weekend guests. Start to build your portfolio ...come see a great home to call your own!
- Type:
- Single Family
- Sq.Ft.:
- n/a
- Status:
- Active
- Beds:
- 3
- Lot size:
- 0.26 Acres
- Baths:
- 3.00
- MLS#:
- 24047426
- Subdivision:
- The Preserve
ADDITIONAL INFORMATION
***Immediate Occupancy*** McKelvey’s Newest Ranch Floorplan. Great Room is open to Kitchen and Hearth Room. Picture yourself working at the kitchen sink in the quartz top island with a view of the direct vent gas fireplace in the great room with guests and the breakfast room with the glass slider. This home has a generous family entry with coat closet, walk-in pantry and separate laundry room. The kitchen is up-to-date with the built-in microwave/oven, gas range and hood. The Owner bathroom has double bowl vanity and large tile shower with culture marble base and private commode.
- Type:
- Single Family
- Sq.Ft.:
- n/a
- Status:
- Active
- Beds:
- 3
- Lot size:
- 0.12 Acres
- Year built:
- 1926
- Baths:
- 1.00
- MLS#:
- 24047175
- Subdivision:
- Crescent Place
ADDITIONAL INFORMATION
Nice 3 bedroom 1 bath home. Lots of updates. 1 car garage and additional off street parking. Fenced yard. Full unfinished walkout basement. Move in ready! Seller is a Real Estate licensee in Missouri.
- Type:
- Single Family
- Sq.Ft.:
- 2,595
- Status:
- Active
- Beds:
- 4
- Lot size:
- 0.11 Acres
- Year built:
- 1952
- Baths:
- 3.00
- MLS#:
- 24046992
- Subdivision:
- West Hampton Add
ADDITIONAL INFORMATION
This is a great one! Well-maintained Southside Charmer has about everything you need and most of what you want! Huge curb appeal with Native Missouri Grasses on display. Plenty of bedrooms and additional sleeping areas. Large living room with picture window and decorative fireplace. Separate dining. Perfectly-sized eat-in kitchen with brand new refrigerator and brand new stove! Great entertainment space between back deck, yard and finished basement. Wonderful, flexible space downstairs complete with wet bar! Detached garage. Rainwater capture. Room for work areas and storage in both garage and basement. This is a perfect home and will make new owners very happy!. Come have a look!
$165,000
6761 Etzel Avenue St Louis, MO 63130
- Type:
- Single Family
- Sq.Ft.:
- 973
- Status:
- Active
- Beds:
- 2
- Lot size:
- 0.14 Acres
- Year built:
- 1940
- Baths:
- 1.00
- MLS#:
- 24046969
- Subdivision:
- Bellemoor Park Amd
ADDITIONAL INFORMATION
You’ll love this charming 2-bed, 1-bath all-brick bungalow that exudes both character & modern convenience. Recently renovated, the home boasts a new roof, updated electrical & plumbing, blown in fiberglass insulation and new windows, ensuring peace of mind. Step inside to discover the beautifully refinished original hardwood floors that add a touch of warmth. The heart of the home is the kitchen featuring 42' cabinetry w/soft-closure & ceramic tile floors. Down the hall are two bedrooms which offer ample space for rest & relaxation, while the spa-like bathroom showcases a deep soaking tub—perfect for unwinding after a long day. Outback, you'll find an oversized two-car detached garage that provides plenty of room for vehicles or additional storage, along with a fenced backyard that offers space for outdoor activities or gardening. Located close to Heman Park, The Delmar Loop, Wash-U & Forest Park, allowing you to enjoy the best of University City living.
- Type:
- Single Family
- Sq.Ft.:
- n/a
- Status:
- Active
- Beds:
- 3
- Lot size:
- 0.11 Acres
- Year built:
- 1957
- Baths:
- 2.00
- MLS#:
- 24046851
- Subdivision:
- Lindenwood Add
ADDITIONAL INFORMATION
New price! Seller will be installing a Dishwasher in the Kitchen prior to closing. Check out this newly renovated 3 bedroom 1.5 bath home in Lindenwood Park. This home features refinished hardwood floors, a pristine new eat-in kitchen, granite countertops, new white cabinets, stainless steel appliances. Minutes walk to Lindenwood Park and Shrewsbury Metrolink. Move-in Condition, New roof, Vinyl Windows, Six Panel Doors, added half bath in the basement. Off street parking with a tuck-under garage in back. Plenty of natural light throughout the home. Priced to sell, this one will go quick!
- Type:
- Single Family
- Sq.Ft.:
- n/a
- Status:
- Active
- Beds:
- 2
- Lot size:
- 0.15 Acres
- Year built:
- 1954
- Baths:
- 2.00
- MLS#:
- 24046282
- Subdivision:
- Mackenzie Reavis Park 2
ADDITIONAL INFORMATION
Welcome to 9431 Reavis Barracks Rd- this adorable 2 bed, 2 bath ranch is filled to the brim with charm! Filled with a plethora of natural light and and open floor plan, this home is perfect for entertaining with a large living room, family room right off of the kitchen, and an additional sitting room in the back. The kitchen has all of the amenities that will delight the chef in your family, including airy white cabinets for a modern touch. The partially finished basement provides even more living and storage area, along with a full bathroom. A large deck leads out to a sprawling lawn, perfect for summer bbqs and your four legged friends. You won't want to miss this gem!
- Type:
- Condo
- Sq.Ft.:
- n/a
- Status:
- Active
- Beds:
- 1
- Year built:
- 1917
- Baths:
- 1.00
- MLS#:
- 24043404
- Subdivision:
- Lucas Place Add
ADDITIONAL INFORMATION
If you are looking for an affordable loft amid all downtown has to offer with AMAZING views of the City Museum roof and a walk score of 96, then here it is! Live in desired Terra Cotta Lofts and walk to endless downtown destinations, City Museum, Sports, the Library, City Garden, Culinaria, lunch at C21 or, hang out on the rooftop and enjoy the views with a cold beverage! When you live downtown, if you are bored, you have no one to blame but yourself! This loft has an open floor plan with endless possibilities on how to arrange your new space. There is a breakfast bar for extra prep or entertaining space. Just imaging what your friends will say when they see that view! All appliances will stay. The building is pet friendly with a dog park just down the street. Extra storage in the basement.
- Type:
- Single Family
- Sq.Ft.:
- 1,000
- Status:
- Active
- Beds:
- 2
- Lot size:
- 0.08 Acres
- Year built:
- 1925
- Baths:
- 1.00
- MLS#:
- 24032902
- Subdivision:
- Peters Add
ADDITIONAL INFORMATION
Charming Updated Bungalow Home with modern amenities discover the perfect blend of comfort and style in this beautifully 2-bedroom, 1-bath ranch home. Nestled in a peaceful neighborhood, this home offers a welcoming atmosphere with a range of modern conveniences. Step inside to find freshly painted walls, new flooring, and contemporary fixtures that enhance the home's warm and inviting ambiance. Detached Garage enjoy the convenience and extra storage space provided by the detached garage, ideal for parking or a workshop. Fenced backyard is perfect for outdoor activities, gardening, or simply relaxing in your private oasis. Full Basement offering ample storage and potential for additional living space, the full basement is a versatile area ready to meet your needs. This home is perfect for those seeking a move-in ready property with all the modern updates. Don't miss out on this charming, updated home – schedule a showing today!
- Type:
- Single Family
- Sq.Ft.:
- n/a
- Status:
- Active
- Beds:
- 3
- Lot size:
- 0.18 Acres
- Year built:
- 1964
- Baths:
- 3.00
- MLS#:
- 24045897
- Subdivision:
- Colonial Estates 4
ADDITIONAL INFORMATION
Beautifully maintained 3 bed 2.5 bath ranch is move-in ready. Gorgeous wood floors in the living room and bedrooms. Kitchen has newer natural wood cabinets. A great room leads out to a newly constructed deck, perfect for entertaining or simply relaxing in the shade of trees. The walkout basement boasts a family room with built in bar, a media room and a new full bath. Lots of storage, too. This home is close to highways, shopping and lots of places to eat. The shed and play sets are included in the sale. Newer Roof. Kitchen appliances replaced within the past 3 years. A/C unit replaced within past 2 years. All kitchen appliances are included in sale. Showings begin, Saturday, July 27, 2024.
$234,000
4938 Delor Street St Louis, MO 63109
- Type:
- Single Family
- Sq.Ft.:
- n/a
- Status:
- Active
- Beds:
- 2
- Lot size:
- 0.09 Acres
- Year built:
- 1922
- Baths:
- 2.00
- MLS#:
- 24047242
- Subdivision:
- Haydens Blvd Heights Add
ADDITIONAL INFORMATION
This charming brick home in Southampton neighborhood offers you: living room – dining room combo and 2 bedrooms hardwood floors and 2 bathrooms with ceramic tile, finished basement with sitting room, storage room, family room utility room and in laundry bathroom. Fenced yard with deck and 2 car garage. Appliances stay as is. Seller will provide occupancy for the new owner.
$435,000
815 Ariege Drive St Louis, MO 63141
- Type:
- Single Family
- Sq.Ft.:
- 1,896
- Status:
- Active
- Beds:
- 5
- Lot size:
- 0.28 Acres
- Year built:
- 1963
- Baths:
- 3.00
- MLS#:
- 24047299
- Subdivision:
- Bellerive Estates Add 8
ADDITIONAL INFORMATION
This curb appeal Ranch, 4 bedroom and 3 full bathroom home has been totally renovated from top to bottom. The specious kitchen features 42in custom cabinetry with decorative ceramic tile back-splash, upgrade granite counter & contemporary stainless steel appliances. The house has wood burning cozy fireplace for family to enjoy, along with upgraded lighting and ceiling fans throughout the house. On the main floor you will find some wood flooring in the living room, formal dinning room and 4 bedrooms. From the kitchen you can access to a beautiful sun-room with a lot of windows. The spacious house also has new 4 tons of HAVC system, new electric panel, new garage door and remote control. There are so many things to offer for this house. Please stop by to check it out.
- Type:
- Single Family
- Sq.Ft.:
- n/a
- Status:
- Active
- Beds:
- 2
- Lot size:
- 0.07 Acres
- Year built:
- 1909
- Baths:
- 1.00
- MLS#:
- 24042759
- Subdivision:
- Oak Hill Improv Companys
ADDITIONAL INFORMATION
HOLD ON! 1st time buyers may be able to be approved for a Grant for up to $40,000!!! Ask me. What a great home! You can walk right in-everything has already been done for you. It's right near Tower Grove Park, & all the restaurants /shops on Morganford. A short distance to grocery stores, & not far to all that S. Grand has to offer. This home has been completely renovated. Recently completed: Roof, new electric, plumbing, main sewer/water lines, HVAC system, Windows, refinished wood floors/new flooring, all cabinets, Granite counters, interior & exterior doors. Almost everything has been replaced here. Exposed brick wall in the entryway, leading into an open floor plan with the kitchen open to the living room & dining area. Large pantry and beautiful kitchen with granite counters and new appliances. Lovely new bath & 2 bedrooms complete the main level. Lower level is ready for your storage & ideas.
- Type:
- Single Family
- Sq.Ft.:
- n/a
- Status:
- Active
- Beds:
- 4
- Lot size:
- 0.18 Acres
- Year built:
- 1954
- Baths:
- 1.00
- MLS#:
- 24047083
- Subdivision:
- Eickermann Sub
ADDITIONAL INFORMATION
Welcome Home! Old charm and new décor meet in this adorable 4 bedroom, 1 bath home in Rock Hill. Step into the living room with picture windows all around for so much natural lighting. The kitchen is darling with upgraded cabinetry, a built in oven in the brick wall, stainless steel appliances and decent counter space. The dining room is open to the kitchen and living room. The primary bedroom has 2 closets and all the main floor rooms have laminate flooring. The bathroom is updated and has a cute wooden door to the medicine cabinet. Upstairs has two bedrooms with the arch doorways and dormer windows. The basement is wide open and has a walk-up to the back yard. Out the kitchen door is a huge deck and yard for summer entertaining. There also is a 2 car carport. The brick exterior is great for keeping the maintenance low-key. Come see, you won't be disappointed.
- Type:
- Single Family
- Sq.Ft.:
- 1,940
- Status:
- Active
- Beds:
- 3
- Lot size:
- 0.09 Acres
- Year built:
- 1960
- Baths:
- 3.00
- MLS#:
- 24046678
- Subdivision:
- Fields
ADDITIONAL INFORMATION
Timeless ranch is move-in ready! Located near Corondelet Park. this home is fully remodeled with luxury vinyl wood flooring, new paint, lighting, stainless steel appliances and kitchen & bath finishes. Enter and discover a living area that leads to a kitchen with enough space for dining. The kitchen boasts overhead lighting, solid surface counter tops & beautiful cabinetry. The kitchen features easy backyard and lower level access. With a total of three bedrooms and two and a half baths, this homes primary bedroom has its own half bath for privacy. Two additional bedrooms are near the centrally located full bath for convenience. The lower level has plenty of space for family room/media area and has a full bath nearby. Great city location, near public transportation and 55.
- Type:
- Single Family
- Sq.Ft.:
- n/a
- Status:
- Active
- Beds:
- 2
- Lot size:
- 0.14 Acres
- Year built:
- 1923
- Baths:
- 3.00
- MLS#:
- 24042186
- Subdivision:
- Vennemann Estate
ADDITIONAL INFORMATION
NEW ROOF will be Installed before closing. DRY BASEMENT IN GLENDALE! New interior drain tile and sump pump installed 2024. $1,000 credit to choose your own flooring in basement. Charming home in the heart of Glendale. This 2 bed/3 full bath home feature an open floorplan with hardwoods throughout. Details like crown molding, and built-in shelving in the impressive archway between living room and dining room are special touches. Ample dining room is open to kitchen with breakfast bar and warm honey-colored cabinetry + double-wide PANTRY. Main floor includes PRIMARY SUITE with vaulted ceiling, skylight, WALK-IN CLOSET, and attached bath. Another bedroom and full bath on this floor. Lower level is PARTIALLY FINISHED with rec space + bonus room and a 3RD FULL BATH. Sump pump and drainage system installed in summer 2024. Tuck under 2-car garage + tons of extra parking behind home. Storage shed. Easy walk to Vitale's Deli, Hanneke's Market, N. Glendale Elementary. Make your memories here.
- Type:
- Single Family
- Sq.Ft.:
- 3,004
- Status:
- Active
- Beds:
- 3
- Lot size:
- 0.18 Acres
- Year built:
- 1978
- Baths:
- 4.00
- MLS#:
- 24047063
- Subdivision:
- New England Town 9
ADDITIONAL INFORMATION
Welcome to this wonderful two story home located in the highly sought after neighborhood of New England Town. This 3 bedroom 3.5 bath home features a traditional floorplan, gas fireplace & two screened in porches. The heart of the home is the spacious great room featuring soaring ceilings & wooded views of the backyard. Situated off the great room is a covered screened in deck, the perfect spot to enjoy your morning coffee or unwind from the day. Upstairs you will find the primary suite with its own private screened in balcony. 2 bedrooms & a luxury spa like bathroom complete the 2nd story. The LL will not disappoint! Professionally finished w/recessed lighting, full bathroom, & so much space! New England Town has incredible amenities such as a community pool, tennis, basketball & volleyball courts, & a couple of playgrounds. Conveniently located near shopping, restaurants & walking distance to Cliff Cave Park. Do not miss out on the opportunity to make this house your new home!
$399,900
1248 Bardot Lane St Louis, MO 63146
- Type:
- Single Family
- Sq.Ft.:
- 2,648
- Status:
- Active
- Beds:
- 3
- Lot size:
- 0.3 Acres
- Year built:
- 1965
- Baths:
- 3.00
- MLS#:
- 24040987
- Subdivision:
- Quiet Village
ADDITIONAL INFORMATION
This stunning 3-bed,3-bath home has 2,648 sqft. & offers a perfect blend of elegance and comfort.Step inside to an inviting open floor plan highlighted by LVP flooring that flows seamlessly throughout the home.The heart of this residence is the custom white kitchen,adorned w/ crown molding,showcasing SS appliances, brand new quartz countertops, & an island that opens into the hearth room. Warm up by the wood-burning fireplace, an ideal space for cozy evenings.The primary bedroom suite is a tranquil retreat featuring a spacious walk-in closet & a luxurious,modern bathroom.Indulge in the free-standing tub,double bowl vanity,& a sleek, separate shower.Meticulously finished LL adds exceptional living space w/ a walkout to a large patio & a sprawling flat, fenced yard.Enjoy gatherings in the rec rm, complete w/ wet bar & a family rm.This level also includes a full bath & an additional bedroom perfect for older kids or guests.See list of improvements.
- Type:
- Single Family
- Sq.Ft.:
- n/a
- Status:
- Active
- Beds:
- 2
- Lot size:
- 0.22 Acres
- Year built:
- 1936
- Baths:
- 1.00
- MLS#:
- 24047115
- Subdivision:
- Ingelside Add
ADDITIONAL INFORMATION
Cape Cod style single-family home on a well-manicured, level lot featuring 2 bedrooms, 1 bath, full basement and attic! In addition, detached garage. Architectural shingle roof installed in 2017. Property is sold As-Is, Where-Is. Seller has no knowledge, and buyer should perform their due diligence and make their own assessments. NO SHOWINGS, OCCUPIED PROPERTY. Please call the listing agent for instructions. AS IS/WHERE IS condition. The buyer is assuming ALL responsibility for any necessary eviction action. Listing broker & seller assume no responsibility and make no guarantees, warranties, or representations as to the availability or accuracy of the information herein. All info must be verified by the purchaser.
- Type:
- Single Family
- Sq.Ft.:
- n/a
- Status:
- Active
- Beds:
- 2
- Lot size:
- 0.19 Acres
- Year built:
- 1959
- Baths:
- 1.00
- MLS#:
- 24047113
- Subdivision:
- Castle Point Unit 3
ADDITIONAL INFORMATION
photos will be uploaded soon

Listings courtesy of MARIS MLS as distributed by MLS GRID, based on information submitted to the MLS GRID as of {{last updated}}.. All data is obtained from various sources and may not have been verified by broker or MLS GRID. Supplied Open House Information is subject to change without notice. All information should be independently reviewed and verified for accuracy. Properties may or may not be listed by the office/agent presenting the information. The Digital Millennium Copyright Act of 1998, 17 U.S.C. § 512 (the “DMCA”) provides recourse for copyright owners who believe that material appearing on the Internet infringes their rights under U.S. copyright law. If you believe in good faith that any content or material made available in connection with our website or services infringes your copyright, you (or your agent) may send us a notice requesting that the content or material be removed, or access to it blocked. Notices must be sent in writing by email to [email protected]. The DMCA requires that your notice of alleged copyright infringement include the following information: (1) description of the copyrighted work that is the subject of claimed infringement; (2) description of the alleged infringing content and information sufficient to permit us to locate the content; (3) contact information for you, including your address, telephone number and email address; (4) a statement by you that you have a good faith belief that the content in the manner complained of is not authorized by the copyright owner, or its agent, or by the operation of any law; (5) a statement by you, signed under penalty of perjury, that the information in the notification is accurate and that you have the authority to enforce the copyrights that are claimed to be infringed; and (6) a physical or electronic signature of the copyright owner or a person authorized to act on the copyright owner’s behalf. Failure to include all of the above information may result in the delay of the processing of your complaint.
Saint Louis Real Estate
The median home value in Saint Louis, MO is $197,750. This is higher than the county median home value of $184,100. The national median home value is $219,700. The average price of homes sold in Saint Louis, MO is $197,750. Approximately 53.79% of Saint Louis homes are owned, compared to 39.62% rented, while 6.59% are vacant. Saint Louis real estate listings include condos, townhomes, and single family homes for sale. Commercial properties are also available. If you see a property you’re interested in, contact a Saint Louis real estate agent to arrange a tour today!
Saint Louis, Missouri has a population of 29,897. Saint Louis is less family-centric than the surrounding county with 25.96% of the households containing married families with children. The county average for households married with children is 29.23%.
The median household income in Saint Louis, Missouri is $67,426. The median household income for the surrounding county is $62,931 compared to the national median of $57,652. The median age of people living in Saint Louis is 42.4 years.
Saint Louis Weather
The average high temperature in July is 88.5 degrees, with an average low temperature in January of 21.5 degrees. The average rainfall is approximately 42.3 inches per year, with 8.4 inches of snow per year.
