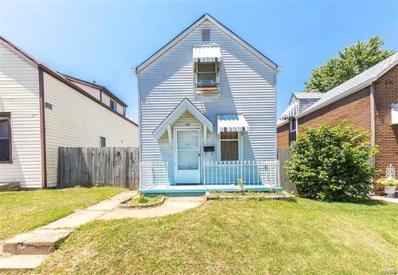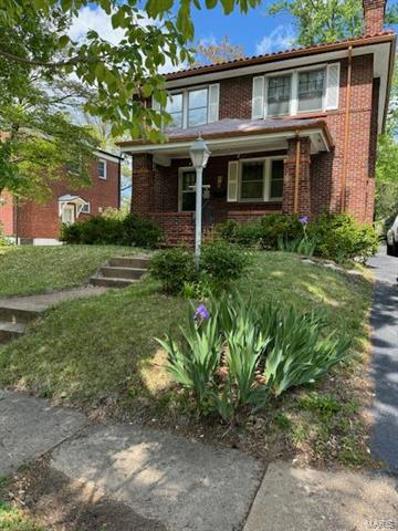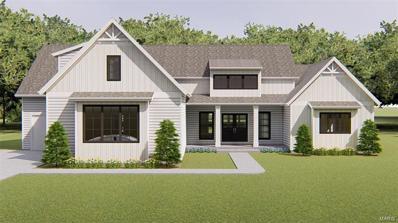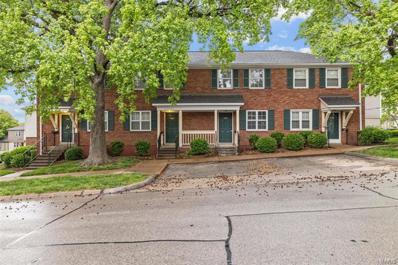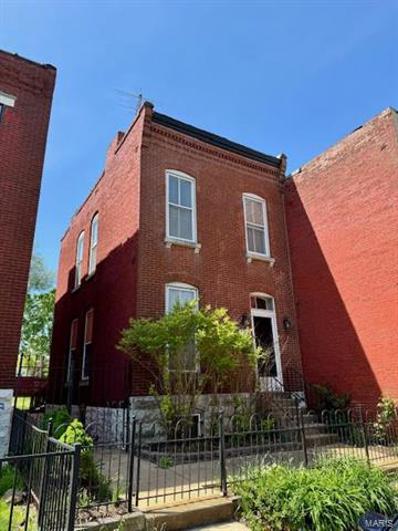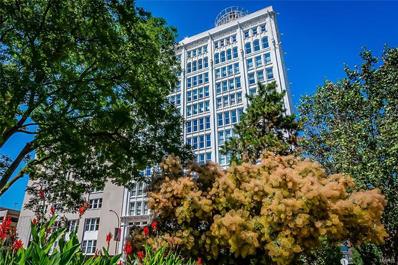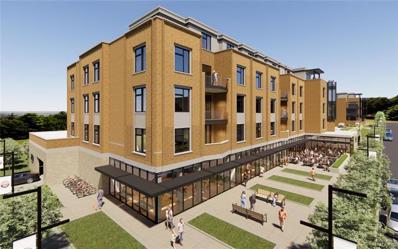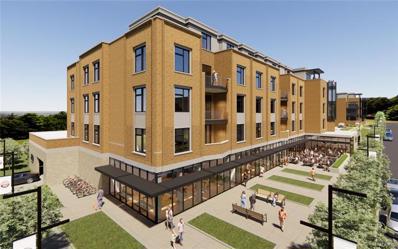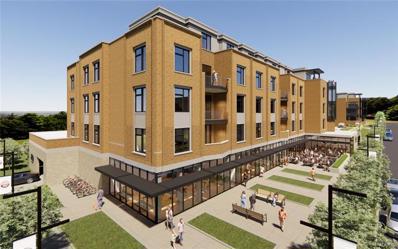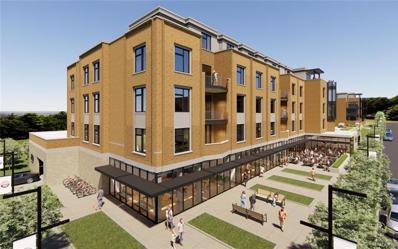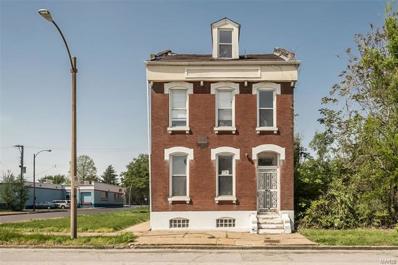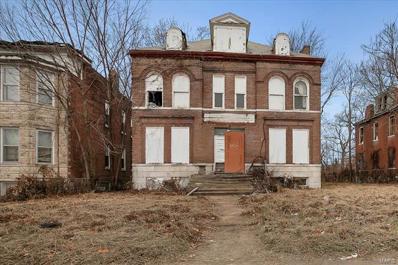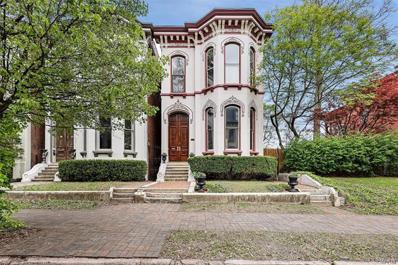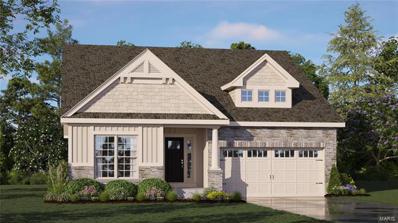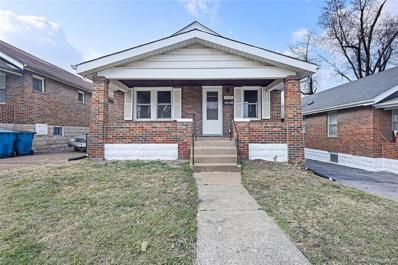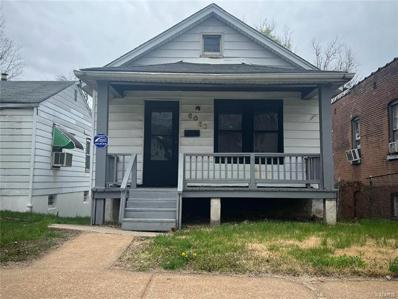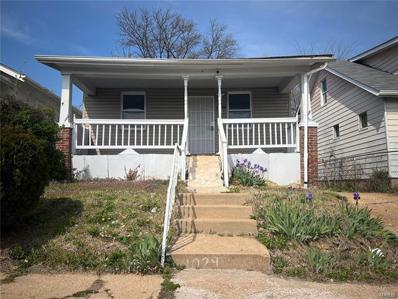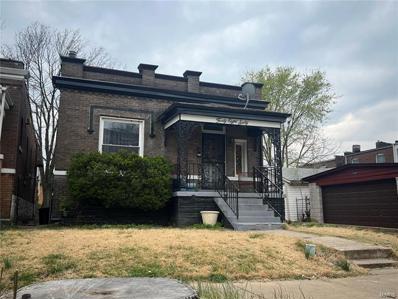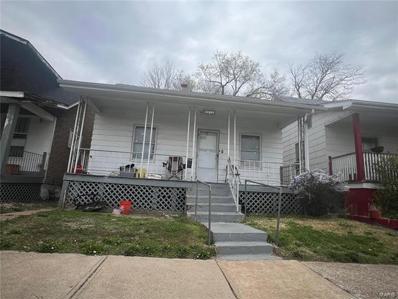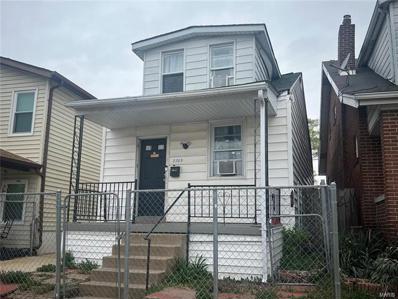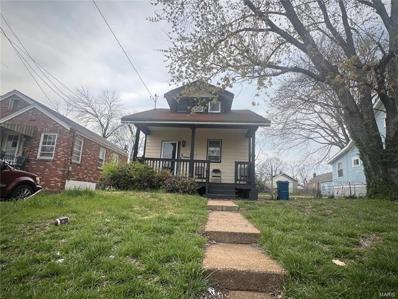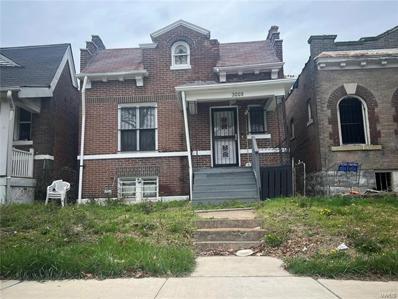Saint Louis MO Homes for Sale
- Type:
- Single Family
- Sq.Ft.:
- 990
- Status:
- Active
- Beds:
- 2
- Lot size:
- 0.07 Acres
- Year built:
- 1905
- Baths:
- 2.00
- MLS#:
- 24025764
- Subdivision:
- Newport Heights Add 01
ADDITIONAL INFORMATION
Step inside this captivating city charmer and be amazed by the spacious living and dining area that welcomes you with open arms. The newly remodeled kitchen boasts sleek stainless steel appliances and ample room for a dining table, making meal times a joy. With a large two-car garage accessible from the alley, convenience and comfort blend seamlessly in this delightful two-bedroom home.Selling that this house, it will be as is no inspection special self contract
- Type:
- Single Family
- Sq.Ft.:
- 1,568
- Status:
- Active
- Beds:
- 3
- Lot size:
- 0.17 Acres
- Baths:
- 2.00
- MLS#:
- 24025242
- Subdivision:
- Country Club Add To Normandy Park
ADDITIONAL INFORMATION
Great Location! Long driveway to this attractive brick home. 5 minute walk to UMSL. Close to restaurants, grocery stores, Churches and entertainment. Very Well maintained! Brick, 2 story home in nice, quiet, peaceful area of Bel-Nor. Already passed Occupancy Inspection! Move-in Ready! You will appreciate the beautiful, hardwood floors & Large Rooms* 3 Bedrooms, large Living room with fireplace. Dining room plus Study & Sunroom. Nice kitchen with lots of cabinets and access to a very large backyard. Extra Bonus...2 car, detached garage plus long driveway. No issues with parking! This home has a very clean, dry basement. Perfect for added storage. Don't miss the opportunity to make this home your own!
$1,299,000
832 Larkin Avenue St Louis, MO 63141
- Type:
- Other
- Sq.Ft.:
- 4,250
- Status:
- Active
- Beds:
- 5
- Lot size:
- 0.5 Acres
- Baths:
- 5.00
- MLS#:
- 24024747
- Subdivision:
- Olive Crest
ADDITIONAL INFORMATION
Another new home coming soon on tree-lined Larkin neighborhood in Ladue Schools. Opportunity to custom build with Vanderbilt Homes on level wooded half acre site. Join several other new homes already built on Larkin. 1.5-story. five bedroom, 4.5 bath home is planned with approximately 4,250 square feet of living space on three levels. You will enjoy designer kitchen, luxury primary bath, wood floors, and much more. Close-in location convenient to highways, airport, and Clayton with both public and private schools nearby! Custom build your dream home right here.
$184,900
1403 Oriole Place St Louis, MO 63144
- Type:
- Condo
- Sq.Ft.:
- n/a
- Status:
- Active
- Beds:
- 2
- Lot size:
- 0.06 Acres
- Year built:
- 1950
- Baths:
- 1.00
- MLS#:
- 24024896
- Subdivision:
- Brentwood Forest Condo Ph Eight
ADDITIONAL INFORMATION
Experience upscale living in this fully remodeled 2-bedroom, 1-bathroom condo in the heart of Brentwood, conveniently located close to shopping, major highways, and schools. Designed with a sophisticated lifestyle in mind, this stunning unit features a modern, updated kitchen complete with shaker cabinetry, granite countertops, and a sleek tile backsplash. The bathroom is tastefully renovated, boasting tile flooring, a new vanity, and a beautifully tiled bath, all chosen to cater to refined tastes. With every detail carefully updated, this condo combines modern aesthetics with functionality, making it an ideal sanctuary for those who value comfort, style, and convenience. Brentwood Forest is a 110-acre condo neighborhood with lush lawns, mature trees, a walking trail, a three-acre lake, and two beautiful cascading fountains—all in the heart of the St. Louis metropolitan area. Agent owned.
- Type:
- Single Family
- Sq.Ft.:
- n/a
- Status:
- Active
- Beds:
- 3
- Lot size:
- 0.08 Acres
- Year built:
- 1896
- Baths:
- 2.00
- MLS#:
- 24024684
- Subdivision:
- Stamfords Add
ADDITIONAL INFORMATION
New Price drop! Turn-key fully furnished home in the highly sought after historic Lafayette Square neighborhood. This all brick, semi-attached home is currently a short-term rental property with full furnishings & appliances. Beautifully updated & maintained, with 3 bedrooms, 2nd floor full bath and main floor powder room. Great flooring, brightly painted & handsome decor throughout. There is a small playroom in the basement as well as a washer and dryer setup. Back yard has 2 decks & a big wood privacy fence on a level lot. Location is the seller on this one. In Lafayette Square which puts you in walking distance to several local eateries, microbrewery, shops, & Lafayette Park. Just a very few minutes to downtown & the stadiums & sports venues. One end of the street is a dead-end, so traffic is very limited. Excellent opportunity to own a short-term rental property & seller prefers to sell fully furnished but owner-occupants are welcome.
- Type:
- Condo
- Sq.Ft.:
- n/a
- Status:
- Active
- Beds:
- 2
- Year built:
- 1917
- Baths:
- 2.00
- MLS#:
- 24023452
- Subdivision:
- Terra Cotta Lofts
ADDITIONAL INFORMATION
Urban Chic Condo in lively Downtown West. This spacious 2 bed 2 bath unit features an updated kitchen w/ butcher block countertops, a luxury stainless steel appliance package, and a center island. Freshly painted in a neutral color palette and newer floors. This home boasts high ceilings, large windows & wide-open floor plan that is ideal for entertaining. The expansive primary suite features a generous walk-in closet allowing for ample storage and an ensuite bath with a separate soaking tub & shower. In-unit laundry includes a full-size washer & dryer. A built-in Murphy bed and cabinetry maximize the space of the second bedroom. Enjoy magnificent views & sunsets from the rooftop deck and cookouts on the community gas grill. The fully furnished Community Room on the 2nd floor is an ideal place to host an event. The Terra Cotta Lofts is a short walk away from all the excitement of downtown living, including CITYPARK, home of St. Louis CITY SC. Sale includes 1 deeded parking space (#41).
$1,170,125
132 E Monroe Unit C-307 St Louis, MO 63122
- Type:
- Other
- Sq.Ft.:
- 2,035
- Status:
- Active
- Beds:
- 2
- Baths:
- 3.00
- MLS#:
- 24023902
- Subdivision:
- Pitman Place
ADDITIONAL INFORMATION
Aria Luxury Residences, Kirkwood's Newest Most Spectacular Mixed-Use Condominium Development in downtown Kirkwood. There are 7 floorplans to choose from ranging in size from 1,788 sq ft 2,452 sq ft. Two & Three-bedroom units, 2.5-3.5 baths plus office/den features floor-to-ceiling windows, 10ft ceilings, fireplace, 5" wide-plank wood floors & 2 secure climate-controlled parking spaces. Designer kitchen w oversized island, Kohler fixtures, custom cabinets, quartzite countertops & Thermador appliances. Primary suite features large windows, walk-in closet, walk-in glass shower, double sinks, custom cabinets. Stunning 5-story brick & limestone bldg. sits on landscaped grounds featuring park-like plaza. Upscale amenities incl, generous laundry room w cabinets & sink, smart home pkg allowance, private secure storage on unit floor, Secure mail & pkg room. Adjacent to Kirkwood Performing Arts Center, steps from shops, restaurants, Kirkwood Farmers Market
$1,170,125
132 E Monroe Unit C-103 St Louis, MO 63122
- Type:
- Other
- Sq.Ft.:
- 2,035
- Status:
- Active
- Beds:
- 2
- Baths:
- 3.00
- MLS#:
- 24023900
- Subdivision:
- Pitman Place
ADDITIONAL INFORMATION
Aria Luxury Residences, Kirkwood's Newest Most Spectacular Mixed-Use Condominium Development in downtown Kirkwood. There are 7 floorplans to choose from ranging in size from 1,788 sq ft 2,452 sq ft. Two & Three-bedroom units, 2.5-3.5 baths plus office/den features floor-to-ceiling windows, 10ft ceilings, fireplace, 5" wide-plank wood floors & 2 secure climate-controlled parking spaces. Designer kitchen w oversized island, Kohler fixtures, custom cabinets, quartzite countertops & Thermador appliances. Primary suite features large windows, walk-in closet, walk-in glass shower, double sinks, custom cabinets. Stunning 5-story brick & limestone bldg. sits on landscaped grounds featuring park-like plaza. Upscale amenities incl, generous laundry room w cabinets & sink, smart home pkg allowance, private secure storage on unit floor, Secure mail & pkg room. Adjacent to Kirkwood Performing Arts Center, steps from shops, restaurants, Kirkwood Farmers Market
$1,170,680
132 E Monroe Unit E-106 St Louis, MO 63122
- Type:
- Other
- Sq.Ft.:
- 2,072
- Status:
- Active
- Beds:
- 2
- Baths:
- 3.00
- MLS#:
- 24023828
- Subdivision:
- Pitman Place
ADDITIONAL INFORMATION
Aria Luxury Residences, Kirkwood's Newest Most Spectacular Mixed-Use Condominium Development in downtown Kirkwood. There are 7 floorplans to choose from ranging in size from 1,788 sq ft 2,452 sq ft. Two & Three-bedroom units, 2.5-3.5 baths plus office/den features floor-to-ceiling windows, 10ft ceilings, fireplace, 5" wide-plank wood floors & 2 secure climate-controlled parking spaces. Designer kitchen w oversized island, Kohler fixtures, custom cabinets, quartzite countertops & Thermador appliances. Primary suite features large windows, walk-in closet, walk-in glass shower, double sinks, custom cabinets. Stunning 5-story brick & limestone bldg. sits on landscaped grounds featuring park-like plaza. Upscale amenities incl, generous laundry room w cabinets & sink, smart home pkg allowance, private secure storage on unit floor, Secure mail & pkg room. Adjacent to Kirkwood Performing Arts Center, steps from shops, restaurants, Farmers Market UNIT E-106 HAS A UNIQUE 58'x15' REAR PATIO!
- Type:
- Other
- Sq.Ft.:
- 1,788
- Status:
- Active
- Beds:
- 2
- Baths:
- 3.00
- MLS#:
- 24023775
- Subdivision:
- Pitman Place
ADDITIONAL INFORMATION
Aria Luxury Residences, Kirkwood's Newest Most Spectacular Mixed-Use Condominium Development in downtown Kirkwood. There are 7 floorplans to choose from ranging in size from 1,788 sq ft 2,452 sq ft. Two & Three-bedroom units, 2.5-3.5 baths plus office/den features floor-to-ceiling windows, 10ft ceilings, fireplace, 5" wide-plank wood floors & 2 secure climate-controlled parking spaces. Designer kitchen w oversized island, Kohler fixtures, custom cabinets, quartzite countertops & Thermador appliances. Primary suite features large windows, walk-in closet, walk-in glass shower, double sinks, custom cabinets. Stunning 5-story brick & limestone bldg. sits on landscaped grounds featuring park-like plaza. Upscale amenities incl, generous laundry room w cabinets & sink, smart home pkg allowance, private secure storage on unit floor, Secure mail & pkg room. Adjacent to Kirkwood Performing Arts Center, steps from shops, restaurants, Farmers Market UNIT A-102 HAS A UNIQUE 48'x15' REAR PATIO!
- Type:
- Single Family
- Sq.Ft.:
- n/a
- Status:
- Active
- Beds:
- 4
- Lot size:
- 0.09 Acres
- Year built:
- 1937
- Baths:
- 3.00
- MLS#:
- 24022995
- Subdivision:
- Wrights Add
ADDITIONAL INFORMATION
Back on Market!! City Living in Old North St. Louis, minutes from Downtown. This blossoming neighborhood just northwest of downtown. Don't miss out on your opportunity to be a part of history in the making here. Just two blocks away from redevelopment of the 14th Street and 5 minutes from NGA. This 3 story all electric home features 12ft ceilings, 4 bedrooms, 2.5 baths, separate living room and dining room, 2nd floor laundry, 2nd floor deck, huge 25 x 17 master suite with walk in closet and private bath. Zoned heating and cooling.
- Type:
- Single Family
- Sq.Ft.:
- n/a
- Status:
- Active
- Beds:
- n/a
- Lot size:
- 0.33 Acres
- Baths:
- 1.00
- MLS#:
- 24014960
- Subdivision:
- Lucas & Hunt Add
ADDITIONAL INFORMATION
INVESTORS!! What great POTENTIAL this house has!! Here's your opportunity to restore a two unit multi-family in St. Louis City. This multifamily building is perfect for investors or owner occupants looking for a project. Both units feature two bedrooms and great size. With a good rehab, the cash flow potential is enticing! Don't miss out on a wonderful opportunity to restore this fully brick gem.
- Type:
- Single Family
- Sq.Ft.:
- 4,181
- Status:
- Active
- Beds:
- 5
- Lot size:
- 0.07 Acres
- Year built:
- 1877
- Baths:
- 3.00
- MLS#:
- 24022260
- Subdivision:
- Newman Howard Add
ADDITIONAL INFORMATION
Est 1877 Only a handful of homes face Lafayette Square Park & only one was built by the steamboat Captain Horace Bixby (mentor of Mark Twain) which sets the stage for the remarkable dwelling that unfolds within its storied walls. Meticulously updated & remodeled w/ items curated to honor its significance & provenance. All the bells & whistles of modern living drenched in detail w/ medallioned ceilings & stunning sunrises from the private primary veranda. Millwork has been painstakingly restored, original light fixtures, sweeping stairwells rebuilt & repurposed original materials. An entertainer’s dream from parlor to patio w/ rooftop garden deck for outdoor entertaining to built-ins & butler’s pantry, add to original elements of pocket doors, elegant fireplaces. Banked in bedrooms a mid-level lounge is a haven for unwinding. A breathtaking façade overlooks the park & the new brick garage w/ spiral stairwell & garden deck raise the roof for outdoor enjoyment & complete the package.
$670,385
5333 Tesson Court St Louis, MO 63128
- Type:
- Other
- Sq.Ft.:
- 1,592
- Status:
- Active
- Beds:
- 2
- Lot size:
- 0.11 Acres
- Baths:
- 3.00
- MLS#:
- 24022043
- Subdivision:
- The Enclave At Tesson Ridge
ADDITIONAL INFORMATION
Ready to SELL. Hardesty Homes is offering this INVENTORY HOME MARILYN MONROE MODEL a 2 bedroom, 2.5 bath home and 1,592 sgft of living space. Tons of upgrades include designer selected colors, Primary Suite with coffered ceiling, direct vent gas fireplace with cultured stone and wood box mantle, fabulous gourmet kitchen featuring granite countertops, stainless steel appliances (including a chimney style hood) & huge center island. 9' ceilings throughout main floor. Great Room features a vaulted ceiling. Brick and vinyl siding elevation with a covered front porch featuring 3 decorative columns. Such a convenient location close to area shopping, dining and Mercy Hospital. Hardesty Homes is a 3rd generation builder and is known for the highest caliber of new home craftsmanship. This home is just being started and will be ready to go late this Summer!
- Type:
- Single Family
- Sq.Ft.:
- 3,543
- Status:
- Active
- Beds:
- 3
- Lot size:
- 0.07 Acres
- Year built:
- 1878
- Baths:
- 2.00
- MLS#:
- 24020657
- Subdivision:
- Lafayette Square
ADDITIONAL INFORMATION
. This is a rare opportunity to enjoy extraordinary craftsmanship in a 3 bed 3543 sq ft home. Lot at 1825 is included. This home features original details that are very hard to find. Original pocket shutters, plaster crown moldings & ceiling medallions. The home has been updated with new wood floors throughout. Both the hallway, living & dining room feature unique details like a set of pocket doors, fireplace mantels & matching doors in the dining room & basement entry. As you pass through the dining room you will see a brand new custom kitchen. An updated half bath completes this floor. Upstairs you will find 3 bedrooms & full bath. The front bedroom is very large. The lower level has been finished off with a wet bar, laundry area & large family room. The yard is fully fenced & is an oasis to relax in with a wonderful side yard, brick patio, lush landscaping & 2 car garage.
- Type:
- Condo
- Sq.Ft.:
- 1,064
- Status:
- Active
- Beds:
- 2
- Lot size:
- 0.07 Acres
- Year built:
- 1950
- Baths:
- 1.00
- MLS#:
- 24021752
- Subdivision:
- Brentwood Forest Condo Ph Seven
ADDITIONAL INFORMATION
This delightful main entry-level condo is situated in the Brentwood Forest community, offering the perfect mix of comfort and convenience. Featuring 2 cozy bedrooms and a tastefully updated bathroom, this home provides an ideal living environment for those seeking peace and tranquility. The condo boasts vinyl flooring in the dining area, while the bedrooms offer the warmth of plush carpeting. The spacious primary bedroom connects to a second bedroom that opens onto a serene deck—perfect for entertaining or simply enjoying a quiet moment overlooking the beautiful grounds. The inviting living room is highlighted by a charming corner wood-burning fireplace, ideal for relaxing evenings. The kitchen is well-appointed with ample counter and cabinet space, along with essential appliances to make meal preparation a breeze. Freshly painted hallways, living room, and both bedrooms add a modern touch to this already appealing home. This condo is a rare find at an attractive price point!
$665,960
5334 Tesson Court St Louis, MO 63128
- Type:
- Other
- Sq.Ft.:
- 1,748
- Status:
- Active
- Beds:
- 2
- Lot size:
- 0.12 Acres
- Baths:
- 2.00
- MLS#:
- 24018696
- Subdivision:
- The Enclave At Tesson Ridge
ADDITIONAL INFORMATION
Ready to SELL. Hardesty Homes is offering this INVENTORY HOME DEAN MARTIN MODEL a 2 bedroom, 2 bath home with den/study and 1748 sgft of living space. Tons of upgrades included designer selected colors, Primary Suite with box bay, electric fireplace, fabulous gourmet kitchen featuring granite countertops, stainless steel appliances (including a chimney style hood) & huge center island. 9' ceilings throughout main floor. Great Room and Primary Suite feature a coffered ceiling, while the Foyer features a trimmed & lighted tray ceiling. Stone elevation with vinyl board n batten and accent vinyl shake material, backs to common ground. Such a convenient location close to area shopping, dining and Mercy Hospital. Hardesty Homes is a 3rd generation builder and is known for the highest caliber of new home craftsmanship. This home is just being started and will be ready to go late this Summer!
- Type:
- Single Family
- Sq.Ft.:
- 1,152
- Status:
- Active
- Beds:
- 2
- Lot size:
- 0.09 Acres
- Year built:
- 1930
- Baths:
- 1.00
- MLS#:
- 24020245
- Subdivision:
- Goodfellow Terrace
ADDITIONAL INFORMATION
Charming brick ranch style home featuring 2 spacious bedrooms, finished attic, sunroom, full basement, nice yard, and off-street parking. Recently updated with stainless steel kitchen appliances, cabinets, countertops, electric fixtures, paint, and flooring. Located close to amenities, and major thoroughfares. This is a Fannie Mae Homepath property.
- Type:
- Single Family
- Sq.Ft.:
- n/a
- Status:
- Active
- Beds:
- 1
- Lot size:
- 0.07 Acres
- Year built:
- 1919
- Baths:
- 1.00
- MLS#:
- 24017407
- Subdivision:
- West Walnut Park Add
ADDITIONAL INFORMATION
Price reduction, bring us your offers! Are you looking to add a single family to your rental portfolio? 6060 Garesche Ave is an occupied brick home that is ready for a quick sale. This property is a 1 bed, 1 bath that rents for $725 per month. Serious and pre-approved Buyers only and home is being sold as-is.
- Type:
- Single Family
- Sq.Ft.:
- n/a
- Status:
- Active
- Beds:
- 2
- Lot size:
- 0.1 Acres
- Year built:
- 1921
- Baths:
- 1.00
- MLS#:
- 24017404
- Subdivision:
- Gast Heights Add
ADDITIONAL INFORMATION
Are you looking to add a single family to your rental portfolio? 1029 Wall St is an occupied ranch home that is ready for a quick sale. This property is a 2 bed, 1 bath that rents for $960 per month. Serious and pre-approved Buyers only and home is being sold as-is.
- Type:
- Single Family
- Sq.Ft.:
- n/a
- Status:
- Active
- Beds:
- 2
- Lot size:
- 0.1 Acres
- Year built:
- 1910
- Baths:
- 1.00
- MLS#:
- 24017400
- Subdivision:
- Cote Brilliante Add
ADDITIONAL INFORMATION
Are you looking to add a single family to your rental portfolio? 4860 Northland Ave is an occupied brick bungalow that is ready for a quick sale. This property is a 2 bed, 1 bath that rents for $960 per month. Serious and pre-approved Buyers only and home is being sold as-is.
- Type:
- Single Family
- Sq.Ft.:
- n/a
- Status:
- Active
- Beds:
- 2
- Lot size:
- 0.07 Acres
- Year built:
- 1923
- Baths:
- 1.00
- MLS#:
- 24017397
- Subdivision:
- South Euclid Heights Add
ADDITIONAL INFORMATION
Huge reduction, bring us your offers! Are you looking to add a single family to your rental portfolio? 4921 Theodore Ave is an occupied ranch home that is ready for a quick sale. This property is a 2 bed, 1 bath that rents for $1150 per month. Serious and pre-approved Buyers only and home is being sold as-is.
- Type:
- Single Family
- Sq.Ft.:
- n/a
- Status:
- Active
- Beds:
- 2
- Lot size:
- 0.08 Acres
- Year built:
- 1893
- Baths:
- 1.00
- MLS#:
- 24017396
- Subdivision:
- Ivory John C
ADDITIONAL INFORMATION
Price reduction, bring us your offers! Are you looking to add a single family to your rental portfolio? 7709 Vermont is an occupied 1.5 story home that is ready for a quick sale. This property is a 2 bed, 1 bath that rents for $1050 per month. Serious and pre-approved Buyers only and home is being sold as-is.
- Type:
- Single Family
- Sq.Ft.:
- n/a
- Status:
- Active
- Beds:
- 2
- Lot size:
- 0.15 Acres
- Year built:
- 1913
- Baths:
- 1.00
- MLS#:
- 24017395
- Subdivision:
- West Walnut Manor
ADDITIONAL INFORMATION
Huge reduction, bring us your offers! Are you looking to add a single family to your rental portfolio? 5815 Hodiamont Ave is an occupied 1.5 story that is ready for a quick sale. This property is a 2 bed, 1 bath that rents for $920 per month. Serious and pre-approved Buyers only and home is being sold as-is.
- Type:
- Single Family
- Sq.Ft.:
- n/a
- Status:
- Active
- Beds:
- 2
- Lot size:
- 0.07 Acres
- Year built:
- 1914
- Baths:
- 1.00
- MLS#:
- 24017390
- Subdivision:
- Clays Orchard Tr
ADDITIONAL INFORMATION
Are you looking to add a single family to your rental portfolio? 3209 N Taylor Ave is an occupied brick home that is ready for a quick sale. This property is a 2 bed, 1 bath that rents for $1000 per month. Serious and pre-approved Buyers only and home is being sold as-is.

Listings courtesy of MARIS MLS as distributed by MLS GRID, based on information submitted to the MLS GRID as of {{last updated}}.. All data is obtained from various sources and may not have been verified by broker or MLS GRID. Supplied Open House Information is subject to change without notice. All information should be independently reviewed and verified for accuracy. Properties may or may not be listed by the office/agent presenting the information. The Digital Millennium Copyright Act of 1998, 17 U.S.C. § 512 (the “DMCA”) provides recourse for copyright owners who believe that material appearing on the Internet infringes their rights under U.S. copyright law. If you believe in good faith that any content or material made available in connection with our website or services infringes your copyright, you (or your agent) may send us a notice requesting that the content or material be removed, or access to it blocked. Notices must be sent in writing by email to [email protected]. The DMCA requires that your notice of alleged copyright infringement include the following information: (1) description of the copyrighted work that is the subject of claimed infringement; (2) description of the alleged infringing content and information sufficient to permit us to locate the content; (3) contact information for you, including your address, telephone number and email address; (4) a statement by you that you have a good faith belief that the content in the manner complained of is not authorized by the copyright owner, or its agent, or by the operation of any law; (5) a statement by you, signed under penalty of perjury, that the information in the notification is accurate and that you have the authority to enforce the copyrights that are claimed to be infringed; and (6) a physical or electronic signature of the copyright owner or a person authorized to act on the copyright owner’s behalf. Failure to include all of the above information may result in the delay of the processing of your complaint.
Saint Louis Real Estate
The median home value in Saint Louis, MO is $149,000. This is lower than the county median home value of $248,000. The national median home value is $338,100. The average price of homes sold in Saint Louis, MO is $149,000. Approximately 56.37% of Saint Louis homes are owned, compared to 39.63% rented, while 4% are vacant. Saint Louis real estate listings include condos, townhomes, and single family homes for sale. Commercial properties are also available. If you see a property you’re interested in, contact a Saint Louis real estate agent to arrange a tour today!
Saint Louis, Missouri has a population of 29,897. Saint Louis is more family-centric than the surrounding county with 31.54% of the households containing married families with children. The county average for households married with children is 29.08%.
The median household income in Saint Louis, Missouri is $75,862. The median household income for the surrounding county is $72,562 compared to the national median of $69,021. The median age of people living in Saint Louis is 40.8 years.
Saint Louis Weather
The average high temperature in July is 88.8 degrees, with an average low temperature in January of 21.8 degrees. The average rainfall is approximately 41.1 inches per year, with 13.9 inches of snow per year.
