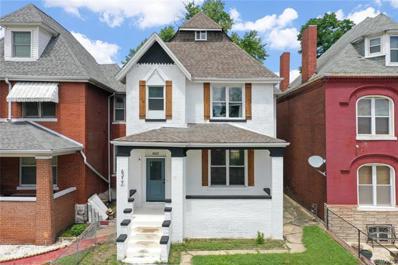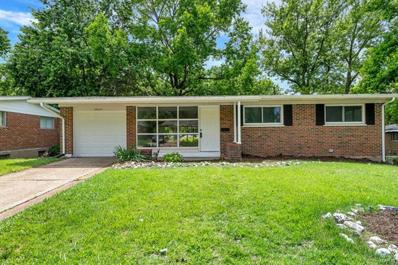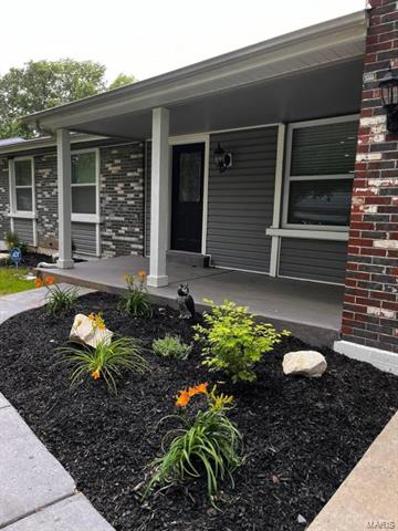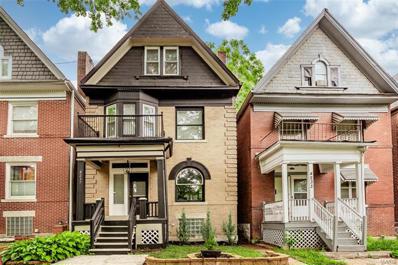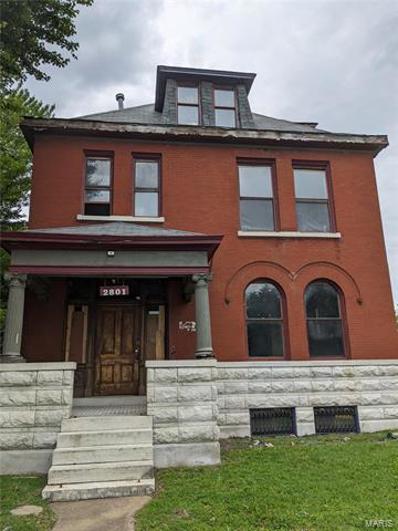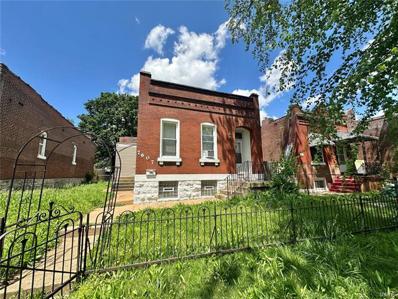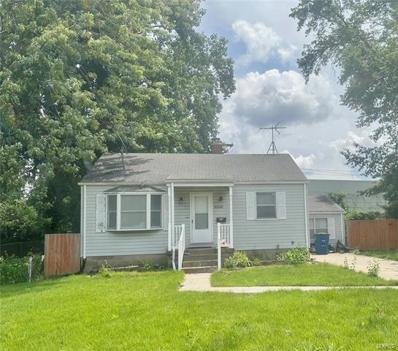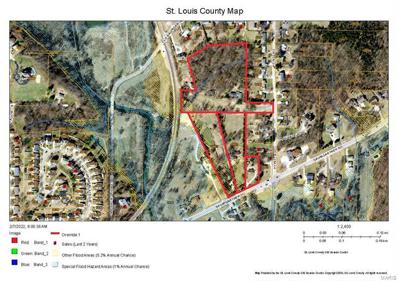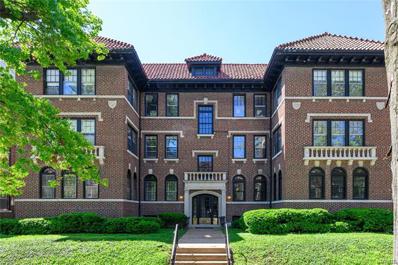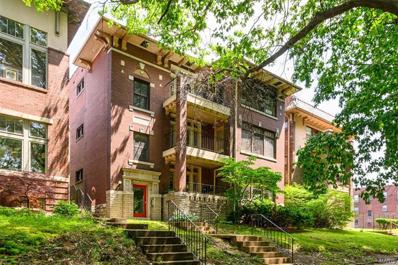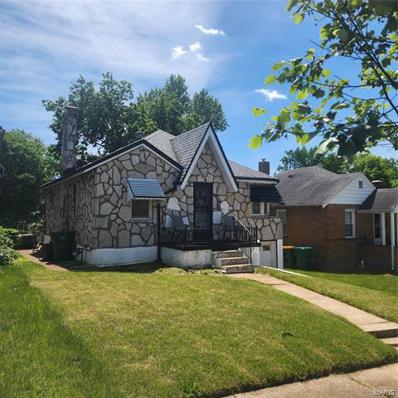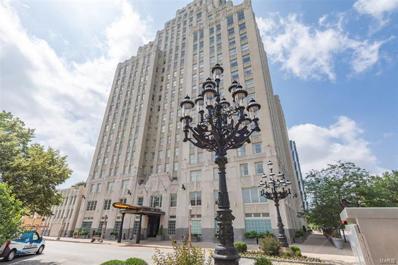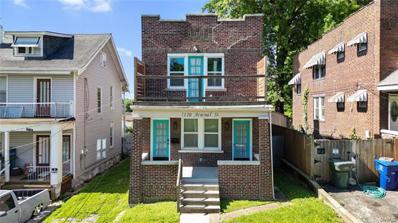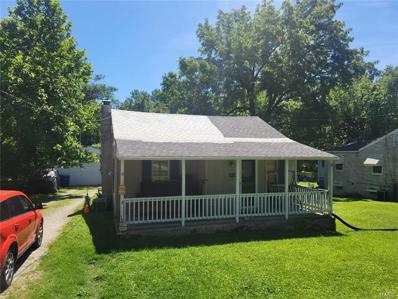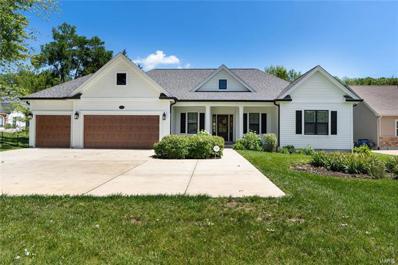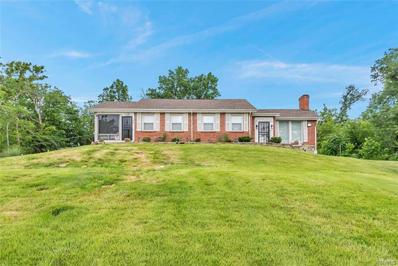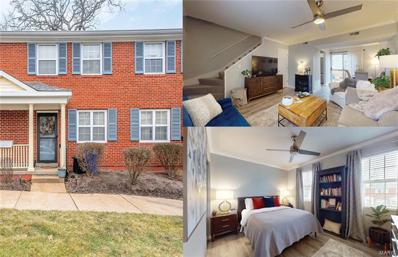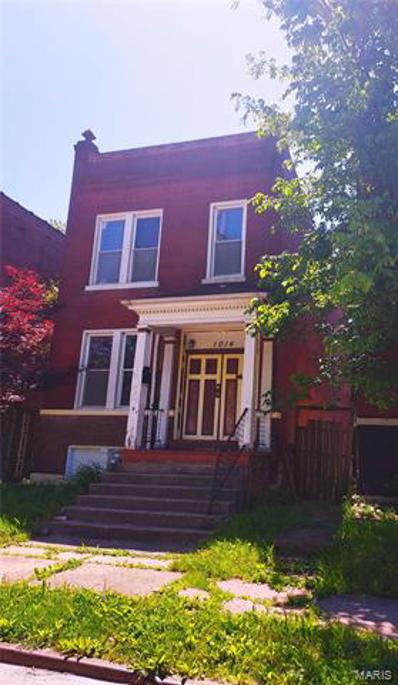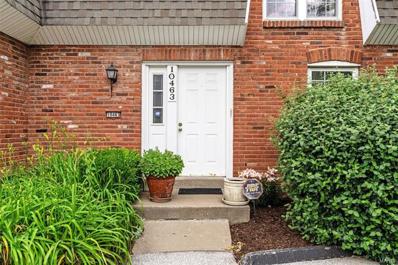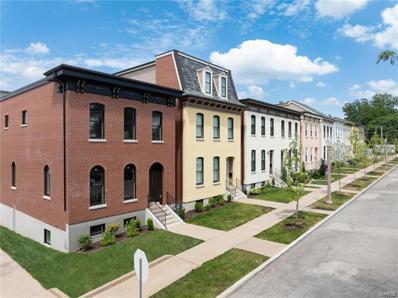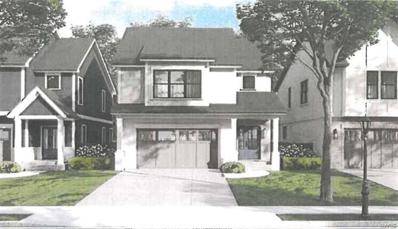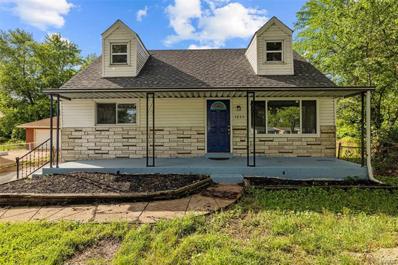Saint Louis MO Homes for Sale
- Type:
- Single Family
- Sq.Ft.:
- 1,744
- Status:
- Active
- Beds:
- 2
- Lot size:
- 0.14 Acres
- Year built:
- 1886
- Baths:
- 3.00
- MLS#:
- 24027322
- Subdivision:
- Delmar Blvd Add
ADDITIONAL INFORMATION
Welcome home to this gorgeous 3-story home in the Central West End! The tranquil-covered front porch is waiting for your porch swing/chairs. Walk into the beautiful foyer leading to the spacious main living area. Captivatingly wood floors throughout the entry way and living room. Half bath off of the living area. Bright-open kitchen boasts breakfast bar, plenty of counter space & tons of cabinets for ample storage. Newer appliances, quartz countertops, gorgeous backsplash, and much more. Second floor boasts master bedroom suite w master bathroom sanctuary! Double sinks, jetted tub, walk-in shower! Convenient second floor laundry! Completing the second floor is the spacious second bedroom and the second roomy full bathroom. 3rd floor loft is great for an additional living space or teenage headquarters! The fully-fenced backyard is peacefully quiet with multiple options for entertaining.
- Type:
- Single Family
- Sq.Ft.:
- 1,773
- Status:
- Active
- Beds:
- 3
- Lot size:
- 0.16 Acres
- Year built:
- 1956
- Baths:
- 3.00
- MLS#:
- 24035896
- Subdivision:
- Hathaway Manor 5
ADDITIONAL INFORMATION
Welcome home to this stunning fully remodeled 3 bedroom, 2.5 bathroom beauty located on a quiet street. Step inside to find a spacious open floor plan with gleaming hardwood floors and a gorgeous kitchen with stainless steel appliances. The main floor features three bedrooms, including a master suite with half-bath en-suite. The finished basement offers additional living space perfect for a home office. Outside, you'll find a brand new roof and HVAC system, ensuring peace of mind for years to come. The backyard is ideal for entertaining or simply relaxing after a long day. Don't miss out on this rare find – schedule a showing today and make this house your forever
- Type:
- Single Family
- Sq.Ft.:
- n/a
- Status:
- Active
- Beds:
- 3
- Lot size:
- 0.23 Acres
- Year built:
- 1972
- Baths:
- 2.00
- MLS#:
- 24035901
- Subdivision:
- Hidden Lake Park Add
ADDITIONAL INFORMATION
This home is fit for Royalty. This home is a 4 bedroom 3 bathroom, with a two tier Goliath deck, remodeled kitchen, remodeled bathrooms, recreation room, bar and movie theater, fireplace and more. Each room has great closet space and new carpet throughout. The exterior of this home has been restructured. This home has a two car garage and the property is fenced in. It's located on a quiet street.
- Type:
- Single Family
- Sq.Ft.:
- n/a
- Status:
- Active
- Beds:
- 5
- Lot size:
- 0.07 Acres
- Year built:
- 1905
- Baths:
- 2.00
- MLS#:
- 24035806
- Subdivision:
- Tyler Place
ADDITIONAL INFORMATION
GREAT NEW PRICE!! Centrally located in the Shaw neighborhood, this freshly renovated turn of the century gem offers the perfect blend of historic charm and modern elegance. Try to find a better location that is just blocks from expansive green spaces, eclectic dining and shopping, major hospitals and colleges, and so much more. Enjoy the Botanical Garden’s seasonal events or Tower Grove Park’s weekly farmers’ markets without needing to start your car. Home has Passing St. Louis City Housing Conservation Certificate and is offering 1 year home warranty! Entering the home, Bamboo flooring leads you through the Living Room with Electric Fireplace into the Dining Room and Kitchen. The updated Kitchen boasts Stainless Steel Appliances, Quartz Counters, and Two Tiered Island with Seating. On the second floor you’ll enter 3 sizeable bedrooms and full hall bathroom. Two additional bedrooms round out the third floor. Did we mention it has a garage port too?
- Type:
- Single Family
- Sq.Ft.:
- 3,136
- Status:
- Active
- Beds:
- 5
- Lot size:
- 0.15 Acres
- Year built:
- 1908
- Baths:
- 4.00
- MLS#:
- 24035914
- Subdivision:
- St Louis Commons Add
ADDITIONAL INFORMATION
OUTSTANDING ARCHITECTURAL GEM stands proud just waiting to be brought back to its beautiful glory. Boasting 5+ bedrooms, 4 bathrooms, 3 story side turret, 3 fire places, 10 and 12 foot tall ceilings, grand entrance foyer, pocket doors, custom millwork, upper and lower covered balconies in rear, bonus 3rd floor with approximately 780 sqft of extra living space not listed on the tax records, unfinished basement with walkout for potential extra living space, and a back courtyard showing off its brick wall and fountain. This stately home could have commercial potential as well since it is located on a focal point lot with easy access to Highway 55 and all that St. Louis offers. You MUST SEE the grandeur of this home to appreciate all that it has to offer. This property is being sold AS IS, seller to do no inspections or repairs.
- Type:
- Single Family
- Sq.Ft.:
- n/a
- Status:
- Active
- Beds:
- 2
- Lot size:
- 0.12 Acres
- Year built:
- 1904
- Baths:
- 1.00
- MLS#:
- 24035506
- Subdivision:
- Maguires John
ADDITIONAL INFORMATION
Schedule your showing today! Formally rented this is an Excellent opportunity for investors or buyers looking in Carondelet area! 2 bedroom, 1 bath, clean with several updates. Opportunity for 3rd bedroom, lots of space, open floorplan. Eat in kitchen, seperate dining room. Partially finished basement. Fenced in back yard. New AC 9/2024 Property is being sold as is. Seller to do no repairs and/or inspections.
- Type:
- Single Family
- Sq.Ft.:
- n/a
- Status:
- Active
- Beds:
- 2
- Lot size:
- 0.17 Acres
- Year built:
- 1942
- Baths:
- 1.00
- MLS#:
- 24035456
- Subdivision:
- Edmundson Terrace
ADDITIONAL INFORMATION
Investment opportunity! 2 bedroom, 1 bath, updated ranch home. Eat in kitchen, bonus room and large dining room/space off kitchen. Updated electric, plumbing, Clean! Fenced in back yard, shed, off street parking on cul de sac. Great home to add to investment portfolio. Currently under rental agreement until 1/31/2025. Property is being sold as is. Seller to do no repairs and/or inspections. Showings with accepted offer only.
- Type:
- Single Family
- Sq.Ft.:
- 870
- Status:
- Active
- Beds:
- 2
- Lot size:
- 0.15 Acres
- Year built:
- 1926
- Baths:
- 1.00
- MLS#:
- 24035338
- Subdivision:
- Carsonville Terrace
ADDITIONAL INFORMATION
This cute bungalow would be a great starter home for an owner occupant, or addition to your investment portfolio if you're an investor. The property previously rented for $950, and is ready for your finishing touches. This is an "as-is" sale, the seller will not make any repairs, or provide any inspections or warranties. This property is being sold as part of a package with MLS#s 24040414 and 24040456. Package price $214k. Buy one, buy them all!
- Type:
- Single Family
- Sq.Ft.:
- 1,361
- Status:
- Active
- Beds:
- 2
- Lot size:
- 0.14 Acres
- Year built:
- 1918
- Baths:
- 2.00
- MLS#:
- 24035517
- Subdivision:
- Mcdermott & Haydens Hannover Heights
ADDITIONAL INFORMATION
Are you ready to play catch with the kids or invest for their college?! Come check out this spacious this two bedroom, two-bath home that sits on a corner lot and has a detached garage. The cozy living room welcomes you with its original hardwood floors, and large windows that fill the space with natural light. The eat-in kitchen boasts a delightful sun porch just off it to relax and enjoy your morning coffee. From the sun porch, step out onto the deck, providing an ideal space for outdoor entertaining and grilling. The two bedrooms offer ample space and are filled with natural light. The basement is partially finished with a full bath featuring a large tub. Outside, the detached garage provides secure parking and additional storage space. The corner lot offers plenty of room for outdoor activities. Nestled in a great area, this home is conveniently located near restaurants, parks and ready for its new owner to enjoy their new neighborhood!
$1,750,000
3629 Baumgartner Road St Louis, MO 63129
- Type:
- Single Family
- Sq.Ft.:
- n/a
- Status:
- Active
- Beds:
- n/a
- Lot size:
- 12.23 Acres
- Year built:
- 1954
- Baths:
- MLS#:
- 24035632
- Subdivision:
- Unincoprorated
ADDITIONAL INFORMATION
All 4 properties are being sold TOGETHER. Locator Number 32J-44-0525, 32J-51-0112, 32J-42-0110 and 32J-42-0101. Total approx. +/- 12.228 acres located in St. Louis County. *Excellent location off Baumgartner Road & Heintz Road, near why 55 & Oakville Area. Opportunities are endless.
- Type:
- Condo
- Sq.Ft.:
- n/a
- Status:
- Active
- Beds:
- 3
- Lot size:
- 0.05 Acres
- Year built:
- 1925
- Baths:
- 2.00
- MLS#:
- 24032315
- Subdivision:
- City/st Louis
ADDITIONAL INFORMATION
Nestled in the highly sought-after Demun neighborhood, this stunning 3b/2b condo is primed for its next owner. Located on the 3rd floor, the unit boasts over 2,100sqft of living space adorned with wood floors, exquisite moldings, and built-ins throughout. The spacious living room flows seamlessly into a charming sunroom, bathed in natural light from its 3 walls of windows. A separate dining room provides ample space for any gathering. The updated kitchen, accessible through the butler’s pantry, features sleek white cabinetry, granite countertops, and stainless steel appliances, with easy access to the back deck. Each of the 3 bedrooms offers generous space and ample closet storage. Both bathrooms are tastefully updated, with one including an in-unit stackable washer and dryer. Additional amenities include a one-car detached garage with more storage. This prime location is within walking distance to fine dining, hospitals, Forest Park, schools, and offers easy access to major highways.
- Type:
- Condo
- Sq.Ft.:
- 1,191
- Status:
- Active
- Beds:
- 2
- Year built:
- 1913
- Baths:
- 1.00
- MLS#:
- 23070128
- Subdivision:
- Ardell Condo
ADDITIONAL INFORMATION
Super low condo fees! And, Condo bldg is USBank approved! Previous buyer couldn't get financing! Located in the Historic Skinker-Debaliviere-Caitlin Track District, this updated condo provides modern comforts w/i the charm of a historic building. Modern & fresh w/newly painted walls, new carpet & trim work throughout. The eat-in kitchen has granite counters, shaker cabinets & SS appliances w/new dishwasher. You’ll enjoy beautiful evenings on the oversized, private back deck overlooking the back yard & other beautiful historic buildings. While cold nights can be enjoyed sitting by the wood burning fireplace. Furnace & A/C were replaced in 2021. In-unit laundry w/new washer. St. Louis Closet Company Closet systems. 1 assign parking sp & storage. Low condo fee. The deck/ stairs out the back door are new & shared between the buildings. Located w/i minutes of the restaurants & entertainment in Forest Park & CWE. Eligible for the Wash U. LIVE NEAR YOUR WORK program! AirBnb is allowed.
$129,900
3010 Gary Drive St Louis, MO 63121
- Type:
- Single Family
- Sq.Ft.:
- 1,267
- Status:
- Active
- Beds:
- 3
- Lot size:
- 0.1 Acres
- Year built:
- 1938
- Baths:
- 3.00
- MLS#:
- 24033023
- Subdivision:
- Velda Village Hills
ADDITIONAL INFORMATION
This lovely turnkey home in the Normandy area is absolutely beautiful and very well maintained! Upon entry you'll be greeted with beautiful original hard wood floors, an open concept floor plan with spacious living and dinning rooms, and a large eat in kitchen with custom cabinetry and updated countertops. There are three good sized bedrooms, two full bathrooms and a large family room on the main level. The finished basement offers an additional sleeping and office area and half bath. There's off street parking via the tuck under garage and large fenced in back yard. The current tenant has been there for several years and would like to stay, current rent is $1000/month, with Section 8 paying a large portion. The tenant is current on her portion and takes care of the home as if its her own. Close to major highways, public transportations and neighborhood shops. If you're an investor looking for an additional property to add to your portfolio, this is the one! Don't delay...
- Type:
- Condo
- Sq.Ft.:
- 1,400
- Status:
- Active
- Beds:
- 2
- Year built:
- 1928
- Baths:
- 3.00
- MLS#:
- 24034267
- Subdivision:
- Park Plaza Residential Condo
ADDITIONAL INFORMATION
Experience luxury living in the historic Chase Park Plaza Residential community with this exquisite 2 Bedroom, 2.5 Bath condo! The custom kitchen is a chef's dream, featuring top-of-the-line stainless Thermador appliances, granite countertops, & an in-unit stackable washer/dryer. Enjoy the elegance of the spacious living area & the convenience of a half bath for guests. This is one of few 2 bedroom units in the building & comes with 2 covered secure parking spaces! Master bedroom features a full bath with double vanities and walk in closet. Divided bedroom floor plan has a second bedroom with full bath on the opposite end! Amenities include elevator access to all units & community spaces, valet parking, on-site 24-hour security, community in-ground pool, & a common area with gas fireplace & two Wolf gas grills. The community room offers access to a full kitchen & plenty of seating that is perfect for entertaining.
- Type:
- Single Family
- Sq.Ft.:
- 1,596
- Status:
- Active
- Beds:
- 3
- Lot size:
- 0.12 Acres
- Year built:
- 1927
- Baths:
- 3.00
- MLS#:
- 24034218
- Subdivision:
- Allendale Add
ADDITIONAL INFORMATION
Beautiful brick home in South City with an open floor plan. Recently renovated for modern living with quality finishes. Newer systems; heating, a/c, plumbing, & electrical. Main level features wood floors throughout, powder room, large upscale kitchen with quartz countertops, custom shelving, and pot-filler. Large dining room with built in hutch. 3 Bedrooms and 2 full bathrooms on the second floor. Primary bedroom includes en suite bathroom with double vanity and bedroom leads to private balcony. Secondary bedrooms share Jack-n-Jill bathroom also with a double vanity. Spacious and flat backyard with privacy fence. Walkable to many of your favorite Maplewood spots. Close to Forest Park, Washington University, the U-City Loop, etc.
- Type:
- Single Family
- Sq.Ft.:
- 887
- Status:
- Active
- Beds:
- 2
- Lot size:
- 0.18 Acres
- Year built:
- 1930
- Baths:
- 1.00
- MLS#:
- 24031935
- Subdivision:
- Chambers Park
ADDITIONAL INFORMATION
ATTENTION LANDLORDS AND INVESTORS!!! BETTER MOVE FAST AS THIS ONE WILL NOT LAST LONG!!! Great Investment Opportunity!!! Check out this 2 bed 1 bath single family home to add to your rental portfolio. See home report attached. House is being sold as is/no inspections. DO NOT DISTURB, M-T-M TENANTS @$900 mo. Submit offers on a Special Sale contract with a proof of funds or pre-approval. Submit your offer with a copy of EM check made payable to True Title Company. Member of selling entity is a real estate licensee and is acting as a principal party in this contract. Seller has no knowledge of the property.
- Type:
- Single Family
- Sq.Ft.:
- n/a
- Status:
- Active
- Beds:
- 3
- Lot size:
- 0.38 Acres
- Year built:
- 2020
- Baths:
- 3.00
- MLS#:
- 24025325
- Subdivision:
- 2988 Barrett Staton Road Lt Split
ADDITIONAL INFORMATION
Back on Market! Your lucky SECOND CHANCE on this like new, four years young, Pentrex build with countless upgrades! As you enter, natural light pours through the wall of windows, highlighting the gorgeous wood flooring, 11 ft ceilings in the Great Room, custom millwork, & custom kitchen w/ stainless steel appliances, subway tile backsplash, under cabinet lighting & cabinet crown. Easy, main floor living includes a large primary bedroom w/ access to the beautiful covered porch, generously sized walk-in closet & gorgeous ensuite bathroom w/ dual shower heads. Laundry Room, Powder Room, & 2 additional Bedrooms sharing a Jack-N-Jill Bath round out the open concept design. The huge basement is just waiting to be finished, complete w/ bathroom rough-in & 3 egress windows. The oversized concrete patio off the Dining Room welcomes you to your large, flat, fenced backyard. Additional features; 3 car garage, SOLAR PANELS, custom California closet, plantation shutters, & security system.
- Type:
- Single Family
- Sq.Ft.:
- 1,900
- Status:
- Active
- Beds:
- 3
- Lot size:
- 0.42 Acres
- Year built:
- 1940
- Baths:
- 2.00
- MLS#:
- 24033881
- Subdivision:
- River View Park Add
ADDITIONAL INFORMATION
Beauty spacious 10 rooms home with large back yard with park-like setting. A two-car garage tucked away and a carport that can support three additional cars. Total updated home with updated bath and kitchen and many more great features, and new windows. All appliances can stay with full price offer. Two enclose patios one located in the front of the home and a walkway patio in the rear overlooking the river. Great for friends and family entertainment The kitchen has ceramic flooring and newer cabinets. Two large bedrooms on the main floor, with a separate dining room and family room. This spacious home has a large living room with barn doors off the dining room. Upstairs bedroom with full bath. Another room that can be a sleeping area. Finished full basement. This home is a must-see, won't last long. So, schedule your showing today. Special loan program available. PRICE REDUCED FOR QUIT SALE. Amenities: New Chain of Rocks Bridge/ The new upcoming new marina and light house
- Type:
- Condo
- Sq.Ft.:
- 864
- Status:
- Active
- Beds:
- 2
- Lot size:
- 0.06 Acres
- Year built:
- 1950
- Baths:
- 1.00
- MLS#:
- 24033855
- Subdivision:
- Brentwood Forest Condo Ph Six
ADDITIONAL INFORMATION
Discover the charm of this beautifully updated 2-story townhome nestled in the heart of Brentwood Forest. As you step onto the inviting covered front porch, you'll be greeted by a cozy living room featuring elegant crown molding & newer flooring. The adjoining dining room, bathed in natural light, offers seamless access through sliding glass doors to a private deck & storage room. The designer kitchen is a chef's delight, boasting sleek quartz countertops, a stylish subway tile backsplash, modern cabinets, & stainless steel appliances. Venture upstairs to find a spacious primary bedroom w/ double closets, a second bedroom perfect for guests or home office, & convenient hallway laundry closet. The full bath shines w/ new vanity & updated flooring. Enjoy the unparalleled amenities of Brentwood Forest, including two swimming pools, tennis courts, scenic walking trails, & clubhouse. With its prime location & easy parking, this townhome offers a perfect blend of comfort and convenience.
- Type:
- Single Family
- Sq.Ft.:
- 2,080
- Status:
- Active
- Beds:
- 5
- Lot size:
- 0.08 Acres
- Year built:
- 1908
- Baths:
- 2.00
- MLS#:
- 24032769
- Subdivision:
- Kraft Add
ADDITIONAL INFORMATION
Awesome 2 Story Brick home was originally a 2 family, converted to 3 bed 2 bath single family. The beautiful antique Grand Entry Doors bring you in to the front staircase to the upper level and center hall with excellent wood flooring. This home has old world character, an newer updates that make it a great opportunity to make it grand again. Home is currently a 5 bedroom as the living room & dining room on main level have been converted to bedrooms. Main floor has 2 bedrooms a large center hall that has a small communal area for TV and gathering, and a full Bath with luxury tile work. A fantastic Kitchen that has stone floors and updated custom Kitchen cabinets, and a breakfast bar with a wet bar built in that needs final water connection. Appliances to remain. Kitchen has door to rear deck and yard, and access to 2nd rear staircase to upper level. Upstairs there are 3 bedrooms a full bath with a Luxury Jet tub that needs repair, and a separate shower. Full walkout basement.
- Type:
- Condo
- Sq.Ft.:
- 1,980
- Status:
- Active
- Beds:
- 3
- Lot size:
- 0.07 Acres
- Year built:
- 1967
- Baths:
- 3.00
- MLS#:
- 24031136
- Subdivision:
- Beau Jardin Twnhms A Condo Amd
ADDITIONAL INFORMATION
End unit in a great location within walking distance to restaurants, shops and a movie theater. The main floor has an open floor plan with a sizeable combined living and dining area. Large windows bring the outside in. Cozy kitchen with wide pass-through for added convenience when entertaining. Full bath on the main floor as well. Upstairs you’ll find the primary bedroom with a large closet plus 2 other bedrooms and a full bath. The finished lower level makes for a great family room with a sliding glass door out to your private patio. Laundry room and large storage area as well.
$1,272,800
2205 Hickory St Louis, MO 63104
- Type:
- Other
- Sq.Ft.:
- 4,229
- Status:
- Active
- Beds:
- 5
- Lot size:
- 0.09 Acres
- Baths:
- 5.00
- MLS#:
- 24033510
- Subdivision:
- Lafayette Reserve
ADDITIONAL INFORMATION
ONLY FOUR HOME SITES REMAIN AT LAFAYETTE RESERVE! Select the more traditional Campbell floor plan (2205 and 2209 Hickory), the loft-style Norris (2211 Hickory) or the center-hall Smythe (1155 Mackay). With more than 4,200sf on four levels, there’s no need to choose between an office, home gym or guest room, there’s room for all three. Entertain guests in the Great Room on the 1st Floor; Rec Room on the Lower Level, or the Roof Deck and adjacent Loft on the 3rd Floor, or invite everyone and use all three. There are nearly unlimited opportunities for customization before construction begins later this year. Call or email today to start your custom build or make an appointment to see the Display home at 2245 Hickory.
- Type:
- Single Family
- Sq.Ft.:
- n/a
- Status:
- Active
- Beds:
- 3
- Lot size:
- 0.06 Acres
- Year built:
- 1924
- Baths:
- 1.00
- MLS#:
- 24033188
- Subdivision:
- Eilers Add
ADDITIONAL INFORMATION
Great Opportunity to own this single-family home oozing with potential. This home was built in 1924 and features 3 bedrooms and 1 bathroom, with plenty of living space. CASH only OCCUPIED no access to interior for inspection. Auction, AS IS.
- Type:
- Other
- Sq.Ft.:
- 2,615
- Status:
- Active
- Beds:
- 5
- Lot size:
- 0.11 Acres
- Baths:
- 4.00
- MLS#:
- 24032750
- Subdivision:
- Baldwin Terrace
ADDITIONAL INFORMATION
Fantastic opportunity to custom build with Vanderbilt Homes in the Ladue School District (Reed Elementary). 2 Story floor plan is already approved and ready to build. 5 BD,3.5 Baths with approx. 2615 SF of living space including finished lower level. Buyer can choose colors and finishes. Amenities include a center-island granite kitchen with a gas cooktop, refrigerator, and stainless appliances. The luxury primary suite boasts two walk-in closets, a tiled bath with double vanities, and a tiled shower with a glass door. The finished lower level features a fifth bedroom, a third full bath, and storage room. Additional features include a wood entry foyer, and wood floors on the main level, zoned HVAC, gas fireplace, sprinkler system, a level back yard and a cubby area off the dry-walled two-car garage. The home is surrounded by other new homes in the neighborhood with convenient access to Highway 170, Clayton, airport, with schools and parks nearby. Location, Price, and New- welcome!
- Type:
- Single Family
- Sq.Ft.:
- n/a
- Status:
- Active
- Beds:
- 4
- Lot size:
- 0.17 Acres
- Year built:
- 1957
- Baths:
- 3.00
- MLS#:
- 24027833
- Subdivision:
- Larimore Hills Blk Pts 9 Thru 15 Resub
ADDITIONAL INFORMATION
Wow! This impressive property features 1.5 stories of well-designed living space, 4 comfortable bedrooms and 2.5 modern bathrooms - a rare find at this affordable price. You will love the quaint cottage feel as you drive up, the big front porch and inviting large yard. As you enter, the spacious living area and exposed stairwell is so inviting! This one really checks a lot of boxes: lots of light, an eat-in kitchen, split bedroom layout for privacy (two up, two down), bathroom on every level. You will also love the ample driveway, huge detached garage. The basement is clean and bright and ready for you to add your finishing touches - the bar for entertaining and the guest bathroom are already done for you. This house is a wonderful, comfortable home! *County Inspection is complete* Move right in!

Listings courtesy of MARIS as distributed by MLS GRID. Based on information submitted to the MLS GRID as of {{last updated}}. All data is obtained from various sources and may not have been verified by broker or MLS GRID. Supplied Open House Information is subject to change without notice. All information should be independently reviewed and verified for accuracy. Properties may or may not be listed by the office/agent presenting the information. Properties displayed may be listed or sold by various participants in the MLS. The Digital Millennium Copyright Act of 1998, 17 U.S.C. § 512 (the “DMCA”) provides recourse for copyright owners who believe that material appearing on the Internet infringes their rights under U.S. copyright law. If you believe in good faith that any content or material made available in connection with our website or services infringes your copyright, you (or your agent) may send us a notice requesting that the content or material be removed, or access to it blocked. Notices must be sent in writing by email to [email protected]. The DMCA requires that your notice of alleged copyright infringement include the following information: (1) description of the copyrighted work that is the subject of claimed infringement; (2) description of the alleged infringing content and information sufficient to permit us to locate the content; (3) contact information for you, including your address, telephone number and email address; (4) a statement by you that you have a good faith belief that the content in the manner complained of is not authorized by the copyright owner, or its agent, or by the operation of any law; (5) a statement by you, signed under penalty of perjury, that the information in the notification is accurate and that you have the authority to enforce the copyrights that are claimed to be infringed; and (6) a physical or electronic signature of the copyright owner or a person authorized to act on the copyright owner’s behalf. Failure to include all of the above information may result in the delay of the processing of your complaint.
Saint Louis Real Estate
The median home value in Saint Louis, MO is $149,000. This is lower than the county median home value of $248,000. The national median home value is $338,100. The average price of homes sold in Saint Louis, MO is $149,000. Approximately 56.37% of Saint Louis homes are owned, compared to 39.63% rented, while 4% are vacant. Saint Louis real estate listings include condos, townhomes, and single family homes for sale. Commercial properties are also available. If you see a property you’re interested in, contact a Saint Louis real estate agent to arrange a tour today!
Saint Louis, Missouri has a population of 29,897. Saint Louis is more family-centric than the surrounding county with 31.54% of the households containing married families with children. The county average for households married with children is 29.08%.
The median household income in Saint Louis, Missouri is $75,862. The median household income for the surrounding county is $72,562 compared to the national median of $69,021. The median age of people living in Saint Louis is 40.8 years.
Saint Louis Weather
The average high temperature in July is 88.8 degrees, with an average low temperature in January of 21.8 degrees. The average rainfall is approximately 41.1 inches per year, with 13.9 inches of snow per year.
