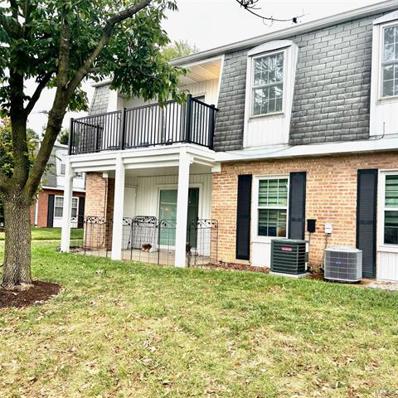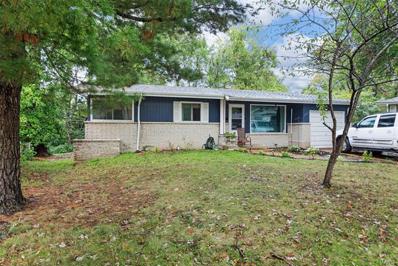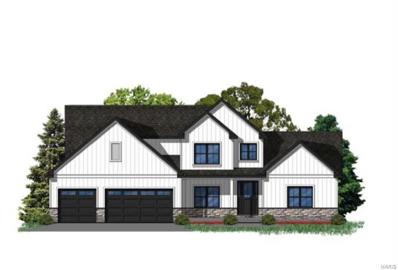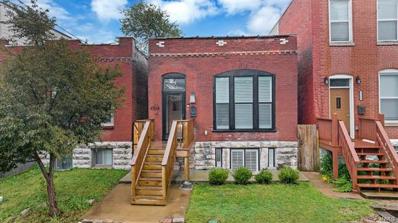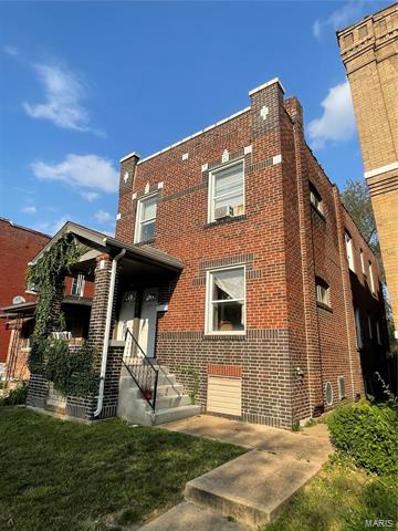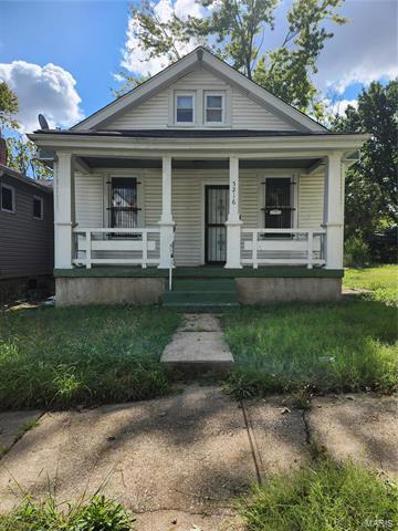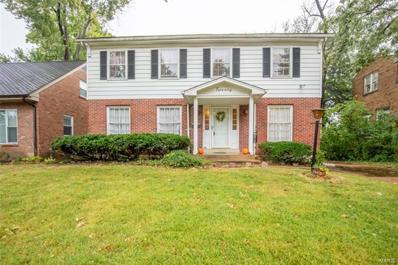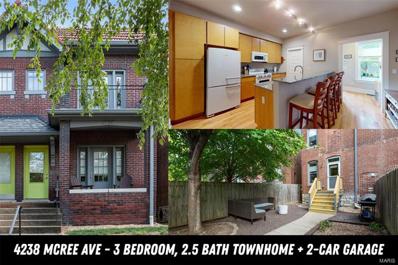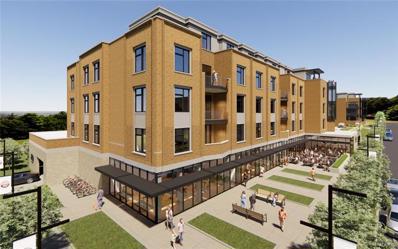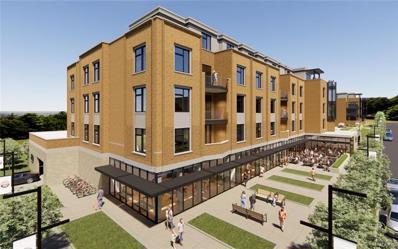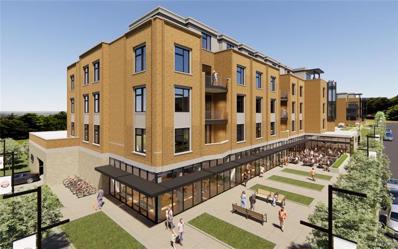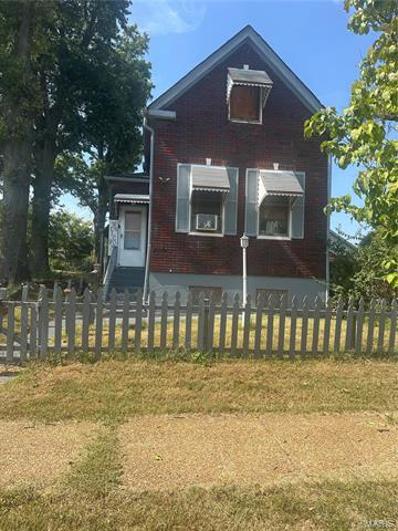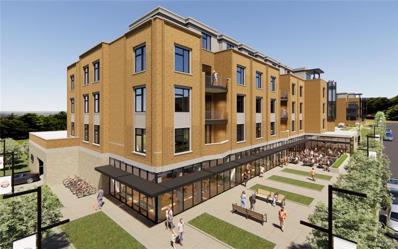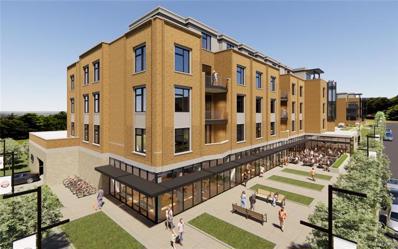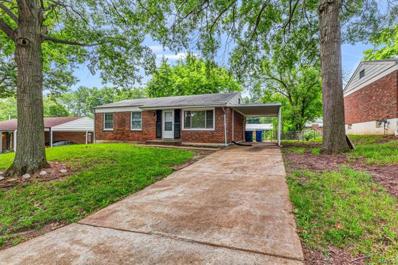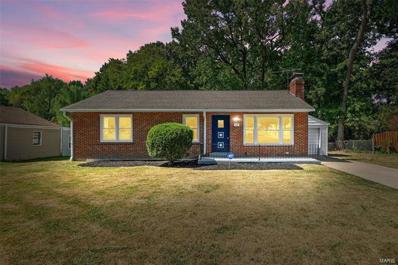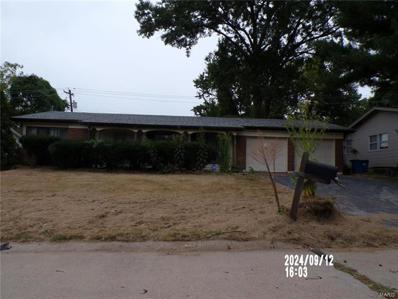Saint Louis MO Homes for Sale
- Type:
- Single Family
- Sq.Ft.:
- n/a
- Status:
- Active
- Beds:
- 3
- Lot size:
- 0.26 Acres
- Year built:
- 1928
- Baths:
- 1.00
- MLS#:
- 24061069
- Subdivision:
- Fairham
ADDITIONAL INFORMATION
Great home that just appraised for 20k over ask price! Home across the street sold for $175k. Home is updated and has a tenant paying $1450 a month! Almost a quarter of an acre. Driveway is cut down the middle with half belonging to the home. Text penny for any information Must show proof of funds or reapproval letter along to show the home.
$369,500
4768 Ambs Road St Louis, MO 63128
- Type:
- Single Family
- Sq.Ft.:
- 2,564
- Status:
- Active
- Beds:
- 4
- Lot size:
- 1.29 Acres
- Baths:
- 2.00
- MLS#:
- 24060986
- Subdivision:
- Unincorporated
ADDITIONAL INFORMATION
Custom Designed, Show Room Quality Home. MOVE IN READY! Seller's rehabbed the entire home with high quality materials. This picture perfect home is located on a 1.290 acres lot. so much VALUE featuring a New Flat Roof, New Gutters/Downspouts/Retaining Wall, Beautiful Deck overlooking your large backyard for entertaining or just relaxing. Upon entering the home you are greeted with a large Open Floor Plan with Large Bay Windows allowing natural lighting. All New Flooring, Freshly Painted throughout. New Plumbing & HVAC systems along with complete rewiring of the home (220 amp) with new panel. Large Main Floor Laundry. WOW Factors consist of Carrera Quartz Counter Tops in bathrooms and kitchen. Custom Tile in bathrooms, Chevron Marble backsplash in kitchen, Bathroom Exhaust Fans with Bluetooth Speakers, Motion Detecting Under Counter Lighting, 5-Burner Range/Convection Oven. SS Appliances, Heated Basement with Recessed Lighting, Black Ceiling Design. AS IS- Passed Municipal.
- Type:
- Condo
- Sq.Ft.:
- 886
- Status:
- Active
- Beds:
- 2
- Lot size:
- 0.04 Acres
- Year built:
- 1968
- Baths:
- 1.00
- MLS#:
- 24060901
- Subdivision:
- Parc Lorraine Condo Aka Park
ADDITIONAL INFORMATION
Welcome home to this 2 Bedroom 1 Bath condo on the upper level. Enjoy your open Concept Living. Living Dinning Combo. Kitchen offers ample storage all appliance are included. Off the kitchen enjoy your outdoor living Area with a Partial Covered Deck that also access the Master Bedroom. Bathroom is a Tub & Shower combo. Reserved Parking Space. Amenities, are a Community Pool with clubhouse and Weight room, Library, Hosting Room!! Just minutes from Shopping and Entrainment!
$183,000
6742 Odell Street St Louis, MO 63139
- Type:
- Single Family
- Sq.Ft.:
- n/a
- Status:
- Active
- Beds:
- 2
- Lot size:
- 0.13 Acres
- Year built:
- 1926
- Baths:
- 1.00
- MLS#:
- 24060613
- Subdivision:
- Breezy Heights Add
ADDITIONAL INFORMATION
RECENTLY UPDATED, 2BR/1BA adorable bungalow which will wow you! From the SPACIOUS backyard, patio and deck to the cozy covered front porch (perfect for a swing!), this South City home has it all. The house comes with stainless steel appliances, custom cabinetry, updated bathroom and newer roof. Centrally located just minutes from Hwy 44, gets you quick access to Maplewood, Tower Grove, Forest Park, The Hill and so much more. BONUS addition off back of house can be used as sunroom, dining, or bonus space and offers quick access to the deck to enjoy those sunny days. Walk-out basement can be easily transformed into finished space and already has a partially completed room which is perfect for a bedroom, craft room, office, etc. Come see it before it's gone! HOUSE HAS PASSED OCCUPANCY FROM OCT 2024.
$112,000
1012 Wylin Court St Louis, MO 63135
- Type:
- Single Family
- Sq.Ft.:
- n/a
- Status:
- Active
- Beds:
- 3
- Lot size:
- 0.21 Acres
- Year built:
- 1958
- Baths:
- 2.00
- MLS#:
- 24060633
- Subdivision:
- Rosier Ridge
ADDITIONAL INFORMATION
3 bedroom 2 full bath ranch in Ferguson Mo. Home has living room & dining combo. Master bedroom has a bathroom with shower and a view of the backyard & patio. The two other bedrooms are good size. Eat-kitchen, covered patio deck back to woods with plenty of privacy. Finished basement with 2 bonus room, rec space, and laundry room. Home has a 1 car garage, a covered patio deck, and fence yard.
$1,598,000
1050 Couch Avenue St Louis, MO 63122
- Type:
- Single Family
- Sq.Ft.:
- 4,152
- Status:
- Active
- Beds:
- 5
- Lot size:
- 0.35 Acres
- Year built:
- 1953
- Baths:
- 5.00
- MLS#:
- 24006490
- Subdivision:
- Couch Lane Sub
ADDITIONAL INFORMATION
Amazing opportunity! Brand new luxury home in Kirkwood! This stunning 1.5-story w/ 4,100+ sq. ft. of living space on a beautiful third-acre+ lot showcases Rombach Homes' custom details, & quality craftsmanship.The front elevation has great curb appeal w/3-car garage, James Hardie siding, stone wainscote & Pella black windows. Inside you'll find a thoughtful layout. 2-story great room w/full window wall surrounding the gas fireplace, gourmet kitchen w/quartz counters, custom cabinetry built in St. Louis, stainless appliances, commercial gas range, walk-in pantry & oiled European white oak floors that continue throughout the main level & into the upstairs hallway. Primary suite boasts freestanding soaker tub & massive walk-in closet. Gas instant hot water heater & mud rm w/built-in cubbies. 2nd flr. BR: hardwood floors, walk-in closets & all bathrooms have tiled floor & tub/shower surrounds. Finished LL w/rec rm, bedroom & full bath. Oversized composite deck overlooks the backyard.
- Type:
- Single Family
- Sq.Ft.:
- 1,795
- Status:
- Active
- Beds:
- 3
- Lot size:
- 0.15 Acres
- Year built:
- 1969
- Baths:
- 2.00
- MLS#:
- 24060964
- Subdivision:
- Castle Point
ADDITIONAL INFORMATION
GREAT INVESTMENT OPPORTUNITY! Totally rehabbed home by Zetnom Contracting LLC offering beautiful and affordable homes to the Community! This home has an Open Floor Plan and features 3 bedrooms with barnyard doors, 2 beautifully decorated bathrooms, large eat-in kitchen with granite counter tops, tiled backsplash, all stainless steel appliances including five-burner gas stove, farm style sink, white cabinetry to highlight the neutral colors and recess lighting. Entertain/Cook in the kitchen while socializing with others in the living room which allows natural lighting through the new windows. Custom handrail system separates the kitchen from the living room. Enjoy the large Recreation Room in the lower level with a full bathroom. Walkout to the large backyard with a newly built retaining wall. Home has New Roof, HVAC System, Gutters and Siding, an Investors Dream! New Sod Installed in backyard. Tenant Occupied.
$315,000
4364 Hunt Avenue St Louis, MO 63110
- Type:
- Single Family
- Sq.Ft.:
- 1,665
- Status:
- Active
- Beds:
- 3
- Lot size:
- 0.06 Acres
- Year built:
- 1891
- Baths:
- 3.00
- MLS#:
- 24060949
- Subdivision:
- Laclede Race Course Sub
ADDITIONAL INFORMATION
Discover this rare find—a beautifully updated 3-bedroom, 3-bath home that exudes charm & modern elegance with over 1600sf of living space. The open floor plan is bathed in natural light from abundant windows, creating a warm space. The kitchen is a chef's dream, featuring stunning granite countertops, custom cabinetry, & SS appliances, perfect for both cooking and entertaining. Retreat to the spacious primary bedroom, complete with an ensuite bath and a generous walk-in closet. The finished basement adds even more value, featuring an additional bedroom & bath—ideal for guests or a home office. Step outside to your private backyard oasis, complete with a newer California garage, perfect for relaxation or gatherings. Additional updates include plantation blinds throughout and a professionally waterproofed basement with a transferable warranty. A stones throw to local restaurants and shops on Manchester, the Foundry, and the Armory. Don’t miss out on this exceptional property!
- Type:
- Single Family
- Sq.Ft.:
- n/a
- Status:
- Active
- Beds:
- 4
- Lot size:
- 0.05 Acres
- Year built:
- 1891
- Baths:
- 4.00
- MLS#:
- 24059150
- Subdivision:
- Kingsbury Add
ADDITIONAL INFORMATION
Welcome to 2255 Indiana Ave, your future home packed with style and city vibes! This fully renovated, all-brick stunner boasts 4 bedrooma, 3.5 baths, and over 2,200 sqft of awesome space across three stories. You'll love the open floor plan flows seamlessly, showing off 42-inch gray kitchen cabinets, granite countertops, and sleek stainless steel appliances. Need more? The master suite has its own private full bath and comes with its own private balcony—a perfect morning coffee spot! Laundry is a breeze with a 2nd-floor laundry room, and the partially finished basement which is not considered in the square footage listed offers extra space to play. The partially fenced backyard adds a touch of privacy and you are just walking distance to your favorite restaurants and just minutes from major highways, this gem puts you in the heart of it all. Don't miss out on this opportunity.
- Type:
- Single Family
- Sq.Ft.:
- 1,980
- Status:
- Active
- Beds:
- 3
- Lot size:
- 0.07 Acres
- Year built:
- 1926
- Baths:
- 2.00
- MLS#:
- 24055347
- Subdivision:
- Delano Add
ADDITIONAL INFORMATION
This charming three bed two full bath brownstone home is updated with newer kitchen and bathrooms. Refinished hardwood floors. Detached two car garage. Rear deck, fenced yard. The basement is perfect for storing extra items. Seller prefers sale as is. If you enjoy City living, this will be your perfect home. Walking distance to Benton Park. Nice location close to multiple HWY and Downtown business district.
- Type:
- Condo
- Sq.Ft.:
- 840
- Status:
- Active
- Beds:
- 1
- Lot size:
- 0.02 Acres
- Year built:
- 1942
- Baths:
- 1.00
- MLS#:
- 24057941
- Subdivision:
- Fountain View At Old Town Clayton
ADDITIONAL INFORMATION
Welcome to your dream home at Fountain View in Old Town Clayton! This charming, updated condo does have a parking spot & includes additional storage. The updates provide modern design & beautiful finishes throughout. In the brand new kitchen you will find shaker-style cabinets, a gorgeous glass tile backsplash, solid surface countertops,& all new SS appliances. Additional highlights include in-unit laundry, beautiful hardwood floors & a walk-in closet in the Master bedroom. The Master Bath has a large walk-in shower w/ beautiful tile, a modern vanity & new flooring. Fountain View is a quiet community known for its tranquil fountain & lush landscaping. The complex also has an exercise room, clubhouse for parties, wonderful outdoor spaces to relax, & underground parking for some units. You are steps from downtown Clayton restaurants, shopping & parks. And, easy access to major highways and public transportation makes commuting a breeze. Do not miss out on this delightful condo!
- Type:
- Single Family
- Sq.Ft.:
- n/a
- Status:
- Active
- Beds:
- 2
- Lot size:
- 0.05 Acres
- Year built:
- 1922
- Baths:
- 1.00
- MLS#:
- 24059942
- Subdivision:
- Schiller Heights Add
ADDITIONAL INFORMATION
Charming 2-bedroom, 1-bathroom cottage bungalow located in the heart of the adorable Bevo Mill neighborhood. This cozy home boasts a large kitchen, perfect for cooking and entertaining. Recent updates include a brand-new HVAC system and a new roof, offering peace of mind for the next owner. Whether you're looking for a solid investment property or a wonderful opportunity as a first-time homebuyer, this bungalow offers plenty of potential in a great location. Don't miss out on this affordable gem!
- Type:
- Single Family
- Sq.Ft.:
- n/a
- Status:
- Active
- Beds:
- 3
- Year built:
- 1927
- Baths:
- 2.00
- MLS#:
- 24060910
- Subdivision:
- Strodt West Heights
ADDITIONAL INFORMATION
BACK ON MARKET, NO FAULT OF SELLER. Home is being sold "AS IS" The home has lots of potential for the investor. Needs some repairs to make a nice rental property or home for a family. You enter greeted by the spacious Livingroom with built-in cabinets, separate dining room and nice hardwood flooring. A spacious kitchen with plenty of cabinets and space. You'll enjoy cooking or entertaining in this kitchen which leads to the enclosed porch and spacious backyard with a parking pad. There are 5 rooms on the first floor and 2 additional rooms upstairs. There's also a full walkout basement with lots of storage and an extra 1/2 bathroom. You just must see this one for yourself. Believe me, it's not going to take much to make her shine again. Make your appointment today! However, please note there are some major repairs that will need to be made. This property has been vandalized. Damages: missing condenser, furnace, electric panel wires cut, and ceiling damage all in the basement.
- Type:
- Single Family
- Sq.Ft.:
- 2,210
- Status:
- Active
- Beds:
- 5
- Lot size:
- 0.26 Acres
- Year built:
- 1966
- Baths:
- 4.00
- MLS#:
- 24054800
- Subdivision:
- Greendale
ADDITIONAL INFORMATION
5 bedrooms, 4 full baths!! Approx. 2100 sq.ft plus lower level! Family room boasts peg & plank wood flooring and opens to the backyard. UPDATED main flr full bath w/step in shower. Main floor boasts a Living Room, Dining Room, Family Room, Kitchen (with SS appl included), Breakfast Room opening to patio and large backyard, and full UPDATED bath. Upstairs find a Primary suite with a wall of closets & full bath, plus 4 bedrooms and another full bath. Both baths have large vanities with double sinks. 2 of the bedrooms sport gorgeous newly refinished wood floors. Full partially finished basement with full bath with shower awaiting your finishing touches! Washer, dryer, and laundry sink included in the laundry area. Home is being sold in its current condition (As Is) but just needs a little TLC! Seller to provide no warranties or inspections. Large backyard! Convenient to UMSL, Touhill Ctr, BOEING, Express Scripts, places of worship, & pubic trans.
$339,900
4238 Mcree Avenue St Louis, MO 63110
Open House:
Sunday, 11/17 6:00-8:00PM
- Type:
- Single Family
- Sq.Ft.:
- 1,800
- Status:
- Active
- Beds:
- 3
- Lot size:
- 0.06 Acres
- Year built:
- 1916
- Baths:
- 3.00
- MLS#:
- 24058545
- Subdivision:
- Uic Mcree 5
ADDITIONAL INFORMATION
OPEN SUN 11/3 12-2pm! Sharp centrally located Botanical Heights townhome features the magic equation: 3 bedrooms+2.5 bathrooms+2-car garage+main floor laundry! Plus, great extras such as energy-efficient geothermal HVAC, newer windows, ELFA closet organizers & so much more! Featuring a lovely covered front porch, step inside to find wood floors & period-appropriate millwork throughout main flr which offers a great floorplan: formal living room w/glass front built-in bookshelves, a formal dining room & then a modern, updated kitchen w/granite counters, breakfast bar, pantry & GE Cafe appliances. A great mudroom w/laundry hookups & a half bath complete the main floor. Upstairs find 3 great bedrooms — each w/generous closets — & 2 full baths. This includes a primary suite w/pvt full bath & walk-in closet. The front bdrm offers a private balcony, too! Full unfinished walk-out basement leads to a low-maint privacy-fenced backyard & a sweet 2-car garage w/opener. SO MUCH TO LOVE here, hurry!
$1,423,835
132 E Monroe Unit 302 St Louis, MO 63122
- Type:
- Other
- Sq.Ft.:
- 2,393
- Status:
- Active
- Beds:
- 3
- Baths:
- 4.00
- MLS#:
- 24060715
- Subdivision:
- Pitman Place
ADDITIONAL INFORMATION
Aria Luxury Residences, Kirkwood's Newest Most Spectacular Mixed-Use Condominium Development in historic downtown Kirkwood. There are several floorplans to choose from ranging in size from 1,788 sq ft - 2,452 sq ft. Two- & Three-bedroom units, 2.5-3.5 baths plus office/den features floor-to-ceiling windows, 10ft ceilings, fireplace, 5" wide-plank wood floors & 2 secure climate-controlled parking spaces. Designer kitchen w oversized island, Kohler fixtures, custom cabinets, quartzite countertops & Thermador appliances. Primary suite features large windows, walk-in closet, walk-in glass shower, double sinks, custom cabinets. Stunning 5-story brick & limestone bldg. sits on landscaped grounds featuring park-like plaza. Upscale amenities incl, generous laundry room w cabinets & sink, smart-home package allowance, private secure storage on unit floor, Secure mail & pkg room. Adjacent to Kirkwood Performing Arts Center, steps from shops, restaurants, coffee shops & Kirkwood Farmers Market.
$1,191,400
132 E Monroe Unit 308 St Louis, MO 63122
- Type:
- Other
- Sq.Ft.:
- 2,072
- Status:
- Active
- Beds:
- 2
- Baths:
- 3.00
- MLS#:
- 24060711
- Subdivision:
- Pitman Place
ADDITIONAL INFORMATION
Aria Luxury Residences, Kirkwood's Newest Most Spectacular Mixed-Use Condominium Development in downtown Kirkwood. There are 7 floorplans to choose from ranging in size from 1,788 sq ft 2,452 sq ft. Two & Three-bedroom units, 2.5-3.5 baths plus office/den features floor-to-ceiling windows, 10ft ceilings, fireplace, 5" wide-plank wood floors & 2 secure climate-controlled parking spaces. Designer kitchen w oversized island, Kohler fixtures, custom cabinets, quartzite countertops & Thermador appliances. Primary suite features large windows, walk-in closet, walk-in glass shower, double sinks, custom cabinets. Stunning 5-story brick & limestone bldg. sits on landscaped grounds featuring park-like plaza. Upscale amenities incl, generous laundry room w cabinets & sink, smart home pkg allowance, private secure storage on unit floor, Secure mail & pkg room. Adjacent to Kirkwood Performing Arts Center, steps from shops, restaurants, Farmers Market UNIT E-106 HAS A UNIQUE 58'x15' REAR PATIO!
$1,199,450
132 E Monroe Unit 211 St Louis, MO 63122
- Type:
- Other
- Sq.Ft.:
- 2,086
- Status:
- Active
- Beds:
- 2
- Baths:
- 3.00
- MLS#:
- 24060704
- Subdivision:
- Pitman Place
ADDITIONAL INFORMATION
Aria Luxury Residences, Kirkwood's Newest Most Spectacular Mixed-Use Condominium Development in historic downtown Kirkwood. There are several floorplans to choose from ranging in size from 1,788 sq ft - 2,452 sq ft. Two- & Three-bedroom units, 2.5-3.5 baths plus office/den features floor-to-ceiling windows, 10ft ceilings, fireplace, 5" wide-plank wood floors & 2 secure climate-controlled parking spaces. Designer kitchen w oversized island, Kohler fixtures, custom cabinets, quartzite countertops & Thermador appliances. Primary suite features large windows, walk-in closet, walk-in glass shower, double sinks, custom cabinets. Stunning 5-story brick & limestone bldg. sits on landscaped grounds featuring park-like plaza. Upscale amenities incl, generous laundry room w cabinets & sink, smart-home package allowance, private secure storage on unit floor, Secure mail & pkg room. Adjacent to Kirkwood Performing Arts Center, steps from shops, restaurants, coffee shops & Kirkwood Farmers Market.
- Type:
- Single Family
- Sq.Ft.:
- n/a
- Status:
- Active
- Beds:
- 3
- Lot size:
- 0.2 Acres
- Year built:
- 1909
- Baths:
- 2.00
- MLS#:
- 24059960
- Subdivision:
- English Grove Add
ADDITIONAL INFORMATION
Investor's Opportunity: Fixer-Upper Alert! Unlock the potential of this 3-bedroom, 1.5-bath half-story home in need of TLC. With fire damage, this property is a blank canvas for your renovation dreams! Cash buyers only—seller offers no warranties or inspections. Don’t miss out on this chance to transform a diamond in the rough into a profitable investment. Contact us today to seize this opportunity!
$1,170,125
132 E Monroe Unit 107 St Louis, MO 63122
- Type:
- Single Family
- Sq.Ft.:
- 2,035
- Status:
- Active
- Beds:
- 2
- Baths:
- 3.00
- MLS#:
- 24060698
- Subdivision:
- Pitman Place
ADDITIONAL INFORMATION
Aria Luxury Residences, Kirkwood's Newest Most Spectacular Mixed-Use Condominium Development in downtown Kirkwood. There are 7 floorplans to choose from ranging in size from 1,788 sq ft 2,452 sq ft. Two & Three-bedroom units, 2.5-3.5 baths plus office/den features floor-to-ceiling windows, 10ft ceilings, fireplace, 5" wide-plank wood floors & 2 secure climate-controlled parking spaces. Designer kitchen w oversized island, Kohler fixtures, custom cabinets, quartzite countertops & Thermador appliances. Primary suite features large windows, walk-in closet, walk-in glass shower, double sinks, custom cabinets. Stunning 5-story brick & limestone bldg. sits on landscaped grounds featuring park-like plaza. Upscale amenities incl, generous laundry room w cabinets & sink, smart home pkg allowance, private secure storage on unit floor, Secure mail & pkg room. Adjacent to Kirkwood Performing Arts Center, steps from shops, restaurants, Kirkwood Farmers Market
- Type:
- Other
- Sq.Ft.:
- 1,788
- Status:
- Active
- Beds:
- 2
- Baths:
- 3.00
- MLS#:
- 24060692
- Subdivision:
- Pitman Place
ADDITIONAL INFORMATION
Aria Luxury Residences, Kirkwood's Newest Most Spectacular Mixed-Use Condominium Development in historic downtown Kirkwood. There are several floorplans to choose from ranging in size from 1,788 sq ft - 2,452 sq ft. Two- & Three-bedroom units, 2.5-3.5 baths plus office/den features floor-to-ceiling windows, 10ft ceilings, fireplace, 5" wide-plank wood floors & 2 secure climate-controlled parking spaces. Designer kitchen w oversized island, Kohler fixtures, custom cabinets, quartzite countertops & Thermador appliances. Primary suite features large windows, walk-in closet, walk-in glass shower, double sinks, custom cabinets. Stunning 5-story brick & limestone bldg. sits on landscaped grounds featuring park-like plaza. Upscale amenities incl, generous laundry room w cabinets & sink, smart-home package allowance, private secure storage on unit floor, Secure mail & pkg room. Adjacent to Kirkwood Performing Arts Center, steps from shops, restaurants, coffee shops & Kirkwood Farmers Market.
- Type:
- Single Family
- Sq.Ft.:
- n/a
- Status:
- Active
- Beds:
- 3
- Lot size:
- 0.15 Acres
- Year built:
- 1963
- Baths:
- 2.00
- MLS#:
- 24060665
- Subdivision:
- Northland Hills 7 2
ADDITIONAL INFORMATION
Introducing 1748 Grafton Drive, a charming 3 bedroom, 2.5 bathroom house located in the Dellwood in the Hazelwood School District. This freshly painted home features beautiful hardwood floors throughout, creating a warm and inviting atmosphere. The property also includes a convenient carport for parking and a fenced lot for added privacy and security. With its prime location and modern amenities, 1748 Grafton Drive offers the perfect blend of comfort and convenience for its future residents. Schedule a viewing today and make this lovely house your new home.
- Type:
- Condo
- Sq.Ft.:
- 2,237
- Status:
- Active
- Beds:
- 3
- Year built:
- 1986
- Baths:
- 4.00
- MLS#:
- 24058943
- Subdivision:
- Timber Hills Townhouse Condominium
ADDITIONAL INFORMATION
New Price! Welcome Home! This tastefully updated townhome is conveniently located in the heart of South County. From the moment you enter you will love it. One of the larger townhomes in the area. 2200+ sf of living space. Private entry and attached two car garage. The inviting great room with vaulted ceiling, charming gas fireplace also boasts new skylights and custom lighting. Separate dining area opens to the private covered deck w new patio door. Chefs kitchen is bright and cheery w bar and breakfast area. Beautiful open staircase. Two spacious bedroom suites, both w in suite full baths. Primary bedroom suite w large walk-in closet and luxury bath. Convenient walk out finished lower level was a 3rd bedroom w ½ bath, currently a home office. Private patio. Large storage area w cedar closet. New HVAC system 2024. New roof/gutters 2024, New flooring 1st and 2nd floor 2020. Central Vac system, Community pool. Convenient location close to shopping, restaurants, major highways.
- Type:
- Single Family
- Sq.Ft.:
- 2,368
- Status:
- Active
- Beds:
- 4
- Lot size:
- 0.24 Acres
- Year built:
- 1951
- Baths:
- 2.00
- MLS#:
- 24059988
- Subdivision:
- Dunmore Court
ADDITIONAL INFORMATION
Owner will pay Closing Costs and Buy Rate down with the right offer!! Home should appraise well above current asking Price. Remarkable rehab of this Dellwood ranch home, every inch is new and looks Amazing! Very open floor plan!! Home has all new high end vinyl flooring, Kitchen is open to the living room and has new marble counter tops, new cabinets, and all New Stainless appliances!! The bathrooms has solid surface sinks, custom tile in the showers, all new plumbing, and the Lower Level has been finished. The lower level has a HUGE private room large enough for sleeping area and couch/love seat, and a custom installed 8ft closet with shoe racks!! This is a must see property!!! Home has passed Dellwood Occupancy Inspection.
- Type:
- Single Family
- Sq.Ft.:
- n/a
- Status:
- Active
- Beds:
- 3
- Lot size:
- 0.18 Acres
- Year built:
- 1961
- Baths:
- 3.00
- MLS#:
- 24060654
- Subdivision:
- Surfside
ADDITIONAL INFORMATION
Corporate owned property being offered in "as is" condition. Seller to make no repairs nor provide any inspections, purchaser must rely on their own inspections. Earnest money to be $1000.00 in a form of a cashier's check with proof of funds or pre-approval to be submitted with all offers. Purchasers must verify school district and square footage. OFFERS CAN BE MAKE AT ANY TIME, HOWEVER SELLER WILL NOT VIEW OFFERS UNTIL AFTER 10/26/2024.

Listings courtesy of MARIS MLS as distributed by MLS GRID, based on information submitted to the MLS GRID as of {{last updated}}.. All data is obtained from various sources and may not have been verified by broker or MLS GRID. Supplied Open House Information is subject to change without notice. All information should be independently reviewed and verified for accuracy. Properties may or may not be listed by the office/agent presenting the information. The Digital Millennium Copyright Act of 1998, 17 U.S.C. § 512 (the “DMCA”) provides recourse for copyright owners who believe that material appearing on the Internet infringes their rights under U.S. copyright law. If you believe in good faith that any content or material made available in connection with our website or services infringes your copyright, you (or your agent) may send us a notice requesting that the content or material be removed, or access to it blocked. Notices must be sent in writing by email to [email protected]. The DMCA requires that your notice of alleged copyright infringement include the following information: (1) description of the copyrighted work that is the subject of claimed infringement; (2) description of the alleged infringing content and information sufficient to permit us to locate the content; (3) contact information for you, including your address, telephone number and email address; (4) a statement by you that you have a good faith belief that the content in the manner complained of is not authorized by the copyright owner, or its agent, or by the operation of any law; (5) a statement by you, signed under penalty of perjury, that the information in the notification is accurate and that you have the authority to enforce the copyrights that are claimed to be infringed; and (6) a physical or electronic signature of the copyright owner or a person authorized to act on the copyright owner’s behalf. Failure to include all of the above information may result in the delay of the processing of your complaint.
Saint Louis Real Estate
The median home value in Saint Louis, MO is $149,000. This is lower than the county median home value of $248,000. The national median home value is $338,100. The average price of homes sold in Saint Louis, MO is $149,000. Approximately 56.37% of Saint Louis homes are owned, compared to 39.63% rented, while 4% are vacant. Saint Louis real estate listings include condos, townhomes, and single family homes for sale. Commercial properties are also available. If you see a property you’re interested in, contact a Saint Louis real estate agent to arrange a tour today!
Saint Louis, Missouri has a population of 29,897. Saint Louis is more family-centric than the surrounding county with 31.54% of the households containing married families with children. The county average for households married with children is 29.08%.
The median household income in Saint Louis, Missouri is $75,862. The median household income for the surrounding county is $72,562 compared to the national median of $69,021. The median age of people living in Saint Louis is 40.8 years.
Saint Louis Weather
The average high temperature in July is 88.8 degrees, with an average low temperature in January of 21.8 degrees. The average rainfall is approximately 41.1 inches per year, with 13.9 inches of snow per year.


