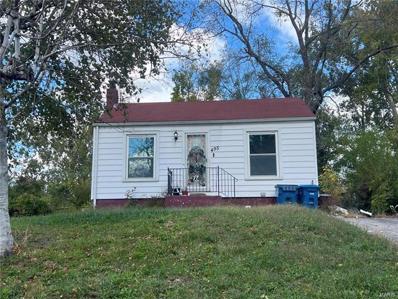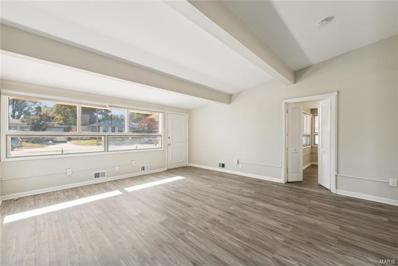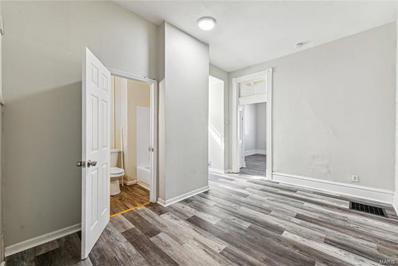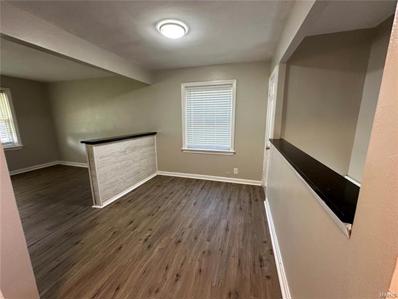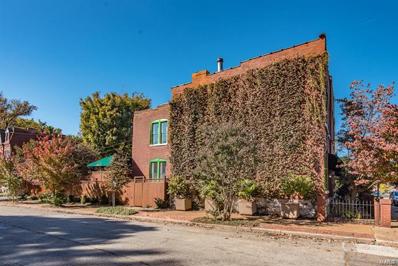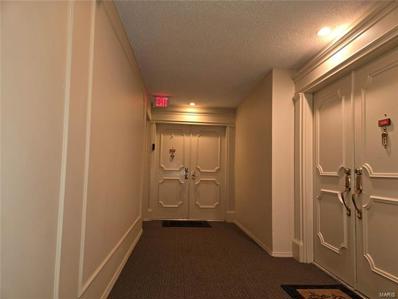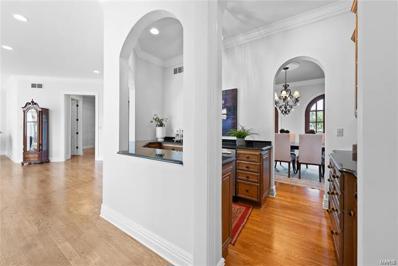Saint Louis MO Homes for Sale
- Type:
- Single Family
- Sq.Ft.:
- n/a
- Status:
- Active
- Beds:
- 2
- Lot size:
- 0.23 Acres
- Year built:
- 1949
- Baths:
- 1.00
- MLS#:
- 24065565
- Subdivision:
- Riverview Gardens
ADDITIONAL INFORMATION
Property is being sold as-is, no warranties are expressed or implied. No showings of occupied homes without an accepted offer. Seller prefers to use Total Title. Property can be sold individually or as a package. Please reach out to agent for information on the package.
- Type:
- Condo
- Sq.Ft.:
- n/a
- Status:
- Active
- Beds:
- 2
- Year built:
- 1959
- Baths:
- 1.00
- MLS#:
- 24066855
- Subdivision:
- Blu Condos
ADDITIONAL INFORMATION
$1000 Buyer Credit At CLOSE! Fabulous Dt living here for the taking! This 2Bd/1Ba is a real GEM! Updates throughout make it an easy stylish space to make your own. Entering to an open space w/ beautiful custom built ins ideal for storage & add a great look! Outdoor space with sprawling balcony perfect for Grilling & Chilling! Sophisticated kitchen with loads of touches from granite counters to sharp appliances! 2 Nice Sized bedrooms & oversized closets. Updated bathroom with custom vanity & pops with the fixtures! Blu City is a building to Enjoy! Doorman 24 hours you feel well taken care of! Amenities galore with hang-out community room including fun pool, Televisions, & great sitting areas! Storage?? YES! Your own private & area for bikes! Awesome workout facility! This unit also includes Secured Covered Parking just steps from the building. This is affordable Downtown Living at Its BEST! Walkable to Union Station, Soccer stadium, metro & trendy hangouts! Come enjoy our city in Style!
- Type:
- Single Family
- Sq.Ft.:
- 1,329
- Status:
- Active
- Beds:
- 2
- Lot size:
- 0.05 Acres
- Year built:
- 1863
- Baths:
- 1.00
- MLS#:
- 24066023
- Subdivision:
- Kenricks Add
ADDITIONAL INFORMATION
Looking for a charming home then this is the home for you!!This 2BR of charm will make a darling home for those wanting city living or for savvy investors looking to increase rental income. Either way, you don't want to let this one slip away! Get ready for spacious, well-lit, inviting rooms, a kitchen/breakfast combo and a fenced backyard for your furry friends or kiddos. You're walking distance from a world of fun! Shopping, fantastic restaurants, cozy cafes, Carondelet Park, YMCA, and close to major highways. Don't let this adventure pass you by!
- Type:
- Single Family
- Sq.Ft.:
- n/a
- Status:
- Active
- Beds:
- 3
- Lot size:
- 0.25 Acres
- Year built:
- 1955
- Baths:
- 2.00
- MLS#:
- 24065579
- Subdivision:
- Dunmore Court
ADDITIONAL INFORMATION
Property is being sold as-is, no warranties are expressed or implied. No showings of occupied homes without an accepted offer. Seller prefers to use Total Title. Property can be sold individually or as a package. Please reach out to agent for information on the package.
- Type:
- Single Family
- Sq.Ft.:
- 1,489
- Status:
- Active
- Beds:
- 3
- Lot size:
- 0.17 Acres
- Year built:
- 1955
- Baths:
- 1.00
- MLS#:
- 24066466
- Subdivision:
- Westover Lane
ADDITIONAL INFORMATION
MAIN LEVEL LIVING!! Welcome to this charming ranch in the heart of University City. This 3 bedroom home is freshly painted, new flooring, new HVAC, and rewired home is ready for your personal touches or for savvy investors looking to increase rental income. Quick access to all UCity and Clayton have to offer: Olive Boulevard, Ruth Park Golf Course, McKnight Trail Head, Kaufman Park,this location is ideal for those who appreciate leisure & convenience.Don't miss your opportunity to own your home in University City!T!his investor is also selling several other single family homes and 2 two-families. Please ask listing agent or your REALTOR for more information about package deal.
- Type:
- Single Family
- Sq.Ft.:
- 1,890
- Status:
- Active
- Beds:
- 4
- Lot size:
- 0.07 Acres
- Year built:
- 1892
- Baths:
- 2.00
- MLS#:
- 24066452
- Subdivision:
- Gravois Place Add
ADDITIONAL INFORMATION
Converted into a single family this puppy has over 1,800 sqft of living space. New flooring and fresh paint thoughout. Walkable to public transportation a few blocks than from all the action on vibrant Cherokee street. Perfect home for those wanting city living or for savvy investors looking to increase rental income. This home won't last long! This investor is also selling several other single family homes and 2 two-families. Please ask listing agent or your REALTOR for more information about package deal.
- Type:
- Single Family
- Sq.Ft.:
- 3,454
- Status:
- Active
- Beds:
- 4
- Lot size:
- 0.11 Acres
- Year built:
- 1912
- Baths:
- 2.00
- MLS#:
- 24065326
- Subdivision:
- St Louis Commons Add
ADDITIONAL INFORMATION
Discover the perfect blend of heritage & contemporary comfort at 3520 S Compton Av. This meticulously rehabbed historic home offers the discerning professional a unique living experience that aligns with a balanced, mindful lifestyle. Key Features: 4 bedrms, 2 bathrms, with potential for 2 more bedrms. Modern kitchen with new appliances. Outdoor spaces incl a new deck, secure fenced backyard & 2-car detached garage Strategically located near major highways, hospitals, and universities, this property offers easy access to downtown amenities while providing a serene home base. The blend of historic character and modern conveniences creates an inspiring environment for both work and personal growth.Embrace this opportunity to own a piece of St. Louis history while enjoying the benefits of urban living. Schedule a viewing today. ***Seller is offering a 2-1 mortgage rate buydown to lower your mortgage payments - contact me for more information!!
- Type:
- Single Family
- Sq.Ft.:
- 850
- Status:
- Active
- Beds:
- 2
- Lot size:
- 0.13 Acres
- Year built:
- 1949
- Baths:
- 1.00
- MLS#:
- 24066853
- Subdivision:
- Belle Crest
ADDITIONAL INFORMATION
Welcome to this beautifully renovated 2-bedroom, 1-bath bungalow, where modern updates blend seamlessly with classic charm. Step inside and be greeted by new flooring throughout, offering a fresh, contemporary feel. The home boasts a brand-new roof, ensuring peace of mind for years to come, while the entire interior has been freshly painted to create a bright, inviting atmosphere. The kitchen features sleek stainless steel appliances, perfect for culinary enthusiasts and granite countertops. Step outside to enjoy the home's fresh exterior paint, enhancing its curb appeal and making it truly stand out in the neighborhood. Whether you’re a first-time homebuyer or looking for a cozy, low-maintenance space, this home has it all. Don't miss out on this turn-key gem!
- Type:
- Single Family
- Sq.Ft.:
- 760
- Status:
- Active
- Beds:
- 2
- Lot size:
- 0.07 Acres
- Year built:
- 1923
- Baths:
- 1.00
- MLS#:
- 24066456
- Subdivision:
- Florissant Ave Hills
ADDITIONAL INFORMATION
This cute 2 bedroom one bath bungalow will be a perfect starter home, or it will be a nice addition to your portfolio.
- Type:
- Single Family
- Sq.Ft.:
- n/a
- Status:
- Active
- Beds:
- 2
- Lot size:
- 0.11 Acres
- Year built:
- 1930
- Baths:
- 1.00
- MLS#:
- 24064147
- Subdivision:
- Elsa A Naert
ADDITIONAL INFORMATION
Adorable starter or downsizing home! Fresh paint throughout including doors, trim, deck, walls, ceilings. BRAND NEW stainless steel appliances in kitchen. Partially updated bathrooms. Updated deck and updated light fixtures. Beautiful landscaping. 2022 water heater and 2022 HVAC. Close to highway 55, grocery stores, gas stations, River City Casino & Lemay Park! Well maintained. Great fenced in level yard for children and pets! Driveway, so off the street parking. Access to back yard to park a boat or camper. Nice covered deck off eat in kitchen. Nice lower level that is partially finished! Great home to buy!
- Type:
- Condo
- Sq.Ft.:
- 1,050
- Status:
- Active
- Beds:
- 2
- Lot size:
- 0.05 Acres
- Year built:
- 1997
- Baths:
- 2.00
- MLS#:
- 24065980
- Subdivision:
- Woodland Crossing Condo Four
ADDITIONAL INFORMATION
Welcome to this beautifully updated 2-bedroom, 2-bathroom condo offering modern comfort and convenience. The open living space features a cozy gas fireplace and large windows that provide a stunning view overlooking the sparkling pool. The stylish kitchen includes a new dishwasher and opens to a balcony with brand-new railing. The primary suite boasts a sleek new tile shower and a spacious walk-in closet, while the second bathroom has been upgraded with a modern vanity. Additional storage is conveniently located directly across from the unit. Enjoy the convenience of in-unit laundry and accessible parking just steps from your door. Ideally located near major highways, shopping, and dining, this condo offers both comfort and a prime location for easy living.
- Type:
- Single Family
- Sq.Ft.:
- 1,797
- Status:
- Active
- Beds:
- 2
- Lot size:
- 0.05 Acres
- Year built:
- 1887
- Baths:
- 3.00
- MLS#:
- 24066674
- Subdivision:
- Bryan
ADDITIONAL INFORMATION
Absolutely stunning 2 bedroom 2 1/2 bath historic townhome located in the heart of Benton Park! Built in 1887, all brick with almost 1800 sq ft of living space including the man cave in the basement! This home has been renovated from roof to basement with high end finishes including all 3 baths, hardwood flooring thru-out. Gourmet kitchen with maple cabinets, brand new stainless steel appliance package, breakfast bar, & half bath. Separate dining area leads to back yard oasis w/ 6' wood privacy fencing, covered wood deck, lavish planting areas & 2car parking pad. Upstairs you'll find full size laundry room, master bedroom w/ private full bath, second bedroom and 2nd full bath. Head downstairs to the stone rock cozy man cave, & tons of storage space. Thermal windows thru-out. This home has been meticulously maintained by the current owners with no expense spared including brickwork, period exterior millwork & paint, basement tuckpointing, plumbing and electric! 90% efficient HVAC
- Type:
- Single Family
- Sq.Ft.:
- n/a
- Status:
- Active
- Beds:
- 2
- Lot size:
- 0.16 Acres
- Year built:
- 1931
- Baths:
- 1.00
- MLS#:
- 24066616
- Subdivision:
- Ferguson Home Site
ADDITIONAL INFORMATION
Welcome to this delightful bungalow nestled in the heart of Ferguson, This charming home boasts a recent makeover, featuring new windows, roof, HVAC, and electrical—all updated within the last couple years, ensuring peace of mind and energy efficiency. Step inside to discover a modern kitchen that’s a chef’s dream! Equipped with stainless steel appliances, white shaker-style cabinetry, and beautiful butcher block countertops, it’s both stylish and functional. The spacious main-level bathroom is a true highlight, showcasing contemporary design and finishes. Enjoy the abundance of natural light throughout, enhanced by contemporary lighting fixtures that add a touch of elegance to every room. The property sits on a level lot and features an extra-deep driveway, providing ample parking for multiple cars. IN addition, full basement Don’t miss your chance to make this charming cottage-style home yours! Schedule a showing today and experience all that this wonderful property has to offer.
$275,000
9433 Echo Lane St Louis, MO 63114
- Type:
- Single Family
- Sq.Ft.:
- 1,631
- Status:
- Active
- Beds:
- 4
- Lot size:
- 0.16 Acres
- Year built:
- 1948
- Baths:
- 2.00
- MLS#:
- 24065487
- Subdivision:
- Pagewood
ADDITIONAL INFORMATION
Check out this completely updated bungalow featuring 4 bedrooms and 2 full bathrooms. The main floor boasts a cozy fireplace, wood beams, master bedroom with ensuite, a second bedroom, full bath, and kitchen/dining combo. Kitchen features custom cabinetry with coffee bar and new stainless appliances. Attached is another large bonus room currently used as an office but would also make a great walk-in pantry. The third and fourth bedrooms are located on the second floor. The back yard is fully fenced and offers great entertainment space whether it be the industrial style wood deck perfect for BBQing or the back yard pergola with string lights over the patio. The walk out basement is clean and dry, ready for finishing for that additional equity and square footage. Home features all new HVAC and plumbing and located on a street surrounded by new builds. This home is renovated top to bottom and ready for its new owner! Put your best foot forward, this beauty will move quickly.
- Type:
- Condo
- Sq.Ft.:
- 1,784
- Status:
- Active
- Beds:
- 3
- Lot size:
- 0.05 Acres
- Year built:
- 1980
- Baths:
- 2.00
- MLS#:
- 24066228
- Subdivision:
- Golfview On The Green Ph Iii Condomin
ADDITIONAL INFORMATION
Spacious 3-bedroom, 2-bathroom home with a large living room, separate dining room, and a screened-in deck overlooking the golf course. The eat-in kitchen opens to both the family room and dining room. Recently renovated throughout, the property features new kitchen appliances, granite countertops, updated lighting, 6-panel doors, and a glass sliding door in the utility room. Both bathrooms have been upgraded with new tiles, vanities, and faucets. The home has new vinyl plank flooring, fresh paint, new vents, and an updated electric panel. The building offers a two-car garage, storage unit, and elevator, while the complex includes a pool.
- Type:
- Single Family
- Sq.Ft.:
- n/a
- Status:
- Active
- Beds:
- 3
- Lot size:
- 0.25 Acres
- Year built:
- 1959
- Baths:
- 1.00
- MLS#:
- 24066092
- Subdivision:
- Bruce Acres
ADDITIONAL INFORMATION
Welcome to your new house! This delightful 3-bedroom, 1-bathroom home features stunning refinished hardwood floors and an abundance of natural light. The spacious kitchen boasts sleek stainless-steel appliances and elegant granite countertops, perfect for culinary enthusiasts. Enjoy your mornings on the newly poured patio, ideal for outdoor gatherings and relaxation. With plenty of cabinet space and an unfinished basement ready for your personal touch, this home is move-in ready and waiting for you. Don’t miss the opportunity to make this gem yours—schedule a showing today!
- Type:
- Condo
- Sq.Ft.:
- n/a
- Status:
- Active
- Beds:
- 1
- Year built:
- 1959
- Baths:
- 1.00
- MLS#:
- 24066560
- Subdivision:
- Blu
ADDITIONAL INFORMATION
Luxurious downtown condo is now available at an amazing price! 24 hour doorman! Comes with assigned parking spot! Granite countertops, stainless steel appliances, in-unit washer and dryer, plus additional laundry facilities, game room, club house. Close to public transportation, universities and all downtown St Louis has to offer! Currently has tenant in it, will be great for an investor!
$4,499,000
1 Claychester Drive St Louis, MO 63131
- Type:
- Single Family
- Sq.Ft.:
- n/a
- Status:
- Active
- Beds:
- 6
- Lot size:
- 3.75 Acres
- Year built:
- 2006
- Baths:
- 11.00
- MLS#:
- 24066390
- Subdivision:
- Claychester
ADDITIONAL INFORMATION
Nestled in the heart of Des Peres within the sought-after Kirkwood School District, this French-inspired estate exudes timeless elegance on an expansive 3.75-acre lot. Meticulously designed for luxury living, the main residence spans over 9,200 sq ft, boasting 8 bedrooms, 6.5 baths, and a captivating blend of exquisite architectural details including a grand double-entry foyer, custom mahogany finishes, and soaring ceilings. Entertain with a gourmet kitchen featuring Viking appliances, granite counters, and multiple living spaces that flow to outdoor terraces with a wood-burning fireplace, in-ground pool, spa, and a sophisticated pool house w/1 Bed & 1 Bath. A separate carriage house w/2 Bed & 2-Bath, ideal for guests or a private retreat, adds an additional layer of grandeur. With an underground tunnel connecting the carriage house to the main residence, a 4-car garage with workshop space, this estate offers unparalleled privacy and sophistication just minutes from St. Louis' best.
- Type:
- Single Family
- Sq.Ft.:
- n/a
- Status:
- Active
- Beds:
- 3
- Lot size:
- 0.54 Acres
- Year built:
- 1976
- Baths:
- 3.00
- MLS#:
- 24065940
- Subdivision:
- River Oaks 3
ADDITIONAL INFORMATION
This home will be sold As-Is. Great for investors because it needs significant work including but not limited to environmental hazards. Short sale buyer approval is required and could take months for approval, no sight unseen offers, no financing, no creative deal structuring, cash or non-traditional financing. Must send proof of funds prior to asking for a showing with a minimum of 72 hours notice.
- Type:
- Single Family
- Sq.Ft.:
- n/a
- Status:
- Active
- Beds:
- 3
- Lot size:
- 0.13 Acres
- Year built:
- 1955
- Baths:
- 2.00
- MLS#:
- 24066405
- Subdivision:
- Manhattan Heights Add
ADDITIONAL INFORMATION
- Type:
- Single Family
- Sq.Ft.:
- n/a
- Status:
- Active
- Beds:
- 2
- Lot size:
- 0.1 Acres
- Year built:
- 1947
- Baths:
- 2.00
- MLS#:
- 24066173
- Subdivision:
- Homesites Add
ADDITIONAL INFORMATION
Brand New Price on this very well-maintained house!!!! This distinctive home is located by Goodfellow and Interstate 70 in St. Louis City. Upon entering the home, you'll see the expansiveness inside. There are two spacious bedrooms down the hallway with newer carpet. Walking down from the bedrooms, you'll notice the original cherry wood flooring in the dining room, which still retains its gleaming finish. As you walk through the dining room, you'll notice the kitchen, which has many cabinets for food and any other miscellaneous kitchen items. The basement encompasses two additional rooms and a meticulously maintained workshop. The residence is READY for personalization. The backyard has a detached garage and extra parking for four vehicles. Notably, it has a brand new AC unit installed on 8/10/24. The furnace and interior a/c were installed on May 10, 2024, has a warranty.
- Type:
- Single Family
- Sq.Ft.:
- 2,460
- Status:
- Active
- Beds:
- 4
- Lot size:
- 0.08 Acres
- Baths:
- 4.00
- MLS#:
- 24066365
- Subdivision:
- Anderson Add
ADDITIONAL INFORMATION
New construction, 4bd, 3.5 bath home just off Cherokee Street. This property was constructed from the foundation up with new electric, new plumbing, new zoned HVAC, new water line, new TPO roof, and all new windows and doors. The main floor is an open floorplan with 10ft ceilings with a spacious living room, dining room, and kitchen with soft close cabinets and stainless steel appliances. Off the living room there is a powder room and laundry room which can also be used as a mudroom. On the second floor, which also has 10ft ceilings, there is a primary suite with a full bathroom and 2 additional bedrooms and an additional full bathroom. The basement is completely finished with an additional bedroom and full bathroom and walks out to the backyard with a first floor deck and 2 car garage-port.
$105,000
8236 Canyon Drive St Louis, MO 63134
- Type:
- Single Family
- Sq.Ft.:
- n/a
- Status:
- Active
- Beds:
- 2
- Lot size:
- 0.17 Acres
- Year built:
- 1951
- Baths:
- 1.00
- MLS#:
- 24066318
- Subdivision:
- Nordell Hills
ADDITIONAL INFORMATION
Welcome to this freshly updated charmer! This house has new a new roof, new HVAC system and new electrical panel. The floors have been beautifully stained. The kitchen features new cabinets, stainless steel appliances and granite countertops. The dining room connects to the kitchen and large living room which makes it perfect for entertaining guests. Downstairs you'll find a new vinyl floors and a bonus room. Outside is a large backyard that is partially fenced. Don't miss this one because it won't last!
- Type:
- Single Family
- Sq.Ft.:
- 1,781
- Status:
- Active
- Beds:
- 3
- Lot size:
- 0.33 Acres
- Year built:
- 1941
- Baths:
- 1.00
- MLS#:
- 24065312
- Subdivision:
- Bellefontaine Place 2 Amd
ADDITIONAL INFORMATION
New Price Improvement! Inspections available. This beautiful 3-bedroom, 1-bathroom home at 1627 Monticello Dr offers the perfect blend of charm and opportunity This spacious 1,781 sq. ft. home is an exceptional find, especially in today’s competitive market. Built in 1941, it boasts solid construction and sits on a generous 0.33-acre lot, perfect for families, gardening enthusiasts, or anyone seeking ample outdoor space. The large backyard is ideal for relaxing evenings or gatherings, offering endless potential for landscaping or outdoor activities.With vintage charm and a solid foundation, this home is perfect for buyers who love character but are eager to make modern updates. It includes a one-car garage, providing convenience in this car-dependent area, while still being close to local amenities. Nestled in a peaceful and established neighborhood, it’s an ideal setting for anyone seeking both serenity and space at an affordable price. 1yr Home Warranty to be provided.
- Type:
- Single Family
- Sq.Ft.:
- n/a
- Status:
- Active
- Beds:
- 3
- Lot size:
- 0.12 Acres
- Year built:
- 1948
- Baths:
- 2.00
- MLS#:
- 24066229
- Subdivision:
- West Veronica Park Add
ADDITIONAL INFORMATION
Well-maintained, Beautifully Updated 2 Story Cottage Bungalow. Many updates and original characters. Full brick exterior, 1 car garage. An extended driveway can hold lots of cars. Nicely landscaped, spacious deck & backyard. Up on entry, you will notice the charming stained glass and antique hardware. Gleaming hardwood floors and, open view of the formal dining room. The main bath has exquisite custom-designed ceramic tile floors and walls and a Jacuzzi tub for your relaxing pleasure. The kitchen is tastefully updated. Two main floor bedrms,upstairs has been finished to include a spacious family room with newer carpet and a skylight to star watch from and a 3rd bedroom. The Basement boasts office space,bonus room,walk-in cedar closet w/loads of storage,and walk-out. Freshly painted 2024, Newer Stove and Refrigerator 2024. New Carpet in attic-bedroom 2024. New Kitchen cabinets and flooring 2024. Newer AC and Furnace 2023. The seller is offering a 1 year AP home protection policy.

Listings courtesy of MARIS as distributed by MLS GRID. Based on information submitted to the MLS GRID as of {{last updated}}. All data is obtained from various sources and may not have been verified by broker or MLS GRID. Supplied Open House Information is subject to change without notice. All information should be independently reviewed and verified for accuracy. Properties may or may not be listed by the office/agent presenting the information. Properties displayed may be listed or sold by various participants in the MLS. The Digital Millennium Copyright Act of 1998, 17 U.S.C. § 512 (the “DMCA”) provides recourse for copyright owners who believe that material appearing on the Internet infringes their rights under U.S. copyright law. If you believe in good faith that any content or material made available in connection with our website or services infringes your copyright, you (or your agent) may send us a notice requesting that the content or material be removed, or access to it blocked. Notices must be sent in writing by email to [email protected]. The DMCA requires that your notice of alleged copyright infringement include the following information: (1) description of the copyrighted work that is the subject of claimed infringement; (2) description of the alleged infringing content and information sufficient to permit us to locate the content; (3) contact information for you, including your address, telephone number and email address; (4) a statement by you that you have a good faith belief that the content in the manner complained of is not authorized by the copyright owner, or its agent, or by the operation of any law; (5) a statement by you, signed under penalty of perjury, that the information in the notification is accurate and that you have the authority to enforce the copyrights that are claimed to be infringed; and (6) a physical or electronic signature of the copyright owner or a person authorized to act on the copyright owner’s behalf. Failure to include all of the above information may result in the delay of the processing of your complaint.
Saint Louis Real Estate
The median home value in Saint Louis, MO is $220,000. This is lower than the county median home value of $248,000. The national median home value is $338,100. The average price of homes sold in Saint Louis, MO is $220,000. Approximately 56.37% of Saint Louis homes are owned, compared to 39.63% rented, while 4% are vacant. Saint Louis real estate listings include condos, townhomes, and single family homes for sale. Commercial properties are also available. If you see a property you’re interested in, contact a Saint Louis real estate agent to arrange a tour today!
Saint Louis, Missouri has a population of 29,897. Saint Louis is more family-centric than the surrounding county with 31.54% of the households containing married families with children. The county average for households married with children is 29.08%.
The median household income in Saint Louis, Missouri is $75,862. The median household income for the surrounding county is $72,562 compared to the national median of $69,021. The median age of people living in Saint Louis is 40.8 years.
Saint Louis Weather
The average high temperature in July is 88.8 degrees, with an average low temperature in January of 21.8 degrees. The average rainfall is approximately 41.1 inches per year, with 13.9 inches of snow per year.
