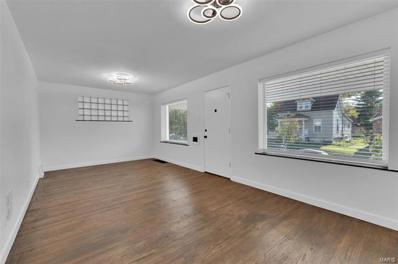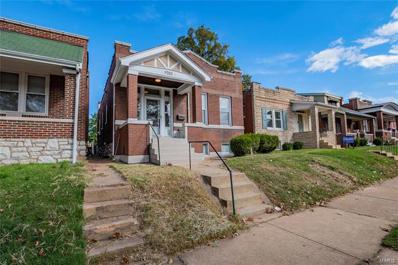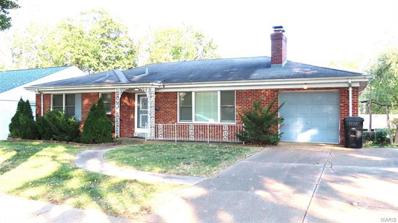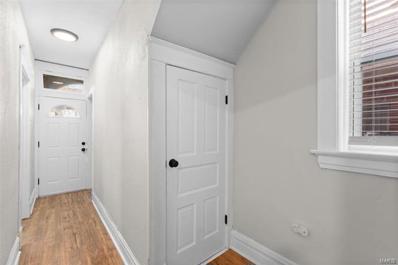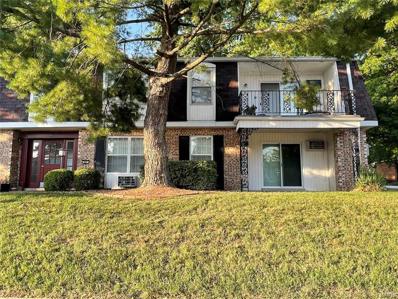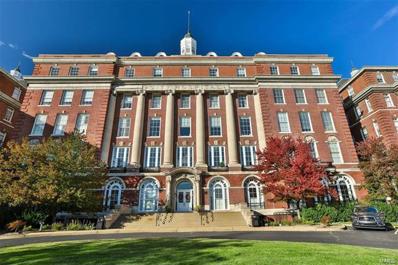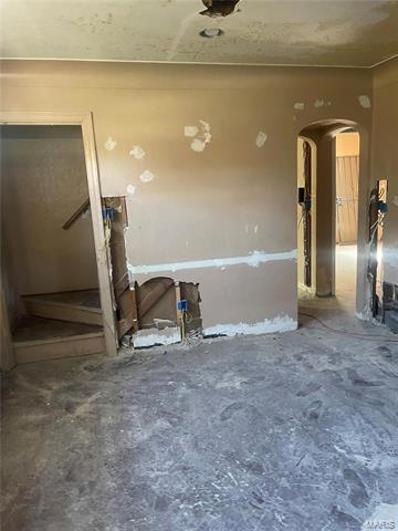Saint Louis MO Homes for Sale
- Type:
- Single Family
- Sq.Ft.:
- n/a
- Status:
- Active
- Beds:
- 6
- Lot size:
- 0.17 Acres
- Year built:
- 1895
- Baths:
- 3.00
- MLS#:
- 24065058
- Subdivision:
- Cabanne Add
ADDITIONAL INFORMATION
Full rehab opportunity less than 15 min from NGA West Campus! Could be 5-6 bedrooms, with 3 bathrooms, one full bathroom on each floor. Many historic elements remain! This is a substantial rehab, needing a roof section and partial back wall rebuilt. Bring you contractor and design your vision! This is a bank owned foreclosure, the seller has no information regarding previous work done or condition of the property.
- Type:
- Single Family
- Sq.Ft.:
- 1,050
- Status:
- Active
- Beds:
- 2
- Lot size:
- 0.11 Acres
- Year built:
- 1925
- Baths:
- 2.00
- MLS#:
- 24063614
- Subdivision:
- Princeton Place Add
ADDITIONAL INFORMATION
WOW - what a beautiful home!!!! Welcome to an awesome 2Bdrs,1.5Ba brick house located in Princeton Heights neighborhood. This home sounds absolutely charming! The combination of gorgeous hardwood floors and a modern kitchen with quartz countertops really adds to its appeal. The stainless steel appliances: electric smooth top stove, microwave, dishwasher, and fridge are all included. The updates throughout, including the bathrooms and lighting, make it feel fresh and inviting. A covered front porch is perfect for relaxing, and a fully fenced backyard is great for privacy and outdoor fun.The partially finished walk-out basement offers plenty of storage and a laundry area. One car detached garage with new siding. The whole house is freshly painted. Plus, the convenience of nearby public transport and amenities is a big plus. It truly seems like a fantastic opportunity to move in and enjoy!
$279,500
5215 Lisette St Louis, MO 63109
- Type:
- Single Family
- Sq.Ft.:
- n/a
- Status:
- Active
- Beds:
- 4
- Baths:
- 3.00
- MLS#:
- 24063517
- Subdivision:
- Princeton
ADDITIONAL INFORMATION
Complete rehab: New lateral sewer lines, new main water supply line, all new plumbing inside the house, and completely new kitchen cabinets, appliances, quartz countertops, sink, disposals, faucet, flooring, lighting, and fan. New Water Heater New HVAC system New Full bath main floor New Full bath lower level Bonus Room Addition with MAIN FLOOR LAUNDRY: This could be a bedroom, entertainment, office, etc. Main floor, new flooring, kitchen, bath, and hallway flooring. Fresh Paint THroughout the entire house Refinished hardwood flooring New lighting throughout New Toilets New Faucets New Shower TWO CAR GARAGE Full sized basement $72,000 spent in improvements
- Type:
- Single Family
- Sq.Ft.:
- n/a
- Status:
- Active
- Beds:
- 3
- Lot size:
- 0.11 Acres
- Year built:
- 1912
- Baths:
- 2.00
- MLS#:
- 24062399
- Subdivision:
- Darby Hill Place Second
ADDITIONAL INFORMATION
Let's get it sold. Submit your best offers.
- Type:
- Single Family
- Sq.Ft.:
- 2,000
- Status:
- Active
- Beds:
- 3
- Lot size:
- 0.17 Acres
- Year built:
- 1951
- Baths:
- 2.00
- MLS#:
- 24064204
- Subdivision:
- St Louis Hills Estates Add 04
ADDITIONAL INFORMATION
Welcome to 5812 Holly Hills Ave, a delightful 3-bedroom, 1.5-bathroom home in the highly walkable St. Louis Hills neighborhood. This property offers a spacious backyard, perfect for outdoor enjoyment, and a covered front porch that adds to its excellent curb appeal. Inside, the home features a finished basement with a wet bar and half bathroom, providing additional living and entertaining space. Just steps away from shops, restaurants, and green space, this home is ideally located for enjoying all the amenities the neighborhood has to offer. Don’t miss your chance to own this charming home in one of St. Louis' most desirable areas! Schedule a showing today!
- Type:
- Single Family
- Sq.Ft.:
- n/a
- Status:
- Active
- Beds:
- 4
- Year built:
- 1948
- Baths:
- 3.00
- MLS#:
- 24064061
- Subdivision:
- Pershing Heights
ADDITIONAL INFORMATION
Welcome to this 4 BR , 2.5 BTH Fully remodeled brick ranch family home, located in University City, with BONUS FINISHED LOFT in 2nd story. Brand new whole house rehabilitation has transformed this home into an oasis of both modern function with beautiful finishes and design. Main level boasts all new kitchen with SS appliances, granite countertops, dining room, living room with functional woodburning fireplace, sunroom with Beverage Center, all new flooring throughout, new roof 2024, new plumbing, new electrical box, new wiring, new 6ft wood privacy fence, dry lower level features new 1/2 bath, can lighting throughout, laundry hookup, bonus room for office/sleeping or storage. Spacious level fenced yard with bonus storage garage or garden/craft shed or workshop. Showings start on Sat 10/12/24
- Type:
- Single Family
- Sq.Ft.:
- n/a
- Status:
- Active
- Beds:
- 3
- Lot size:
- 0.19 Acres
- Year built:
- 1953
- Baths:
- 3.00
- MLS#:
- 24064658
- Subdivision:
- Blackberry Hill
ADDITIONAL INFORMATION
Full brick home in University City mature tree line street with sidewalks. 3 bedrooms 1.5 baths on the main level no master bedroom. Partially finish basement with a bar area and full bath. With a little elbow grease and paint the home will sparkle. Entry foyer with closet, home has hardwood floors that have been covered for years. Fireplace in the oversized living room with separate dining room. Kitchen has a pantry and a nook next to it. Breakfast area and kitchen that overlooks the large backyard. Homes features full brick, soffits, newer windows double driveway, deck, walkout basement and location . location.
- Type:
- Single Family
- Sq.Ft.:
- 1,676
- Status:
- Active
- Beds:
- 3
- Lot size:
- 0.29 Acres
- Year built:
- 1973
- Baths:
- 2.00
- MLS#:
- 24064625
- Subdivision:
- Country Village 2
ADDITIONAL INFORMATION
Back on the market at no fault of the seller. This home has undergone an incredible remodel! Featuring refinished hardwood floors in part of the home as well as new flooring throughout the rest of this 1,676+/- square foot home. Offering 3 bedrooms and 2 full bathrooms which includes a master bedroom with a walk in tiled shower in the master bathroom. The kitchen has been completely remodeled with new cabinets, countertops, backsplash, and stainless steel appliances. The new french doors off of the kitchen/ dining area lead to the large back deck with wood boards. Downstairs offers a full unfinished walk out basement great for storage or making into an additional living space. Major capital expenses such as the roof, HVAC, and water heater are all new! The location of this home is adjacent to a neighborhood maintained common ground with walking paths. With a complete remodel this home is move in ready!
- Type:
- Condo
- Sq.Ft.:
- 1,144
- Status:
- Active
- Beds:
- 2
- Lot size:
- 0.06 Acres
- Year built:
- 1973
- Baths:
- 2.00
- MLS#:
- 24064119
- Subdivision:
- Chardin Place Condo 1
ADDITIONAL INFORMATION
The location is just the beginning of what you will love about this well-maintained spacious 1st floor unit. Updated features, luxury vinyl plank flooring, ceramic tile in kitchen bathrooms, new granite vanity top in bathroom. Two spacious bedrooms including a primary bedroom suite, two full baths and a massive storage room containing private laundry beneath the unit and garage parking. The open concept, living and dining room combination has lots of space for entertaining. The updated kitchen offers ample storage space with a hallway pantry off the kitchen. The building is secure with a push button entry and intercom system. It's a prime location close to the hospital, shopping, restaurants & Lindbergh schools. This would be a great investment, if you're selling your home and need temporary luxury accommodation while building or house hunting this could be a great fit. Then either resell or use as a rental property. Rentals are in high demand especially a prime location like this.
- Type:
- Single Family
- Sq.Ft.:
- n/a
- Status:
- Active
- Beds:
- 2
- Lot size:
- 0.17 Acres
- Year built:
- 1955
- Baths:
- 2.00
- MLS#:
- 24064613
- Subdivision:
- General Grant Hills 5
ADDITIONAL INFORMATION
Seller may consider buyer concessions if made in an offer. Welcome to a beautiful property with a range of desirable features. The interior features a neutral color scheme that creates a calming, elegant atmosphere. The kitchen is a chef's dream, complete with a stylish accent backsplash and stainless steel appliances. Outside, you'll find a deck and patio, perfect for relaxation or entertaining, along with a fenced backyard for added privacy and security. Fresh interior paint adds a clean, modern touch to this charming home. Don't miss out on this gem!
- Type:
- Single Family
- Sq.Ft.:
- 2,023
- Status:
- Active
- Beds:
- 3
- Lot size:
- 0.08 Acres
- Year built:
- 1985
- Baths:
- 3.00
- MLS#:
- 24064271
- Subdivision:
- Kenrick Parke Condominiums Ph 9
ADDITIONAL INFORMATION
This spacious 3 bedroom and 2 1/2 bath condo in desirable Kenrick Parke is a great value. There is plenty of room to spread out. The kitchen opens to the deck and the family room which has a wood and gas fireplace. The kitchen has granite counters, a pantry, tons of cabinets space and a new gas stove. The foyer opens onto the living room which has a big bay window. The dining room is large enough to seat 8. The main floor laundry room is a bonus. A half bath rounds out the main floor. Upstairs are three well sized bedrooms, including the owner's suite with large vanity, tub and separate shower. There is a full bath in the hall as well. The basement features an oversized 2 car garage and large rec space. The front has added landscaping for a pop of color. This end of Kenrick Parke Drive is quiet and only steps away from beautiful Wehner Park. Amenities include: Private lake, pool and tennis/pickleball courts. Check out virtual rendering video. Duplicate of #24061760 .
- Type:
- Single Family
- Sq.Ft.:
- 2,997
- Status:
- Active
- Beds:
- 4
- Lot size:
- 0.14 Acres
- Year built:
- 1890
- Baths:
- 4.00
- MLS#:
- 24063589
- Subdivision:
- St Louis Commons Add
ADDITIONAL INFORMATION
WELCOME TO A TRUE TESTAMENT TO STL HISTORY! This home was a dairy farm in the heart of the city! Your new home was lovingly enhanced, & completely restored by one of St. Louis‘s premier master craftsman. Meticulously cared for updates: Swedish hardwood floors, exposed brick (STL charm) & a CHEFS kitchen waiting for you to host the holidays! Dance to the living room to sunlight galore, w/ custom built ins & a half bath tucked away perfectly. Open your double sliding glass doors on fall days to let the crisp air in. Upstairs a sitting area greets you, perfect for reading, an OVERSIZED bedroom w/ a walk in closet behind beautiful doors refurbished from your barn! The bath has a soaking tub & stand alone tiled shower w/ a stained glass window. In the lower level, find 3 LARGE bedrooms & full bath. Outside is where the magic happens, a barn functioning as a workshop & garage. Woodworker, artist, or car connoisseur? IT"S YOUR SPACE! All Sitting on a triple lot w/ a beautiful oversized patio!
$309,900
7459 Ahern Avenue St Louis, MO 63130
- Type:
- Single Family
- Sq.Ft.:
- 1,322
- Status:
- Active
- Beds:
- 3
- Lot size:
- 0.19 Acres
- Year built:
- 1953
- Baths:
- 2.00
- MLS#:
- 24062928
- Subdivision:
- Wilson Square Add
ADDITIONAL INFORMATION
$239,900
6428 Odell Street St Louis, MO 63139
- Type:
- Single Family
- Sq.Ft.:
- 1,414
- Status:
- Active
- Beds:
- 3
- Lot size:
- 0.12 Acres
- Year built:
- 1931
- Baths:
- 2.00
- MLS#:
- 24059513
- Subdivision:
- Mckees Clif Terrace Add
ADDITIONAL INFORMATION
Introducing a charming brick home, featuring 3+ bedrooms and 2 full baths, ideally situated in the heart of Dogtown, SOHA, Ted Drewes, the interstates, and Francis Park. Revel in the separate dining area adorned with a new chandelier, perfect for hosting gatherings. The stunning kitchen boasts ample cabinet space, new appliances, ceramic flooring, and expansive countertops for culinary delights. Recent updates include new flooring, new windows, ceiling lights/fans, and elegant 6-panel doors throughout. Both bathrooms have been completely renovated with new fixtures and more. The finished lower level offers two additional guest rooms/home offices, a full bath with a shower, and a sunroom that opens to a spacious yard, ideal for entertaining or enjoying peaceful mornings. Complete with STL City occupancy inspection. Welcome home to comfort, convenience, and style.
$234,900
3820 Iowa Avenue St Louis, MO 63118
- Type:
- Single Family
- Sq.Ft.:
- 2,244
- Status:
- Active
- Beds:
- 3
- Lot size:
- 0.07 Acres
- Year built:
- 1909
- Baths:
- 2.00
- MLS#:
- 24064447
- Subdivision:
- St Louis Commons Add
ADDITIONAL INFORMATION
Welcome to 3820 Iowa Street, a beautifully renovated home located in the vibrant Dutchtown neighborhood. This 3-bedrooom, 2-full bathroom gem offers the perfect combination of modern updates and historic charm. Featuring all new flooring, updated bathrooms, and a full kitchen remodel with stainless steel appliances. With over 2200 square feet there is plenty of room for entertaining on the first floor or relaxing in your cozy oasis with newly carpeted bedrooms on the second floor. This home is only missing one thing, and that is you and your fabulous personal touch.
$549,000
2906 Lemp Avenue St Louis, MO 63118
- Type:
- Single Family
- Sq.Ft.:
- 3,138
- Status:
- Active
- Beds:
- 4
- Lot size:
- 0.15 Acres
- Year built:
- 1890
- Baths:
- 3.00
- MLS#:
- 24063914
- Subdivision:
- 2906-12 Lemp Ave
ADDITIONAL INFORMATION
Welcome to this unique and historic home on a spacious fenced double lot in Benton Park! You'll be captivated by the expansive living and dining areas with gleaming hardwood floors, arched doorways, 12' ceilings, and oversized windows that fill the space with natural light. The freshly painted kitchen boasts stainless steel appliances, granite countertops, and patio access. A cozy family or breakfast room leads to another patio just off the kitchen. A half bath and laundry area complete the spacious main floor. Upstairs, light pours into 3 large bedrooms, one featuring a Murphy bed, and 2 full bathrooms. The massive top-floor recreation room offers endless possibilities for a home office, playroom, or media center. Outside, a 2-car garage and parking pad provide convenience. Located within walking distance to Benton Park, Frazer's, Venice Café, Peacemaker, and the best of Soulard, this home is the perfect blend of light, charm, and unbeatable location!
- Type:
- Single Family
- Sq.Ft.:
- n/a
- Status:
- Active
- Beds:
- 3
- Lot size:
- 0.13 Acres
- Year built:
- 1925
- Baths:
- 2.00
- MLS#:
- 24063577
- Subdivision:
- Helgenbergs
ADDITIONAL INFORMATION
Discover this charming property nestled in the heart of Saint Louis. This beautifully updated brick bungalow offers a perfect blend of classic charm, historic touches, and modern amenities. Featuring a spacious interior, updated finishes and a welcoming layout it's an ideal fit for families, first-time homebuyers or investors looking for a great opportunity. Renovated in 2024, it boasts a new HVAC, water heater, electric panel, updates to plumbing, an awesome kitchen with stainless steel appliances, hard surface counters and cabinetry, updated bathrooms, floors, windows, fixtures and SO much more. It also has a main floor bedroom and bathroom, stained glass windows, freshly painted, hard surface flooring and more, again. You have to see it to believe it. Located in vibrant community with easy access to local parks, shopping, dining, and major highways, this property provides both convenience and comfort and seller is motivated!
- Type:
- Single Family
- Sq.Ft.:
- n/a
- Status:
- Active
- Beds:
- 3
- Lot size:
- 0.07 Acres
- Year built:
- 1894
- Baths:
- 2.00
- MLS#:
- 24061838
- Subdivision:
- Grounds
ADDITIONAL INFORMATION
Welcome to your newly renovated home on a quiet street in the South City neighborhood of Mt Pleasant! As you step inside, you're greeted by an open concept layout that seamlessly blends design w/ warmth & charm. Main fl features the primary bedroom w/ a full ensuite & walk-in closet. Stainless Steel appliances, newer cabinets, granite countertops, pantry, laundry. All bedrooms have carpet. Both bathrooms showcase modern fixtures & finishes. Back door opens to a concrete patio & level yard that is partially fenced. Ideal for entertaining, watching the kids play or relaxation. The sidewalk leads to a convenient parking pad for 2. This home offers easy access to shopping, dining, hwy & 2blks from Mt Pleasant park! City Occupancy Certificate complete! Investor? 1% Rule Proforma rent! Seller isn't interested in creative financing. Dreaming of a House Hack? Buy w/ 5% down & have roommates to cover your mortgage & bills! Schedule your showing now! NO Seller Finance/Creative finance.
- Type:
- Condo
- Sq.Ft.:
- 1,112
- Status:
- Active
- Beds:
- 1
- Lot size:
- 0.05 Acres
- Year built:
- 1973
- Baths:
- 2.00
- MLS#:
- 24062190
- Subdivision:
- Manor Condo At Oxford Hill The
ADDITIONAL INFORMATION
Affordable 1 Bed/1.5 Bath Condo with your own Patio Oasis! Discover this large updated condo with over 1,100 sq. ft. in the Manor Condos of Oxford Hill. The open LIVING/DINING ROOM features a fireplace and French doors leading to your private patio—perfect for relaxing or gardening. The bright KITCHEN includes stainless steel appliances (included, as-is) and sunny eat-in breakfast area. You'll love the updated HALF BATH and spacious PRIMARY BEDROOM with EN SUITE BATH and huge walk-in closet. RECENT UPDATES: Fresh paint, new carpet in the living/dining areas and bedroom, new flooring in kitchen and baths, plus a newer HVAC. Enjoy the landscaped COMMON GROUNDS with secluded outdoor pool & clubhouse/gazebo. The secure UNDERGROUND GARAGE offers shared laundry and assigned PARKING SPACE (#6). Pet-friendly (1 dog & 1 cat limit). 72-inch wall-mounted TV to remain!
- Type:
- Condo
- Sq.Ft.:
- n/a
- Status:
- Active
- Beds:
- 2
- Lot size:
- 0.05 Acres
- Year built:
- 1967
- Baths:
- 1.00
- MLS#:
- 24063700
- Subdivision:
- Parc Lorraine Condo Aka Parc
ADDITIONAL INFORMATION
Awesome ground floor, end unit! Become part of the Community. Many amenities- pool, fitness, clubhouse. Covered patio. Newer flooring throughout. Updated sliding door and windows. Kitchen boasts newer cabinetry, tile backsplash, granite counter top, stainless dishwasher and refrigerator. Newer AC unit and updated Electrical Panel. Don't miss this one!
- Type:
- Single Family
- Sq.Ft.:
- 2,766
- Status:
- Active
- Beds:
- 4
- Lot size:
- 0.09 Acres
- Year built:
- 1912
- Baths:
- 3.00
- MLS#:
- 24062880
- Subdivision:
- Tower Grove Heights
ADDITIONAL INFORMATION
This beautiful historic home in the Tower Grove Heights community is a gem, offering a perfect blend of classic charm and modern amenities. Located within walking distance to Tower Grove Park and the vibrant restaurants along Grand, this 4-bedroom, 2.5-bath residence features an upstairs laundry, fresh paint, and original hardwood floors throughout. With 10ft ceilings, large bedrooms, and 2 bonus rooms, the home feels spacious and inviting. The kitchen is a chef’s dream, boasting granite counters, custom cabinetry, and stainless steel appliances. Outside, you’ll find a fully fenced yard and a 2-car garage built in 2013. Don’t miss out on this amazing opportunity—schedule your appointment today!
- Type:
- Condo
- Sq.Ft.:
- 1,321
- Status:
- Active
- Beds:
- 2
- Year built:
- 1903
- Baths:
- 2.00
- MLS#:
- 24061193
- Subdivision:
- Georgian Wing Condos -east
ADDITIONAL INFORMATION
Experience modern elegance in this beautiful spacious 2-bed, 2-bath condo located in the sought-after Georgian Condominiums in Lafayette Square. This corner unit exudes sophistication and style along with a balcony for outside space. Upon entry, you'll be greeted by the sleek design and abundant natural light that flows through the open floor plan. The open living and dining space features a fireplace, creating a cozy ambiance, while the breakfast bar in the kitchen offers a perfect spot for casual dining or entertaining guests. The primary bedroom includes two spacious walk-in closets & an en-suite bathroom. The second bedroom is versatile and can be used as a guest room or a home office, catering to your individual needs. The convenience of a washer and dryer within the unit adds to the modern lifestyle this home offers. An elevator provides easy access to two spaces, with additional guest parking available. Close to highways, The Fabulous Fox, Peabody and other downtown attractions
$219,900
4330 Delor Street St Louis, MO 63116
- Type:
- Single Family
- Sq.Ft.:
- n/a
- Status:
- Active
- Beds:
- 2
- Lot size:
- 0.12 Acres
- Year built:
- 1921
- Baths:
- 1.00
- MLS#:
- 24064233
- Subdivision:
- Ellenwood Park Add
ADDITIONAL INFORMATION
Welcome to 4330 Delor this charming all brick bungalow in historic Bevo! The interior has been fully renovated to create a spacious open flow design. This 2-bed, 1-bath home contains waterproof laminate flooring with 6” baseboards, new vinyl windows & high ceilings with ceiling fans. Updated kitchen contains 42” white cabinets along with a Quartz countertop, natural stone marble backsplash & new stainless-steel appliances for a modern-day design. The spacious basement is clean & dry with painted walls leaving plenty of room for storage. Bonus to this house is the driveway parking. Large fenced backyard is perfect for entertaining. Whether you prefer sunny summers or snowy winters, you can enjoy the beautiful sun room year-round. This home creates a warm yet modern space you won’t want to leave. The location is filled with diverse restaurants/bakeries, entertainment & parks all within walking distance. This home is on the market & ready to meet its new owners!
- Type:
- Single Family
- Sq.Ft.:
- n/a
- Status:
- Active
- Beds:
- 4
- Lot size:
- 0.1 Acres
- Year built:
- 1949
- Baths:
- 2.00
- MLS#:
- 24064196
- Subdivision:
- Durant Park
ADDITIONAL INFORMATION
Back on Market at no Fault of Seller. Attention investors, developers, and DIY enthusiasts! This is a rare opportunity to invest in a property with great bones and build it out exactly to your specifications. Perfect for those with a vision for design or a knack for flipping, this project offers significant upside potential. Note: Property being sold as-is. Buyer responsible for all due diligence, including permits, inspections, and any code compliance. Buyer is to verify all school district information. This property is Agent Owned.
- Type:
- Single Family
- Sq.Ft.:
- 1,276
- Status:
- Active
- Beds:
- 3
- Lot size:
- 0.23 Acres
- Year built:
- 1959
- Baths:
- 2.00
- MLS#:
- 24064006
- Subdivision:
- Hathaway Manor 12
ADDITIONAL INFORMATION
HUGE PRICE REDUCTION!!!Very well kept Home inside and out, on a corner lot, fenced in yard with a dog kennel and lots of secure space for him to run. As you walk around to the front of this property you will notice updated windows , ornamental security door, large 2car concrete drive way. As you enter the living room gleaming hard wood floors will move you through the the main floor. living room, dinning room, 3 bed rooms, 2 full bath rooms, with one in the master bedroom. Kitchen features updated cabinets , dish washer, range, garbage disposal, with a nice cozy breakfast room, Family room with loads of light, basement is partially finished. This home is as clean as a pin. Easy to show.

Listings courtesy of MARIS as distributed by MLS GRID. Based on information submitted to the MLS GRID as of {{last updated}}. All data is obtained from various sources and may not have been verified by broker or MLS GRID. Supplied Open House Information is subject to change without notice. All information should be independently reviewed and verified for accuracy. Properties may or may not be listed by the office/agent presenting the information. Properties displayed may be listed or sold by various participants in the MLS. The Digital Millennium Copyright Act of 1998, 17 U.S.C. § 512 (the “DMCA”) provides recourse for copyright owners who believe that material appearing on the Internet infringes their rights under U.S. copyright law. If you believe in good faith that any content or material made available in connection with our website or services infringes your copyright, you (or your agent) may send us a notice requesting that the content or material be removed, or access to it blocked. Notices must be sent in writing by email to [email protected]. The DMCA requires that your notice of alleged copyright infringement include the following information: (1) description of the copyrighted work that is the subject of claimed infringement; (2) description of the alleged infringing content and information sufficient to permit us to locate the content; (3) contact information for you, including your address, telephone number and email address; (4) a statement by you that you have a good faith belief that the content in the manner complained of is not authorized by the copyright owner, or its agent, or by the operation of any law; (5) a statement by you, signed under penalty of perjury, that the information in the notification is accurate and that you have the authority to enforce the copyrights that are claimed to be infringed; and (6) a physical or electronic signature of the copyright owner or a person authorized to act on the copyright owner’s behalf. Failure to include all of the above information may result in the delay of the processing of your complaint.
Saint Louis Real Estate
The median home value in Saint Louis, MO is $220,000. This is lower than the county median home value of $248,000. The national median home value is $338,100. The average price of homes sold in Saint Louis, MO is $220,000. Approximately 56.37% of Saint Louis homes are owned, compared to 39.63% rented, while 4% are vacant. Saint Louis real estate listings include condos, townhomes, and single family homes for sale. Commercial properties are also available. If you see a property you’re interested in, contact a Saint Louis real estate agent to arrange a tour today!
Saint Louis, Missouri has a population of 29,897. Saint Louis is more family-centric than the surrounding county with 31.54% of the households containing married families with children. The county average for households married with children is 29.08%.
The median household income in Saint Louis, Missouri is $75,862. The median household income for the surrounding county is $72,562 compared to the national median of $69,021. The median age of people living in Saint Louis is 40.8 years.
Saint Louis Weather
The average high temperature in July is 88.8 degrees, with an average low temperature in January of 21.8 degrees. The average rainfall is approximately 41.1 inches per year, with 13.9 inches of snow per year.

