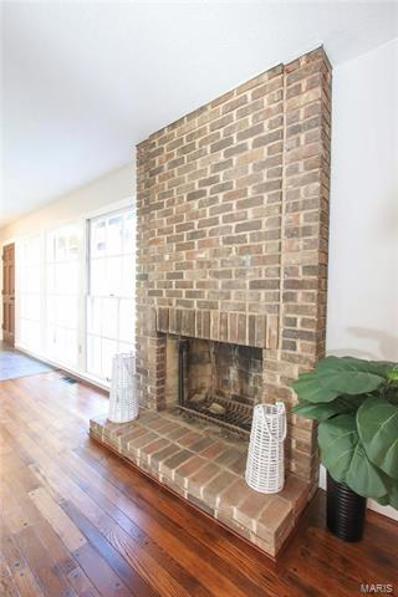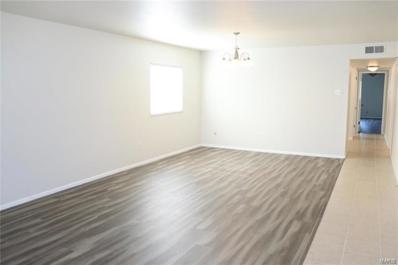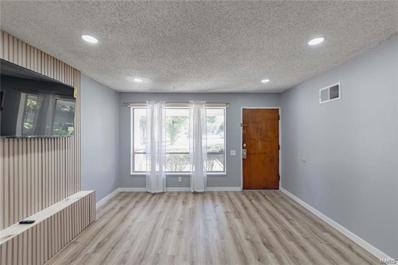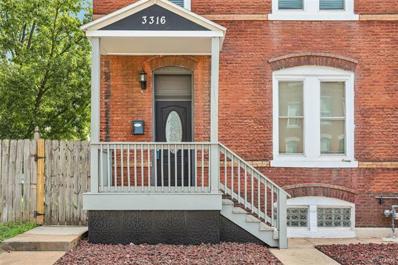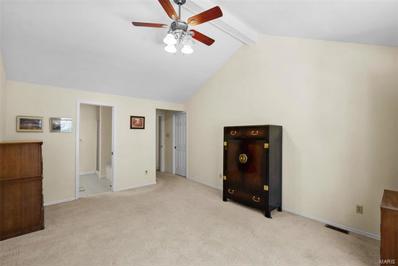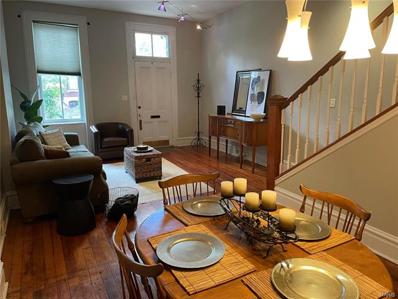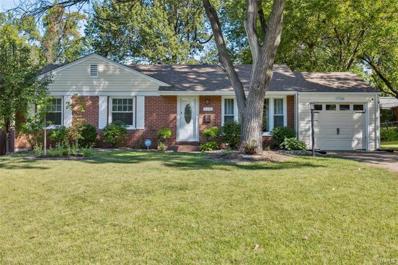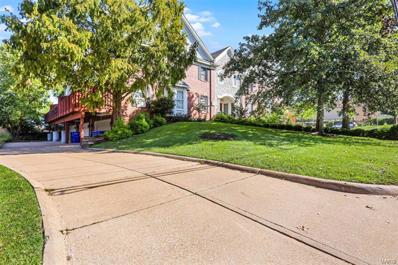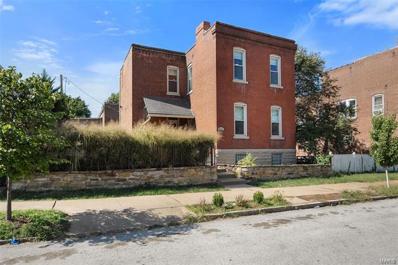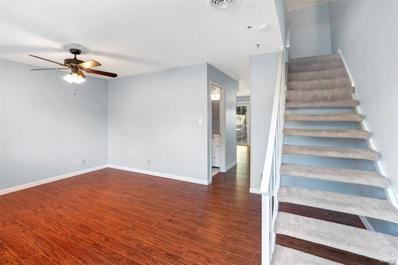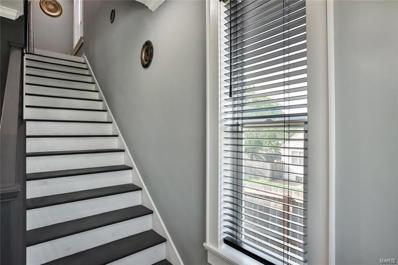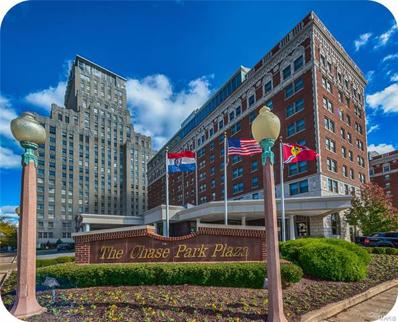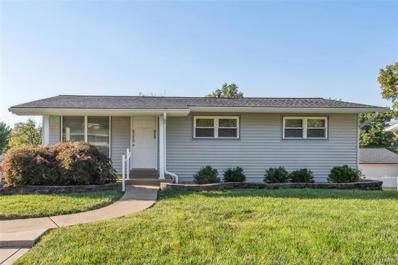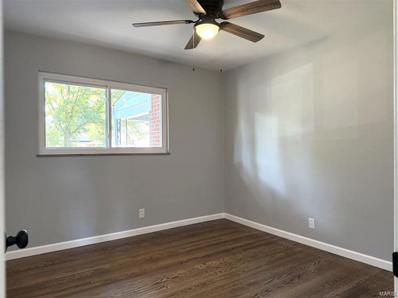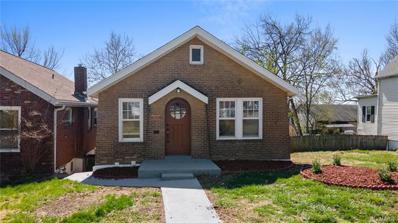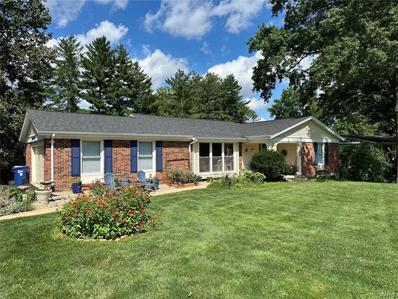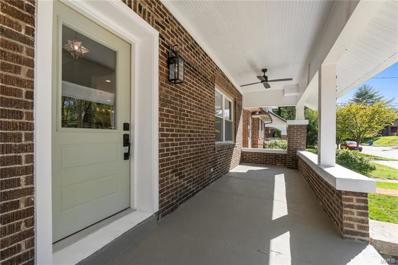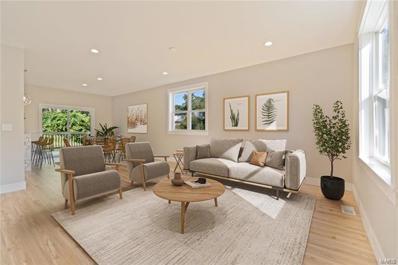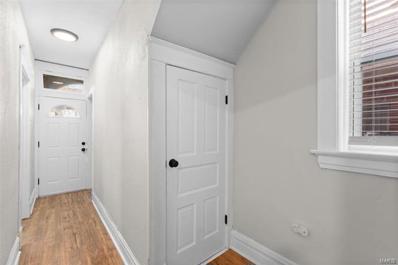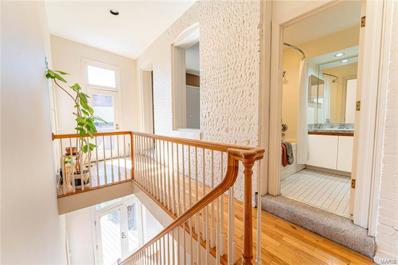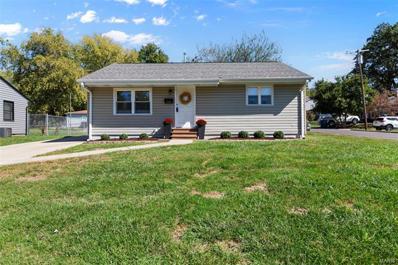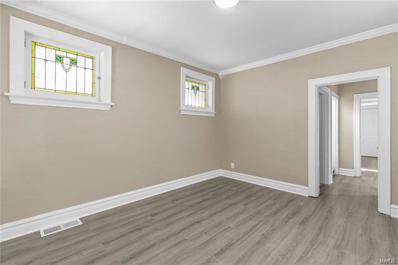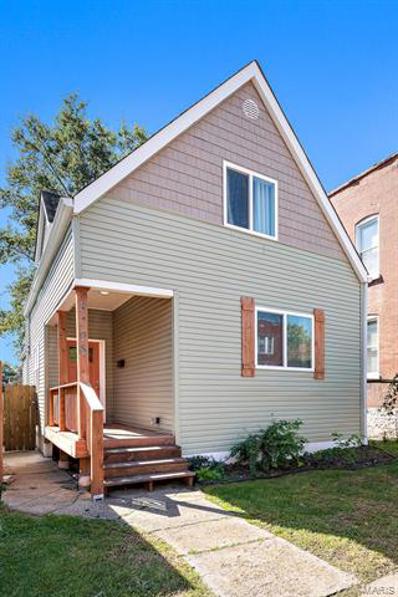Saint Louis MO Homes for Sale
- Type:
- Single Family
- Sq.Ft.:
- 1,676
- Status:
- Active
- Beds:
- 3
- Lot size:
- 0.29 Acres
- Year built:
- 1973
- Baths:
- 2.00
- MLS#:
- 24064625
- Subdivision:
- Country Village 2
ADDITIONAL INFORMATION
This home has undergone an incredible remodel! Featuring refinished hardwood floors in part of the home as well as new flooring throughout the rest of this 1,676+/- square foot home. Offering 3 bedrooms and 2 full bathrooms which includes a master bedroom with a walk in tiled shower in the master bathroom. The kitchen has been completely remodeled with new cabinets, countertops, backsplash, and stainless steel appliances. The new french doors off of the kitchen/ dining area lead to the large back deck with wood boards. Downstairs offers a full unfinished walk out basement great for storage or making into an additional living space. Major capital expenses such as the roof, HVAC, and water heater are all new! The location of this home is adjacent to a neighborhood maintained common ground with walking paths. With a complete remodel this home is move in ready!
- Type:
- Condo
- Sq.Ft.:
- 1,144
- Status:
- Active
- Beds:
- 2
- Lot size:
- 0.06 Acres
- Year built:
- 1973
- Baths:
- 2.00
- MLS#:
- 24064119
- Subdivision:
- Chardin Place Condo 1
ADDITIONAL INFORMATION
The location is just the beginning of what you will love about this well-maintained spacious 1st floor unit. Updated features, luxury vinyl plank flooring, ceramic tile in kitchen bathrooms, new granite vanity top in bathroom. Two spacious bedrooms including a primary bedroom suite, two full baths and a massive storage room containing private laundry beneath the unit and garage parking. The open concept, living and dining room combination has lots of space for entertaining. The updated kitchen offers ample storage space with a hallway pantry off the kitchen. The building is secure with a push button entry and intercom system. It's a prime location close to the hospital, shopping, restaurants & Lindbergh schools. This would be a great investment, if you're selling your home and need temporary luxury accommodation while building or house hunting this could be a great fit. Then either resell or use as a rental property. Rentals are in high demand especially a prime location like this.
$154,900
10141 Pannell Dr St Louis, MO 63136
- Type:
- Single Family
- Sq.Ft.:
- n/a
- Status:
- Active
- Beds:
- 3
- Lot size:
- 0.25 Acres
- Year built:
- 1958
- Baths:
- 2.00
- MLS#:
- 24064485
- Subdivision:
- Hathaway Manor 10
ADDITIONAL INFORMATION
Step into style and comfort with this fully renovated 3-bedroom, 2-bath gem! The moment you enter, you'll love the sleek luxury vinyl plank flooring that flows seamlessly throughout. The kitchen is a showstopper with brand-new cabinets and appliances, perfect for whipping up gourmet meals. Both bathrooms are straight out of a designer magazine, boasting ceramic tile, shiplap accents, brass fixtures, and chic lighting. The family room, complete with a TV that stays, is ideal for cozy movie nights, while the finished basement, wired for surround sound (TV mount included), makes for an entertainer’s dream. Step outside to a spacious, level yard with a covered patio, backing to serene trees—your perfect outdoor escape.
- Type:
- Single Family
- Sq.Ft.:
- n/a
- Status:
- Active
- Beds:
- 2
- Lot size:
- 0.17 Acres
- Year built:
- 1955
- Baths:
- 2.00
- MLS#:
- 24064613
- Subdivision:
- General Grant Hills 5
ADDITIONAL INFORMATION
Seller may consider buyer concessions if made in an offer. Welcome to a beautiful property with a range of desirable features. The interior features a neutral color scheme that creates a calming, elegant atmosphere. The kitchen is a chef's dream, complete with a stylish accent backsplash and stainless steel appliances. Outside, you'll find a deck and patio, perfect for relaxation or entertaining, along with a fenced backyard for added privacy and security. Fresh interior paint adds a clean, modern touch to this charming home. Don't miss out on this gem!
- Type:
- Single Family
- Sq.Ft.:
- n/a
- Status:
- Active
- Beds:
- 3
- Lot size:
- 0.15 Acres
- Year built:
- 1890
- Baths:
- 2.00
- MLS#:
- 24059103
- Subdivision:
- Cornet's Sub
ADDITIONAL INFORMATION
Welcome to 3314-3316 Nebraska Ave, a beautifully renovated single-family home in Benton Park West. Situated on a rare double lot, this property offers modern luxury and ample outdoor space, perfect for relaxation and entertaining. Stepping inside, you'll be greeted by a spacious, open-concept layout that flows seamlessly through the living, dining, and kitchen areas. The gourmet kitchen features high-end stainless steel appliances, custom cabinetry, and elegant countertops—ideal for preparing family meals or hosting dinner parties. Drenched in natural light, modern finishes, and thoughtful details make this home stand out—step outside to enjoy your large fenced yard, perfect for pets, gardening, or outdoor entertaining. The off-street parking ensures convenience and peace of mind. Just a half block to Cherokee Street, local parks, dining, and shopping! Don’t miss out on this rare opportunity to own a fully renovated home with plenty of outdoor space in a prime location!
- Type:
- Single Family
- Sq.Ft.:
- 884
- Status:
- Active
- Beds:
- 2
- Year built:
- 1921
- Baths:
- 1.00
- MLS#:
- 24064568
- Subdivision:
- As Governed
ADDITIONAL INFORMATION
This adorable Southwest Gardens bungalow is just what you have been searching for! The covered front porch sets the tone for what awaits you inside! The living boasts original hardwood floors and loads of natural light! Flowing right into the formal dining room, this floor plan is perfect for hosting those holiday parties! Updated kitchen features granite countertops and stainless appliances! 2 bedrooms, full bathroom and sunroom round off the main level! Lovely patio overlooks the fenced yard! 1 car detached garage and 1 car parking pad! This home is located close to shopping/dining/parks/highways! Buyer to verify all MLS data.
- Type:
- Single Family
- Sq.Ft.:
- 2,023
- Status:
- Active
- Beds:
- 3
- Lot size:
- 0.08 Acres
- Year built:
- 1985
- Baths:
- 3.00
- MLS#:
- 24064271
- Subdivision:
- Kenrick Parke Condominiums Ph 9
ADDITIONAL INFORMATION
This spacious 3 bedroom and 2 1/2 bath condo in desirable Kenrick Parke is a great value. There is plenty of room to spread out. The kitchen opens to the deck and the family room which has a fireplace. Get your seasonal decor ready as there are plenty of places to display it. The foyer opens onto the living room which has a big bay window. The dining room is large enough to seat 8. The main floor laundry room is a bonus. A half bath rounds out the main floor. Upstairs are three well sized bedrooms, including the owner's suite with large vanity, tub and separate shower. There is a full bath in the hall as well. The basement features an oversized 2 car garage and large rec space. The front has added landscaping for a pop of color. This end of Kenrick Parke Drive is quiet and only steps away from beautiful Wehner Park. Amenities include: Private lake, pool and tennis/pickleball courts. Check out virtual rendering video. Duplicate of #24061760 .
$285,000
2308 S 9th Street St Louis, MO 63104
- Type:
- Single Family
- Sq.Ft.:
- n/a
- Status:
- Active
- Beds:
- 3
- Lot size:
- 0.12 Acres
- Year built:
- 1889
- Baths:
- 3.00
- MLS#:
- 24063543
- Subdivision:
- Soulard
ADDITIONAL INFORMATION
Welcome to Soulard living with this beautiful brick home. Spacious design starts with 12 ft ceilings and tall windows throughout. The main level features wood floors LR/DR and ½ bath. The charming updated kitchen has 42” cabinets and breakfast bar. Second floor has office/sm BD and laundry area. Well-appointed BD suite has luxury bath & walk-in closet. A second set of open stairs leads to another BD suite ! The large main area has built in bookcases, walk-in closet plus full BA that has a shower+sunken tub. Covered walkway off kitchen leads to private gated backyard ready for entertaining. Parking pad has 2 spaces. Neighborhood friendly location has small park on the corner, a community garden and take your golf cart to nearby restaurants like McGurks or the Soulard Market. Anheuser Busch, Ballpark Village and the Arch are just some of the sites you can visit. If you love city living, you’ll love this home. This is a Duplicate Listing to Condo MLS #24061259.
$169,000
325 Frost Avenue St Louis, MO 63135
- Type:
- Single Family
- Sq.Ft.:
- 1,780
- Status:
- Active
- Beds:
- 3
- Lot size:
- 0.24 Acres
- Year built:
- 1954
- Baths:
- 1.00
- MLS#:
- 24064053
- Subdivision:
- Ferguson Hills 2
ADDITIONAL INFORMATION
This is a very special 3 bedroom ranch that's been lovingly updated with every attention to detail! Sitting on a large level fenced lot, the first thing you will notice is the curb appeal and lush landscaping! Gleaming hardwood floors and lots of natural light set the stage for your next home. The kitchen has newer flooring, stainless appliances, and a gas range, a tile backsplash and solid surface counters,refrigerator stays! The hall bath is beautifully updated with a new shower with floor to ceiling tile, newer fixtures and flooring, waterfall glass shower doors. The bedrooms have newer carpet, you will love thermal windows summer and winter! The finished lower level adds flexible living space with vinyl plank flooring and newerwindows, plus there's lots of storage space for you. Enjoy the seasons from the screened porch complete with ceiling fan, overlooking a great yard and deck! Attached garage is a plus! HVAC is very recently replaced with Lennox brand, roof 2021.
- Type:
- Single Family
- Sq.Ft.:
- 2,105
- Status:
- Active
- Beds:
- 4
- Lot size:
- 0.07 Acres
- Year built:
- 2003
- Baths:
- 4.00
- MLS#:
- 24062704
- Subdivision:
- Gannon Place Twnhs Condo
ADDITIONAL INFORMATION
Stunning updated townhome centrally located to restaurants, shops and Downtown Clayton. End unit in a lovely setting of only 7 townhomes with a private tuck-under 2 car garage. Lovingly maintained with numerous updates that include an elevator, remodeled kitchen, California closets, newer carpet, newer furnace & A/C, hot water heater and a new roof to be installed this Fall. Light, bright open floor plan is ideal for entertaining. Enjoy your morning coffee on the spacious deck or spend a cozy evening in front of the fireplace. The primary bedroom suite has a walk-in closet and a large ensuite bathroom with double sinks, whirlpool tub and separate shower. 3 additional bedrooms provide options for an office or a workout space. 2nd floor laundry with full size washer/dryer that stays. Lower level is unfinished with an attached 2 car garage complete with a Tesla charger. All the hard work has been done. Move right in! Duplicate MLS listing #24062105.
- Type:
- Single Family
- Sq.Ft.:
- 2,997
- Status:
- Active
- Beds:
- 4
- Lot size:
- 0.14 Acres
- Year built:
- 1890
- Baths:
- 4.00
- MLS#:
- 24063589
- Subdivision:
- St Louis Commons Add
ADDITIONAL INFORMATION
WELCOME TO A TRUE TESTAMENT TO STL HISTORY! This home was a dairy farm in the heart of the city! Your new home was lovingly enhanced, & completely restored by one of St. Louis‘s premier master craftsman. Meticulously cared for updates: Swedish hardwood floors, exposed brick (STL charm) & a CHEFS kitchen waiting for you to host the holidays! Dance to the living room to sunlight galore, w/ custom built ins & a half bath tucked away perfectly. Open your double sliding glass doors on fall days to let the crisp air in. Upstairs a sitting area greets you, perfect for reading, an OVERSIZED bedroom w/ a walk in closet behind beautiful doors refurbished from your barn! The bath has a soaking tub & stand alone tiled shower w/ a stained glass window. In the lower level, find 3 LARGE bedrooms & full bath. Outside is where the magic happens, a barn functioning as a workshop & garage. Woodworker, artist, or car connoisseur? IT"S YOUR SPACE! All Sitting on a triple lot w/ a beautiful oversized patio!
- Type:
- Condo
- Sq.Ft.:
- n/a
- Status:
- Active
- Beds:
- 3
- Year built:
- 1965
- Baths:
- 2.00
- MLS#:
- 24063712
- Subdivision:
- Southridge Condo
ADDITIONAL INFORMATION
Opportunity to own a 3bedroom, 1.5 bath townhome in a convenient location, Highway 55 and Reavis Barracks. Spotless and move-right-in condition. All appliances stay. You'll enjoy the main floor family room, large shady patio and parking in front of your home. Only 2 owners in the last 45 years! Relax by the community pool in St Louis summertime-Ahh!
- Type:
- Single Family
- Sq.Ft.:
- 2,625
- Status:
- Active
- Beds:
- 3
- Lot size:
- 0.12 Acres
- Year built:
- 2022
- Baths:
- 4.00
- MLS#:
- 24064492
- Subdivision:
- Brownlees
ADDITIONAL INFORMATION
This two years young Northampton home is a must see! Practically maintenance free , the open concept main floor is perfect for entertaining. With sleek waterfall countertops on the large island, stainless steel appliances, and plenty of storage, the kitchen is a true chef's dream. Upstairs, you will find the spacious primary bedroom with plenty of closet space. The attached en-suite has dual sinks, back-lit mirrors, and a deep tub/shower combo. Rounding out the second floor is 2 more bedrooms, full bath, and laundry. The finished basements adds loads of extra living space, and features a dry bar with wine cooler and an additional half bath. Outside you will find a huge covered porch leading to the two car garage port with plenty of yard space in between. Centrally located, this home is a short distance to the South City YMCA and all of the Hill's great restaurants.
- Type:
- Condo
- Sq.Ft.:
- n/a
- Status:
- Active
- Beds:
- 2
- Year built:
- 1929
- Baths:
- 2.00
- MLS#:
- 24064038
- Subdivision:
- Park Plaza Residl 8th Amendme
ADDITIONAL INFORMATION
Don't miss your opportunity to live in the luxurious Chase Park Plaza. This stunning property is 1 of only 2 units on the entire 22nd floor! With a wall of floor-to-ceiling windows facing east, overlooking the beautiful CWE, and a zoned audio system w/in-ceiling speakers, entertaining here is a dream. Granite kitchen is equipped with high-end appliances+custom cabinetry, living room offers coffered ceilings and a gas fireplace. The arch view continues into the primary bedroom where smart blackout blinds w/remote offer freedom to sleep in or overlook the city. Gorgeous full bath+walk-in closet round out the owners suite. Second bed is generously sized and right around the corner from the second full bath. There is no shortage of storage w/huge closet in the owners suite, laundry room, coat closet and large private storage room. Unparalleled amenities include concierge service, valet, 2 garage parking spaces, pool access, resident terrace, renovated community room, and more!
- Type:
- Single Family
- Sq.Ft.:
- 1,660
- Status:
- Active
- Beds:
- 3
- Lot size:
- 0.19 Acres
- Year built:
- 1958
- Baths:
- 2.00
- MLS#:
- 24063017
- Subdivision:
- Tara Vi
ADDITIONAL INFORMATION
This charming ranch home boasts a stunning heated saltwater fiberglass pool, surrounded by a spacious concrete patio with deck grip finish. The updated modern kitchen features a newer built-in Whirlpool stainless steel microwave and Frigidaire Gallery flat top stove, tile flooring and backsplash. Hardwood floors grace the main level. The renovated main floor bathroom includes a walk-in shower with tile surround, skylight, ceramic tile flooring, and modern vanity and fixtures. Laundry hookups are available in one main floor bedroom and the basement. The walk-out finished basement houses a wet bar, recreation room with new carpeting (2024), & another full bath. It is equipped with vinyl double-pane windows, vinyl siding, aluminum soffit & fascia. 6 panel doors throughout. There is a high-efficiency Lennox HVAC, newer 200 amp electric panel, durable white vinyl privacy fence, maintenance shed, professional landscaping, & composite deck. Located in the desirable Lindbergh School District
$329,900
7459 Ahern Avenue St Louis, MO 63130
- Type:
- Single Family
- Sq.Ft.:
- 1,322
- Status:
- Active
- Beds:
- 3
- Lot size:
- 0.19 Acres
- Year built:
- 1953
- Baths:
- 2.00
- MLS#:
- 24062928
- Subdivision:
- Wilson Square Add
ADDITIONAL INFORMATION
$242,500
6428 Odell Street St Louis, MO 63139
Open House:
Sunday, 11/24 8:00-10:00PM
- Type:
- Single Family
- Sq.Ft.:
- 1,414
- Status:
- Active
- Beds:
- 3
- Lot size:
- 0.12 Acres
- Year built:
- 1931
- Baths:
- 2.00
- MLS#:
- 24059513
- Subdivision:
- Mckees Clif Terrace Add
ADDITIONAL INFORMATION
Introducing a charming brick home, featuring 3+ bedrooms and 2 full baths, ideally situated in the heart of Dogtown, SOHA, Ted Drewes, the interstates, and Francis Park. Revel in the separate dining area adorned with a new chandelier, perfect for hosting gatherings. The stunning kitchen boasts ample cabinet space, new appliances, ceramic flooring, and expansive countertops for culinary delights. Recent updates include new flooring, new windows, ceiling lights/fans, and elegant 6-panel doors throughout. Both bathrooms have been completely renovated with new fixtures and more. The finished lower level offers two additional guest rooms/home offices, a full bath with a shower, and a sunroom that opens to a spacious yard, ideal for entertaining or enjoying peaceful mornings. Complete with STL City occupancy inspection. Welcome home to comfort, convenience, and style.
- Type:
- Single Family
- Sq.Ft.:
- n/a
- Status:
- Active
- Beds:
- 4
- Lot size:
- 0.47 Acres
- Year built:
- 1968
- Baths:
- 2.00
- MLS#:
- 24049397
- Subdivision:
- Ridgemoor Forest 3
ADDITIONAL INFORMATION
Discover your dream home in the popular Ridgemoor Forest neighborhood! This charming 4-bedroom, 2-bath ranch is a warm and inviting spot you will love to call your own. Enjoy cooking in the bright and spacious kitchen with a new refrigerator and stove, perfect for entertaining friends and family. Updated baths. The state-of-the-art high-efficiency HVAC ensures year-round comfort and energy savings. Step outside onto your newly refinished deck, where you can relax and take in the serene views of your tree-lined backyard—a perfect oasis for outdoor gatherings or quiet moments.
- Type:
- Single Family
- Sq.Ft.:
- n/a
- Status:
- Active
- Beds:
- 5
- Lot size:
- 0.11 Acres
- Year built:
- 1921
- Baths:
- 3.00
- MLS#:
- 24064036
- Subdivision:
- Zephyr Hills
ADDITIONAL INFORMATION
Latest PRP Properties Maplewood Gut rehab is complete. Showings begin Friday, 10/11/24 at noon. 5 Bed, 2.5 Bath. Completely new systems throughout (200 amp electrical service, zoned HE HVAC, all new Plumbing including sewer lateral) All new exteriors (New roof, siding, soffit, fascia, gutters, windows, insulation) 9’ ceilings on both floors. Main floor Master Suite addition has double vanity & walk-in shower in Master Bath, and walk-in closet with laundry. 4 additional bedrooms with full bath complete 2nd floor. Chef’s kitchen: large island, Dual fuel range, fridge w/ ice maker and water, under cabinet lighting and custom range hood. Separate DR, FR, mudroom (with side door access from driveway) and 1/2 bath complete the 1st floor. Bluetooth whole House audio in the kitchen, master bath. This home will not disappoint. Book your showing now.
Open House:
Saturday, 11/23 4:00-6:00PM
- Type:
- Single Family
- Sq.Ft.:
- 1,600
- Status:
- Active
- Beds:
- 3
- Lot size:
- 0.18 Acres
- Year built:
- 2024
- Baths:
- 3.00
- MLS#:
- 24064398
- Subdivision:
- Oakvale
ADDITIONAL INFORMATION
Discover your dream home, a stunning brand new construction offering tons of modern living space. This 3-bedroom, 2.5-bathroom two-story home is designed for convenience and style, with the primary bedroom and laundry room located on the main floor. The heart of the home is an open-concept kitchen featuring stainless steel appliances, a farmhouse sink, and sleek white cabinetry with a large center island, perfect for both cooking and entertaining.Enjoy the private back deck and spacious backyard, ideal for outdoor relaxation. The unfinished basement includes an egress window and rough-in for a bathroom, offering potential for future expansion. With easy access to major highways, this home is perfectly situated for both suburban comfort and city convenience. With its thoughtful design and unbeatable location, this property is a perfect choice for anyone seeking a modern lifestyle in a welcoming community. Builder is also offering a 1 year builder warranty.
$234,900
3820 Iowa Avenue St Louis, MO 63118
- Type:
- Single Family
- Sq.Ft.:
- 2,244
- Status:
- Active
- Beds:
- 3
- Lot size:
- 0.07 Acres
- Year built:
- 1909
- Baths:
- 2.00
- MLS#:
- 24064447
- Subdivision:
- St Louis Commons Add
ADDITIONAL INFORMATION
Welcome to 3820 Iowa Street, a beautifully renovated home located in the vibrant Dutchtown neighborhood. This 3-bedrooom, 2-full bathroom gem offers the perfect combination of modern updates and historic charm. Featuring all new flooring, updated bathrooms, and a full kitchen remodel with stainless steel appliances. With over 2200 square feet there is plenty of room for entertaining on the first floor or relaxing in your cozy oasis with newly carpeted bedrooms on the second floor. This home is only missing one thing, and that is you and your fabulous personal touch.
$549,000
2906 Lemp Avenue St Louis, MO 63118
- Type:
- Single Family
- Sq.Ft.:
- 3,138
- Status:
- Active
- Beds:
- 4
- Lot size:
- 0.15 Acres
- Year built:
- 1890
- Baths:
- 3.00
- MLS#:
- 24063914
- Subdivision:
- 2906-12 Lemp Ave
ADDITIONAL INFORMATION
Welcome to this unique and historic home on a spacious fenced double lot in Benton Park! You'll be captivated by the expansive living and dining areas with gleaming hardwood floors, arched doorways, 12' ceilings, and oversized windows that fill the space with natural light. The freshly painted kitchen boasts stainless steel appliances, granite countertops, and patio access. A cozy family or breakfast room leads to another patio just off the kitchen. A half bath and laundry area complete the spacious main floor. Upstairs, light pours into 3 large bedrooms, one featuring a Murphy bed, and 2 full bathrooms. The massive top-floor recreation room offers endless possibilities for a home office, playroom, or media center. Outside, a 2-car garage and parking pad provide convenience. Located within walking distance to Benton Park, Frazer's, Venice Café, Peacemaker, and the best of Soulard, this home is the perfect blend of light, charm, and unbeatable location!
- Type:
- Single Family
- Sq.Ft.:
- 850
- Status:
- Active
- Beds:
- 2
- Lot size:
- 0.17 Acres
- Year built:
- 1952
- Baths:
- 1.00
- MLS#:
- 24063829
- Subdivision:
- Clover Hill Amd 1
ADDITIONAL INFORMATION
Saunter into Sanders & find the home you’ve been waiting for! This Crestwood cutie is entering its cozy era & we’re here for it. Sittin’ pretty on a corner lot, so there’s plenty of room for all the mums & pumpkins your heart desires. Step inside & be greeted by updates galore! Recessed lighting, luxury vinyl flooring & crisp white walls as soon as you walk in. The spacious living room is ready for a Hocus Pocus movie night & opens up to the sleek kitchen. 42 in cabinets, SS appliances, granite countertops, & a peninsula perfect for all your holiday baking & hosting needs. Bedrooms offer plenty of closet space & room for some R&R. Updated bathroom for your skincare routine & main floor laundry so you’re never far from some fresh & clean blankets to cuddle up in. Fenced in backyard with covered back deck for chilly nights & cozy cocktails. Location is top notch! You’re min. from Dierbergs, Crumbl Cookie, Schnucks & more! Get ready to saunter into Sanders & never want to leave!CHEERS!
- Type:
- Single Family
- Sq.Ft.:
- n/a
- Status:
- Active
- Beds:
- 3
- Lot size:
- 0.13 Acres
- Year built:
- 1925
- Baths:
- 2.00
- MLS#:
- 24063577
- Subdivision:
- Helgenbergs
ADDITIONAL INFORMATION
Discover this charming property nestled in the heart of Saint Louis. This beautifully updated brick bungalow offers a perfect blend of classic charm, historic touches, and modern amenities. Featuring a spacious interior, updated finishes and a welcoming layout it's an ideal fit for families, first-time homebuyers or investors looking for a great opportunity. Renovated in 2024, it boasts a new HVAC, water heater, electric panel, updates to plumbing, an awesome kitchen with stainless steel appliances, hard surface counters and cabinetry, updated bathrooms, floors, windows, fixtures and SO much more. It also has a main floor bedroom and bathroom, stained glass windows, freshly painted, hard surface flooring and more, again. You have to see it to believe it. Located in vibrant community with easy access to local parks, shopping, dining, and major highways, this property provides both convenience and comfort. Seller will consider a credit toward buying down the buyers interest rate.
- Type:
- Single Family
- Sq.Ft.:
- n/a
- Status:
- Active
- Beds:
- 3
- Lot size:
- 0.07 Acres
- Year built:
- 1894
- Baths:
- 2.00
- MLS#:
- 24061838
- Subdivision:
- Grounds
ADDITIONAL INFORMATION
You're going to love this renovated move in ready home in the heart of Mt Pleasant. Modern updates and a quiet street. Open concept kitchen/living room. The primary suite has a walk-in closet and a full bathroom on the main floor. This home also features stainless steel appliances, sleek granite countertops, pantry, main floor laundry, and updated bathrooms. The back yard is level and partially fenced. Ideal for entertaining or relaxation with a concrete patio and a sidewalk leading to 2 parking spots, so you won’t need to park on the street. City Occupancy Certificate in place! Located on a friendly street with easy access to shopping, dining, and parks, this home offers the perfect balance of comfort and style. You won't want to miss this home! Buy this home for a fraction of what you would rent it for!! Investor? Proforma rent is near the 1% Rule! Dreaming of a House Hack? Buy owner occupy with 5% down and have room mates cover your mortgage and bills!

Listings courtesy of MARIS as distributed by MLS GRID. Based on information submitted to the MLS GRID as of {{last updated}}. All data is obtained from various sources and may not have been verified by broker or MLS GRID. Supplied Open House Information is subject to change without notice. All information should be independently reviewed and verified for accuracy. Properties may or may not be listed by the office/agent presenting the information. Properties displayed may be listed or sold by various participants in the MLS. The Digital Millennium Copyright Act of 1998, 17 U.S.C. § 512 (the “DMCA”) provides recourse for copyright owners who believe that material appearing on the Internet infringes their rights under U.S. copyright law. If you believe in good faith that any content or material made available in connection with our website or services infringes your copyright, you (or your agent) may send us a notice requesting that the content or material be removed, or access to it blocked. Notices must be sent in writing by email to [email protected]. The DMCA requires that your notice of alleged copyright infringement include the following information: (1) description of the copyrighted work that is the subject of claimed infringement; (2) description of the alleged infringing content and information sufficient to permit us to locate the content; (3) contact information for you, including your address, telephone number and email address; (4) a statement by you that you have a good faith belief that the content in the manner complained of is not authorized by the copyright owner, or its agent, or by the operation of any law; (5) a statement by you, signed under penalty of perjury, that the information in the notification is accurate and that you have the authority to enforce the copyrights that are claimed to be infringed; and (6) a physical or electronic signature of the copyright owner or a person authorized to act on the copyright owner’s behalf. Failure to include all of the above information may result in the delay of the processing of your complaint.
Saint Louis Real Estate
The median home value in Saint Louis, MO is $149,000. This is lower than the county median home value of $248,000. The national median home value is $338,100. The average price of homes sold in Saint Louis, MO is $149,000. Approximately 56.37% of Saint Louis homes are owned, compared to 39.63% rented, while 4% are vacant. Saint Louis real estate listings include condos, townhomes, and single family homes for sale. Commercial properties are also available. If you see a property you’re interested in, contact a Saint Louis real estate agent to arrange a tour today!
Saint Louis, Missouri has a population of 29,897. Saint Louis is more family-centric than the surrounding county with 31.54% of the households containing married families with children. The county average for households married with children is 29.08%.
The median household income in Saint Louis, Missouri is $75,862. The median household income for the surrounding county is $72,562 compared to the national median of $69,021. The median age of people living in Saint Louis is 40.8 years.
Saint Louis Weather
The average high temperature in July is 88.8 degrees, with an average low temperature in January of 21.8 degrees. The average rainfall is approximately 41.1 inches per year, with 13.9 inches of snow per year.
