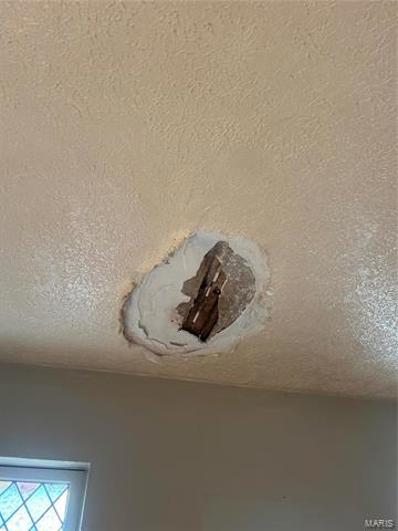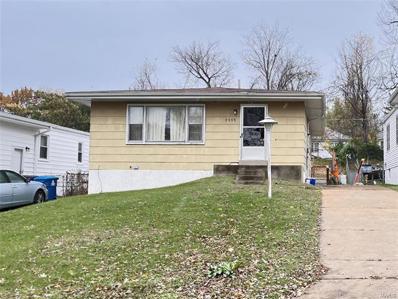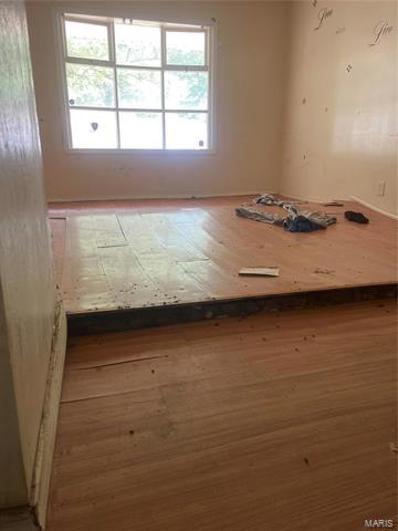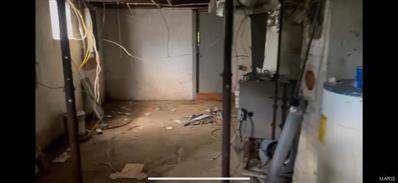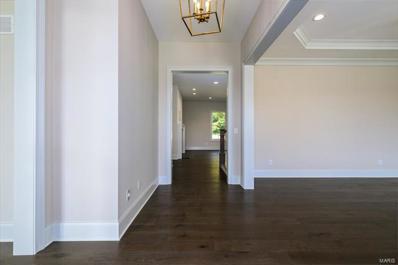Saint Louis MO Homes for Sale
- Type:
- Single Family
- Sq.Ft.:
- 2,284
- Status:
- Active
- Beds:
- 4
- Lot size:
- 0.09 Acres
- Year built:
- 1888
- Baths:
- 3.00
- MLS#:
- 24068264
- Subdivision:
- Adolph Hendricks
ADDITIONAL INFORMATION
Great 4 bedroom home near the Gravois Park neighborhood for an affordable price! Spacious & renovated, turn of the century, two story brick home. Built in 1888, this home offers you, 4 bedrooms, 2.5 baths, nine foot ceilngs and original hardwood floors. Updated, eat in, kitchen with white cabinets & some stainless appliances. All bedrooms on the 2nd floor with a full bath. 1.5 baths on the 1st floor. This home is zones with 2 furnaces & AC units. Ceiliing fans thru out. Newer mini blinds in most roomthe kitchen is the large, Wrap around/walk down deck, to the fenced yard. Small deck off the 2nd bedroom. Walk out basement. Updated electrical panel and some updated PEX plumbng pipes & waste water stacks. Upgraded electrical panel, new roof in 2014, balcony replaced 2019. PROPERTY IS BEING SOLD "AS-IS & WHERE IS." Seller to make no repairs or offer any warranties. Back on the market.
- Type:
- Single Family
- Sq.Ft.:
- n/a
- Status:
- Active
- Beds:
- 2
- Lot size:
- 0.14 Acres
- Year built:
- 1921
- Baths:
- 1.00
- MLS#:
- 24070566
- Subdivision:
- Belle Mead Place Resub Acre Lt 11
ADDITIONAL INFORMATION
Property being sold as-is, seller prefers to use Total Title. Property can be sold individually or as a package.
- Type:
- Single Family
- Sq.Ft.:
- n/a
- Status:
- Active
- Beds:
- 2
- Lot size:
- 0.14 Acres
- Year built:
- 1935
- Baths:
- 1.00
- MLS#:
- 24070560
- Subdivision:
- Glen Echo Park 2nd
ADDITIONAL INFORMATION
Property being sold as-is, seller prefers to use Total Title. Property can be sold individually or as a package.
- Type:
- Single Family
- Sq.Ft.:
- n/a
- Status:
- Active
- Beds:
- 3
- Lot size:
- 0.14 Acres
- Year built:
- 1886
- Baths:
- 3.00
- MLS#:
- 24070596
- Subdivision:
- Fairview Bl 878e
ADDITIONAL INFORMATION
100% financing available in this area. No PMI. Introducing a remarkable Soulard home, featured on the prestigious Compton & Dry's pictorial map of St. Louis from 1876. This residence boasts original architectural elements including stunning hardwood floors, impressive marble fireplaces, a captivating staircase, and exquisite woodwork. The 14-foot high ceilings and abundant windows illuminate the house with natural light. Situated on a landscaped triple lot, the property offers a delightful private side garden. The second level presents two gracious bedrooms with en-suite bathrooms and access to a charming side porch. The third floor features another bright and spacious bedroom. Enjoy a convenient stroll to nearby attractions such as Sidney Street Café and Peacemaker. The property also includes a garage, off-street parking, a full basement with an original brick floor, and a sub-basement. Recent updates include: roof, HVAC system, sewer line, radon mitigation, ductwork, and more.
- Type:
- Single Family
- Sq.Ft.:
- n/a
- Status:
- Active
- Beds:
- 2
- Lot size:
- 0.11 Acres
- Year built:
- 1941
- Baths:
- 2.00
- MLS#:
- 24070540
- Subdivision:
- Belle Mead Place Resub Acre Lt 8
ADDITIONAL INFORMATION
Property being sold as-is, seller prefers to use Total Title. Property can be sold individually or as a package.
- Type:
- Single Family
- Sq.Ft.:
- n/a
- Status:
- Active
- Beds:
- 2
- Lot size:
- 0.18 Acres
- Year built:
- 1940
- Baths:
- 1.00
- MLS#:
- 24070535
- Subdivision:
- Blewett Park
ADDITIONAL INFORMATION
Property is being sold as-is, no warranties are expressed or implied. No showings of occupied homes without an accepted offer. Seller prefers to use Total Title. Property can be sold individually or as a package
- Type:
- Single Family
- Sq.Ft.:
- 2,236
- Status:
- Active
- Beds:
- 3
- Lot size:
- 0.19 Acres
- Year built:
- 1960
- Baths:
- 3.00
- MLS#:
- 24069959
- Subdivision:
- Sunset Hills Estates 4
ADDITIONAL INFORMATION
Move-in ready ranch, simply unpack & settle in!! Lindbergh School District! This updated home features new windows, 3 bedrooms, 2.5 baths, and a 2-car garage. Enjoy a beautifully renovated kitchen with white cabinets, granite countertops, stainless steel appliances (including a 5-burner gas stove and refrigerator), and backsplash extending to the cabinets. Luxury laminate flooring spans the main level, with crown molding and tall baseboards throughout. The open floor plan is complemented by ceiling fans in the living, dining, and all bedrooms. A finished basement includes a full bath and laundry/storage areas and huge recreation room. H2O heater new in 2023 Level backyard with a patio.
- Type:
- Single Family
- Sq.Ft.:
- n/a
- Status:
- Active
- Beds:
- 3
- Lot size:
- 0.13 Acres
- Year built:
- 1954
- Baths:
- 1.00
- MLS#:
- 24070501
- Subdivision:
- Elms Park
ADDITIONAL INFORMATION
NO INTERIOR ACCESS ALLOWED-DO NOT DISTURB OCCUPANTS. The list price is not indicative of seller's final reserve amount. This property is part of an online bidding event; Inspections of this property and contact with occupants are strictly prohibited. Property is sold "as is" and no for sale sign allowed.
- Type:
- Condo
- Sq.Ft.:
- n/a
- Status:
- Active
- Beds:
- 3
- Lot size:
- 14.58 Acres
- Year built:
- 1966
- Baths:
- 2.00
- MLS#:
- 24068425
- Subdivision:
- Sakura Gardens Condo
ADDITIONAL INFORMATION
Absolutely incredible 3 bedroom 1.5 bathroom townhouse with over 1500sq ft of living space in Lindbergh school district! This unit has been completely renovated from top to bottom with high end finishes. LVP flooring thru-out the main floor, open staircase to the second floor. Newer thermal windows thru-out. Gourmet kitchen with loads of top quality wood cabinets and granite countertops and custom tile backsplash. Main floor laundry and remodeled 1/2 bath. Sliding glass door leads to covered patio and storage shed and 6' wood privacy fencing. Upstairs you'll find a huge master bedroom with 2 double closets. Beautiful remodeled full bathroom, with jacuzzi tub. two hall closets and 2 nice sized spare bedrooms! This unit is one of the largest in the complex at a very affordable price. The condo fee is very low at $281 per month and offers a pool and clubhouse. 1 car assigned parking place with additional free parking. Updated electric thru-out.
- Type:
- Single Family
- Sq.Ft.:
- 993
- Status:
- Active
- Beds:
- 3
- Lot size:
- 0.12 Acres
- Year built:
- 1948
- Baths:
- 1.00
- MLS#:
- 24070483
- Subdivision:
- Castle Point Unit 3
ADDITIONAL INFORMATION
Ranch style home, 3 bedrooms, 1 full bath with soaking tub, tile surround and glass block window. Living room with ceiling fan, acoustical tile ceiling, paneling & shelving. Spacious eat in kitchen has ceiling fan with lights, acoustical tile ceiling, oak cabinets, splash tile and ceramic tile floor. Main floor laundry with ceramic tile walls. Master bedroom has ceiling fan and carpet. All bedrooms have ceiling fans. Attic access with pull down ladder in hall. Level partially fenced yard with nice shade tree. Dusk to dawn light. Convenient to shops, restaurants and public transportation.
- Type:
- Single Family
- Sq.Ft.:
- 1,272
- Status:
- Active
- Beds:
- 2
- Lot size:
- 0.15 Acres
- Year built:
- 1927
- Baths:
- 2.00
- MLS#:
- 24070437
- Subdivision:
- Pasadena Park Amd
ADDITIONAL INFORMATION
This cutie patootie brick bungalow is THE PERFECT ADDITION for your investment portfolio! Tenant occupied with a month-to-month lease, you could start cash-flowing on closing day! With 2 beds, 1.5 baths, bonus living space in the basement, and a 2-car detached garage, this is a value-packed buy! Sewer lateral was repalced apx 10 years ago, roof is apx 7 years old, and AC is apx 5 years old. Showings allowed with accepted contract only. Text Gretchen at 314-609-3715 with questions!
$450,000
9366 White Avenue St Louis, MO 63144
- Type:
- Single Family
- Sq.Ft.:
- 2,023
- Status:
- Active
- Beds:
- 3
- Lot size:
- 0.15 Acres
- Year built:
- 1955
- Baths:
- 2.00
- MLS#:
- 24070409
- Subdivision:
- Parkridge Add
ADDITIONAL INFORMATION
A rare opportunity in the heart of one of the most sought after neighborhoods in mid-county. Bring your vision to this solid two-story brick home that’s ready for your personal touches. Whether you are a rehabber or home buyer looking to add immediate value, this home is for you. With plenty of potential, this property offers a spacious layout featuring a large living room, separate dining area, and kitchen that can be transformed into a modern masterpiece. The upper level boasts three bedrooms and a full bath, all awaiting your vision. A bonus room off the back with oversized windows provides additional living space and ample light. A full basement and generous backyard provide even more possibilities for customization. Being sold as-is, the home is priced to reflect the work needed but offers excellent potential for those wanting a customized dream home. Don’t miss your chance to make this property shine once again.
- Type:
- Single Family
- Sq.Ft.:
- 1,899
- Status:
- Active
- Beds:
- 3
- Lot size:
- 0.1 Acres
- Year built:
- 1937
- Baths:
- 2.00
- MLS#:
- 24069148
- Subdivision:
- Kingshighway Park Add
ADDITIONAL INFORMATION
Lovely Princeton Heights, ranch home with a Brick & Stone elevation. Updates galore, brand new Awnings, Deck, Fence w Gate, upper level A/C, New Furnace, 200 AMP Electrical Panel the list goes on & on. Gleaming hardwood floors greet as you enter the lg. Living Rm. Beautiful Architectural arched doorways & alcoves, also original stain glass windows & a separate Dining Rm. The Kitchen amenities include a heated Ceramic tile floor, newer custom Cabinets, Granite Counter Tops, new stainless-steel Appliances, Refrig. Dishwasher & Microwave. The Kitchen/Breakfast areas also feature a Gas Cooktop/Range & updated Lighting. Two nice sized Bedrms. on the main level with Ceiling Fans adjacent to a Full Bath. The LL features a Walkout Door to the Backyard. An additional Bedroom/Office, Rec Family Rm. Laundry area with Storage & Sink & a Full Bath. Upper Level offers a Bonus Rm & Great Rm, with rough-in for Bath. Level Backyard is adjacent to the detached 2 car garage. Clear Occupancy Inspection.
$149,900
4406 Dabney Drive St Louis, MO 63134
- Type:
- Single Family
- Sq.Ft.:
- 1,008
- Status:
- Active
- Beds:
- 3
- Lot size:
- 0.14 Acres
- Year built:
- 1960
- Baths:
- 1.00
- MLS#:
- 24070416
- Subdivision:
- Woodson Hills 6
ADDITIONAL INFORMATION
Move in ready! Home located less than 5 mins from Lambert St Louis Airport. Easy access to Hwy 70. Freshly painted exterior including carport. Level fenced in backyard with covered patio and storage shed. Three exterior doors for convenience. Large eat in kitchen has been updated with honey maple cabinets and ceramic flooring. Laminate flooring in living room and bedrooms, vinyl windows and 6 panel doors make for a modern look and feel. Laundry/utility room right off the kitchen.
- Type:
- Single Family
- Sq.Ft.:
- 624
- Status:
- Active
- Beds:
- 2
- Lot size:
- 0.14 Acres
- Year built:
- 1939
- Baths:
- 1.00
- MLS#:
- 24069595
- Subdivision:
- Bendemere Acres
ADDITIONAL INFORMATION
This sweet little cottage just a block from Dellwood Park features an updated kitchen and bath, 2 bedrooms with laminate floors, newer electric panel & furnace, a fenced yard, and a glass-enclosed sunporch. Convenient location near shopping & public transit. Refrigerator and washer/dryer included. Longtime tenant pays $500/month and would very much like to stay. House is messy but not dirty or uncared for. Sale is AS-IS and seller will do no repairs or inspections. Showings available with at least 24 hours notice. Please do not disturb tenant. **Seller strongly prefers to sell at or near list price. If you tried to book a showing previously but didn't get confirmed, PLEASE TRY AGAIN! Access should be easier now.**
$330,000
2438 Lemp Avenue St Louis, MO 63104
- Type:
- Single Family
- Sq.Ft.:
- 2,437
- Status:
- Active
- Beds:
- 4
- Lot size:
- 0.09 Acres
- Year built:
- 1892
- Baths:
- 3.00
- MLS#:
- 24070138
- Subdivision:
- Lemp Ave Twnhse
ADDITIONAL INFORMATION
This recently renovated 2.5-story home perfectly combines style, space, and convenience. Its 2,437 sq. ft. provides FOUR spacious bedrooms and 2.5 baths and is move-in ready. The main floor welcomes you with open living and dining areas that bathe in natural light from high ceilings and tall windows, perfect for entertaining. Making the most of space, the main floor laundry area is tucked away in the half bath. The updated kitchen is stylish with sleek cabinetry, granite countertops, and a cozy breakfast room with a built-in booth. The second level boast three spacious bedrooms and a full bath. A beautiful staircase continues to the third floor...where the possibilities are endless for an expansive primary suite, office, personal sanctuary, or recreation. The full bath has a separate tub and shower and lots of natural lighting. The backyard is ideal for relaxation and fun with its privacy fencing and patio.
- Type:
- Single Family
- Sq.Ft.:
- n/a
- Status:
- Active
- Beds:
- 3
- Lot size:
- 0.18 Acres
- Year built:
- 1961
- Baths:
- 1.00
- MLS#:
- 24070382
- Subdivision:
- Northland Hills 6
ADDITIONAL INFORMATION
Selling as-is, no inspections or contingencies. No warranties. Buyer to do due diligence before offer submission.
- Type:
- Single Family
- Sq.Ft.:
- n/a
- Status:
- Active
- Beds:
- 3
- Lot size:
- 0.11 Acres
- Year built:
- 1924
- Baths:
- 2.00
- MLS#:
- 24068977
- Subdivision:
- John F Mcdermotts Meadowbrook
ADDITIONAL INFORMATION
Adorable ranch with 3 beds/2 full baths at affordable price! This home is ready for you to move right in! Wood floors will greet you in living room and hall. New carpet in all bedrooms and freshly paint and landscaping throughout. 2-panel plank doors throughout. Bathrooms and kitchen have been upgraded as well with brand new stainless steel appliances and hard surface countertops. Full basement has room for a rec room and lots of storage. Enjoy entertaining on nice sized deck and fenced in back yard. Deck was recently updated and restained. Newer HVAC and newer water heater. Plenty of off street parking for your convenience. Don't let this gem disappear!
- Type:
- Single Family
- Sq.Ft.:
- n/a
- Status:
- Active
- Beds:
- 3
- Lot size:
- 0.16 Acres
- Year built:
- 1956
- Baths:
- 1.00
- MLS#:
- 24070283
- Subdivision:
- Glasgow Village Unit 7
ADDITIONAL INFORMATION
Attention investors! Excellent opportunity to purchase a well maintained 3Bed/1Ba house that would make a great owner occupant or rental property. With some minor TLC and updating this property offers multiple exit strategies, strong rental demand, and retail comparables exceeding $115,000 within the immediate vicinity. Property sellers are located out of state and have a tenant currently occupying the property. Rental demand for the area with similar sized homes can lease for in excess of $1,350, perfect for section 8 or market rate investors. Currently occupied for $1100/month. Due to tenant occupancy Sellers request no showings without an accepted contract. Don't miss this affordable opportunity to begin investing in real estate or add to your portfolio. Seller offering $2,500 credit with an acceptable offer.
- Type:
- Single Family
- Sq.Ft.:
- 1,242
- Status:
- Active
- Beds:
- 4
- Lot size:
- 0.11 Acres
- Year built:
- 1935
- Baths:
- 2.00
- MLS#:
- 24069317
- Subdivision:
- Bellevue Add
ADDITIONAL INFORMATION
Welcome to this beautifully renovated 4 bedroom all brick home. Upon entry you are greeted with a darling foyer with stain glass window mere steps into your light and bright living room/dining room perfect for family dinners and entertaining friends. Your newly remodeled kitchen with white cabinetry, stainless steel appliances(fridge to be delivered prior to closing) and fantastic backsplash. Two bedrooms and full bathroom and cute mudroom/ enclosed backporch complete the main level. Your upper level has a huge Primary bedroom with fourth bedroom and half bathroom. Full basement with newly installed HVAC system and water heater. One car garage.
- Type:
- Single Family
- Sq.Ft.:
- 1,160
- Status:
- Active
- Beds:
- 4
- Lot size:
- 0.2 Acres
- Year built:
- 1922
- Baths:
- 1.00
- MLS#:
- 24070292
- Subdivision:
- West Walnut Manor
ADDITIONAL INFORMATION
Great investment opportunity. Cleared out and ready for rehab. Most of renovation material will be coming with the property. Needs complete renovation. As-Is, no repairs by seller.
- Type:
- Single Family
- Sq.Ft.:
- 1,012
- Status:
- Active
- Beds:
- 1
- Lot size:
- 0.06 Acres
- Year built:
- 1907
- Baths:
- 1.00
- MLS#:
- 24070280
- Subdivision:
- Buschs Add
ADDITIONAL INFORMATION
Investor's DREAM! This 1-bed, 1-bath 1012 sq. ft. row house is ready for transformation. With tons of potential, this property features an open great room and family room, spacious kitchen, and a full, unfinished basement. The perfect property for someone looking to invest some TLC and elbow grease. Bring your vision and make it shine!
- Type:
- Single Family
- Sq.Ft.:
- n/a
- Status:
- Active
- Beds:
- 3
- Lot size:
- 0.16 Acres
- Year built:
- 1942
- Baths:
- 2.00
- MLS#:
- 24070136
- Subdivision:
- Arbor Terrace
ADDITIONAL INFORMATION
SELLER IS OFFERING $2,500 CLOSING CREDIT !!! Come FALL in love with this beautifully renovated home in the historic Northwoods community! This house has it all--new paint, roof, mechanicals and don't forget about the remodeled kitchen and bathrooms. With almost 1400 square feet of main floor living, the space to grow is available within! Two main floor bedrooms, a loft-style primary ensuite and an unfinished basement ready for the next chapter of YOUR homeownership. Come see for yourself--this FALL HAVEN awaits!
$1,926,500
9417 Sunset Reserve Drive St Louis, MO 63127
- Type:
- Single Family
- Sq.Ft.:
- 3,800
- Status:
- Active
- Beds:
- 4
- Lot size:
- 1.04 Acres
- Baths:
- 6.00
- MLS#:
- 24070196
- Subdivision:
- Sunset Reserve
ADDITIONAL INFORMATION
Welcome to your dream home! This stunning 4 bedroom, 6 bathroom, 1.5 story with 4 car garage estate features exquisite craftmanship, panoramic views, and high-end finishes throughout. This inventory home is one of 18 luxurious homes nestled on 26 acres. Experience the best in luxury living, where elegance meets nature. Stunning custom home with brick & cut stone front, set on a private 1.04 acre lot, in a gated community. Features a concrete driveway & patio, screen covered front porch & architectural shingles. First floor boasts 10' & 9' ceilings, while the primary suite offers coffered ceilings, his & hers walk in closets, & luxurious private bath. Enjoy Bosch appliances, 42" wall cabinets with crown molding, quartz kitchen countertops, a walk in pantry, gas fireplace, 400 AMP electrical service, Pella windows & doors off the dining & breakfast room and a four car garage. Schedule your private home tour today! Duplicate listing #24069589
- Type:
- Single Family
- Sq.Ft.:
- 1,999
- Status:
- Active
- Beds:
- 4
- Lot size:
- 0.26 Acres
- Year built:
- 1979
- Baths:
- 2.00
- MLS#:
- 24069700
- Subdivision:
- Heatherwood 1
ADDITIONAL INFORMATION
Back on the market with further renovations. Take advantage of the instant equity in this beautifully remodeled, brick ranch with 2,000 sqft on the main level, including 4 bedrooms & 2 baths. All new interior 6 panel white doors and baseboards, architectural roof, & 200amp electric panel. New commercial grade vinyl plank flooring in great room, living & dining room, & hall. New carpet in 3 bedrooms & new ceiling fans/lights in all bedrooms, new lighting in kitchen breakfast room & sconce to stairway in lower level. Most main level rooms, stairway, & stairs to lower level are freshly painted. Great room sports a wood burning fireplace & recessed lighting, while the kitchen was updated with quality cabinets & beautiful quartz counters. The spacious, 4th bedroom would be a great place for a laundry closet and/or an office. Outside, the large yard includes a 21x19 aggregate patio & 30x15 above-ground pool. Check the comps for 4 bedroom homes in south county... a lot of house for the money.

Listings courtesy of MARIS as distributed by MLS GRID. Based on information submitted to the MLS GRID as of {{last updated}}. All data is obtained from various sources and may not have been verified by broker or MLS GRID. Supplied Open House Information is subject to change without notice. All information should be independently reviewed and verified for accuracy. Properties may or may not be listed by the office/agent presenting the information. Properties displayed may be listed or sold by various participants in the MLS. The Digital Millennium Copyright Act of 1998, 17 U.S.C. § 512 (the “DMCA”) provides recourse for copyright owners who believe that material appearing on the Internet infringes their rights under U.S. copyright law. If you believe in good faith that any content or material made available in connection with our website or services infringes your copyright, you (or your agent) may send us a notice requesting that the content or material be removed, or access to it blocked. Notices must be sent in writing by email to [email protected]. The DMCA requires that your notice of alleged copyright infringement include the following information: (1) description of the copyrighted work that is the subject of claimed infringement; (2) description of the alleged infringing content and information sufficient to permit us to locate the content; (3) contact information for you, including your address, telephone number and email address; (4) a statement by you that you have a good faith belief that the content in the manner complained of is not authorized by the copyright owner, or its agent, or by the operation of any law; (5) a statement by you, signed under penalty of perjury, that the information in the notification is accurate and that you have the authority to enforce the copyrights that are claimed to be infringed; and (6) a physical or electronic signature of the copyright owner or a person authorized to act on the copyright owner’s behalf. Failure to include all of the above information may result in the delay of the processing of your complaint.
Saint Louis Real Estate
The median home value in Saint Louis, MO is $220,000. This is lower than the county median home value of $248,000. The national median home value is $338,100. The average price of homes sold in Saint Louis, MO is $220,000. Approximately 56.37% of Saint Louis homes are owned, compared to 39.63% rented, while 4% are vacant. Saint Louis real estate listings include condos, townhomes, and single family homes for sale. Commercial properties are also available. If you see a property you’re interested in, contact a Saint Louis real estate agent to arrange a tour today!
Saint Louis, Missouri has a population of 29,897. Saint Louis is more family-centric than the surrounding county with 31.54% of the households containing married families with children. The county average for households married with children is 29.08%.
The median household income in Saint Louis, Missouri is $75,862. The median household income for the surrounding county is $72,562 compared to the national median of $69,021. The median age of people living in Saint Louis is 40.8 years.
Saint Louis Weather
The average high temperature in July is 88.8 degrees, with an average low temperature in January of 21.8 degrees. The average rainfall is approximately 41.1 inches per year, with 13.9 inches of snow per year.


