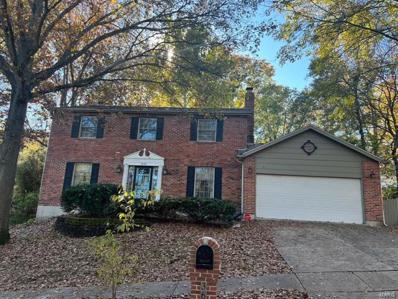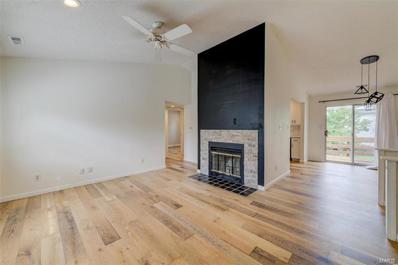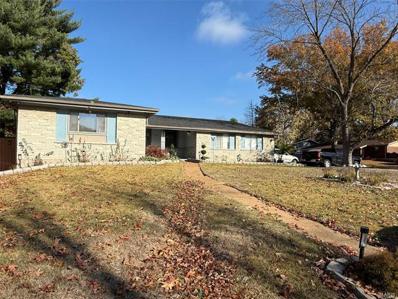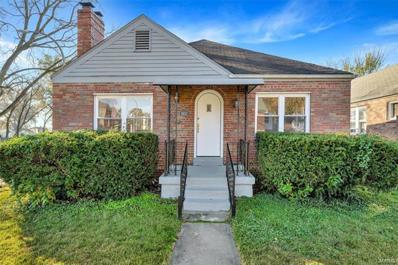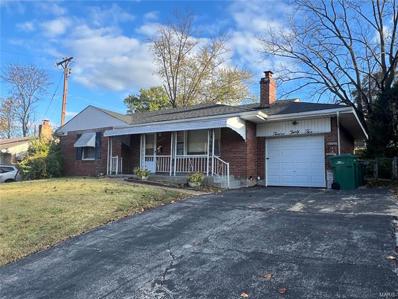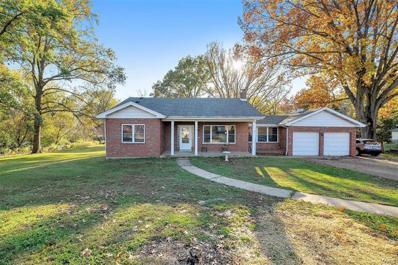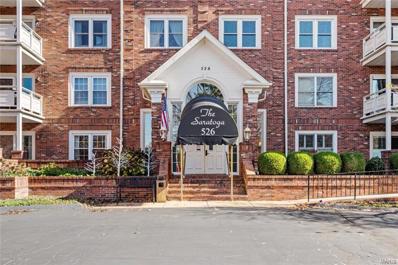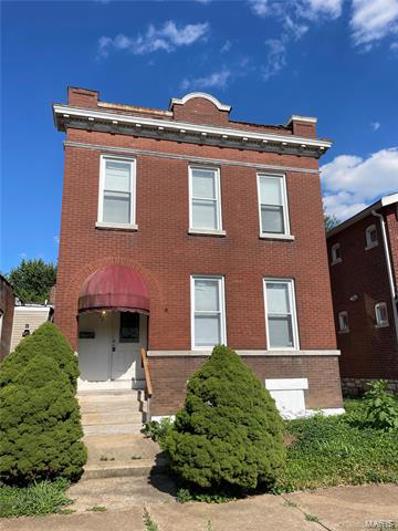Saint Louis MO Homes for Sale
- Type:
- Single Family
- Sq.Ft.:
- n/a
- Status:
- Active
- Beds:
- 2
- Lot size:
- 0.1 Acres
- Year built:
- 1927
- Baths:
- 1.00
- MLS#:
- 24064853
- Subdivision:
- Shreves Add
ADDITIONAL INFORMATION
Welcome to 4649 Lee Ave! Charming 2-Bedroom Home in the heart of the city. This delightful 2-bedroom, 1-bath home offers a perfect blend of comfort and convenience, ideal for first-time homebuyers. Step inside to find inviting wood flooring that enhances the cozy atmosphere throughout. Located just moments away from major highways and public transportation, commuting has never been easier. Enjoy the vibrant city life while having a peaceful, fenced-in yard to relax and unwind. Don’t miss this fantastic opportunity to make this charming home yours before it is gone! Seller is selling as-is and will do no inspections to include municipal or repairs.
- Type:
- Single Family
- Sq.Ft.:
- 2,524
- Status:
- Active
- Beds:
- 4
- Lot size:
- 0.16 Acres
- Year built:
- 1998
- Baths:
- 3.00
- MLS#:
- 24071256
- Subdivision:
- Tesson Parc
ADDITIONAL INFORMATION
Amazing 2 story home featuring 4 beds, 2.5 bath w/2 car attached garage. Towering entry way leads to a sitting room or office on one side and separate dining room on other side. Large living room with massive bay window, built in bookshelves and gas fireplace that opens up to the kitchen/breakfast area. Kitchen is complete with tons of cabinet space, center island with breakfast bar, stainless steel appliances and pantry. Also on main level is a laundry room and convenient half bathroom. Up the stairs you will find the master bedroom suite with vaulted ceilings and master bath with double sink vanity, soaking tub and separate shower. 3 additional bedrooms and full bath make up the remainder of the upper level. A partially finished walk-out basement offers tons of room for many possibilities including a family, rec or home gym room. Sliding door from the breakfast room lead to a large deck with gazebo overlooking the beautifully landscaped & fenced backyard. Check this beauty out today!
- Type:
- Single Family
- Sq.Ft.:
- 1,929
- Status:
- Active
- Beds:
- 4
- Lot size:
- 0.15 Acres
- Year built:
- 1911
- Baths:
- 2.00
- MLS#:
- 24066954
- Subdivision:
- Southampton Add
ADDITIONAL INFORMATION
Step onto the cozy, oversized covered porch & let the gorgeous glass front door welcome you into this charming Southampton Century home. Marble entry foyer sets the tone for elegance, leading to a spacious living room with gleaming Brazilian Cherry hardwood floors & cozy gas fireplace. This inviting space flows seamlessly into a separate dining room, creating the perfect setting for gatherings. Kitchen boasts custom cabinetry, modern appliances ('21), and w/butcher block countertops. Convenient half-bath is located just off the kitchen. Ascend the staircase, highlighted by a stunning stained-glass window, to find 4 generously sized bedrooms with newer carpeting and an updated full bathroom. Lower level offers ample storage & a walk-up exit for easy access. Step outside to enjoy the large, beautifully landscaped backyard—an entertainer's dream—complete with a privacy fence & 2 off-street parking spaces. Freshly painted living & dining rooms ('24) add a modern touch to this classic home.
- Type:
- Single Family
- Sq.Ft.:
- n/a
- Status:
- Active
- Beds:
- 4
- Lot size:
- 0.21 Acres
- Year built:
- 1896
- Baths:
- 3.00
- MLS#:
- 24070724
- Subdivision:
- Forest Park Add
ADDITIONAL INFORMATION
Outstanding opportunity to own a historic Mansion in the heart of the Central West End. This property has been very well maintained but does need some updates to bring it back to its former Glory. It will need a new kitchen, bathrooms, paint and flooring. This represents an opportunity for someone to customize this home to their exact wants and needs.
- Type:
- Single Family
- Sq.Ft.:
- n/a
- Status:
- Active
- Beds:
- 3
- Lot size:
- 0.06 Acres
- Year built:
- 2007
- Baths:
- 2.00
- MLS#:
- 24071790
- Subdivision:
- 2920-22 Pennsylvania Twnhse Su
ADDITIONAL INFORMATION
This beautifully updated 2-story home, built in 2007, offers 3 bedrooms and 2 full baths within 1,930 sq. ft. of well-designed living space. Filled with natural light, the home features a remodeled kitchen with white quartz countertops, new appliances, ambient cabinet lighting, and ample storage. The kitchen flows into a spacious dining area, ideal for family meals or entertaining. The first-floor includes a primary bedroom and an updated full bath for added convenience. Upstairs, you'll find two generously sized bedrooms and a refreshed full bath. The large, unfinished basement offers great potential for a recreation room, home theater, or extra living space, with plenty of natural light from multiple windows. Enjoy outdoor living in the fully fenced backyard providing an excellent space for relaxation, pets, or gatherings. Professionally landscaped grounds offer vibrant curb appeal. Down payment assistance available and other options. Roof has been replaced new, and other updates.
- Type:
- Single Family
- Sq.Ft.:
- n/a
- Status:
- Active
- Beds:
- 3
- Lot size:
- 0.2 Acres
- Year built:
- 1946
- Baths:
- 1.00
- MLS#:
- 24072037
- Subdivision:
- Darst Place
ADDITIONAL INFORMATION
INVESTORS or FIRST TIME BUYERS....As-Is!! Great property to add to your portfolio and/or flip. 3 bed/1 bath home in the heart of Ferguson. Well-kept and needing a little TLC. Would be great for a first time buyer to come and add their own character to this beautiful family home. Seller to do no repairs or provide any inspections.
- Type:
- Single Family
- Sq.Ft.:
- n/a
- Status:
- Active
- Beds:
- 3
- Lot size:
- 0.18 Acres
- Year built:
- 1958
- Baths:
- 1.00
- MLS#:
- 24072225
- Subdivision:
- Shannon Ridge 12
ADDITIONAL INFORMATION
Don't miss this solid 3 bedroom ranch in Saint Louis County! Cute and clean home offers hardwood floors, open floor plan, separate dining and living rooms, custom kitchen with tons of room, full basement, adorable back patio and great curb appeal. This affordable ranch is perfect for an investor looking for instant equity or cash flow. Property is sold as-is with sellers not willing to provide warranties or make repairs. Hurry before its SOLD!
- Type:
- Single Family
- Sq.Ft.:
- 2,516
- Status:
- Active
- Beds:
- 4
- Lot size:
- 0.21 Acres
- Year built:
- 1981
- Baths:
- 3.00
- MLS#:
- 24069902
- Subdivision:
- Lake Of The Woods Add 1
ADDITIONAL INFORMATION
Classic 4 bedroom, 2.5 bathroom, 2 story home located in fantastic south county neighborhood. This well appointed home has a lot to offer. From a kitchen with stainless appliances and solid surface countertops, to the nicely sized rooms throughout, to the amazing private back yard with pool and hot tub. This home is just waiting for its new owners. Additional features include 3 fire places, nice master bedroom suite and a finished lower level.
- Type:
- Single Family
- Sq.Ft.:
- 840
- Status:
- Active
- Beds:
- 2
- Lot size:
- 0.17 Acres
- Year built:
- 1955
- Baths:
- 1.00
- MLS#:
- 24070927
- Subdivision:
- Granidale
ADDITIONAL INFORMATION
Unlock the potential of this charming ranch-style home! Featuring two bedrooms, one updated bathroom, an eat-in kitchen, and a spacious living room. It's perfect for investors or those with a vision! Enjoy the modern kitchen with some stainless-steel appliances, spacious partially fenced backyard, and convenient off-street parking. There are some updates with minor repairs needed. Being sold as-is with no seller-completed repairs. Don't delay! Schedule your appointment today! This is home!
- Type:
- Condo
- Sq.Ft.:
- n/a
- Status:
- Active
- Beds:
- 2
- Lot size:
- 0.06 Acres
- Year built:
- 1950
- Baths:
- 1.00
- MLS#:
- 24071275
- Subdivision:
- Brentwood Forest Condo Ph Six
ADDITIONAL INFORMATION
Welcome to this beautifully renovated 2 bedroom, 1 bath condo in centrally located Brentwood Forest. Step inside to discover new engineered hardwood floors and high end finishes throughout. From a fully renovated kitchen, featuring custom cabinetry, sleek quartz countertops, a stunning tile backsplash, brand-new black stainless-steel appliances with an adjacent dining area to a spacious living room highlighted by the wood burning fireplace with custom tile surround — it is the perfect space for entertaining and for cozy evenings at home. The updated bathroom boasts a new vanity with quartz countertop and contemporary fixtures and the primary bedroom offers custom shelving in the closet for ample storage and organization. With its combination of modern updates and functional design, this condo is a must see. Pool, clubhouse, Jefferson Lake, tennis courts, and great access to Hwy 40 and 170! Don’t miss the opportunity to make this stunning space your new home!
- Type:
- Single Family
- Sq.Ft.:
- 720
- Status:
- Active
- Beds:
- 2
- Lot size:
- 0.08 Acres
- Year built:
- 1963
- Baths:
- 1.00
- MLS#:
- 24071931
- Subdivision:
- Glen Echo Heights
ADDITIONAL INFORMATION
Don't miss out on this charming 2-bedroom, 1-bath home with a spacious basement in Hillsdale. This well kept home comes equipped with all appliances including a washer and dryer. Ideal for home owners and investors alike. Schedule a tour today before it's gone! Be sure to come to the open house Sunday, December 1st at 1:00 PM! Owner will accept offers on December 3rd.
- Type:
- Single Family
- Sq.Ft.:
- n/a
- Status:
- Active
- Beds:
- 3
- Lot size:
- 0.22 Acres
- Year built:
- 1963
- Baths:
- 3.00
- MLS#:
- 24071621
- Subdivision:
- Hathaway Manor 22
ADDITIONAL INFORMATION
Welcome to 2501 Hackman Drive, where comfort meets convenience in St. Louis! This charming property is ideally situated near schools, shopping, and local amenities, providing the perfect blend of urban accessibility and neighborhood charm. A wonderful opportunity to create a home that’s truly yours!
- Type:
- Single Family
- Sq.Ft.:
- 1,170
- Status:
- Active
- Beds:
- 4
- Lot size:
- 0.1 Acres
- Year built:
- 1948
- Baths:
- 2.00
- MLS#:
- 24071332
- Subdivision:
- Oxford Park
ADDITIONAL INFORMATION
Discover the charm of this beautifully updated brick bungalow, where classic style meets modern living. Set on a spacious corner lot, this home invites you in with gleaming wood flooring and abundant natural light, thanks to newer windows and elegant light fixtures. The heart of the house is a remodeled fireplace, radiating warmth and character. The updated kitchen,with stainless steel appliances and sleek fixtures, embodies a clean, contemporary design. With a full bathroom with tub/ shower combo and generously sized bedrooms on the main level, comfort and convenience are at your fingertips. Step into the fenced yard with a private patio, a perfect sanctuary for relaxation or entertaining guests. The well-maintained basement offers extra storage, a half-bath and creative expansion opportunities. With significant updates, including a 6-year-old roof and a brand-new main sewer line, peace of mind accompanies this beautiful home. Conveniently located near schools, parks, and restaurants.
$400,000
3621 Watson Road St Louis, MO 63109
- Type:
- Single Family
- Sq.Ft.:
- 2,896
- Status:
- Active
- Beds:
- 5
- Lot size:
- 0.09 Acres
- Year built:
- 1946
- Baths:
- 2.00
- MLS#:
- 24071823
- Subdivision:
- Watson Terrace Add
ADDITIONAL INFORMATION
WALKABLE to Blueprint Coffee, Pietro's and Trattoria Marcela! OVERSIZED 1-CAR GARAGE and additional parking pad space make PARKING A BREEZE. YOU WON'T FIND MORE SQUARE FOOTAGE FOR A BETTER DEAL! Over 2,800 square feet of living space with 5 large bedrooms and 2 updated bathrooms. It's the Lindenwood Park charmer you’ve been looking for! The main level living and dining rooms welcome you with refinished hardwood floors, tons of natural light and arched entryways. Down the hall you have 2 bedrooms and a modern bathroom with rainfall shower. The kitchen offers updated cabinetry, granite counters and stainless appliances (FRIDGE INCL). Upstairs you have a spacious master as well as 3 additional bedrooms/offices and another updated full bathroom. If it’s a basement hang-out you’re after, step down into the completely remodeled lower level! The large rec-room and bar are perfect for entertaining guests. This home has PASSED OCCUPANCY, has a NEWER ROOF (2022) and is ready for you!
$110,000
215 Viehl Avenue St Louis, MO 63125
- Type:
- Single Family
- Sq.Ft.:
- 928
- Status:
- Active
- Beds:
- 2
- Lot size:
- 0.14 Acres
- Year built:
- 1923
- Baths:
- 1.00
- MLS#:
- 24049887
- Subdivision:
- Viehl
ADDITIONAL INFORMATION
Why rent when you can own for less than your monthly rental payment. Ask me or your preferred lender how. 215 Viehl Ave is a 2 bed/1 bath bungalow ranch with no steps and no basement offering single level living in South County. Freshly painted with new carpeting in the primary bedroom and the living room, recently updated bathroom, large laundry room, and a newer water heater are some of the features you’ll enjoy. While the kitchen is spacious with tons of potential, you’ll need to bring your ideas to make it yours. This home is located on a large level lot with a huge Tuff Shed on concrete pad and some fencing. Perfect for first time homebuyers or downsizers seeking low-maintenance living. Home is being sold as is with seller to make no repairs. St Louis County Occupancy Inspection will be provided. Sellers are offering a 1 year AHS Shield Complete home warranty ($990). Close to highways, shopping and entertainment.
- Type:
- Single Family
- Sq.Ft.:
- n/a
- Status:
- Active
- Beds:
- 3
- Lot size:
- 0.09 Acres
- Year built:
- 1915
- Baths:
- 1.00
- MLS#:
- 24071812
- Subdivision:
- Clays Orchard Terrace Add
ADDITIONAL INFORMATION
Welcome to 4475 Lexington Ave, this 109-year-old house has been tuck-pointed all around and well maintain. The roof is new, electric and plumbing has been update. Hvac and water heater newer as well. Dry walkout basement makes this house a winner. Call Tess Walker, 314 640 1910 for all showings
$650,000
439 Bogey Lane St Louis, MO 63122
Open House:
Saturday, 1/11 7:00-9:00PM
- Type:
- Single Family
- Sq.Ft.:
- 2,658
- Status:
- Active
- Beds:
- 2
- Lot size:
- 0.18 Acres
- Year built:
- 1941
- Baths:
- 3.00
- MLS#:
- 24067760
- Subdivision:
- Woodlawn Country Club Grounds
ADDITIONAL INFORMATION
Welcome to 439 Bogey Lane, a beautifully remodeled 2-bedroom, 3-bathroom home in the highly sought-after Kirkwood neighborhood! This move-in ready gem offers a modern kitchen with sleek quartz countertops, stainless steel appliances, and a large island—perfect for entertaining. The spacious great room opens to a private, fenced-in backyard, ideal for outdoor enjoyment. The finished basement provides additional living space, complete with a relaxing sauna. Upstairs, you'll find a newly renovated bathroom and a versatile bonus room, perfect for an office or playroom. With proximity to parks, shopping, and top-rated schools, this home offers the perfect balance of comfort and convenience. Don’t miss your chance to make this stunning property your own—schedule a showing today!
- Type:
- Condo
- Sq.Ft.:
- n/a
- Status:
- Active
- Beds:
- 3
- Lot size:
- 0.04 Acres
- Year built:
- 1985
- Baths:
- 2.00
- MLS#:
- 24071055
- Subdivision:
- Saratoga Condo
ADDITIONAL INFORMATION
Nestled on the third floor of the desirable Saratoga Condos, this sun-soaked residence offers a perfect blend of space, style, and comfort. With 3 spacious bedrooms and 2 full baths, the expansive open floor plan is perfect for both relaxation and entertainment. Fresh, newer carpeting flows throughout, complementing the light-filled interiors, while a private in-unit laundry adds convenience. Step outside to your own screened-in porch, where you’ll enjoy serene golf course views. The updated eat-in kitchen features newer appliances, a pantry, and an abundance of counter and cabinet space. The primary suite is a true retreat, with multiple closets and a private bath with both a separate tub and shower. Amenities include assigned garage parking, elevator access, and secured entry. Located just minutes from top shopping, dining, hospitals, and highways, this condo offers the ultimate in both tranquility and convenience.
- Type:
- Single Family
- Sq.Ft.:
- 768
- Status:
- Active
- Beds:
- 2
- Lot size:
- 0.12 Acres
- Year built:
- 1956
- Baths:
- 1.00
- MLS#:
- 24071769
- Subdivision:
- Eleanor Park 2
ADDITIONAL INFORMATION
This charming 2-bedroom, 1-bathroom brick home offers comfortable living in a peaceful neighborhood. Inside, you'll find a bright and inviting living room, a functional kitchen with ample storage, and two spacious bedrooms with plenty of closet space. The updated bathroom features a new vanity and tiled shower. Outside, the flat yard is perfect for gardening, outdoor activities, or simply relaxing. With off-street parking and convenient access to schools, shops, and public transport, this home is ideally located.
- Type:
- Single Family
- Sq.Ft.:
- n/a
- Status:
- Active
- Beds:
- 2
- Lot size:
- 0.14 Acres
- Year built:
- 1950
- Baths:
- 1.00
- MLS#:
- 24071735
- Subdivision:
- Hathaway Hills 2
ADDITIONAL INFORMATION
Looking for a cash flow? This tenant occupied property at 1232 Jennings Station Rd is currently rented for $1200/month (S-8) until 3/31/2025. This home was renovated prior to occupancy so nothing left to do put collect rent. This is a 2 bed, 1 bath with 944 square feet. A summary of repairs is available upon request. No showings without a written / acceptable offer. Please allow 48 hours for all showings, inspections, etc.
- Type:
- Single Family
- Sq.Ft.:
- n/a
- Status:
- Active
- Beds:
- 4
- Lot size:
- 0.87 Acres
- Year built:
- 1953
- Baths:
- 2.00
- MLS#:
- 24071440
- Subdivision:
- August Chouteau
ADDITIONAL INFORMATION
Hold up, Wait a minute... a spacious 4-bedroom, 2-bathroom, 1.5-story charmer sitting on a nearly 1-acre lot in the coveted Mehlville School District? Sign me up! Inside, you'll find room for everyone—whether it's kids, pets, or that one friend who never leaves. The half-story loft? Perfect for escaping reality (or just binge-watching Netflix in peace). Need food? You're just minutes from restaurants, parks, schools, and hospitals, so you can grab a bite or hit up the ER (hopefully not at the same time). Outside, enjoy .8 acres of space—ideal for BBQs, gardening, or pretending you're a backyard soccer pro. Convenient, cozy, and full of potential, this home is ready for you to move in and start living your best life! Schedule your showing now and check this baby out in person!
- Type:
- Condo
- Sq.Ft.:
- n/a
- Status:
- Active
- Beds:
- 2
- Lot size:
- 0.04 Acres
- Year built:
- 1985
- Baths:
- 2.00
- MLS#:
- 24068782
- Subdivision:
- Saratoga Condo The
ADDITIONAL INFORMATION
Nestled in the charming community of Creve Coeur, this chic residence offers a perfect blend of comfort and convenience, making it an ideal choice for anyone seeking serene living with spectacular views. You will be greeted by an inviting open layout that seamlessly connects the living, dining, and kitchen areas. With two Lg bdrms and two well-appointed bathrooms, this home provides ample space for relaxation and privacy. The kitchen is a highlight, featuring a walkout balcony with stunning golf course views, perfect for enjoying your morning coffee or unwinding after a long day. You will love the private laundry room, complete with a washer and dryer. The building boasts an elevator, ensuring seamless movement throughout. You'll have a private parking spot in the garage, a storage unit, and ample parking in front for all your guests. This neutral home is ready for its new owner, offering both style and functionality. Don't miss the opportunity to make this wonderful condo your own.
- Type:
- Single Family
- Sq.Ft.:
- n/a
- Status:
- Active
- Beds:
- 4
- Lot size:
- 0.09 Acres
- Year built:
- 1908
- Baths:
- 2.00
- MLS#:
- 24071682
- Subdivision:
- St Louis Commons Add
ADDITIONAL INFORMATION
Newly renovated home near historic Marquette Park. 4 beds, 2 full baths, and 2712 sq ft. New laminate floors and freshly updated kitchen on the first floor. Tall ceilings and ceiling fans in the spacious rooms. Private deck off the kitchen in a fenced yard. Passed the city occupancy inspection.
$799,000
3 Nassau Drive St Louis, MO 63124
- Type:
- Single Family
- Sq.Ft.:
- 2,849
- Status:
- Active
- Beds:
- 3
- Lot size:
- 0.28 Acres
- Year built:
- 1950
- Baths:
- 4.00
- MLS#:
- 24066498
- Subdivision:
- Ladue Wood
ADDITIONAL INFORMATION
Est. 1950 - Charming home on quiet street in Ladue Woods. Updated home has beautiful hard-wood floors, built-in bookshelves, and custom millwork. Light-filled kitchen has large center island that seats five, premium stainless appliances, granite counters, and an abundance of cabinetry. Built-in cubbies off the garage entry is a smart design. Spacious dining room with bow window overlooks a pleasant, fully-fenced yard. Expansive living room has gas fireplace, hardwood floors and crown molding. The sunroom has handsome slate flooring and would be great as office, secondary family space, or a retreat for morning coffee. Entertain on the large brick patio accessed from the sunroom. The primary bedroom is huge, and offers en suite primary bath. Two additional bedrooms, a bonus room and an updated hall bath complete the second floor. Lower level has a finished family room, sleeping room, built-in bar and potential for a wine room. Attached garage, circular driveway and EV charging station.
- Type:
- Single Family
- Sq.Ft.:
- n/a
- Status:
- Active
- Beds:
- 3
- Lot size:
- 0.18 Acres
- Year built:
- 1918
- Baths:
- 1.00
- MLS#:
- 24071525
- Subdivision:
- E W Davis Add To Maplewood
ADDITIONAL INFORMATION
Step into a world of charm & elegance with this 2-story home that blends classic features & contemporary updates. Nestled in the vibrant Maplewood community, this property is an oasis of comfort & style. Check out the newly renovated Kitchen equipped with modern appliances, sleek countertops, & cabinets galore. Whether you’re an avid reader or need a stylish space for your decor, the built-in bookshelves add a touch of sophistication & character to your living area. The separate living/dining space offers plenty of space to entertain, & the oversized front foyer is perfect for a sitting area or reading nook. Enjoy your private, fully fenced yard—perfect for pets, kids, or hosting gatherings! The expanded porch invites you to sit back, unwind, & relax. Step onto the deck for a summer barbecue or simply relax under the stars. With 3 bedrooms, there’s plenty of room for family, guests, or a home office. Convenient Second Floor Laundry means no more lugging laundry up & down the stairs!

Listings courtesy of MARIS as distributed by MLS GRID. Based on information submitted to the MLS GRID as of {{last updated}}. All data is obtained from various sources and may not have been verified by broker or MLS GRID. Supplied Open House Information is subject to change without notice. All information should be independently reviewed and verified for accuracy. Properties may or may not be listed by the office/agent presenting the information. Properties displayed may be listed or sold by various participants in the MLS. The Digital Millennium Copyright Act of 1998, 17 U.S.C. § 512 (the “DMCA”) provides recourse for copyright owners who believe that material appearing on the Internet infringes their rights under U.S. copyright law. If you believe in good faith that any content or material made available in connection with our website or services infringes your copyright, you (or your agent) may send us a notice requesting that the content or material be removed, or access to it blocked. Notices must be sent in writing by email to [email protected]. The DMCA requires that your notice of alleged copyright infringement include the following information: (1) description of the copyrighted work that is the subject of claimed infringement; (2) description of the alleged infringing content and information sufficient to permit us to locate the content; (3) contact information for you, including your address, telephone number and email address; (4) a statement by you that you have a good faith belief that the content in the manner complained of is not authorized by the copyright owner, or its agent, or by the operation of any law; (5) a statement by you, signed under penalty of perjury, that the information in the notification is accurate and that you have the authority to enforce the copyrights that are claimed to be infringed; and (6) a physical or electronic signature of the copyright owner or a person authorized to act on the copyright owner’s behalf. Failure to include all of the above information may result in the delay of the processing of your complaint.
Saint Louis Real Estate
The median home value in Saint Louis, MO is $220,000. This is lower than the county median home value of $248,000. The national median home value is $338,100. The average price of homes sold in Saint Louis, MO is $220,000. Approximately 56.37% of Saint Louis homes are owned, compared to 39.63% rented, while 4% are vacant. Saint Louis real estate listings include condos, townhomes, and single family homes for sale. Commercial properties are also available. If you see a property you’re interested in, contact a Saint Louis real estate agent to arrange a tour today!
Saint Louis, Missouri has a population of 29,897. Saint Louis is more family-centric than the surrounding county with 31.54% of the households containing married families with children. The county average for households married with children is 29.08%.
The median household income in Saint Louis, Missouri is $75,862. The median household income for the surrounding county is $72,562 compared to the national median of $69,021. The median age of people living in Saint Louis is 40.8 years.
Saint Louis Weather
The average high temperature in July is 88.8 degrees, with an average low temperature in January of 21.8 degrees. The average rainfall is approximately 41.1 inches per year, with 13.9 inches of snow per year.







