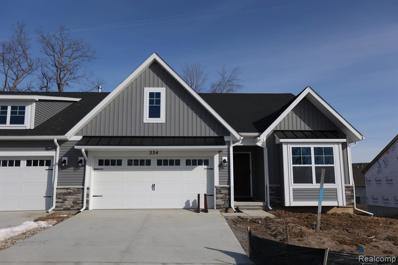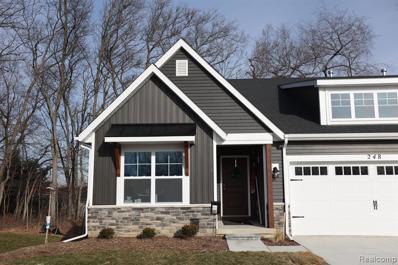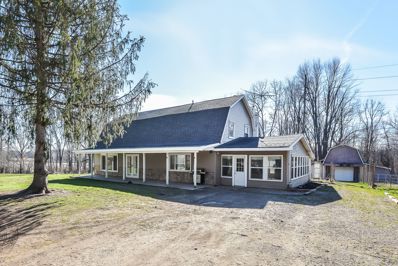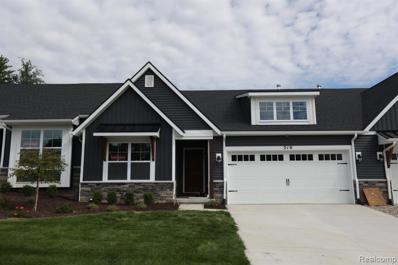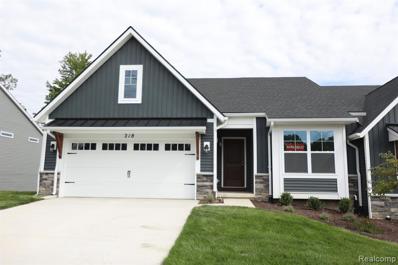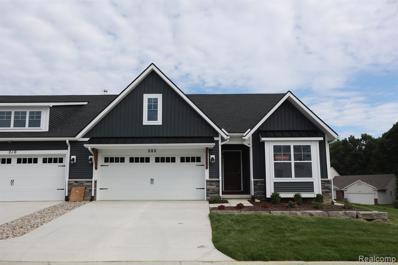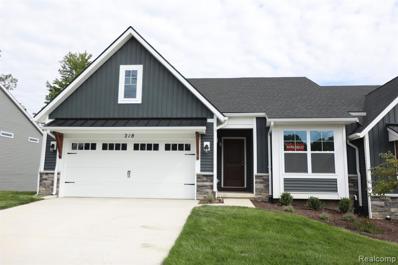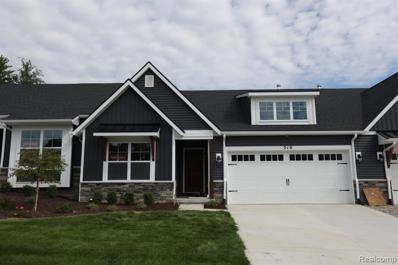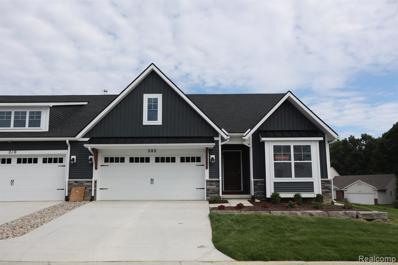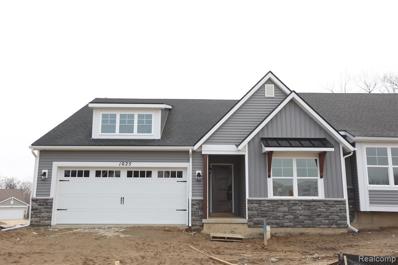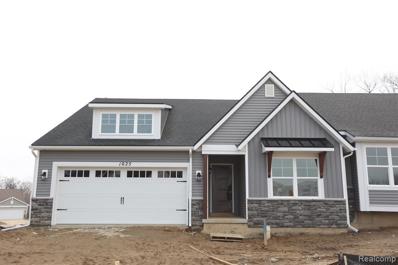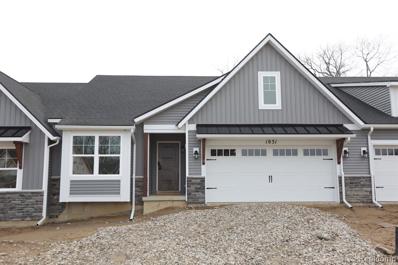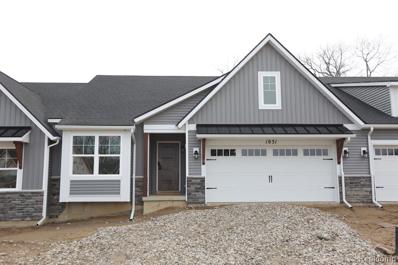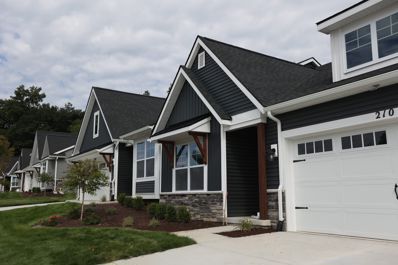Howell MI Homes for Sale
- Type:
- Single Family
- Sq.Ft.:
- 3,088
- Status:
- Active
- Beds:
- 4
- Lot size:
- 2 Acres
- Baths:
- 4.00
- MLS#:
- 70406364
ADDITIONAL INFORMATION
Welcome home to the construction and landscaping masterpiece of 173 Marion Meadows Drive. Sitting at the rear of 2 wonderfully landscaped acres is a beautiful 3088sf colonial style house with 4 beds, 3 full baths, and 1 half bath. With a back patio looking into a wooded area and a side patio looking into regulated wetland, relaxing outside has never felt better. If the pictures weren't enough to make you fall in love, come take a private tour of what could be your next home!
$419,900
1012 Camellia Howell, MI 48843
- Type:
- Condo
- Sq.Ft.:
- 1,507
- Status:
- Active
- Beds:
- 2
- Baths:
- 2.00
- MLS#:
- 60303580
- Subdivision:
- MEADOWS WEST CONDO
ADDITIONAL INFORMATION
1,507 SQ. FT. NEW CONSTRUCTION RANCH IN THE BEAUTIFUL, NEW "THE MEADOWS WEST" DEVELOPMENT. LOADED WITH EXCEPTIONAL OPTIONS, INCLUDING: Private master en-suite with dual-sink vanity, large shower and walk-in closet / Additional bedroom or flex study /Additional full bathroom / Merillat cabinets throughout / Open kitchen with island and large, walk-in pantry / Extensive hardwood flooring / Ceramic flooring in bathrooms and laundry / Vaulted ceilings / Custom paint throughout / Large Trex Deck / Easy and quick on/off access to I-96 and located near downtown Howell. Enjoy luxurious and maintenance-free living!
$419,900
1020 Camellia Howell, MI 48843
- Type:
- Condo
- Sq.Ft.:
- 1,517
- Status:
- Active
- Beds:
- 2
- Baths:
- 2.00
- MLS#:
- 60303573
- Subdivision:
- MEADOWS WEST CONDO
ADDITIONAL INFORMATION
1,517 SQ. FT. NEW CONSTRUCTION RANCH IN THE BEAUTIFUL, NEW "THE MEADOWS WEST" DEVELOPMENT. LOADED WITH EXCEPTIONAL OPTIONS, INCLUDING: Private master en-suite with dual-sink vanity, large shower and walk-in closet / Additional bedroom or flex study /Additional full bathroom / Merillat cabinets throughout / Open kitchen with island and large, walk-in pantry / Extensive hardwood flooring / Ceramic flooring in bathrooms and laundry / Vaulted ceilings / Custom paint throughout / Large Trex Deck / Easy and quick on/off access to I-96 and located near downtown Howell. Enjoy luxurious and maintenance-free living!
$299,000
490 CHICAGO Howell, MI 48843
- Type:
- Single Family
- Sq.Ft.:
- 818
- Status:
- Active
- Beds:
- 2
- Lot size:
- 0.18 Acres
- Baths:
- 1.00
- MLS#:
- 60299593
- Subdivision:
- HOWELL LAKE OAK GROVE SUB
ADDITIONAL INFORMATION
WATERFRONT!!! Live in your personal waterfront paradise with 80 feet on all sports Thompson/Howell lake ââ?¬â?? park your boat in front of your home at the included dock. All interior on first floor and most of lower level freshly painted Agreeable Grey with white Trim. Epoxy coating on lower level Laundry and study area to keep dust down. Michigan Foundation systems has remediated basements walls. Fully transferable, lifetime warranty is included in price. The value is in the lot. 80 feet of frontage - property value is 80 feet x $5000 = $400,000. Lot cannot be split. All interior on first floor and most of lower level freshly painted Agreeable Grey with white Trim. Ã? Epoxy coating on lower level Laundry and study area to keep dust down. Michigan Foundation systems has remediated basements walls. Fully transferable, lifetime warranty is included in price. Home is small but definitely livable. Move in and enjoy the lake right now or tear down and build your dream home. 2 bedrooms, large kitchen with nook, walk-out basement (store your fishing, skiing and other lake toys). New windows 2017, new roof 2015, updated electrical 2013. City water and sewer. Great schools, close to major shopping, walk to quaint downtown Howell for many annual festivities. Quiet neighborhood has been lovingly maintained. No garage. This home is currently occupied as a rental home (tenant may be interested in staying). This waterfront home is being offered in ââ?¬Å?As Isââ?¬Â? condition. Owner will not consider any alternations, additions, improvements, repairs or enhancements to facilitate a transaction.
$499,000
4780 DUTCHER Howell, MI 48843
- Type:
- Single Family
- Sq.Ft.:
- 2,250
- Status:
- Active
- Beds:
- 4
- Lot size:
- 10.02 Acres
- Baths:
- 2.00
- MLS#:
- 60299563
ADDITIONAL INFORMATION
Welcome to your own idyllic haven! Set on 10 acres of picturesque land, this property presents a truly unique opportunity. Originally a barn, the house has been skillfully converted, exuding character and charm. Surrounding the home are flourishing cherry trees, two regal apple trees, and a bountiful peach tree, forming a delightful orchard on your doorstep. Adding to its allure is a rustic chicken house, completing this remarkable piece of real estate. The large heated garage, complete with electricity and a workshop area, is tailored to suit the needs of hobbyists and DIY enthusiasts. Renovated in 2021, this home showcases modern upgrades, including a tankless water heater for uninterrupted hot water supply. Inside, generously sized bedrooms and large sunroom invite you to relax amidst the tranquil surroundings. The kitchen is equipped with all stainless steel appliances, complemented by a reverse osmosis system and water softener for pristine water quality. Additional highlights include a cozy wood-burning stove and versatile rooms for extra storage needs. Recent updates within the last 5 years include a high-efficiency furnace with a heat pump for reduced heating bills, a new AC unit, additional new furnaces for separate sunrooms and a garage workroom, as well as a new well and septic field. For added peace of mind, a whole house generator ensures uninterrupted power supply during unforeseen outages. Moreover, all appliances, including a new Ariens Apex 60 zero-turn mower to manage the property, are included, providing convenience and efficiency for the discerning buyer. Don't hesitate! Schedule your appointment today to experience the tranquility of this remarkable retreat!
$750,000
MOH 52 BIRKDALE Howell, MI 48843
- Type:
- Single Family
- Sq.Ft.:
- 3,227
- Status:
- Active
- Beds:
- 5
- Baths:
- 5.00
- MLS#:
- 60363740
- Subdivision:
- MARION OAKS PUD PLAN THE HIGHLANDS PUD
ADDITIONAL INFORMATION
NEW PHASE OPEN! ONE OF THE BEST HOMESITES IN MARION OAKS. COME PICK YOUR COLORS. 5 bedrooms and 4.5 bathrooms TWO PRIMARY SUITES. Open-concept living and dining .This plan offers a first floor office, laminate hardwood flooring throughout main living spaces and carpet with 8lb pad in all bedrooms. Exquisite primary suite with dual comfort height vanity sinks, tiled walk-in shower, free standing tub and custom master closet. Great room beuatifully stoned fireplace and window seat. Superior Basement Walls with 5-year structural warranty and 9' first floor ceilings. Truck ready 3-car Garage and full covered porch. 1-year builder warranty, sod/irrigation included. Gutters/Downspouts, Garage door opener, keyless entry, wireless access point. Community with sidewalks, streetlights, fishing pond, baseball field, soccer field, playgroung and coming soon clubhouse and swimming pool. Great commuting location off I96/D19 exit and just minutes away from downtown Howell and Brighton. Come pick your colors. Early Spring 2025 Completion.
$750,000
BIRKDALE Drive Marion Twp, MI 48843
- Type:
- Single Family
- Sq.Ft.:
- 3,227
- Status:
- Active
- Beds:
- 5
- Year built:
- 2024
- Baths:
- 4.10
- MLS#:
- 20250001958
- Subdivision:
- MARION OAKS PUD PLAN THE HIGHLANDS PUD
ADDITIONAL INFORMATION
NEW PHASE OPEN! ONE OF THE BEST HOMESITES IN MARION OAKS. COME PICK YOUR COLORS. 5 bedrooms and 4.5 bathrooms TWO PRIMARY SUITES. Open-concept living and dining .This plan offers a first floor office, laminate hardwood flooring throughout main living spaces and carpet with 8lb pad in all bedrooms. Exquisite primary suite with dual comfort height vanity sinks, tiled walk-in shower, free standing tub and custom master closet. Great room beuatifully stoned fireplace and window seat. Superior Basement Walls with 5-year structural warranty and 9' first floor ceilings. Truck ready 3-car Garage and full covered porch. 1-year builder warranty, sod/irrigation included. Gutters/Downspouts, Garage door opener, keyless entry, wireless access point. Community with sidewalks, streetlights, fishing pond, baseball field, soccer field, playgroung and coming soon clubhouse and swimming pool. Great commuting location off I96/D19 exit and just minutes away from downtown Howell and Brighton. Come pick your colors. Early Spring 2025 Completion.
- Type:
- Condo
- Sq.Ft.:
- 1,517
- Status:
- Active
- Beds:
- 2
- Year built:
- 2023
- Baths:
- 2.00
- MLS#:
- 20230101611
- Subdivision:
- MEADOWS WEST CONDO
ADDITIONAL INFORMATION
1,517 SQ. FT. NEW CONSTRUCTION RANCH IN THE BEAUTIFUL, NEW "THE MEADOWS WEST" DEVELOPMENT. LOADED WITH EXCEPTIONAL OPTIONS, INCLUDING: Additional 862 sq. ft. added in finished lower level / Private master en-suite with dual-sink vanity, large shower and walk-in closet / Additional bedroom or flex study /Additional full bathroom / Merillat cabinets throughout / Open kitchen with island and large, walk-in pantry / Extensive hardwood flooring / Ceramic flooring in bathrooms and laundry / Vaulted ceilings / Custom paint throughout / Large Trex Deck / Easy and quick on/off access to I-96 and located near downtown Howell. Enjoy luxurious and maintenance-free living!
- Type:
- Condo
- Sq.Ft.:
- 1,507
- Status:
- Active
- Beds:
- 2
- Year built:
- 2023
- Baths:
- 2.00
- MLS#:
- 20230101623
- Subdivision:
- MEADOWS WEST CONDO
ADDITIONAL INFORMATION
1,507 SQ. FT. NEW CONSTRUCTION RANCH IN THE BEAUTIFUL, NEW "THE MEADOWS WEST" DEVELOPMENT. LOADED WITH EXCEPTIONAL OPTIONS, INCLUDING: Additional 862 sq. ft. added in finished lower level / Private master en-suite with dual-sink vanity, large shower and walk-in closet / Additional bedroom or flex study /Additional full bathroom / Merillat cabinets throughout / Open kitchen with island and large, walk-in pantry / Extensive hardwood flooring / Ceramic flooring in bathrooms and laundry / Vaulted ceilings / Custom paint throughout / Large Trex Deck / Easy and quick on/off access to I-96 and located near downtown Howell. Enjoy luxurious and maintenance-free living!
- Type:
- Condo
- Sq.Ft.:
- 1,507
- Status:
- Active
- Beds:
- 2
- Year built:
- 2023
- Baths:
- 2.00
- MLS#:
- 20230101598
- Subdivision:
- MEADOWS WEST CONDO
ADDITIONAL INFORMATION
1,507 SQ. FT. NEW CONSTRUCTION RANCH IN THE BEAUTIFUL, NEW "THE MEADOWS WEST" DEVELOPMENT. LOADED WITH EXCEPTIONAL OPTIONS, INCLUDING: Finished lower level adding an additional 862 sq. ft. / Private master en-suite with dual-sink vanity, large shower and walk-in closet / Additional bedroom or flex study / Additional full bathroom / Merillat cabinets throughout / Open kitchen with island and large, walk-in pantry / Extensive hardwood flooring / Ceramic flooring in bathrooms and laundry / Vaulted ceilings / Custom paint throughout / Large Trex Deck / Easy and quick on/off access to I-96 and located near downtown Howell. Enjoy luxurious and maintenance-free living!
$495,900
1034 CAMELLIA Howell, MI 48843
- Type:
- Condo
- Sq.Ft.:
- 1,507
- Status:
- Active
- Beds:
- 2
- Baths:
- 2.00
- MLS#:
- 60276088
- Subdivision:
- MEADOWS WEST CONDO
ADDITIONAL INFORMATION
1,507 SQ. FT. NEW CONSTRUCTION RANCH IN THE BEAUTIFUL, NEW "THE MEADOWS WEST" DEVELOPMENT. LOADED WITH EXCEPTIONAL OPTIONS, INCLUDING: Additional 862 sq. ft. added in finished lower level / Private master en-suite with dual-sink vanity, large shower and walk-in closet / Additional bedroom or flex study /Additional full bathroom / Merillat cabinets throughout / Open kitchen with island and large, walk-in pantry / Extensive hardwood flooring / Ceramic flooring in bathrooms and laundry / Vaulted ceilings / Custom paint throughout / Large Trex Deck / Easy and quick on/off access to I-96 and located near downtown Howell. Enjoy luxurious and maintenance-free living!
$495,900
1044 CAMELLIA Howell, MI 48843
- Type:
- Condo
- Sq.Ft.:
- 1,517
- Status:
- Active
- Beds:
- 2
- Baths:
- 2.00
- MLS#:
- 60276078
- Subdivision:
- MEADOWS WEST CONDO
ADDITIONAL INFORMATION
1,517 SQ. FT. NEW CONSTRUCTION RANCH IN THE BEAUTIFUL, NEW "THE MEADOWS WEST" DEVELOPMENT. LOADED WITH EXCEPTIONAL OPTIONS, INCLUDING: Additional 862 sq. ft. added in finished lower level / Private master en-suite with dual-sink vanity, large shower and walk-in closet / Additional bedroom or flex study /Additional full bathroom / Merillat cabinets throughout / Open kitchen with island and large, walk-in pantry / Extensive hardwood flooring / Ceramic flooring in bathrooms and laundry / Vaulted ceilings / Custom paint throughout / Large Trex Deck / Easy and quick on/off access to I-96 and located near downtown Howell. Enjoy luxurious and maintenance-free living!
$495,900
1054 CAMELLIA Howell, MI 48843
- Type:
- Condo
- Sq.Ft.:
- 1,507
- Status:
- Active
- Beds:
- 2
- Baths:
- 2.00
- MLS#:
- 60276067
- Subdivision:
- MEADOWS WEST CONDO
ADDITIONAL INFORMATION
1,507 SQ. FT. NEW CONSTRUCTION RANCH IN THE BEAUTIFUL, NEW "THE MEADOWS WEST" DEVELOPMENT. LOADED WITH EXCEPTIONAL OPTIONS, INCLUDING: Finished lower level adding an additional 862 sq. ft. / Private master en-suite with dual-sink vanity, large shower and walk-in closet / Additional bedroom or flex study / Additional full bathroom / Merillat cabinets throughout / Open kitchen with island and large, walk-in pantry / Extensive hardwood flooring / Ceramic flooring in bathrooms and laundry / Vaulted ceilings / Custom paint throughout / Large Trex Deck / Easy and quick on/off access to I-96 and located near downtown Howell. Enjoy luxurious and maintenance-free living!
$439,900
1025 CAMELLIA Howell, MI 48843
- Type:
- Condo
- Sq.Ft.:
- 1,517
- Status:
- Active
- Beds:
- 2
- Baths:
- 2.00
- MLS#:
- 60225664
- Subdivision:
- MEADOWS WEST CONDO
ADDITIONAL INFORMATION
1,517 SQ. FT. NEW CONSTRUCTION RANCH IN THE BEAUTIFUL, NEW "THE MEADOWS WEST" DEVELOPMENT. LOADED WITH EXCEPTIONAL OPTIONS, INCLUDING: Private master en-suite with dual-sink vanity, large shower and walk-in closet / Additional bedroom or flex study /Additional full bathroom / Merillat cabinets throughout / Open kitchen with island and large, walk-in pantry / Extensive hardwood flooring / Ceramic flooring in bathrooms and laundry / Vaulted ceilings / Custom paint throughout / Large Trex Deck / Easy and quick on/off access to I-96 and located near downtown Howell. Enjoy luxurious and maintenance-free living!
- Type:
- Condo
- Sq.Ft.:
- 1,517
- Status:
- Active
- Beds:
- 2
- Year built:
- 2023
- Baths:
- 2.00
- MLS#:
- 20230044318
- Subdivision:
- MEADOWS WEST CONDO
ADDITIONAL INFORMATION
1,517 SQ. FT. NEW CONSTRUCTION RANCH IN THE BEAUTIFUL, NEW "THE MEADOWS WEST" DEVELOPMENT. LOADED WITH EXCEPTIONAL OPTIONS, INCLUDING: Private master en-suite with dual-sink vanity, large shower and walk-in closet / Additional bedroom or flex study /Additional full bathroom / Merillat cabinets throughout / Open kitchen with island and large, walk-in pantry / Extensive hardwood flooring / Ceramic flooring in bathrooms and laundry / Vaulted ceilings / Custom paint throughout / Large Trex Deck / Easy and quick on/off access to I-96 and located near downtown Howell. Enjoy luxurious and maintenance-free living!
$489,900
1031 CAMELLIA Howell, MI 48843
- Type:
- Condo
- Sq.Ft.:
- 1,507
- Status:
- Active
- Beds:
- 2
- Baths:
- 2.00
- MLS#:
- 60225652
- Subdivision:
- MEADOWS WEST CONDO
ADDITIONAL INFORMATION
1,507 SQ. FT. NEW CONSTRUCTION RANCH IN THE BEAUTIFUL, NEW "THE MEADOWS WEST" DEVELOPMENT. LOADED WITH EXCEPTIONAL OPTIONS, INCLUDING: Private master en-suite with dual-sink vanity, large shower and walk-in closet / Additional bedroom or flex study /Additional full bathroom / Merillat cabinets throughout / Open kitchen with island and large, walk-in pantry / Extensive hardwood flooring / Ceramic flooring in bathrooms and laundry / Vaulted ceilings / Custom paint throughout / Large Trex Deck / Easy and quick on/off access to I-96 and located near downtown Howell. Enjoy luxurious and maintenance-free living!
- Type:
- Condo
- Sq.Ft.:
- 1,507
- Status:
- Active
- Beds:
- 2
- Year built:
- 2023
- Baths:
- 2.00
- MLS#:
- 20230044302
- Subdivision:
- MEADOWS WEST CONDO
ADDITIONAL INFORMATION
1,507 SQ. FT. NEW CONSTRUCTION RANCH IN THE BEAUTIFUL, NEW "THE MEADOWS WEST" DEVELOPMENT. LOADED WITH EXCEPTIONAL OPTIONS, INCLUDING: Private master en-suite with dual-sink vanity, large shower and walk-in closet / Additional bedroom or flex study /Additional full bathroom / Merillat cabinets throughout / Open kitchen with island and large, walk-in pantry / Extensive hardwood flooring / Ceramic flooring in bathrooms and laundry / Vaulted ceilings / Custom paint throughout / Large Trex Deck / Easy and quick on/off access to I-96 and located near downtown Howell. Enjoy luxurious and maintenance-free living!
$429,900
210 Canyon Creek Howell, MI 48843
ADDITIONAL INFORMATION
1,517 SQ. FT. NEW CONSTRUCTION RANCH IN THE BEAUTIFUL, NEW "THE MEADOWS WEST" DEVELOPMENT. LOADED WITH EXCEPTIONAL OPTIONS, INCLUDING: Private master en-suite with dual-sink vanity, large shower and walk-in closet / Additional bedroom or flex study /Additional full bathroom / Merillat cabinets throughout / Open kitchen with island and large, walk-in pantry / Extensive hardwood flooring / Ceramic flooring in bathrooms and laundry / Vaulted ceilings / Custom paint throughout / Large Trex Deck / Easy and quick on/off access to I-96 and located near downtown Howell. Enjoy luxurious and maintenance-free living!

Provided through IDX via MiRealSource. Courtesy of MiRealSource Shareholder. Copyright MiRealSource. The information published and disseminated by MiRealSource is communicated verbatim, without change by MiRealSource, as filed with MiRealSource by its members. The accuracy of all information, regardless of source, is not guaranteed or warranted. All information should be independently verified. Copyright 2025 MiRealSource. All rights reserved. The information provided hereby constitutes proprietary information of MiRealSource, Inc. and its shareholders, affiliates and licensees and may not be reproduced or transmitted in any form or by any means, electronic or mechanical, including photocopy, recording, scanning or any information storage and retrieval system, without written permission from MiRealSource, Inc. Provided through IDX via MiRealSource, as the “Source MLS”, courtesy of the Originating MLS shown on the property listing, as the Originating MLS. The information published and disseminated by the Originating MLS is communicated verbatim, without change by the Originating MLS, as filed with it by its members. The accuracy of all information, regardless of source, is not guaranteed or warranted. All information should be independently verified. Copyright 2025 MiRealSource. All rights reserved. The information provided hereby constitutes proprietary information of MiRealSource, Inc. and its shareholders, affiliates and licensees and may not be reproduced or transmitted in any form or by any means, electronic or mechanical, including photocopy, recording, scanning or any information storage and retrieval system, without written permission from MiRealSource, Inc.

The accuracy of all information, regardless of source, is not guaranteed or warranted. All information should be independently verified. This IDX information is from the IDX program of RealComp II Ltd. and is provided exclusively for consumers' personal, non-commercial use and may not be used for any purpose other than to identify prospective properties consumers may be interested in purchasing. IDX provided courtesy of Realcomp II Ltd., via Xome Inc. and Realcomp II Ltd., copyright 2025 Realcomp II Ltd. Shareholders.
Howell Real Estate
The median home value in Howell, MI is $338,300. This is lower than the county median home value of $360,000. The national median home value is $338,100. The average price of homes sold in Howell, MI is $338,300. Approximately 44.86% of Howell homes are owned, compared to 52.05% rented, while 3.09% are vacant. Howell real estate listings include condos, townhomes, and single family homes for sale. Commercial properties are also available. If you see a property you’re interested in, contact a Howell real estate agent to arrange a tour today!
Howell, Michigan 48843 has a population of 10,025. Howell 48843 is more family-centric than the surrounding county with 36.28% of the households containing married families with children. The county average for households married with children is 32.11%.
The median household income in Howell, Michigan 48843 is $52,569. The median household income for the surrounding county is $88,908 compared to the national median of $69,021. The median age of people living in Howell 48843 is 35.5 years.
Howell Weather
The average high temperature in July is 82.2 degrees, with an average low temperature in January of 14.8 degrees. The average rainfall is approximately 32.7 inches per year, with 35.7 inches of snow per year.

