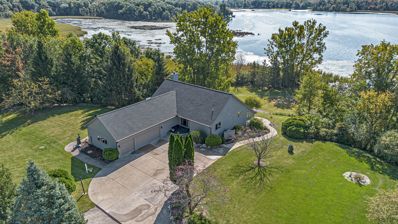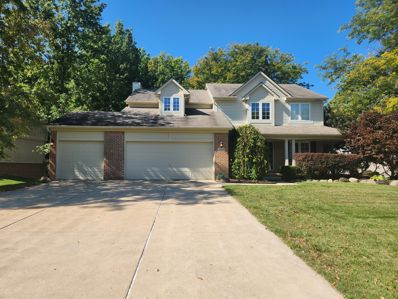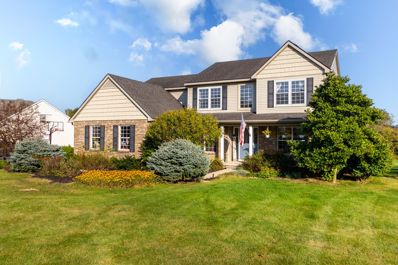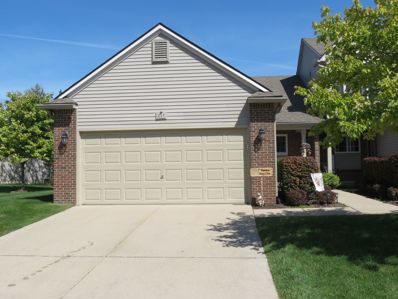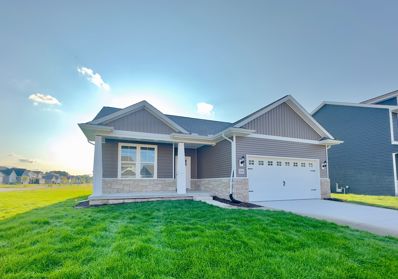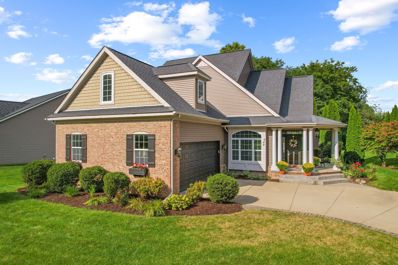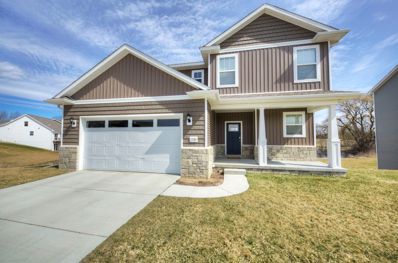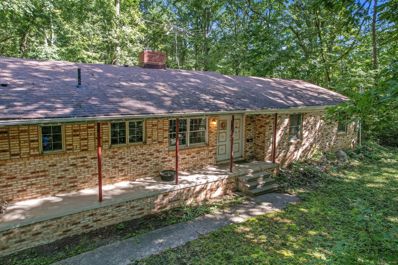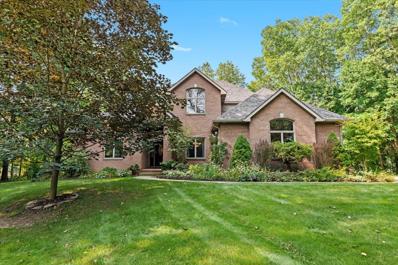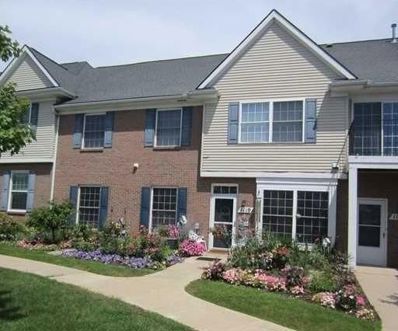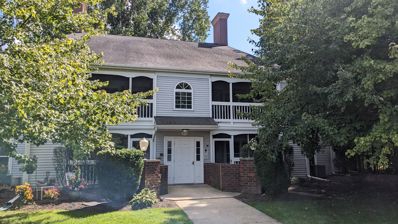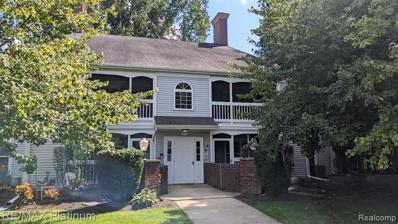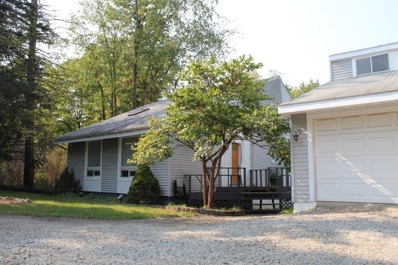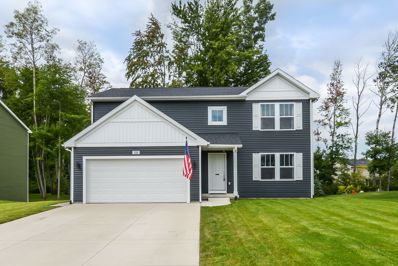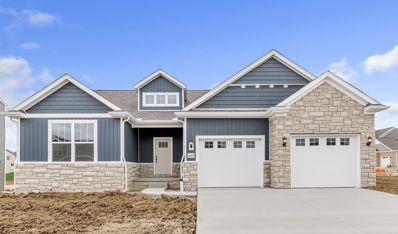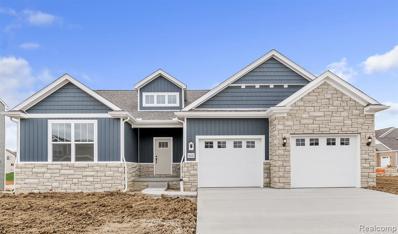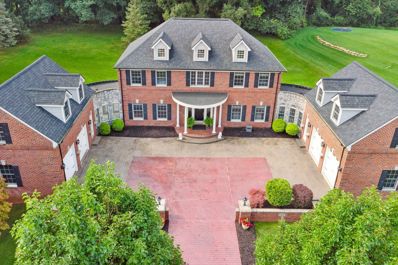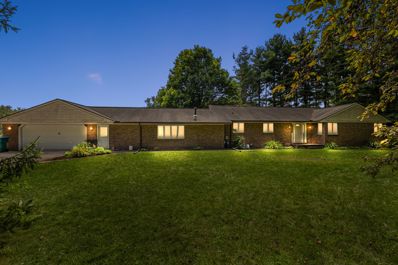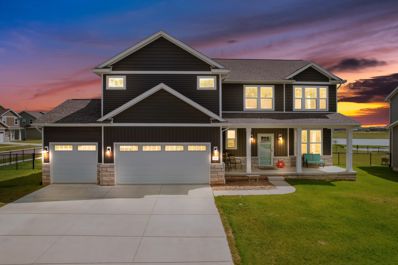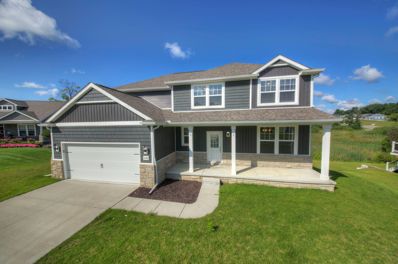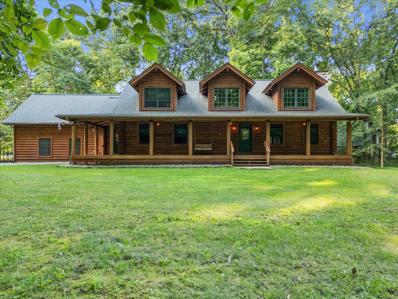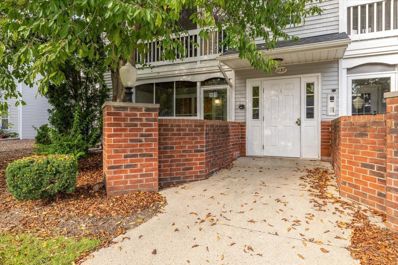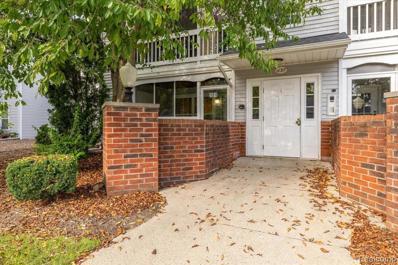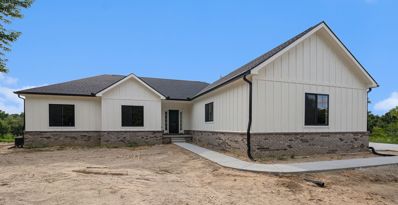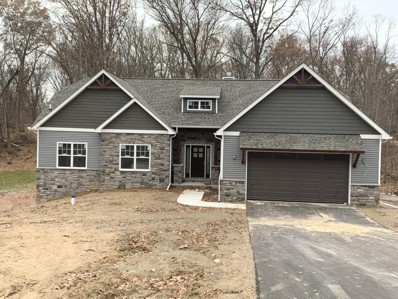Howell MI Homes for Sale
$925,000
4315 CEDAR LAKE Howell, MI 48843
- Type:
- Single Family
- Sq.Ft.:
- 2,634
- Status:
- Active
- Beds:
- 3
- Lot size:
- 6.16 Acres
- Baths:
- 3.00
- MLS#:
- 60340415
ADDITIONAL INFORMATION
Escape to your Own Lakefront Retreat nestled on 6+ Stunning Acres on Private All-Sports Cedar Lake! This Custom Built 1 Owner Home Offers Panoramic Views, a Sandy Beach, Exquisite Sunsets & an ââ?¬Å?Up Northââ?¬Â? Atmosphere. Inside Discover 3 Bedrooms, 3 Full Baths & an Open Floor Plan Ideal for Everyday Living. Upon Entering you will notice the Curved Foyer, Red Oak Wood Floors & a Unique Design Showcased by Quality Craftsmanship Including Solid Wood Doors, 6" Walls & Custom Features Throughout. Entertaining is Made Easy in the Vaulted Great Room warmed by a Dovre Wood Burning Fireplace. The Chefââ?¬â?¢s Delight Island Kitchen Features a Barnwood Island, Granite Countertops, Custom Cabinets, Tiled Backsplash, SS Appls & a Walk-In Pantry. The Sprawling Dining Area w/Stone Pillars & Doorwall to Curved Deck is Ideal for Large Gatherings. The 2 Entry Level Bedrooms are Spacious & share an Updated Full Bath. Descending to the Lower Level you will Enjoy the Expansive Rec Room w/Pool Table & 2 Story Family Rm Offering Skylights, Slate Floors & an Indoor Hot Tub Showcasing Million Dollar Views! The Spacious Gym with French Glass Doors could be utilized as an Office or In-Law Suite & adjoins to a Full Bath. Retreat to the Private Primary Suite w/Wrap Around Windows Offering Lakeside Views, a Walk-In Closet & Large Bath w/Vanity Area. Rounding out the Lower Level is the Laundry Area & Storage Rm. The Doorwall off the Family Rm leads to a Welcoming Patio Where you can Enjoy the Water Views, Lush Landscaping & Beautiful Sunsets. There's Plenty of Storage Space in the 3 car Garage & 20X30 Pole Barn w/Overhead Door, Electric & Concrete Floor. Included is a Driveway to the Lake for Easy Boat Launching. This Architectural Gem was strategically Built to Capture Magnificent Views while Showcasing the Gorgeous Acreage & Abundance of Wildlife this One-of-a-Kind Property has to Offer! Cedar Lake is 117 acres & is an All-Sports Private Lake. Updates~New Roof, Skylights, Flooring, Kitchen, Baths, Paint, Doorwalls, Natural Gas, etc. Welcome Home!
$485,000
158 FAIRHILL Howell, MI 48843
- Type:
- Single Family
- Sq.Ft.:
- 2,632
- Status:
- Active
- Beds:
- 4
- Lot size:
- 0.27 Acres
- Baths:
- 4.00
- MLS#:
- 60340508
- Subdivision:
- MAPLE FARMS CONDO
ADDITIONAL INFORMATION
This grand 4-bedroom colonial in Maple Farms will surely take your breath away. You will first notice the well-manicured landscaping, the 3-car-wide driveway, and the cozy front porch. Upon entry, you'll be welcomed by a dramatic 2-story foyer with open staircase and glossy wood floors. Adjacent to the entry is a living room space, which has multiple uses, including a playroom, office, or sitting area. The heart of this home is the FULLY REMODELED open-concept kitchen (2021), including quartz countertops, long island, subway tile, and large pantry, which highlights why this is the perfect space to entertain and host gatherings of all sizes. Adjacent to the kitchen is the great room with fireplace, an office with large windows for beautiful backyard views, and the 4-season room. This big house feels even more inviting when you step into the upstairs large Primary Bedroom with vaulted ceilings. There is plenty of space in the primary bathroom en suite with double-vanity sinks, 2 walk-in closets, and a shower and a bonus jacuzzi tub. Need a quiet spot to relax? All-year round you can nestle up in the 4-season room with French doors, and soak in all of the sunlight, or crank the heat and reflect on snowflakes in wintertime. (Sunroom roof in 2017). Underneath the 4 season room is an additional covered storage area (added 2023). The mature trees surrounding the yard make this property a perfect private backyard oasis. Need an extra entertaining or storage space? The basement is perfect for that- with it's custom daylight windows, full bathroom, family room (updated 2021), possible 5th bedroom (egress windows), and a flex hang-out space. The 3-car garage will be sure to WOW you- The epoxy floors in the garage make it feel like a clean extension of the home. It was recently updated with new light fixtures and new WiFi garage door openers. The neighborhood has a central wooded conservation area, and the subdivision road is a perfect loop for walks, dog walks, or bikes rides. Come see this one today
$499,900
3481 PRESCOTT Howell, MI 48843
- Type:
- Single Family
- Sq.Ft.:
- 2,436
- Status:
- Active
- Beds:
- 4
- Lot size:
- 1.15 Acres
- Baths:
- 3.00
- MLS#:
- 60340239
- Subdivision:
- CEDAR CREEK ESTATES
ADDITIONAL INFORMATION
Welcome home to the sought-after Cedar Creek Estates community. The seller is motivated and ready for your offer! This spacious 4-bedroom colonial sits on just over an acre, with a large composite deck and stamped concrete patio overlooking the beautiful yard. Fruit trees, fenced-in garden area with perennial asparagus, and a beautiful willow tree adorn the park-like lot, creating a tranquil picturesque setting. The large and spacious family room includes a natural wood-burning fireplace and is open to the kitchen, which offers stainless steel appliances, granite countertops, and an eat-in nook. The first floor has large formal living and dining rooms, a den/flex room, and an updated half bath. The large second-floor primary bedroom has a walk-in closet and master bath with a soaking tub, tiled shower, and double vanity! 3 additional bedrooms and an updated full bath on the second floor. Luxury vinyl plank flooring throughout the first and second floors for easy care. Finished daylight basement is already plumbed for an additional full bathroom. Stay prepared and worry free with this home's added feature-a second fuse box equipped for seamless hookup for a generator (not included), ensuring your home stays powered during unexpected outages. Water softener and reverse osmosis system is included. Don�t miss out on this gem!
$297,500
217 NEWBERRY Howell, MI 48843
- Type:
- Condo
- Sq.Ft.:
- 1,260
- Status:
- Active
- Beds:
- 2
- Baths:
- 2.00
- MLS#:
- 60339812
- Subdivision:
- WOODBURY PARK
ADDITIONAL INFORMATION
What a beautiful well maintained and updated condo in Woodberry Park. A great end unit offering open floor plan and a lot of updates. Some of the many updates in just the last few years include the furnace, air conditioner, water heater, windows, countertops, doorwall, composite decking on exterior deck, microwave, dishwasher, laundry cabinets and sump pump back up system in the basement. Beautiful through out and has a wonderful finished room in the basement with more area that could be finished or left as a large storage area. A great location to highways and Downtown Howell! You really have to see inside this one to appreciate it.
$434,900
2017 STEELWOOD Howell, MI 48843
- Type:
- Single Family
- Sq.Ft.:
- 1,438
- Status:
- Active
- Beds:
- 2
- Baths:
- 2.00
- MLS#:
- 60338405
- Subdivision:
- THE DELLS CONDO
ADDITIONAL INFORMATION
Welcome to the perfect size single story home on an incredible corner homesite. THIS IS NEW CONSTRUCTION AND WILL BE MOVE IN READY BY AUGUST 30. No wasted space. Think of it as two main floor master bedrooms with a fully finished basement adding another full living area with rec room, bedroom and full bath. The Primary suite with private bath and walkin close and the secondary bedroom with walkin closet and quick access to full bath on opposite sides of the home! Like I said - perfect. Open kitchen with large eating nook, soft close cabinets, quartz or granite tops and lifeproof laminate hardwood flooring! Don't let this little home fool you- open and large enough for entertaining all while keeping it small enough for cleaning Convenience of a first-floor laundry ensures practicality and ease of use right off the garge and mudroom. Wide doorways provide an added touch of convenience and accessibility. Finished 9' basement ceilings and Superior basement walls, is fully insulatedto an R16. with a structural and waterproof warranty, This remarkable home comes equipped with a garage door opener and a fully drywalled garage. Home will be come complete with sod and irrigation, garage door opener and covered trex deck. Community sidewalks, fishing pond, future pool and clubhouse, sports field and more! Close to shopping and historic downtown Howell. Great location for community to Ann Arbor, Lansing and Flint.
$439,900
249 Summer Shade Howell, MI 48843
- Type:
- Single Family
- Sq.Ft.:
- 2,433
- Status:
- Active
- Beds:
- 3
- Lot size:
- 0.25 Acres
- Baths:
- 3.00
- MLS#:
- 60352367
- Subdivision:
- MAPLE FARMS CONDO
ADDITIONAL INFORMATION
**NEW ROOF BEING INSTALLED THE WEEK OF OCT. 21st**This custom-built MJ Whelan home will captivate you from the moment you arrive as you notice the beautiful craftsman-style architectural flair boasting charm, and relevance. From the covered, wrap-around front porch w/ classic pillars, you'll enter the foyer and immediately be welcomed by the open and comforting floor plan. Formal dining area flows into the impressive Great Room w/ gas fireplace and cathedral ceiling. Stylish Kitchen sports stainless steel appliances, bar stool seating, large serving area, and eat-in nook. Main floor owner suite is a spacious refuge offering tray ceiling, wooded views, dual vanities, jetted tub, large walk-in shower w/ seat, and convenient walk-in closet. Powder room and 1st floor laundry round-off this perfect main level of living! ** Two upper-level bedrooms are serviced by large full bath ** Finished bonus room above garage will be a household favorite offering extra room to spread-out. ** Open, unfinished basement with loads of built-in storage and plumbed for full bath ideal for your future finishes. ** The private patio surrounded by trees and gorgeous landscaping is the refuge you've been seeking to add peace to your days and nights. ** 200 amp electrical service and prepped for generator. ** 1-year home warranty provided for your peace of mind. ** Enjoy cozy evenings on the porch, or host gatherings in the private back yard. You just found the ideal sanctuary for any homeowner; comfort, beauty, and functionality. Come check it out! ** Annual HOA fee is $300 (FYI no fences and no sheds/outbuildings). ** All M&D approx. BATVAI
$497,500
2033 GAMBREL Howell, MI 48843
- Type:
- Single Family
- Sq.Ft.:
- 2,320
- Status:
- Active
- Beds:
- 4
- Baths:
- 3.00
- MLS#:
- 60337884
- Subdivision:
- MARION OAKS PUD PLAN THE HIGHLANDS PUD
ADDITIONAL INFORMATION
Its all about the views! This newer built 4 bedroom home built by Capital Custom Homes features an open-concept living and dining area that's perfect for entertaining .Start your mornings or end your evenings taking in the serene pond views and the soothing sounds of nature. Beautiful kitchen with soft close cabinetry and granite counterops, mudroom off the kitchen and loads of natural light throughout. Flex room off the kitchen is a bonus for home schooling or office. The master bedroom boasts a large walk-in closet, dual vanity, and tiled master shower. This home includes lifeproof laminate flooring through the first floor, carpet w/ 8lb carpet pad, 9' first floor ceilings, 9' Superior basement walls w/ a 5-year structural & waterproof warranty insulated at an R16. Walkout basement ready to finish with 3pc rough plumbing. Energy-efficient 96% Furnace and A/C, Gutters/Downspouts, Garage door opener, keyless entry, wireless access point. Move in Ready. Marion oaks community features sidewalks, streetlights, community sports field and future clubhouse and swimming pool. Great location for commuting and close to downtown Howell and Brighton.
$419,900
2889 BECK Howell, MI 48843
- Type:
- Single Family
- Sq.Ft.:
- 1,756
- Status:
- Active
- Beds:
- 3
- Lot size:
- 7.89 Acres
- Baths:
- 3.00
- MLS#:
- 60338161
ADDITIONAL INFORMATION
Welcome to a chance to own almost 8 acres in Genoa Township in Howell School district! This 3 bedroom 2.5 bath sprawling ranch has an open concept layout, oversized living room and family room, both with wood burning fireplaces - perfect for entertaining and gatherings. There is so much potential to come in and renovate this beauty in the rough and transform it to your style and a place to call home. Primary suite is spacious and includes a primary ensuite boasting with extra space in the walk in closet for a coffee bar, vanity (with plumbing) and more. Dining room has a direct view of the wooded paradise where you can watch birds, deer, sand cranes and more. Laundry/mudroom off the attached garage, perfect for clean up after playing outdoors on all of your land. Basement is enormous and has endless possibilities - a perfect blank slate for whatever your heart desires. The outbuilding/pole barn is approximately 30x40. Genoa township stated that there is a potential to split the lot into 3 parcels. 5 minutes to downtown Howell, 2 minutes to I-96, 4 minutes to Grand River/Shopping. Where country setting meets everyday conveniences.
- Type:
- Single Family
- Sq.Ft.:
- 2,587
- Status:
- Active
- Beds:
- 5
- Lot size:
- 0.61 Acres
- Baths:
- 4.00
- MLS#:
- 70429274
ADDITIONAL INFORMATION
Welcome to this stunning 5-bedroom, 3.1-bathroom home, set on 128 feet of private lake frontage on Lake Lochmoor with the best views in Livingston County viewable from the primary bedroom, living room, kitchen and walk-out basement! As you step inside, you're greeted by a bright, open layout that flows seamlessly throughout. The inviting living room boasts a gorgeous gas fireplace and a large sliding glass door leading to the back deck, offering breathtaking lake views. At the front of the home, you'll find the formal dining room and office, providing convenience and elegance. The kitchen, perfectly positioned beyond the extra seating area featuring a wet bar, skylights for extra natural light, and stunning views of the lake, offers abundant cabinet storage, generous counter space, and
$240,000
1110 RIAL LAKE Howell, MI 48843
- Type:
- Condo
- Sq.Ft.:
- 1,276
- Status:
- Active
- Beds:
- 2
- Baths:
- 2.00
- MLS#:
- 60336561
- Subdivision:
- JONATHAN'S LANDING 1
ADDITIONAL INFORMATION
HIGHLY SOUGHT AFTER JONATHAN'S LANDING WITH 1ST FLOOR LIVING. THIS MAIN FLOOR CONDO OFFERS 2 BEDROOMS ,2 FULL BATHS,SPACIOUS LIVING RM, DINING RM COMBO, HUGE PRIMARY SUITE W/OVERSIZED WALK IN CLOSET,FULL PRIVATE BATH,EXTRA WIDE DOORS FOR EASY HANDICAP ACCESSIBLE. ATTACHED 1 CAR GARAGE, COMMUNITY POOL .THIS IS A GREAT PLACE TO LIVE. EASY ACCESS TO EXPRESS WAY AND M-59. WELCOME HOME....
$187,000
613 Curzon Howell, MI 48843
ADDITIONAL INFORMATION
This Condominium is very privately located near the end of a Cul De Sac. Ground floor unit with 3 bedrooms is rarely available! Absolutely no stairs to contend with at this home! Tons of storage and closet space. Screened in and storm windowed 3 season porch for relaxing and enjoying nature! Spacious & detached garage is the closest one to your home and has open trusses. Carpets have just been cleaned and nature abounds outside of almost every window. Brand new Stainless Steel dishwasher will get the job done. Washer & dryer and all appliances will be included in the sale of this home. Everything you need conveniently located close to shopping, restaurants, hospital, airport, downtown activities, expressways and much more! Plenty of great places to walk in the neighborhood and you can head right into town for Farmer's Market, eating and the festivities.
- Type:
- Condo
- Sq.Ft.:
- 1,367
- Status:
- Active
- Beds:
- 3
- Year built:
- 1993
- Baths:
- 2.00
- MLS#:
- 20240065215
ADDITIONAL INFORMATION
This Condominium is very privately located near the end of a Cul De Sac. Ground floor unit with 3 bedrooms is rarely available! Absolutely no stairs to contend with at this home! Tons of storage and closet space. Screened in and storm windowed 3 season porch for relaxing and enjoying nature! Spacious & detached garage is the closest one to your home and has open trusses. Carpets have just been cleaned and nature abounds outside of almost every window. Brand new Stainless Steel dishwasher will get the job done. Washer & dryer and all appliances will be included in the sale of this home. Everything you need conveniently located close to shopping, restaurants, hospital, airport, downtown activities, expressways and much more! Plenty of great places to walk in the neighborhood and you can head right into town for Farmer's Market, eating and the festivities.
$319,900
2432 Norton Howell, MI 48843
- Type:
- Single Family
- Sq.Ft.:
- 1,440
- Status:
- Active
- Beds:
- 3
- Lot size:
- 8 Acres
- Baths:
- 2.00
- MLS#:
- 50153986
- Subdivision:
- N
ADDITIONAL INFORMATION
Don't be fooled. Although home sits close to the road, once you step out back you'll find your own piece of paradise. Home offers 3 bedrooms and 2 full baths. Large living area with vaulted ceilings. Sliding doors in dining room offer some great views from the deck. Stainless steel appliances and wood floors in kitchen and dining room. Much of the home has newer carpet and fresh paint. Main floor bedroom, nice area in the upper level for a gaming spot, reading area or office. Large full baths on main and upper level. Basement has a large finished room with slider for outback entertaining. Space will be no problem in the house or 3 car garage with loft!! Plus...all of this on 8 acres. Shiawassee River runs through the property and there is some wooded area. Once you step out back you'll forget you're home. Wear your walking shoes when you come to see it, there are steps through out and you're sure to want to walk the property. Buyers agent to verify any splits available.
$424,900
1128 AUTUMN PARK Howell, MI 48843
- Type:
- Single Family
- Sq.Ft.:
- 2,023
- Status:
- Active
- Beds:
- 4
- Lot size:
- 0.25 Acres
- Baths:
- 3.00
- MLS#:
- 60336008
- Subdivision:
- MARION CREEK CONDO
ADDITIONAL INFORMATION
Beautiful Colonial in the sought after Marion Creek Community. This property is located on a premium cul-de-sac lot and features a daylight basement and huge back yard. The location is conveniently situated close to shopping, expressways, and Downtown Howell. Other features include: Island kitchen with upgraded appliances, Huge bedrooms, Custom painted T/O, garage has upgraded 220v outlet and lighting, upgraded shelving in closets, pantry, etc... and the basement is pre-plumbed and framed for an easy finish to the space, 10 year structural warranty is also included. Along with IMMEDIATE OCCUPANCY!! Come see for yourself all that this Great home has to offer...
$525,000
MOH 46 BIRKDALE Howell, MI 48843
- Type:
- Single Family
- Sq.Ft.:
- 1,438
- Status:
- Active
- Beds:
- 3
- Baths:
- 3.00
- MLS#:
- 60335945
- Subdivision:
- THE DELLS CONDO
ADDITIONAL INFORMATION
This remarkable single-story Ranch Style Home offers the perfect blend of comfort and style.. This open concept design seamlessly integrates the living and dining areas, creating an expansive and inviting atmosphere. The vaulted ceilings add a touch of elegance and enhance the sense of spaciousness. Impressive kitchen featuring a center island, soft-close cabinetry, stunning countertops and an ideal setting for entertaining and everyday cooking looks out over the nature area and pond. Convenience of a first-floor laundry and ease of use right off the garge and mudroom. The master suite boasts a generously sized walk-in closet and primary bathroom exudes luxury with its dual comfort height vanities and tiled shower. Wide doorways and laminate flooring in the main living areas provide an added touch of convenience and accessibility. The full basement, featuring 9' ceilings and Superior basement walls, comes fnished with family room, full bathroom and 3rd bedroom or use ats a home office or workout room. This remarkable home comes equipped with a garage door opener and a fully drywalled garage, sod and irrigation and smart home package. There is still time to incorporate optional features to personalize your home even further. Choose to add a cozy fireplace, a Trex deck for outdoor enjoyment. Spring 2025 completion. Stock Photos.
$525,000
BIRKDALE Drive Howell, MI 48843
- Type:
- Single Family
- Sq.Ft.:
- 1,438
- Status:
- Active
- Beds:
- 3
- Baths:
- 3.00
- MLS#:
- 20240063356
- Subdivision:
- THE DELLS CONDO
ADDITIONAL INFORMATION
This remarkable single-story Ranch Style Home offers the perfect blend of comfort and style.. This open concept design seamlessly integrates the living and dining areas, creating an expansive and inviting atmosphere. The vaulted ceilings add a touch of elegance and enhance the sense of spaciousness. Impressive kitchen featuring a center island, soft-close cabinetry, stunning countertops and an ideal setting for entertaining and everyday cooking looks out over the nature area and pond. Convenience of a first-floor laundry and ease of use right off the garge and mudroom. The master suite boasts a generously sized walk-in closet and primary bathroom exudes luxury with its dual comfort height vanities and tiled shower. Wide doorways and laminate flooring in the main living areas provide an added touch of convenience and accessibility. The full basement, featuring 9' ceilings and Superior basement walls, comes fnished with family room, full bathroom and 3rd bedroom or use ats a home office or workout room. This remarkable home comes equipped with a garage door opener and a fully drywalled garage, sod and irrigation and smart home package. There is still time to incorporate optional features to personalize your home even further. Choose to add a cozy fireplace, a Trex deck for outdoor enjoyment. Spring 2025 completion. Stock Photos.
$649,900
2307 SUNDANCE Howell, MI 48843
- Type:
- Single Family
- Sq.Ft.:
- 2,852
- Status:
- Active
- Beds:
- 3
- Lot size:
- 1.14 Acres
- Baths:
- 3.00
- MLS#:
- 60335411
- Subdivision:
- JARTNICK POND
ADDITIONAL INFORMATION
This Georgian Colonial home seamlessly blends classic elegance with modern updates. It features a stamped concrete driveway leading to a grand two-story foyer with hardwood floors. The gourmet kitchen offers custom finishes, while the sitting room/office includes a two-way gas fireplace shared with the living room. A formal dining room and first-floor laundry enhance convenience. The home includes three spacious bedrooms, a primary suite with a walk-in closet, and a luxurious bathroom with a separate shower and soaking tub. Two separate two-car garages with two bonus rooms. The expansive walkout basement opens to a new TREX wrap-around deck with serene pond views. Additional features include a sprinkler system, pre-plumbing for a central vacuum, and included appliances. Recent updates: new roof (2023), new shutters (2022), new Trex deck (2022), new water heater (2021), septic emptied (2021), new siding (2023) and new garbage disposal (2021). This home offers a perfect mix of traditional charm and modern convenience.
$599,900
6152 GOLF CLUB Howell, MI 48843
- Type:
- Single Family
- Sq.Ft.:
- 2,486
- Status:
- Active
- Beds:
- 3
- Lot size:
- 17.98 Acres
- Baths:
- 2.00
- MLS#:
- 60334878
ADDITIONAL INFORMATION
Discover this sprawling ranch home nestled on nearly 18 picturesque acres in Genoa Township, conveniently located near Howell and Brighton. As you step inside, the living room welcomes you with a brick fireplace and sliding glass doors that open to the backyard, open to the dining room and large kitchen. The home includes three spacious bedrooms and a full bathroom. The expansive great room features a wood-burning stove and large windows. A second full bathroom doubles as a laundry room, complete with subway tile, a vanity, and additional cabinet space for storage. The backyard presents an opportunity to customize your outdoor living space, with the potential to finish the deck off the living room doors. A concrete patio, fenced for convenience, offers a spot for pets or outdoor gatherings. Manual water pump in backyard. The property also includes a large 2.5-car attached garage with ample driveway parking, a charming two-story red barn with stalls, and a serene pond surrounded by mature trees. Sought-after Hartland school district.
$630,000
538 TRESTLE Howell, MI 48843
Open House:
Saturday, 11/23 3:00-5:00PM
- Type:
- Single Family
- Sq.Ft.:
- 3,164
- Status:
- Active
- Beds:
- 5
- Lot size:
- 0.3 Acres
- Baths:
- 4.00
- MLS#:
- 60334021
- Subdivision:
- MARION OAKS PUD PLAN THE HIGHLANDS PUD
ADDITIONAL INFORMATION
Why wait for new construction and pay for all the expensive upgrades when they have already been done for you!? The biggest floorplan offered in the neighborhood on an oversized corner lot with water views! Perfect for the entire family to enjoy with over 4,300 finished sq ft and an additional 1,200 sq ft stamped concrete patio to extend your living space outdoors! The backyard is fully fenced already for the pets. Completely open concept living areas with a gourmet DREAM kitchen, boasting a grand central island, quartz countertops, and a corner pantry. The HUGE Great Room showcases additional windows and expanded stone fireplace. First floor dedicated office, too! Upstairs you'll find the primary suite, featuring a spa-like bathroom with separate tiled shower and freestanding soaking tub. 4 additional very generously sized bedrooms with walk-in closets. Retreat to the fully finished lower level with third full bathroom, huge rec room, and potential to add a 6th bedroom, if needed. Completely connected Home Smart technology package, exterior cameras, oversized 3-car fully finished and insulated garage, sprinklers with separate water meter to save on utilities, and so much more! Community sports fields are already installed and the club house is coming soon but enjoy the sidewalks throughout the neighborhood and the fishing ponds!
$524,900
3040 BOGUES VIEW Howell, MI 48843
- Type:
- Single Family
- Sq.Ft.:
- 2,544
- Status:
- Active
- Beds:
- 4
- Lot size:
- 0.27 Acres
- Baths:
- 3.00
- MLS#:
- 60333852
- Subdivision:
- PINE RIDGE CONDO LCCP 297
ADDITIONAL INFORMATION
- Type:
- Single Family
- Sq.Ft.:
- 2,163
- Status:
- Active
- Beds:
- 3
- Lot size:
- 4 Acres
- Baths:
- 3.00
- MLS#:
- 70426099
ADDITIONAL INFORMATION
Incredible log home in Howell Schools on 4 acres surrounded by woods. This flowing floor-plan is perfect for entertaining. Kitchen features stainless appliances, granite countertops and a bar. The living area boasts a two floor stone fireplace with incredible exposed woodwork. First floor primary suite is perfectly tucked away. Upper bedrooms have a private bath and loft with built in bookshelves. Relax on the covered wrap around porch or in back on the screened in porch overlooking the private yard. This sale includes parcel 1021100038 which is adjacent to the home making this four sprawling acres.
$189,900
1137 Curzon Howell, MI 48843
- Type:
- Condo
- Sq.Ft.:
- 1,055
- Status:
- Active
- Beds:
- 2
- Baths:
- 2.00
- MLS#:
- 60332682
- Subdivision:
- BURWICK GLENS
ADDITIONAL INFORMATION
I'm excited to present this rare opportunity to own this entry-level condo in Berwick Glens. Enter this condo through the quaint screen porch.� This area is a perfect� place to unwind after a long day. This open concept layout is sure to please and you'll love the primary suite as it is spacious and has a large window for plenty of natural light and wall to wall closet space.� The palette is very neutral so you can move right in. You'll be thrilled to know that the FURNACE AND CENTRAL AIR ARE BRAND NEW AS WELL AS THE WASHER AND DRYER.� All of the kitchen appliances are included and the electric range has been updated as well. HUGE VALUDE WITH THESE RECENT UPDATES AS WELL AS PIECE OF MIND! This unit also includes a spacious 1 car garage which is perfect for all of your storage needs.� Best of all you're walking distance to fabulous downtown Howell.� You'll love attending the farmers market, restaurants, shops and fantastic events that are abundant� throughout the year.� This is affordable living at its very best!
- Type:
- Condo
- Sq.Ft.:
- 1,055
- Status:
- Active
- Beds:
- 2
- Year built:
- 1994
- Baths:
- 2.00
- MLS#:
- 20240061243
- Subdivision:
- BURWICK GLENS
ADDITIONAL INFORMATION
I'm excited to present this rare opportunity to own this entry-level condo in Berwick Glens. Enter this condo through the quaint screen porch. This area is a perfect place to unwind after a long day. This open concept layout is sure to please and you'll love the primary suite as it is spacious and has a large window for plenty of natural light and wall to wall closet space. The palette is very neutral so you can move right in. You'll be thrilled to know that the FURNACE AND CENTRAL AIR ARE BRAND NEW AS WELL AS THE WASHER AND DRYER. All of the kitchen appliances are included and the electric range has been updated as well. HUGE VALUDE WITH THESE RECENT UPDATES AS WELL AS PIECE OF MIND! This unit also includes a spacious 1 car garage which is perfect for all of your storage needs. Best of all you're walking distance to fabulous downtown Howell. You'll love attending the farmers market, restaurants, shops and fantastic events that are abundant throughout the year. This is affordable living at its very best!
$579,900
1615 FRECH Howell, MI 48843
- Type:
- Single Family
- Sq.Ft.:
- 2,058
- Status:
- Active
- Beds:
- 3
- Lot size:
- 1.41 Acres
- Baths:
- 3.00
- MLS#:
- 60331579
ADDITIONAL INFORMATION
New construction! This well thought out 3 bedroom, 2.5 bath Ranch floor plan is exactly what everyone is looking for right now! Modern farmhouse look with full face brick, Andersen windows, and vertical batten wood siding show the craftsmanship that is so hard to find nowadays. With more than 2000 finished square feet and high-quality finish treatment this home will check all the boxes. Bring your vision to the walkout basement offering future potential entertaining space or guest accommodations. Spacious 3 car attached garage that is just off the paved road will have room for your vehicles and toys. Real hardwood flooring throughout most of the living space. Township approval for pole barn has been given and can potentially be added to the package. Use 2633 E Highland road Howell MI 48843 for GPS look for large sign
- Type:
- Single Family
- Sq.Ft.:
- 1,950
- Status:
- Active
- Beds:
- 3
- Lot size:
- 0.6 Acres
- Baths:
- 2.00
- MLS#:
- 70424544
ADDITIONAL INFORMATION
Come home to this brand new custom ranch with the latest in classic style w/upgraded body & trim package featuring current colors and accented stone exterior. Oversized 2-1/2 car garage and 322 square ft. clear coated cedar deck with great views of nature off the kitchen/great rm. 1950 square feet of beautiful and super efficient floor plan with Luxury vinyl wood plank flooring throughout the great room, foyer, kitchen, and halls with carpet in the bedrooms and tile in both of its' luxury baths. White Shaker kitchen w/granite counters & island overlook the great rm w/cathedral ceiling and stone fireplace flanked by built-ins on each side. Primary featuring oversized walk-in closet and main bath & bedrooms on the opposite side of the house for max in privacy. High 9' ceilings in the

Provided through IDX via MiRealSource. Courtesy of MiRealSource Shareholder. Copyright MiRealSource. The information published and disseminated by MiRealSource is communicated verbatim, without change by MiRealSource, as filed with MiRealSource by its members. The accuracy of all information, regardless of source, is not guaranteed or warranted. All information should be independently verified. Copyright 2024 MiRealSource. All rights reserved. The information provided hereby constitutes proprietary information of MiRealSource, Inc. and its shareholders, affiliates and licensees and may not be reproduced or transmitted in any form or by any means, electronic or mechanical, including photocopy, recording, scanning or any information storage and retrieval system, without written permission from MiRealSource, Inc. Provided through IDX via MiRealSource, as the “Source MLS”, courtesy of the Originating MLS shown on the property listing, as the Originating MLS. The information published and disseminated by the Originating MLS is communicated verbatim, without change by the Originating MLS, as filed with it by its members. The accuracy of all information, regardless of source, is not guaranteed or warranted. All information should be independently verified. Copyright 2024 MiRealSource. All rights reserved. The information provided hereby constitutes proprietary information of MiRealSource, Inc. and its shareholders, affiliates and licensees and may not be reproduced or transmitted in any form or by any means, electronic or mechanical, including photocopy, recording, scanning or any information storage and retrieval system, without written permission from MiRealSource, Inc.

The accuracy of all information, regardless of source, is not guaranteed or warranted. All information should be independently verified. This IDX information is from the IDX program of RealComp II Ltd. and is provided exclusively for consumers' personal, non-commercial use and may not be used for any purpose other than to identify prospective properties consumers may be interested in purchasing. IDX provided courtesy of Realcomp II Ltd., via Xome Inc. and Realcomp II Ltd., copyright 2024 Realcomp II Ltd. Shareholders.
Howell Real Estate
The median home value in Howell, MI is $338,300. This is lower than the county median home value of $360,000. The national median home value is $338,100. The average price of homes sold in Howell, MI is $338,300. Approximately 44.86% of Howell homes are owned, compared to 52.05% rented, while 3.09% are vacant. Howell real estate listings include condos, townhomes, and single family homes for sale. Commercial properties are also available. If you see a property you’re interested in, contact a Howell real estate agent to arrange a tour today!
Howell, Michigan 48843 has a population of 10,025. Howell 48843 is more family-centric than the surrounding county with 36.28% of the households containing married families with children. The county average for households married with children is 32.11%.
The median household income in Howell, Michigan 48843 is $52,569. The median household income for the surrounding county is $88,908 compared to the national median of $69,021. The median age of people living in Howell 48843 is 35.5 years.
Howell Weather
The average high temperature in July is 82.2 degrees, with an average low temperature in January of 14.8 degrees. The average rainfall is approximately 32.7 inches per year, with 35.7 inches of snow per year.
