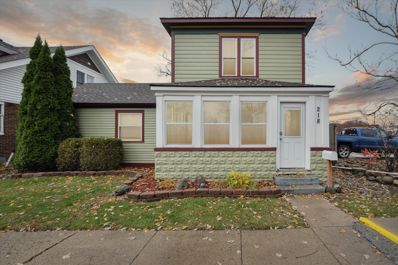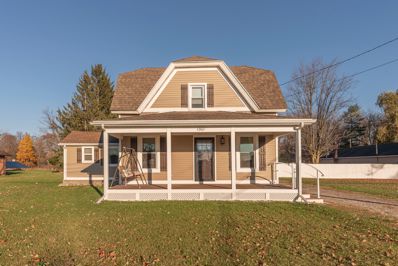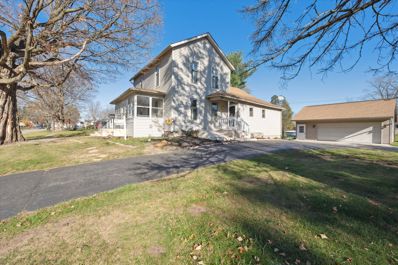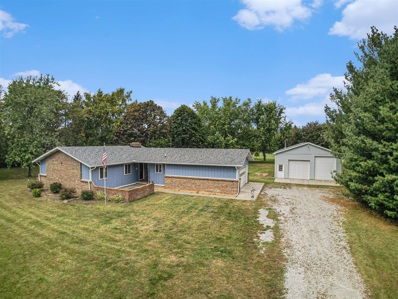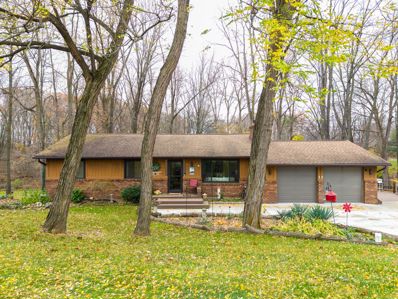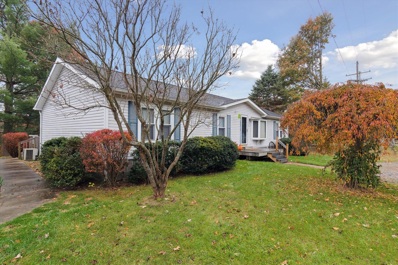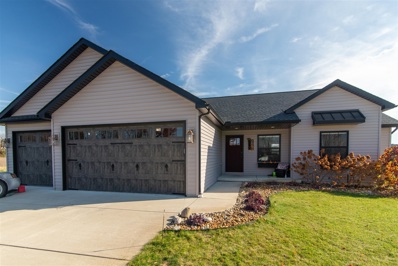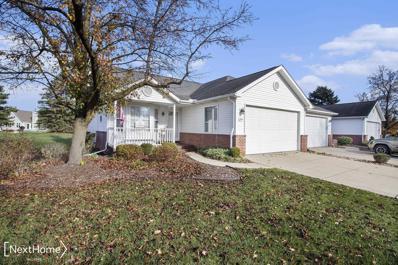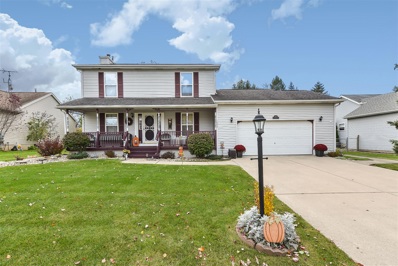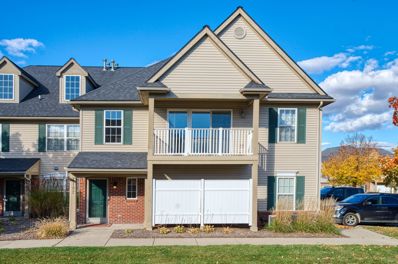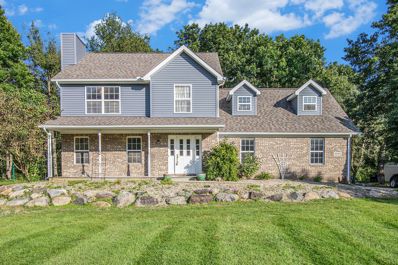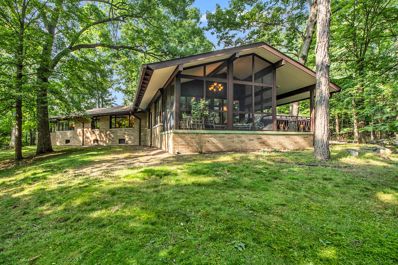Howell MI Homes for Sale
$350,000
1902 EGRET POINTE Howell, MI 48843
Open House:
Sunday, 1/5 1:00-3:00PM
- Type:
- Condo
- Sq.Ft.:
- 1,419
- Status:
- Active
- Beds:
- 2
- Baths:
- 2.00
- MLS#:
- 60357177
- Subdivision:
- GENOA WOODS CONDO
ADDITIONAL INFORMATION
This 2-bedroom, 2-bath ranch condo offers 1,394 square feet of thoughtfully designed living space. The open-concept layout includes a kitchen with stainless steel appliances, granite countertops, and bright white cabinetry. The living room features a vaulted ceiling, a cozy corner fireplace, and access to a patio, perfect for relaxing or entertaining. The spacious primary bedroom boasts a vaulted ceiling, a walk-in closet, and a private ensuite bath. Main floor laundry adds convenience, and the unfinished basement offers ample storage or the potential for future customization. The HOA provides added ease with water, sewer, trash, snow removal, and grounds maintenance included. Enjoy comfortable, low-maintenance living in this well-appointed condoââ?¬â??schedule your showing today!
$589,000
3280 Cedar Lake Rd Howell, MI 48843
- Type:
- Single Family
- Sq.Ft.:
- 2,547
- Status:
- Active
- Beds:
- 4
- Lot size:
- 2.29 Acres
- Baths:
- 3.00
- MLS#:
- 60357102
ADDITIONAL INFORMATION
Welcome to this stunning brand new construction 2,547 square foot home nestled on a sprawling 2.9 acre lot. This beautiful 4 bedroom, 2.5 bathroom residence offers the perfect blend of comfort and style. As you enter the home you'll discover the mud room conveniently located off the 3 car garage. A space with ample storage for coats, shoes, and more. The spacious open concept kitchen and great room is the heart of this home! The kitchen boasts a large island perfect for meal prep and entertaining. The grand two-story great room is filled with natural light, ideal for gatherings and relaxation. The great room also showcases an elegant staircase, a striking focal point that leads to a catwalk overlooking both the foyer and great room. The second-floor houses all 4 bedrooms, 2 full baths and laundry, an added convenience for today's busy family. All this set against a serene 2.9 acre backdrop. This home and these incredible features come with no HOA restrictions! Don't miss this opportunity to own a beautiful home in a peaceful setting. Schedule your private showing today!
$230,000
218 MCCARTHY Howell, MI 48843
- Type:
- Single Family
- Sq.Ft.:
- 1,314
- Status:
- Active
- Beds:
- 3
- Lot size:
- 0.07 Acres
- Baths:
- 1.00
- MLS#:
- 60356602
- Subdivision:
- CRANE & BROOKS ADD
ADDITIONAL INFORMATION
Come check out this updated historic home in downtown Howell. This home is in the perfect location with walking distance to all the local restaurants and boutique shops as well as all of the festivals downtown Howell has to offer. Enjoy a nice cup of coffee on the enclosed front porch with new windows or a drink on the back deck while you watch the hot air balloons soar over from Balloonfest. 218 McCarthy boasts original hardwood on the lower level and mostly under the carpet on the upper level as well. Take the worry out of some bigger expenses with a new fridge, dishwasher, stove, A/C, furnace, bathroom updates, and siding within the last 5 years. The smaller fenced in yard is great for your pets, but also the perfect size for low maintenance upkeep. Come check it out and make 218 McCarthy your new home today! -Listing agent is owner-
$449,500
771 HURLEY Howell, MI 48843
- Type:
- Single Family
- Sq.Ft.:
- 2,045
- Status:
- Active
- Beds:
- 2
- Lot size:
- 0.35 Acres
- Baths:
- 2.00
- MLS#:
- 60356370
- Subdivision:
- LOG CABIN PARK
ADDITIONAL INFORMATION
Experience year-round lakefront living at its finest w/ 50+ feet of lakefront on the tranquil shores of Pleasant Lake, a private all-sports 90-acre oasis w/ no HOA & a welcoming, friendly community. This beautifully updated 2-bedroom, 1.5-bath home boasts 2,045 sqft of thoughtfully designed living space, plus a bonus room in the heated, oversized 2-car garageââ?¬â??perfect for guests or additional hangout space. Step inside to find modern upgrades throughout, including all-new flooring, fresh paint, interior doors, SS appliances, a new backsplash & a remodeled half bath. Main level features a spacious formal dining room, a versatile bonus room ideal for a home office or playroom & an oversized great room w/ expansive glass door walls offering breathtaking lake views. The kitchen is both functional & stylish, while main-level bedroom includes custom built-in closets. A full bath, main-floor laundry room & pantry with built-in shelving add to the home's convenience. Upstairs, enjoy a cozy family room overlooking the great room below, along w/ a generously sized primary bedroom featuring an ensuite bath & ample closet space. Outside, recent updates include new wood siding, fresh exterior paint, a new roof, gutters & toppers. Relax on the stunning stamped concrete patio overlooking the lake, or take advantage of your own private dock, boathouse & hot tub. The expansive driveway offers plenty of parking & storage, making this home as practical as it is picturesque. Located near the Howell Nature Center, downtown Howell & Tanger Outlets, this home offers a perfect blend of peaceful lake living & modern convenience. Donââ?¬â?¢t miss your chance to own this lakeside retreat! (Please note: some photos have been virtually staged to showcase the potential of this amazing home)
$235,000
1060 APPLE BLOSSOM Howell, MI 48843
- Type:
- Single Family
- Sq.Ft.:
- 1,200
- Status:
- Active
- Beds:
- 3
- Lot size:
- 0.54 Acres
- Baths:
- 2.00
- MLS#:
- 60356356
- Subdivision:
- RED OAKS-CHEMUNG NO 1
ADDITIONAL INFORMATION
Come and take a look at this beautifully remodeled 3 bedroom, 2 bathroom manufactured home on a privately owned spacious lot in Genoa Township! Inside, you'll be greeted by a thoughtful open floor plan with 1200 square feet of living space and a primary bedroom with an en suite bathroom. The spacious kitchen has been completely redone with new cabinets, countertops, tile backsplash, and brand new stainless steel appliances. Both bathrooms have been completely redone with tiled walls in the showers. Other updates include, new vinyl plank flooring throughout the whole home, furnace (2024), water heater (2024), and central air (2024). The heated 2 car garage offers plenty of space for storage. Close proximity to Lake Chemung, golf courses, restaurants, shopping, and other amenities. Call today for your personal showing!
$394,900
173 MERRIMACK Howell, MI 48843
- Type:
- Single Family
- Sq.Ft.:
- 2,154
- Status:
- Active
- Beds:
- 3
- Lot size:
- 0.12 Acres
- Baths:
- 3.00
- MLS#:
- 60355616
- Subdivision:
- HOMETOWN VILLAGE OF MARION
ADDITIONAL INFORMATION
Beautiful Colonial home in Howell backing to wooded area for beautiful views. Home features Maple cabinets w/ granite counters, stainless steel appliances, wood block center island w/ barstools included, hardwood floors though out first floor & up stairs. Finished daylight basement with w/ built in entertainment center included and plumbed for a future bath. Large Master suite w/ vanity area w/ granite bathroom counters & 5x12 walk in closet. Home has custom window treatments, a 2nd floor loft and 2nd floor laundry. Home also features 12x18 cedar deck, retractable awning & outdoor fan. Neighborhood has built in community pool & club house. Excludes Refrigerator in Garage.
$494,100
607 CANNONADE Howell, MI 48843
- Type:
- Single Family
- Sq.Ft.:
- 2,473
- Status:
- Active
- Beds:
- 4
- Lot size:
- 0.21 Acres
- Baths:
- 3.00
- MLS#:
- 60355598
ADDITIONAL INFORMATION
Why buy old when you can build new with all of the features on your wishlist, catered to your unique style!? This community is a great place to call home with nature galore! Build time is approximately 8-11 months. The Columbia floorplan has an open-concept Kitchen, Nook & Great Room that would be perfect to spend time with friends and family. Enjoy the cozy loft area to watch your favorite show or read your favorite book. Unwind in your Master Bedroom w/ beautiful En-Suite. When you�re away from home, take advantage of everything that is nearby. Close to downtown Howell for eating, shopping and and rural living! We include 10 Year Structural & Basement Waterproofing Warranties! Photos are of a decorated model or previously built home. Contact us for details! This listing is for several homesites within the Broadmoor Community. Photos are of a decorated model.
$370,000
833 Dewars Howell, MI 48843
- Type:
- Single Family
- Sq.Ft.:
- 2,040
- Status:
- Active
- Beds:
- 3
- Lot size:
- 0.24 Acres
- Baths:
- 2.00
- MLS#:
- 60355508
- Subdivision:
- SUNRIDGE PLANNED UNIT DEVELOPMENT
ADDITIONAL INFORMATION
Newer built bi-level minutes to I-96, Downtown Howell, and Tanger Outlets! Private cul-de-sac location backing to nature preserves with abundant wildlife. Amazing neighborhood boasts sidewalks, community basketball court, and playground to enjoy! Completely open concept living area with the kitchen boasting SS appliances, granite countertops, and tiled backsplash. Oversized living area with a doorwall that leads to your covered back deck and stairs that lead down to a huge cement patio overlooking the backyard. Primary bedroom offers attached bathroom and a HUGE walk-in closet for an abundance of storage. Lower level has 2 spacious bedrooms and another option for a second living room with some creativity that would have a doorwall leading to the lower level patio.
$209,900
101 E CRANE Howell, MI 48843
- Type:
- Single Family
- Sq.Ft.:
- 1,466
- Status:
- Active
- Beds:
- 3
- Lot size:
- 0.11 Acres
- Baths:
- 2.00
- MLS#:
- 60355511
- Subdivision:
- CRANE & BROOKS ADD
ADDITIONAL INFORMATION
Perfect for the buyer with a vision, this Victorian Colonial offers historic charm and plenty of potential for personal updates. While move-in ready, this home presents an excellent opportunity for those ready to take on renovations. The master bathroom and kitchen have the potential to be transformed into standout features of the home, while smaller DIY projects throughout provide a chance to add your own touches, making this property uniquely yours. Located just one block from downtown Howell, this home combines timeless character with a prime location. The main level�s expansive dining and entertaining area, with nine-foot ceilings, is perfect for hosting gatherings. The kitchen offers plenty of cabinet space and convenient access to the backyard, opening the door to creative enhancements. Upstairs, each bedroom includes a walk-in closet, and the main level provides the option to convert the office into a potential first-floor master bedroom if desired. Outside, enjoy a private, fully fenced backyard ideal for small pets or relaxing evenings on the patio, and a shed that provides extra storage. Beyond the property, you�ll find Howell�s historic downtown with its farmers market, library, local restaurants, boutiques, and social district just a short walk away, along with nearby Thompson Lake and Scofield Park for outdoor enthusiasts. This charming property invites you to capitalize on its excellent bones and location, making it a rewarding investment for buyers eager to bring out its best. BATVAI Don�t miss the chance to make this Victorian Colonial your own!
- Type:
- Single Family
- Sq.Ft.:
- 2,473
- Status:
- Active
- Beds:
- 4
- Lot size:
- 0.21 Acres
- Baths:
- 2.10
- MLS#:
- 20240087182
ADDITIONAL INFORMATION
Why buy old when you can build new with all of the features on your wishlist, catered to your unique style!? This community is a great place to call home with nature galore! Build time is approximately 8-11 months. The Columbia floorplan has an open-concept Kitchen, Nook & Great Room that would be perfect to spend time with friends and family. Enjoy the cozy loft area to watch your favorite show or read your favorite book. Unwind in your Master Bedroom w/ beautiful En-Suite. When you're away from home, take advantage of everything that is nearby. Close to downtown Howell for eating, shopping and and rural living! We include 10 Year Structural & Basement Waterproofing Warranties! Photos are of a decorated model or previously built home. Contact us for details! This listing is for several homesites within the Broadmoor Community. Photos are of a decorated model.
$575,000
3438 GOLF CLUB Howell, MI 48843
Open House:
Saturday, 1/11 12:00-2:00PM
- Type:
- Single Family
- Sq.Ft.:
- 1,654
- Status:
- Active
- Beds:
- 3
- Lot size:
- 16.75 Acres
- Baths:
- 3.00
- MLS#:
- 60355074
ADDITIONAL INFORMATION
A true nature lovers dream, located just outside the city! This unique 16.75 acre parcel features rolling hills, scenic views and 220' of frontage on all sports Earl Lake as well as additional frontage on a small no name lake. The solid 1650+ sq ft ranch home, built in 1968, offers 3 bdrms/2.5 baths with 2 large living spaces providing room to spread out, natural fire place for these chilly fall nights and 10x12 screened porch to enjoy the gorgeous views and abundance of wildlife. Partially finished basement includes full bath and can be finished to add additional living space. With solid construction and great bones, this home is ready for your personal updates to make it truly shine! You would never know how close you are to downtown shopping and dining with easy access to I-96 and US-23! Don't miss the chance to own a piece of paradise in the heart of Livingston County! Sale includes property ID# 1105100013 (1/2 acre parcel with 146' of road frontage). Splits available. Home is an estate and being sold AS-IS. Seller does not authorize access to home or property where a licensed Realtor in the state of Michigan is not present. All measurements approx.
$417,000
130 SAWGRASS Howell, MI 48843
- Type:
- Single Family
- Sq.Ft.:
- 2,201
- Status:
- Active
- Beds:
- 4
- Lot size:
- 0.15 Acres
- Baths:
- 3.00
- MLS#:
- 60353822
- Subdivision:
- THE DELLS CONDO
ADDITIONAL INFORMATION
Come experience this very new open floor plan with kitchen island and large pantry. Built in 2022, this home needs no updating or mechanical replacements for years to come. Great for family and entertaining. Island seating with quartz countertops and stainless-steel appliances shine in this well lit plan. Functionality abounds with large walk-in closet off garage entry near kitchen for easy grocery unloading. Private flex room/office for work from home or quiet space. First floor luxury vinyl plank flooring throughout. The primary suite has a large fully tiled shower, dual sinks and separate tub with a spacious room for a retreat feel. Upgrade trim throughout the home with pride of workmanship showing in every detail. Marion Oaks will soon have a community pool and clubhouse, while already offering a fishing pond and soccer field. BATVAI
$264,900
1301 N BYRON Howell, MI 48843
- Type:
- Single Family
- Sq.Ft.:
- 1,400
- Status:
- Active
- Beds:
- 3
- Lot size:
- 0.41 Acres
- Baths:
- 1.00
- MLS#:
- 60353709
ADDITIONAL INFORMATION
Quaint and charming Howell Bungalow. Beautifully updated home in 2021. This property was re-constructed by a retired Master Builder. Quality updates throughout. Inviting bright white kitchen with granite counter tops and stainless steel appliances. Lovely updated full bathroom. Ample Laundry room with front loading washer and dryer right off back door entrance. New carpet and paint throughout. Warm and inviting family room with fireplace to gather around with friends and family. Close to downtown Howell and all its great shops, coffee shops, and wonderful restaurants. Experience all this great town has to offer throughout the year with many events for all to enjoy including the Fantasy of Lights parade, Melonfest and Ballonfest, just to name a few. Did you know that Howell was nationally recongnized as the winner of the 2018 Great American Main Street Award? Yet another great reason to invest in this wonderful vibrant community. Schedule your showing today before its gone! BATVAI - Seller does not authorize access to this property to any prospective buyer who is not accompanied by and in the physical presence of a liscensed real estate agent.
$320,000
935 HADDEN Howell, MI 48843
- Type:
- Single Family
- Sq.Ft.:
- 1,914
- Status:
- Active
- Beds:
- 3
- Lot size:
- 0.4 Acres
- Baths:
- 2.00
- MLS#:
- 60353551
- Subdivision:
- J. B. SKILLBECK ADD
ADDITIONAL INFORMATION
Farmhouse Fabulous! Welcome to 935 Hadden Ave! This 3 bedroom, 2 full bath farmhouse is located on a large corner lot in the heart of Howell! Featuring a large county kitchen, huge first floor primary, with a private entry to the composite deck! Hadden Ave also offers formal dining, over sized living living room & an office/den. Upstairs you will find 2 additional bedrooms, 2nd full bath, custom shutters & room to add square footage in the attic space. Swing & relax on the screened in porch or have coffee over looking the backyard! The 2 car detached garage & double driveway provides plenty of parking & storage space. Schedule your showing today!
- Type:
- Single Family
- Sq.Ft.:
- 1,487
- Status:
- Active
- Beds:
- 3
- Lot size:
- 3.73 Acres
- Baths:
- 2.00
- MLS#:
- 70440799
ADDITIONAL INFORMATION
Welcome to 5288 Clearview Dr, a charming ranch home on just under 4 acres in Howell, Michigan. This inviting residence features 3 bedrooms and 2 full baths, with 1,487 finished square feet above grade and over 1,000 square feet of partially finished space in the basement. Enjoy cozy evenings by the two-sided wood-burning fireplace in the living and family rooms, plus an additional fireplace in the basement. The 3-season porch overlooks a picturesque backyard filled with mature trees and wildlife. A standout feature is the 50' x 30' detached pole barn/garage with 220 electrical service, 12-foot ceilings, and a wood stove--perfect for RV, boat, or horse storage. Conveniently located about 15 minutes from downtown Howell and Pinckney, with easy access to I-96 and M-52,
- Type:
- Single Family
- Sq.Ft.:
- 2,255
- Status:
- Active
- Beds:
- 5
- Lot size:
- 0.22 Acres
- Baths:
- 4.00
- MLS#:
- 70440697
ADDITIONAL INFORMATION
Welcome to this stunning, newly built home in The Highlands at Marion Oaks! Step inside and be greeted by an airy, open-concept layout filled with natural light. The spacious living room, complete with a beautiful gas fireplace with a custom accent wall, seamlessly flows into the kitchen and dining areas, creating an ideal space for gathering. The bright, modern kitchen is a chef's dream, featuring a large center island, sleek stainless steel appliances, abundant quartz counters, and plenty of storage. Adjacent to the kitchen, the dining area opens to a back Trex deck through sliding glass doors, offering peaceful views of the pond. On the main level, you'll also find a private office, ideal for working from home, along with a convenient newly
$429,900
758 S HUGHES Howell, MI 48843
- Type:
- Single Family
- Sq.Ft.:
- 1,232
- Status:
- Active
- Beds:
- 4
- Lot size:
- 0.5 Acres
- Baths:
- 3.00
- MLS#:
- 60352549
- Subdivision:
- GLEN-DU-LAC NO 1
ADDITIONAL INFORMATION
Welcome to this turn-key, fully updated ranch home on a partially wooded lot in Howell, just minutes from all the conveniences of Grand River Road and All-Sports Chemung Lake. This meticulously maintained property has had everything updated, including a new roof with added insulation (2015), new AC (2021), new furnace (2023), fully remodeled kitchen, 3 fully remodeled baths, new wood flooring, new Pella windows, new driveway, new fixtures, a finished basement, new shed, and a new two-tier Trex deck. The updated kitchen has been fully remodeled with modern cabinets, countertops, stainless steel appliances, and flooring, while all three baths have been beautifully updated as well. Additional features include a full house generator and new carpet in the sunroom and basement. This home truly has it all and is ready for you to move right in!
- Type:
- Single Family
- Sq.Ft.:
- 1,456
- Status:
- Active
- Beds:
- 3
- Lot size:
- 2.04 Acres
- Baths:
- 2.00
- MLS#:
- 70440822
ADDITIONAL INFORMATION
Charming 3-bed, 2-bath ranch on 2 acres of beautifully wooded land with mature trees! This home features an open-concept living area and a split bedroom floor plan for added privacy. Perfect for modern living, with plenty of space to enjoy the outdoors. Located just minutes from Downtown Howell for dining, shopping, and entertainment, with easy access to I-96 for a quick commute. Whether you're relaxing on your spacious lot or exploring all that Howell has to offer, this home offers the best of both worlds. Don't miss out on this rare find!
- Type:
- Single Family
- Sq.Ft.:
- 1,475
- Status:
- Active
- Beds:
- 3
- Lot size:
- 0.62 Acres
- Baths:
- 3.00
- MLS#:
- 70440346
ADDITIONAL INFORMATION
Nestled in a peaceful neighborhood, this charming home combines modern upgrades with comfortable living. The spacious kitchen features a large pantry, perfect for culinary enthusiasts, while the basement is prepped for finishing to add even more living space. The finished garage includes a convenient half bath, making it ideal for versatile use. Updates to the primary bedroom and bathroom add a touch of luxury. New paint and consistent flooring throughout creates a cohesive look. Energy Star brings both sustainability and cost savings. With ample storage, nearby trails, and a charming park within walking distance, this property offers both functionality and a touch of nature.
$322,500
2667 THISTLEWOOD Howell, MI 48843
- Type:
- Single Family
- Sq.Ft.:
- 1,432
- Status:
- Active
- Beds:
- 4
- Lot size:
- 0.15 Acres
- Baths:
- 2.00
- MLS#:
- 60352201
- Subdivision:
- RIVER DOWNS
ADDITIONAL INFORMATION
Welcome to this pristine 4-bedroom ranch, meticulously maintained and extensive major updates since 2021. Some updates include the roof, furnace, A/C and more...Featuring an open floor plan, this home is bright, spacious, and move-in ready! The fourth bedroom is conveniently located in the basement and includes an egress window for added safety and light. The fully finished basement provides extra living areas, ideal for entertaining, a home office, or a cozy retreat. Outside, enjoy the beautifully landscaped yard and expanded deck perfect for entertaining. This home is truly a gem with all the essential upgrades already done! Don�t miss the opportunity to make this move-in-ready home yours!
$322,900
1054 Curzon Howell, MI 48843
- Type:
- Condo
- Sq.Ft.:
- 1,532
- Status:
- Active
- Beds:
- 2
- Baths:
- 2.00
- MLS#:
- 50159774
- Subdivision:
- Brandon Chase
ADDITIONAL INFORMATION
Sunny and Spacious End Unit Condo in Downtown Howell. These condos sell fast as Brandon Chase is a sought after community in the heart of Howell. Sidewalks for taking walks, an attached 2 car garage, front porch for sitting out to watch the hot air balloons launch from the High School close-by, a backyard deck for privacy to watch the deer and sandhill cranes wonder by. This 2 bedroom, 2 bath condo has everything you need to enjoy first level living. A designated laundry room and an upgraded den/office or all seasons sunroom with natural light pouring in from sun-up to sun-down. This condo will not last long!
- Type:
- Single Family
- Sq.Ft.:
- 1,552
- Status:
- Active
- Beds:
- 3
- Lot size:
- 0.34 Acres
- Baths:
- 3.00
- MLS#:
- 70439491
ADDITIONAL INFORMATION
Look no further than this well maintained 3 bed, 2.5 bath colonial w/ gracious covered front porch, in the highly desirable Heather Heath Estates subdivision. This lovely home offers an open kitchen w/ breakfast nook, living room w/ gas fireplace, formal dining room, mudroom/laundry & powder room all on the first floor. Upstairs, relax in the primary ensuite which includes a generous bedroom, walk-in closet & bath w/shower. Two addtl bedrooms both w/ ample closet space share a full bath. The finished basement is a great space for an exercise area, play room or movie nights. Located on a beautifully manicured fenced-in lot w/ spacious deck, mature trees & a water feature, this home is perfect for entertaining family & friends.
$225,000
4102 HAMPTON RIDGE Howell, MI 48843
- Type:
- Condo
- Sq.Ft.:
- 1,228
- Status:
- Active
- Beds:
- 2
- Baths:
- 1.00
- MLS#:
- 60350727
- Subdivision:
- HAMPTON RIDGE CONDO
ADDITIONAL INFORMATION
Welcome to this beautifully bright and updated two-bedroom, one-bathroom upper-level ranch condo, where natural light fills every room, creating an inviting and airy atmosphere. The spacious open-concept kitchen, dining, and living area is ideal for both relaxed daily living and entertaining, with sleek stainless-steel appliances and ample cabinetry, including a large pantry for all your culinary essentials. Step onto your private balcony to enjoy peaceful views of the community and surrounding greenery. Designed for easy living, the condo features an entryway closet, perfect for coats and seasonal apparel, as well as additional in-unit storage to keep your space organized. The primary bedroom offers multiple closets, providing plenty of room for wardrobe needs, while the convenience of in-unit laundry and an attached one-car garage with extra storage space ensures everything has its place. New double-hung windows installed, enhancing aesthetics, ease of maintenance and energy efficiency. Newer water heater in 2022 adding value and peace of mind. HOA fee includes maintenance of the exterior, grounds maintenance, snow removal and water. Located in the pet-friendly Hampton Ridge community, residents enjoy sidewalks, a freshly paved parking lot, a sparkling pool, and a playground, making it ideal for all ages. With easy access to I-96, nearby golf courses, Lake Thompson, and Lake Chemung, this condo offers the perfect blend of comfort, community, and outdoor recreation, all just a short drive from downtown Howell and Brighton! Embrace low maintenance living in this charming condo that effortlessly combines style and convenience! Schedule your showing today and see why this low maintenance community could be the perfect place to call home!
$423,900
5035 EDWARD JAMES Howell, MI 48843
- Type:
- Single Family
- Sq.Ft.:
- 2,050
- Status:
- Active
- Beds:
- 4
- Lot size:
- 0.73 Acres
- Baths:
- 3.00
- MLS#:
- 60350650
- Subdivision:
- SOUTH OAKS NO 1
ADDITIONAL INFORMATION
Act Now and you will have time to put your Christmas tree up in front of the fireplace.... immediate occupancy Exterior Updates: Roof (50 yr warranty transfer to new owner), Siding, gutters and garage door. Interior Updates: Kitchen renovation with soft close cabinetry -quartz counter tops- Lg energy star stainless appliances . Flooring-paint-lighting-toilets . Laundry room updates include utility tub and Lg energy star washer and dryer. Furnace (approximately 3 yrs old) sump pump....Approximately $90,000 worth of updates Basement is plumbed for additional bathroom
$795,000
220 THOMPSON Howell, MI 48843
- Type:
- Single Family
- Sq.Ft.:
- 4,115
- Status:
- Active
- Beds:
- 5
- Lot size:
- 3.93 Acres
- Baths:
- 5.00
- MLS#:
- 60349574
ADDITIONAL INFORMATION
Built in the late 1950's by the McPherson Family, this spacious, solid, high quality Mid Century Modern brick ranch estate, on nearly 4 wooded acres in the City of Howell, offers a once in a lifetime opportunity to own a piece of Howell history. The home features over 4,000 sq ft of living space, 5 bedroom, 4 and 1/2 baths, custom trim throughout, original St Charles metal kitchen, original tile and fixtures throughout all bathrooms, formal dining room with custom built ins, breakfast nook off of kitchen, formal living room with wood burning fireplace and large screened porch attached, cozy wood paneled den with wood burning fireplace and adjacent office space, large cedar closet, Built-in linen alcove, pocket doors throughout, wood floors throughout, walkout basement with large finished game room, tons of storage with full basement and built in shelving, 3 car garage, well and septic in the city, walk to the nearby City park, restaurants, shopping, and farmer's market. Agent is trustee of estate.

Provided through IDX via MiRealSource. Courtesy of MiRealSource Shareholder. Copyright MiRealSource. The information published and disseminated by MiRealSource is communicated verbatim, without change by MiRealSource, as filed with MiRealSource by its members. The accuracy of all information, regardless of source, is not guaranteed or warranted. All information should be independently verified. Copyright 2025 MiRealSource. All rights reserved. The information provided hereby constitutes proprietary information of MiRealSource, Inc. and its shareholders, affiliates and licensees and may not be reproduced or transmitted in any form or by any means, electronic or mechanical, including photocopy, recording, scanning or any information storage and retrieval system, without written permission from MiRealSource, Inc. Provided through IDX via MiRealSource, as the “Source MLS”, courtesy of the Originating MLS shown on the property listing, as the Originating MLS. The information published and disseminated by the Originating MLS is communicated verbatim, without change by the Originating MLS, as filed with it by its members. The accuracy of all information, regardless of source, is not guaranteed or warranted. All information should be independently verified. Copyright 2025 MiRealSource. All rights reserved. The information provided hereby constitutes proprietary information of MiRealSource, Inc. and its shareholders, affiliates and licensees and may not be reproduced or transmitted in any form or by any means, electronic or mechanical, including photocopy, recording, scanning or any information storage and retrieval system, without written permission from MiRealSource, Inc.

The accuracy of all information, regardless of source, is not guaranteed or warranted. All information should be independently verified. This IDX information is from the IDX program of RealComp II Ltd. and is provided exclusively for consumers' personal, non-commercial use and may not be used for any purpose other than to identify prospective properties consumers may be interested in purchasing. IDX provided courtesy of Realcomp II Ltd., via Xome Inc. and Realcomp II Ltd., copyright 2025 Realcomp II Ltd. Shareholders.
Howell Real Estate
The median home value in Howell, MI is $338,300. This is lower than the county median home value of $360,000. The national median home value is $338,100. The average price of homes sold in Howell, MI is $338,300. Approximately 44.86% of Howell homes are owned, compared to 52.05% rented, while 3.09% are vacant. Howell real estate listings include condos, townhomes, and single family homes for sale. Commercial properties are also available. If you see a property you’re interested in, contact a Howell real estate agent to arrange a tour today!
Howell, Michigan 48843 has a population of 10,025. Howell 48843 is more family-centric than the surrounding county with 36.28% of the households containing married families with children. The county average for households married with children is 32.11%.
The median household income in Howell, Michigan 48843 is $52,569. The median household income for the surrounding county is $88,908 compared to the national median of $69,021. The median age of people living in Howell 48843 is 35.5 years.
Howell Weather
The average high temperature in July is 82.2 degrees, with an average low temperature in January of 14.8 degrees. The average rainfall is approximately 32.7 inches per year, with 35.7 inches of snow per year.


