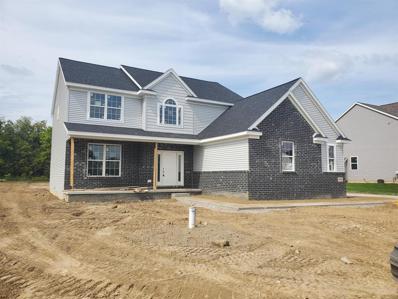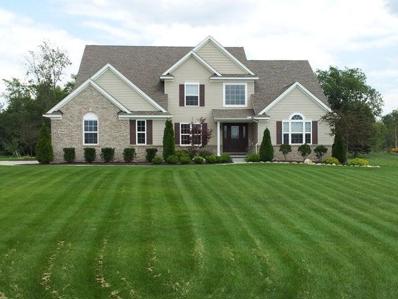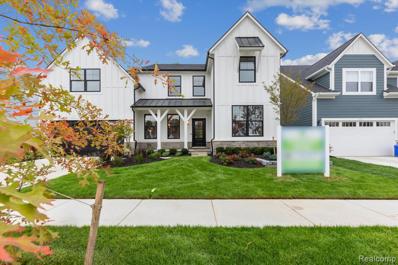Dexter Twp MI Homes for Sale
- Type:
- Single Family
- Sq.Ft.:
- 1,513
- Status:
- Active
- Beds:
- 4
- Lot size:
- 0.7 Acres
- Year built:
- 1971
- Baths:
- 2.10
- MLS#:
- 81024062034
ADDITIONAL INFORMATION
This well-maintained 4-bedroom, 2.1-bath ranch is nestled on a serene wooded lot in the Chelsea school district. The home features a welcoming covered front porch, a primary bedroom with a private bath, and a versatile 4th bedroom currently serving as a second family room that can easily be converted back. The living room is highlighted by a cozy wood-burning fireplace. Convenience is key with main floor laundry and a mudroom. The dining nook offers lovely views of the expansive deck, perfect for outdoor enjoyment. The well-finished basement provides additional living and entertaining space, along with ample storage.Recent updates include a new roof in 2023, AC in 2021, bladder tank in 2021, and kitchen appliances and water heater in 2015.Transferable home warranty active until April. Plenty of space to add a garage or pole barn for your land and water toys! Located within walking distance of Halfmoon Lake and Potawatomi Trail, and close to Pinckney Recreation Area, public boat launch, and beach. Enjoy peaceful living while being just minutes from hiking and biking trails, lakes, state land, and downtown Chelsea. Low Dexter Township taxes!
- Type:
- Single Family
- Sq.Ft.:
- 1,280
- Status:
- Active
- Beds:
- 3
- Lot size:
- 0.19 Acres
- Year built:
- 1959
- Baths:
- 1.10
- MLS#:
- 20240089744
- Subdivision:
- HALF MOON LAKE HILLS SUB
ADDITIONAL INFORMATION
Ranch Home across the street from All sports+ Half-moon Lake. Half-moon chain of Lakes!!! Heat in garage with an 18x7 foot lean to. View of lake from your kitchen & living rm windows. JUST A FEW HOMES NESTLED IN Acres of state land and 17 Miles of mountain bike trails out your back door. New- Roof, Gutters & downspouts* New Vinyl Windows* High Efficiency Furnace and Hot water Heater * Central Air* New Kitchen cabinets & Counters* All new plumbing fixtures & some pex lines * convenient sewers and newer 5 inch P.V.C well and new water softener *All New Appliances * All new flooring, luxury vinyl & Ceramic floors in full bath with large shower stall* 1st floor Laundry* Large mud room adds to living space! Add all related docs to all offers.
- Type:
- Single Family
- Sq.Ft.:
- 2,300
- Status:
- Active
- Beds:
- 4
- Lot size:
- 0.46 Acres
- Year built:
- 2024
- Baths:
- 2.10
- MLS#:
- 81024057615
ADDITIONAL INFORMATION
To Be Built! All the right spaces! Inside and out! Great location just outside charming downtown Dexter! The best of both world's, with a country like setting with protected nature areas, near by lakes and parks. Yet the bustle of Ann Arbor is readily accessible. This 4 bedroom, 2 1/2 bath, full basement and 2 1/2 car garage home is situated on a cul de sac in a country neighborhood setting. Hardwood flooring in the foyer, kitchen and nook. The kitchen also features quartz countertops. The open floor plan feels even more spacious with its 1st floor 9ft. ceiling height. No need to update when you can pick new! For more info- please reach out to Jen 734-845-8888
- Type:
- Single Family
- Sq.Ft.:
- 3,050
- Status:
- Active
- Beds:
- 4
- Lot size:
- 0.34 Acres
- Year built:
- 2024
- Baths:
- 2.10
- MLS#:
- 81024055165
- Subdivision:
- Hillside Acres
ADDITIONAL INFORMATION
This home is to be built in Dexter's newest neighborhood Hillside Acres! The Savannah floorplan is one that makes you say WOW! It's huge kitchen opening to the expansive and light filled great room is perfect for entertaining! Hardwood flooring throughout most of the 1st floor and quartz kitchen countertops add a touch of luxury. The 1st floor, kitchen, laundry, dining room, great room, study and primary suite make for everyday convenient and easy living. The 3 bedrooms on the 2nd floor offer additional space. One bedroom with a private en suite bathroom. The other bedrooms share a jack and jill bath. Enormous basement with daylight windows and 3 piece rough plumbing. The front porch and 3 car side entry garage add to the curb appeal. Call Jen for details 734-845-8888
- Type:
- Single Family
- Sq.Ft.:
- 2,360
- Status:
- Active
- Beds:
- 3
- Lot size:
- 1.05 Acres
- Year built:
- 2005
- Baths:
- 2.10
- MLS#:
- 81024049761
- Subdivision:
- Inverness Woods
ADDITIONAL INFORMATION
Fall in love with this solid, Guenther built home in popular Inverness Woods! Meticulously maintained, this 3-bedroom, 2.5 bath home features a main level primary suite with walk-in closet and primary bath, a bonus office/den and a two-story Great Room with updated gas fireplace. The open concept, eat-in kitchen has an island, tons of granite countertops, beautiful maple cabinets, SS appliances, Butler's nook and a walk-in pantry. Other main level features include a doorwall to a private deck with wooded views, laundry room and a half bath. Upstairs offers two bedrooms, 1 full bath and a fabulous loft area. The unfinished, walk-out basement features large daylight windows, tall ceilings and is plumbed for a full bath. The whole house generator, 3-car garage and new HVAC (2024) areother bonuses to this lovely home. Located in Chelsea School District, nearby the Inverness Country Club & Golf Course, and a public boat launch on all-sports North Lake. This home is also minutes to highways, downtown Chelsea, Dexter, and Pinckney. Check out 6548Woodvine.com and book your showing today!
- Type:
- Single Family
- Sq.Ft.:
- 2,450
- Status:
- Active
- Beds:
- 4
- Lot size:
- 0.38 Acres
- Year built:
- 2024
- Baths:
- 2.10
- MLS#:
- 81024044567
- Subdivision:
- Hillside Acres
ADDITIONAL INFORMATION
To be Built. Construction about to begin in Dexter's newest neighborhood! The 2450 sq. ft. Woodstone floorplan with its added options has a main level primary suite with full bath featuring tiled shower, eurostyle glass shower door and walk in closet. The kitchen with quartz countertops and island open to the light filled 2 story great room. Engineered hardwood in kitchen, great room, flex room and study. The great room features a fireplace and oversized windows. Entering from the 3 car garage is a conveniently located laundry room. The 1st floor also includes a study in addition to a dining/flex room. 3 additional spacious bedrooms with a shared bath on the 2nd floor. No need to update when you have new!
- Type:
- Single Family
- Sq.Ft.:
- 2,600
- Status:
- Active
- Beds:
- 4
- Lot size:
- 0.44 Acres
- Year built:
- 2024
- Baths:
- 2.10
- MLS#:
- 81024043058
- Subdivision:
- Hillside Acres
ADDITIONAL INFORMATION
Under construction! Brand New Home in Dexter's Newest neighborhood Hillside Acres! The 4 bedroom 2.5 bath 2600 sq. ft. Scottsdale floorplan offers all the right spaces. The kitchen features quartz countertops with engineered hardwood flooring extending through the nook, great room, dining room and foyer! 2 story great room features a fireplace and the back wall of windows offers tons of light! 1st floor mudroom and 2nd floor laundry. Relax in the primary suite that has a cathedral ceiling, walk in closet and tiled bathroom. Added curb appeal with attached 3 car side entry garage. On almost 1/2 an acre awaits your finishing touches. Highly Acclaimed Dexter Schools. Please call Jen for details 734-845-8888
- Type:
- Single Family
- Sq.Ft.:
- 3,300
- Status:
- Active
- Beds:
- 4
- Lot size:
- 1.06 Acres
- Year built:
- 2024
- Baths:
- 3.10
- MLS#:
- 20240008300
- Subdivision:
- FOX RIDGE CONDOS
ADDITIONAL INFORMATION
**TO BE BUILT** Home never felt so good! Our all-new Madison plan is our largest floor plan coming in at 3300 square feet and includes 4 bedrooms, 3.5 bathrooms, and a 2.5-car garage. With the flexibility to accommodate a variety of modern living arrangements, the Madison is perfect for young families and multigenerational households alike. Love to entertain family and friends? Then you'll love the Madison's first floor layout. Enjoy the togetherness an open floor plan provides with the kitchen, breakfast nook and great room creating one beautiful, expansive living space. Also love to host more formal get-togethers? Then you will appreciate the formal dining room as well, with convenient passageway to the kitchen. The Madison also provides a large flex room on the first floor, which can be used for anything, including a guest suite with full bathroom if you choose. Still desire more living space on the first floor? The Madison can accommodate that too! With the option to convert the 3-car garage to a 2.5-car garage, you can have an additional office / flex room at the back of the house. The possibilities are endless with this plan! Moving to the second floor, the Madison comes standard with 2 full bathrooms and 4 amply-sized bedrooms, each with its own walk-in closet! It also gives you the flexibility to add a third full bathroom upstairs creating an en suite bedroom and giving you FOUR full bathrooms in your home if you choose the first floor guest suite option as well. Enjoy a beautiful, expansive open view to the great room below, or convert it into a bonus room giving you almost 300 square feet of additional living space for watching TV, studying, working or just hanging out. Like we said, the possibilities are endless! The Madison plan is offered in three unique architectural styles: Craftsman, Farmhouse and New England Seaboard. With several exterior elevations plus countless options and upgrades to choose from, you can customize the Madison plan to fit your personal style and needs!

The accuracy of all information, regardless of source, is not guaranteed or warranted. All information should be independently verified. This IDX information is from the IDX program of RealComp II Ltd. and is provided exclusively for consumers' personal, non-commercial use and may not be used for any purpose other than to identify prospective properties consumers may be interested in purchasing. IDX provided courtesy of Realcomp II Ltd., via Xome Inc. and Realcomp II Ltd., copyright 2024 Realcomp II Ltd. Shareholders.
Dexter Twp Real Estate
The median home value in Dexter Twp, MI is $630,000. The national median home value is $338,100. The average price of homes sold in Dexter Twp, MI is $630,000. Dexter Twp real estate listings include condos, townhomes, and single family homes for sale. Commercial properties are also available. If you see a property you’re interested in, contact a Dexter Twp real estate agent to arrange a tour today!
Dexter Twp, Michigan has a population of 1,029.
The median household income in Dexter Twp, Michigan is $83,094. The median household income for the surrounding county is $88,908 compared to the national median of $69,021. The median age of people living in Dexter Twp is 42.8 years.
Dexter Twp Weather
The average high temperature in July is 82.1 degrees, with an average low temperature in January of 14.8 degrees. The average rainfall is approximately 33.4 inches per year, with 40.2 inches of snow per year.







