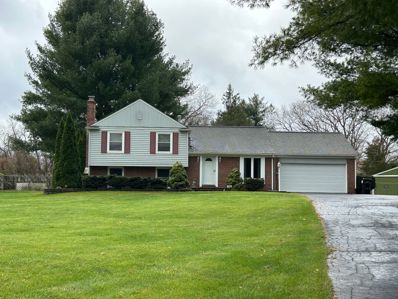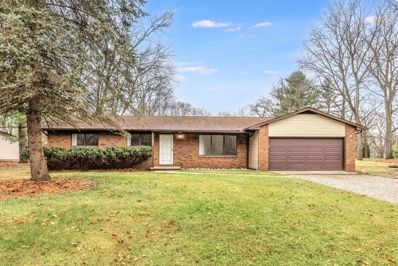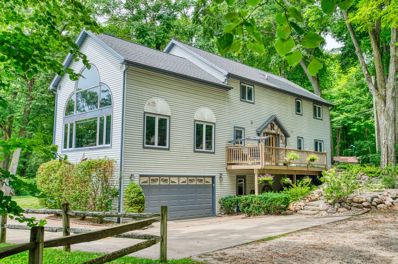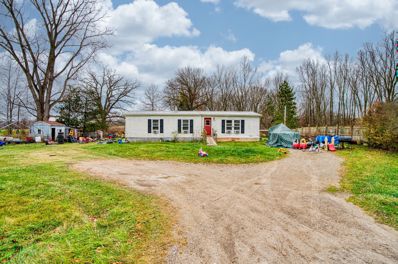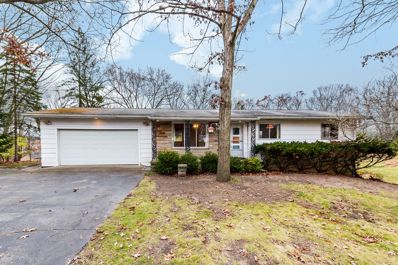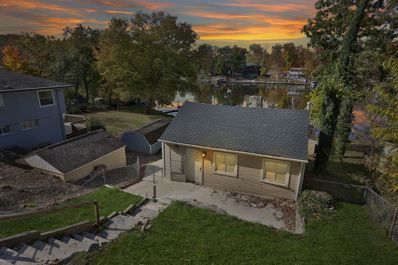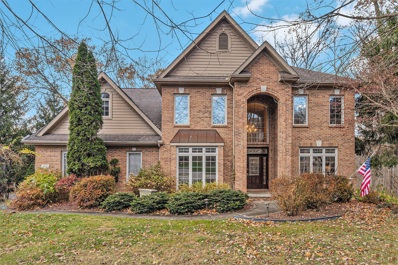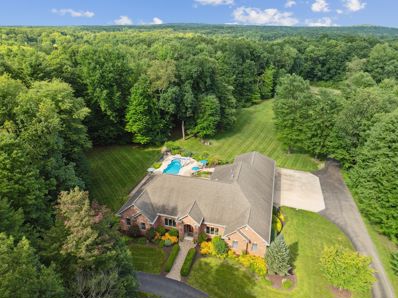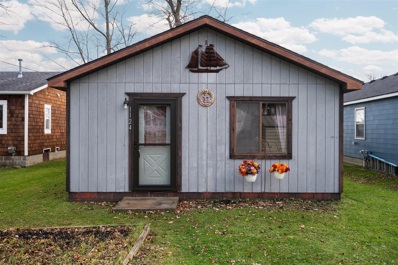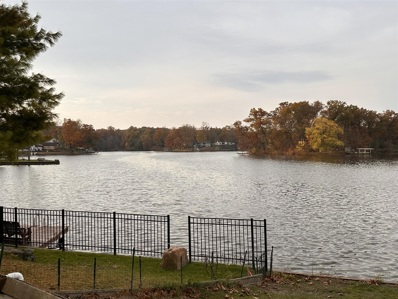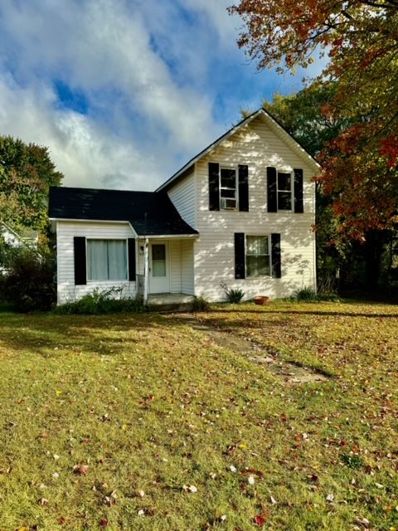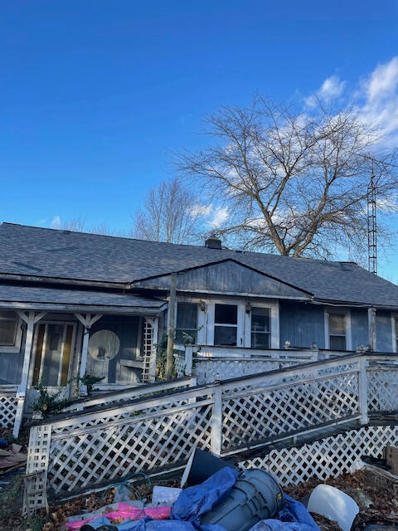Pinckney MI Homes for Sale
Open House:
Sunday, 12/22 1:00-3:00PM
- Type:
- Single Family
- Sq.Ft.:
- 1,924
- Status:
- NEW LISTING
- Beds:
- 3
- Lot size:
- 0.55 Acres
- Year built:
- 1930
- Baths:
- 2.00
- MLS#:
- 24063166
ADDITIONAL INFORMATION
** Open House Sunday 1-3 pm! ** You Won't Want to Miss This! Step into your own waterfront home with sweeping, unobstructed views of All Sports Oneida Lake! Imagine waking up to breathtaking lake vistas from nearly every corner of this home! Lower level offers spacious kitchen, cozy sitting area around a wood stove, and dining room space with walk-in pantry, all with a scenic view, and a HUGE full bath with new walk-in Jacuzzi Shower. Upper level features a sitting room to enjoy elevated dramatic views, a living room to relax with a book from built-in bookshelves, 3 bedrooms and a half bath. Other features are Andersen windows, Merillat cabinets and a dumbwaiter. A 24x32 garage is perfect for storing your paddleboat (included) with doors in front and back for easy access to your own dock. The elevated deck and patio area has landscaping providing hard-to-find privacy - this and clear lake views are rare assets on the water. This home offers a sought-after blend of comfort and natural beauty with the lakefront living you've been waiting for!
$750,000
2901 DANA POINTE Pinckney, MI 48169
- Type:
- Single Family
- Sq.Ft.:
- 3,188
- Status:
- NEW LISTING
- Beds:
- 3
- Lot size:
- 0.73 Acres
- Baths:
- 4.00
- MLS#:
- 60360275
ADDITIONAL INFORMATION
Welcome to your dream lakefront home! This stunning brick residence offers an exceptional blend of comfort, style, and outdoor living, all nestled on nearly an acre of picturesque land. As you approach, you'll be greeted by the classic elegance of this three-bedroom, three-and-a-half-bath home. Step inside to discover the rich warmth of hardwood floors that flow seamlessly throughout the first floor. The spacious living areas are perfect for both relaxing and entertaining, with large windows that showcase breathtaking views of Rush Lake. The well-appointed and open kitchen features ample counter space, making meal preparation a joy. Adjacent to the kitchen is a lovely breakfast nook that opens onto an expansive deckââ?¬â??ideal for al fresco dining or simply enjoying serene lake views. The luxurious 1st floor primary suite is a true retreat, complete with a spacious and private en-suite bath. Two additional bedrooms and a full bath ensure plenty of space for family and guests. The finished walkout basement is a standout feature, offering a spacious recreational area, a full bathroom, and direct access to the lower covered patio. Whether you're hosting gatherings or enjoying a quiet evening by the lake, this space is sure to impress. Outside, the property is just as remarkable. The expansive deck and covered patio below provide ample space for outdoor living and entertaining, while the lush, nearly-acre lot offers privacy and tranquility. A new roof installed in 2023 and a newer septic system ensure peace of mind and long-term reliability. For the boating enthusiast, there's a convenient additional garage at the back of the home, perfect for storing boats, dock equipment, or other recreational gear. The property's access to Rush Lake is a true gem, allowing for easy enjoyment of boating, fishing, and other water activities. Don't miss out!!
$790,000
Lot 33 ALTA VISTA Pinckney, MI 48169
- Type:
- Single Family
- Sq.Ft.:
- 2,100
- Status:
- Active
- Beds:
- 3
- Lot size:
- 0.57 Acres
- Baths:
- 3.00
- MLS#:
- 60359437
- Subdivision:
- WINANS WOODS SITE CONDO
ADDITIONAL INFORMATION
TO BE BUILT NEW CONSTRUCTION HOME***Live in Elegance & Privacy w/ an Up North Setting in Winans Woods! Hamburg's Most Prestigious Wooded Hideaway & Desirable Communities Nestled on a Wooded Lot w/ Mature Trees Among Beautiful Nature Walking Trails Throughout & Breathtaking Views of Nature! This Amazing Wooded Lot is 1 of 2 lots left to Build a New Construction Dream Home for you and your family.! Use this Split Ranch Floor Plan Fetured on This Listing~Bring Your Floor Plan or Paddock Home Builders will Design & Build your Energy Star Efficient Custom Dream Home!! Build Time is an average of 7-8 months. Visit Paddock Home Builders website for more information or if you have more questions, call the office. Paddock Home Builders has over 30-years of Experience in Building Custom Homes in the Livingston County Area. This 2100 SqFt. Split Ranch Plan~Energy Star Efficient Estate has 3 Spacious Bedrooms~2 1/2 Baths w/ Top of the Line High~End Finishes. Features: Gourmet Kitchen w/ Stunning Upgraded Cabinetry~Granite Counter Tops & Tiled Backsplash~Great Rm w/ Stone Gas Fireplace Shiplap Tray Cieling~Luxurious Private Master Suite w/Walk-in Closet~Tray Ceilings~ Barn Door~Soaking Tub w/Designer Tile in Master Shower~2 other Bedrooms & Main Bath~Laundry & Mud Rm***Other Features: 9-11 Ft Cielings~Luxury Plank Flooring Throughout~Wrought Iron Spindles~Beautiful Brick/Cement Board Siding~3 Car Garage~A/C~Upgraded Trim Package~Upgraded Insulation w/ 2X6 Exterior Walls~1 Yr Home Warranty~Make this Spectacular Dream Home Yours Today! SELLER HAS MULTIPLE PROPERTIES AVAILIABLE IN LIVINGTSON COUNTY! CALL FOR MOR INFORMATOIN. Agent is related to seller. Pictures on Listing are to Show Examples of Possible Finishings.
- Type:
- Single Family
- Sq.Ft.:
- 1,248
- Status:
- Active
- Beds:
- 3
- Lot size:
- 1.1 Acres
- Baths:
- 2.00
- MLS#:
- 70444728
ADDITIONAL INFORMATION
Spacious 3 bedroom ranch home on 1 acre overlooking hole 10 at Timber Trace Golf Course. Enter into the large living room filled with natural light. The eat-in kitchen has space enough for an oversized dining table. The main floor laundry is a plus. The primary bedroom faces the peaceful backyard with ensuite full bath. The two secondary bedrooms have plenty of storage. Needing additional flex space? Look no further than the basement. Plenty of space for a rec room and addt'l storage in the lower level. Low maintenance garden beds filled with perennials. No HOA Updates include: fresh paint, Roof 2020, Furnace 2017, Radon Mitigation System 2018
$300,000
4420 W M-36 Pinckney, MI 48169
- Type:
- Single Family
- Sq.Ft.:
- 1,848
- Status:
- Active
- Beds:
- 3
- Lot size:
- 1.1 Acres
- Year built:
- 1978
- Baths:
- 2.00
- MLS#:
- 24062285
ADDITIONAL INFORMATION
Spacious 3 bedroom ranch home on 1 acre overlooking hole 10 at Timber Trace Golf Course. Enter into the large living room filled with natural light. The eat-in kitchen has space enough for an oversized dining table. The main floor laundry is a plus. The primary bedroom faces the peaceful backyard with ensuite full bath. The two secondary bedrooms have plenty of storage. Needing additional flex space? Look no further than the basement. Plenty of space for a rec room and addt'l storage in the lower level. Low maintenance garden beds filled with perennials. No HOA Updates include: fresh paint, Roof 2020, Furnace 2017, Radon Mitigation System 2018
- Type:
- Single Family
- Sq.Ft.:
- 1,316
- Status:
- Active
- Beds:
- 3
- Lot size:
- 0.32 Acres
- Baths:
- 2.00
- MLS#:
- 70443921
ADDITIONAL INFORMATION
Lake views, fully fenced in back yard...and so much more! Step into this move-in ready 3 bed, 1 1/2 bath ranch home w/ an open, airy & inviting floor plan, right for comfortable living & entertaining. The great room greets you w/ soaring ceilings, a cozy fireplace, beautiful hardwood floors & a doorwall leading out to the expansive deck - Perfect for enjoying the beautiful surroundings or hosting a great BBQ! The kitchen has been updated, designed w/ function & style in mind, featuring ample counter space w/ a center island for prep or dining. The bedrooms are nicely-sized, and there's a convenient 1st-floor laundry. Also, a finished basement offers an abundant amount of extra living space with daylight window, updated oak stairs & plumbed for an additional bathroom/laundry.
$365,000
7760 CHILSON Pinckney, MI 48169
- Type:
- Single Family
- Sq.Ft.:
- 1,052
- Status:
- Active
- Beds:
- 3
- Lot size:
- 1.56 Acres
- Baths:
- 2.00
- MLS#:
- 60356542
- Subdivision:
- HI-DALE ESTATES
ADDITIONAL INFORMATION
SPOTLESS HOME WITH ATTACHED GARAGE, ACREAGE AND A POLE BARN! This is just what you've been looking for! As you pull up the winding driveway, you'll marvel at this spotless home sitting nearly 300 ft from the road, amongst pines and evergreens. Peering out the living room picture window you'll have a view of the lush lawn, creating that country feel you've been desiring. Add to this, a 3 season room, a fenced backyard, a 960 sq ft pole barn, all on over 1.5 acres. Living Room with vaulted ceiling & newer carpeting. Dining Room has full wall built-in cabinets, wine rack and buffet. Kitchen has newer flooring, oak cupboards with appliance garage hideaway, stainless steel oven/range and sink. All appliances included. Two newer Andersen door walls lead to the 3 season room which leads to the deck and enclosed hot tub area. Family room has a beautiful brick wall fireplace. Lower level has full bath and large hobby/bonus area. Washer and Dryer included. Enjoy the photos of summer and winter scenes. So much to mention! Some exclusions.
$365,000
11602 Lombardy Pinckney, MI 48169
- Type:
- Single Family
- Sq.Ft.:
- 1,426
- Status:
- Active
- Beds:
- 3
- Lot size:
- 0.64 Acres
- Baths:
- 2.00
- MLS#:
- 60356302
ADDITIONAL INFORMATION
Solid ranch home on over a 1/2 acre. Great location with access to Fox Point's large, sandy swim-beach on Portage Lake. Some of the expensive items are already taken care of and this home is ready for your personal touch - plus sellers are offering a $5,000 credit to account for new flooring. New funace, A/C, well, water softener, sump pump and the entire interior and exterior of the home are freshly painted. The kitchen and bathrooms need updating, and the lower level has great potential for finishing. The price reflects the need for updating, but this area can support a home value of nearly 2x the list price! Enjoy lake area living with a neighbood beach with social gatherings, plus a great spot to watch the fireworks in July. Launch your Kayaks and Paddle Boards at the beach, or right down the street is a public boat launch for you to enjoy cruising the Portage Chain of 9 Lakes.
$674,900
11770 WOODVIEW Pinckney, MI 48169
- Type:
- Single Family
- Sq.Ft.:
- 3,350
- Status:
- Active
- Beds:
- 4
- Lot size:
- 0.21 Acres
- Baths:
- 2.00
- MLS#:
- 60356039
ADDITIONAL INFORMATION
Run don't walk!! This beautiful home has views of Baseline Lake and deeded docking for the summer toys. The open floor plan has a two-story family room with large windows. Gourmet kitchen with a very large granite island and Corian counters, maple cabinets and beautiful wood floors that continue through the dining room / nook area. Door wall is leading from the kitchen to spacious deck. Main floor has two bedrooms and full bath. Large mudroom is also located on the main floor. Upstairs offers a very large primary suite with a large walk-in custom closet and updated bath. Large open flex room (23x30) is located on the 2nd level. Easy to turn into additional bedrooms or baths. Finished walkout basement with additional bedroom ( no egress window ) or office and additional family room. Many updates include new roof, well pump, pressure tank water softener, rock wall going to home, new decks, primary bathroom, custom closet in primary, whole house generator, kitchen appliances. This is a must see!!
- Type:
- Single Family
- Sq.Ft.:
- 1,152
- Status:
- Active
- Beds:
- 3
- Lot size:
- 1.18 Acres
- Baths:
- 2.00
- MLS#:
- 60355151
- Subdivision:
- UNADILLA MOBILE HOME ESTATES NO 3
ADDITIONAL INFORMATION
Incredible Livingston County investment opportunity ready for a personal touch. Over 1+ acres of usable land located in the beautiful and peaceful Unadilla TWP. Natural Gas and Updated mechanicals including WELL, FURNACE, HW HEATER and MORE. A MUST-SEE property. School of choice for Stockbridge or Pinckney Schools. Close proximity to the Mike Levine Lakeland Trail for biking, jogging and horseback riding. Surrounded by large parcel of land creating a special feeling of privacy and country living. Just a short trip to all of the amenities afforded by Pinckney, Gregory, Stockbridge and Brighton. Do not wait, call today to schedule a private viewing or make an offer today. All measurements and information are estimated and to be verified.
- Type:
- Single Family
- Sq.Ft.:
- 1,144
- Status:
- Active
- Beds:
- 3
- Lot size:
- 1.47 Acres
- Baths:
- 2.00
- MLS#:
- 60354535
ADDITIONAL INFORMATION
Unlock the potential of this amazing property! Solid Ranch home sits on 1.47 acres that backs up to the Riker Preserve near lakes, parks, and trails. A double lot includes a 1200 Sq ft pole barn with dimensions of 30ft by 40ft. The barn has electric service with room for a workshop and plenty of space for all your boats and toys. This home will need some updates but is built strong and has modern utilities. Attached two-car garage. The interior floor plan has a comfortable flow of interior rooms with 3 ample sized bedrooms, a family room a dining room, full bath plus an attached three-season 15 x 20ft sunroom. The walkout basement's foundation is clean and dry. The lower level has a 2nd full bath perfect for a redesigned finished recreation room for more living space. A new electrical circuit breaker panel box was just installed. This home will be a delightful project for a new beginning.
$479,000
418 PEARL Pinckney, MI 48169
- Type:
- Single Family
- Sq.Ft.:
- 3,606
- Status:
- Active
- Beds:
- 6
- Lot size:
- 0.22 Acres
- Baths:
- 5.00
- MLS#:
- 60354556
ADDITIONAL INFORMATION
Welcome to this exquisitely remodeled turn-of-the-century Victorian, blending classic charm with European elegance. Enter the inviting front vestibule and pass through grand double doors into a spacious foyer with a sweeping staircase and beautiful original woodworkââ?¬â??a true centerpiece that sets the tone for this stunning home. Living room with ornamental fireplace, built in shelves and 2 sets of large double sliding doors afford for privacy. The adjacent formal dining room exudes charm with crown molding, a cozy settee area or serving station and a butlers door. Sliding doors open up the dining room for seamless flow into the living room, ideal for holiday gatherings. The open kitchen is designed for both function and style, with quartz countertops, a large prep island, breakfast bar, deep sink, custom tile accents and stainless steel appliances. 1st floor primary ensuite has ornate fireplace, 2 sinks, oversized tiled walk in shower and claw foot tub. Sliding doors lead to a spacious second bedroom with built in wardrobe can be used as a nursery or office. 1st floor powder room for guests. Upstairs, 2 well sized bedrooms share a full bath and recreation/library room. Property includes seperate living quarters w/ private entry featuring a 2nd kitchen with wood countertops, a breakfast bar, stainless steel appliances, and two large bedrooms, each served by a bathroomââ?¬â??one with heated tile floors and a clawfoot tub, the other with a walk-in shower. Large walk-out basement allows multiple access points & plenty of storage. Heated mudroom with a sink provides additional functionality, especially for receiving deliveries. Spacious wrap around porch for summer evenings. Updated modern foundation/basement w/ 8ft. ceilings. Stone on outside for aesthetics. Newer roof, gutters, boiler, radiant heaters, electrical and more.Versatile home can serve as 1 residence or multiple units w/adding connecting doorways in kitchen & upstairs. Walking distance to downtown & park. Close to Portage Chain of Lakes & Lakeland Rails/Trails
$225,000
11646 WEIMAN Pinckney, MI 48169
- Type:
- Single Family
- Sq.Ft.:
- 912
- Status:
- Active
- Beds:
- 2
- Lot size:
- 0.12 Acres
- Baths:
- 1.00
- MLS#:
- 60353612
- Subdivision:
- PICKEREL POINT
ADDITIONAL INFORMATION
Welcome to your dream getaway! This delightful 2-bedroom, 1-bathroom cottage offers a perfect blend of charm and potential. Enjoy breathtaking lake views from the expansive wrap-around deck, ideal for morning coffee or evening sunsets. Inside, the space has been thoughtfully gutted, providing a blank canvas for you to create your personalized retreat. Imagine designing your perfect sanctuary just steps away from the water! Located in the highly-rated Pinckney School District, this property is not just a home, but a lifestyle. Don�t miss the opportunity to transform this cottage into your own lakeside oasis!
$447,900
3017 HUNTERS Pinckney, MI 48169
- Type:
- Single Family
- Sq.Ft.:
- 2,091
- Status:
- Active
- Beds:
- 6
- Lot size:
- 0.55 Acres
- Baths:
- 4.00
- MLS#:
- 60353576
- Subdivision:
- SADDLEBROOK CONDO
ADDITIONAL INFORMATION
This prestigious Saddlebrook Subdivision home can be yours today. Large windows and multiple doorwalls allow for entire home to be basked in daylight before you settle in to your cozy living room warmed by a gas fireplace. Custom barn doors can be used for extra privacy. Large kitchen with stainless steel newer appliances, reverse osmosis system and deep sink will satisfy any cook. New water softener and 50 gallon tank. Doorwalls to deck afford for easy entertaining when having cook outs. Ample size dining room for holiday dinners. Library could be a formal living room. Large primary ensuite with large soaking tub. Three additional ample sized bedrooms and additional full bath on upper level. Over 3000 square feet of living space finished perfectly with the inclusion of two bedrooms and a tiled full bath having a large jaccuzi tub in the walk out basement. Recreation room in the walkout is perfect for football games with doorwalls to the brick paved patio. The back grounds are an oasis with the patios, in ground fire pit, perrineals and over looks a nature preserve affording for privacy. Great for late night fires! Community offers a club house with grounds for parties, cook out area with grills and a large recreation area. Don�t miss out on this perfect home nestled on a fenced half acre lot! Close to Portage Chain of Lakes, Lakeland Rails/Trails and state land for hiking or horseback riding. Award winning Pinckney Schools. Playscape excluded.Batvai
$260,000
5741 Woodbine Pinckney, MI 48169
- Type:
- Single Family
- Sq.Ft.:
- 1,263
- Status:
- Active
- Beds:
- 3
- Lot size:
- 0.27 Acres
- Baths:
- 2.00
- MLS#:
- 60353476
- Subdivision:
- SUPRVR'S PLAT OF FERNLANDS
ADDITIONAL INFORMATION
Back on the market. Buyer's financing fell through, before the inspection. Access to the chain of lakes with access off Huron River to Strawberry lake. Newer roof, furnace and siding. Living room is full of windows for lots of natural light. Good size rooms and great space. Private, wooded lot. Attached 1 car garage, large closets and a shed for lots of storage. There is so much potential here. Come turn this great house into an amazing home.
$350,000
5780 ELVIRA Pinckney, MI 48169
- Type:
- Single Family
- Sq.Ft.:
- 1,780
- Status:
- Active
- Beds:
- 4
- Lot size:
- 0.23 Acres
- Baths:
- 2.00
- MLS#:
- 60353420
ADDITIONAL INFORMATION
Perfect for water enthusiasts and nature lovers alike. Deeded Lake access to the Patterson chain of all-sports lakes includes 1 dock space as well as a location to keep your kayak! Step inside to a spacious Family room with plenty of natural light streaming through the skylight, perfect for gatherings. Cozy up by the natural stone fireplace in the inviting living room. The large kitchen is a cook's delight with ample counter space, modern appliances and a pantry for your storage needs. Whether it's playing volleyball, enjoying a fire and relaxing at the beach or entertaining indoors, this home offers the perfect blend of comfort and adventure. Side Lot (100x150) is available for additional $75,000. with it's own deeded lake and dock access. Don't miss out - schedule a tour today!
$292,500
171 KNOLLWOOD Pinckney, MI 48169
- Type:
- Single Family
- Sq.Ft.:
- 1,271
- Status:
- Active
- Beds:
- 3
- Lot size:
- 0.49 Acres
- Baths:
- 3.00
- MLS#:
- 60353092
- Subdivision:
- DON CAROL KNOLLS
ADDITIONAL INFORMATION
This fabulous hilltop ranch home with full finished walk out basement has stunning views of a large pond and mature trees! A walk to town but feels like a secluded country lot. This home will need work but will be well worth it based on location! New roof, new black gutters and downspouts, new furnace and air. Partial apartment in lower level walk out with fieldstone natural fireplace. With some work you will have a gem!! 2 - 10x12 rooms in basement and small kitchenette.
- Type:
- Single Family
- Sq.Ft.:
- 3,315
- Status:
- Active
- Beds:
- 4
- Lot size:
- 0.61 Acres
- Baths:
- 4.00
- MLS#:
- 70440842
ADDITIONAL INFORMATION
Offers Due by 11/18 1pm!! Breathtaking 4 bedroom, 3.5 bath Contemporary Home on .60 Acre Cul-de-Sac Lot Backing to Brighton Rec Area! Incredible Great Room with Soaring 2 Story Ceiling Awash with Natural Light from 2 Walls of Windows for Unmatched Jaw Dropping Views of Woods & Nature Featuring Tiled Fireplace with Graceful Wood Mantle. Gorgeous Kitchen with Premium Granite Counters, Center Island/Breakfast Bar, Raised Panel Cabinetry, Huge Beverage Station Area & Dining Area with Glass Doorwall Overlooking Private Natural Back Yard. Huge Master Suite with Spacious Bedroom has Huge Picture Window Overlooking Woods, Incredible Vaulted Master Bath with Soaker Tub, Large Twin Vanities & 3rd Dressing Vanity, Carved Cabinetry, Granite Countertops, Separate Shower & Extra Large Walk in Closet.
$1,500,000
6455 Farley Pinckney, MI 48169
- Type:
- Single Family
- Sq.Ft.:
- 3,542
- Status:
- Active
- Beds:
- 4
- Lot size:
- 20 Acres
- Baths:
- 6.00
- MLS#:
- 60352597
ADDITIONAL INFORMATION
Welcome home to your very own estate in the woods where design excellence and quality harmonize for an incredible living experience. This meticulously designed energy efficient ranch home is situated on 20 acres of rolling wooded property backing up to the Brighton State Recreation area with 4,947 acres - great for hunting, fishing, hiking and horseback riding. Custom built with only the finest materials throughout offering 6,347 sq ft of finished living space. Amazing in-ground saltwater pool surrounded by a large patio and composite deck off the enclosed porch. 4 bedrooms all with walk-in closets & private bathrooms. Large, yet highly functional kitchen with professional grade built-in Thermador appliances. Dining room has a custom serving area with sink. The primary bedroom suite has a fire feature, 2 walk-in closets and a bathroom with tub, walk-through shower, 2 vanities and water closet. The finished walkout has a stunning kitchen, theater room, craft room, 2 bathrooms, laundry, bedroom and large recreation and living spaces. Zoned geothermal heating & cooling, 4 car attached garage (1,316 sq. ft), Brazilian teak wood flooring, solid core doors, Andersen windows and whole home generator. True perfection inside and out with amazing views and abundant wildlife! Full features list available.
- Type:
- Single Family
- Sq.Ft.:
- 1,120
- Status:
- Active
- Beds:
- 3
- Lot size:
- 0.15 Acres
- Baths:
- 1.00
- MLS#:
- 70440743
ADDITIONAL INFORMATION
Rare opportunity on Portage Lake, the largest & deepest lake in the Zukey/Portage Chain of Lakes! This 3-bed, 1-bath cottage sits in an ideal southeast-facing location with a sandy bottom, perfect for swimming and boating. The spring-fed lake offers crystal-clear waters and beautiful sunrises to enjoy with your morning coffee. With a new roof in 2023, this solid structure is ready for renovation. Whether you're an investor, DIY enthusiast, or designer, transform this property into your dream lakefront home. Paddle boat, lift, and furnishings convey. Renovate this winter and be ready for lake time!
- Type:
- Single Family
- Sq.Ft.:
- 2,151
- Status:
- Active
- Beds:
- 4
- Lot size:
- 0.34 Acres
- Baths:
- 3.00
- MLS#:
- 70439731
ADDITIONAL INFORMATION
Beautiful 4Bd/2.5Ba home in the highly desirable Honey Creek Meadows subdivision in Pinckney located within walking distance to downtown. The first floor showcases a lovely kitchen, formal dining room, office, half bath, laundry room, and cozy living room with a fireplace. Upstairs is the primary suite with an attached bath and a spacious walk-in closet. The rest of the upper level consists of three additional bedrooms and another full bath. Enjoy fall evenings grilling on this spectacular 500 sq.ft. deck with a new stairway and railings. The private backyard includes a large storage shed and lots of space to enjoy being outside. New roof in 2024 and siding along the back side of the house.
- Type:
- Single Family
- Sq.Ft.:
- 1,370
- Status:
- Active
- Beds:
- 2
- Lot size:
- 0.58 Acres
- Baths:
- 2.00
- MLS#:
- 70439292
ADDITIONAL INFORMATION
Year-round enjoyment of the Halfmoon Chain of Lakes (7 Lakes) from this lakefront property with 172 feet of frontage on fresh Hi-Lake in Hell MI! This home has been featured in Michigan Gardener for it's beautiful landscape and the unique 1940's bomb shelter built into the hill! The house has been completely updated with a stunning kitchen with an island that seats at least 6, two full baths and a room designed for a hot tub. The living room wall of windows have an extraordinary view of the lake and automated blinds for convenience. There is a screen porch, a fireplace, hardwood and tile floors. The walk out basement features plenty of room for guests, along with storage and access to the covered porch and boat house. See attachments for more information about this special property.
$224,900
625 E UNADILLA Pinckney, MI 48169
- Type:
- Single Family
- Sq.Ft.:
- 1,280
- Status:
- Active
- Beds:
- 3
- Lot size:
- 0.2 Acres
- Baths:
- 2.00
- MLS#:
- 60347263
- Subdivision:
- J.W. HINCHEY'S ADD
ADDITIONAL INFORMATION
Who would like to live in the charming Village of Pinckney? Here's a great opportunity to gain some equity with putting in some work. Large main floor bedroom, plus additional office or bedroom on the main level. Large kitchen with plenty of cabinets. Main floor laundry. Upstairs has two bedrooms and full bath. Fenced in backyard. Detached oversized two car garage. New roof 2023. Walking distance to everything you need. Home is being sold AS-IS.
- Type:
- Single Family
- Sq.Ft.:
- 2,120
- Status:
- Active
- Beds:
- 4
- Lot size:
- 1 Acres
- Baths:
- 2.00
- MLS#:
- 70436628
ADDITIONAL INFORMATION
Quiet country Home on 1 Acre Lot with 2120 Sq Ft in Pinckney Michigan built on a Large & Scenic Lot. This is a Perfect setting for HomeOwner or Investor to Rehab and turn this into Large Single Family Home or convert into Multi-family. This Sprawling Home features 4 bedrooms w/ two full bathrooms along w/several spacious rooms that can be converted into Home Office or Library. This House has 1056 Sq ft on the Front Side & 1064 Sq ft added where the Garage was and built with additional Rooms on 2 Levels. House also has a Large Barn that can be used as Garage to store 3+ Vehicles or a Home Business, This house currently runs on Well and Septic, also has Furnace & Water Heater that were changed in the last few year and are in decent shape.
$309,999
1144 MOWER Pinckney, MI 48169
- Type:
- Single Family
- Sq.Ft.:
- 1,870
- Status:
- Active
- Beds:
- 4
- Lot size:
- 1.8 Acres
- Baths:
- 4.00
- MLS#:
- 60346850
ADDITIONAL INFORMATION
Up North living with walking distance to a quaint downtown... This home has beautiful bones but needs a bit of TLC ... A fixer upper that has instant equity... This 1.8 acre estate backs to woods. Sit in your four seasons room and enjoy the wildlife in total privacy !!! Wood Burning stone fireplace is a focal point of the large family room. 4 bedrooms/3 bathrooms, attached garage, walk out basement, shed... too many extras to mention. Schedule a showing today to tour this one of a kind home.....

The properties on this web site come in part from the Broker Reciprocity Program of Member MLS's of the Michigan Regional Information Center LLC. The information provided by this website is for the personal, noncommercial use of consumers and may not be used for any purpose other than to identify prospective properties consumers may be interested in purchasing. Copyright 2024 Michigan Regional Information Center, LLC. All rights reserved.

Provided through IDX via MiRealSource. Courtesy of MiRealSource Shareholder. Copyright MiRealSource. The information published and disseminated by MiRealSource is communicated verbatim, without change by MiRealSource, as filed with MiRealSource by its members. The accuracy of all information, regardless of source, is not guaranteed or warranted. All information should be independently verified. Copyright 2024 MiRealSource. All rights reserved. The information provided hereby constitutes proprietary information of MiRealSource, Inc. and its shareholders, affiliates and licensees and may not be reproduced or transmitted in any form or by any means, electronic or mechanical, including photocopy, recording, scanning or any information storage and retrieval system, without written permission from MiRealSource, Inc. Provided through IDX via MiRealSource, as the “Source MLS”, courtesy of the Originating MLS shown on the property listing, as the Originating MLS. The information published and disseminated by the Originating MLS is communicated verbatim, without change by the Originating MLS, as filed with it by its members. The accuracy of all information, regardless of source, is not guaranteed or warranted. All information should be independently verified. Copyright 2024 MiRealSource. All rights reserved. The information provided hereby constitutes proprietary information of MiRealSource, Inc. and its shareholders, affiliates and licensees and may not be reproduced or transmitted in any form or by any means, electronic or mechanical, including photocopy, recording, scanning or any information storage and retrieval system, without written permission from MiRealSource, Inc.
Pinckney Real Estate
The median home value in Pinckney, MI is $403,000. This is higher than the county median home value of $360,000. The national median home value is $338,100. The average price of homes sold in Pinckney, MI is $403,000. Approximately 71.97% of Pinckney homes are owned, compared to 20.29% rented, while 7.75% are vacant. Pinckney real estate listings include condos, townhomes, and single family homes for sale. Commercial properties are also available. If you see a property you’re interested in, contact a Pinckney real estate agent to arrange a tour today!
Pinckney, Michigan has a population of 2,059. Pinckney is more family-centric than the surrounding county with 32.42% of the households containing married families with children. The county average for households married with children is 32.11%.
The median household income in Pinckney, Michigan is $83,094. The median household income for the surrounding county is $88,908 compared to the national median of $69,021. The median age of people living in Pinckney is 42.8 years.
Pinckney Weather
The average high temperature in July is 82.1 degrees, with an average low temperature in January of 14.8 degrees. The average rainfall is approximately 33.4 inches per year, with 40.2 inches of snow per year.






