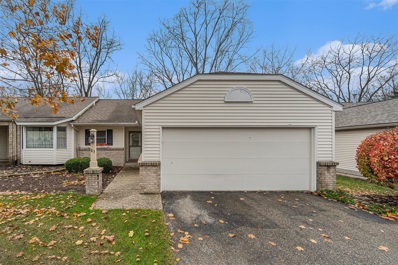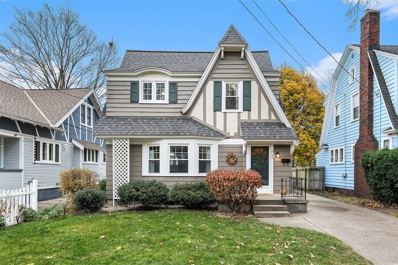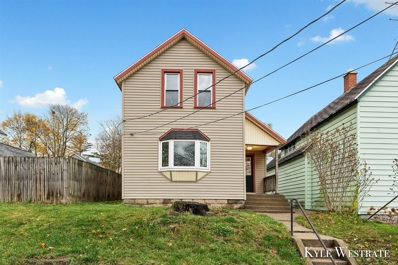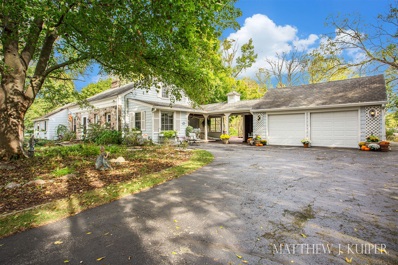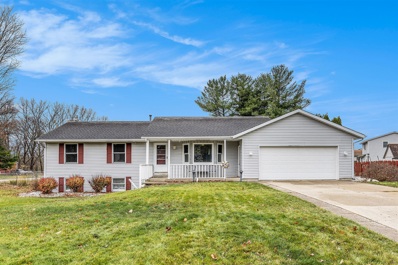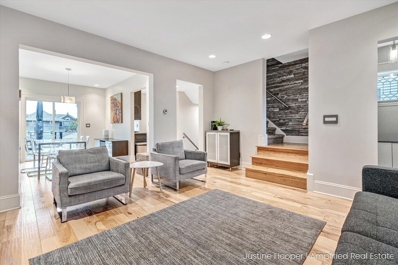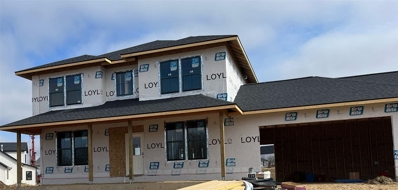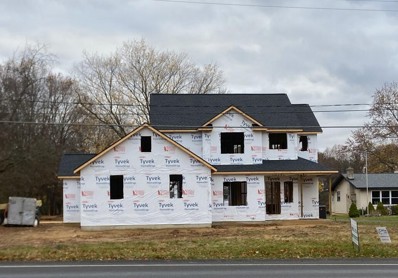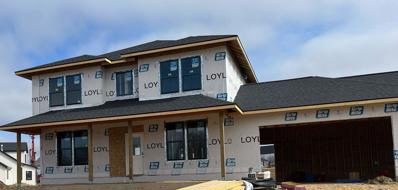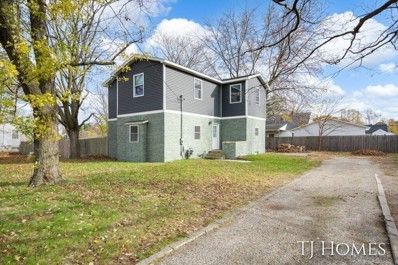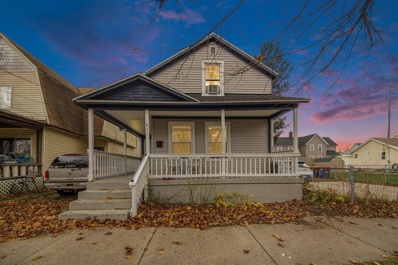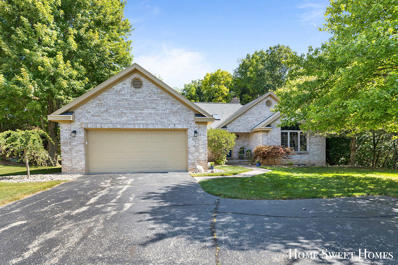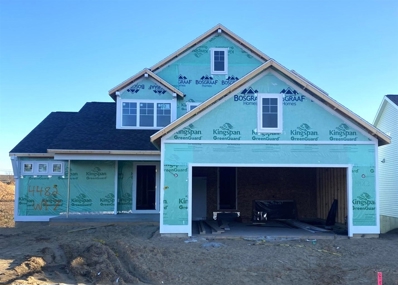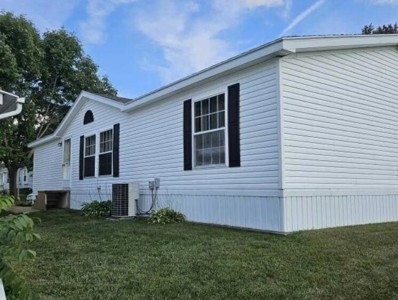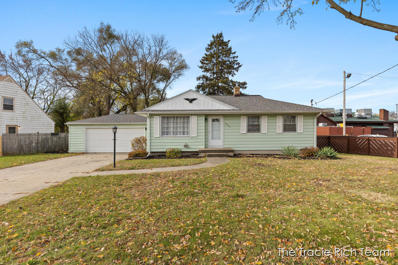Grand Rapids MI Homes for Sale
ADDITIONAL INFORMATION
Welcome to a fair priced walkout end unit condo with no neighbors behind and a 2 stall garage! The main floor has a kitchen, eating area, living room with a slider to a deck, office/bedroom, full bath, and one more bedroom. The walkout lower level has a bedroom, family room, full bath, laundry and storage. Other perks: HOA includes internet, cable, windows, roof, lawn, snow plow, water and sewer, New AC 2023, high ceilings in the living room, and close to downtown GR, shopping, schools, restaurants, parks, and major highways. Call for a private showings today!
- Type:
- Single Family
- Sq.Ft.:
- 1,278
- Status:
- Active
- Beds:
- 3
- Lot size:
- 0.12 Acres
- Baths:
- 2.00
- MLS#:
- 70442664
ADDITIONAL INFORMATION
Welcome to a charming house that you will fall in love with. The main floor has a living room, dining spot, kitchen with a pantry, and a half bath. The upper level has 3 bedrooms and a full bath. The basement has a family room, laundry and storage. Other perks: 2020 new furnace, most areas recently painted, shed with loft, nice patio, and much more. Please call for a showing today!
- Type:
- Single Family
- Sq.Ft.:
- 1,101
- Status:
- Active
- Beds:
- 2
- Lot size:
- 0.16 Acres
- Year built:
- 1880
- Baths:
- 1.00
- MLS#:
- 65024060299
ADDITIONAL INFORMATION
Welcome to this charming Highland Park home, offering the perfect blend of convenience, privacy and community. Located just blocks from the renowned Medical Mile, multiple college campuses, downtown Grand Rapids' vibrant amenities, and the expansive 28-acre Highland Park, this property offers easy access to everything you need--all nestled on a peaceful, tree-lined street.On the main floor, you'll find a spacious kitchen with stainless steel appliances and eating area, a versatile dining room (currently set up as a home office), and a bright living room with large north-facing windows that flood the space with natural light. A full bathroom completes the main floor. Upstairs, you'll find a comfortable primary bedroom, an additional cozy bedroom, and ample closet space.Other notable features include a main-floor laundry room, updated flooring throughout, a newer furnace, and a garage. Enjoy all the benefits of downtown living without compromising on privacy or nature. The expansive backyard offers a peaceful retreat, perfect for relaxing, hosting bonfires with loved ones, or creating your dream garden. With plenty of potential, this home is truly a rare find!
- Type:
- Single Family
- Sq.Ft.:
- 1,050
- Status:
- Active
- Beds:
- 3
- Lot size:
- 0.09 Acres
- Baths:
- 1.00
- MLS#:
- 70442632
ADDITIONAL INFORMATION
Welcome to 648 Sinclair! This three bedroom one bath home has been updated over the years and is move in ready! The main level offers a spacious living area, kitchen, bedroom, full bath, and laundry space! The upper level features two additional bedrooms. The home is located on a quiet cul de sac with off street parking and garage in the back! Conveniently located, you are only minutes from highway access, Highland Park, Medical Mile, and Downtown Grand Rapids! Schedule your showing today!
- Type:
- Single Family
- Sq.Ft.:
- 996
- Status:
- Active
- Beds:
- 4
- Lot size:
- 0.27 Acres
- Baths:
- 2.00
- MLS#:
- 70442887
ADDITIONAL INFORMATION
Welcome to this charming 4-bedroom, 2-bathroom home located in the desirable Kentwood neighborhood! With a spacious floor plan and modern updates, this property offers comfort and style for families, first-time buyers, or anyone looking for a peaceful retreat close to all the essentials. Plus, the 2-stall detached garage provides ample storage and workspace.
- Type:
- Condo
- Sq.Ft.:
- 975
- Status:
- Active
- Beds:
- 2
- Year built:
- 1892
- Baths:
- 1.00
- MLS#:
- 65024060033
ADDITIONAL INFORMATION
Experience the best of downtown living and all it has to offer in this stunning 2-bed, 1-bath condo at the Boardwalk! Boasting 12'' wood ceilings and an open layout, this unit offers a blend of historic charm and modern updates. Enjoy the beautifully updated countertops, stainless steel appliances, and backsplash in the kitchen, complemented by custom blinds throughout. Step out onto your private balcony for a beautiful and relaxing view overlooking the pool. The Boardwalk features unmatched amenities that include: a pool, year-round hot tub, game room, gym, restaurant, and salon. Don't miss this incredible opportunity!
- Type:
- Single Family
- Sq.Ft.:
- 1,900
- Status:
- Active
- Beds:
- 3
- Lot size:
- 4 Acres
- Baths:
- 3.00
- MLS#:
- 70442582
ADDITIONAL INFORMATION
RARE OPPORTUNITY ON THE NE SIDE! This charming ranch offers a blend of country serenity with city convenience. 2-stall garage attached to the home by a covered walkway with a built-in porch and seating area. Just beyond the home is a large backyard deck that overlooks the MASSIVE FOUR-ACRE YARD with a handful of attractive features: There is a beautiful in-ground swimming pool with its own pool house complete with electric - ready to host pool parties! Further back is 3-stall temperature-controlled garage with built in shelving, air compressor and an attic. Beautiful mature trees decorate the property, with enough spacing between them to allow for yard games and a healthy lawn.
- Type:
- Single Family
- Sq.Ft.:
- 1,268
- Status:
- Active
- Beds:
- 3
- Lot size:
- 0.48 Acres
- Baths:
- 2.00
- MLS#:
- 70442513
ADDITIONAL INFORMATION
Great location close to highway and schools in Gaines Township. This ranch home features 3 Bedrooms and 1.5 bathrooms. Living room with newer carpet open to dining area to kitchen, with lots of cabinet space, half bath and laundry room. Downstairs to huge family room with gas fireplace, additional room that could be office. Was a music room so lots of extra sound insulation. Many updates including new windows with built-in blinds, new Pella slider, newer carpeting, upgraded electrical wiring throughout the house. Large covered deck off dining area, additional deck off bedroom and pad available for hot tub & wired to go. Spacious corner lot with underground sprinkling in front and back yard, fenced in back, and storage shed available.
- Type:
- Single Family
- Sq.Ft.:
- 1,304
- Status:
- Active
- Beds:
- 3
- Lot size:
- 0.25 Acres
- Baths:
- 1.00
- MLS#:
- 70442319
ADDITIONAL INFORMATION
Welcome to 2238 Wilshire, a beautifully updated ranch offering a perfect blend of cozy charm and modern updates. Located in the heart of East Grand Rapids, this home provides turn-key living with the potential for expansion. As you step inside, you'll be greeted by a beautiful living room, where large windows let in an abundance of natural light. Gas-log fireplace surrounded by custom built-ins serves as the focal point, creating a welcoming atmosphere perfect for both relaxation and entertaining. The formal dining area flows into an updated kitchen, featuring sleek quartz countertops, stainless steel appliances, and ample storage space.The main level includes three comfortably sized bedrooms and a full bath.
- Type:
- Single Family
- Sq.Ft.:
- 1,085
- Status:
- Active
- Beds:
- 3
- Lot size:
- 0.14 Acres
- Baths:
- 1.00
- MLS#:
- 70442305
ADDITIONAL INFORMATION
Come see this adorable updated cape cod. It has a brand new kitchen and bath and new flooring and fixtures throughout. With a newer roof, furnace and brand new water heater it is truly turnkey. The living and kitchen area has been opened up to provide for a better flow, and the huge upstairs bedroom can also be used as a second living space. The full basement could be finished or is great for storage as is. With a location super close to 131 and all that 28th Street has to offer, it's hard to beat! Schedule your showing today!
- Type:
- Single Family
- Sq.Ft.:
- 2,217
- Status:
- Active
- Beds:
- 4
- Lot size:
- 0.22 Acres
- Year built:
- 2024
- Baths:
- 3.00
- MLS#:
- 24040976
ADDITIONAL INFORMATION
Under construction is this Oakwood by Bosgraaf Homes in Wildflower Estates in Kentwood The home will be ready for a new homeowner in December 2024. As you pass through the Oakwood's entrance, you're greeted immediately by a cozy main floor den, then a spacious gathering area. Entering through the garage, you are greeted by a generous ''landing zone'' for shoes, boots, backpacks and the like. A fully equipped kitchen with granite countertops and GE Stainless Steel Kitchen Appliances, and deck complete the main floor. Upstairs you'll find the laundry room, 4 bedrooms, including an owners suite with a walk-in closet, and a large owners bath.
- Type:
- Single Family
- Sq.Ft.:
- 1,288
- Status:
- Active
- Beds:
- 3
- Lot size:
- 0.07 Acres
- Baths:
- 2.00
- MLS#:
- 70442242
ADDITIONAL INFORMATION
Pride of ownership & attention to detail is evident throughout this thoughtfully updated & pristine, 3-bed, 1.5-bath home in East Grand Rapids. Complete with modern, high end finishes throughout the bright & airy interior including heated floors in the bathroom, & brilliant natural light. The open concept living areas offer the perfect setting for both relaxing & entertaining. Enjoy outdoor living with a large back deck overlooking a spacious yard & a cozy covered front porch. The 1,250 sq. ft. home offers ample storage in the basement & an unfinished attic with expansion potential. Walk to award-winning East Grand Rapids schools & everything that Eastown has to offer. A perfect blend of style, comfort, convenience, & location!
- Type:
- Single Family
- Sq.Ft.:
- 2,704
- Status:
- Active
- Beds:
- 4
- Lot size:
- 2.16 Acres
- Baths:
- 3.00
- MLS#:
- 70442145
ADDITIONAL INFORMATION
LOYL Construction presents a wonderful opportunity to have a new, quality-built home in the desirable Forest Hills School District. Large lot in an awesome location - close to Knapp's Corner and just minutes away from downtown Grand Rapids. Outdoor and indoor spaces alike are inviting, attractive, and provide for both relaxing and entertaining. The home is two stories with option to add more finished living space in the lower level, and the collection of amenities is vast: Spacious living area with fireplace, 4-season sunroom, large kitchen with quartz surfaces, 9' ceilings on main and lower levels, enlarged 3-stall garage (so much space!), master bedroom with private bath, tile shower, and walk-in closet. The list goes on... Your forever home awaits!
- Type:
- Single Family
- Sq.Ft.:
- 1,132
- Status:
- Active
- Beds:
- 3
- Lot size:
- 0.17 Acres
- Baths:
- 1.00
- MLS#:
- 70442132
ADDITIONAL INFORMATION
Welcome to 1225 Burke Ave! This charming three bed one bath home has been updated and is move in ready! Offering immediate possession this home is a must see! The main level features a spacious living area, dining space, kitchen, bedroom, and full bath! The partially finished basement offers additional bedroom living space along with laundry and storage room! The fenced in backyard offers privacy and a great space to host and entertain! Conveniently located, you are only minutes from highway access, Medical Mile, and Downtown Grand Rapids. Schedule your showing today! Seller reserves Washer/Dryer
- Type:
- Single Family
- Sq.Ft.:
- 1,923
- Status:
- Active
- Beds:
- 3
- Lot size:
- 0.37 Acres
- Baths:
- 3.00
- MLS#:
- 70442101
ADDITIONAL INFORMATION
New Home by Award winning Woods Builders. Home features large lot, 9' main floor ceilings, granite counters in kitchen, 2nd story laundry, 3 stall garage, walk in pantry, spacious primary bedroom with walk in closet and double sinks in the primary bath. Lower level has daylight windows and roughed in plumbing for future finish potential. Home includes an exterior patio off the dining area. Still time for buyer to customize colors and details.
- Type:
- Single Family
- Sq.Ft.:
- 2,704
- Status:
- Active
- Beds:
- 4
- Lot size:
- 2.16 Acres
- Year built:
- 2024
- Baths:
- 3.00
- MLS#:
- 24059699
ADDITIONAL INFORMATION
LOYL Construction presents a wonderful opportunity to have a new, quality-built home in the desirable Forest Hills School District. Large lot in an awesome location - close to Knapp's Corner and just minutes away from downtown Grand Rapids. Outdoor and indoor spaces alike are inviting, attractive, and provide for both relaxing and entertaining. The home is two stories with option to add more finished living space in the lower level, and the collection of amenities is vast: Spacious living area with fireplace, 4-season sunroom, large kitchen with quartz surfaces, 9' ceilings on main and lower levels, enlarged 3-stall garage (so much space!), master bedroom with private bath, tile shower, and walk-in closet. The list goes on... Your forever home awaits!
- Type:
- Single Family
- Sq.Ft.:
- 1,801
- Status:
- Active
- Beds:
- 3
- Lot size:
- 0.33 Acres
- Baths:
- 3.00
- MLS#:
- 70442059
ADDITIONAL INFORMATION
Masterfully renovated, this stunning home feels brand new, with over 75% of its structure remodeled to perfection, with the basement being the only original item of the home. Every detail has been meticulously crafted, even down to the entire second floor, which was removed and rebuilt from the ground up. Step inside to find an airy, custom-designed interior with soaring ceilings that exceed every expectation. The striking staircase, with sleek metal spindles, adds a modern touch and sets the tone for the rest of the home. The heart of the house is the custom kitchen, designed with functionality and elegance in mind, with sleek granite countertops and stainless steel appliances. While the spacious main floor bathroom is conveniently located next to an adaptable room that can ....
- Type:
- Single Family
- Sq.Ft.:
- 842
- Status:
- Active
- Beds:
- 3
- Lot size:
- 0.07 Acres
- Baths:
- 1.00
- MLS#:
- 70442049
ADDITIONAL INFORMATION
This home sits steps from the Monarch, Holiday bar and a block north of the bridge street corridor. You will realize pretty quick why it is the BEST side. Stepping up to your new front porch you will discover updated siding, windows, railing, pillars and roof. Inside to the great room and main floor bedroom with newer flooring and tons of natural light. The kitchen features all appliances included and offers, newer cabinets, countertops, subway tiled backsplash, flooring and lighting. The full bath is gorgeous off the kitchen. The second level offers two more generous bedrooms and a closet.
- Type:
- Single Family
- Sq.Ft.:
- 1,523
- Status:
- Active
- Beds:
- 3
- Lot size:
- 0.31 Acres
- Baths:
- 3.00
- MLS#:
- 70442030
ADDITIONAL INFORMATION
Welcome to 2202 Burton Pointe a lovely all-brick walkout ranch home with a BRAND NEW FURNACE. This home is nestled in the Burton Pointe Neighborhood, where homes rarely come on the market. Situated at the end the end of the cul-de-sac, this delightful property offers a serene setting with mature trees, beautifully landscaped grounds with underground sprinklers, & a great deck with a view of the Watermark Golf Course. Inside, you'll find a spacious main floor ensuite featuring a large bedroom, a walk-in closet, and bathroom with soaking tub and shower. The main floor also boasts a cozy living room with original built-ins & a gas fireplace
- Type:
- Single Family
- Sq.Ft.:
- 3,356
- Status:
- Active
- Beds:
- 6
- Lot size:
- 0.14 Acres
- Baths:
- 2.00
- MLS#:
- 70442026
ADDITIONAL INFORMATION
Welcome to 859 Henry Ave SE, a beautifully updated home located in a friendly neighborhood near everything Grand Rapids has to offer. This 6 bedroom, 2 bathroom, and 2 kitchen home is ideal for anyone looking for comfort and convenience. The backyard offers a private, fenced space perfect for outdoor relaxation or gardening.This home is great for anyone looking to enjoy the Grand Rapids lifestyle, with local attractions and amenities just minutes away.
- Type:
- Single Family
- Sq.Ft.:
- 1,926
- Status:
- Active
- Beds:
- 4
- Lot size:
- 0.08 Acres
- Baths:
- 2.00
- MLS#:
- 70441836
ADDITIONAL INFORMATION
Welcome to 611 Logan Street SE, Grand Rapids! This beautifully remodeled 4-bedroom, 2-bathroom, 1926 sq ft traditional-style home offers a blend of classic charm and modern updates in the desirable Grand Rapids school district. Enjoy the warmth of oak floors throughout, along with new plumbing and a recently added AC unit. The water heater and furnace are only a few years old, and the roof is estimated to be only 8 years old. With an updated electrical panel, this home is move-in ready. Located just a block from Wealthy St, you're within walking distance to local favorites like Wealthy Street Bakery, Mammoth Distilling, and Pleasant Park playground. A prime opportunity in a vibrant area!
- Type:
- Single Family
- Sq.Ft.:
- 2,236
- Status:
- Active
- Beds:
- 4
- Lot size:
- 0.22 Acres
- Baths:
- 3.00
- MLS#:
- 70441796
ADDITIONAL INFORMATION
Under construction in the Wildflower Estates community this Duncan home by Bosgraaf Homes will be complete in February 2025. After you're greeted by the Duncan's welcoming exterior, open the doorand step into a spacious living area where kitchen, dining, and gathering spaces come togetherto receive your guests, from a few to flock. Once the festivities are over and it's time to retire, your owner's suite and en suite bath is just steps away on the main floor. Upstairs, three more roomybedrooms offer endless possibilities like guest rooms, a study, a hobby room- whatever your lifestyle demandsThe home features include granite countertops, GE Slate appliances including a external hood vent, main floor fireplace, and landscaping with underground sprinkling. among features.
ADDITIONAL INFORMATION
55+ Community of Brookshire Meadows East. This well maintained 1400 sq foot double wide offers 3 bedrooms and 2 full bathrooms, new paint throughout and a new washer & dryer. Enter through the front door and be greeted by a large living area with gas fireplace that is open to dining room and kitchen (all appliances included). To the rear of the home is a private master suite with attached bathroom featuring a garden tub and separate shower. To the front side of the home, are two bedrooms and a full bath with skylight. 2 car tandem carport for easy covered access to rear entrance also includes large shed for storing your outdoor necessities. Freshly landscaped and ready for new owners! Lot rent is $725 per month and includes trash & water.
- Type:
- Single Family
- Sq.Ft.:
- 1,788
- Status:
- Active
- Beds:
- 4
- Lot size:
- 1.57 Acres
- Baths:
- 3.00
- MLS#:
- 70441951
ADDITIONAL INFORMATION
Discover Your Dream Home in North Westside Grand Rapids!Welcome to this charming 1956 modern brick ranch located in the heart of the Northwest Side of Grand Rapids--a fantastic opportunity for home buyers seeking both comfort and character.Key Features:Spacious Living: With four bedrooms and two-and-a-half baths, this home is perfect for families or those who love to entertain. The gracious living area features a cozy wood burning fireplace and large glass windows that flood the space with natural light.Culinary Delight: The kitchen, renovated 15 years ago, boasts an ample appliance package, abundant cabinetry, and generous counter space. Conveniently adjoining the dining room, it offers seamless access to the sunroom where you can enjoy breathtaking meadows and woodlands
- Type:
- Single Family
- Sq.Ft.:
- 1,000
- Status:
- Active
- Beds:
- 3
- Lot size:
- 0.24 Acres
- Baths:
- 1.00
- MLS#:
- 70441823
ADDITIONAL INFORMATION
Welcome to Grape Ave! This charming 3-bedroom, 1-bathroom ranch is the ideal starter home. This home offers a spacious layout with plenty of potential for personalization. Enjoy the convenience of a large 2-stall attached garage and an unfinished basement, perfect for future renovations or extra storage. Plus, you'll love the prime location, just minutes from the shops, dining, and services along Plainfield. Don't miss out on this great opportunity!

Provided through IDX via MiRealSource. Courtesy of MiRealSource Shareholder. Copyright MiRealSource. The information published and disseminated by MiRealSource is communicated verbatim, without change by MiRealSource, as filed with MiRealSource by its members. The accuracy of all information, regardless of source, is not guaranteed or warranted. All information should be independently verified. Copyright 2024 MiRealSource. All rights reserved. The information provided hereby constitutes proprietary information of MiRealSource, Inc. and its shareholders, affiliates and licensees and may not be reproduced or transmitted in any form or by any means, electronic or mechanical, including photocopy, recording, scanning or any information storage and retrieval system, without written permission from MiRealSource, Inc. Provided through IDX via MiRealSource, as the “Source MLS”, courtesy of the Originating MLS shown on the property listing, as the Originating MLS. The information published and disseminated by the Originating MLS is communicated verbatim, without change by the Originating MLS, as filed with it by its members. The accuracy of all information, regardless of source, is not guaranteed or warranted. All information should be independently verified. Copyright 2024 MiRealSource. All rights reserved. The information provided hereby constitutes proprietary information of MiRealSource, Inc. and its shareholders, affiliates and licensees and may not be reproduced or transmitted in any form or by any means, electronic or mechanical, including photocopy, recording, scanning or any information storage and retrieval system, without written permission from MiRealSource, Inc.

The accuracy of all information, regardless of source, is not guaranteed or warranted. All information should be independently verified. This IDX information is from the IDX program of RealComp II Ltd. and is provided exclusively for consumers' personal, non-commercial use and may not be used for any purpose other than to identify prospective properties consumers may be interested in purchasing. IDX provided courtesy of Realcomp II Ltd., via Xome Inc. and Realcomp II Ltd., copyright 2024 Realcomp II Ltd. Shareholders.

The properties on this web site come in part from the Broker Reciprocity Program of Member MLS's of the Michigan Regional Information Center LLC. The information provided by this website is for the personal, noncommercial use of consumers and may not be used for any purpose other than to identify prospective properties consumers may be interested in purchasing. Copyright 2024 Michigan Regional Information Center, LLC. All rights reserved.
Grand Rapids Real Estate
The median home value in Grand Rapids, MI is $305,000. This is higher than the county median home value of $281,000. The national median home value is $338,100. The average price of homes sold in Grand Rapids, MI is $305,000. Approximately 51.75% of Grand Rapids homes are owned, compared to 41.49% rented, while 6.76% are vacant. Grand Rapids real estate listings include condos, townhomes, and single family homes for sale. Commercial properties are also available. If you see a property you’re interested in, contact a Grand Rapids real estate agent to arrange a tour today!
Grand Rapids, Michigan has a population of 197,858. Grand Rapids is less family-centric than the surrounding county with 27.72% of the households containing married families with children. The county average for households married with children is 33.51%.
The median household income in Grand Rapids, Michigan is $55,385. The median household income for the surrounding county is $69,786 compared to the national median of $69,021. The median age of people living in Grand Rapids is 31.5 years.
Grand Rapids Weather
The average high temperature in July is 82.2 degrees, with an average low temperature in January of 17.6 degrees. The average rainfall is approximately 37.3 inches per year, with 64.2 inches of snow per year.
