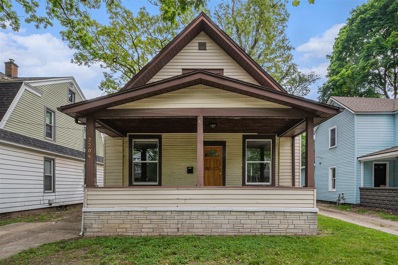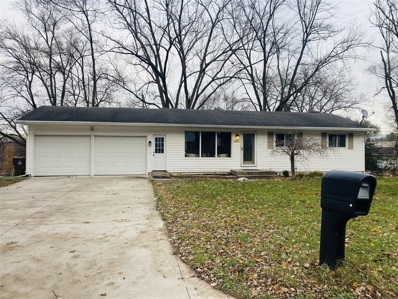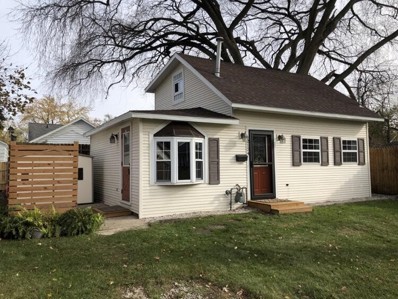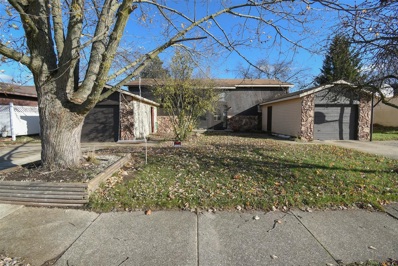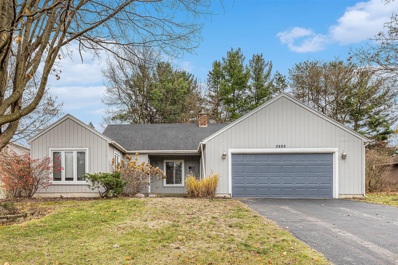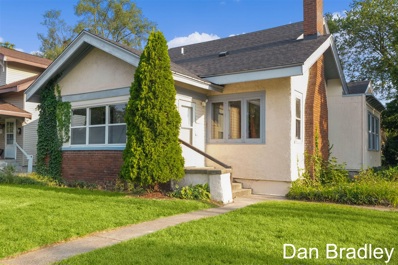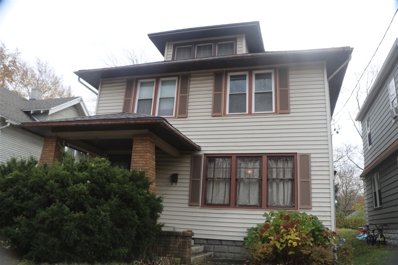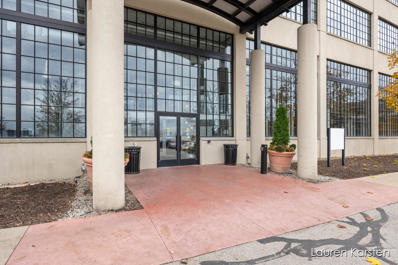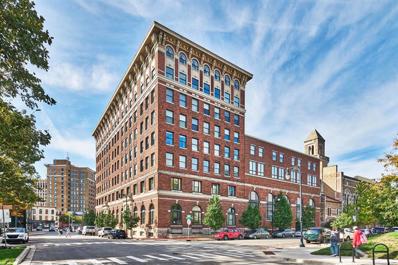Grand Rapids MI Homes for Sale
- Type:
- Single Family
- Sq.Ft.:
- 1,100
- Status:
- Active
- Beds:
- 3
- Lot size:
- 0.09 Acres
- Baths:
- 1.00
- MLS#:
- 70445535
ADDITIONAL INFORMATION
- Type:
- Single Family
- Sq.Ft.:
- 1,080
- Status:
- Active
- Beds:
- 3
- Lot size:
- 0.15 Acres
- Baths:
- 2.00
- MLS#:
- 70443679
ADDITIONAL INFORMATION
Welcome to 2206 Francis Ave! This 3 bed 2 bath home has been updated and is move in ready! Offering immediate possession this home is a must see! The main level offers a spacious living area, dining space, kitchen, full bath, and bedroom! The upper level hosts 2 more bedrooms and another full bathroom with a small office space! The property features a large backyard with privacy. Great outdoor space to relax and entertain in the warm summer months ahead! Conveniently located, you are only minutes from highway access and parks! Schedule your showing today!
- Type:
- Single Family
- Sq.Ft.:
- 1,000
- Status:
- Active
- Beds:
- 3
- Lot size:
- 0.35 Acres
- Baths:
- 2.00
- MLS#:
- 70443641
ADDITIONAL INFORMATION
Welcome to your dream home! This charming 3-bedroom, 1.5-bath residence is nestled on a spacious corner lot in a highly sought-after school district, making it perfect for families. Recently updated, the home boasts a quaint and inviting atmosphere, ideal for creating lasting memories. Enjoy convenient access to the vibrant city of Grand Rapids, where you can explore a variety of shops, dining options, and local attractions. Don't miss the opportunity to make this delightful property your own--schedule a viewing today!
ADDITIONAL INFORMATION
Welcome home to carefree condo living in this spacious 3 bedroom home. Completely updated and refurbished by a licensed builder in 2017, this unit is move in ready!Newer flooring and paint throughout plus cupboards, counter tops, backsplash, and appliances in the kitchen. Good sized three season room and patio on walkout level overlook a stunning view and wildlife visitors. Covered walk leads to nearby garage space. Just a quick drive to John Ball Zoo, downtown Grand Rapids, and easy freeway access. Conveniently located near shopping and restaurants. Schedule your showing today!
- Type:
- Condo
- Sq.Ft.:
- 983
- Status:
- Active
- Beds:
- 1
- Year built:
- 1892
- Baths:
- 1.00
- MLS#:
- 65024061210
ADDITIONAL INFORMATION
ONE OF A KIND describes this large 1 bedroom, move-in ready corner unit located in the popular Boardwalk Condominiums of the lively Monroe North District. Here you'll find a spacious open concept layout with hardwood floors at the entry, custom built cabinetry in the dining area, modern kitchen w/ center island and so much more. Enjoy plenty of storage with three closets each with additional storage space above them. The home boasts natural light with six windows, two of which provide a direct view of the Grand River. A coveted covered parking space is included in the attached ramp. Boardwalk amenities are second to none, including an outdoor courtyard area with pool & hot tub, a community rooftop deck, game room, lounge area, Brickyard Restaurant on site and 24/7 security.With all of this to offer, this may be the perfect place for you to call home!
- Type:
- Single Family
- Sq.Ft.:
- 980
- Status:
- Active
- Beds:
- 2
- Lot size:
- 0.12 Acres
- Baths:
- 2.00
- MLS#:
- 70443566
ADDITIONAL INFORMATION
ALL OFFERS TO BE REVIEWED ON 12.2.24 5 pm. A great opportunity to purchase a desirable, one-of-a-kind, cottage-style, home nestled in this sought after neighborhood, Creston-Cheshire! This cozy home is in a quiet and walkable area, perfect for walking your dog, and just a few steps from Aberdeen Park, River North Bar and Northfield Lanes. Open kitchen and dining area features plenty of counter space and a large bay window providing natural light all day. Main floor bedroom with double doors can be opened up to expand the living room or makes a perfect home office and connects to the pass-through bathroom featuring a tile walk in shower. An Oak staircase leads upstairs to the primary bedroom and bathroom for your own private getaway suite.
- Type:
- Condo
- Sq.Ft.:
- 1,352
- Status:
- Active
- Beds:
- 2
- Lot size:
- 1.92 Acres
- Year built:
- 1900
- Baths:
- 2.00
- MLS#:
- 65024061189
ADDITIONAL INFORMATION
Here's your chance at an amazing opportunity at Union Square Condos! Unlike any other unit in the building, this gorgeous condo features a private garage, a private rooftop terrace, and a gas fireplace! 2 full bedrooms and 2 full bathrooms on separate levels provide plenty of space and privacy. The open floor plan is inviting and cozy. The private rooftop is perfect for cookouts and sunbathing! Not to mention the convenience of in-unit laundry hookup and an exceptionally functional kitchen space. The year round spa and weight room are just the icing on the cake. Call today for your private showing!
- Type:
- Single Family
- Sq.Ft.:
- 624
- Status:
- Active
- Beds:
- 3
- Lot size:
- 0.11 Acres
- Baths:
- 2.00
- MLS#:
- 70443548
ADDITIONAL INFORMATION
No HOA or monthly dues found here! The newly painted main floor offers a large living room, with cathedral ceiling and newly finished wood floors. This space is open to the kitchen and dining area. The kitchen appliances are included, plus there is a walk-in pantry! A 1/2 bath with laundry complete the main level, and the washer and dryer are also included! The bedrooms and a full bath are located together on the lower level. The home has 2 decks overlooking the backyard. And, there is an attached garage. If all you want for Christmas is a new home, this could be it! Possession at close.
ADDITIONAL INFORMATION
Hard to come by! Located adjacent to Blandford Nature Center, this condo features two large bedrooms PLUS a huge loft area! Stainless steel appliances, galley kitchen. Large, open living space complete with vaulted ceilings, a gas fireplace, and spiral staircase! 2 main bedrooms, one being a master suite with full bath and walk-in closet. Deck off living/dining room. Up the stairs you'll find an incredible loft with large closet. Large dedicated laundry room with newer appliances, storage and sink. 2 Full baths. Includes 1-stall detached garage very close to the building Enjoy the community pool come summertime, as well as the community room to host events! Don't wait on this one!
- Type:
- Single Family
- Sq.Ft.:
- 2,137
- Status:
- Active
- Beds:
- 4
- Lot size:
- 0.35 Acres
- Baths:
- 3.00
- MLS#:
- 70443322
ADDITIONAL INFORMATION
Solid ranch home in a great neighborhood close to Pine Ridge Elementary and the Cascade shops and restaurants. This 4-bedroom, 3-bath home has been owned and occupied by the same owners for nearly 50 years. They have made numerous improvements over the years, including opening up and updating the kitchen and adding the fourth bedroom with an ensuite bathroom. The roof, furnace, and air conditioning were all replaced within the last 10 years, and all new windows were installed in the last year. This home has a flexible floorplan and a generous lot. With a little love, it could be a real gem!
- Type:
- Single Family
- Sq.Ft.:
- 1,300
- Status:
- Active
- Beds:
- 4
- Lot size:
- 0.17 Acres
- Baths:
- 2.00
- MLS#:
- 70443170
ADDITIONAL INFORMATION
Back on Market - buyer's contingent offer fell through. Updated brick 3 bedroom/1.5 bath on oversized corner lot. Move in ready. Freshly painted, refinished hardwoods, replacement windows, updated kitchen and bath, 2 fireplaces and more. 2 stall attached garage.
- Type:
- Single Family
- Sq.Ft.:
- 1,740
- Status:
- Active
- Beds:
- 5
- Lot size:
- 0.12 Acres
- Year built:
- 1925
- Baths:
- 2.00
- MLS#:
- 65024060557
ADDITIONAL INFORMATION
his spacious Five bedroom and two bathroom is located on a corner lot with a fenced backyard and an attached garage, The garage and on street parking is available on College Ave. The downstairs has a Living room with fireplace; Formal Dining Room; Sunroom; two Bedrooms; Kitchen; Bathroom and a Bonus Room that can be a fifth Bedroom or a Study. Most of the downstairs has hardwood floor and woodwork. The upstairs has two bedrooms and another bathroom. House has a new water heater and the energy efficient furnace inspection maintenance was done Jan. 2021 This is an Estate property being Sold As-Is.
- Type:
- Condo
- Sq.Ft.:
- 1,264
- Status:
- Active
- Beds:
- 3
- Lot size:
- 7.89 Acres
- Baths:
- 2.00
- MLS#:
- 70443138
ADDITIONAL INFORMATION
Good sized 3 bedroom 1 and 1half bath townhouse style condo. Updated flooring, mechanichals,appliances and updated baths and kitchen. quality laminant flooring . LR w /FP . full basement finished . storage .carport plus end unit. Hard to find 3brs GR w/Kentwood schools. convient life style
- Type:
- Single Family
- Sq.Ft.:
- 1,136
- Status:
- Active
- Beds:
- 3
- Lot size:
- 0.2 Acres
- Baths:
- 2.00
- MLS#:
- 70443068
ADDITIONAL INFORMATION
This beautifully updated home boasts a bright and inviting open kitchen, perfect for entertaining, complete with a cozy eat-in dining area and an abundance of cabinetry for all your storage needs. The numerous windows throughout provide plenty of natural light.. The interior features fresh paint and brand-new flooring that enhances the modern aesthetic. Step outside to enjoy your private, fenced-in backyard, which features a large deck, ideal for summer barbecues and relaxing gatherings.Additionally, the finished lower level adds valuable living space, complete with a full bathroom and a non-conforming bedroom, providing versatility for guests or a home office.
- Type:
- Single Family
- Sq.Ft.:
- 1,740
- Status:
- Active
- Beds:
- 5
- Lot size:
- 0.12 Acres
- Baths:
- 2.00
- MLS#:
- 70442997
ADDITIONAL INFORMATION
his spacious Five bedroom and two bathroom is located on a corner lot with a fenced backyard and an attached garage, The garage and on street parking is available on College Ave. The downstairs has a Living room with fireplace; Formal Dining Room; Sunroom; two Bedrooms; Kitchen; Bathroom and a Bonus Room that can be a fifth Bedroom or a Study. Most of the downstairs has hardwood floor and woodwork. The upstairs has two bedrooms and another bathroom. House has a new water heater and the energy efficient furnace inspection maintenance was done Jan. 2021 This is an Estate property being Sold As-Is.
- Type:
- Single Family
- Sq.Ft.:
- 1,338
- Status:
- Active
- Beds:
- 4
- Lot size:
- 0.09 Acres
- Baths:
- 1.00
- MLS#:
- 70442899
ADDITIONAL INFORMATION
Welcome to the highly sought-after Creston neighborhood! This traditional 4 bedrooms, 1 bathroom home offers plenty of space. The spacious layout includes a formal dining room, a living room, and a mudroom at the rear entry. The house boasts a new roof and central air, providing peace of mind for the new owners. The clean basement presents an excellent opportunity for expansion, allowing you to add a bedroom or bathroom if desired. The exterior features an oversized driveway that leads to a 2-stall garage. Conveniently located in the heart of the city, you will find yourself just minutes away from Riverside and Aberdeen Park, Downtown GR, Highway 131, Lucy's Diner, and more! A perfect opportunity to invest in one of the nation's top up-and-coming real estate market!
- Type:
- Single Family
- Sq.Ft.:
- 1,165
- Status:
- Active
- Beds:
- 2
- Lot size:
- 0.22 Acres
- Baths:
- 1.00
- MLS#:
- 70442893
ADDITIONAL INFORMATION
Adorable, well maintained ranch in Northview schools. Large primary bedroom complete with a walk in closet. Updated kitchen and bathroom. Pride of ownership is evident with the new poured driveway, updated garage door and a new roof in 2022. Home has been well maintained and is ready for you to move right in! Furnace and AC also replaced in 2022. Enjoy the large fenced in backyard and the recently added deck. Come and see everything this home has to offer! Owner is gifting snowplow services for the first year.
ADDITIONAL INFORMATION
Nestled in the heart of Grand Rapids, Studio Park Tower Condominiums offer a sophisticated urban lifestyle unparalleled to the downtown community. Each condominium is a radiant sanctuary, featuring sleek floor-to-ceiling windows that bring an abundance of natural light to the living space. With over 1,700 sq.ft .of living space, this white box unit offers 3 bedrooms, 3 baths on the North side of the building overlooking downtown Grand Rapids. Outdoor balcony just under 400 sq. ft. spans the entire unit for the ultimate entertaining experience. Buyers may bring a builder of their choice to build their dream condo!
- Type:
- Single Family
- Sq.Ft.:
- 1,618
- Status:
- Active
- Beds:
- 4
- Lot size:
- 0.14 Acres
- Baths:
- 2.00
- MLS#:
- 70442957
ADDITIONAL INFORMATION
LOT'S OF ORIGINAL WORK UPDATES TO KITCHEN AND BATHS. TWO STORY 4 BEDROOMS UP, 1 AND 1/5 BATHROOMS. FULL UNFINISHED BASEMENT. LARGE LOT, NEW ROOF , IMMEDIATE POSSESSION.
- Type:
- Single Family
- Sq.Ft.:
- 1,000
- Status:
- Active
- Beds:
- 4
- Lot size:
- 0.12 Acres
- Baths:
- 2.00
- MLS#:
- 70442927
ADDITIONAL INFORMATION
Calling all investors, this very well kept, freshly painted two unit duplex is awaiting your new tenants. Both have their own private entrances but do share a common area for laundry service, however the main floor has hook ups for their own. The main apartment could have three bedrooms, has a nice size bathroom, living area and kitchen with appliances. Upstairs you'll find one large bedroom and bath, with a great living space and kitchen with appliances. The duplex is now vacant and ready to show! Also the home could be your primary residence with an option to have your own tenant upstairs. Lots of opportunity here. Just minutes from GVSU and medical mile. Do not wait long, it'll be gone before you know it!
ADDITIONAL INFORMATION
Great opportunity to own a 2 bedroom and 1 bathroom condominium in 55+ community in Kentwood. Heat is included in condo dues. This condominium features a kitchen with eating area, living room, full bathroom, two bedrooms, and a detached 1 stall garage. The basement access is through the community laundry area to the left of the subject with a separate key. The basement finished has a couple of finished rooms, full bathroom, and a laundry area with sink and dryer (no washing machine). The finished area in the basement is estimated. Property being sold As-Is. Make an appointment to see it today.
ADDITIONAL INFORMATION
Step into luxury and modern living with this stunning 2-bedroom, 2-bathroom condo, perfectly positioned on the NW side of downtown Grand Rapids. Recently remodeled, this condo boasts new flooring, fresh paint and a beautiful primary bath with contemporary finishes and fixtures. This unit also includes in unit laundry, storage, large walk-in closets and one garage space. With possession at close, you can move right in and start enjoying maintenance free downtown living!
ADDITIONAL INFORMATION
Welcome to the Brickway Residences, a six unit boutique condo development in the heart of the downtown business district on Monroe Center. It features exposed brick walls, bamboo flooring, vaulted ceilings, antique doors and windows, a loft, kitchen with stainless appliances, lots of natural light & snack bar. There's great space for relaxing and entertaining, half bath for your guests, and a great view overlooking Monroe Center. Upon entering you'll see a closet with vintage elevator doors, a large foyer with a chalkboard wall & laundry space. The master suite has a walk-in closet and private full bath with heated floor. Within walking distance to all that our downtown has to offer. Immediate possession. This Association is pet friendly too. Owner only pays for electric.
- Type:
- Condo
- Sq.Ft.:
- 3,529
- Status:
- Active
- Beds:
- 3
- Year built:
- 1915
- Baths:
- 3.10
- MLS#:
- 65024060540
ADDITIONAL INFORMATION
Rarest of the rare opportunitiy! This IS the crown jewel of the prestigious Fitzgerald Condos! 3 spacious beds, 3.5 gorgeous baths,. over 3500 sq feet that show like new! Soaring 2 story ceiling on sprawling main floor abounding in windows & flooded with light. Over the top design & finish details. Gorgeous kitchen is a chef's dream! Extremely spacious owner's suite with FP. Superb views from large rooftop deck. Enjoy quiet in the city with no neighbors above or below. Two covered parking stalls. Easy walking distance to all things downtown GR, enjoy fine dining, breweries, entertainment, nightlife & culture all within a 2-10 minute walk. You'll also love the rooftop deck with 3 gas grills, 2 firepits & hot tub! The photos tell the story! This is top-end city living at it's absolute best!
- Type:
- Condo
- Sq.Ft.:
- 900
- Status:
- Active
- Beds:
- 1
- Year built:
- 2008
- Baths:
- 1.10
- MLS#:
- 65024060509
- Subdivision:
- The Brickway Residences
ADDITIONAL INFORMATION
Welcome to the Brickway Residences, a six unit boutique condo development in the heart of the downtown business district on Monroe Center. It features exposed brick walls, bamboo flooring, vaulted ceilings, antique doors and windows, a loft, kitchen with stainless appliances, lots of natural light & snack bar. There's great space for relaxing and entertaining, half bath for your guests, and a great view overlooking Monroe Center. Upon entering you'll see a closet with vintage elevator doors, a large foyer with a chalkboard wall & laundry space. The master suite has a walk-in closet and private full bath with heated floor. Within walking distance to all that our downtown has to offer. Immediate possession. This Association is pet friendly too. Owner only pays for electric.

Provided through IDX via MiRealSource. Courtesy of MiRealSource Shareholder. Copyright MiRealSource. The information published and disseminated by MiRealSource is communicated verbatim, without change by MiRealSource, as filed with MiRealSource by its members. The accuracy of all information, regardless of source, is not guaranteed or warranted. All information should be independently verified. Copyright 2024 MiRealSource. All rights reserved. The information provided hereby constitutes proprietary information of MiRealSource, Inc. and its shareholders, affiliates and licensees and may not be reproduced or transmitted in any form or by any means, electronic or mechanical, including photocopy, recording, scanning or any information storage and retrieval system, without written permission from MiRealSource, Inc. Provided through IDX via MiRealSource, as the “Source MLS”, courtesy of the Originating MLS shown on the property listing, as the Originating MLS. The information published and disseminated by the Originating MLS is communicated verbatim, without change by the Originating MLS, as filed with it by its members. The accuracy of all information, regardless of source, is not guaranteed or warranted. All information should be independently verified. Copyright 2024 MiRealSource. All rights reserved. The information provided hereby constitutes proprietary information of MiRealSource, Inc. and its shareholders, affiliates and licensees and may not be reproduced or transmitted in any form or by any means, electronic or mechanical, including photocopy, recording, scanning or any information storage and retrieval system, without written permission from MiRealSource, Inc.

The accuracy of all information, regardless of source, is not guaranteed or warranted. All information should be independently verified. This IDX information is from the IDX program of RealComp II Ltd. and is provided exclusively for consumers' personal, non-commercial use and may not be used for any purpose other than to identify prospective properties consumers may be interested in purchasing. IDX provided courtesy of Realcomp II Ltd., via Xome Inc. and Realcomp II Ltd., copyright 2024 Realcomp II Ltd. Shareholders.
Grand Rapids Real Estate
The median home value in Grand Rapids, MI is $305,000. This is higher than the county median home value of $281,000. The national median home value is $338,100. The average price of homes sold in Grand Rapids, MI is $305,000. Approximately 51.75% of Grand Rapids homes are owned, compared to 41.49% rented, while 6.76% are vacant. Grand Rapids real estate listings include condos, townhomes, and single family homes for sale. Commercial properties are also available. If you see a property you’re interested in, contact a Grand Rapids real estate agent to arrange a tour today!
Grand Rapids, Michigan has a population of 197,858. Grand Rapids is less family-centric than the surrounding county with 27.72% of the households containing married families with children. The county average for households married with children is 33.51%.
The median household income in Grand Rapids, Michigan is $55,385. The median household income for the surrounding county is $69,786 compared to the national median of $69,021. The median age of people living in Grand Rapids is 31.5 years.
Grand Rapids Weather
The average high temperature in July is 82.2 degrees, with an average low temperature in January of 17.6 degrees. The average rainfall is approximately 37.3 inches per year, with 64.2 inches of snow per year.

