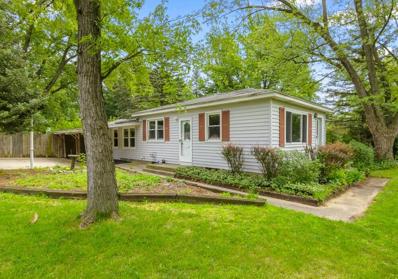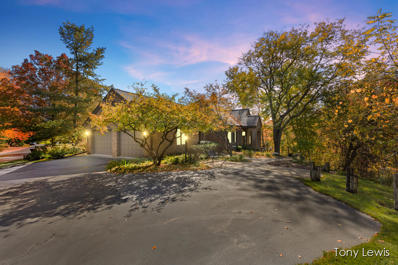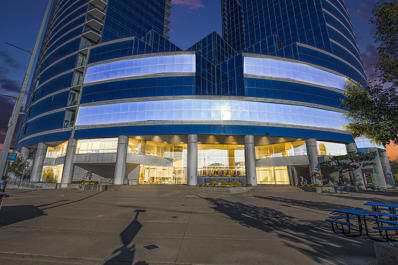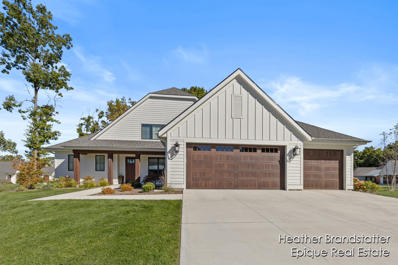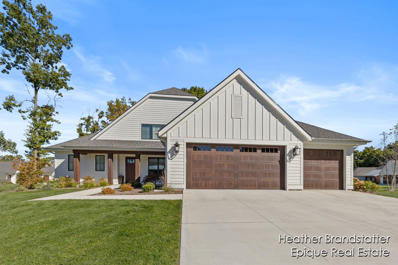Grand Rapids MI Homes for Sale
- Type:
- Condo
- Sq.Ft.:
- 2,171
- Status:
- Active
- Beds:
- 3
- Year built:
- 2021
- Baths:
- 2.10
- MLS#:
- 65024057985
ADDITIONAL INFORMATION
Perfectly situated on Belknap Bluff with expansive views of downtown Grand Rapids, this spacious 3 bedroom + den, 2.5 bathroom townhome offers nearly 2,200 square feet of luxury living. The great room enjoys western exposure throughout the day with unobstructed views, vaulted ceilings, white oak hardwood floors, and an electric stone fireplace. The thoughtfully designed kitchen features a large island, quartz counters + full backsplash, professional appliances, and gas range. The sizable primary suite offers two closets and a tiled bathroom with heated floors and walk-in shower. An impressive foyer, office, and two vehicle garage comprises the main level. Ideal location in close proximity to Medical Mile, Belknap + Lookout Parks, and Monroe North eateries and shops.
- Type:
- Single Family
- Sq.Ft.:
- 1,460
- Status:
- Active
- Beds:
- 3
- Lot size:
- 0.39 Acres
- Year built:
- 1957
- Baths:
- 3.00
- MLS#:
- 24057808
- Subdivision:
- Ken-o-sha
ADDITIONAL INFORMATION
They don't make them like this anymore. 1st time offered since the 1960's. Fabulous opportunity to put your design stamp on this mid-century modern home in a great neighborhood. So many features to consider like tongue and groove vaulted ceilings with beautiful wood beams, large windows overlooking the amazing backyard, 2 fireplaces, a living room and family room and much more. Call today for your private showing.
$899,000
30 Campau Grand Rapids, MI 49503
ADDITIONAL INFORMATION
Exceptionally desirable end unit in Plaza Towers that runs the full width of the building with east, north, and west views. Unique open floor plan with panoramic windows showcasing city & river views! Top quality design and materials: Italian Tolomeo lighting fixtures, maple flooring throughout, custom mahogany sliding doors with premium MWE German stainless steel hardware, Rheem 50 gallon water heater, Leicht German cabinets; Sub-Zero refrigerator, Gagganeau oven, steam oven, induction cooktop, Mieli dishwasher, separate pantry, Kohler shower system, and so much more! Two conveniently located parking spaces #48 & #49 are included. Many many amenities. Call for more information.This is a must see! 24 hours notice!Cats only
- Type:
- Condo
- Sq.Ft.:
- 1,776
- Status:
- Active
- Beds:
- 2
- Year built:
- 1991
- Baths:
- 2.00
- MLS#:
- 65024057446
ADDITIONAL INFORMATION
Exceptionally desirable end unit in Plaza Towers that runs the full width of the building with east, north, and west views. Unique open floor plan with panoramic windows showcasing city & river views! Top quality design and materials: Italian Tolomeo lighting fixtures, maple flooring throughout, custom mahogany sliding doors with premium MWE German stainless steel hardware, Rheem 50 gallon water heater, Leicht German cabinets; Sub-Zero refrigerator, Gagganeau oven, steam oven, induction cooktop, Mieli dishwasher, separate pantry, Kohler shower system, and so much more! Two conveniently located parking spaces #48 & #49 are included. Many many amenities. Call for more information.This is a must see! 24 hours notice!Cats only
- Type:
- Condo
- Sq.Ft.:
- 1,240
- Status:
- Active
- Beds:
- 2
- Year built:
- 2015
- Baths:
- 2.00
- MLS#:
- 24057279
ADDITIONAL INFORMATION
Come and see this desireable 2 bedroom end unit Condominium located in the Birch Creek Association. The home has been meticulously maintained and is in like new condition. The heating sysem has been maintained on a regular basis for optimal performance. The main Bathroom features a blue tooth speaker, the recently installed glass tub shower enclosure doors are coated to repel water spots and the shower features a luxury rain shower head, In the kitchen, dimmable led lights under the cabinets provide a cozy glow. The stainless sink and Moen Spot Resist Stainless Pull-Down Sprayer make clean up easy. The Bedrooms are cozy and the main features a walk-in closet. You will fall in love with this condo as soon as you walk in. If you buy this home you may qualify for $15,000. Call for details
- Type:
- Condo
- Sq.Ft.:
- 1,632
- Status:
- Active
- Beds:
- 2
- Year built:
- 2013
- Baths:
- 2.00
- MLS#:
- 65024057142
ADDITIONAL INFORMATION
Chic 2-Bed, 2-Bath Condo in Clark Place - A West Side Treasure! Enjoy the perfect blend of historic charm and modern comfort in this 2-bedroom, 2-bath condo at Clark Place, part of the iconic American Seating Park--an over 125-year-old building on the National Historic Registry. With nearly 1,700 sq. ft., this unit features exposed brick walls, 13.5-ft ceilings, oversized windows, and luxury vinyl plank flooring throughout. The open kitchen offers stainless steel appliances and a large snack bar, perfect for casual dining. A full-size laundry room adds convenience, and an extra storage room is located just down the hall. The cozy living area, complete with a wet bar, provides an ideal space for entertaining or unwinding.The primary bedroom, accessed through French doors, includes an en-suite bath and a spacious closet. The additional bedroom is currently used as an office and has a Murphy bed for guests. This condo includes a one-stall garage with ample guest parking available. Residents also enjoy access to a fitness center, amphitheater, and outdoor grilling area, along with a common area/meeting space. Conveniently located near restaurants, shops, parks, and public transit, Clark Place offers everything you need for vibrant West Side living. Schedule your tour today and see all that this condo has to offer!
ADDITIONAL INFORMATION
This 3-bedroom, 2 full bath townhome features over 1400 sq ft of living space and is located in the highly desirable Celadon New Town community, right around the corner for all the conveniences that Knapp's Corner provides. The development is unlike any other in the area, providing amenities such as a saltwater pool, The Crushed Grape Wine Shoppe, an amphitheater with a summer concert series, a dog park, a community garden, an ice rink, walking trails, & a fire pit area. This incredibly maintained townhome has all new LVP flooring, carpet, and fresh neutral paint throughout, and it features a main floor living room, eat-in dining area, kitchen with all stainless-steel appliances (all included), tile back-splash, & plenty of counter space! Walking down the hall, you will notice a full
- Type:
- Condo
- Sq.Ft.:
- 1,402
- Status:
- Active
- Beds:
- 3
- Year built:
- 2010
- Baths:
- 2.00
- MLS#:
- 24056899
ADDITIONAL INFORMATION
This 3-bedroom, 2 full bath townhome features over 1400 sq ft of living space and is located in the highly desirable Celadon New Town community, right around the corner for all the conveniences that Knapp's Corner provides. The development is unlike any other in the area, providing amenities such as a saltwater pool, The Crushed Grape Wine Shoppe, an amphitheater with a summer concert series, a dog park, a community garden, an ice rink, walking trails, & a fire pit area. This incredibly maintained townhome has all new LVP flooring, carpet, and fresh neutral paint throughout, and it features a main floor living room, eat-in dining area, kitchen with all stainless-steel appliances (all included), tile back-splash, & plenty of counter space! Walking down the hall, you will notice a full bathroom, a stacked washer & dryer, and a large second bedroom with a spacious closet. The primary bedroom is located on the main floor and provides an en-suite bath and walk-in closet! The lower level includes a 3rd daylight bedroom and family room with access to the oversized 1+ stall attached. To top it all off is a beautiful front porch with a ceiling fan, a perfect outdoor entertaining spot. Call today to schedule a private showing!
- Type:
- Single Family
- Sq.Ft.:
- 1,406
- Status:
- Active
- Beds:
- 4
- Lot size:
- 0.23 Acres
- Baths:
- 3.00
- MLS#:
- 70438769
ADDITIONAL INFORMATION
Welcome to this beautifully updated home in the sought-after Ridgebrook neighborhood, ready for its next owner to make lasting memories. This charming ranch sits on a spacious corner lot and offers a convenient layout with 3 bedrooms, 1 full bath, and 1 half bath all on the main floor. A 4th bedroom and additional half bath are located in the finished basement, offering extra space for guests, a home office, or a playroom. Recent updates include a new roof, water heater, and heating system, providing peace of mind for years to come. The home is within walking distance to Brookwood Elementary and close to shopping, dining, and quick access to M-6, making your daily commute a breeze! This home is being sold ''as is.'' Schedule your tour today!
- Type:
- Single Family
- Sq.Ft.:
- 842
- Status:
- Active
- Beds:
- 4
- Lot size:
- 0.24 Acres
- Baths:
- 2.00
- MLS#:
- 70437778
ADDITIONAL INFORMATION
Welcome to this charming 4-bedroom, 2-full-bath bi-level home situated in the desirable Kentwood area. The bright and airy open-concept kitchen seamlessly flows into the inviting living space, creating a perfect setting for entertaining.The home is adorned with beautiful handscraped laminate floors, adding warmth and character throughout. Vaulted ceilings enhance the sense of space while abundant natural light pours in, making the interior feel even more welcoming.Step outside to discover the expansive private backyard, fully fenced for your enjoyment--ideal for outdoor gatherings or simply relaxing in your own serene oasis. This home truly combines comfort and style, making it a perfect retreat.Buyer or buyers agent responsible for verifying all info including square footage.
$659,900
11580 14th Grand Rapids, MI 49534
- Type:
- Single Family
- Sq.Ft.:
- 1,501
- Status:
- Active
- Beds:
- 5
- Lot size:
- 3.42 Acres
- Baths:
- 3.00
- MLS#:
- 70437726
ADDITIONAL INFORMATION
The Seller agrees that with a full price and terms offer, the Seller will provide a $20,000 credit at closing. Daylight ranch design 1,501 sf on main level, rear 4 season room w/ fireplace, open floor plan, cathedral ceilings, main floor laundry, full bath, on suite master on main level, 2nd bedroom on main floor. Lower level has finished 3rd bedroom and bathroom as well. Lower level has more room for expansion where family room and one additional bedroom can be finished. Possible lower laundry room. Includes 24x24 Barn/garage. Large wooded lot, energy efficient, and wonderful design. Seller to finish yard to rough grade, landscaping by Buyer. Landmark Certainteed Pro Shingles. Quartz countertops and tile showers in both main bathrooms. Energy efficient and beautifully designed.
- Type:
- Single Family
- Sq.Ft.:
- 2,706
- Status:
- Active
- Beds:
- 5
- Lot size:
- 0.38 Acres
- Baths:
- 4.00
- MLS#:
- 70437586
ADDITIONAL INFORMATION
Discover your dream home in this meticulously maintained 5-bedroom, 3.5-bath property, where elegance meets comfort! The spacious open floor plan creates a seamless flow throughout the main living areas, featuring a stunning kitchen equipped with granite countertops, a central island perfect for meal prep or casual dining, and stainless steel appliances.The first floor boasts a versatile office with French doors, ideal for work or study. The large great room, designed for entertaining, offers plenty of space for gatherings and cozy movie nights. Adjacent to the kitchen, the generous dining area is perfect for hosting dinner parties or enjoying meals.
$248,900
234 Celia Grand Rapids, MI 49548
- Type:
- Single Family
- Sq.Ft.:
- 1,216
- Status:
- Active
- Beds:
- 3
- Lot size:
- 0.02 Acres
- Baths:
- 1.00
- MLS#:
- 70438244
ADDITIONAL INFORMATION
Step into this warm and inviting Wyoming bungalow, where classic charm blends with modern comfort. Beautiful wood floors and detailed trim flow throughout, with a striking wood ceiling accent in the living room. The main level offers a light-filled living room, spacious dining area, a well-equipped kitchen, the primary bedroom, and a full bathroom for easy, everyday living.Upstairs, two additional bedrooms provide cozy spaces for family, guests, or a home office. Outside, the large backyard patio is perfect for relaxing or entertaining, with plenty of room for pets to roam. The front porch offers a peaceful spot to enjoy your morning coffee or an evening refreshment.
ADDITIONAL INFORMATION
Breathtaking, completely private, setting overlooking golf course, pond, and gorgeous woods. Corner end unit captures all private views. Private tunnel to Cascade Country club. Prime location close to everything!! Original owner offering this custom built masterpiece. This unit has been lightly used (4-5 times a year) Features include custom high vaulted ceilings, built ins, custom fireplaces, covered decks w/planters, cedar closet, 2 zone hvac, new security system, crown molding, hardwood floors, central vac, home stero, new roof 2023. Room desc: Foyer, Gr, Main FDR, kit, mfu, ba, office, mbr suite, Down FR, mechanicals, storage, Down 2 br, ba,
- Type:
- Condo
- Sq.Ft.:
- 1,334
- Status:
- Active
- Beds:
- 2
- Lot size:
- 0.49 Acres
- Year built:
- 2007
- Baths:
- 2.00
- MLS#:
- 24054533
ADDITIONAL INFORMATION
Take a look at this stunning River House Condo in Downtown Grand Rapids on the 22nd floor! This Thornapple Unit is one of the most popular layouts. Enjoy sweeping views of Downtown Grand Rapids and The Grand River as you watch the sunset from your private balcony. Condo features two bedrooms, two baths, spacious kitchen/great room and laundry area. This property boasts Granite Surfaces, Stainless Steel Appliances, Floor To Ceiling Glass Exterior Walls, Gorgeous Wood Flooring And A Large Primary Suite. Included is an Onsite Workout Facility, Indoor Pool And Hot Tub, Club Room, Lounge, 24 Hour Concierge, Onsite Storage And 2 Parking Spaces. There are so many things to love about this property you have to see it for yourself!
- Type:
- Condo
- Sq.Ft.:
- 2,199
- Status:
- Active
- Beds:
- 4
- Year built:
- 1918
- Baths:
- 2.00
- MLS#:
- 24054530
ADDITIONAL INFORMATION
Welcome to 7th Street Lofts - situated on the popular West Side of Grand Rapids, this condo is close to everything Downtown Grand Rapids has to offer yet maintains a quaint neighborhood vibe. Within walking distance to Grand Rapid's hotspots: Bridge Street Market, Butcher's Union, GVSU's downtown Campus, David Hunting YMCA, restaurants, parks, & the future soccer stadium! With 4 bedrooms, 2 full baths, this 2,200 sq. ft. condo is a rare find. Spacious entry with plenty of storage, open concept living & kitchen area with two sliders to outdoor west-facing balconies, perfect for grilling or enjoying the sunset. In-unit washer/dryer, granite counters throughout, private parking area in the heated garage, fitness center, rooftop deck with entertaining space, & indoor common area. Pets welcome Grab a morning coffee at Roots Brew Shop on the main floor and then hit the vibrant shops and restaurants on the West Side!
- Type:
- Single Family
- Sq.Ft.:
- 2,313
- Status:
- Active
- Beds:
- 3
- Lot size:
- 0.13 Acres
- Baths:
- 3.00
- MLS#:
- 70436672
ADDITIONAL INFORMATION
Welcome to this stunning home in Ottawa Hills! This spacious property has undergone a renovation in the past few years, resulting in upgrades such as new flooring, paint, and window treatments. With an open floor plan complete with a charming wood-burning brick fireplace, this home is perfect for hosting guests and entertaining. The finished basement adds even more value, featuring three bedrooms (currently nonconforming), a full bathroom, and a convenient kitchenette. Don't miss out on the opportunity to make this beautiful property your dream home. Buyer or Buyer's Agent is responsible for verifying square footage.
- Type:
- Condo
- Sq.Ft.:
- 1,400
- Status:
- Active
- Beds:
- 2
- Year built:
- 2009
- Baths:
- 2.00
- MLS#:
- 65024054391
- Subdivision:
- River House Condominiums
ADDITIONAL INFORMATION
Welcome To River House Condominiums! Set In The Heart Of Downtown Grand Rapids, , River House Offers The Best In City Living At The Height Of Luxury. This Rapids Unit Is Located On The 25th Floor Of The Building And Features Fabulous Views Of Grand Rapids & The Grand River! You Will Also Enjoy The Granite Surfaces, Hardwood Floors, Stainless Steel Appliances, Floor To Ceiling Glass Exterior Walls And A Large Primary Suite with remote controlled blinds & huge walk-in closet complete with impressive build out completed by Closet Concepts. Along With This Great Floor Plan Comes A Fabulous Lifestyle. Enjoy Site Workout Facility, Indoor Pool And Hot Tub, Club Room, Lounge, 24 Hour Concierge, Site Storage # 63 And 2 Covered Parking spots #33 & #36 $199 per month. Schedule Your Tour Today
ADDITIONAL INFORMATION
Welcome to 7th Street Lofts - situated on the popular West Side of Grand Rapids, this condo is close to everything Downtown Grand Rapids has to offer yet maintains a quaint neighborhood vibe. Within walking distance to Grand Rapid's hotspots: Bridge Street Market, Butcher's Union, GVSU's downtown Campus, David Hunting YMCA, restaurants, parks, & the future soccer stadium! With 4 bedrooms, 2 full baths, this 2,200 sq. ft. condo is a rare find. Spacious entry with plenty of storage, open concept living & kitchen area with two sliders to outdoor west-facing balconies, perfect for grilling or enjoying the sunset. In-unit washer/dryer, granite counters throughout, private parking area in the heated garage, fitness center, rooftop deck with entertaining space, & indoor common area. Pets welcome
ADDITIONAL INFORMATION
Discover unparalleled luxury in the Landmark C condo, a stunning zero-step, slab-on-grade design. This two-story residence features a contemporary linear open floor plan, seamlessly integrating the kitchen, dining, and living areas. Enjoy breathtaking views from the back of the home, creating an inviting atmosphere for relaxation and entertainment. Key Features Include a Main Level Primary Suite: A spacious sanctuary that includes a versatile study, perfect for personalization as a guest bedroom or home office. Guest Suite Upstairs: This comfortable retreat features a sitting area, a generous bathroom, and a walk-in closet, ensuring privacy and convenience for visitors.
- Type:
- Condo
- Sq.Ft.:
- 2,746
- Status:
- Active
- Beds:
- 3
- Year built:
- 2023
- Baths:
- 3.00
- MLS#:
- 24053894
- Subdivision:
- Lanterns Of Cascade
ADDITIONAL INFORMATION
Discover unparalleled luxury in the Landmark C condo, a stunning zero-step, slab-on-grade design. This two-story residence features a contemporary linear open floor plan, seamlessly integrating the kitchen, dining, and living areas. Enjoy breathtaking views from the back of the home, creating an inviting atmosphere for relaxation and entertainment. Key Features Include a Main Level Primary Suite: A spacious sanctuary that includes a versatile study, perfect for personalization as a guest bedroom or home office. Guest Suite Upstairs: This comfortable retreat features a sitting area, a generous bathroom, and a walk-in closet, ensuring privacy and convenience for visitors. Upgraded Features Include an Epoxy Garage Floor: Durable and easy to maintain, adding a polished finish to your garage. Whole Home Generator: Enjoy peace of mind with a reliable generator, ensuring uninterrupted power for your comfort. Situated in a prime area, the Landmark C condo offers easy access to amenities, shopping, and recreational opportunities, making it the perfect blend of luxury and convenience. Don't miss your chance to experience the ultimate in modern living! Schedule a viewing today!
- Type:
- Condo
- Sq.Ft.:
- 3,468
- Status:
- Active
- Beds:
- 4
- Year built:
- 2024
- Baths:
- 4.00
- MLS#:
- 24053881
- Subdivision:
- Lanterns Of Cascade
ADDITIONAL INFORMATION
Don't miss your opportunity to own the final developer's unit at The Lanterns of Cascade, a sought-after zero-step condominium community in Cascade Township. Built by luxury builder DeHaan Homes, this beautifully finished 4-bedroom, 3.5-bath standalone condo offers 3,468 sq. ft. of thoughtfully designed living space, perfect for both entertaining and everyday comfort. This home features a main-level primary suite, a cozy fireplace, and a screened-in porch, creating a welcoming atmosphere. With everything completed, this condo is ready for immediate occupancy! Enjoy a maintenance-free lifestyle with amenities including lawn care, snow removal, trash removal, and window cleaning—just a few of the conveniences offered at The Lanterns of Cascade.
ADDITIONAL INFORMATION
Welcome to Viridian Place, conveniently situated just minutes away from Knapp's Corners, the Medical Mile, and Downtown Grand Rapids. Crafted with meticulous attention to detail and boasting high-quality construction throughout, this main floor ranch condo offers an open and energy-efficient living space with 9-foot ceilings and an abundance of natural light. This two bedroom, two bath home includes a standard package featuring quartz or granite countertops, a stainless steel appliance package, a finished and insulated garage, fiber optics for high-speed internet, a slider leading to a composite deck, and more. A comprehensive list of amenities and accessibility features is attached for your reference.
$939,900
6396 Lamppost Grand Rapids, MI 49546
ADDITIONAL INFORMATION
Don't miss your opportunity to own the final developer's unit at The Lanterns of Cascade, a sought-after zero-step condominium community in Cascade Township. Built by luxury builder DeHaan Homes, this beautifully finished 4-bedroom, 3.5-bath standalone condo offers 3,468 sq. ft. of thoughtfully designed living space, perfect for both entertaining and everyday comfort.This home features a main-level primary suite, a cozy fireplace, and a screened-in porch, creating a welcoming atmosphere. With everything completed, this condo is ready for immediate occupancy!Enjoy a maintenance-free lifestyle with amenities including lawn care, snow removal, trash removal, and window cleaning--just a few of the conveniences offered at The Lanterns of Cascade.
- Type:
- Condo
- Sq.Ft.:
- 932
- Status:
- Active
- Beds:
- 1
- Year built:
- 1892
- Baths:
- 1.00
- MLS#:
- 65024053792
ADDITIONAL INFORMATION
Welcome to urban living at the Boardwalk Condominiums! This industrial modern unit on the 4th floor offers stylish downtown living. Step inside to a spacious, open-concept living room and kitchen, where soaring ceilings with rich wood detailing create an inviting atmosphere. Enjoy seamless indoor-outdoor living with a private balcony just off the living room. The bedroom is generously sized with a walk-in closet, featuring a convenient in-unit washer and dryer. The building itself is packed with top-notch amenities: relax by the pool and hot tub, challenge friends in the game room, or unwind in the peaceful courtyards. With a prime location across from Canal Park, and easy access to downtown, Medical Mile, and the Grand River, this is the perfect downtown retreat!

The accuracy of all information, regardless of source, is not guaranteed or warranted. All information should be independently verified. This IDX information is from the IDX program of RealComp II Ltd. and is provided exclusively for consumers' personal, non-commercial use and may not be used for any purpose other than to identify prospective properties consumers may be interested in purchasing. IDX provided courtesy of Realcomp II Ltd., via Xome Inc. and Realcomp II Ltd., copyright 2025 Realcomp II Ltd. Shareholders.

The properties on this web site come in part from the Broker Reciprocity Program of Member MLS's of the Michigan Regional Information Center LLC. The information provided by this website is for the personal, noncommercial use of consumers and may not be used for any purpose other than to identify prospective properties consumers may be interested in purchasing. Copyright 2025 Michigan Regional Information Center, LLC. All rights reserved.

Provided through IDX via MiRealSource. Courtesy of MiRealSource Shareholder. Copyright MiRealSource. The information published and disseminated by MiRealSource is communicated verbatim, without change by MiRealSource, as filed with MiRealSource by its members. The accuracy of all information, regardless of source, is not guaranteed or warranted. All information should be independently verified. Copyright 2025 MiRealSource. All rights reserved. The information provided hereby constitutes proprietary information of MiRealSource, Inc. and its shareholders, affiliates and licensees and may not be reproduced or transmitted in any form or by any means, electronic or mechanical, including photocopy, recording, scanning or any information storage and retrieval system, without written permission from MiRealSource, Inc. Provided through IDX via MiRealSource, as the “Source MLS”, courtesy of the Originating MLS shown on the property listing, as the Originating MLS. The information published and disseminated by the Originating MLS is communicated verbatim, without change by the Originating MLS, as filed with it by its members. The accuracy of all information, regardless of source, is not guaranteed or warranted. All information should be independently verified. Copyright 2025 MiRealSource. All rights reserved. The information provided hereby constitutes proprietary information of MiRealSource, Inc. and its shareholders, affiliates and licensees and may not be reproduced or transmitted in any form or by any means, electronic or mechanical, including photocopy, recording, scanning or any information storage and retrieval system, without written permission from MiRealSource, Inc.
Grand Rapids Real Estate
The median home value in Grand Rapids, MI is $295,000. This is higher than the county median home value of $281,000. The national median home value is $338,100. The average price of homes sold in Grand Rapids, MI is $295,000. Approximately 51.75% of Grand Rapids homes are owned, compared to 41.49% rented, while 6.76% are vacant. Grand Rapids real estate listings include condos, townhomes, and single family homes for sale. Commercial properties are also available. If you see a property you’re interested in, contact a Grand Rapids real estate agent to arrange a tour today!
Grand Rapids, Michigan has a population of 197,858. Grand Rapids is less family-centric than the surrounding county with 27.72% of the households containing married families with children. The county average for households married with children is 33.51%.
The median household income in Grand Rapids, Michigan is $55,385. The median household income for the surrounding county is $69,786 compared to the national median of $69,021. The median age of people living in Grand Rapids is 31.5 years.
Grand Rapids Weather
The average high temperature in July is 82.2 degrees, with an average low temperature in January of 17.6 degrees. The average rainfall is approximately 37.3 inches per year, with 64.2 inches of snow per year.








