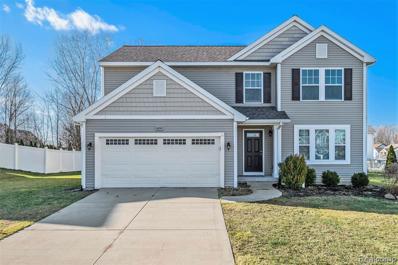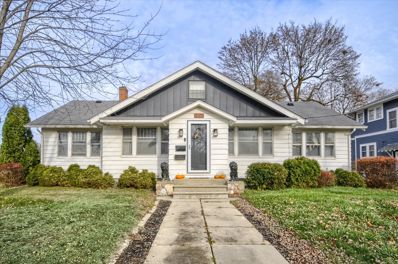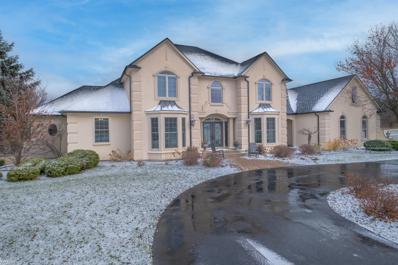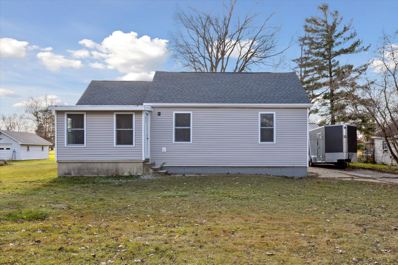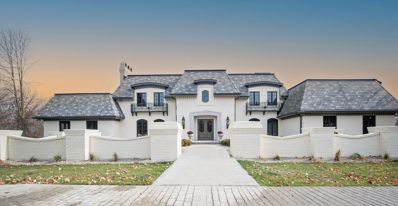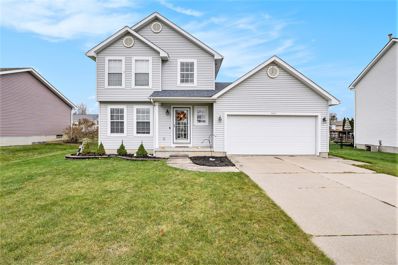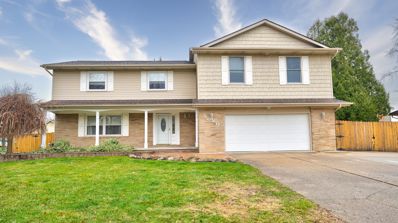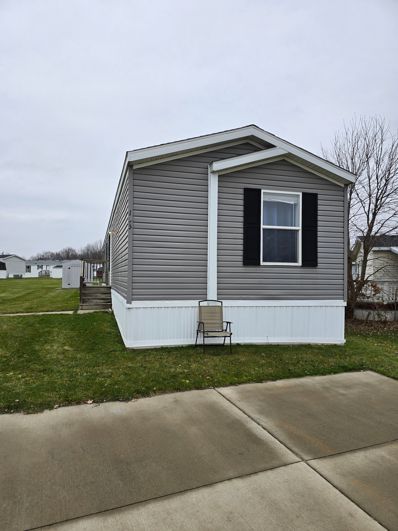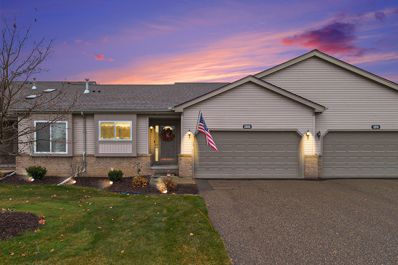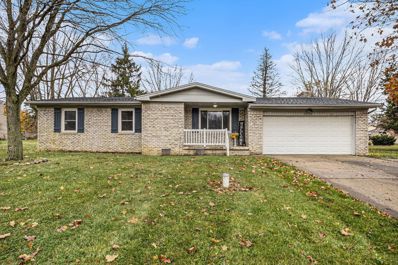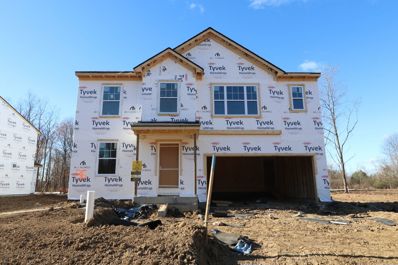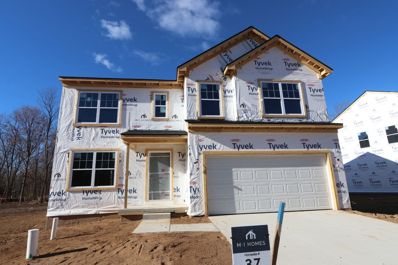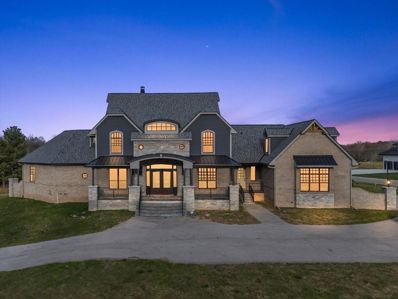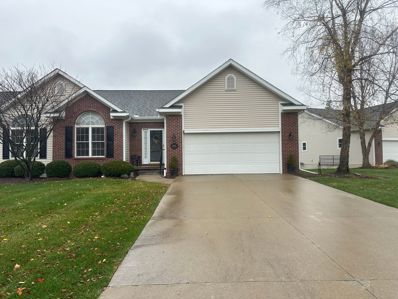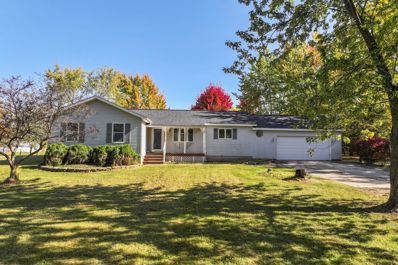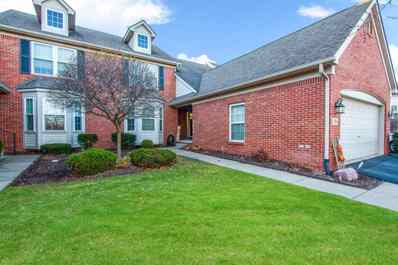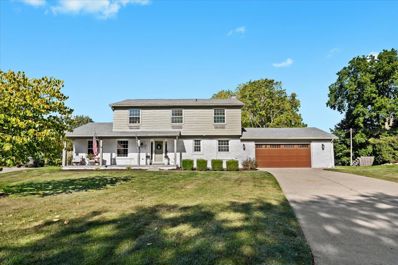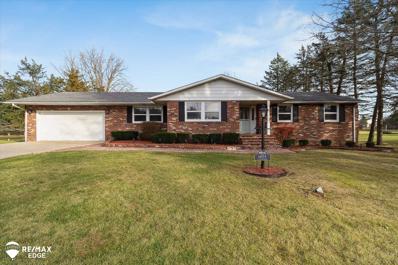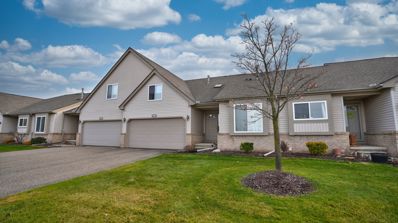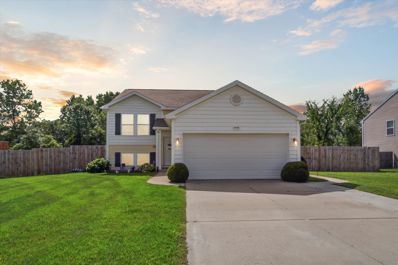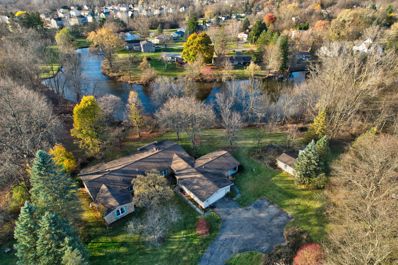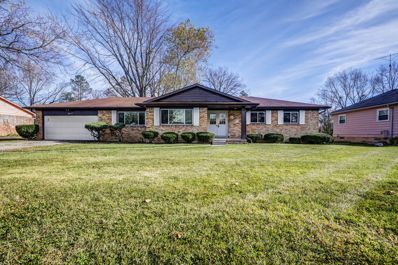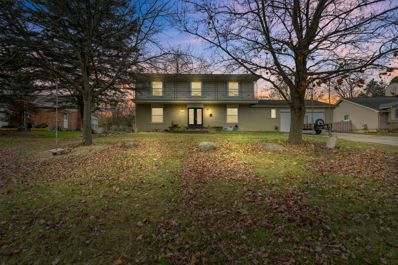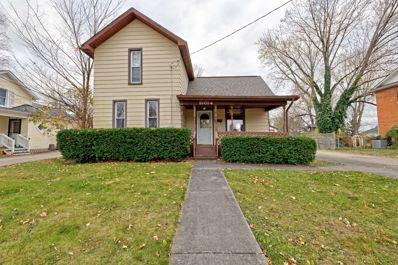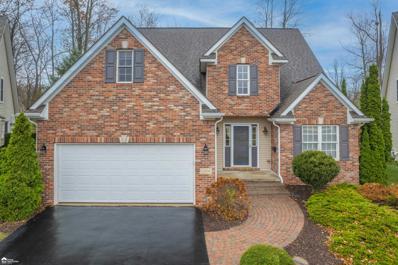Grand Blanc MI Homes for Sale
- Type:
- Single Family
- Sq.Ft.:
- 2,076
- Status:
- NEW LISTING
- Beds:
- 4
- Lot size:
- 0.25 Acres
- Year built:
- 2015
- Baths:
- 2.10
- MLS#:
- 20240088956
- Subdivision:
- PEBBLE CREEK SUB
ADDITIONAL INFORMATION
"Welcome to this stunning 4-bedroom Colonial home, located in a highly sought-after, newer subdivision with access to the top-rated Grand Blanc schools! This home features an open floor plan that creates a bright and airy living space, perfect for both entertaining and everyday living. The charming mudroom off the garage is a great touch for keeping things organized. The spacious kitchen is a chef's dream with beautiful cabinetry, elegant granite countertops, and a huge pantry for all your storage needs. Enjoy the convenience of a second-floor laundry room, making chores a breeze. The expansive primary suite offers a relaxing retreat with plenty of room to unwind. Additionally, the full basement provides endless potential for extra living space, storage, or a home gym. Don't miss your chance to make this beautiful home yours!"
$219,900
11003 WALKER Grand Blanc, MI 48439
- Type:
- Single Family
- Sq.Ft.:
- 1,643
- Status:
- NEW LISTING
- Beds:
- 3
- Lot size:
- 0.19 Acres
- Baths:
- 1.00
- MLS#:
- 60357522
- Subdivision:
- RUSTS SUB
ADDITIONAL INFORMATION
Welcome to your dream home in the heart of Grand Blanc. This delightful 3 bedroom, 1 bath Cape Cod boasts an abundance of character and charm, perfect for anyone looking to enjoy the vibrant community. Situated within walking distance to downtown, you'll have easy access to local shops, dining, entertainment, parades, etc. For outdoor enthusiasts, Rust Park is just an 7 minute stroll away. Step inside to discover an updated bathroom and a stunning galley kitchen that will inspire your culinary adventures. The bright and inviting kitchen features modern finishes while retaining its original charm, making it the perfect gathering spot for family and friends. This home does offer great potential to expand. It offers the designated room and plumbing for an additional bath and a half. Don't miss out on this unique opportunity to own a piece of Grand Blanc history with modern conveniences.
$999,900
9025 Highgrove Grand Blanc, MI 48439
- Type:
- Single Family
- Sq.Ft.:
- 4,209
- Status:
- NEW LISTING
- Beds:
- 6
- Lot size:
- 3 Acres
- Baths:
- 7.00
- MLS#:
- 50162163
- Subdivision:
- Windfield Hills Condo
ADDITIONAL INFORMATION
Incredible estate in Winfield Hills on 3 acres! The quality and craftsmanship throughout is amazing with almost 7000 square feet of living space! 6 bedrooms (2 primary bedroom suites on the main floor, 3 upstairs and 1 in the lower level), 5 full bathrooms and 2 half baths; the size will allow ample space to have a home office, gym, playroom,etc.! The soaring ceilings in the fire lit family living room has a ton of natural light and is open to the kitchen and breakfast nook that walks out to the phenomenal patio area. SPACIOUS kitchen with Corian counters, coffee bar, island and a walk in pantry. AMAZING primary bedroom suite with a dual sided fireplace, soaking tub, huge walk in shower and a fabulous closet like no other! Many other amenities: five walk in closets, formal dining room, generously sized laundry room on the main floor, two bedrooms with private bathrooms, living or sitting room (could be a den) AND a brand new lower level with a fire lit great room, bedroom, gigantic play room. New roof with 50 year shingles in 2024. New furnace (2) and air conditioning units (2) all replaced in 2024.This home will not disappoint! More photos coming soon!
$195,000
3162 McGregor Grand Blanc, MI 48439
- Type:
- Single Family
- Sq.Ft.:
- 1,065
- Status:
- NEW LISTING
- Beds:
- 3
- Lot size:
- 1.06 Acres
- Baths:
- 1.00
- MLS#:
- 50162159
- Subdivision:
- Grand Blanc Acres
ADDITIONAL INFORMATION
Come and take a look at this beautifully remodeled 3 bedroom, 1 bathroom home on a 1 acre lot in Grand Blanc Township! This home has been completely updated inside and out, there's not a room that hasn't been touched! The kitchen has new cabinets, counters, stainless steel appliances, and tile backsplash. Main level laundry hook up! Some of the other updates include new vinyl plank flooring throughout the whole home, furnace (2024), water heater (2024), and central air (2024), vinyl siding on the house and garage, and a newer roof. The basement and 2 car garage offers plenty of space for storage. Close proximity to restaurants, shopping, and other amenities. Call today for your personal showing!
$4,999,900
6353 BELSAY Grand Blanc, MI 48439
- Type:
- Single Family
- Sq.Ft.:
- 14,500
- Status:
- NEW LISTING
- Beds:
- 7
- Lot size:
- 39.78 Acres
- Baths:
- 9.00
- MLS#:
- 60357170
ADDITIONAL INFORMATION
Introducing one of Genesee County's most storied estates. A property without equal, and the most significant home offered for sale in Grand Blanc. This French Chateau inspired home is more than just luxuryââ?¬â??it represents a rare opportunity to own an estate with timeless appeal, design and exclusivity. The property is undergoing an extensive remodel by Cruwood Home to meticulously update every detail while preserving its character. The remarkable 20,000 square feet of living space is set upon 40 gated and fenced acres and includes 7 bedrooms, 9 bathrooms, multiple living areas, double height library, a garden room and lounge. Its been designed to suit both family living or intimate small gatherings while also being capable of hosting large-scale events; this property offers the best of both. You can host a dinner party of 20 in your formal dining room or a banquet of 150 in your 2,000 square foot ballroom with soaring 20 foot ceilings. The bespoke kitchen is the central hub of the home outfitted with inset cabinetry, Statuario Venato Marble countertops and an impressive suite of appliances featuring a 60 inch Ilve range, 48 inch Sub-Zero refrigerator, double Meile dishwashers and Wolf microwave. Complementing the main kitchen is both an elegant butlers pantry as well as a fully outfitted scullery/prep kitchen with ample space for food prep, storage and cleanup, keeping your main kitchen free for guests. The Primary suite wing measures over 2,000 square feet with a fireplace, expansive bathroom, private study, multiple closets, dressing rooms and a terrace off the bed chamber. Additionally, there's a 2 bedroom, 1 bath apartment in a separate wing with a full kitchen and living space that would be great for guests, staff or an in-law suite. The amenities and unmatched craftsmanship of this generational estate combined with the park-like grounds allow for truly one-of-a-kind living. If youââ?¬â?¢re looking for the ultimate in privacy, luxury, and elegance, this is your opportunity to own a piece of true real estate history.
$265,000
4262 COVEY Grand Blanc, MI 48439
- Type:
- Single Family
- Sq.Ft.:
- 1,244
- Status:
- NEW LISTING
- Beds:
- 3
- Lot size:
- 0.33 Acres
- Baths:
- 2.00
- MLS#:
- 60357020
- Subdivision:
- MAPLE POINTE NO 7
ADDITIONAL INFORMATION
Open House:
Saturday, 12/7 1:00-3:00PM
- Type:
- Single Family
- Sq.Ft.:
- 2,650
- Status:
- NEW LISTING
- Beds:
- 6
- Lot size:
- 0.28 Acres
- Baths:
- 3.00
- MLS#:
- 60357014
- Subdivision:
- WILLIAMSBURG FARMS NO 2
ADDITIONAL INFORMATION
This home has 6 bedrooms! YES 6 and all on the second floor. The laundry room and both full bathrooms are also on the 2nd floor. Leaving a half bath on the main floor for guest. The backyard features include an above ground pool with deck, a cover patio as well as an open patio area, a extra garage for yard equipment and pool supplies AND it's all privacy fenced in. The kitchen sink has its own RO system. The home also has a whole house generator hook up. Fireplace is wood burning but there is a gas line available. The 2nd story has a separate furnace and AC for the 3 bedrooms that were added over the garage.
ADDITIONAL INFORMATION
Affordable home with many amenities offered in Grand Blanc crossings. This single wide manufactured home is 3 bedroom and 2 bathrooms. Located in the heart of Grand Blanc and near major expressways. The Grand Blanc Crossings offers a beautiful club house, gym, pool, picnic tables and play ground. A clean community that allows pets. Lot rent $695/a month. Listing agent is related to Seller. Square footage is an estimate. No lot size listed, land is rented.
$210,000
3008 MURRAY Grand Blanc, MI 48439
- Type:
- Condo
- Sq.Ft.:
- 1,129
- Status:
- Active
- Beds:
- 2
- Baths:
- 2.00
- MLS#:
- 60356377
- Subdivision:
- SLEEPY HOLLOW CONDO
ADDITIONAL INFORMATION
Welcome home to this beautiful 2 bedroom, 2 bath condo in desirable Sleepy Hollow Subdivision. This condo will not disappoint. Large deck off living room offers a country feeling with retractable awning. Updated with beautiful luxury vinyl flooring, lighting/fan in living room. Tinted windows on sliding door, primary bedroom and sky lights to keep the condo cooler in the summer. Open floor plan makes this condo a plus for entertaining. The living room offers a cozy area to enjoy those cold days in front of the fireplace. But don't worry about those gloomy days since this condo also offers sky lights to brighten your living room. First Floor Laundry. Large master bedroom with master bath with jetted tub. Large basement is a great area that can be finished to give you double the living space. Furnace in 2016, Furnace humidifier in 2020. AC in 2018, Roof 2014, Gas Water Heater 2021. Newer Stove, and washer. Freezer and refrigerator in garage to stay. Original owner, no smoking, no pets. Contingent on sale of sellers property that is currently pending. BATVAI
$259,900
1022 RIO Grand Blanc, MI 48439
- Type:
- Single Family
- Sq.Ft.:
- 1,423
- Status:
- Active
- Beds:
- 3
- Lot size:
- 0.46 Acres
- Baths:
- 2.00
- MLS#:
- 60356364
- Subdivision:
- RIO GRANDE ESTATES
ADDITIONAL INFORMATION
Cute and cozy brick ranch is located in desirable Rio Grande Estates, with Lake Fenton Schools! This is the floor plan everyone seeks as it offers two living spaces, 3 roomy bedrooms, spacious kitchen, breakfast nook and 1 full and on 1/2 bath all on the entry level. Basement has large utility and laundry area, separate from finished media room (could also be great for exercise area or home office). Attached two car garage, deck, shed and almost 1/2 acre lot. Updates and Special Features: Roof 2022, Sump Pump 2024, Interlock kit/portable generator hook-up, wood floors in kitchen and breakfast rooms, refreshed kitchen cabinets and much more!
- Type:
- Single Family
- Sq.Ft.:
- 2,533
- Status:
- Active
- Beds:
- 4
- Baths:
- 3.00
- MLS#:
- 60356119
- Subdivision:
- CAMBRIDGE PARK NORTH
ADDITIONAL INFORMATION
Welcome to the Peyton floorplan, a 2-story layout that boasts 4 bedrooms, 2.5 bathrooms, and 2,558 square feet! Step into the Peyton floorplan and be greeted by a charming porch that sets the tone for what lies beyond. As you enter the foyer, your eyes will be drawn to the flex/study room, a versatile space that can be transformed to suit your needs. Imagine the possibilitiesââ?¬â??a cozy home office, a peaceful reading nook, or even a play room for the little ones. As you continue your journey, you'll pass by the staircase and a powder room before arriving to the open living spaces. The open-concept family room, nook, and kitchen await you, beckoning you to gather with loved ones and create lasting memories. The seamless flow between these spaces ensures that no one is left out of the conversation, whether you're preparing a delicious meal or simply enjoying each other's company. We understand that every homeowner has unique preferences, which is why we offer the option to add a morning room addition or a bay window to this open space. Imagine waking up to the soft rays of sunlight streaming through your windows, or enjoying a cup of coffee while taking in the view of your back yard. As you explore further, you'll discover a mudroom tucked away behind the kitchen. This practical space not only provides easy access to the garage but also boasts a large storage closet, ensuring that everything has its place and clutter is kept at bay. Take the stairs to the to the second floor, where all the bedrooms await. The highlight of this level is undoubtedly the owner's suite, complete with an optional stepped ceiling and a luxurious en-suite bathroom with optional double vanities, a walk-in shower, and the option to upgrade with a soaking tub. 3 additional bedrooms share a full bathroom, ensuring that everyone has their own space to retreat to.
- Type:
- Single Family
- Sq.Ft.:
- 2,366
- Status:
- Active
- Beds:
- 4
- Baths:
- 3.00
- MLS#:
- 60356089
- Subdivision:
- CAMBRIDGE PARK NORTH
ADDITIONAL INFORMATION
From the bright and open main floor to the spacious loft upstairs, thereââ?¬â?¢s so much to see inside the Aubreyââ?¬â??a 4-bed, 2.5-bath, 2,260ââ?¬â??2,376 square foot floorplan from the Essential Series! Before heading in, notice the covered front porch and 2-car garage. Whether you use your porch for relaxing in an outdoor rocking chair or for displaying your potted plants, there are plenty of ways to arrange this space and create a welcoming entrance for your visitors. Venture inside where youââ?¬â?¢ll find the following rooms on the main floor: Flex room Powder bathroom Open-concept family room, nook, and kitchen Mud room A flex room sits right at the front of the home just off the foyer. Design a beautiful, home office in this space with a personalized backdrop, house plants, and a thoughtfully arranged bookshelf. With 3 sizable windows on the walls and 17ââ?¬â?¢ x 14ââ?¬â?¢ of space, abundant natural lighting and functionality are at the heart of the family room design in this floorplan. Create a comfortable room youââ?¬â?¢ll love spending each evening in as you catch up on the latest episodes of your favorite shows. Thereââ?¬â?¢s even an option to add a fireplace along the back wall! Cook delicious brunches in the well-appointed kitchen and serve your friends in the adjacent nook. For additional dimension, square footage, and sunlight, consider either the nook bay or morning room options, which would also provide you with sliding glass door access to your backyard. From the L-shaped counters and cabinets to the spacious corner pantry and the optional center island, this kitchen truly has it all! The private second floor showcases an expansive loft, the ownerââ?¬â?¢s suite, the secondary bedrooms, a full hallway bathroom, and a laundry room. The ownerââ?¬â?¢s bedroom shares no walls with any of the other bedrooms, providing you with a serene retreat at the end of each day. This 15ââ?¬â?¢ x 14ââ?¬â?¢ room boasts an optional stepped ceiling and a roomy walk-in closet.
$2,199,000
6295 CANTER CREEK Grand Blanc, MI 48439
- Type:
- Single Family
- Sq.Ft.:
- 5,500
- Status:
- Active
- Beds:
- 5
- Lot size:
- 0.71 Acres
- Baths:
- 10.00
- MLS#:
- 60355758
- Subdivision:
- PINE HOLLOW ESTATES
ADDITIONAL INFORMATION
Pine Hollow Estates offers this exclusive new construction masterpiece. Finished in 2022, with 5 bedrooms, 7 full and 3 half bathrooms, with a private mother-in-law suite, was meticulously created for a luxurious experience. The home is perched atop a gorgeous lot with a 4 car heated garage, 2 EV outlets and service entrance. 9700 sq ft of living with an expansive stamped concrete balcony with iron railings and covered patio, will allow your family and guests to relax and unwind in a spacious haven. Enjoy spring, summer and fall, outdoors, creating memories in the inground pool and expansive yard. As the front of the home greets you, the impact of the elegant 10' imported iron and glass entry doors, sets the stage for the excellence that is mirrored throughout the home. The impactful staircase presents a statement that anchors the open concept living with grace. The attention to technology in this home can not be matched with whole house ethernet & sound system. Main floor primary bedroom suite will hold your attention when you benefit from the custom details & built-ins. Pella windows throughout allows the natural light to fill each room while 3/4" white oak hardwood flooring adorns all 3 floors. Each bedroom offers a walk-in-closet with en suite for spacious privacy. Mother-in-law suite allows for independent living for parents, young adults or guests with prep for kitchen addition. The finished walk-out lower level will entice you to host every event. Steam shower, gym, second kitchen, cozy living room, bedroom, game space... the possibilities are endless in this extensive lower level. As winter approaches, you can create family traditions and sneak in moments of peace engulfed with the ambiance of 3 different fireplaces, large dining room, loft space and theater room. Please see upgrades list for additional amenities. This home is in an Incredible location to freeway access and convenience, while offering a less congested and scenic opportunity to live life to the fullest.
$345,000
3175 IVY Grand Blanc, MI 48439
- Type:
- Condo
- Sq.Ft.:
- 1,453
- Status:
- Active
- Beds:
- 3
- Baths:
- 3.00
- MLS#:
- 60355678
- Subdivision:
- PARK VALLEY CONDO
ADDITIONAL INFORMATION
Absolutely gorgeous and move in ready condo. The grand entrance will wow you with cathedral ceilings and a bright and welcoming floor plan. The great room has a beautiful gas fireplace for cozy nights. The quartz kitchen is stunning with eat up bar and dining area. Large trex deck off dining area for enjoying dinner or the beautiful sunsets. First floor laundry off good sized garage area and a large driveway for visitors. Primary suite has beautiful bathroom and walk-in closet. Front bedroom is perfect for a den, sitting area, home office or for a guest bedroom. Through french doors you will find the finished basement which has an additional bedroom, another full bath and a large family room. Do you need storage? There is a huge area in the basement for storage or it can be finished if you need more finished living space. Additional bedroom without a window for a craft area, man cave.....unlimited possibilities. New carpet throughout main level. Condo also has Andersen windows, a generator plug and water back up system if you were to lose power. Close to all the amenities of Grand Blanc and highways for easy traveling. Call today for an appointment. Buyer to verify all information.
$449,900
9393 TORREY Grand Blanc, MI 48439
- Type:
- Single Family
- Sq.Ft.:
- 1,852
- Status:
- Active
- Beds:
- 3
- Lot size:
- 10.03 Acres
- Baths:
- 3.00
- MLS#:
- 60355193
ADDITIONAL INFORMATION
Discover Your Dream Ranch on 10 Acres in the Coveted Lake Fenton School District! Step into this beautifully updated 3-bedroom home where modern touches meet country charm. The kitchen boasts recent upgrades, and new flooring enhances several rooms, making this home as functional as it is inviting. Imagine unwinding in your own peaceful retreat, surrounded by 10 sprawling acresââ?¬â??perfect for privacy, outdoor hobbies, or even expanding your vision. Youââ?¬â?¢ll enjoy the best of both worlds: a serene country setting just minutes from shopping, dining, and all the conveniences you need. While a few updates remain for the next owner, the price has been thoughtfully adjusted to reflect this opportunity. If youââ?¬â?¢re looking for a spacious property to call your own, this is a must-see. Schedule your showing today!
$359,900
6158 Lone Oak Grand Blanc, MI 48439
- Type:
- Condo
- Sq.Ft.:
- 1,814
- Status:
- Active
- Beds:
- 3
- Lot size:
- 0.13 Acres
- Baths:
- 3.00
- MLS#:
- 50161378
- Subdivision:
- Woodfield Greens Condo Occpn 1765
ADDITIONAL INFORMATION
Country Club living at its finest in Woodfield Greens. This beautiful 3-bedroom condo on a quiet, tree-lined street features a second level deck overlooking a serene lake filled with wildlife and breathtaking sunsets! Cast your sights over the lake to view the 3rd fairway of the Captainâ??s Club golf course. You are on vacation whenever you are home. The open floor plan features a great room with vaulted ceilings and gas fireplace. A perfect space for entertaining, complete with dining and kitchen in the open space as well. Walk across the room to enjoy the deck complete with retractable awning and yes, those views! The first-floor primary suite looks out over the lake and is complete with private en-suite and expansive walk-in closet. The spacious second bedroom on the first floor can also serve as an office with generous closet space. Upstairs you'll find a large open loft overlooking the first floor. The 3rd bedroom, perfect for guests, across the hall features a generous closet with a full bathroom nearby. The full basement features day windows with a roughed in bath and plenty of space to finish as you like. This is living at its best with lawn care & ample landscaping, snow removal, and exterior maintenance included.
$360,000
12771 GRACE Grand Blanc, MI 48439
- Type:
- Single Family
- Sq.Ft.:
- 2,328
- Status:
- Active
- Beds:
- 4
- Lot size:
- 0.46 Acres
- Baths:
- 3.00
- MLS#:
- 60355256
- Subdivision:
- BELLA VISTA ESTATES NO 1
ADDITIONAL INFORMATION
Seize the opportunity to own this beautiful home in a spectacular neighborhood! You�ll enter to a lovely foyer featuring a coat closet, and the stunning staircase leading to the upper level, with beautiful hardwood floors that stretch throughout the home. The sun filled living room is the perfect place to entertain or just to relax! The living room flows effortlessly into the dining room that is just off the kitchen that has plenty of natural light from a large window. A stunning spacious chefs dream kitchen features hardwood flooring, large eat at kitchen island that has plenty of space for baking, meal prep or serving a quick meal before heading out the door with beautiful quartz countertops and an abundance of storage space. Enjoy watching the activities in your private backyard from the large window along the back of the home in the kitchen. Entertain in the family room with a natural fireplace and direct access to the patio through the large sliding doors. The powder room and mudroom/laundry room right off the 2+ car garage is a perfect drop zone. Upstairs you�ll be impressed by the Master bedroom with walk-in closet, master bath, and vanity area. Three other well-appointed bedrooms & large updated hallway bath makes sure there is room for everyone. In the lower level walkout, enjoy a huge recreation space perfect for the kids, man cave, she area, or just for hanging out with family and friends. You'll have plenty of storage in unfinished area that is just waiting for your personal touches and ideas. Your new home sits on a beautiful .46 lot with mature trees and plenty of room for entertaining or playing with the kids. Located on a private cul-de-sac makes this a perfect low traffic home with only 6 other homes located on it. *Complete tear off and new roof just completed 11/2024. Don't delay, make plans to see this home right away.
$315,000
6075 Center Grand Blanc, MI 48439
- Type:
- Single Family
- Sq.Ft.:
- 1,883
- Status:
- Active
- Beds:
- 3
- Lot size:
- 1.68 Acres
- Baths:
- 3.00
- MLS#:
- 50161209
- Subdivision:
- Jefferson Acres
ADDITIONAL INFORMATION
This well-maintained brick ranch home sits on 1.68 acres, complete with a charming barn for additional storage or potential use. Inside, you'll find a cozy family room with a gas fireplace, a formal dining room, and a spacious living room. The kitchen is fully equipped with a full set of appliances, and the first-floor laundry includes a washer and dryer. There are three bedrooms, including a primary bedroom with a private full bath. The home also features a two-car attached garage with extra storage, a full partially finished basement, and a stunning three-season room with skylightsâ??ideal for enjoying natural light and watching wildlife. Fresh updates throughout and a convenient location near downtown, shops, and restaurants make this property a great find.
$219,900
24004 WILSON Grand Blanc, MI 48439
- Type:
- Condo
- Sq.Ft.:
- 1,721
- Status:
- Active
- Beds:
- 2
- Baths:
- 3.00
- MLS#:
- 60354621
- Subdivision:
- SLEEPY HOLLOW CONDO
ADDITIONAL INFORMATION
Move right into this spacious condo in Sleepy Hollow! The main level is designed with an open floor plan that maximizes space, featuring an eat-in kitchen area and a door wall leading to the backyard. Upstairs, the generously sized bedrooms come with walk-in closets. A large extra room upstairs offers flexibility for use as an office or a potential third bedroom. Large windows throughout the home provide plenty of natural light. The laundry area is conveniently located on the second floor. Equipped with a brand new furnace and air conditioning system installed in June 2023. The unfinished basement provides plenty of storage space and offers potential for future expansion. The two-car attached garage provides additional storage space. Conveniently located close to US-23 and I-75, and within the Grand Blanc School District. This home is ready for you to move in and make it your own!
- Type:
- Single Family
- Sq.Ft.:
- 2,074
- Status:
- Active
- Beds:
- 4
- Lot size:
- 0.3 Acres
- Baths:
- 2.00
- MLS#:
- 60353975
- Subdivision:
- PEBBLE CREEK SUB
ADDITIONAL INFORMATION
If making summer memories is on your bucket list you�ll want to schedule a showing at 4466 Pebble Creek Blvd, Grand Blanc. The backyard is not only spacious, but incredibly peaceful offering a full privacy fence. The above ground pool was just serviced and includes a solar cover and a locking safety ladder. Inside you�ll find a true bi-level floorplan. There is a large family room that opens into the eat in kitchen with granite counter tops, a walk in pantry, breakfast bar and stainless steel appliances. The primary bedroom is also on the upper level and has a large en-suite, walk in shower and a massive walk in closet. On the lower level there�s 3 additional generously sized bedrooms with large closets. There�s also another full bathroom, laundry room and a storage area. This home has an attached 2 car garage and a shed in the backyard. Located in Grand Blanc Schools with no HOA this home was built in 2015 and offers over 2000 sq ft of living space.
$499,900
6353 PERRY Grand Blanc, MI 48439
- Type:
- Single Family
- Sq.Ft.:
- 3,458
- Status:
- Active
- Beds:
- 5
- Lot size:
- 1.7 Acres
- Baths:
- 5.00
- MLS#:
- 60353897
ADDITIONAL INFORMATION
Grand Blanc schools river front home. This 3458 Sq Ft home with 5, potentially 6 bedroom home 3 full baths and 2 partial baths is ready for a new owner. The lot is breath taking 1.7 acres that has a large water front that sits on a hill with a full water view. This home is a wealth of space. It has two giant fire lit living/family rooms. Full kitchen with eat in area, full formal dining room with gorgeous flooring. Two of the bedrooms share a jack and jill bath as well as a large walk in closet. The primary bedroom has a full walk-in closet, vanity area and full bathroom This primary bedroom over looks the river front. Upon entry into the home a office/other room is available with interior/exterior entry and walks through to an additional bedroom. The basement boast a full additional level of 1990 (estimated) sqft some of it partially finished with a 1/2 bathroom. The home has a 2 car attached garage. In addition the home has a 3 car detached garage. It is heated and has electricity and a workshop. There also is a nice size shed. This property is large and could use someone's special touch to modernize the home. Some TLC will be needed.
- Type:
- Single Family
- Sq.Ft.:
- 1,788
- Status:
- Active
- Beds:
- 3
- Lot size:
- 0.45 Acres
- Baths:
- 2.00
- MLS#:
- 60353666
- Subdivision:
- OTTAWA HILLS NO 6
ADDITIONAL INFORMATION
**Immediate occupancy!! Welcome to this fully updated and renovated brick ranch on almost half an acre lot in the lovely Ottawa Hills neighborhood! Enjoy cooking in this newly remodeled kitchen that features granite countertops and newer stainless steel appliances. The living room, formal dining room, and spacious family room with a wood burning fireplace make it a perfect place for entertaining and relaxation. This home offers new carpeting in all the bedrooms and a primary suite with a beautifully updated modern bathroom with high-end finishes! It also includes a cozy three season room off of the family room and a large basement partially finished with a bar. 2024 NEW 4 ton AC unit installed!! Schedule your showing today!
- Type:
- Single Family
- Sq.Ft.:
- 2,789
- Status:
- Active
- Beds:
- 4
- Lot size:
- 0.36 Acres
- Baths:
- 3.00
- MLS#:
- 60353601
- Subdivision:
- BELLA VISTA ESTATES NO 1
ADDITIONAL INFORMATION
Welcome to this charming 4-bedroom, 2.5-bath home in the desirable Belle Vista neighborhood! The main floor features brand new, durable Lifeproof flooring, offering both style and ease of maintenance. You'll love the updated kitchen with modern finishes, a convenient butler's pantry for extra storage, and plenty of space for entertaining. The dining room has been thoughtfully converted into a salon, perfect for a home business or hobby space, but it can easily be restored to a traditional dining area if desired. Additional highlights include a new furnace installed in 2020, ensuring efficient heating for the colder months, and ample living space designed for comfort. Nestled in a friendly neighborhood, this home is close to parks, schools, and local amenities. Donââ?¬â?¢t miss out on this fantastic opportunityââ?¬â??schedule your showing today!
$165,000
11614 DAVIS Grand Blanc, MI 48439
- Type:
- Single Family
- Sq.Ft.:
- 1,033
- Status:
- Active
- Beds:
- 3
- Lot size:
- 0.33 Acres
- Baths:
- 1.00
- MLS#:
- 60353520
- Subdivision:
- ASSR'S PLAT NO 1 (GRAND BLANC)
ADDITIONAL INFORMATION
This charming 3-bedroom, 1-bathroom farmhouse-style home is nestled in the heart of downtown Grand Blanc, offering the perfect blend of rural character and modern convenience. With its timeless appeal, the home boasts a classic farmhouse exteriorââ?¬â??complete with a welcoming front porch, vinyl siding, and vintage-inspired accents that make it stand out in the neighborhood. Inside, the home features a warm and inviting atmosphere offering a first floor bedroom. The property boasts a large backyard that offers plenty of space for outdoor activities, gardening, or simply relaxing. Whether you want to add a deck for entertaining or enjoy a peaceful afternoon, the possibilities are endless in this generous outdoor space. One of the most appealing aspects of this home is its prime location. Situated within walking distance to downtown Grand Blanc, youââ?¬â?¢ll have easy access to a variety of shops, restaurants, and churches. Whether youââ?¬â?¢re looking to enjoy a cup of coffee at a local cafÃ?©, run errands, or attend community events, everything is just a short stroll away. This farmhouse-style home is the perfect combination of comfort, character, and convenience in one of Grand Blancââ?¬â?¢s most desirable locations. Garage currently on property will be removed by December 1st.
- Type:
- Condo
- Sq.Ft.:
- 2,178
- Status:
- Active
- Beds:
- 3
- Baths:
- 4.00
- MLS#:
- 50160687
- Subdivision:
- Natures Village At Woodfield
ADDITIONAL INFORMATION
Open House November 17th from 1-3 PM. Stunning site condo in Woodfield subdivision near Warwick Hills golf course! This beautiful brick home features over 2800 sqft of finished living space, 3 spacious bedrooms, 2 full & 2 half baths, includes a whole house generator, open floor plan, main floor master with en suite, a partially finished basement, cozy fire-lit living room, and a beautiful sunroom. The association takes care of lawn maintenance & snow removal. All appliances stay. Mainly hardwood floors throughout, but seller is offering a $5,000 flooring allowance to new buyer to replace carpet or add new flooring in the basement.

The accuracy of all information, regardless of source, is not guaranteed or warranted. All information should be independently verified. This IDX information is from the IDX program of RealComp II Ltd. and is provided exclusively for consumers' personal, non-commercial use and may not be used for any purpose other than to identify prospective properties consumers may be interested in purchasing. IDX provided courtesy of Realcomp II Ltd., via Xome Inc. and Realcomp II Ltd., copyright 2024 Realcomp II Ltd. Shareholders.

Provided through IDX via MiRealSource. Courtesy of MiRealSource Shareholder. Copyright MiRealSource. The information published and disseminated by MiRealSource is communicated verbatim, without change by MiRealSource, as filed with MiRealSource by its members. The accuracy of all information, regardless of source, is not guaranteed or warranted. All information should be independently verified. Copyright 2024 MiRealSource. All rights reserved. The information provided hereby constitutes proprietary information of MiRealSource, Inc. and its shareholders, affiliates and licensees and may not be reproduced or transmitted in any form or by any means, electronic or mechanical, including photocopy, recording, scanning or any information storage and retrieval system, without written permission from MiRealSource, Inc. Provided through IDX via MiRealSource, as the “Source MLS”, courtesy of the Originating MLS shown on the property listing, as the Originating MLS. The information published and disseminated by the Originating MLS is communicated verbatim, without change by the Originating MLS, as filed with it by its members. The accuracy of all information, regardless of source, is not guaranteed or warranted. All information should be independently verified. Copyright 2024 MiRealSource. All rights reserved. The information provided hereby constitutes proprietary information of MiRealSource, Inc. and its shareholders, affiliates and licensees and may not be reproduced or transmitted in any form or by any means, electronic or mechanical, including photocopy, recording, scanning or any information storage and retrieval system, without written permission from MiRealSource, Inc.
Grand Blanc Real Estate
The median home value in Grand Blanc, MI is $252,600. This is higher than the county median home value of $158,600. The national median home value is $338,100. The average price of homes sold in Grand Blanc, MI is $252,600. Approximately 55.63% of Grand Blanc homes are owned, compared to 43.55% rented, while 0.82% are vacant. Grand Blanc real estate listings include condos, townhomes, and single family homes for sale. Commercial properties are also available. If you see a property you’re interested in, contact a Grand Blanc real estate agent to arrange a tour today!
Grand Blanc, Michigan 48439 has a population of 8,055. Grand Blanc 48439 is more family-centric than the surrounding county with 30.46% of the households containing married families with children. The county average for households married with children is 23.76%.
The median household income in Grand Blanc, Michigan 48439 is $65,179. The median household income for the surrounding county is $54,052 compared to the national median of $69,021. The median age of people living in Grand Blanc 48439 is 45.5 years.
Grand Blanc Weather
The average high temperature in July is 82.5 degrees, with an average low temperature in January of 14.5 degrees. The average rainfall is approximately 32.6 inches per year, with 36.2 inches of snow per year.
