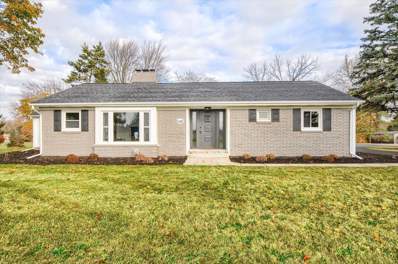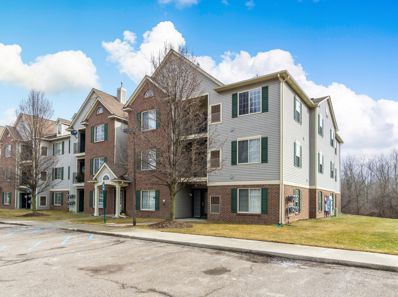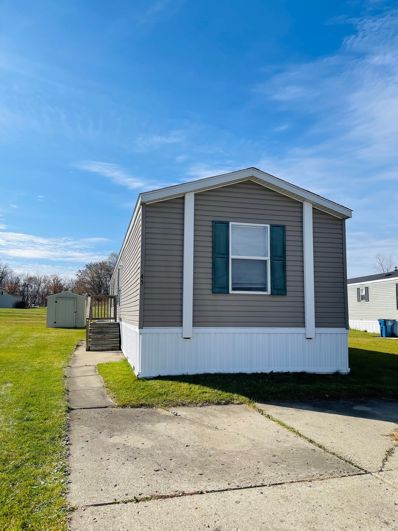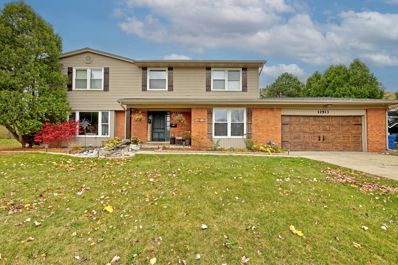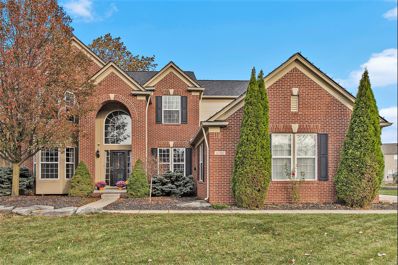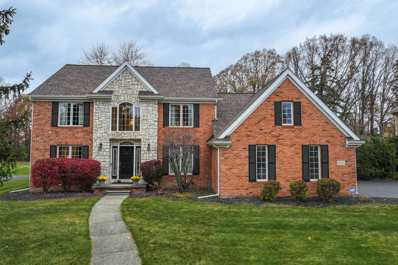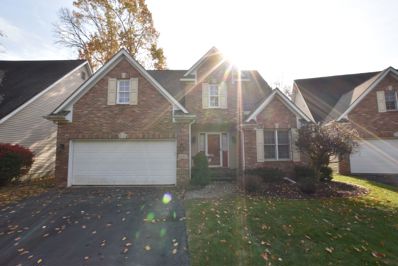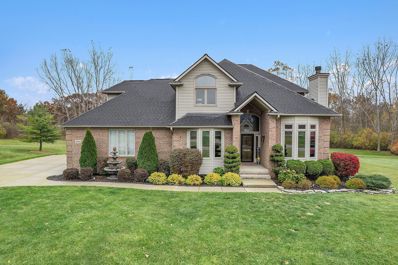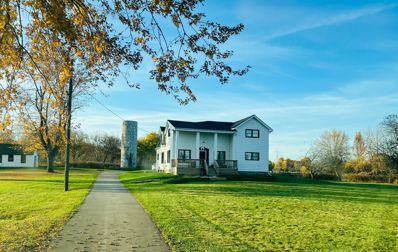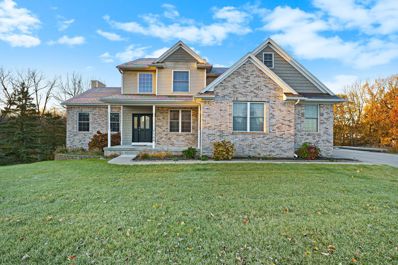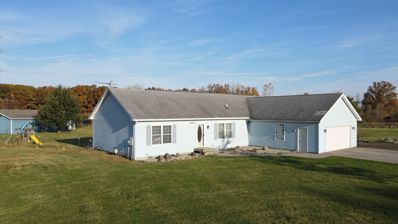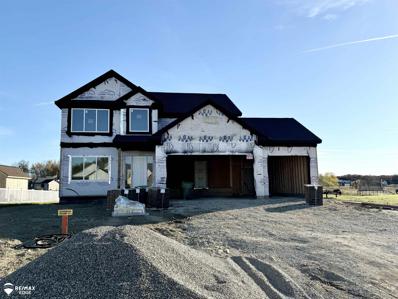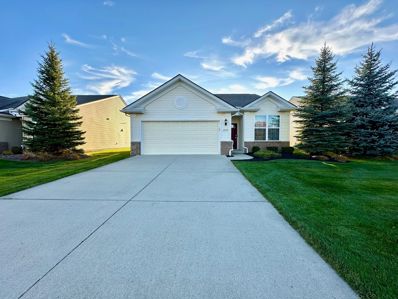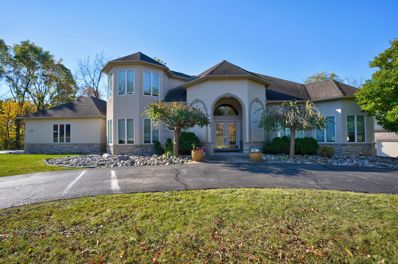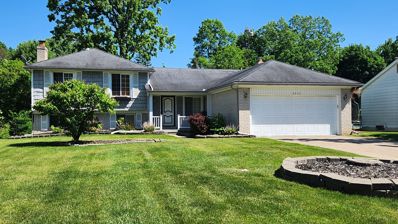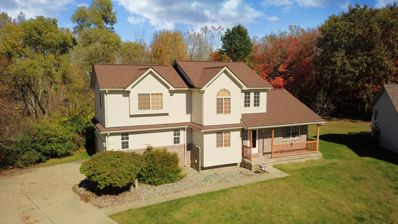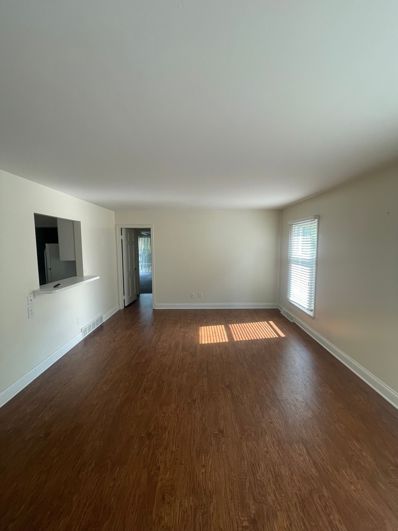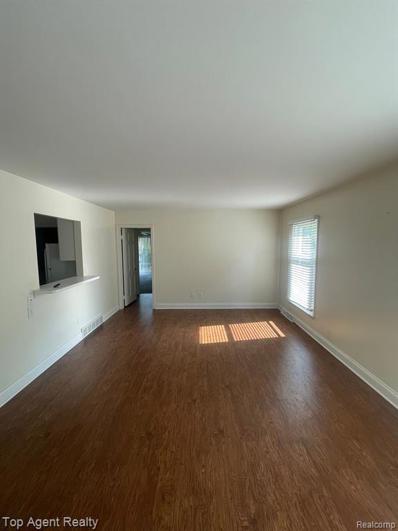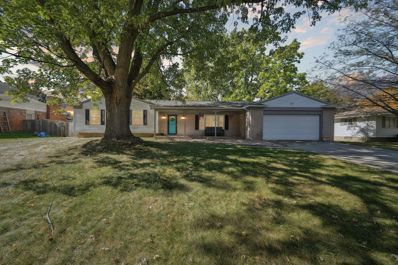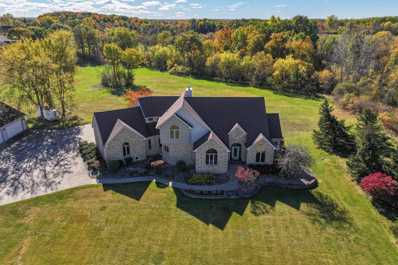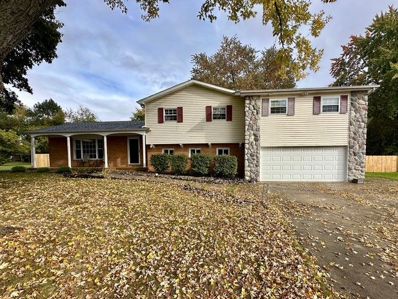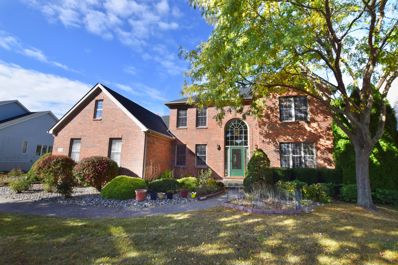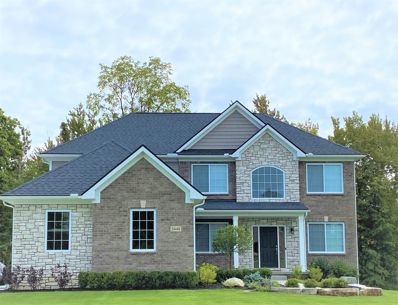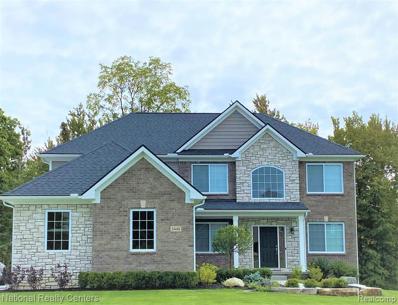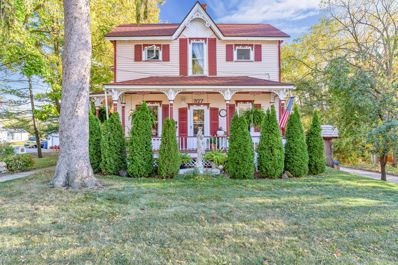Grand Blanc MI Homes for Sale
$414,900
5391 Perry Grand Blanc, MI 48439
- Type:
- Single Family
- Sq.Ft.:
- 2,350
- Status:
- Active
- Beds:
- 3
- Lot size:
- 1.94 Acres
- Baths:
- 2.00
- MLS#:
- 50160554
- Subdivision:
- Minterbrook
ADDITIONAL INFORMATION
Come enjoy luxury living at its finest in this amazing Grand Blanc executive home! Nestled on a beautiful 2-acre private setting, nature abounds with this perfect 2,350 square foot sprawling ranch home. Comprising of large bedrooms, well-appointed new bathrooms, luxuriously updated shabby-chic kitchen, and a partially finished basement, this home is perfect for entertaining, relaxation, and outdoor enthusiasts. Step inside to discover tastefully chosen finishing touches, enhancing the aesthetic appeal. Cathedral ceiling accents, extensive built-ins, fire lit family room, and walk in closets throughout give the rooms a grand feeling. Hardwood flooring gleams from the abundant natural light that adorns the home throughout. The master bedroom is a perfect balance of coziness and tranquility. Boasting a kitchen fit for a chefâ??s dream with new premium stainless-steel appliances, extensive gleaming granite countertops, and intricate ceramic tile backsplash detail and undercabinet lighting, you will find it hard to ever dine out again. Generous-sized mud room area with ship-lap wall detail is situated adjacent to the first floor laundry and perfect for separating outdoor gear from living space. With a welcoming private yard situated along a serene babbling creek, a peaceful retreat awaits. Additionally, the 2.5 car garage is perfect for storage or a workshop with loft access. For added piece of mind, the roof, furnace, and water heater have been recently replaced.
- Type:
- Condo
- Sq.Ft.:
- 1,366
- Status:
- Active
- Beds:
- 3
- Baths:
- 2.00
- MLS#:
- 60352828
- Subdivision:
- THE FAIRWAYS AT WOODFIELD CONDO
ADDITIONAL INFORMATION
This beautifully re-built condo has an estimated completion date of January 2025. Featuring almost 1,400 sq. ft. of well-planned living space, this third-floor 3-bedroom, 2-bathroom unit offers serene wooded views from the primary suite, the spacious second bedroom, and the patio. Inside, you�ll find modern upgrades including grey vinyl plank flooring in main areas, tile in the kitchen and bathrooms, and new carpeting in the bedrooms. The kitchen features stainless steel appliances, with a white fridge to complement the white cabinetry, and a built-in microwave above the stove. Additional highlights include a brand-new furnace and water heater. Community amenities, including a clubhouse, fitness center, pool, and sports courts, make for a relaxed and active lifestyle. Ideally located just minutes from Genesys Hospital and Warwick Hills Country Club, this property is both convenient and comfortable. **MORE PHOTOS TO COME UPON COMPLETION**
ADDITIONAL INFORMATION
Welcome to Grand Blanc Crossing. This spacious home features 3 bedrooms and 2 full bathrooms with an open floorplan and tons of natural light. The family room opens to a large living room that offers plenty of space for gatherings and relaxation. The kitchen is equipped with all the appliances and has ample cabinet and counter space. The master bedroom has a large walk-in closet. Two additional bedrooms offer extra space for potential office or guests. Storage shed available for all your outdoor items or gardening supplies. This community is located just a couple minutes from downtown Grand Blanc, restaurants, and more. Crown Real Estate Group is the marketing arm for Farrell Home Sales. Crown Real Estate Group is acting as a limited-service agency for all manufactured home listings.
$360,000
12513 JOSEPH Grand Blanc, MI 48439
- Type:
- Single Family
- Sq.Ft.:
- 2,771
- Status:
- Active
- Beds:
- 4
- Lot size:
- 0.5 Acres
- Baths:
- 3.00
- MLS#:
- 60351835
- Subdivision:
- BELLA VISTA ESTATES
ADDITIONAL INFORMATION
This beautifully updated home features four spacious bedrooms, making it perfect for family living or hosting guests. The partially finished basement adds extra space for recreation or storage. Enjoy modern conveniences with many updates throughout, including a newer roof for peace of mind. The property boasts a nice-sized fenced yard, ideal for outdoor activities, and an above-ground pool where you can relax and soak up the sun. With two full bathrooms, this home caters to your family�s needs. Step out onto the inviting deck that leads to the pool area, perfect for summer gatherings. The cozy living room features a fireplace, along with an additional fireplace in the master bedroom, creating a warm and inviting atmosphere throughout the home. Conveniently located within walking distance to schools, stores, and restaurants, you�ll enjoy easy access to all the amenities you need. This home offers both comfort and convenience in a desirable location.
- Type:
- Single Family
- Sq.Ft.:
- 2,822
- Status:
- Active
- Beds:
- 4
- Lot size:
- 0.31 Acres
- Baths:
- 5.00
- MLS#:
- 60351574
- Subdivision:
- GEMSTONE VALLEY CONDO
ADDITIONAL INFORMATION
This home truly feels like a place to settle in and start making memories. A welcoming neighborhood where you can take advantage of a community pool just around the corner great for cooling off and connecting with neighbors on those summer days. The backyard of this home is a special retreat itself with a brand new stamped concrete patio ideal for outdoor dining, grilling, or just relaxing around the fire pit. Extra bonus! Your own apple tree, offering fresh fruit each season and a wonderful natural touch. Everything about this place has been thoughtfully updated, so you can simply move in and enjoy. A brand-new roof and hot water heater means no worries for years to come. Recently the basement has been fully finished, allowing room for all kinds of fun whether you�re setting up a cozy space, a play area, home gym or even need a 5th bedroom the basement can achieve it all. Upstairs, the spacious bedrooms provide comfortable retreats for everyone in the family. There�s so much room to spread out, yet it all feels warm and connected. If you�re looking for a home that�s ready to welcome you with open arms and all the essentials already taken care of, this could be the one!
$545,000
5535 Woodfield Grand Blanc, MI 48439
- Type:
- Single Family
- Sq.Ft.:
- 2,896
- Status:
- Active
- Beds:
- 4
- Lot size:
- 0.34 Acres
- Baths:
- 4.00
- MLS#:
- 50159954
- Subdivision:
- Woodfield
ADDITIONAL INFORMATION
Nestled in the perfect location is where you will find this stunning 2 story home. Beautiful mature trees lead your way down the cul-de-lac street. Gleaming hardwood floors welcomes you in, where you will find a formal living room adjacent to the formal dining area. Private office/den, firelit family room with recessed lighting and skylights. The large island kitchen blends perfectly with the LR and formal dining area. Large door wall opens to the entertaining maintenance free deck and paver patio. Upper level boast the primary suite with large pampering bath, linen closet, 2 walk in closets and a coat closet. An additional full bath, plus 3 large bedrooms. Completely finished lower level with full bath, wet bar, office area, plus plenty of storage areas. Perfect location and perfectly maintained and ready for you to call home.
Open House:
Sunday, 12/8 1:00-3:00PM
- Type:
- Condo
- Sq.Ft.:
- 1,875
- Status:
- Active
- Beds:
- 3
- Baths:
- 4.00
- MLS#:
- 60351213
- Subdivision:
- NATURES COVE AT WOODFIELD
ADDITIONAL INFORMATION
WELCOME HOME TO THIS SPACIOUS DETACHED CONDO IN THE DESIRABLE NATURE'S COVE AT WOODFIELD NEIGHBORHOOD*QUIET LOCATION, WOODED, GOLF COMMUNITY AND CLOSE BY TO FREEWAYS, SHOPPING, RESTAURANTS, AND MORE*OVER 3000 SQUARE FEET OF FINISHED LIVING SPACE WITH 3 BEDROOMS AND 3.5 BATHROOMS*STEP INTO A 2-STORY FOYER WITH CERAMIC TILED FLOORS*LARGE GREATROOM WITH VAULTED CEILINGS, SKYLIGHTS, GAS LOG FIRE PLACE AND HARDWOOD FLOORS*OPEN KITCHEN WITH OAK CABINETS, TILED COUNTERS AND BACKSPLASH, WITH ALL APPLIANCES*FORMAL DINING ROOM RIGHT OFF THE KITCHEN PLUS A BREAKFAST NOOK WHICH LEADS TO A COVER DECK OVERLOOKING A PRIVATE WOODED AREA*FIRST FLOOR PRIMARY SUITE WITH HARDWOOD FLOORS, WOODED VIEWS, A WALK-IN CLOSET AND A HUGE PRIVATE BATHROOM WITH JACUZZI JET TUB, SEPARATE SHOWER, DOUBLE SINKS WITH TILED COUNTER TOPS, AND CERAMIC TILED FLOORS*NUETRAL COLORS THROUGHOUT AND GREAT NATURAL LIGHTING IN EVERY ROOM PLUS CUSTOM WINDOW TREATMENTS*UPSTAIRS YOU HAVE 2 LARGE BEDROOMS AND A FULL BATHROOM*FIRST FLOOR LAUNDRY WITH BUIT-IN CABINETS THAT LEADS TO A 2 CAR ATTACHED GARAGE WITH EPOXY FLOORS AND AN INSULATED GARAGE DOOR*LOWER LEVEL FEATURES AN OFFICE AREA WITH BUILT IN BOOK SHELVES, LOTS OF STORAGE SPACE AND BUILT IN CABINETS, ANOTHER FULL BATHROOM, SECOND KITCHEN FOR ENTERTAINING, A LARGE REC ROOM OR FAMILY ROOM WITH DAYLIGHT WINDOWS, LARGE STORAGE AREA WITH WOOD SHOP*CONDO IS MOVE IN READY WITH IMMEDIATE OCCUPANCY*THIS CONDO IS PRICED WELL AND IS A GREAT VALUE SO DON'T DELAY!
- Type:
- Single Family
- Sq.Ft.:
- 2,763
- Status:
- Active
- Beds:
- 4
- Lot size:
- 0.81 Acres
- Baths:
- 5.00
- MLS#:
- 60350509
- Subdivision:
- ASPEN ACRES CONDO
ADDITIONAL INFORMATION
This meticulously maintained, former builderââ?¬â?¢s model home offers almost 4,000 square feet of finished living space, with 4 bedrooms, 3 full baths, and 2 half baths. The newly remodeled kitchen (2023) boasts quartz countertops, tile backsplash, and top-of-the-line stainless steel appliances, making it perfect for culinary enthusiasts. An expansive, daylight basement features an incredible entertainment space, ample storage, and even a non-conforming possible 5th bedroom. The home is freshly updated with new carpet, paint, custom fireplace, shelving, crown molding, and offers natural oak flooring throughout, making it truly move-in ready. The primary suite occupies the entire bonus room over the garage, complete with vaulted ceilings, his-and-hers sinks, a makeup counter, jacuzzi bath, and separate shower room. Full-house tinted windows, multiple bay windows, V-groove windows, and decorative trims create a grand ambiance. Enjoy outdoor living with an oversized covered deck with storage below, nestled on a stunning lot with a vast backyard and wooded views frequented by deer. The 3.5-car garage, with high ceilings, easily accommodates a full-size truck and other toys. The wide driveway, lush landscaping, and sprinkler system add to this homeââ?¬â?¢s appeal. Additional highlights include a dedicated office/library with bay window views, a pro basketball hoop, invisible dog fence, commercial-grade downspouts, and a secondary city water-powered sump pump for extra security. Located minutes from local amenities, this home is an exceptional find. Donââ?¬â?¢t miss outââ?¬â??schedule your private tour today!
$560,000
5278 E MAPLE Grand Blanc, MI 48439
- Type:
- Single Family
- Sq.Ft.:
- 3,018
- Status:
- Active
- Beds:
- 5
- Lot size:
- 26.21 Acres
- Baths:
- 4.00
- MLS#:
- 60349820
ADDITIONAL INFORMATION
Escape to your own slice of paradise with this beautifully remodeled 5-bedroom, 3.5-bath farmhouse, offering over 3,000 sq ft of living space nestled on more than 26 acres of stunning Michigan land. Whether youââ?¬â?¢re a gardening enthusiast, hobby farmer, or an avid hunter, this property is a rare find with endless possibilities! The lot is partially wooded, providing a peaceful backdrop for outdoor adventures, while still offering plenty of cleared space for gardening, farming, or simply soaking in the serene surroundings. With nature at your doorstep, youââ?¬â?¢ll enjoy the best of both worldsââ?¬â??farmhouse living with the convenience of town just a short distance away. Step inside and be greeted by charming farmhouse details blended with modern updates. The spacious main floor features an oversized bedroom that could serve as a bedroom, home office, gym, or bonus roomââ?¬â??the choice is yours! Upstairs, the primary bedroom offers a private retreat with a flex space that can be used as a nursery or sitting room, complete with a large closet and master bath! Fully renovated, this home offers the perfect blend of modern comforts and classic farmhouse charm. Enjoy the cozy warmth of country living, while knowing youââ?¬â?¢re just minutes from the amenities of Grand Blanc. With so much space inside and out, this property is ideal for those who dream of a rural lifestyle with the convenience of being close to town. Donââ?¬â?¢t miss your opportunity to make this farmhouse your forever home!
$449,999
9146 OLD OAK Grand Blanc, MI 48439
- Type:
- Single Family
- Sq.Ft.:
- 2,712
- Status:
- Active
- Beds:
- 3
- Lot size:
- 1.18 Acres
- Baths:
- 3.00
- MLS#:
- 60349475
- Subdivision:
- OAK RIVER ESTATES CONDO
ADDITIONAL INFORMATION
Rare opportunity to purchase in this Oak River neighborhood...One of the largest lots with broad water access tucked away at rear of home. This extended living room in this large colonial provides formal dining space overlooking the spacious greenery through a large window at the rear. Storage spaces galore abound for all the best of winter/summer/spring/fall events in Michigan. This home is like living Up North without the drive! Tucked away at the rear of the area, tranquility and peace await you with plenty of space to experience all the best of every season. Home is available for immediate occupancy, carpet freshly shampooed throughout. The furniture is staging, please refrain from any contact :). Easy showings, appts immediately confirmed for any time suiting buyers.
$409,900
4244 PRATT Grand Blanc, MI 48439
- Type:
- Single Family
- Sq.Ft.:
- 1,560
- Status:
- Active
- Beds:
- 3
- Lot size:
- 13.4 Acres
- Baths:
- 2.00
- MLS#:
- 60349466
ADDITIONAL INFORMATION
Experience the best of both worlds with this stunning 3-bedroom, 2-bathroom split ranch, nestled on over 13 acres of picturesque land yet just 10 minutes from downtown Grand Blanc! This home offers a peaceful country feel on the end of a dead end street, perfect for those who crave space and serenity, while still being conveniently close to the amenities of town. Grand Blanc Schools. Inside, you'll be greeted by an open and inviting floor plan with plenty of natural light. The spacious living room flows seamlessly into the kitchen featuring a gas range with wiring for an electric range if you desire. The dining room patio door leads to the large stamped concrete patio. Whether you're hosting family dinners or enjoying a quiet evening in, this space is designed for comfort and ease. The primary bedroom is a private retreat, complete with an en-suite bathroom, walk-in closet, and sliding patio door opening onto the expansive patio. Two additional bedrooms share a second full bath, offering plenty of space for family or guests. Outside, the property is a dream come true for those who love the outdoors. A hunter's dream! The property was also used to raise horses in the past. There is plenty of room in a 30x50 pole barn with electric, 1/3 concrete, and a new roof. The main drive has new asphalt in the last two years. Don't miss out on this rare opportunity to own your own piece of country paradise, just minutes from town!
$435,000
1435 Woodlake Grand Blanc, MI 48439
- Type:
- Single Family
- Sq.Ft.:
- 2,500
- Status:
- Active
- Beds:
- 4
- Lot size:
- 0.42 Acres
- Baths:
- 3.00
- MLS#:
- 50159102
- Subdivision:
- Hidden Ponds 2
ADDITIONAL INFORMATION
New Build contemporary two-story colonial featuring an open floor plan, four bedrooms, 2.5 baths, and a custom kitchen with sleek white soft-close cabinetry, tiled backsplash, quartz counter tops and top-of-the-line kitchen appliances. Enjoy the convenience of a pantry, a fireplace in the great room, a first-floor den, and second-floor laundry. The full basement provides additional space, while the finished three car garage with opener adds practicality. Located in an ideal spot with no association fees, this home combines modern design with functionality. Completion Spring 2025.
$310,000
9378 SAND HILL Grand Blanc, MI 48439
- Type:
- Condo
- Sq.Ft.:
- 1,270
- Status:
- Active
- Beds:
- 2
- Baths:
- 2.00
- MLS#:
- 60349556
- Subdivision:
- TOWNES AT GRAND RESERVE CONDO
ADDITIONAL INFORMATION
Welcome to your new lifestyle! Del Webb's Grand Reserve premier 55+ community has everything you are looking for. This detached 2 bedroom 2 bath ranch condo is move-in ready. Spacious living area and nice size kitchen with lots of cabinet space. Built in 2014 you won't have much to do to sit back and relax with your new home. Large first floor laundry. Patio is waiting for you to add your touches. No lawn to mow or snow to plow. Enjoy walking with trails and sidewalks throughout. Community is well lit for safety and walking in comfort. Lawn sprinklers, and trails through the woods. The Grand Lodge, has many activities to keep you busy and entertained. As a resident you will have access to Indoor and outdoor pools, pickelball courts, hot tub, and more! You must see the fitness center.
- Type:
- Single Family
- Sq.Ft.:
- 4,857
- Status:
- Active
- Beds:
- 5
- Lot size:
- 0.88 Acres
- Baths:
- 7.00
- MLS#:
- 60348373
- Subdivision:
- WARWICK WOODS CONDO
ADDITIONAL INFORMATION
This large home in Warwick Woods offers a unique opportunity for instant equity with the help of a designer and contractor. The property features 5 bedrooms, 5 full and 2 half baths, and nearly 8,000 square feet of finished living space on just under an acre in a highly desirable subdivision. It includes a 5-car garage and a circular driveway. Inside, you'll find formal living and dining rooms, a spiral staircase, a firelit family room, granite countertops, ceramic bathroom flooring, recessed lighting, a first-floor master suite, main-floor laundry, and deck access from several rooms. The finished walkout basement is equipped with a wet bar/kitchen, recreation room, bedroom/workout room, home theater, and dual systems with 2 furnaces, 2 water heaters, and 2-220 electrical panels, making it a perfect space for entertaining and relaxation.
$235,500
5257 MOCERI Grand Blanc, MI 48439
- Type:
- Single Family
- Sq.Ft.:
- 1,656
- Status:
- Active
- Beds:
- 3
- Lot size:
- 0.3 Acres
- Baths:
- 3.00
- MLS#:
- 60348135
- Subdivision:
- WISHING WELL ESTATES NO 3
ADDITIONAL INFORMATION
Charming and spacious home nestled in the prestigious Grand Blanc school district. The interior features a family room with a gas fireplace, perfect for Michigan�s chilly evenings. The Spacious living room offers open floor plan and large bay windows flood the space with natural light, offering a serene view of the surroundings. Step outside onto the deck and enjoy the beautifully landscaped yard, perfect for outdoor gatherings or a quiet morning coffee. With an attached garage with electricity and a door opener offers convenience and security for two vehicles, fenced in yard newer high efficiency furnace, and water heater, this is a place you can call home. This home combines classic charm with modern amenities. It is a wonderful opportunity to own a spectacular home in Grand Blanc.
$319,000
6111 MAPLE Grand Blanc, MI 48439
- Type:
- Single Family
- Sq.Ft.:
- 1,771
- Status:
- Active
- Beds:
- 4
- Lot size:
- 1.08 Acres
- Baths:
- 4.00
- MLS#:
- 60348178
- Subdivision:
- GRAND BLANC WOODS
ADDITIONAL INFORMATION
Welcome to Grand Blanc Woods Subdivision! Situated in Grand Blanc Township, 6111 Maple Trail is listed by its original owners. The property is in close proximity (practically in the middle) of its neighboring cities of Davison, Goodrich, Grand Blanc and Burton. Conveniently located for access to I-69, I-75, and M-15. This 2-story home is perfect for a growing family, with 4 bedrooms, 3 full and 1 half baths. The finished daylight basement with three egress windows, provides plenty of light and has one of the full bathrooms, a full walk-in closet and a beautiful oak wet bar. The basement also boasts an extra room with french doors that is currently being used as an office. The basement potentially could act as a 5th bedroom or an entire separate living space (minus a full kitchen). Some other attributes of the home include: 1) Grand Blanc School District; 2) 2013 high energy efficient furnace; 3) 2016 roof replaced; 4) 2018 tankless water heater ââ?¬â?? never run out of hot water again; 5) 2018 maple sedona hardwood flooring installed on the main level; 6) main level laundry; 7) wood burning stove installed in the shed. And speaking of the shed - it is Amish made and still in excellent condition with a loft area and a built-in ladder. The home sits in a cul-de-sac on a little over an acre lot and abuts to a beautiful, wooded area with a view of the pond - the sellers noted watching folks ice skate in the winter. Enjoy the secluded yard and abundance of wildlife - it is the perfect home for a family who enjoys nature!
ADDITIONAL INFORMATION
Welcome to this 1 bedroom, 1 bathroom apartment located in the desirable area of Grand Blanc, MI. This apartment offers the convenience of private garage parking, allowing you to easily come and go as you please. The unit features an in-unit washer/dryer, making laundry day a breeze. With a great location, you'll have easy access to nearby shopping, dining, and entertainment options. Don't miss out on the opportunity to make this apartment your new home! ****LAND CONTRACT OPTION AVAILABLE*****
- Type:
- Condo
- Sq.Ft.:
- 946
- Status:
- Active
- Beds:
- 1
- Year built:
- 1970
- Baths:
- 1.00
- MLS#:
- 20240078608
ADDITIONAL INFORMATION
Welcome to this 1 bedroom, 1 bathroom apartment located in the desirable area of Grand Blanc, MI. This apartment offers the convenience of private garage parking, allowing you to easily come and go as you please. The unit features an in-unit washer/dryer, making laundry day a breeze. With a great location, you'll have easy access to nearby shopping, dining, and entertainment options. Don't miss out on the opportunity to make this apartment your new home! ****LAND CONTRACT OPTION AVAILABLE*****
$304,900
5372 MOCERI Grand Blanc, MI 48439
- Type:
- Single Family
- Sq.Ft.:
- 1,766
- Status:
- Active
- Beds:
- 3
- Lot size:
- 0.32 Acres
- Baths:
- 2.00
- MLS#:
- 60347804
- Subdivision:
- HILLCREST COUNTRY ESTATES NO 2
ADDITIONAL INFORMATION
This ranch style home with large pole barn has been completely updated creating a spacious and open floor plan.The home layout is thoughtfully designed and provides you with the bedrooms on one end of the home, and the kitchen, and living space on the other. As you enter, youââ?¬â?¢re welcomed into a bright kitchen and dining area, featuring brand new luxury vinyl tile flooring and large windows that fill the space with natural light. The kitchen itself features an island, newer SS appliances, stylish backsplash, and updated granite countertops. The living room is carpeted and provides you with a newly installed gas fireplace. A sliding door leads out to the backyard. On the other end of the home, you will find the three generous sized bedrooms (or two bedrooms, and one home-office), all with beautiful hardwood floors, and large closets for storage. The primary bedroom has its own private entrance into the updated primary bathroom with dual sinks and a brand-new walk-in jetted tub! This home also features a large basement with high ceilings, providing even more storage space and potential for future finishing, whether it be a playroom, family room, or just extra living space. Outside, new privacy fencing surrounds the back-yard. There is a large gazebo (stays with the home) and mature trees that provide plenty of shade! Last, but certainly not least, you will notice the GIANT brand-new pole barn ââ?¬â?? perfect for storing your yard equipment, toys, or future workshop. The sellers fully intended for this to be their forever home, and youââ?¬â?¢ll see why. Newer updates with the home include all the above, along with new plumbing, recently installed security system, roof, furnace, well-pump, insulation, and much more.
$795,000
6410 E Maple Grand Blanc, MI 48439
- Type:
- Single Family
- Sq.Ft.:
- 3,516
- Status:
- Active
- Beds:
- 5
- Lot size:
- 10.01 Acres
- Baths:
- 4.00
- MLS#:
- 50158538
- Subdivision:
- None
ADDITIONAL INFORMATION
The lighted paved drive leads your way to this spectacular updated home. Perfectly nested on a partially wooded 10 acre lot. 5 Bedrooms, 3.5 baths. First floor is complete with a large primary suite with door wall leading out to the deck, plus updated pampering bath and custom walk-in closet. Large updated gourmet kitchen with Quartz counters, island, all new appliances and extensive firelit breakfast room. Dual sided fireplace in great room. Soaring ceilings with loft overlooking the main level. First floor laundry, private office, formal dining room & sunroom. Soaring ceilings with loft overlooking the main level. Dual access stairway leading to the upper level with 3 bedrooms and full bath. Finished lower level walk out, complete with 5th bedroom, full bath and firelit rec room. Beautiful touches thorough out; canned lighting, surround sound, extensive molding, gleaming hardwood floors. You certainly wonâ??t be disappointed in the exterior with large entertaining deck, patio area, fire pit and extra 40 x 30 pole barn. With a zero-turn mower lawn maintenance is a breeze, the estimated time is just under 3 hours and your lawn is complete! Built the fences, build the barn and bring your horses. Live the dream!
- Type:
- Single Family
- Sq.Ft.:
- 2,511
- Status:
- Active
- Beds:
- 5
- Lot size:
- 0.43 Acres
- Baths:
- 3.00
- MLS#:
- 60347565
- Subdivision:
- ORCHARD HAVEN NO 2
ADDITIONAL INFORMATION
5 Bedroom 3 Bath all on a large fenced yard. This home has beautiful hardwood flooring nicely updated kitchen with granite counter tops. All bedrooms are spacious with large closets. Located in a great neighborhood with highly acclaimed Grand Blanc Schools. Freshly painted and nicely done touches throughout. Updated bathrooms. Back yard has a patio and deck for your outdoor entertaining. Lake access to Helene Lake. Come see this Home!!
$425,000
564 CHASSEUR Grand Blanc, MI 48439
- Type:
- Single Family
- Sq.Ft.:
- 2,610
- Status:
- Active
- Beds:
- 4
- Lot size:
- 0.33 Acres
- Baths:
- 4.00
- MLS#:
- 60347030
- Subdivision:
- KIRKRIDGE ESTATES NO 5
ADDITIONAL INFORMATION
Introducing this stunning brick home now available in Kirkridge! This impressive property features a new roof (2023), furnace (2024), and hot water heater (2022), ensuring peace of mind for years to come. The professionally finished basement, complete with a full bath features a bidet and ample storage, the perfect living space for parents or adult children. The spacious kitchen boasts a granite island and flows seamlessly into both formal and informal dining areas. Relax in the expansive living room, enhanced by a cozy gas fireplace and custom floors wth inlay accents. Primary bedroom with oversized ensuite bath and custom closet with new flooring. Step outside to the elevated deck, which provides a beautiful aerial view of the lush yard with 2 pear trees that bear delicious fruit. A lot of storage and a number of closets make this home easy to maintain and keep organized.
$524,900
26 Woodfield Grand Blanc, MI 48439
- Type:
- Single Family
- Sq.Ft.:
- 2,864
- Status:
- Active
- Beds:
- 4
- Lot size:
- 0.43 Acres
- Baths:
- 3.00
- MLS#:
- 60347089
- Subdivision:
- WOODFIELD NO 3
ADDITIONAL INFORMATION
Award Winning Clearview Homes Just Bought Three Lots on The Captains Club Golf Course! We are in for Permits to Build Our Very Popular Model the Rockford. This Well Thought Out Home has all the Space Exactly Where You Want it:) 4 Bedrooms all with Walk in Closets. The Primary Suite is Entered Through French Doors and is on the Opposite Side from the Other Bedroom for Added Privacy. Plus, the Laundry Room is Upstairs! The First Floor Offers Open Concept Living from the Kitchen to Great Room with a Dining Room, and Two Flex Rooms:) Ideal for Home Offices, Kids' Playroom etc. The Rockford has a Spacious Mudroom and Huge Walk in Pantry. The 8'6" Basement Comes with Egress and Glass Block Windows to Make Finishing A Dream! This High Efficiency Home Has It All. Move in Slated for Summer 2025. or Sooner! You Can Still Pick All Exterior Colors and Interior Finishes to Make This Your Dream Home:) photos from model in Independence Township! Pre-Construction Promotion: Ceramic Tile in All Bath and Mohawk Revwood 7 1/2" Laminate Plank Scratch Proof and Water-Resistant Flooring on Entire First Floor!
- Type:
- Single Family
- Sq.Ft.:
- 2,864
- Status:
- Active
- Beds:
- 4
- Lot size:
- 0.43 Acres
- Year built:
- 2024
- Baths:
- 2.10
- MLS#:
- 20240077666
- Subdivision:
- WOODFIELD NO 3
ADDITIONAL INFORMATION
Award Winning Clearview Homes Just Bought Three Lots on The Captains Club Golf Course! We are in for Permits to Build Our Very Popular Model the Rockford. This Well Thought Out Home has all the Space Exactly Where You Want it:) 4 Bedrooms all with Walk in Closets. The Primary Suite is Entered Through French Doors and is on the Opposite Side from the Other Bedroom for Added Privacy. Plus, the Laundry Room is Upstairs! The First Floor Offers Open Concept Living from the Kitchen to Great Room with a Dining Room, and Two Flex Rooms:) Ideal for Home Offices, Kids' Playroom etc. The Rockford has a Spacious Mudroom and Huge Walk in Pantry. The 8'6" Basement Comes with Egress and Glass Block Windows to Make Finishing A Dream! This High Efficiency Home Has It All. Move in Slated for Summer 2025. or Sooner! You Can Still Pick All Exterior Colors and Interior Finishes to Make This Your Dream Home:) photos from model in Independence Township! Pre-Construction Promotion: Ceramic Tile in All Bath and Mohawk Revwood 7 1/2" Laminate Plank Scratch Proof and Water-Resistant Flooring on Entire First Floor!
$599,900
327 Reid Grand Blanc, MI 48439
- Type:
- Single Family
- Sq.Ft.:
- 2,192
- Status:
- Active
- Beds:
- 5
- Lot size:
- 0.44 Acres
- Baths:
- 2.00
- MLS#:
- 60345976
ADDITIONAL INFORMATION
Looking for Country Living in the Heart of the City? This iconic 2-story Victorian home in Grand Blanc is a rare find! Nestled on 0.44 acres in the city, (sale includes 3 additional lots making it a total of 1.61 acres), this property blends city convenience with serene, country-style living. This gorgeous home features 5 bedrooms, a beautiful front porch, a back deck, and a peaceful backyard with a picturesque fish pond and sitting area under the treesââ?¬â??a perfect space for relaxation or entertaining. The upstairs is a separate 2-bedroom space with its own kitchen, full bathroom and lots of closet space, with stunning views of the property. Plus, there's a 3-story barn offering endless possibilitiesââ?¬â??whether you want a workshop, hobby barn, or event space. And don't forget the smaller barn, perfect for gardening or a private studio getaway. Basement has a walk out access, making it convenient for yard work and gardening. Freshly painted and in great condition !!! 2 stand alone gas stoves make a great cozy heat source additions. A beautiful glass greenhouse in the back is also included in the sale. With a relatively new roof (2016) and a prime location, this property is ready for its next owners to start their new adventure! Don't wait !! Come make it yours.

Provided through IDX via MiRealSource. Courtesy of MiRealSource Shareholder. Copyright MiRealSource. The information published and disseminated by MiRealSource is communicated verbatim, without change by MiRealSource, as filed with MiRealSource by its members. The accuracy of all information, regardless of source, is not guaranteed or warranted. All information should be independently verified. Copyright 2024 MiRealSource. All rights reserved. The information provided hereby constitutes proprietary information of MiRealSource, Inc. and its shareholders, affiliates and licensees and may not be reproduced or transmitted in any form or by any means, electronic or mechanical, including photocopy, recording, scanning or any information storage and retrieval system, without written permission from MiRealSource, Inc. Provided through IDX via MiRealSource, as the “Source MLS”, courtesy of the Originating MLS shown on the property listing, as the Originating MLS. The information published and disseminated by the Originating MLS is communicated verbatim, without change by the Originating MLS, as filed with it by its members. The accuracy of all information, regardless of source, is not guaranteed or warranted. All information should be independently verified. Copyright 2024 MiRealSource. All rights reserved. The information provided hereby constitutes proprietary information of MiRealSource, Inc. and its shareholders, affiliates and licensees and may not be reproduced or transmitted in any form or by any means, electronic or mechanical, including photocopy, recording, scanning or any information storage and retrieval system, without written permission from MiRealSource, Inc.

The accuracy of all information, regardless of source, is not guaranteed or warranted. All information should be independently verified. This IDX information is from the IDX program of RealComp II Ltd. and is provided exclusively for consumers' personal, non-commercial use and may not be used for any purpose other than to identify prospective properties consumers may be interested in purchasing. IDX provided courtesy of Realcomp II Ltd., via Xome Inc. and Realcomp II Ltd., copyright 2024 Realcomp II Ltd. Shareholders.
Grand Blanc Real Estate
The median home value in Grand Blanc, MI is $252,600. This is higher than the county median home value of $158,600. The national median home value is $338,100. The average price of homes sold in Grand Blanc, MI is $252,600. Approximately 55.63% of Grand Blanc homes are owned, compared to 43.55% rented, while 0.82% are vacant. Grand Blanc real estate listings include condos, townhomes, and single family homes for sale. Commercial properties are also available. If you see a property you’re interested in, contact a Grand Blanc real estate agent to arrange a tour today!
Grand Blanc, Michigan 48439 has a population of 8,055. Grand Blanc 48439 is more family-centric than the surrounding county with 30.46% of the households containing married families with children. The county average for households married with children is 23.76%.
The median household income in Grand Blanc, Michigan 48439 is $65,179. The median household income for the surrounding county is $54,052 compared to the national median of $69,021. The median age of people living in Grand Blanc 48439 is 45.5 years.
Grand Blanc Weather
The average high temperature in July is 82.5 degrees, with an average low temperature in January of 14.5 degrees. The average rainfall is approximately 32.6 inches per year, with 36.2 inches of snow per year.
