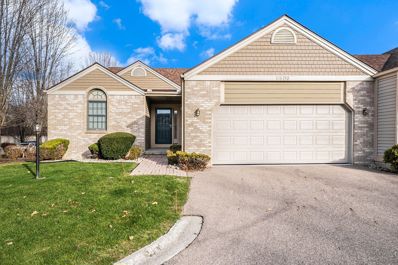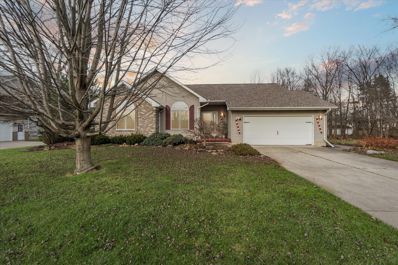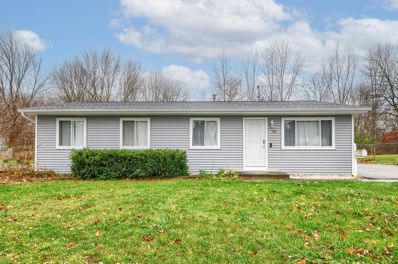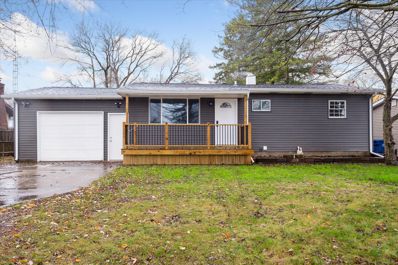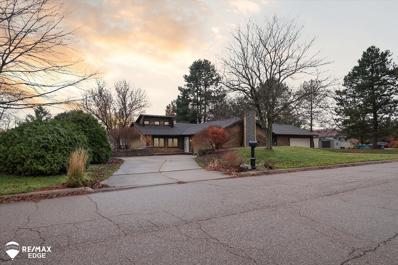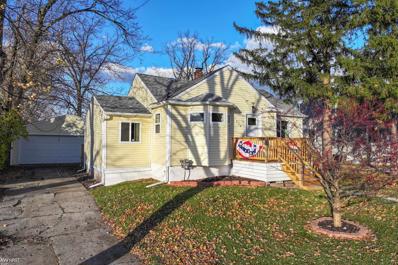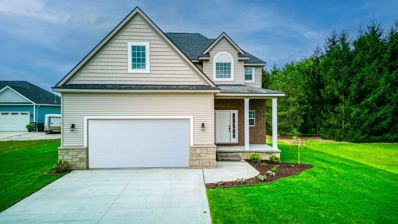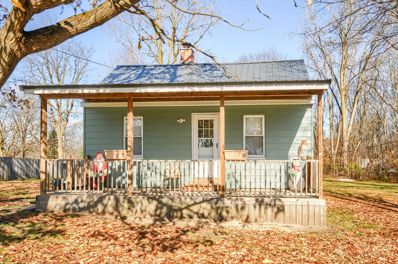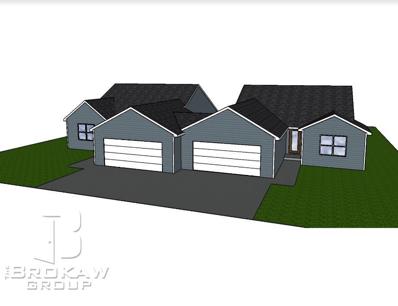Davison MI Homes for Sale
$318,900
475 BAY Street Davison, MI 48423
- Type:
- Single Family
- Sq.Ft.:
- 1,315
- Status:
- NEW LISTING
- Beds:
- 3
- Lot size:
- 0.58 Acres
- Year built:
- 2024
- Baths:
- 2.00
- MLS#:
- 20240092576
- Subdivision:
- ASSR'S PLAT NO 8 (DAVISON)
ADDITIONAL INFORMATION
DAVISON NEW CONSTRUCTION!! 100% COMPLETE!! CUSTOM-QUALITY-RANCH!! 1315 sq. ft. 3 bedroom, 2 baths, open floor plan with soaring cathedral ceilings and abundant natural light! Primary suite, gourmet granite kitchen with custom cabinets, soft-close drawers, doors and granite counters, first-floor laundry, and more! Full basement with daylight window, plumbed for bath. High eff. heating and central air. Large lot in a quiet neighborhood, walking distance to shopping and dining. $318,900.
$235,000
9179 NICOLE Davison, MI 48423
- Type:
- Condo
- Sq.Ft.:
- 1,284
- Status:
- NEW LISTING
- Beds:
- 2
- Baths:
- 2.00
- MLS#:
- 60360302
- Subdivision:
- NATURE VIEW CONDOS
ADDITIONAL INFORMATION
Professional pictures coming! Gorgeous open concept condo. Located in a cul-de-sac for less traffic and ample driveway parking for visitors. Many updates including new siding and roof in 2024. The luxury vinyl flooring new in 2021 throughout most of the condo is beautiful. The kitchen was redone in 2020 with quartz countertops and lots of cabinet space. All appliances included. New primary ceramic bath with walk-in closet new in 2020. First floor laundry. Nice size deck off the back that feels private with mature trees. Egress window in basement just waiting for your finishes. Newer HWH. Excludes tv mounts and heater in garage. Contingent upon seller finding suitable housing. Call for an appointment today.
$254,000
2007 Golfcrest Davison, MI 48423
- Type:
- Condo
- Sq.Ft.:
- 1,270
- Status:
- Active
- Beds:
- 2
- Baths:
- 2.00
- MLS#:
- 50163016
- Subdivision:
- Dav Golf Crest Estates II
ADDITIONAL INFORMATION
This stunning condo in Golfcrest Estates II, Davison Township, offers 2 bedrooms, 2 bathrooms, and a spacious open-concept design. The living room features cathedral ceilings and a cozy fireplace, perfect for relaxing or entertaining. Enjoy the convenience of a first-floor laundry and a primary suite complete with a large walk-in closet and private bathroom. The kitchen boasts granite countertops, adding a touch of elegance to the space. The finished basement provides additional living or recreational space, making this home move-in ready. Located close to town and near Davison Country Club and athletic facilities (membership not included), this condo offers both style and convenience.
$119,900
1468 HUNTERS RIDGE Davison, MI 48423
- Type:
- Condo
- Sq.Ft.:
- 902
- Status:
- Active
- Beds:
- 2
- Baths:
- 1.00
- MLS#:
- 60359590
- Subdivision:
- HAMPTON VILLAGE CONDOS
ADDITIONAL INFORMATION
Incredibly affordable. Incredibly adorable two-bedroom condo in beautiful Davison! Immaculate, move-in ready with all appliances and a new roof and siding to boot!
$178,000
6063 N State Davison, MI 48423
- Type:
- Single Family
- Sq.Ft.:
- 1,462
- Status:
- Active
- Beds:
- 3
- Lot size:
- 0.34 Acres
- Baths:
- 1.00
- MLS#:
- 50162795
- Subdivision:
- N/A - Rural
ADDITIONAL INFORMATION
Step into a slice of nostalgic charm nestled in the heart of Richfield Township! This lovingly preserved 1925 farmhouse is a testament to timeless character and modern comfort, offering the perfect blend of historic appeal and contemporary living. Imagine yourself relaxing on the enchanting wrap-around porch, a quintessential feature that whispers of lazy summer afternoons and small-town tranquility. Inside, you'll discover a thoughtfully updated home that honors its heritage while providing all the conveniences of modern living. The heart of this home is its stunning updated kitchen, featuring full stainless steel appliance inclusion, white cabinetry, subway tile backsplash and low maintenance faux-wood plank laminate flooring. Boasting 3 bedrooms and an updated full bathroom, this home offers comfortable living for families or those seeking a charming starter home. The full basement and generous storage space provide ample room for all your storage needs, while the 2 car detached garage and additional shed offer practical parking and storage solutions. Located in the desirable Davison School district, this property isn't just a house â?? it's a home waiting to write its next chapter with you. A meticulously maintained backyard provides the perfect backdrop for creating lasting memories. Don't miss this rare opportunity to own a piece of local history with all the modern amenities you desire!
$374,900
2099 Stillwater Davison, MI 48423
- Type:
- Single Family
- Sq.Ft.:
- 186
- Status:
- Active
- Beds:
- 4
- Lot size:
- 0.12 Acres
- Baths:
- 3.00
- MLS#:
- 60358911
- Subdivision:
- STILLWATER CONDO
ADDITIONAL INFORMATION
New construction home in Stillwater, located in Davison school district. RESNET energy smart construction will save owner over $1000 yearly plus home has 10-year structural warranty! Welcome home to over 1800 sq ft of open floor plan. The foyer welcomes with large closet and a powder room tucked away, through to a large great room, open to the dining nook and kitchen. Kitchen will feature white cabinets, center island and stainless steel; dishwasher, range and microhood. Easy access from kitchen to mudroom with built in bench and laundry rooms. Upstairs a master suite awaits, with a private, full bath and large WIC. 3 more bedrooms and another full bath complete the upper level. This home is 19 years newer than similar homes in this price ban. Home completion is June/July 2025
$314,900
11060 Handel Davison, MI 48423
- Type:
- Single Family
- Sq.Ft.:
- 1,350
- Status:
- Active
- Beds:
- 3
- Lot size:
- 0.2 Acres
- Baths:
- 2.00
- MLS#:
- 50162636
- Subdivision:
- Summerwood Condos
ADDITIONAL INFORMATION
Welcome to the luxurious and sought after SummerWood subdivision! This custom built ranch features a beautiful open floor plan with craftsmanship and attention to detail everywhere you look. Custom kitchen facing the living space that's perfect for entertaining! 9 foot and vaulted ceilings! Granite countertops, master suite with custom master bath, walk in closet. Call today to view our model home!
$289,900
9355 Varodell Davison, MI 48423
- Type:
- Condo
- Sq.Ft.:
- 1,896
- Status:
- Active
- Beds:
- 3
- Baths:
- 4.00
- MLS#:
- 50162496
- Subdivision:
- Davison Golf Crest Estates
ADDITIONAL INFORMATION
Contemporary Style condo with lots of open living space. View the 16th Fairway of Davison Country Club from the custom designed patio. It comes complete with Granite counter tops, mini fridge and smokeless natural gas fire-pit. The upstairs Bedroom and Full Bath has its own balcony overlooking the Great room down below. Enjoying a book or just a place to relax in front of the dual fireplace located in the Great room and Primary bedroom will certainly become a favorite. Finished Lower Level includes a Recreation room, Updated full bathroom, Cedar Lined Closet and Work shop for crafts or woodworking projects. You won't be disappointed when you see all that this unit has to offer. New roof on December 2024!
$215,000
7221 TIMBERWOOD Davison, MI 48423
- Type:
- Single Family
- Sq.Ft.:
- 1,535
- Status:
- Active
- Beds:
- 4
- Lot size:
- 0.31 Acres
- Baths:
- 2.00
- MLS#:
- 60357919
- Subdivision:
- TOWNLINE EAST ESTATES NO 5
ADDITIONAL INFORMATION
Great Davison schools family home with 4beds, 2baths, family & Livingroom. The basement is ideal for storage, gym, gaming! The master bedroom has a private entry to main bath plus private vanity/sink area. There are 3 bedrooms on the upper floor & 1 bedroom off the family room & right next to another full bath, which could work well for extended family & guests! Living room is bright & sunny w/a big bay window. Family room has a cozy brick gas fireplace & natural hardwood floors. Fenced yard has a large deck w/slider off diningroom for summertime picnics & backs up to woods for a private, comfortable setting! Wide 2 car garage + a barn in back give plenty of options for workshop & more storage.
$225,000
9503 MAPLEWOOD Davison, MI 48423
- Type:
- Condo
- Sq.Ft.:
- 1,214
- Status:
- Active
- Beds:
- 2
- Baths:
- 2.00
- MLS#:
- 60357497
- Subdivision:
- FOREST CREEK CONDO
ADDITIONAL INFORMATION
RANCH CONDO - VERY CLEAN - MOVE IN READY - 2 Bedrooms / 2 Full Baths, a 2 car garage, full basement, large deck, END UNIT! Very spacious, lots of natural light, Cathedral Ceiling, sky light in Kitchen, upstairs laundry, full house generator, built in microwave, electric stove, refrigerator, Washer, Dryer, dishwasher, is there but is broke and needs to be replaced. Immediate Occupancy!
$375,000
7147 MYERS Davison, MI 48423
- Type:
- Single Family
- Sq.Ft.:
- 1,539
- Status:
- Active
- Beds:
- 3
- Lot size:
- 0.41 Acres
- Baths:
- 3.00
- MLS#:
- 60357449
- Subdivision:
- BRANDYWINE NO 4
ADDITIONAL INFORMATION
Welcome home to this gorgeous ranch in Davison! Features include: vaulted ceilings in several areas of the home, fireplace with river rock showcasing the spacious living room, custom kitchen cabinetry with coffee bar, island, tiffany-style lighting & rich black granite, first floor washer/dryer set on the main floor plus 2nd set in the laundry room downstairs! Large primary bedroom with remodeled accessible elegant tiled/granite bath! Third bedroom with double doors could be used as an office. Dining room addition loaded with natural light overlooks woods & yard. Anderson casement windows, 2x6 construction, newer plush carpet, Generac generator installed in 2020, roof 2019. Comfortable three season room adds additional living space & basement area is finished with drywall, drop ceiling & third bath. Firepit, shed-last house on a dead end street offers private, serene atmosphere!
$179,900
1183 S Oak Davison, MI 48423
- Type:
- Single Family
- Sq.Ft.:
- 1,142
- Status:
- Active
- Beds:
- 3
- Lot size:
- 2.2 Acres
- Baths:
- 1.00
- MLS#:
- 50162094
- Subdivision:
- Suprvrs 33 Davison Township
ADDITIONAL INFORMATION
Discover your dream ranch home nestled serene rural Davison Township for under $200,000! This classic mid-century ranch home offers a private, tranquil setting with recent upgrades including a new roof, gutters with guards, furnace, and central air conditioning. The home boasts a welcoming first-floor laundry and spacious mudroom, perfect for busy families. An attached 2-car garage provides convenient parking and storage. Step inside to an open floor plan featuring a living room with a stunning bay window and cozy wood burning brick hearth fireplace. The bright, expansive kitchen and dining area showcase abundant cabinetry, generous counter space, and a sliding door that opens to a delightful backyard deck. The primary bedroom impresses with built-in shelving and a walk-in closet. Enjoy central air, a covered patio, deck, and a charming backyard fire pit. Located just minutes from Davison Schools, expressway access, shopping, and dining, this gorgeous country retreat won't last long. Schedule your showing today and make this exceptional property your new home â?? before it's SOLD!
$189,900
7109 HOUGHTON Davison, MI 48423
- Type:
- Single Family
- Sq.Ft.:
- 864
- Status:
- Active
- Beds:
- 3
- Lot size:
- 0.26 Acres
- Baths:
- 1.00
- MLS#:
- 60356632
- Subdivision:
- VASSAR PARK NO 3
ADDITIONAL INFORMATION
This charming 3-bedroom, 1-bath ranch-style home offers modern updates and timeless comfort. Fully updated in 2022, the home boasts a brand-new furnace, water heater, and upgraded appliances, ensuring efficiency and reliability. The thoughtfully designed single-level layout is perfect for easy living, with ample natural light accentuating the fresh interiors. Outside, the serene yard provides a peaceful retreat, ideal for relaxation or entertaining. Nestled in a quiet and friendly neighborhood, this home offers the perfect balance of convenience and tranquility. Move-in ready and waiting for you to make it your own!
$179,900
534 Sequoia Davison, MI 48423
- Type:
- Single Family
- Sq.Ft.:
- 1,128
- Status:
- Active
- Beds:
- 3
- Lot size:
- 0.22 Acres
- Baths:
- 2.00
- MLS#:
- 60356096
- Subdivision:
- MANFORD HEIGHTS NO 4
ADDITIONAL INFORMATION
Who wants an amazing ranch in Davison for Christmas? Desirable Manford Heights in Davison for $179,900! Unbelievable value. Great space, great floor plan and an amazing yard! Full of updates including roof and siding.
$225,000
342 E RISING Davison, MI 48423
- Type:
- Single Family
- Sq.Ft.:
- 922
- Status:
- Active
- Beds:
- 3
- Lot size:
- 0.22 Acres
- Baths:
- 2.00
- MLS#:
- 60356051
- Subdivision:
- ASSR'S PLAT NO 9 (DAVISON)
ADDITIONAL INFORMATION
Be home just in time for Christmas in your new Davison home!!! This charming, move-in-ready ranch home is perfect for first-time homebuyers or those looking to downsize. Nestled in the heart of Davison, this cozy home is just minutes away from schools, offering a prime location for families. Every inch of this home has been meticulously renovated, featuring brand-new paint, flooring, plush carpet, a modern brand new kitchen (cabinets, backsplash, countertops), and beautifully updated bathrooms! Enjoy the peace of mind that comes with a new roof, all-new siding, windows, and a fully updated/ finished basement with a new drainage system that includes a lifetime transferrable warranty. The basement features an additional living space, an office with a large walk-in closet that could be used as a 4th bedroom, and an additional full bathroom! The spacious backyard is fully fenced in, offering privacy and security, and includes an extra large shed for storage. This home is truly a gem, combining comfort, convenience, and quality upgrades in a prime locationââ?¬â??donââ?¬â?¢t miss the chance to make it yours! Schedule your private tour today!
$230,000
2470 Solarwood Davison, MI 48423
- Type:
- Single Family
- Sq.Ft.:
- 2,190
- Status:
- Active
- Beds:
- 3
- Lot size:
- 0.41 Acres
- Baths:
- 2.00
- MLS#:
- 50161327
- Subdivision:
- Solarwood 2
ADDITIONAL INFORMATION
This inviting 3-bedroom, 2-bathroom home in Davison Schools boasts an open floor plan with vaulted ceilings and a firelit living room. The spacious kitchen and dining room provide an ideal setup for entertaining, while a large family room offers plenty of extra living space. Enjoy the convenience of a 2.5-car attached garage and the mature landscaping surrounding the property. Situated close to Copper Ridge Golf Course, this home combines comfort, style, and a great location for easy access to local amenities.
$286,900
2291 Major Davison, MI 48423
Open House:
Sunday, 12/22 1:00-3:00PM
- Type:
- Single Family
- Sq.Ft.:
- 1,820
- Status:
- Active
- Beds:
- 3
- Lot size:
- 0.78 Acres
- Baths:
- 2.00
- MLS#:
- 60355396
- Subdivision:
- BELLE MEADE NO 6
ADDITIONAL INFORMATION
A Gearheadââ?¬â?¢s Dream in Davison! Welcome to the original neighborhood show home from 1975! This one-owner property has been owned and maintained by the same owner since new. This home was the model home used to sell future homes in the subdivision and is situated on the largest lot in the subdivision, offering an abundance of space, privacy, and functionality. Just two years after taking possession the rear garage addition was completed (along with the laundry room), now allowing storage and workspace for 5+ cars easily. Both garages are heated with their own separate furnace, and the rear garage includes a 222V hookup and an air filtration system. In the house, you'll find 1800+ sq feet, three bedrooms, and one and a half bathrooms. New furnace, AC, water heater, and a brand new 2024 roof. This property is nestled in the highly sought-after Davison School District. This home seamlessly combines history, practicality, and modern-day conveniences, making it an unmatched opportunity in the market. Donââ?¬â?¢t miss your chanceââ?¬â??schedule your private showing today and discover everything this remarkable property has to offer!
$359,000
1014 MEADOW Davison, MI 48423
- Type:
- Single Family
- Sq.Ft.:
- 2,276
- Status:
- Active
- Beds:
- 4
- Lot size:
- 0.26 Acres
- Baths:
- 3.00
- MLS#:
- 60355181
- Subdivision:
- VILLAGE NORTH
ADDITIONAL INFORMATION
Beautiful better than new 4 bedroom home with all the features you could want. This gorgeous home built in 2023 features fabulous upgrades, a fantastic floor plan, amazing natural light and so much more. Since owning the home here are some of the amazing things that have been upgraded by homeowner - fabulous HUGE composite deck, all landscaping and sod, full 7 zone sprinkler system, gorgeous built in desk in office, upgraded refrigerator and washer/dryer! Don�t miss out on the opportunity to make this home yours. BATVAI�
$224,900
7240 Popplewood Davison, MI 48423
- Type:
- Single Family
- Sq.Ft.:
- 1,357
- Status:
- Active
- Beds:
- 3
- Lot size:
- 0.41 Acres
- Baths:
- 2.00
- MLS#:
- 50160945
- Subdivision:
- Townline East Estates 5
ADDITIONAL INFORMATION
Welcome home to this charming, single-owner home built in 1973, offering 3 bedrooms, 1.5 baths, and inviting spaces that include both a living room and a family room with a cozy fireplace. Enjoy outdoor living on the backyard patio within a fully fenced yard, complete with a storage shed. Recent updates include a new roof (June 2024) and an HVAC system replaced within the last five years. Located in the highly sought-after Davison Community Schools district, this home blends character with convenienceâ??schedule a showing today!
$239,000
2202 OLD HICKORY Davison, MI 48423
- Type:
- Single Family
- Sq.Ft.:
- 1,600
- Status:
- Active
- Beds:
- 3
- Lot size:
- 0.33 Acres
- Baths:
- 2.00
- MLS#:
- 60354010
- Subdivision:
- BELLE MEADE NO 5
ADDITIONAL INFORMATION
Welcome to 2202 Old Hickory Blvd in Davison Twp! Located in an in-demand neighborhood within the esteemed Davison School district, this charming home has had many recent updates including all-new flooring, both LVP & carpet, fresh white paint on the walls, brand new, clean, white tile in the tub/shower surround, new drywall in the garage, and some newer lighting. There are 3 bedrooms and a full bath on the upper level, a kitchen, dining area, and living room on the main level, and a cozy firelit family room with non-conforming 4th bedroom with a full bath en suite in the lower level. Additionally, there is a basement with laundry hookups and plenty of room for additional storage. The large backyard is fully fenced and includes a playset and roomy shed. Come check out this lovely home in a great location!
$209,900
118 W Clark Davison, MI 48423
- Type:
- Single Family
- Sq.Ft.:
- 1,169
- Status:
- Active
- Beds:
- 3
- Lot size:
- 0.14 Acres
- Baths:
- 2.00
- MLS#:
- 50160915
- Subdivision:
- Assr'S Plat No 5 (Flint)
ADDITIONAL INFORMATION
Welcome home to this completely updated ranch in the heart of Davison! This gorgeous 3 bedroom, 2 bath home has been completely redone from top to bottom. New flooring, paint, updated kitchen and bathrooms, and an exterior face-lift. Down payment assistance programs, 0% down payment and low down payment options available! Don't miss out, schedule your showing today! 3D tour available below.
- Type:
- Single Family
- Sq.Ft.:
- 1,820
- Status:
- Active
- Beds:
- 4
- Lot size:
- 0.54 Acres
- Baths:
- 3.00
- MLS#:
- 60353234
- Subdivision:
- THE ESTATES OF IRISH FARMS CONDO
ADDITIONAL INFORMATION
IMMEDIATE OCCUPANCY! Beautiful new construction built by M Squared homes. 4 bedroom 2.5 bath Colonial in Irish Farms subdivision. Gorgeous kitchen, 36in upper cabinets with island, Quartz countertops throughout. Black pull out faucet in kitchen. Open floor plan with Luxury vinyl floors. Great room with recessed lights. Master bedroom with large walk-in closet. Craftsman fiberglass front entry door. 2nd floor laundry. High efficiency furnace with C/A, Fully insulated basement wall and prepped for bath in basement. 2 car garage with opener included. Professionally landscaped with sod and sprinklers. City water/City sewer.
$159,900
7355 E COLDWATER Davison, MI 48423
- Type:
- Single Family
- Sq.Ft.:
- 768
- Status:
- Active
- Beds:
- 2
- Lot size:
- 0.82 Acres
- Baths:
- 1.00
- MLS#:
- 60353154
ADDITIONAL INFORMATION
Cozy cottage with gorgeous property just under an acre in high demand Davison school district, 2 beds and a full bath, with many big ticket improvements. Newer flooring and carpet throughout, fresh paint interior and exterior in 2022, new metal roof in 2017, new well pump in 2021, and water softener in 2018. Seller is leaving all appliances and giving keys at closing!!!!
$304,000
3371 Meadowridge Davison, MI 48423
- Type:
- Condo
- Sq.Ft.:
- 1,222
- Status:
- Active
- Beds:
- 2
- Baths:
- 2.00
- MLS#:
- 50160321
- Subdivision:
- Forest Creek West
ADDITIONAL INFORMATION
Welcome to Davison's newest development: Forest Creek West! Proudly built by Johnsons Developments, enjoy rural living in Richfield Township while only minutes to the amenities of the Davison area. Duplex-style (all end unit) design attached at the garage only for the utmost in privacy when it comes to condo living. Base pricing starts at $304,000 (full basement unit with egress.) Daylight units start at $314,000. Walkout units at $334,000 (or $350,000 walkout w/finished third bedroom and bathroom in the basement.) There is currently a duplex under construction with an estimated completion of May 2025 (or sooner.) Still time to make some selections! Many sites to choose from. Customize and build your dream condo today! Standard features include durable luxury plank vinyl flooring, granite counters, Kraftmaid cabinetry and so much more. Your new home is just waiting to be built!
$317,900
10042 HUNT Davison, MI 48423
- Type:
- Single Family
- Sq.Ft.:
- 2,174
- Status:
- Active
- Beds:
- 3
- Lot size:
- 0.46 Acres
- Baths:
- 3.00
- MLS#:
- 60352353
- Subdivision:
- HUNT FARM ESTATES
ADDITIONAL INFORMATION
This charming two-story home sits on a corner lot in the in-demand Hunt Farms neighborhood, offering everything you needââ?¬â??and room for more! With 3 bedrooms, 2.5 baths, and an unfinished basement full of potential, this home is ready for its next owner! The main level includes a living room off the front foyer, a half bath, an open concept kitchen, dining and family room. Along with a bonus flexible room off the main floor laundry area ââ?¬â??perfect as a home office, den, or playroom. The kitchen shines with wood cabinetry, new countertops, and all appliances included plus easy access to a stamped concrete patio for seamless indoor-outdoor living to enjoy the beautifully maintained yard and landscape. The open foyer leads you to the three spacious bedrooms upstairs including a primary ensuite with a walk-in closet and recent updates to the primary bathroom, along with an additional full bath on the second floor. With a two-car garage, plenty of storage, and room to expand in the basement, this home has all the essentials plus extra potential. *Brand new furnace installed 11/12/24 with warranty included* This home is a must see, schedule your showing today!

The accuracy of all information, regardless of source, is not guaranteed or warranted. All information should be independently verified. This IDX information is from the IDX program of RealComp II Ltd. and is provided exclusively for consumers' personal, non-commercial use and may not be used for any purpose other than to identify prospective properties consumers may be interested in purchasing. IDX provided courtesy of Realcomp II Ltd., via Xome Inc. and Realcomp II Ltd., copyright 2024 Realcomp II Ltd. Shareholders.

Provided through IDX via MiRealSource. Courtesy of MiRealSource Shareholder. Copyright MiRealSource. The information published and disseminated by MiRealSource is communicated verbatim, without change by MiRealSource, as filed with MiRealSource by its members. The accuracy of all information, regardless of source, is not guaranteed or warranted. All information should be independently verified. Copyright 2024 MiRealSource. All rights reserved. The information provided hereby constitutes proprietary information of MiRealSource, Inc. and its shareholders, affiliates and licensees and may not be reproduced or transmitted in any form or by any means, electronic or mechanical, including photocopy, recording, scanning or any information storage and retrieval system, without written permission from MiRealSource, Inc. Provided through IDX via MiRealSource, as the “Source MLS”, courtesy of the Originating MLS shown on the property listing, as the Originating MLS. The information published and disseminated by the Originating MLS is communicated verbatim, without change by the Originating MLS, as filed with it by its members. The accuracy of all information, regardless of source, is not guaranteed or warranted. All information should be independently verified. Copyright 2024 MiRealSource. All rights reserved. The information provided hereby constitutes proprietary information of MiRealSource, Inc. and its shareholders, affiliates and licensees and may not be reproduced or transmitted in any form or by any means, electronic or mechanical, including photocopy, recording, scanning or any information storage and retrieval system, without written permission from MiRealSource, Inc.
Davison Real Estate
The median home value in Davison, MI is $240,000. This is higher than the county median home value of $158,600. The national median home value is $338,100. The average price of homes sold in Davison, MI is $240,000. Approximately 45.59% of Davison homes are owned, compared to 49.77% rented, while 4.65% are vacant. Davison real estate listings include condos, townhomes, and single family homes for sale. Commercial properties are also available. If you see a property you’re interested in, contact a Davison real estate agent to arrange a tour today!
Davison, Michigan has a population of 5,103. Davison is more family-centric than the surrounding county with 32.14% of the households containing married families with children. The county average for households married with children is 23.76%.
The median household income in Davison, Michigan is $48,390. The median household income for the surrounding county is $54,052 compared to the national median of $69,021. The median age of people living in Davison is 42.7 years.
Davison Weather
The average high temperature in July is 82.4 degrees, with an average low temperature in January of 14.5 degrees. The average rainfall is approximately 33.1 inches per year, with 35.7 inches of snow per year.









