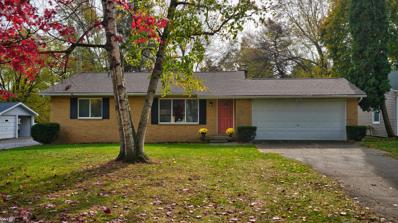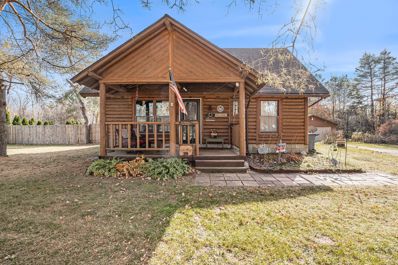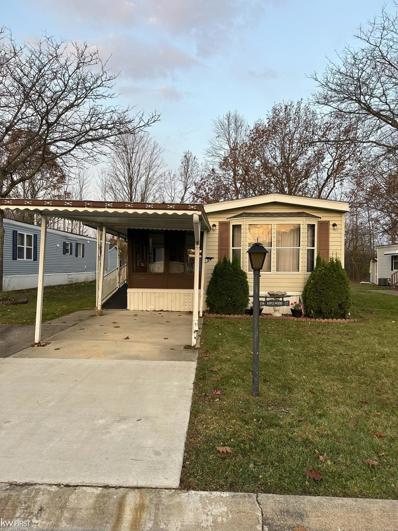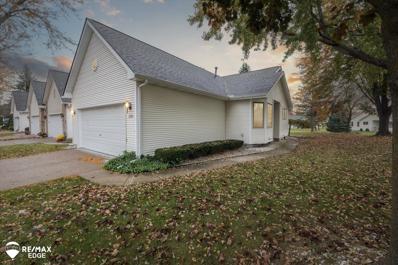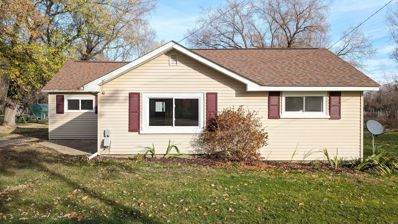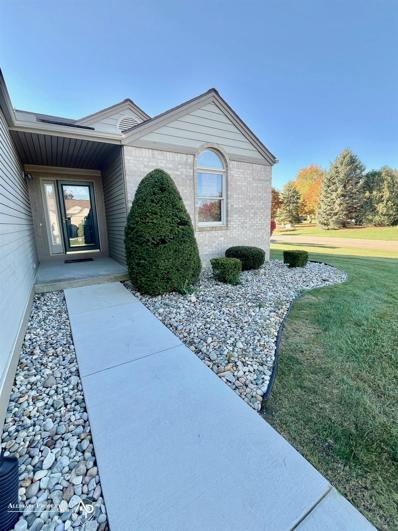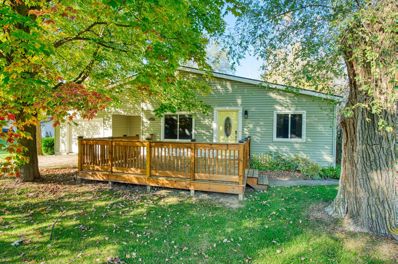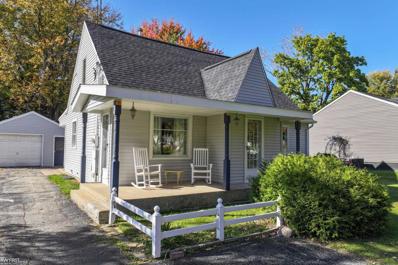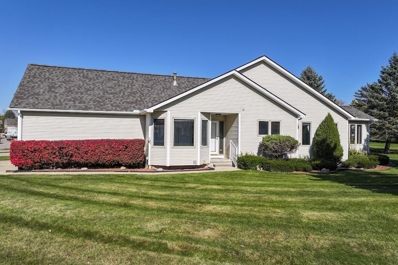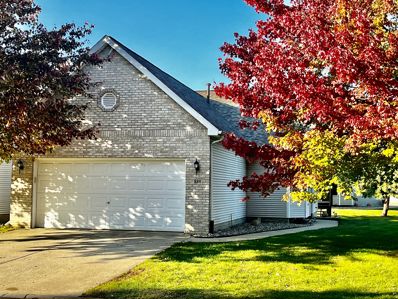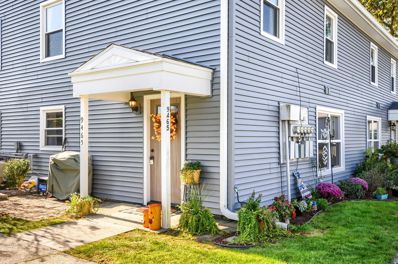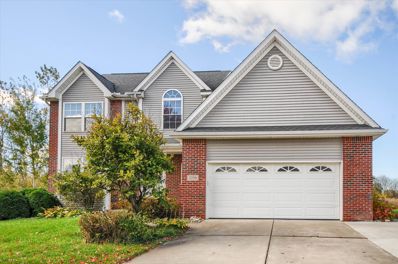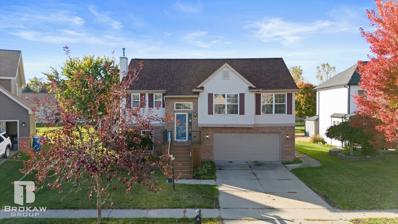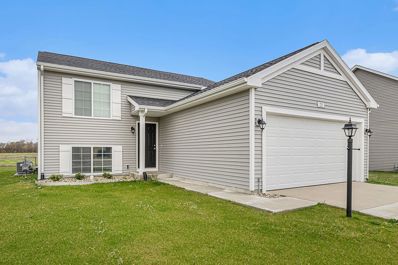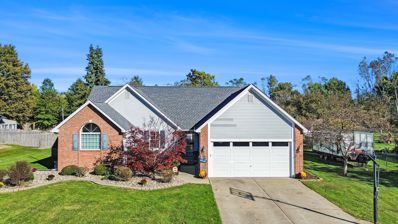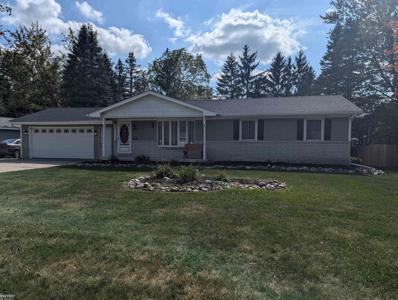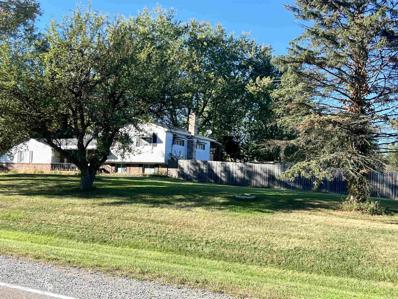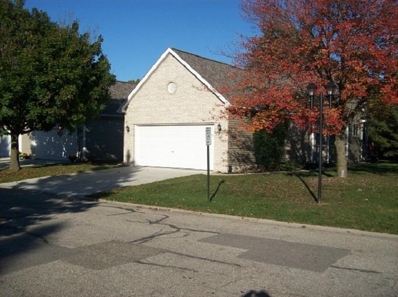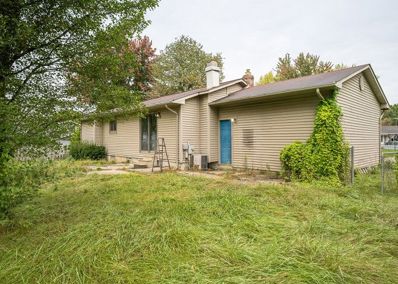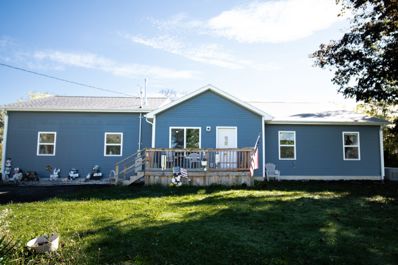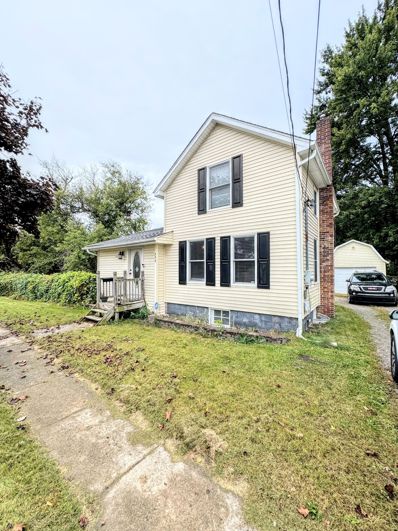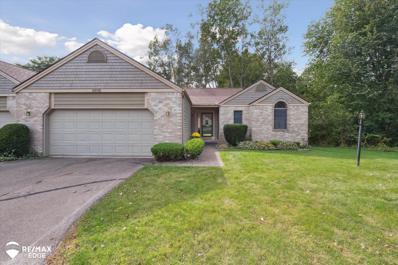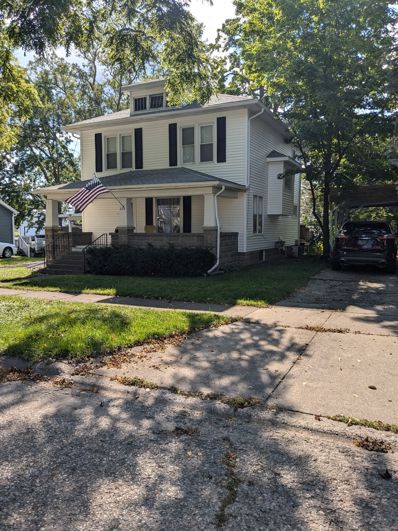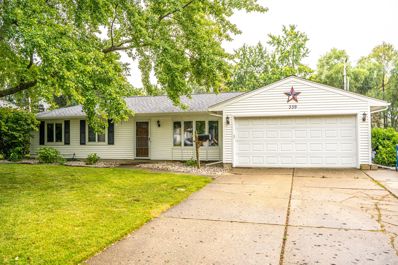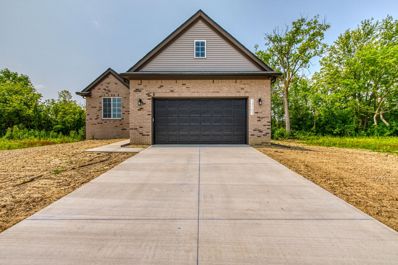Davison MI Homes for Sale
$249,900
8072 Davison Davison, MI 48423
- Type:
- Single Family
- Sq.Ft.:
- 1,158
- Status:
- Active
- Beds:
- 3
- Lot size:
- 1 Acres
- Baths:
- 2.00
- MLS#:
- 50159987
- Subdivision:
- N/A
ADDITIONAL INFORMATION
This beautifully and completely remodeled 3 bedroom, 2 full bathroom home sits on a spacious one-acre lot and fenced in backyard, offering a serene escape with ample space to enjoy. Set back from the road with a convenient driveway turn-around, this property provides a peaceful retreat while maintaining easy accessibility. Inside, youâ??ll find a touch of modern style along with elegant hardwood floors, brand-new ceramic tile, all new windows, paint, lighting and carpet; all chosen with quality and comfort in mind. The open concept kitchen has new quartz countertops, new cabinetry & brand new stainless steel appliances that will stay with the home. A new roof installed in 2023 ensures peace of mind for years to come. The attached pull-through garage offers ease and versatility, with plenty of space for parking and projects. Plus, the partially finished basement provides extra room for storage, a recreation area, or future expansion possibilities. Don't miss this opportunity to own a move-in ready home with all the right touchesâ??schedule your showing today!
$275,000
10134 E Stanley Davison, MI 48423
- Type:
- Single Family
- Sq.Ft.:
- 1,332
- Status:
- Active
- Beds:
- 2
- Lot size:
- 1.38 Acres
- Baths:
- 2.00
- MLS#:
- 60351304
ADDITIONAL INFORMATION
Welcome to your dream log home nestled on 1.38 acres of serene beauty! This well-maintained retreat offers the perfect balance of rustic charm and modern convenience. You're only minutes from Holloway Reservoir--a 2000 acre lake with public beach access known to locals as Buttercup Beach. This property exudes pride of ownership from its new fencing (2021) to the newer roof, and appliances. Step inside and be greeted by the warmth of the log interior and the cozy ambiance of the fireplace in the living room. With 1332 sqft of living space, this three-bedroom, two-bathroom home offers ample room for relaxation and entertainment. The heart of this home is the beautiful kitchen featuring a new gas range, perfect for preparing gourmet meals. Additionally, this home is equipped with a tankless water heater, reverse-osmosis filtration and a whole-house generator ensures uninterrupted comfort and peace of mind, even during the most inclement weather. Outside, the property boasts a stunning mix of level and wooded landscapes, offering a harmonious blend of open space and natural privacy. Imagine spending leisurely afternoons on the porch, basking in the beauty of your surroundings and creating cherished memories with family and friends. Whether you're seeking a peaceful retreat or a cozy year-round home, this log house offers it all. Embrace the tranquility and beauty of country living while relishing the convenience of modern amenities. Don't miss the opportunity to call this log home yours, where a world of comfort and natural splendor awaits.
$54,000
154 Applewood Davison, MI 48423
- Type:
- Single Family
- Sq.Ft.:
- 1,064
- Status:
- Active
- Beds:
- 2
- Baths:
- 2.00
- MLS#:
- 50159849
- Subdivision:
- Old Orchard
ADDITIONAL INFORMATION
Welcome home to Old Orchard, a 55 and over mobile home community, a rare opportunity in the amazing town of Davison! This 1989 Parkwood double-wide has been meticulously maintained over the years. 2 year old Vinyl flooring spans most of the home. A brand new roof was placed on the home in 2024 as well. The kitchen comes equipped with a custom island with soft close cabinets and a butcher block countertop. The sale also includes all appliances and a brand new washer and dryer. The home is handicap accessible, and the primary bathroom is huge with a walk in shower. Any furniture left in the home is negotiable. Current monthly lot rent of $618 includes water, trash, school tax, sewer, and snow removal on the street. Park approval required prior to purchase. Financing options are available, call today!
$205,000
1040 Julie Davison, MI 48423
- Type:
- Condo
- Sq.Ft.:
- 1,284
- Status:
- Active
- Beds:
- 2
- Lot size:
- 0.05 Acres
- Baths:
- 2.00
- MLS#:
- 50159712
- Subdivision:
- Courtyards Of Wildwood Condo
ADDITIONAL INFORMATION
Welcome to this 2-bedroom, 2-bathroom condominium featuring 1284 square feet of living space. The vaulted ceiling in the living room and large kitchen create an airy and inviting atmosphere. Convenience meets functionality with first-floor laundry and an attached 2-car garage. The unfinished basement provides the potential for additional living space and room for storage. Whether you're enjoying a morning coffee on the deck or taking advantage of the open layout, this condominium offers both comfort and contemporary living. Great location that is close to shopping, restaurants, and Davison Community Schools. Don't miss the opportunity to make it your ownâ??schedule a showing today and discover the charm and versatility this property has to offer.
$229,900
10147 CLARK Davison, MI 48423
- Type:
- Single Family
- Sq.Ft.:
- 1,176
- Status:
- Active
- Beds:
- 3
- Lot size:
- 2 Acres
- Baths:
- 1.00
- MLS#:
- 60350731
ADDITIONAL INFORMATION
Wonderfully kept 3 bedroom ranch home with a pole barn on 2 acres. Country living with a spacious yard, less than 10 minutes from Davison and the highway. This home is in great shape! Pole barn is 30 by 40.
$235,000
9330 Pinecrest Davison, MI 48423
- Type:
- Condo
- Sq.Ft.:
- 1,224
- Status:
- Active
- Beds:
- 2
- Lot size:
- 0.08 Acres
- Baths:
- 2.00
- MLS#:
- 50159559
- Subdivision:
- For Estates Creek W Estates
ADDITIONAL INFORMATION
Relaxation guaranteed when the winter snow is plowed without you lifting a finger! If this sounds like a treat, then this Forest Creek Condo in Davison is for you! This clean unit features a primary bedroom with it's own full bath and a second bedroom with direct access to the second, sizable full bath. Attached only at the garage wall, Quality flooring is found throughout including; hardwood, ceramic tile and high end vinyl. Easy access to first floor laundry, a gorgeous view from the large deck and a finished basement make loads of room for outdoor living or indoor hobbies! Let's get you moved before the holidays! Immediate possession at closing and all appliances included!
$259,900
10159 CLARK Davison, MI 48423
- Type:
- Single Family
- Sq.Ft.:
- 1,572
- Status:
- Active
- Beds:
- 4
- Lot size:
- 3 Acres
- Baths:
- 2.00
- MLS#:
- 60349564
ADDITIONAL INFORMATION
Discover the beauty and serenity of this remarkable 3-acre property in Davison, This 4 bed room 1.5 bath home features a spacious pole barn and an additional outbuilding, perfect for a in-law suite or a home office with its own private entrance. Enjoy your morning coffee or unwind in the evenings on the expansive porch, offering breathtaking views of the lush yard. This home has lots of potential, with blending tranquility and functionality in the Davison school district ââ?¬â??ideal for family living or a peaceful retreat. Don't miss the opportunity to make this dream home your own!
$209,900
803 Moore Davison, MI 48423
- Type:
- Single Family
- Sq.Ft.:
- 1,084
- Status:
- Active
- Beds:
- 3
- Lot size:
- 0.46 Acres
- Baths:
- 2.00
- MLS#:
- 50159038
- Subdivision:
- ASSR'S PLAT NO 3 (DAVISON)
ADDITIONAL INFORMATION
Welcome to this beautiful home in the heart of Davison! Completely updated with a new roof, siding, gutters, trim and much more. Updated kitchen with stainless steel appliances and great floor plan. Craftsmanship is shown throughout. Wood burning stove and electric fireplace that brings charm to the home. Large backyard and garage offer a great feel to the place. Award winning Davison schools. This home qualifies for a $10,000 down payment assistance program. Call today to schedule your showing! 3D tour link below!
$219,900
9379 Rayna Davison, MI 48423
- Type:
- Condo
- Sq.Ft.:
- 1,274
- Status:
- Active
- Beds:
- 3
- Lot size:
- 0.05 Acres
- Baths:
- 3.00
- MLS#:
- 50159112
- Subdivision:
- Courtyards Of Wildwood
ADDITIONAL INFORMATION
All you could want in your next home, but with less maintenance. This end unit condo with an open concept floor plan features S/SE facing windows in the living area so you'll see sunlight all day long. You'll enjoy the 2nd bedroom on the first floor with a nearby full bath, and the first-floor laundry, and huge pantry. The lower level has the third bedroom with two egress windows, another full bath, a cedar-lined closet, and cabinets for storage or entertaining. There's a craft or playroom also and a workbench in the mechanical area. New roof in 2023, furnace in 2019 and the water heater and sump pump are newer also. Great location in a walkable community, near trails, Lake Callis, and the dog park, downtown Davison, and the I-69.
$210,900
9211 EMILY Davison, MI 48423
- Type:
- Condo
- Sq.Ft.:
- 1,290
- Status:
- Active
- Beds:
- 3
- Baths:
- 3.00
- MLS#:
- 60348501
- Subdivision:
- NATURE VIEW CONDOS
ADDITIONAL INFORMATION
An opportunity like this doesn�t come along very often within Nature View!! This 3 bedroom, 3 bathroom end-unit condo, offers open concept living! The large, eat-in kitchen opens directly into the family room which exits to your deck-all of which is perfect for entertaining. First floor laundry, bedroom, full bath, large primary bedroom, walk-in closet and large primary bath wrap up the main floor! What makes this end-unit condo so special? It contains a FULLY FINISHED WALKOUT basement, complete with an additional FULL KITCHEN, additional LIVING SPACE, additional BEDROOM, FULL BATH and ADDITIONAL ROOM, which could be utilized as a 4th bedroom. The basement contains large daylight windows letting in plenty of sunlight and leads to a brick paver patio. Close to walking trails, shopping and expressway.
$124,900
9465 PARKWOOD Davison, MI 48423
- Type:
- Condo
- Sq.Ft.:
- 1,056
- Status:
- Active
- Beds:
- 2
- Baths:
- 2.00
- MLS#:
- 60348472
- Subdivision:
- WILDWOOD CONDO ( DAVISON TWP)
ADDITIONAL INFORMATION
Absolutely adorable and totally move in ready. This 2 bedroom, 1.5 bath condo in Wildwood is a stone's throw from town and is updated throughout. Five year updates include- windows, flooring, paint and central air. New roof and siding, furnace within 10 years. Extra wide kitchen with passthrough to the living area has ceramic tile floors, Washer and Dryer as well as all newer appliances that stay. Updated Bathrooms (half bath on main floor AND full bath up)- Large Primary Suite was originally 2 bedrooms that were joined to make a Large suite with sitting area and Walk-In Closet. Pantry and Pull Down Attic for storage. Enjoy the lifestyle of condo living. Association Dues include Pool Usage, Water, Lawn/Snow Care, Exterior Maintenance, etc
$399,900
2250 KILDARE Davison, MI 48423
- Type:
- Single Family
- Sq.Ft.:
- 2,525
- Status:
- Active
- Beds:
- 5
- Lot size:
- 0.22 Acres
- Baths:
- 4.00
- MLS#:
- 60347928
- Subdivision:
- VILLAGES OF WICKLOW NO 5
ADDITIONAL INFORMATION
Davison School District. Perfect 5 bedroom family home located in the Village of Wicklow South subdivision. Backing up to a wooded area with relaxing patio and gas fireplace. This home offers a long list of upgrades and extras; walk-in Pantry, Butler's Pantry, fireplace, granite counter tops with large island, 9ft ceilings on main floor, irrigation system, jacuzzi tub, and home office. Basement was recently completely finished with bedroom, living room, wet bar, laundry, and full bath.
$244,900
825 Alana Davison, MI 48423
- Type:
- Single Family
- Sq.Ft.:
- 2,064
- Status:
- Active
- Beds:
- 3
- Lot size:
- 0.17 Acres
- Baths:
- 2.00
- MLS#:
- 50158588
- Subdivision:
- Laurel Heights Condo
ADDITIONAL INFORMATION
Welcome to the Laurel Heights lifestyle! Nestled in a tranquil cul-de-sac just moments from downtown Davison, this 3-bedroom, 2 full bath home offers over 2,000 square feet of thoughtfully designed living space. The home's split-level design features separate living and family rooms on each level, creating perfect spaces for both entertaining and quiet relaxation. Natural light floods through abundant windows, highlighting durable LVP flooring in the main living spaces. The primary bedroom suite offers its own full bathroom and generous walk-in closet. The fully equipped kitchen features full stainless steel appliance inclusion and the vaulted maintenance free composite Trex deck and patio extend your living space outdoors for multi-season enjoyment. Recent upgrades include a new roof and HVAC/central air system (2023), ensuring peace of mind for years to come. The dedicated utility/laundry room adds practical convenience to this already impressive home. Just a short stroll from downtown shopping and amenities, this turnkey property combines the charm of established community living with modern updates and conveniences. Don't miss this rare opportunity to call one of Davison's most desirable addresses home. Schedule your showing today!
$344,900
2108 Stillwater Davison, MI 48423
- Type:
- Single Family
- Sq.Ft.:
- 1,120
- Status:
- Active
- Beds:
- 4
- Lot size:
- 0.17 Acres
- Baths:
- 2.00
- MLS#:
- 60347231
- Subdivision:
- STILLWATER CONDO
ADDITIONAL INFORMATION
New construction home in Stillwater, located in Davison school district. RESNET energy smart construction will save owner over $1000 yearly plus home has 10-year structural warranty! Welcome home to an open concept, raised ranch style home, which includes 2,072 square feet of finished living space on two levels. The main level features a spacious open concepts great room and kitchen, both with vaulted ceilings. The large kitchen includes a 48 inch extended edge island, white cabinets, quartz counters and tile backsplash. Patio slider door in great room has access to a 10x10 deck. The primary bedroom suite is also located on the upper level and includes a private bath that opens to a spacious walk-in closet with exterior windows for natural lighting. The lower level features a rec room with daylight windows, 3 bedrooms each with a daylight window and a full bath. This home is 23 years newer than similar homes in this price ban. April/May 2025 completion date.
$398,000
3410 CRANDON Davison, MI 48423
- Type:
- Single Family
- Sq.Ft.:
- 1,685
- Status:
- Active
- Beds:
- 4
- Lot size:
- 0.62 Acres
- Baths:
- 3.00
- MLS#:
- 60346760
- Subdivision:
- MABELLS ACRES
ADDITIONAL INFORMATION
LOOK NO FURTHER! SHARP RANCH STYLE HOME WITH 4 SPACIOUS BEDROOMS (ONE IS IN THE LOWER-LEVEL W/EGRESS WINDOW) AND 3 FULL BATHROOMS. THE LARGE MASTER SUITE HAS DOUBLE DOORS LEADING TO THE MASTER BATH. A GREATROOM WITH GAS LOG FIREPLACE AND A VAULTED CEILING THAT SPANS THRU TO THE PERFECT SIZED KITCHEN WITH GRANITE COUNTERTOPS, STAINLESS STEEL APPLIANCES, GOURMET GAS STOVE, LARGE ISLAND AND A SPACIOUS DINING AREA. WHOLE HOUSE REVERSE OSMOSIS SYSTEM. FULLY FINISHED BASEMENT WITH 2ND GAS FIREPLACE HAS JUST BEEN REMODELED. THE WRAP AROUND BACK DECK AND GAZEBO ARE THE PLACE TO BE FOR ENTERTAINING! THERE IS AN OUTDOOR KITCHEN AND 6 STOOL BAR, WITH ALL THE AMENITIES...INSTANT HOT WATER SINK, MILKSHAKE MACHINE, BAR REFRIG. (NEGOTIABLE: FLAT TOP GRILL AND PIZZA OVEN) AND AN ABOVE GROUND 30' DIAMETER HEATED POOL WITH SLIDE FOR THOSE HOT SUMMER DAYS! HOME SITS ON 3/4 OF AN ACRE. 16x21 SHED WITH STAIRCASE TO LOFT, LARGE KIDS' TREEHOUSE, SWING SET, FIREPIT AND KOI POND! HOME IS ALSO WIRED FOR A 30-amp GENERATOR AND HAS AN ALARM SYSTEM WITH OUTDOOR CAMERAS. ENTIRE HOME HAS BEEN UPDATE FROM 2021, 2022 & 2024: NEW ROOF ON HOUSE AND GAZEBO 2024, SUMP PUMP 2024, BASEMENT CARPET 2024, BASEMENT PAINT AND TRIM 2024, PERGO FLOORING 2021, LIGHTING 2021, 2 WINDOW WELLS FOR EGRESS WINDOWS 2022, BATHROOMS 2022 AND MUCH MORE!! THIS HOME IS NOT TO BE MISSED!!
$229,900
8122 Faulkner Davison, MI 48423
- Type:
- Single Family
- Sq.Ft.:
- 1,106
- Status:
- Active
- Beds:
- 3
- Lot size:
- 0.47 Acres
- Baths:
- 1.00
- MLS#:
- 50157736
- Subdivision:
- Irish Village 2
ADDITIONAL INFORMATION
Welcome to Davison! This well maintained 3 bedroom, 1 bath home features an open floor plan, plenty of windows, and lots of storage. Potential bonus room in the basement. The kitchen was updated in 2022, and bathroom was updated in 2017. All new vinyl plank flooring and paint in 2022. New roof, siding, and gutters in 2023. Schedule your private showing today!!
$194,000
10117 E Bristol Davison, MI 48423
- Type:
- Single Family
- Sq.Ft.:
- 1,700
- Status:
- Active
- Beds:
- 3
- Lot size:
- 1.23 Acres
- Baths:
- 2.00
- MLS#:
- 50157620
- Subdivision:
- Bristol Estates
ADDITIONAL INFORMATION
Great location just south of town! Large fenced yard. Property does need updates and is priced accordingly. New roof 2024.
$219,900
1181 Lempi Davison, MI 48423
- Type:
- Condo
- Sq.Ft.:
- 1,284
- Status:
- Active
- Beds:
- 2
- Baths:
- 2.00
- MLS#:
- 50157693
- Subdivision:
- Natures View Condos
ADDITIONAL INFORMATION
End Unit Ranch with beautiful treed lot, Large open floor plan, large master bedroom suite , with walk-in closet and master bath, main floor laundry, wide open basement with egress window, private deck overlooking wooded area. New Roof and Vinyl Siding in 2024, attached 2 Car Garage.
$196,700
7178 SHERWOOD Davison, MI 48423
- Type:
- Single Family
- Sq.Ft.:
- 1,075
- Status:
- Active
- Beds:
- 3
- Lot size:
- 0.36 Acres
- Baths:
- 2.00
- MLS#:
- 60344738
- Subdivision:
- BRANDYWINE NO 2
ADDITIONAL INFORMATION
This is such an attractive ranch style home with 3 bedrooms and 1.5 bathrooms on a large lot! Home appears to need some cosmetic updates but could be a your next great investment, fix and flip, permanent home or rental! RESERVE AUCTION PROPERTY- Property sold ââ?¬Å?AS-ISââ?¬Â? without contingencies, repairs, warranties, guarantees or representation as to listing accuracy, property information, photo or other depiction included or described herein. Inspect before bidding
$350,000
5190 N IRISH Davison, MI 48423
- Type:
- Single Family
- Sq.Ft.:
- 2,376
- Status:
- Active
- Beds:
- 4
- Lot size:
- 2.5 Acres
- Baths:
- 4.00
- MLS#:
- 60344186
ADDITIONAL INFORMATION
Newly constructed ranch situated on 2.5 acres featuring a generous heated garage with 10ft doors. Enjoy ample kitchen cabinet space, convenient first-floor laundry, and a basement with an egress window, which includes a full bathroom and three additional bonus rooms. The property boasts a vast deck with an above-ground pool with the depth as deep as 7ft, storage sheds, and a sizable carport, along with a spacious dining room. This home also has a 20kw whole home generator that will power everything needed to keep you comfortable.
$165,000
111 N GENESEE Davison, MI 48423
- Type:
- Single Family
- Sq.Ft.:
- 1,317
- Status:
- Active
- Beds:
- 2
- Lot size:
- 0.44 Acres
- Baths:
- 2.00
- MLS#:
- 60344052
- Subdivision:
- ASSR'S PLAT CITY OF DAVISON
ADDITIONAL INFORMATION
Welcome home to this much sought after, REAL, Modern Farmhouse. Inviting vestibule entry welcomes you, flexible floor plan, great storage space, full master bath on first level and full bath on second floor with stand up shower. Hardwood floors throughout first floor, plenty of storage in the spacious galley kitchen, breakfast/eating area, laundry/mudroom, basement with storage has been maintained and has drainage system. Home offers detached garage and large backyard with patio. Close to shopping, parks, and schools. Come see what the quaint town of Davison has to offer.
$214,700
9616 Creekside Davison, MI 48423
- Type:
- Condo
- Sq.Ft.:
- 1,524
- Status:
- Active
- Beds:
- 2
- Baths:
- 3.00
- MLS#:
- 50156662
- Subdivision:
- Forest Creek Cond
ADDITIONAL INFORMATION
MAKE AN OFFER.!! Don't miss this 2 bedroom, 2 full bath, 1524 sq ft condo in Forest Creek Subdivision! The full basement includes a partially finished room with full-size windows. Brand new carpet throughout. The backyard's outer edge is wooded, adding extra privacy for you to enjoy the private deck. New Roof-2024! Immediate possession. Owner will supply $5000 for a painting allowance. The monthly association fee includes lawn, snow, and exterior maintenance..
$234,900
209 N DAVISON Davison, MI 48423
- Type:
- Single Family
- Sq.Ft.:
- 1,704
- Status:
- Active
- Beds:
- 3
- Lot size:
- 0.17 Acres
- Baths:
- 2.00
- MLS#:
- 60343062
- Subdivision:
- RISINGS ADD
ADDITIONAL INFORMATION
Looking for a home in a Peaceful Neighborhood this one may be for you. Home is a 3 Bedroom 2 Full Baths with one on each floor. Bedrooms all have nice closets with plenty of storage space. Balcony off the one Bedroom to sit and enjoy the Peaceful Setting of the Back Yard. Good size Kitchen with plenty of Cabinets. First Floor Laundry with an Entrance from the Back Deck which would also make a good Mudroom. House has New Siding, New Roof. New Gutters, and Shutters. Also has a Carport and a Small Storage Shed. Covered Front Porch to also Sit and Enjoy the Weather. Take a Look and Buy in time to Enjoy the Holidays. Easy to Show.
$239,000
339 DELZINGRO Davison, MI 48423
- Type:
- Single Family
- Sq.Ft.:
- 1,468
- Status:
- Active
- Beds:
- 3
- Lot size:
- 0.25 Acres
- Baths:
- 2.00
- MLS#:
- 60343058
- Subdivision:
- COLLINGWOOD VILLAGE NO 2
ADDITIONAL INFORMATION
Welcome to Davison! This beautiful ranch sits in the heart of Davison in a wonderful neighborhood close to town, restaurants, schools, and the M15/I69 for those who commute. This home has had many updates throughout 2024 and is waiting for a new owner to call it home. This home features an open floor plan, 3 bedrooms, 1.5 baths, a woodburning fireplace, an in-ground swimming pool, and mature trees all on a quiet dead-end street in this quaint subdivision. This home is located within walking distance of several of the district's award-winning schools, the wonderful parks, and bike/walking trails that encompass the area! If you are looking for a home in the Davison area 339 Delzingro is one that you must check out. Call Today for your Private showing, this one is sure to go fast!
$365,000
2408 Waterford Way Davison, MI 48423
- Type:
- Single Family
- Sq.Ft.:
- 1,620
- Status:
- Active
- Beds:
- 3
- Lot size:
- 0.23 Acres
- Baths:
- 2.00
- MLS#:
- 60342409
ADDITIONAL INFORMATION
Beautiful new construction built by M Squared homes. 3 bedroom 2 bath Ranch in the Village of Irish Farms Subdivision. Gorgeous kitchen with 36in upper cabinets with island, granite countertops throughout, pull out faucet in kitchen. Open floor plan with luxury vinyl floors. Great room with recessed lights. Master bedroom with large walk-in closet. 1st floor laundry with drop in tub. High efficiency furnace with C/A, Fully insulated basement wall and prepped for bath in basement. Many available lots to choose from. Home will be completed in November of 2024. Pictures are of a similar home built in another community.

Provided through IDX via MiRealSource. Courtesy of MiRealSource Shareholder. Copyright MiRealSource. The information published and disseminated by MiRealSource is communicated verbatim, without change by MiRealSource, as filed with MiRealSource by its members. The accuracy of all information, regardless of source, is not guaranteed or warranted. All information should be independently verified. Copyright 2024 MiRealSource. All rights reserved. The information provided hereby constitutes proprietary information of MiRealSource, Inc. and its shareholders, affiliates and licensees and may not be reproduced or transmitted in any form or by any means, electronic or mechanical, including photocopy, recording, scanning or any information storage and retrieval system, without written permission from MiRealSource, Inc. Provided through IDX via MiRealSource, as the “Source MLS”, courtesy of the Originating MLS shown on the property listing, as the Originating MLS. The information published and disseminated by the Originating MLS is communicated verbatim, without change by the Originating MLS, as filed with it by its members. The accuracy of all information, regardless of source, is not guaranteed or warranted. All information should be independently verified. Copyright 2024 MiRealSource. All rights reserved. The information provided hereby constitutes proprietary information of MiRealSource, Inc. and its shareholders, affiliates and licensees and may not be reproduced or transmitted in any form or by any means, electronic or mechanical, including photocopy, recording, scanning or any information storage and retrieval system, without written permission from MiRealSource, Inc.
Davison Real Estate
The median home value in Davison, MI is $252,000. This is higher than the county median home value of $158,600. The national median home value is $338,100. The average price of homes sold in Davison, MI is $252,000. Approximately 45.59% of Davison homes are owned, compared to 49.77% rented, while 4.65% are vacant. Davison real estate listings include condos, townhomes, and single family homes for sale. Commercial properties are also available. If you see a property you’re interested in, contact a Davison real estate agent to arrange a tour today!
Davison, Michigan has a population of 5,103. Davison is more family-centric than the surrounding county with 32.14% of the households containing married families with children. The county average for households married with children is 23.76%.
The median household income in Davison, Michigan is $48,390. The median household income for the surrounding county is $54,052 compared to the national median of $69,021. The median age of people living in Davison is 42.7 years.
Davison Weather
The average high temperature in July is 82.4 degrees, with an average low temperature in January of 14.5 degrees. The average rainfall is approximately 33.1 inches per year, with 35.7 inches of snow per year.
